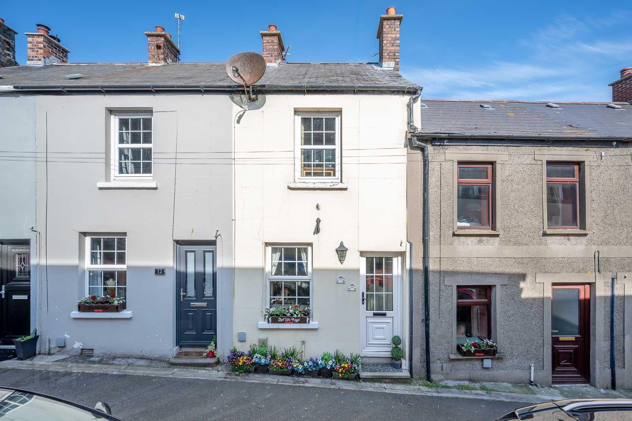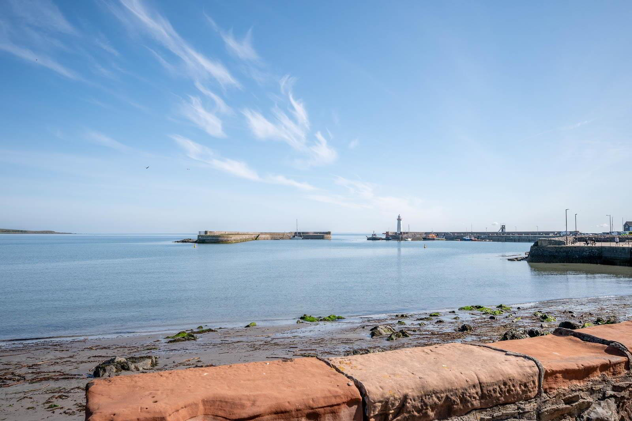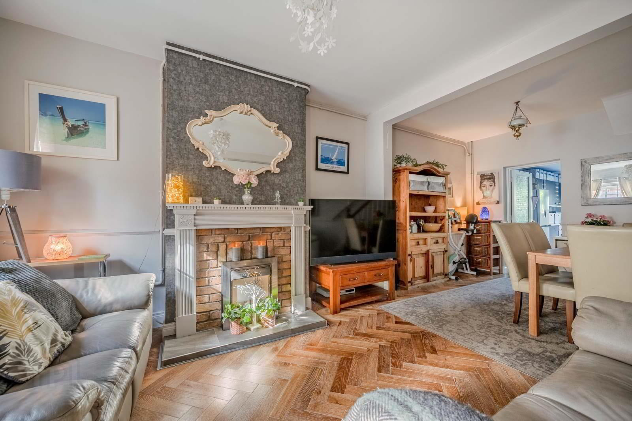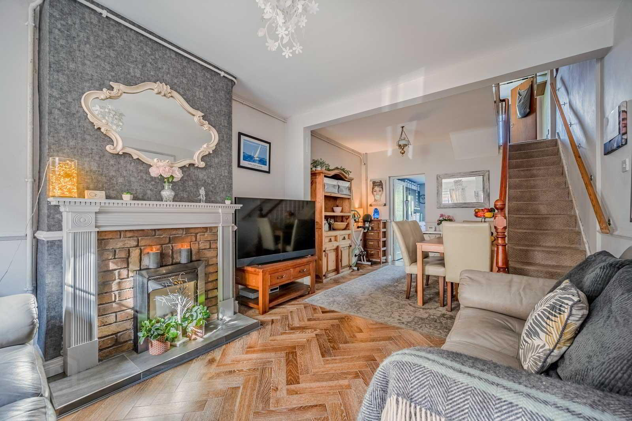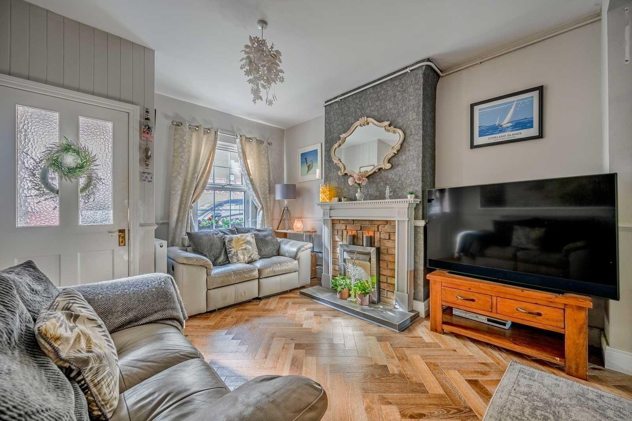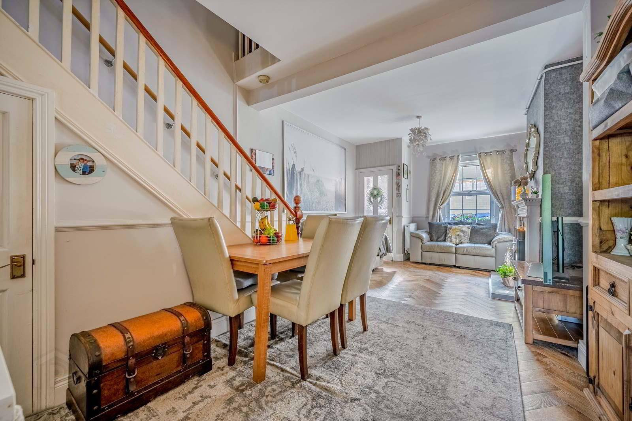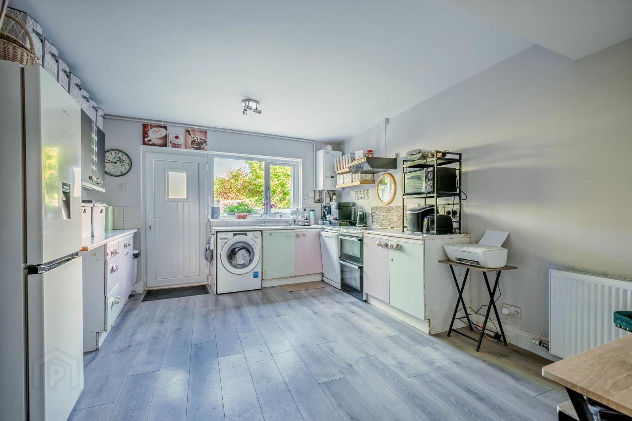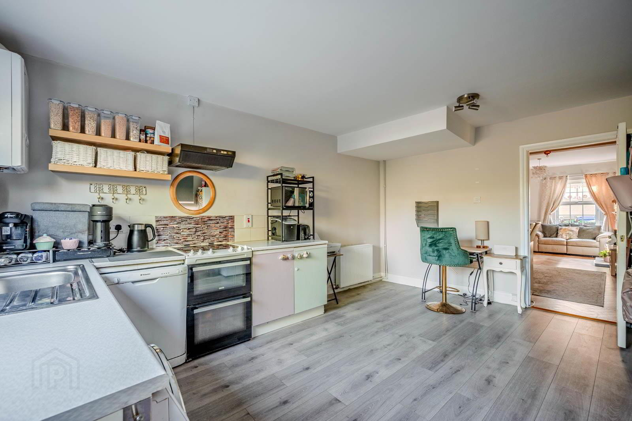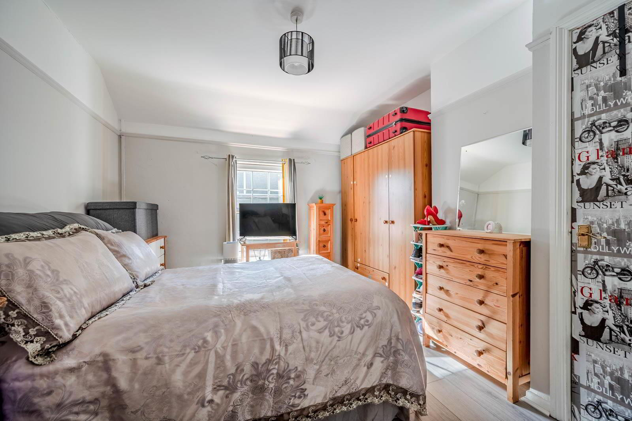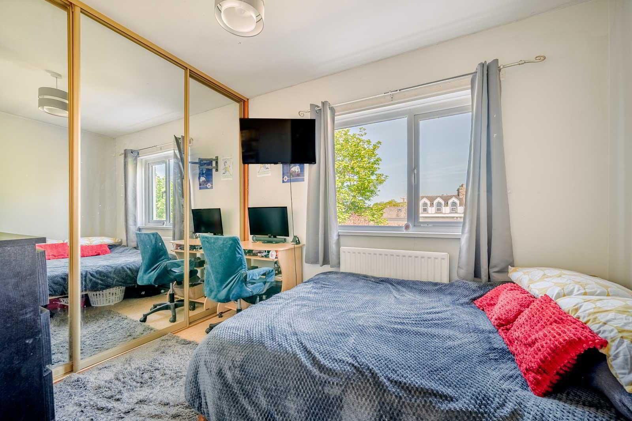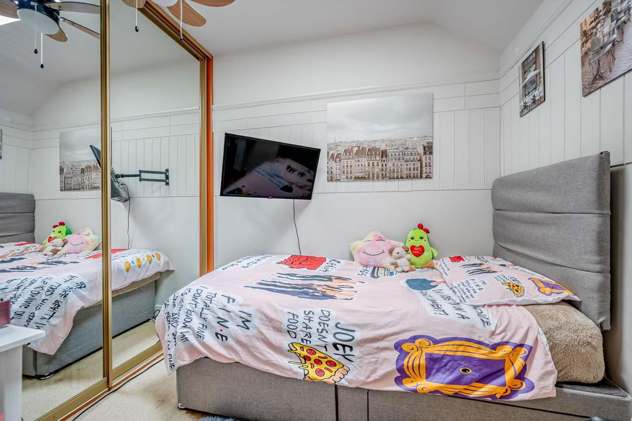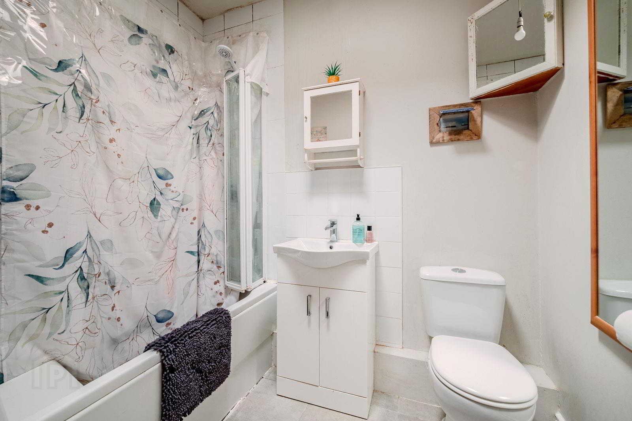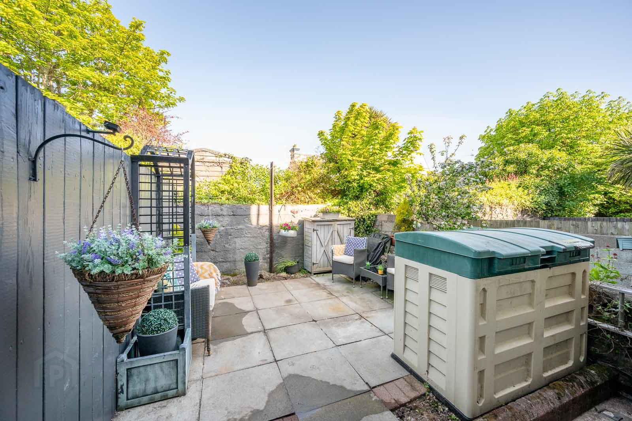14 Hunters Lane,
Donaghadee, BT21 0AB
3 Bed Terrace House
Sale agreed
3 Bedrooms
1 Bathroom
1 Reception
Property Overview
Status
Sale Agreed
Style
Terrace House
Bedrooms
3
Bathrooms
1
Receptions
1
Property Features
Tenure
Not Provided
Energy Rating
Heating
Gas
Broadband
*³
Property Financials
Price
Last listed at Offers Around £149,950
Rates
£667.66 pa*¹
Property Engagement
Views Last 7 Days
56
Views Last 30 Days
859
Views All Time
11,854
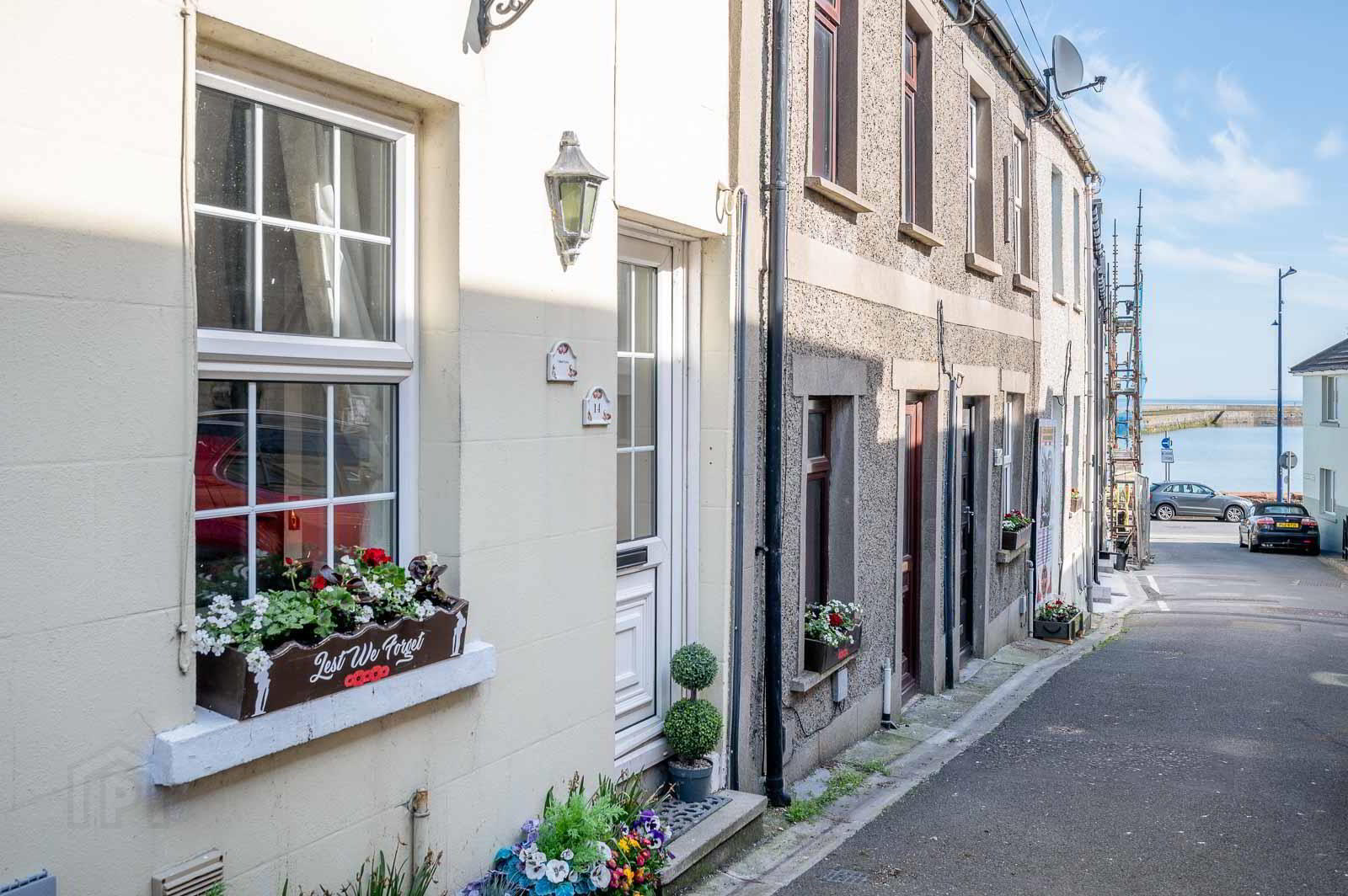
Features
- Attractive Mid Terrace Property Right in the Heart of Picturesque and Popular Coastal Town of Donaghadee
- Property is Deceptively Spacious
- Fantastic Open Plan Living Room with Feature Herringbone Style Flooring, Attractive Fireplace and Casual Dining Area
- Fitted Kitchen with Casual Dining Area
- Three Bedrooms, Two of Which have Built-in Wardrobes with Mirror Fronted Sliding Doors
- Bathroom with Three Piece Suite
- Phoenix Gas Heating
- uPVC Double Glazed Windows
- In Close Proximity to Many Amenities Including Shops, Cafes, Restaurants and the Iconic Lighthouse and Harbour
- Donaghadee Offers a Variety of Activities for the Sporting Enthusiast Which Include Sailing, Golf, Rugby, Hockey, Cricket, Tennis, Football and Bowls
- Demand Anticipated to be High and to a Wide Range of Prospective Purchasers Including First Time Buyers, Young Professionals, Investors, Holiday Home Market and Those Looking to Downsize
- Early Viewing Essential
This property is conveniently positioned with easy access to many amenities including shops, cafes, restaurants and of course the iconic lighthouse and harbour. Donaghadee offers a variety of activities for the sporting enthusiast which include sea swimming, sailing, golf, rugby, hockey, cricket, football, tennis and bowls.
Demand is anticipated to be high and to a wide range of prospective purchasers including first time buyers, young professionals, investors, the holiday home market and those looking to downsize. A viewing is thoroughly recommended at your earliest opportunity so as to appreciate it in its entirety.
Entrance
- uPVC double glazed front door to enclosed entrance porch.
Ground Floor
- ENCLOSED ENTRANCE PORCH:
- Fully tiled floor, glazed internal door to living room.
- LIVING ROOM:
- 6.76m x 3.4m (22' 2" x 11' 2")
at widest points
Solid wood herringbone parquet floor, attractive wooden fireplace surround, brick inset, tiled hearth, dado rail, storage under stairs. - KITCHEN WITH CASUAL DINING AREA:
- 4.8m x 3.71m (15' 9" x 12' 2")
at widest points
Range of high and low level units, laminate work surfaces, single bowl single drainer stainless steel sink unit with mixer taps, space for cooker, extractor fan above, plumbed for washing machine, space for fridge freezer, laminate wood effect floor, part tiled walls, uPVC double glazed door to rear garden, gas fired boiler.
First Floor
- LANDING:
- Access to roofspace.
- BEDROOM (1):
- 3.66m x 3.38m (12' 0" x 11' 1")
at widest points
Laminate wood effect floor, built-in wardrobe. - BEDROOM (2):
- 2.51m x 3.12m (8' 3" x 10' 3")
plus wardrobe space
Views to Donaghadee Moat, excellent wall to wall range of built-in wardrobes with mirror fronted sliding doors. - BEDROOM (3):
- 1.91m x 2.39m (6' 3" x 7' 10")
plus wardrobe space
Double built-in wardrobe with mirror fronted sliding doors. - BATHROOM:
- Three piece suite comprising panelled bath with shower over, low flush WC, wash hand basin with mixer tap, tiled splashback, storage beneath, fully tiled floor.
Outside
- Fully enclosed easily maintained rear paved garden.
Directions
Heading into Donaghadee along the Warren Road, which becomes Shore Road just before heading round the one way system, Hunters Lane is on the right hand side.


