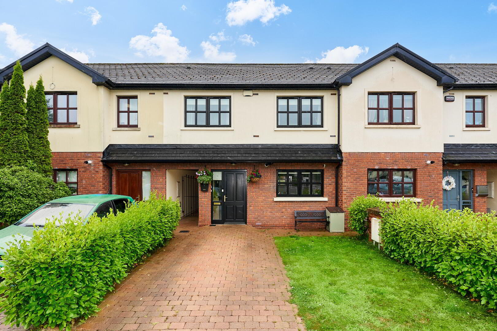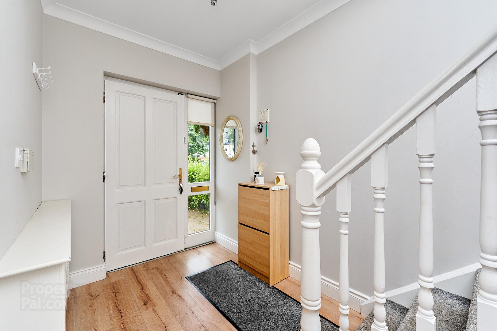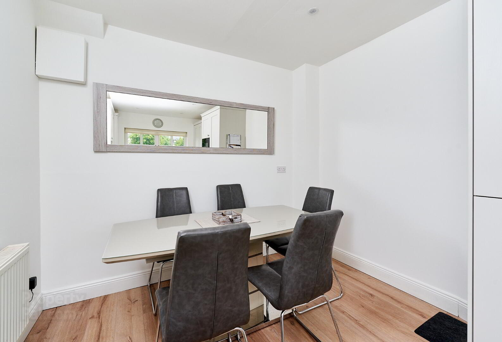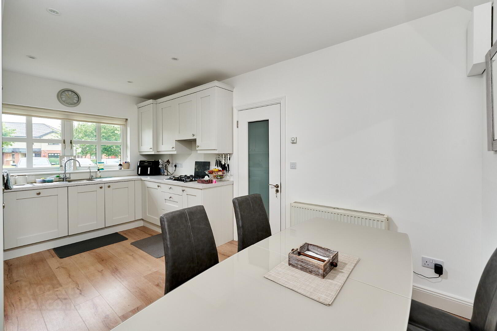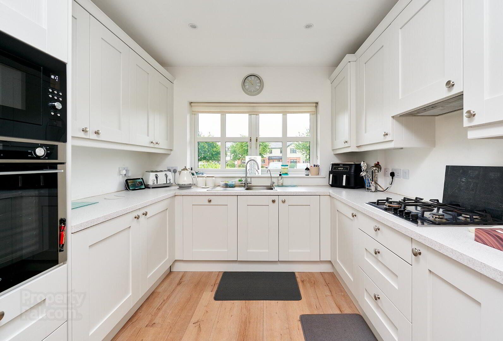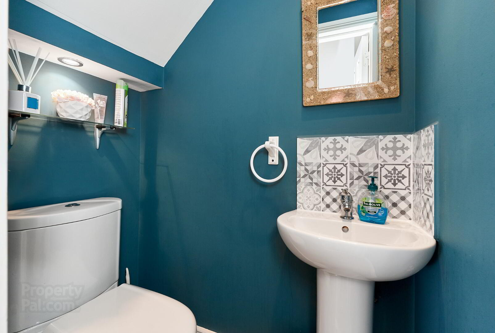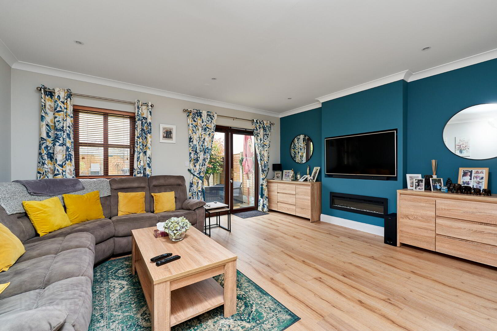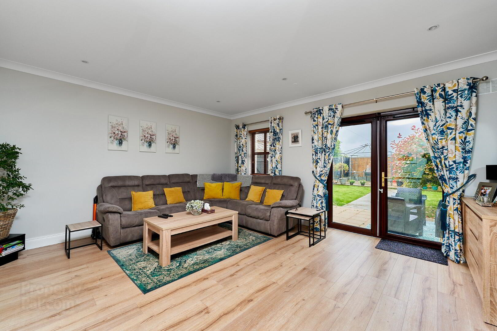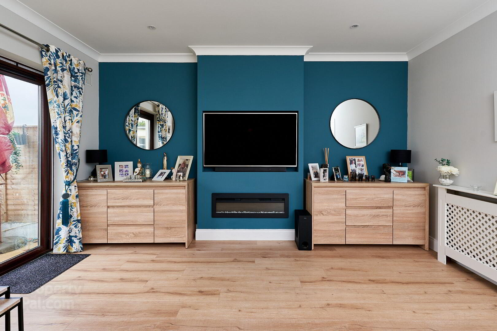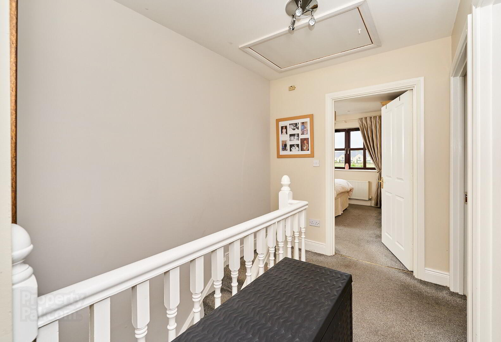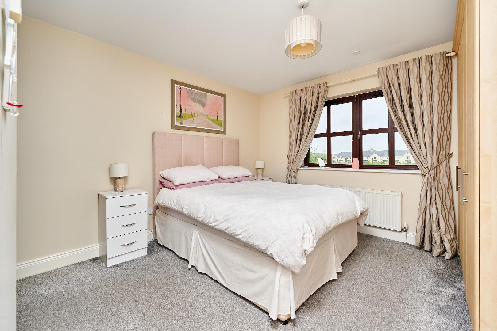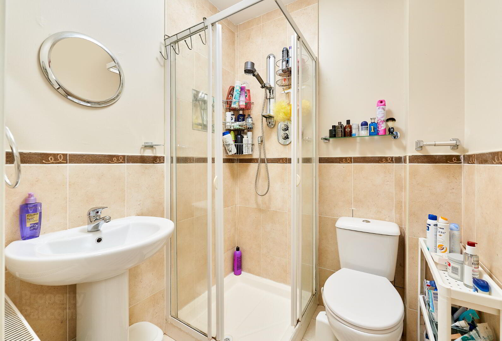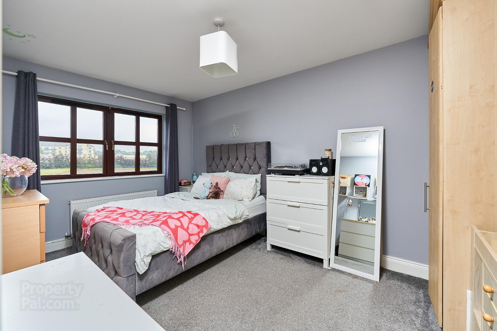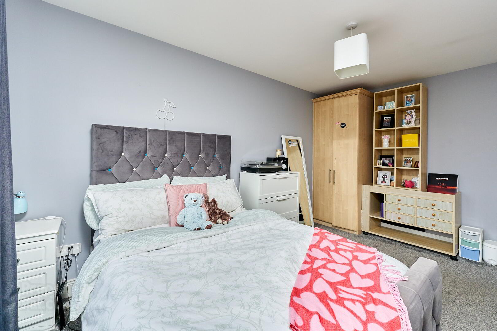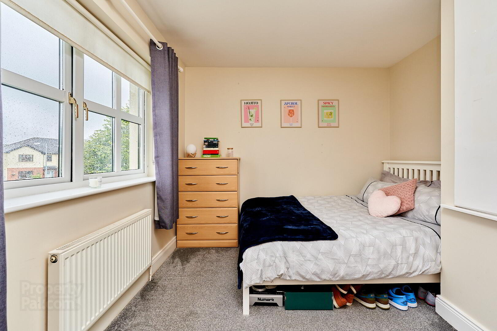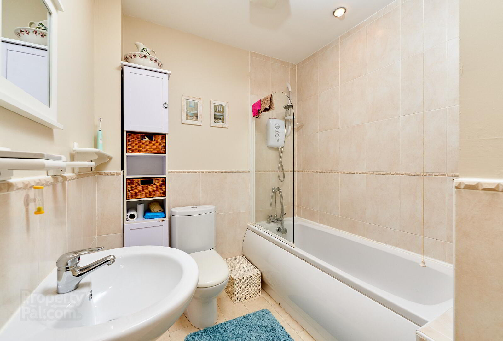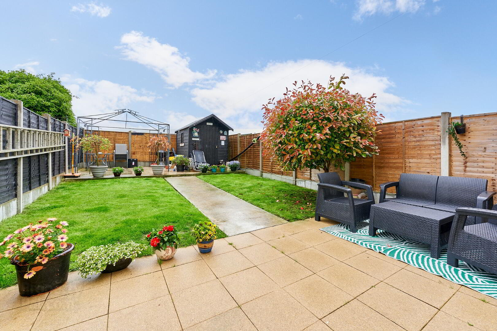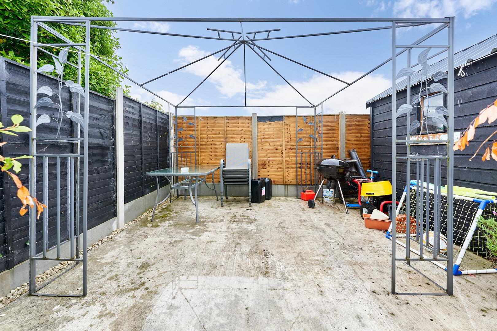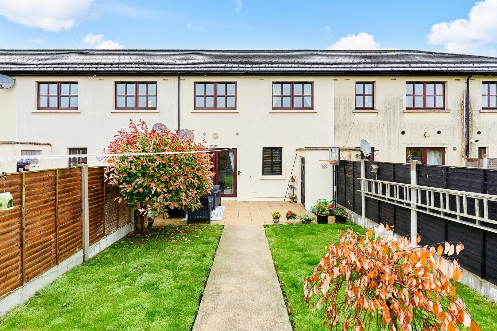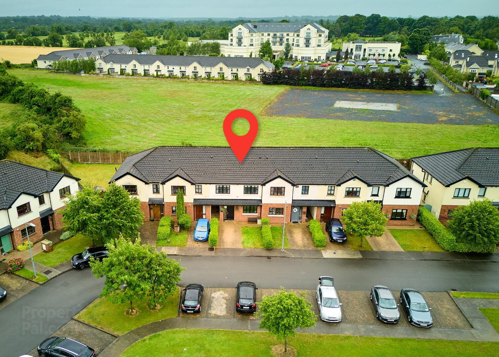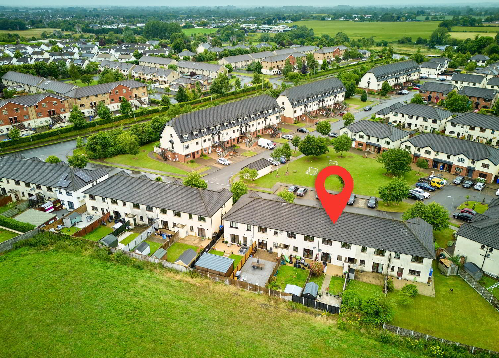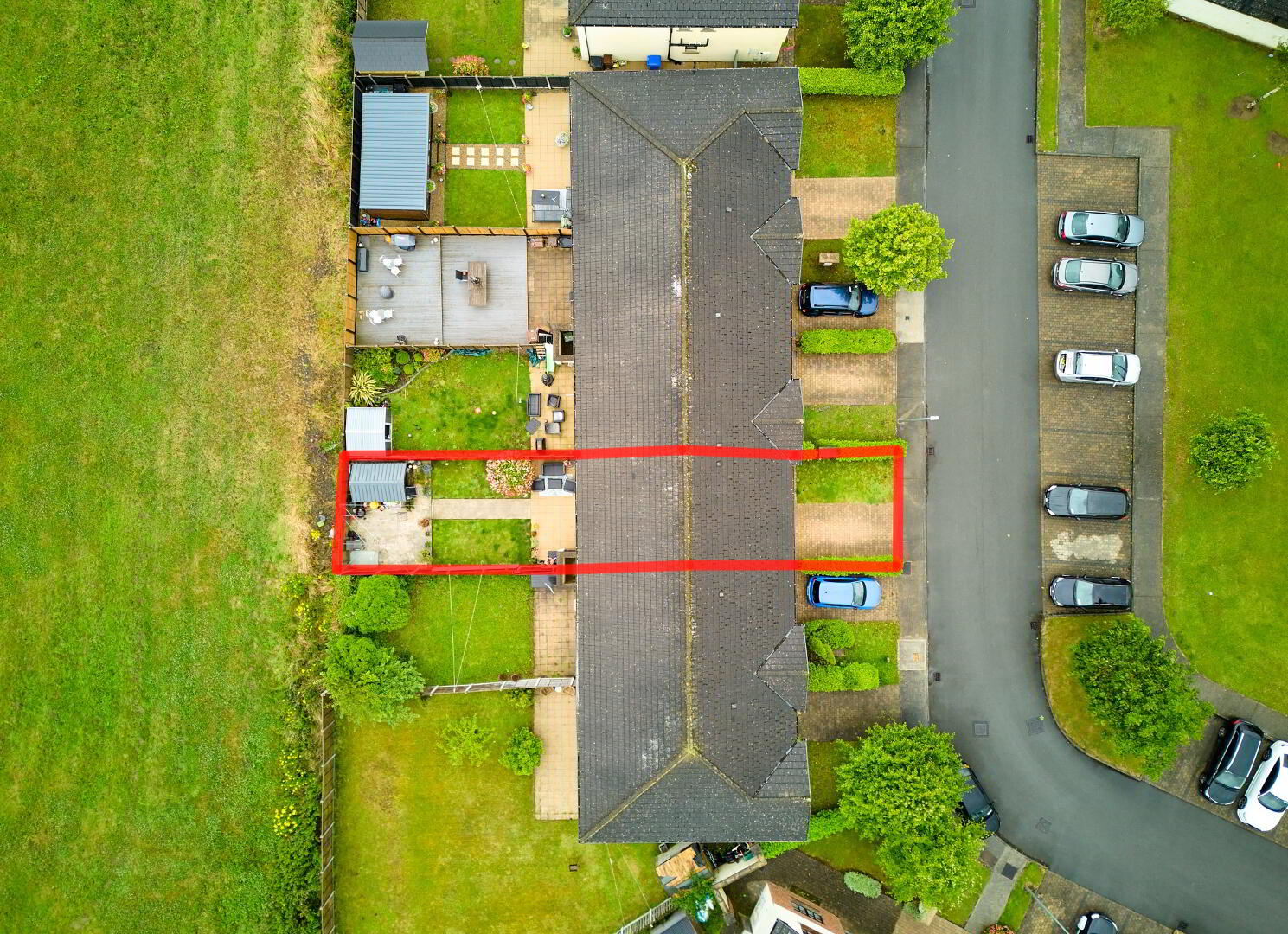14 Heritage Avenue,
Rochford Manor, Trim, C15D3C9
4 Bed Terrace House
Sale agreed
4 Bedrooms
2 Bathrooms
1 Reception
Property Overview
Status
Sale Agreed
Style
Terrace House
Bedrooms
4
Bathrooms
2
Receptions
1
Property Features
Size
106 sq m (1,141 sq ft)
Tenure
Freehold
Energy Rating

Heating
Gas
Property Financials
Price
Last listed at Guide Price €359,000
Property Engagement
Views Last 7 Days
11
Views Last 30 Days
39
Views All Time
691
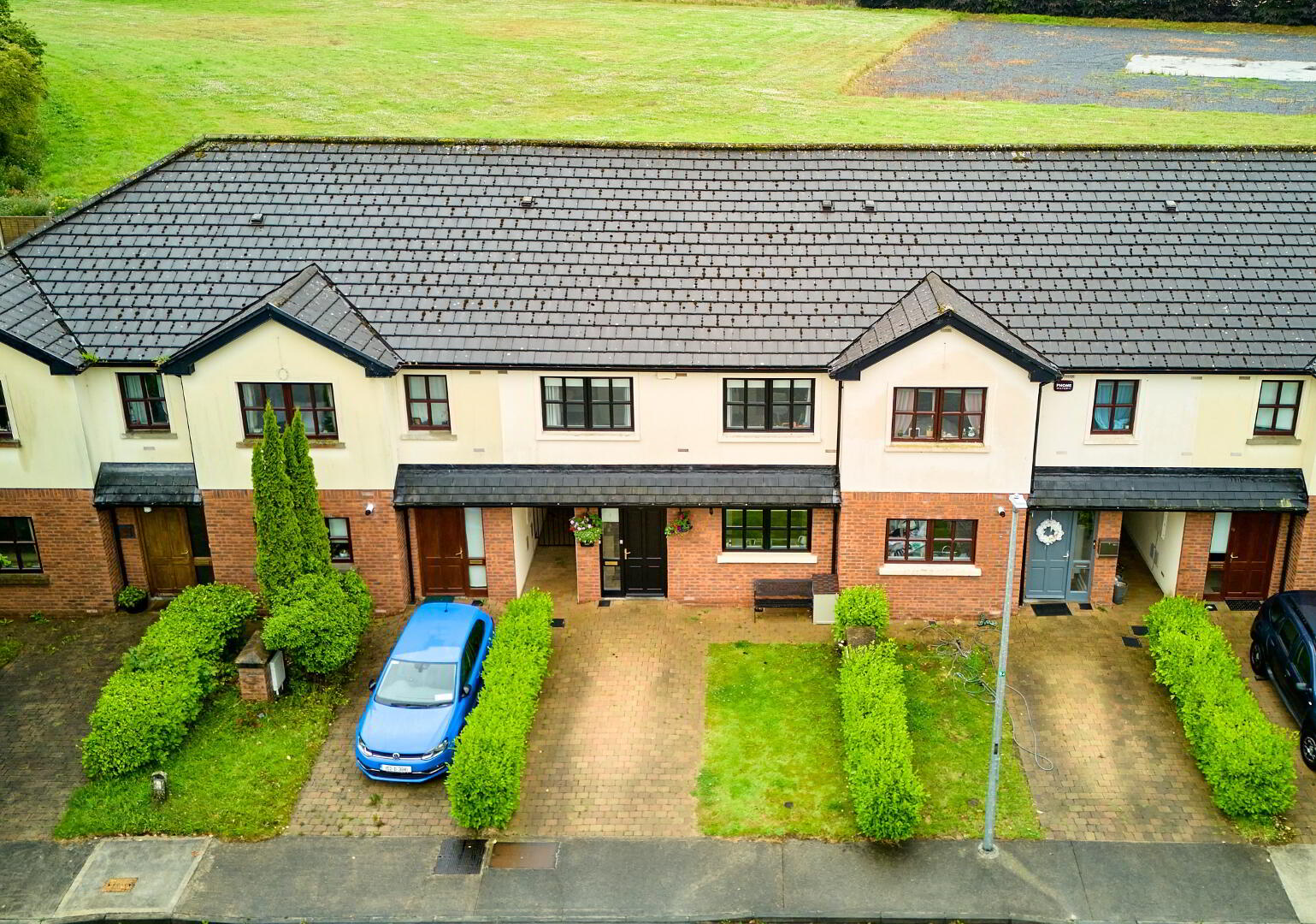
REA T.E. Potterton are delighted to bring to the sale market number 14 Heritage Avenue, Rochford Manor. Properties of this presentation are rarely brought to market in this area, and, as such are highly sought after.
Located just off the old Dublin Road and conveniently situated within walking distance of Knightsbrook Spa and Golf Resort, local shop in the form of Londis, and the heritage town of Trim less than a 5 minute drive away. Regular bus services to Dublin City, Dublin Airport and Trim town alike.
The property itself has been tastefully revamped by its owners, who have incorporated a sleek, contemporary, modern finish throughout. Overlooking a large green space to the front and benefiting from south facing large garden that backs onto the Iffernock greens and Knightsbrook Spa, ensuring the property is not overlooked from any angle.
Stepping through the front door, a welcoming hallway greets you, guiding into a well-appointed kitchen/dining room, featuring new units, worktops, gas hob and upgraded condenser boiler system giving continual hot water. Continuing past a downstairs WC and on to the focal point of the property, the living room, with ample space and double French doors leading to your garden, this room is certainly primed for both relaxing and entertaining alike.
Carpeted staircase leads to a spacious landing, giving access to four large double rooms, all of which feature ample storage, the master boasting a generous ensuite. A shared family bathroom completes the accommodation.
Stepping outside you are greeted with a patioed seating area, low maintenance lawned garden and a raised barbecue space, perfect for the longer summer evenings having the added bonus of an envious southerly aspect. The property benefits from a fantastic BER, having a positive economic and environmental impact.
Viewing of this spectacular property comes highly advised and is by appointment only. This is not one to be missed.
BER Details
BER Rating: B2
BER No.: 117524744
Energy Performance Indicator: Not provided

