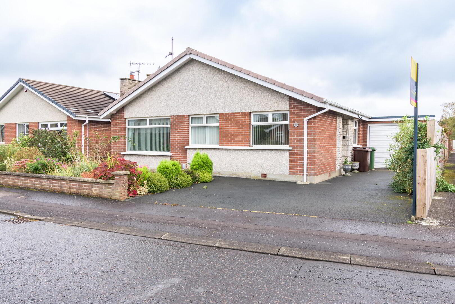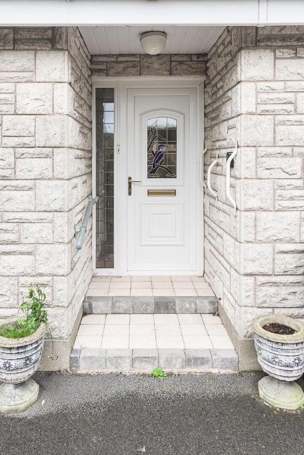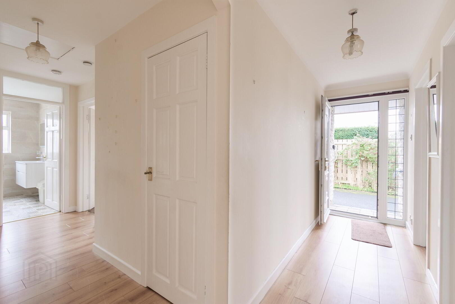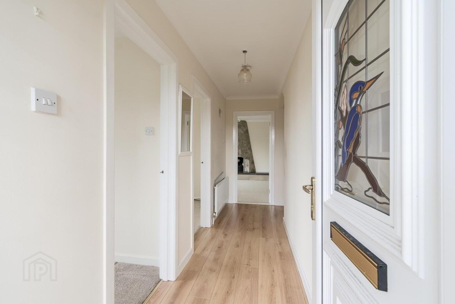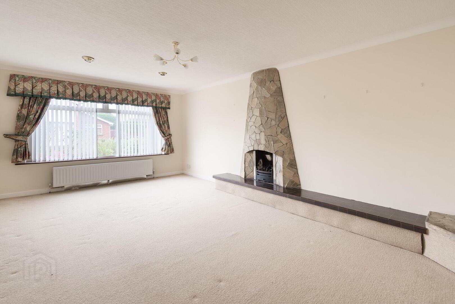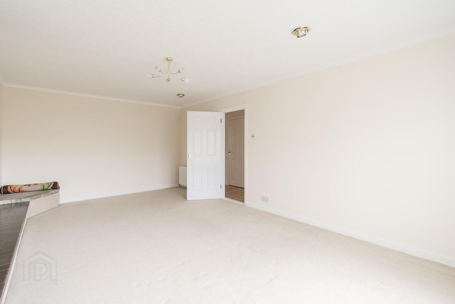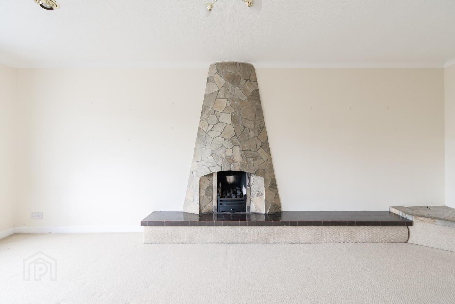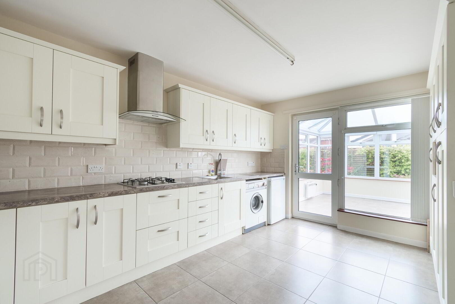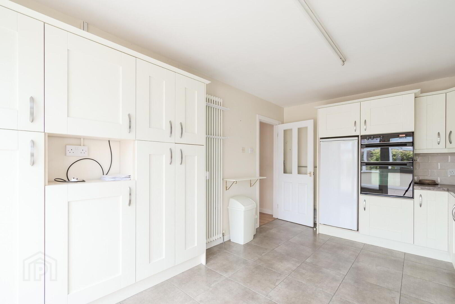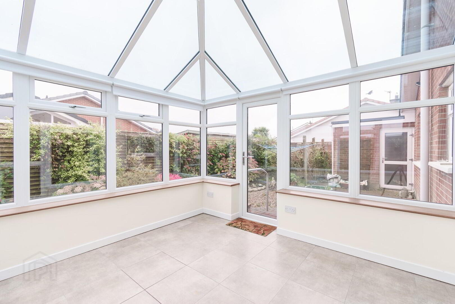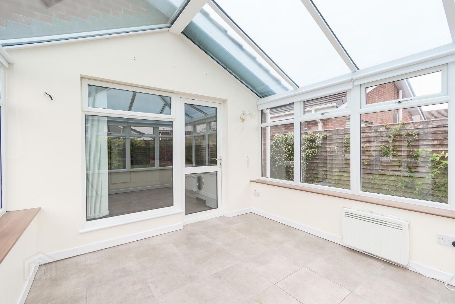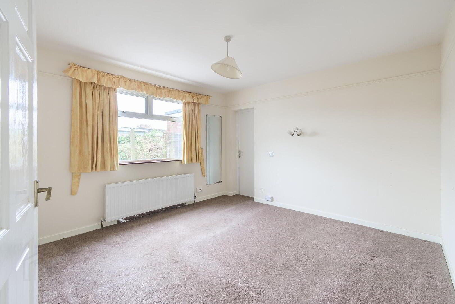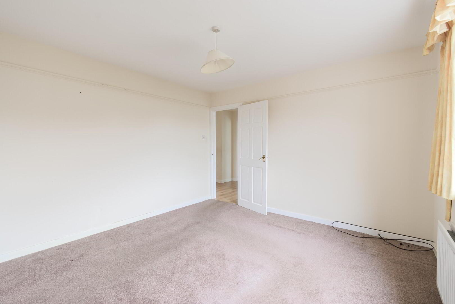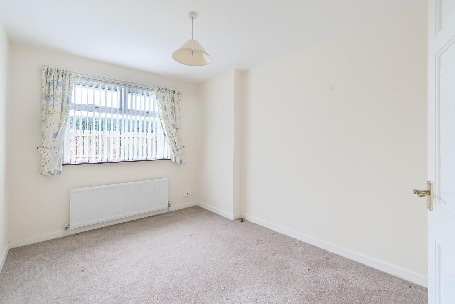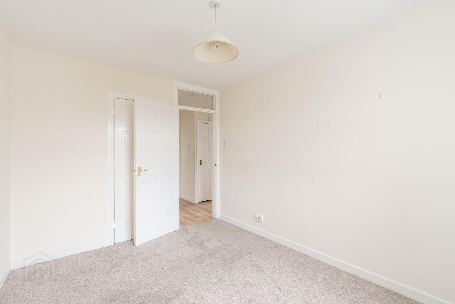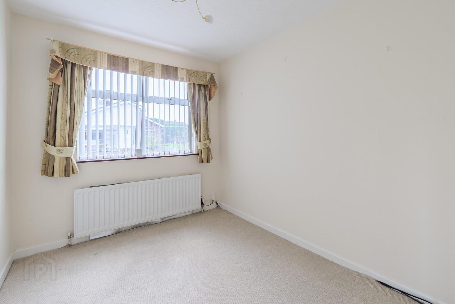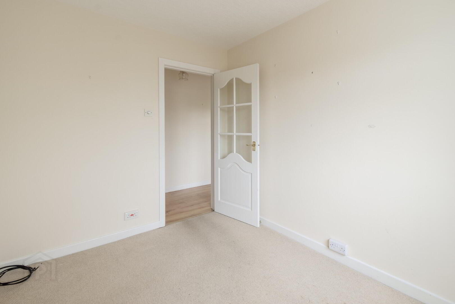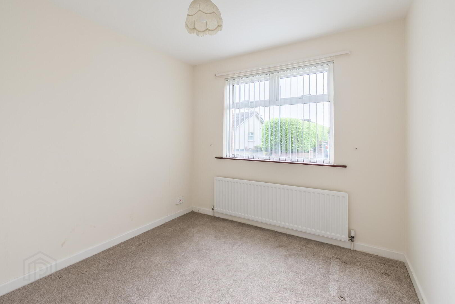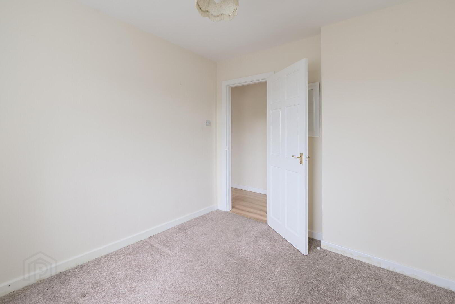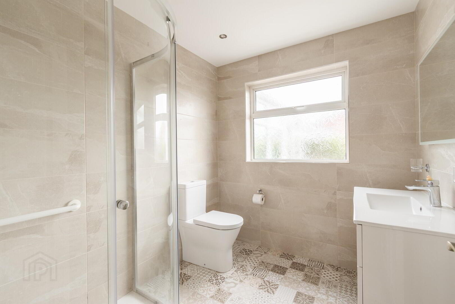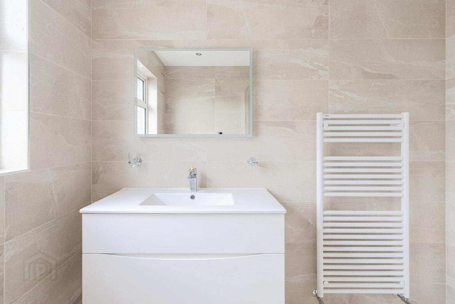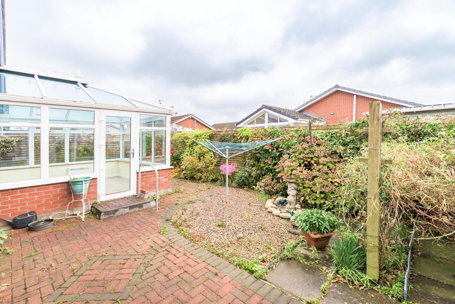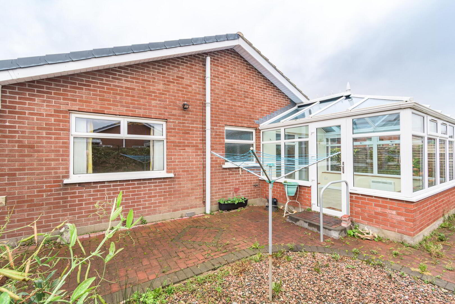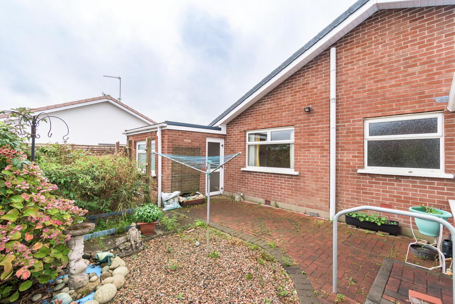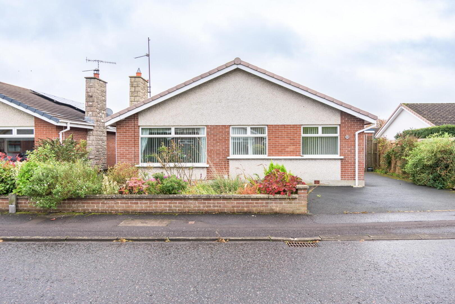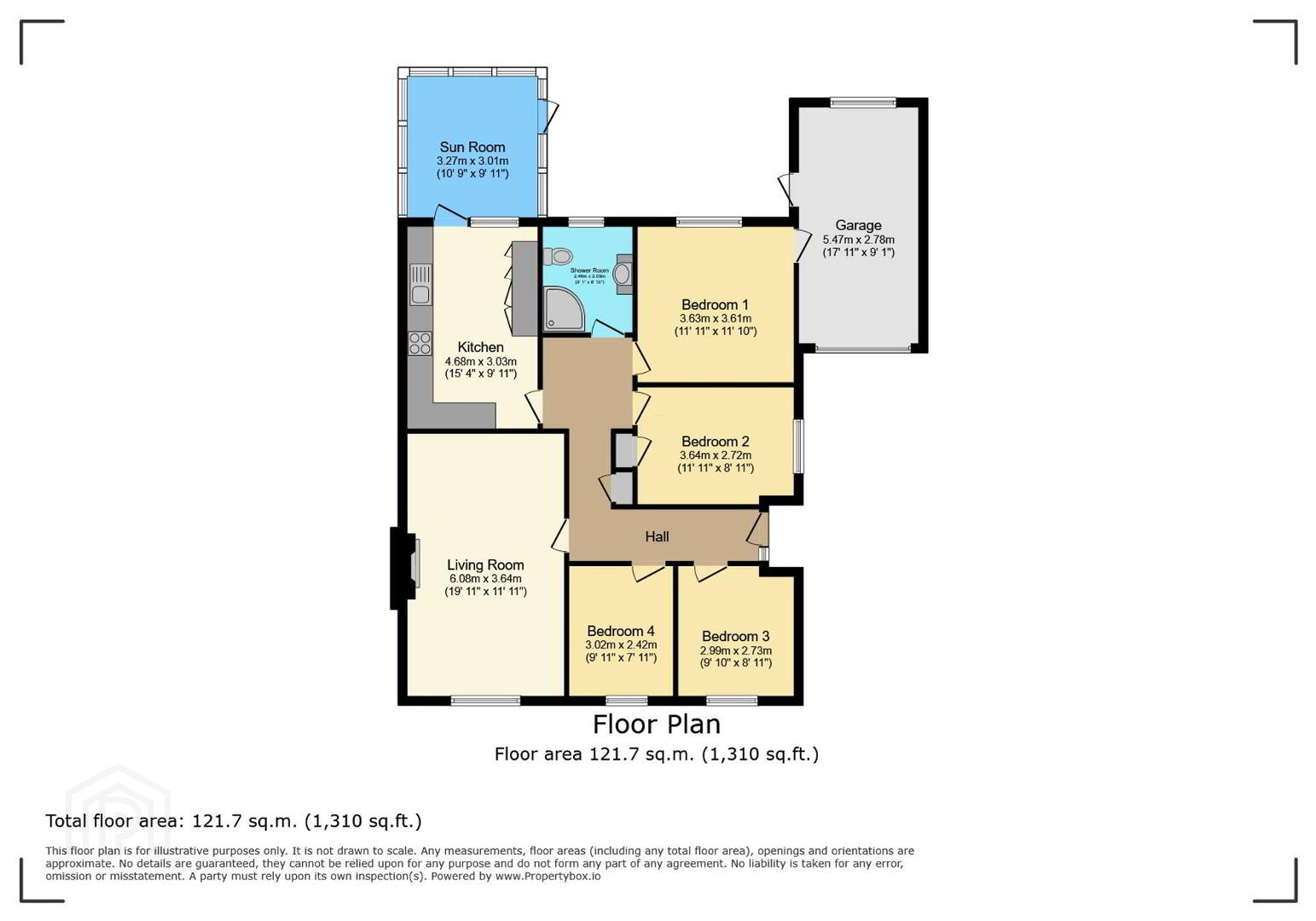14 Beechwood Park,
Moira, BT67 0LL
3 Bed Detached Bungalow
Offers Around £269,950
3 Bedrooms
3 Receptions
Property Overview
Status
For Sale
Style
Detached Bungalow
Bedrooms
3
Receptions
3
Property Features
Tenure
Leasehold
Energy Rating
Heating
Gas
Broadband Speed
*³
Property Financials
Price
Offers Around £269,950
Stamp Duty
Rates
£1,273.72 pa*¹
Typical Mortgage
Legal Calculator
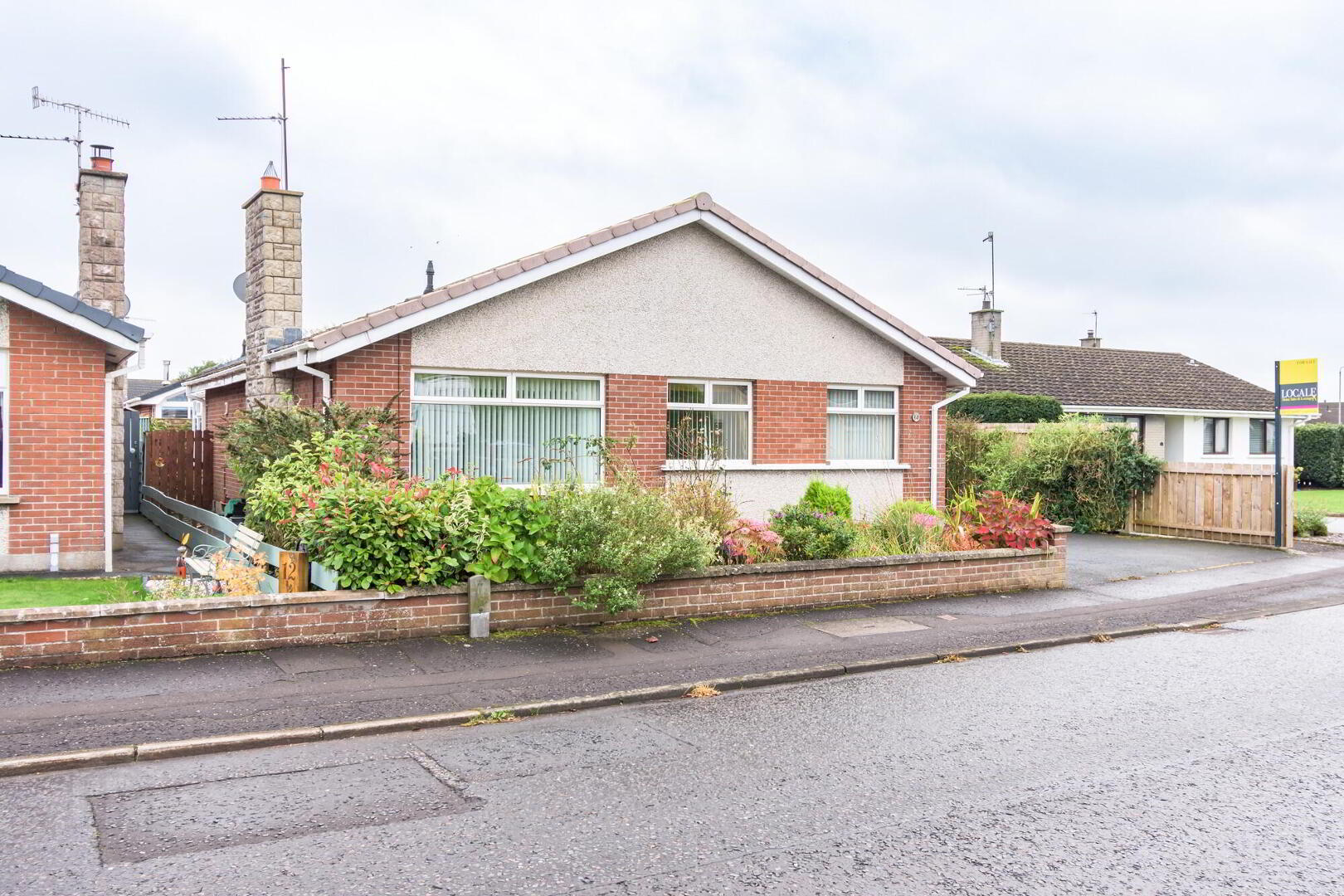
Additional Information
- Versatile living accommodation comprising either, 3 reception/ 3 bedrooms or 2 reception/ 4 bedrooms
- Modern white coloured fitted kitchen. Contemporary shower room.
- Gas fired central heating. uPVC double glazed windows. Internal panelled doors
- PVC fascia and guttering
- Integral garage with remote control operated garage door
A well-presented presented detached bungalow with integral garage.
Located just off the Backwood Road in Moira, this home offers spacious accommodation that has been well cared for. It is a home that will suit many buyers especially those who are downsizing.
It offers an excellent convenience of location and is within easy walking distance of both Moira Main Street with it's wide array of shops and other amenities, and Moira Demesne.
Accommodation comprises: Covered Entrance Porch, Entrance Hall, Sitting Room, Living Room/ Bedroom 4, Kitchen/Dining Area, uPVC double glazed conservatory, 3 Bedrooms & Modern shower Room.
Attached Garage which can be accessed from the bungalow.
Garden to front and enclosed private rear garden.
To arrange an appointment to view call Barbara, Julie or Andrew at Locale Home Sales & Lettings today on 028 92616999 - you will not be disappointed.
Internal
- Covered Entrance Porch
- Tiled step
- Entrance Hall
- uPVC double glazed entrance door with leaded glass and side panels. Built in airing cupboard. Access to roof space. Built in cloaks cupboard.
- Sitting Room
- 3.6m x 6.1m (11' 10" x 20' 0")
Feature stone fireplace with raised tiled hearth. Inset gas fire. Coving to ceiling. - Living Room/ Bedroom 4
- Bedroom 1
- 2.7m x 3.m (8' 10" x 9' 10")
- Bedroom 2
- 2.7m x 3.6m (8' 10" x 11' 10")
- Bedroom 3
- 3.6m x 3.5m (11' 10" x 11' 6")
- Bathroom
- Recently refitted shower room with white coloured suite comprising; large glass shower enclosure. low flush wc, and vanity unit with inset wash hand basin. Fully tiled walls. Tiled floor. Low voltage downlighting.
- Kitchen / Dining Area
- 3.m x 4.6m (9' 10" x 15' 1")
Excellent range of modern fitted high and low level units. Stainless steel sink unit with mixer tap. Plumbed for automatic washing machine. Space for fridge. Stainless steel extractor hood. Four ring gas hob. Built in double oven. Tiled floor. uPVC double glazed door to conservatory. - uPVC Double Glazed Conservatory
- 3.6m x 3.4m (11' 10" x 11' 2")
Tiled floor. Glass door to outside.
Garage
- Integral Garage
- Door way to Garage from bedroom 1.
Electric remote control operated roller door. uPVC double glazed side door. Garage has been reroofed in recent years.
Outside
- Outside
- Tarmac driveway to front and side with ample carparking.
Easily maintained front garden in decorative stones, plants and shrubs.
Enclosed private rear garden. Patio area.
Brick paved pathway. Well stocked borders in an array of plants and shrubs. Vegetable and fruit plots. Side gates.


