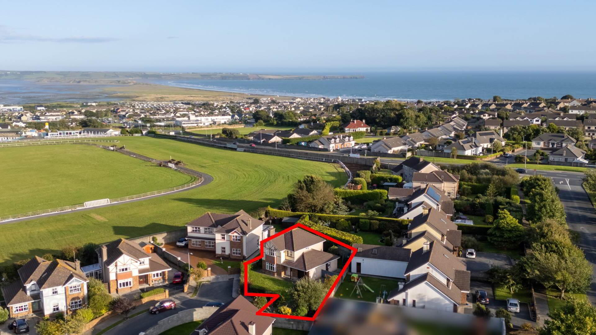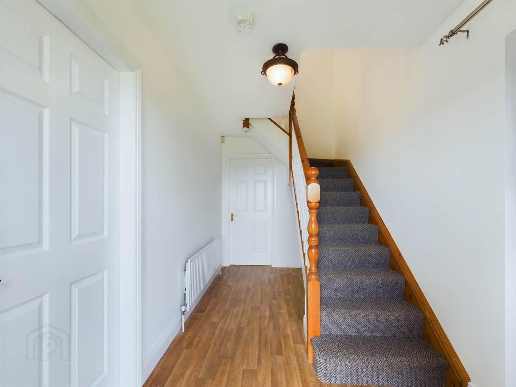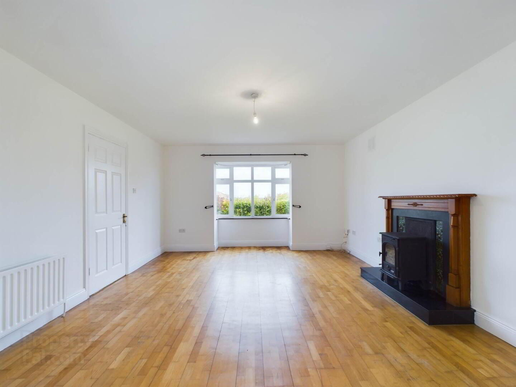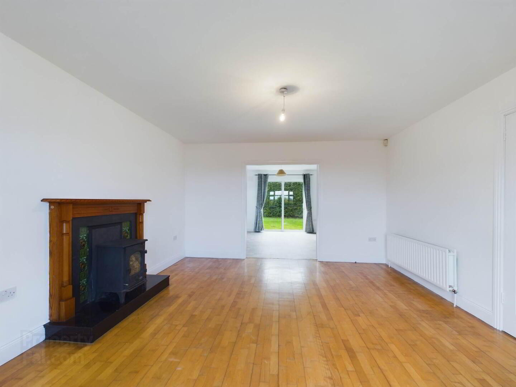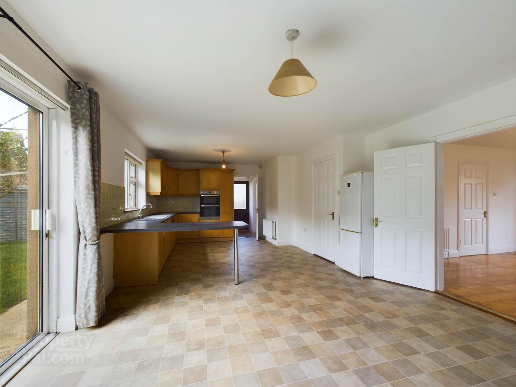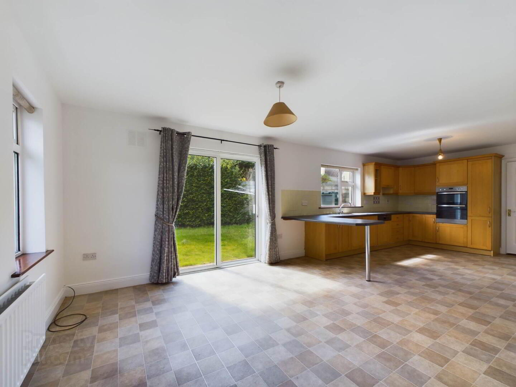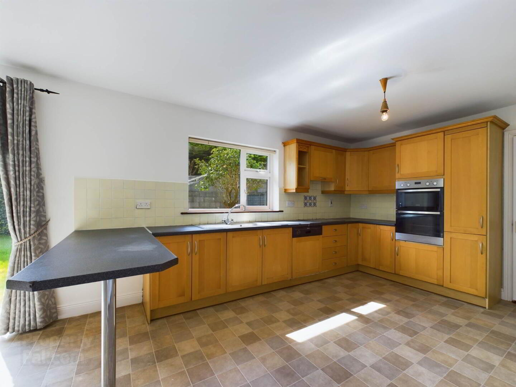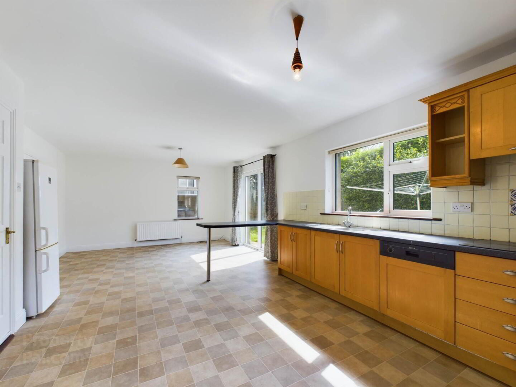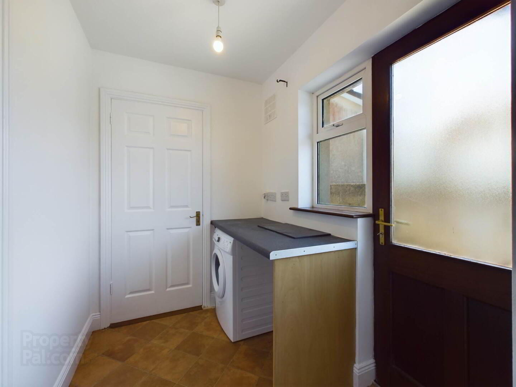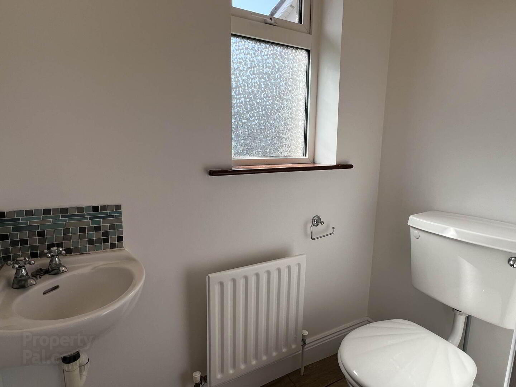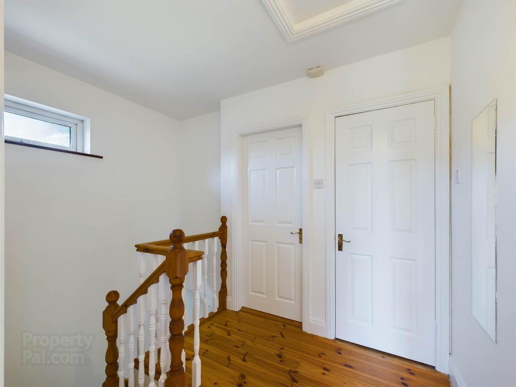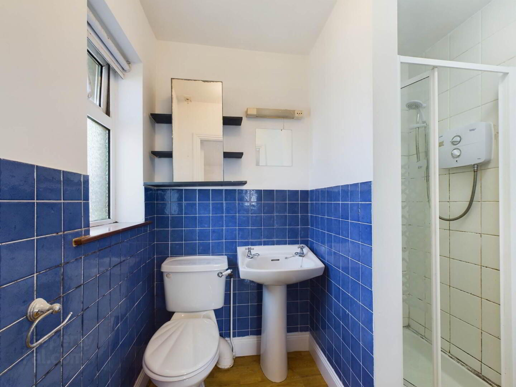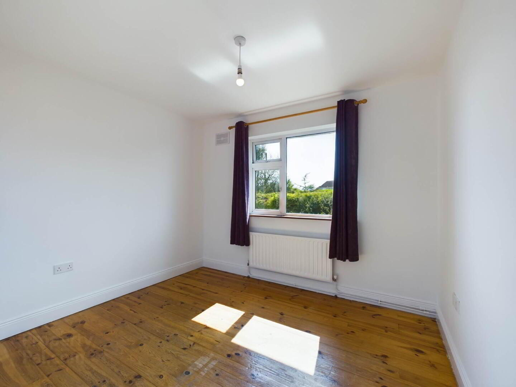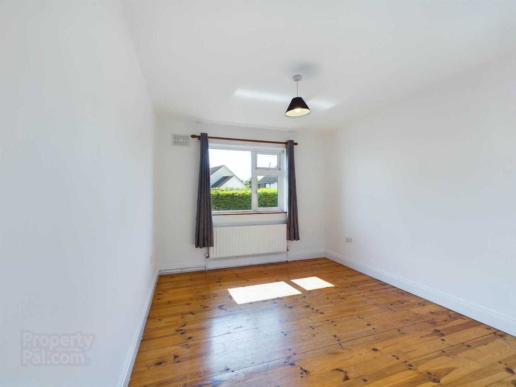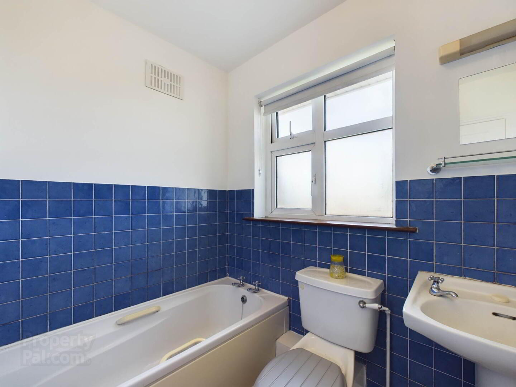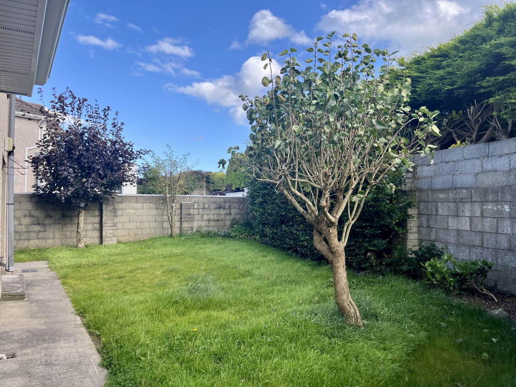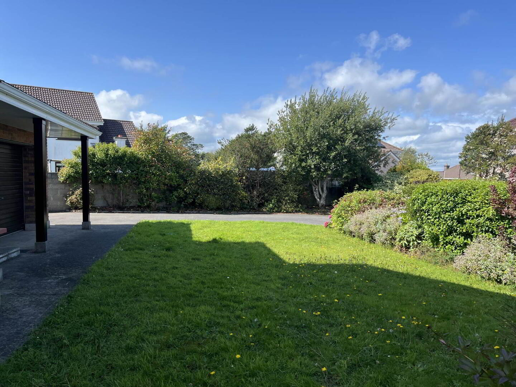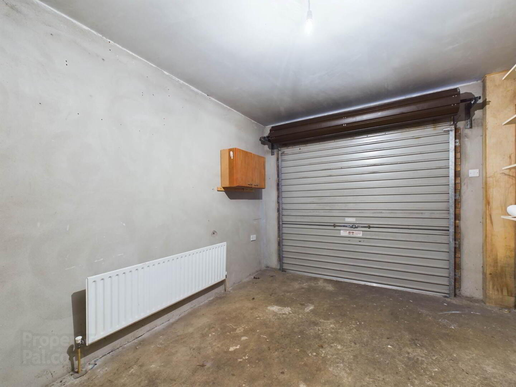14 Ard Na Groi,
Tramore, X91R7F9
3 Bed Detached House
Sale agreed
3 Bedrooms
1 Bathroom
1 Reception
Property Overview
Status
Sale Agreed
Style
Detached House
Bedrooms
3
Bathrooms
1
Receptions
1
Property Features
Tenure
Freehold
Energy Rating

Property Financials
Price
Last listed at €425,000
Property Engagement
Views Last 7 Days
21
Views Last 30 Days
95
Views All Time
978
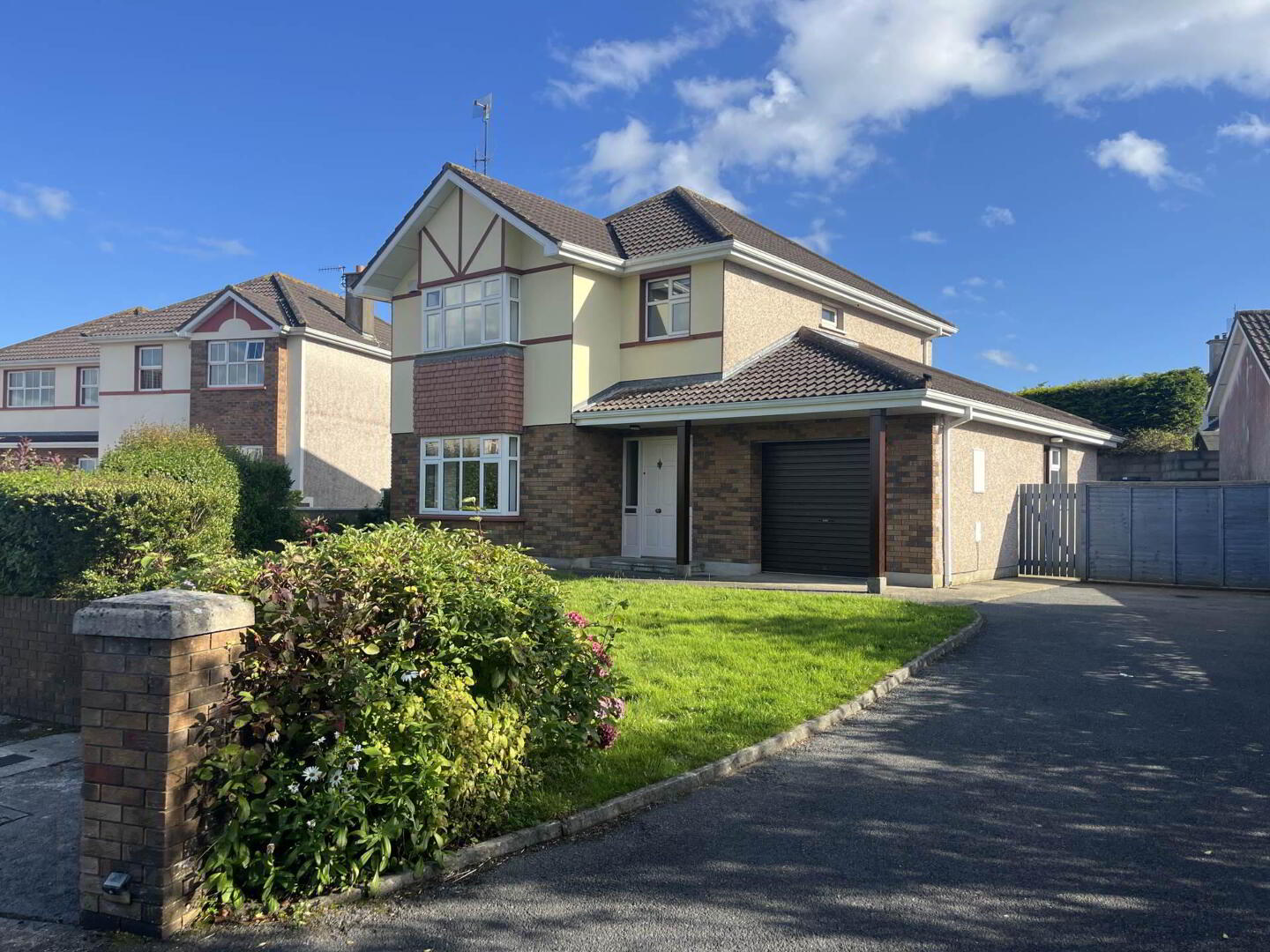 This 3 bedroom detached property with an integrated garage is ideally situated in a quiet cul de sac and in a sought-after location within walking distance of all Tramore`s fantastic amenities - Primary and secondary schools, crèches, church, bus route, town centre, Tramore beach and much more. The accommodation c. 1,450 sq.ft (Virtual tour and floor plans attached) includes - Entrance hall, living room, kitchen/dining, utility room, toilet and integrated garage on the ground floor. There are 3 bedrooms (Main bedroom ensuite) and bathroom on the first floor. Private south facing garden to rear and driveway to front with ample parking. Oil fired central heating.
This 3 bedroom detached property with an integrated garage is ideally situated in a quiet cul de sac and in a sought-after location within walking distance of all Tramore`s fantastic amenities - Primary and secondary schools, crèches, church, bus route, town centre, Tramore beach and much more. The accommodation c. 1,450 sq.ft (Virtual tour and floor plans attached) includes - Entrance hall, living room, kitchen/dining, utility room, toilet and integrated garage on the ground floor. There are 3 bedrooms (Main bedroom ensuite) and bathroom on the first floor. Private south facing garden to rear and driveway to front with ample parking. Oil fired central heating.Accommodation
Ground Floor
Entrance hall
Living room 4.67m x 4.12m. Fireplace with solid fuel stove. Double doors leading to Kitchen/Dining. Timber floor.
Kitchen/Dining - 7.95 x 4.21m. Fitted kitchen with breakfast counter. Integrated hob, oven and dishwasher. Patio doors leading to garden.
Utility 2.23 x 1.62m. Built in counter.
Toilet - 1.62 x 0.88m. Toilet and wash hand basin.
Garage - 4.36 x 3.14m. Roller door.
First Floor
Bedroom 1 - 4.85 x 3.14m. Built in wardrobe. Timber floor.
Ensuite - Shower, wash hand basin, toilet. Tiled.
Bedroom 2 - 3.69 x 2.99m. Timber floor.
Bedroom 3 - 3.13 x 2.84m. Timber floor.
Bathroom Bath, shower unit, wash hand basin and toilet. Tiled.
Private south facing garden to rear and garden to front with tarmac driveway and ample parking.
Oil fired central heating.
Notice
Please note we have not tested any apparatus, fixtures, fittings, or services. Interested parties must undertake their own investigation into the working order of these items. All measurements are approximate and photographs provided for guidance only.

Click here to view the 3D tour
