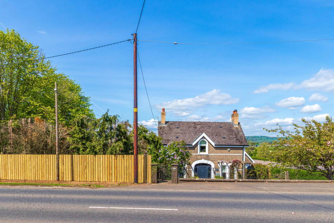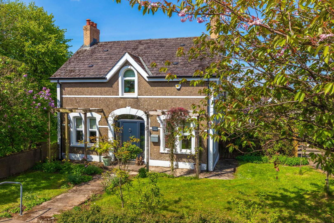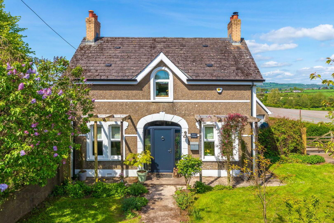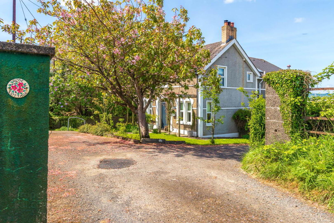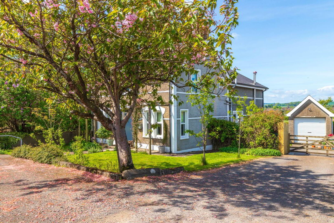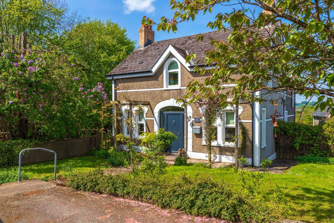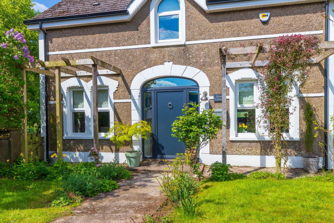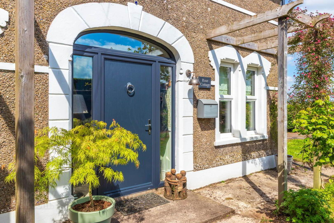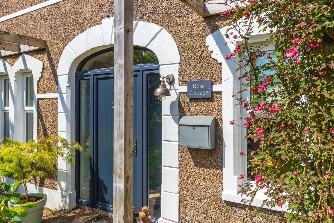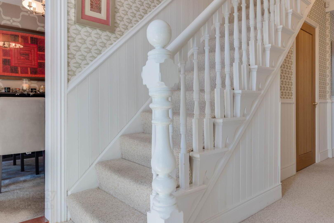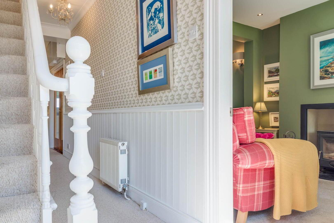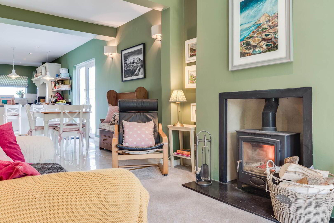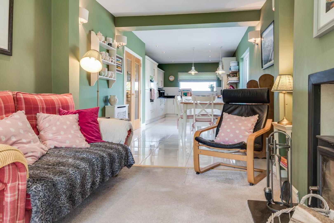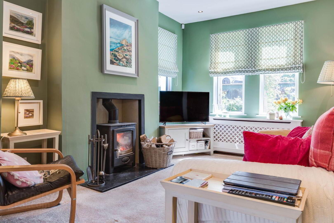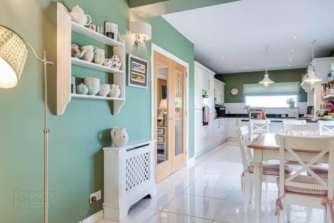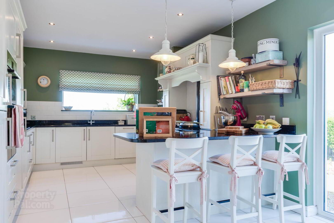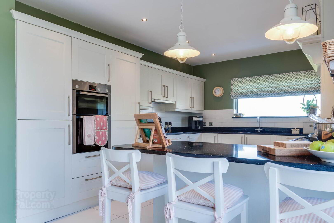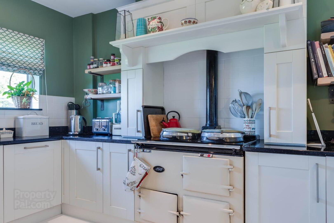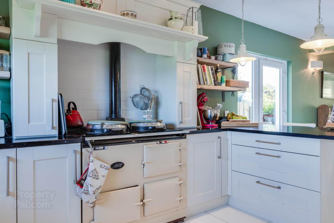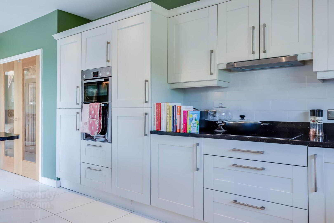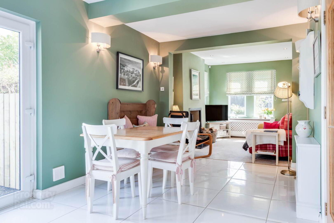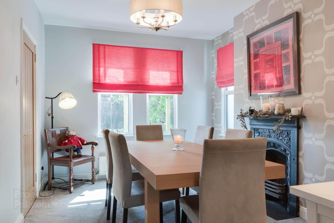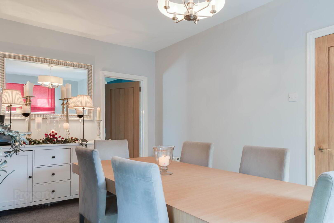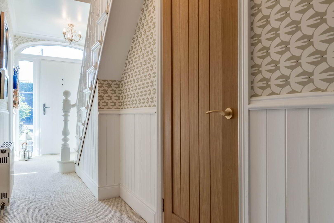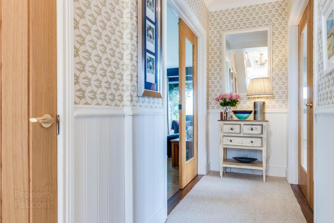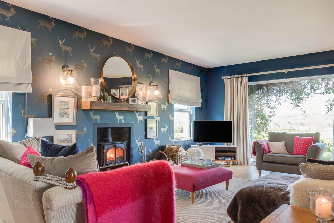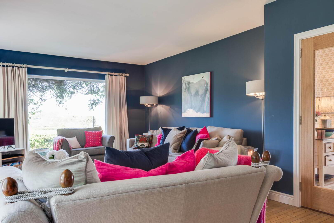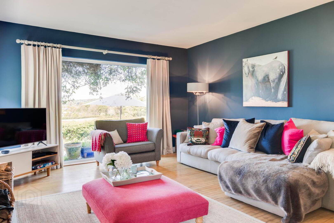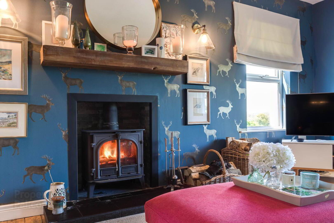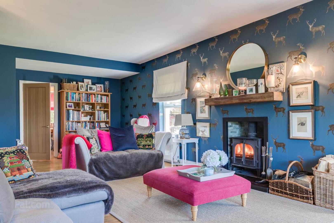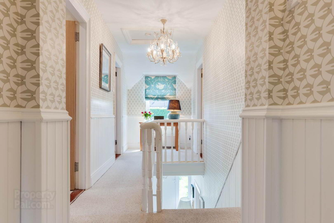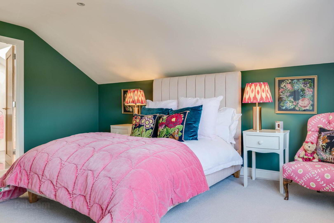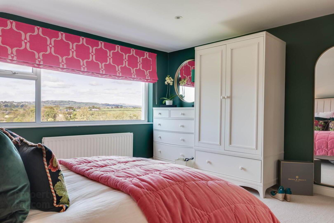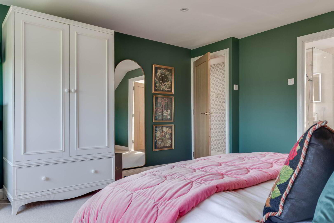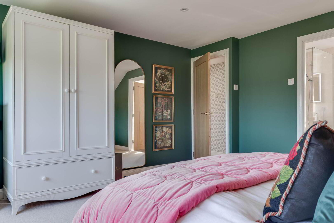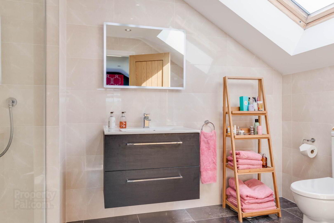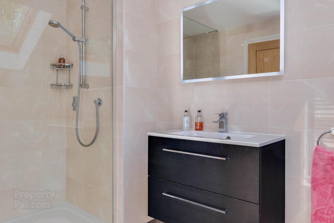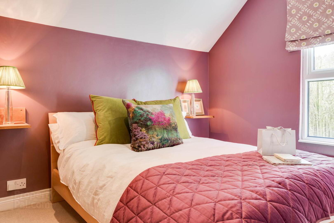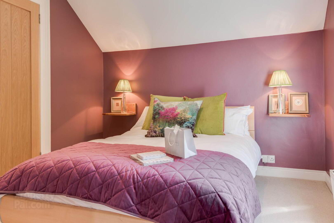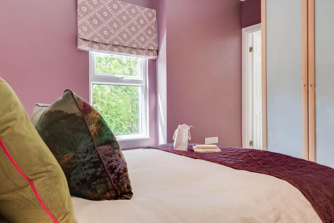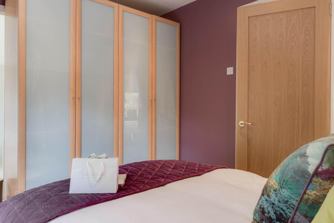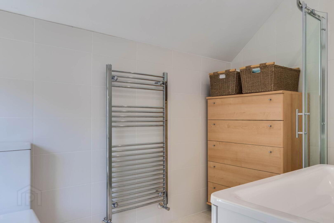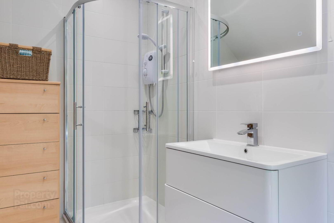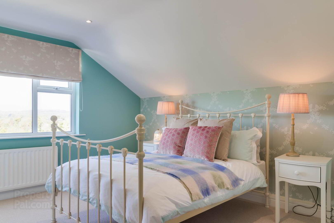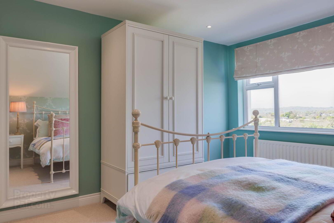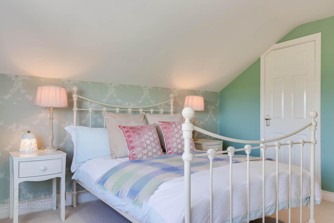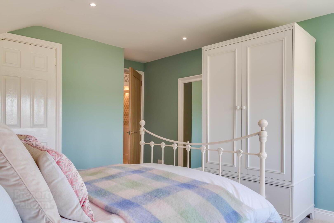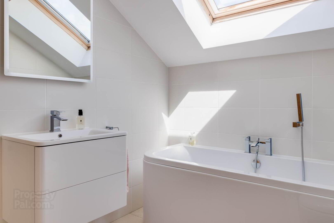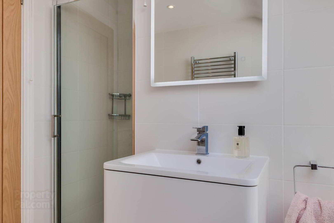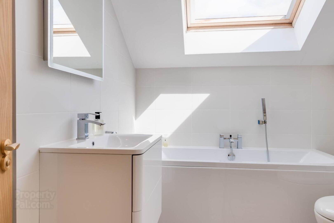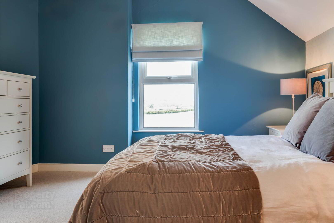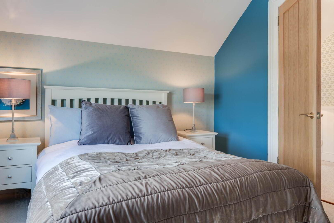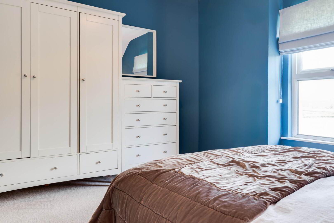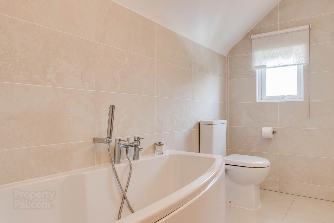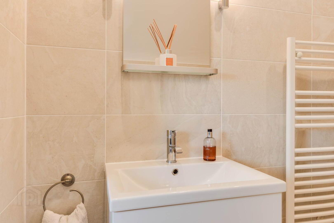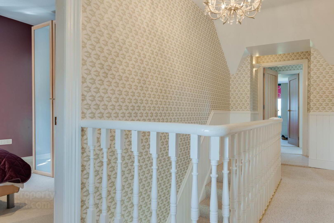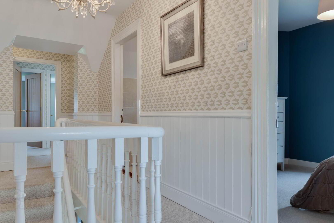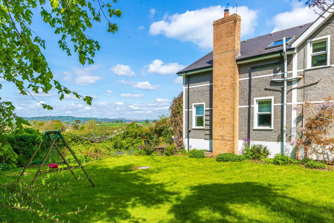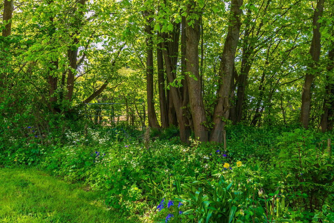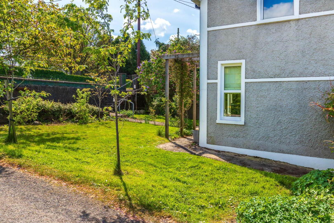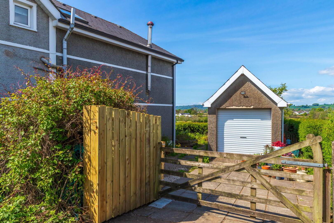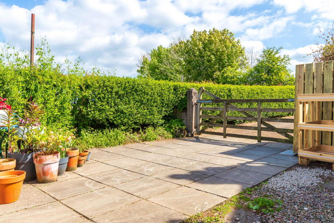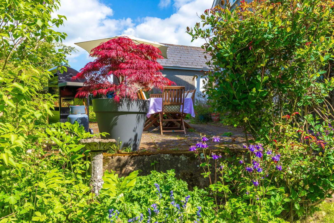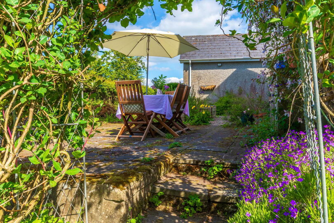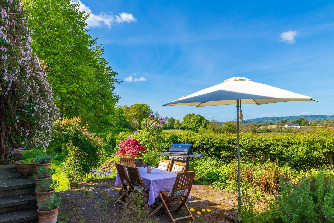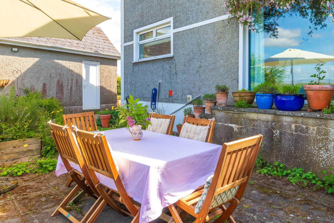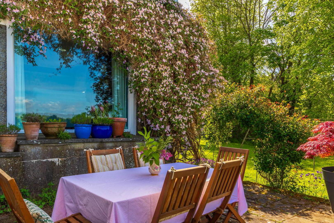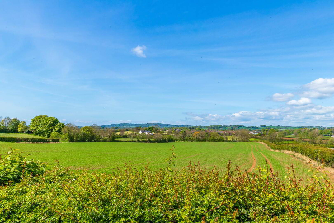135 Templepatrick Road,
Ballyclare, BT39 9RW
4 Bed Detached House
Sale agreed
4 Bedrooms
4 Bathrooms
3 Receptions
Property Overview
Status
Sale Agreed
Style
Detached House
Bedrooms
4
Bathrooms
4
Receptions
3
Property Features
Tenure
Freehold
Energy Rating
Heating
Oil
Broadband
*³
Property Financials
Price
Last listed at Offers Over £395,000
Rates
£2,014.11 pa*¹
Property Engagement
Views Last 7 Days
145
Views Last 30 Days
710
Views All Time
64,789
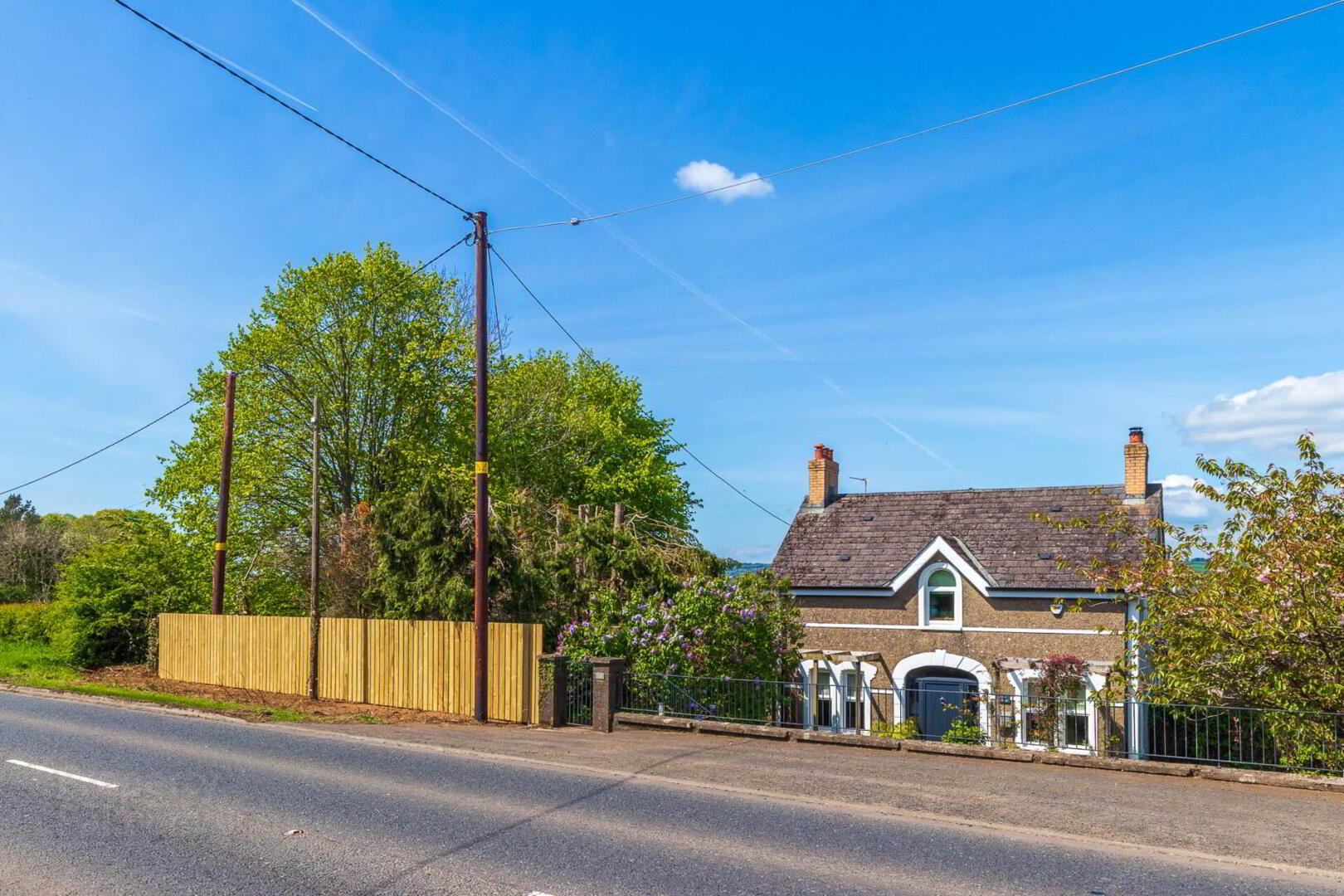
Additional Information
- Detached Family Residence Built c.1920 and Situated on Approx. 1/3 Acre Site
- Oil Fired Central Heating/Double Glazed/Triple Glazed to Front
- Drawing Room with Far Reaching Countryside Views
- Separate Formal Dining Room
- Open Plan Kitchen/Casual Dining Leading to Family Room/Snug
- Four Well Appointed First Floor Bedrooms - Two with Ensuite Facilities
- Two Separate Family Bathrooms
- Detached Matching Garage
- Superb Site Comprising Gardens Laid in Lawn/Large Patio/Mature Trees and Hedging
- Viewing Highly Recommended
The bright, spacious internal accommodation comprises three separate reception rooms. A luxury fitted kitchen with feature Aga and open plan to casual dining completes the ground floor. On the first floor are four well appointed bedrooms - two with ensuite facilities as well as two separate family bathrooms.
Externally there is a detached matching garage and good car parking facilities. The site itself comprises gardens laid in lawn, large patio area and abundance of mature trees, hedging and shrubs. View over countryside at rear are far reaching.
Only on internal inspection can one fully appreciate all this fine home has to offer.
Reception Hallway:
Front door with triple glazed side panels to Reception Hallway with cornice ceiling and part panelled walls to dado rail height. Built in storage cupboard. Solid oak internal doors throughout.
Drawing Room: - 26'4" (8.03m) x 14'2" (4.32m)
Picture window at rear affording far reaching views over countryside. Inglenook style recess housing cast iron multi fuel stove with slate hearth and beam overmantle. Solid wood flooring.
Dining Room: - 14'2" (4.32m) x 10'0" (3.05m)
Feature cast iron fireplace with slate hearth and open fire.
Kitchen Open Plan to Casual Dining: - 29'7" (9.02m) x 11'3" (3.43m)
Luxury range of high and low level units with contrasting work surfaces. 1 1/2 bowl sink unit with mixer tap. Recess housing feature range cooker with overhead mantle and built in storage cupboards to side. Integrated dishwasher, fridge freezer, washing machine and tumble dryer. Built in electric hob with double high level oven. Open to:-
Family Room/Snug: - 11'6" (3.51m) x 9'10" (3m)
Feature cast iron stove with slate hearth.
From Main Reception Hallway - Staircase to First Floor Gallery Style Landing with access to roofspace. Part panelled walls to dado rail height.
Bedroom (4): - 11'9" (3.58m) x 10'0" (3.05m)
Access to:-
Ensuite:
White three piece suite comprising push button wc, vanitory unit with mixer tap and underbench drawer storage. Separate shower enclosure with `Mira Sprint` electric shower with sliding screen doors. Complimentary wall tiling. Ceramic tiled flooring.
Bedroom (3): - 11'2" (3.4m) x 10'0" (3.05m)
Bathroom:
White three piece suite comprising panelled bath with mixer shower attachment. Vanitory unit with mixer tap and underbench drawer storage. Push button wc. Built in hotpress. Complimentary wall tiling. Ceramic tiled flooring.
Bedroom (1): - 14'9" (4.5m) x 14'2" (4.32m)
Far reaching countryside views. Access to:-
Ensuite:
White three piece suite comprising double length shower enclosure with side screen door. Vanitory unit with mixer tap and underbench drawer storage. Push button wc. Velux window. Complimentary wall tiling. Ceramic tiled flooring.
Bedroom (2): - 14'2" (4.32m) x 11'6" (3.51m)
Far reaching countryside views. Built in storage cupboard.
Bathroom:
White four piece suite comprising panelled bath, push button wc and vanitory unit with mixer tap and underbench drawer storage. Separate shower enclosure with `Mira Sport` electric shower. Complimentary wall tiliing. Ceramic tiled flooring.
Detached Matching Garage:
Light and power.
Gardens:
Superb approx. 1/3 acre site comprising grounds laid out in lawn, large paved patio area, abundance of mature trees, hedging and shrubs. Outside water tap and light. Far reaching countryside views from rear.
Notice
Please note we have not tested any apparatus, fixtures, fittings, or services. Interested parties must undertake their own investigation into the working order of these items. All measurements are approximate and photographs provided for guidance only.


