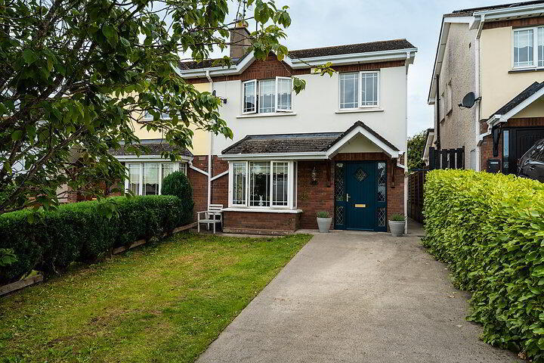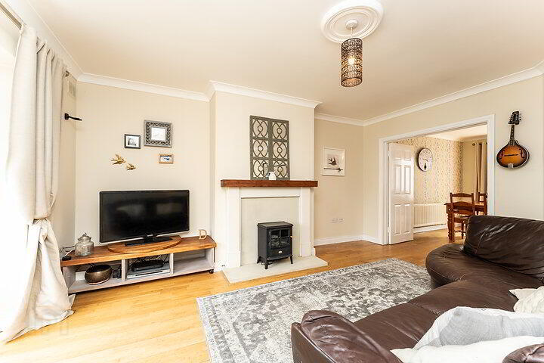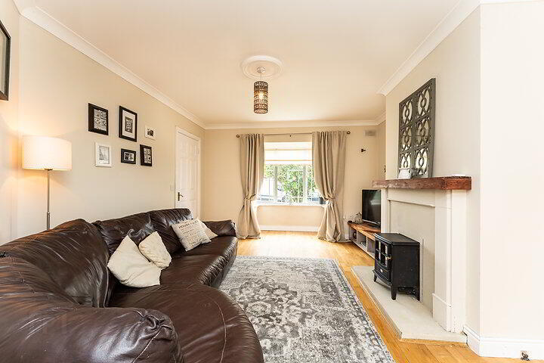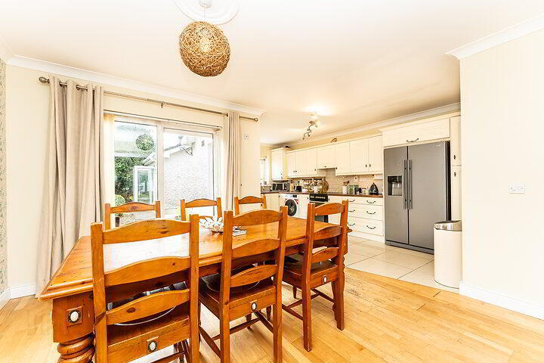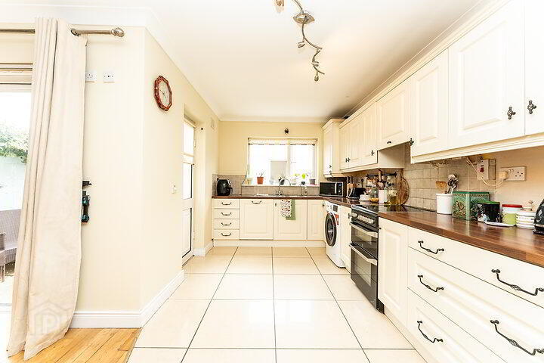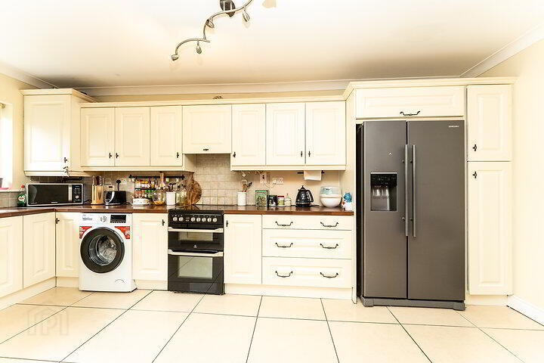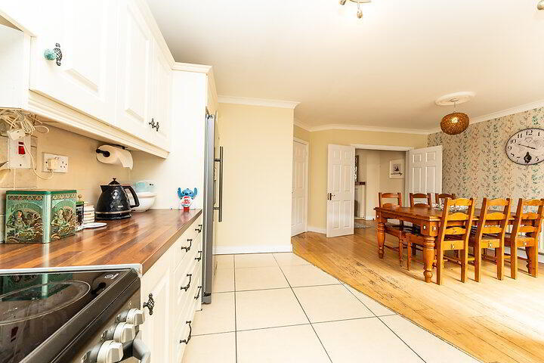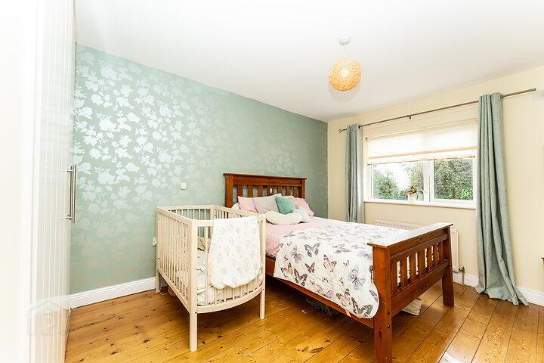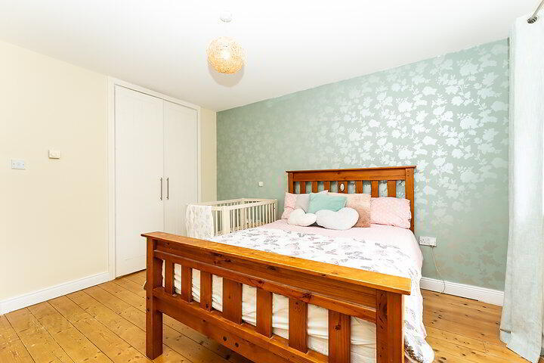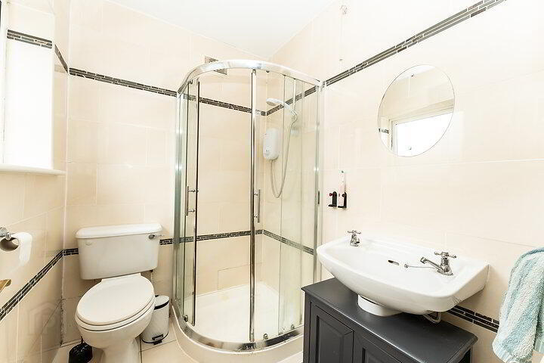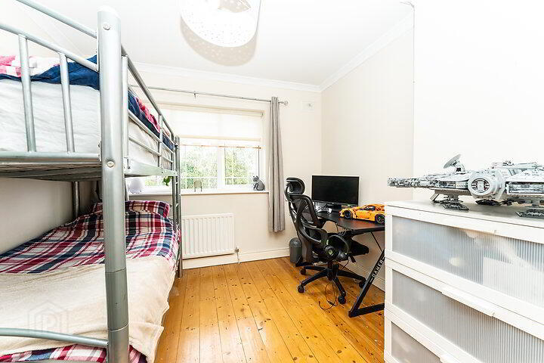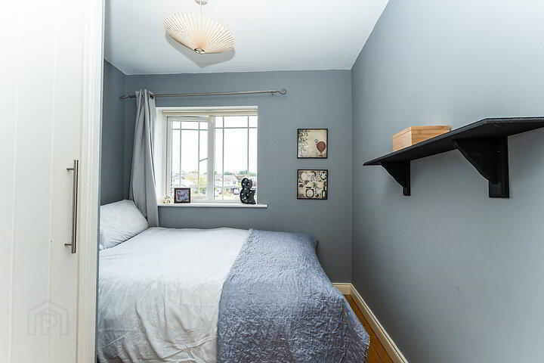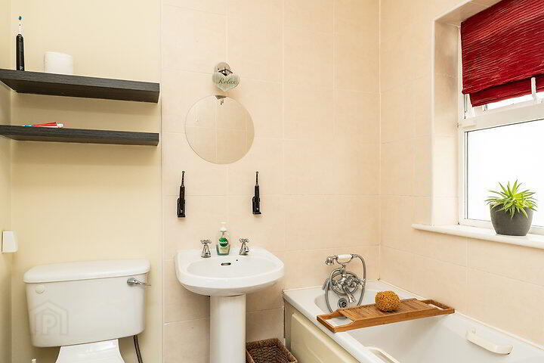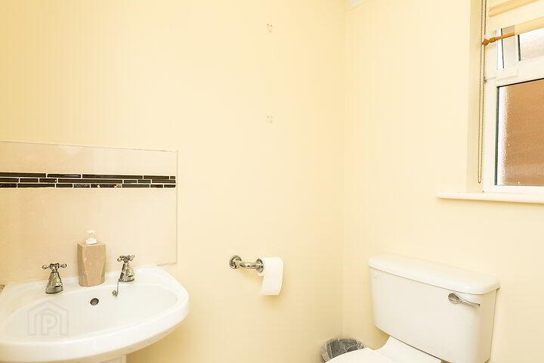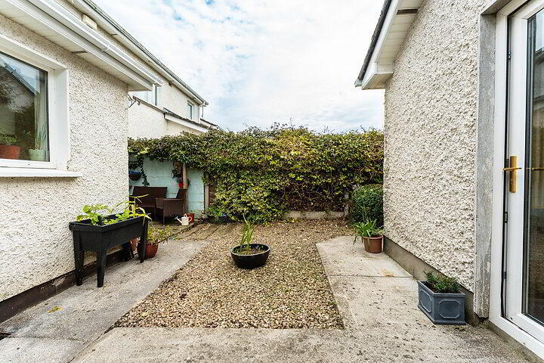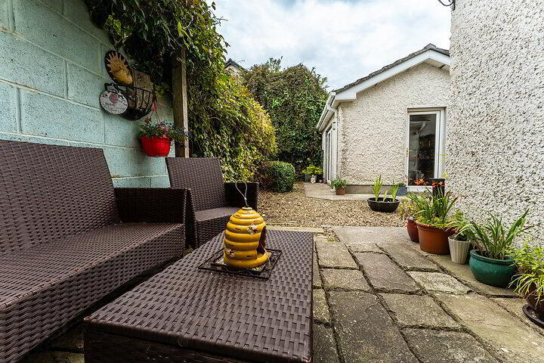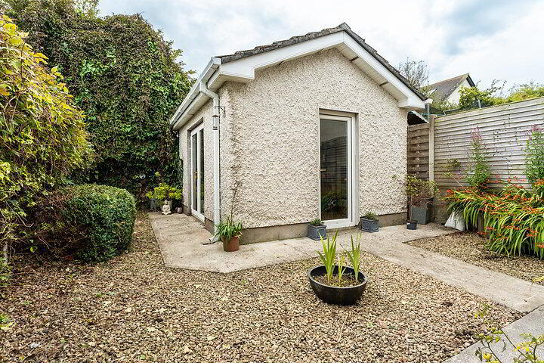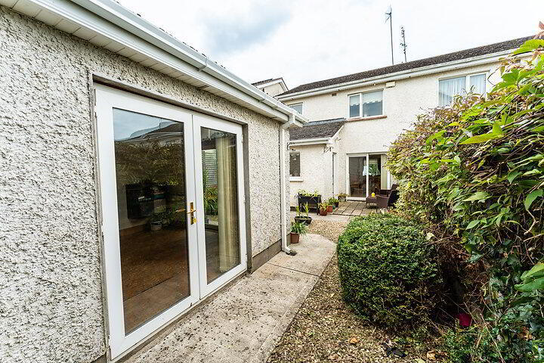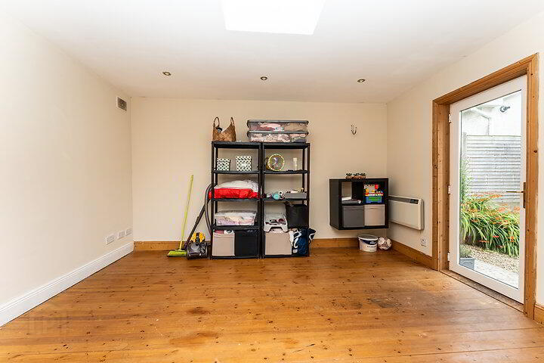13 The View,
Five Oaks Village, Drogheda, A92E2HT
3 Bed Semi-detached House
Price €340,000
3 Bedrooms
3 Bathrooms
Property Overview
Status
For Sale
Style
Semi-detached House
Bedrooms
3
Bathrooms
3
Property Features
Size
115 sq m (1,237.8 sq ft)
Tenure
Not Provided
Energy Rating

Property Financials
Price
€340,000
Stamp Duty
€3,400*²
Property Engagement
Views All Time
39
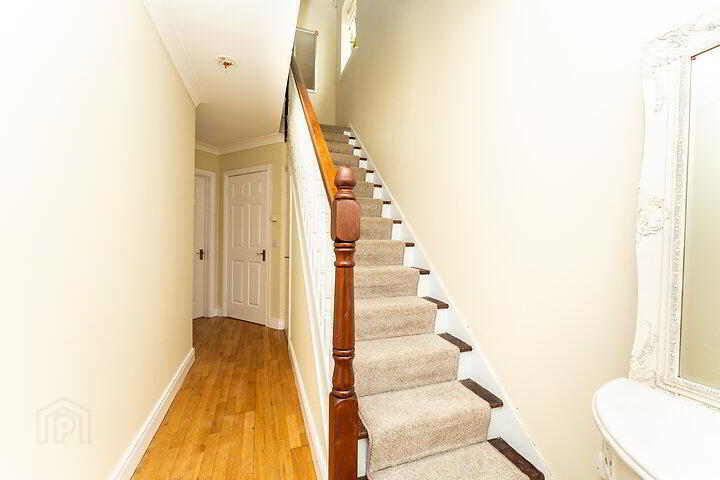 Semi Detached - 3 bedroom, 3 bathroom — €340,000
Semi Detached - 3 bedroom, 3 bathroom — €340,000 Situated in the well sought after and mature development of Five Oaks Village on the popular Dublin Road in Drogheda, this semi-detached property sits on an elevated site with a large green area to the front.
A well maintained property, neutrally decorated throughout. To the rear a concrete built outbuilding with Velux window, fully glazed doors and wired for heating provides for a great additional living space, outdoor office or GYM.
The rear patio is accessed from the kitchen/Diner and faces west.
Consisting of: Hall, Living room, Kitchen, Dining room, WC, Bedroom 1 & ensuite, Bedroom 2, Bedroom 3 and Family Bathroom.
The location benefits from easy access to train station, bus routes, and the M1 motorway.
Very popular local restaurants/bars in the Black bull and Bryanstown social are within walking distance. Both Bryanstown village and Southgate shopping centers facilitate with doctors, pharmacists, hair salon, barbers, shopping centers and butchers and are all within walking distance. The Boyne valley hotel and leisure center sits opposite the development. National and secondary schools are also nearby.
This is an ideal family home located in a superb location on the Southside of Drogheda which has to be seen to really appreciate its full potential.
Travel time to Dublin city center of 45 minutes and to Belfast 1hr 20 minutes.
Features:
Spacious semi-detached property
Block built garden room
West facing rear garden, not overlooked
Gated side access
uPVC windows and doors
Gas Fired Central Heating
All typical amenities nearby
Built circa 2003
c.102m2 House, c.13.50 Garden Room
Built in wardrobes
Easy access to the M1 motorway
ACCOMMODATION
Entrance Hall
Solid flooring with carpeted stairwell
Kitchen/dining room
Fitted kitchen units, tiled splashback, tiled and solid flooring, integrated dishwasher, integrated hood, double doors leading onto rear garden
Living Room
Solid flooring, tv point, gas fuelled fire with timber surround
Downstairs WC
Linoleum flooring, toilet, WHB and tiled splashback
Bedroom 1
Solid flooring, built in wardrobes, en-suite bathroom
En-suite
Tiled throughout, toilet, WHB and vanity unit, electric shower, mirror
Bedroom 2
Solid flooring, built in wardrobe
Bedroom 3
Solid flooring, built in wardrobe
Bathroom
Linoleum flooring, bath and tiled bath enclosure, toilet, WHB
Garden Room
Block built, pitched tiled roof, PVC fascia, soffit, gutters, solid flooring, spot lighting, fully glazed pedestrian and double doors, electric heating
Outside
Concrete driveway approach, gated side entrance, garden room, outdoor tap
Construction
The property is of a typical concrete double leaf construction with a brick and render finish. PVC fascia and soffit, UPVC double glazed windows and doors
Essential services
Mains water
Mains sewerage
Gas fired central heating
High speed broadband
Viewing
By appointment only
Negotiator
Anthony Byrne
AssocSCSI/AssocRICS
H.Cert. Property Studies
N.Dip. Building Surveying
license no. 003939-007400
Phone: 041 9849930

