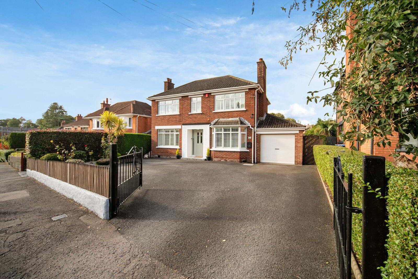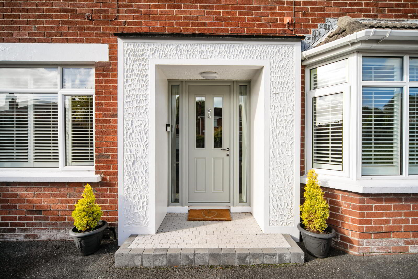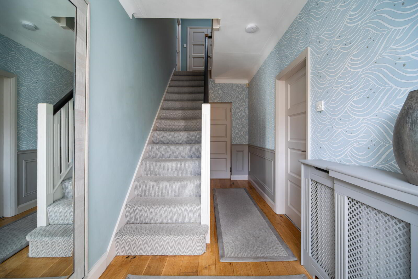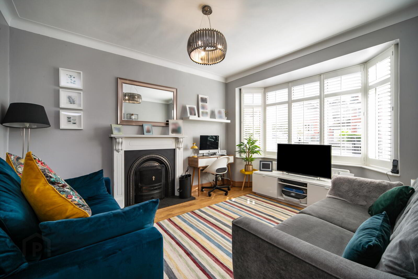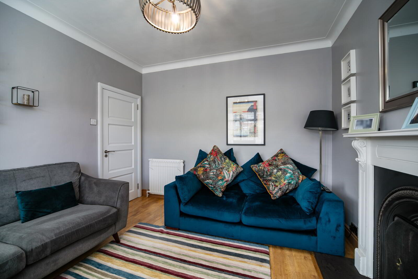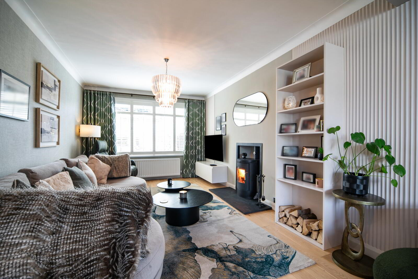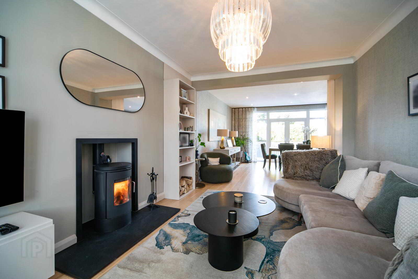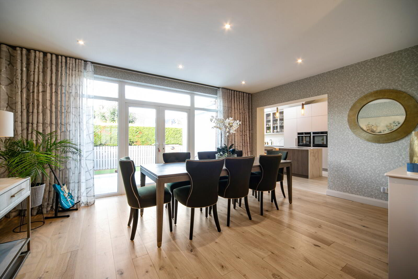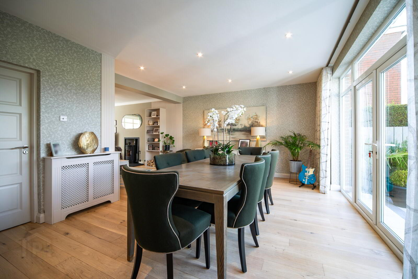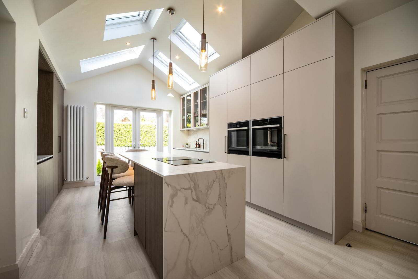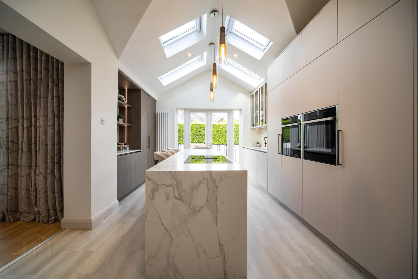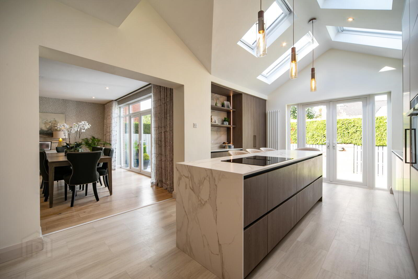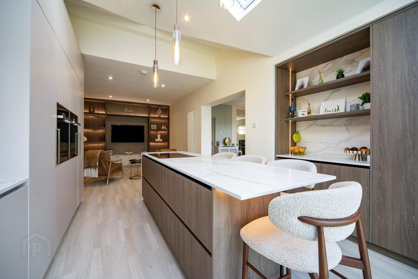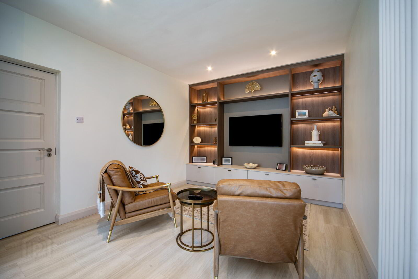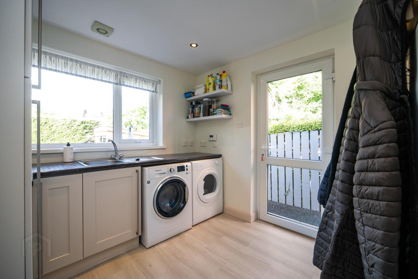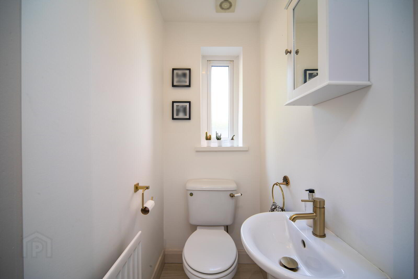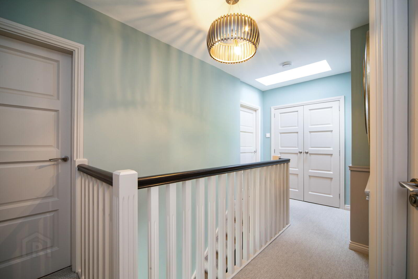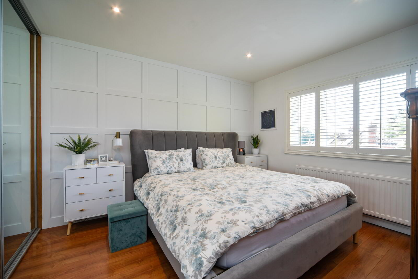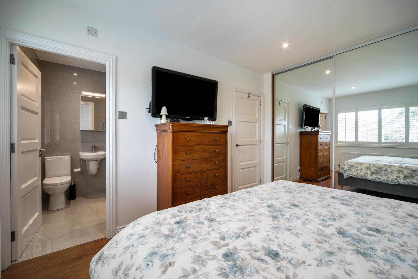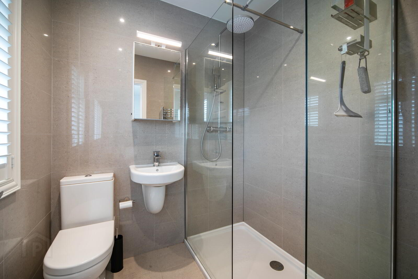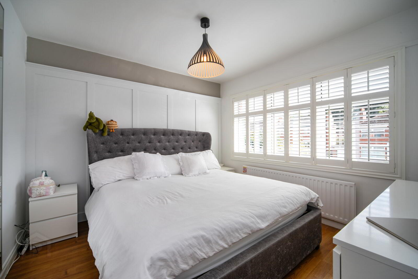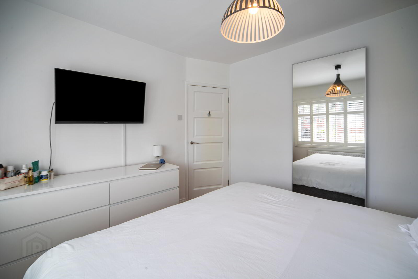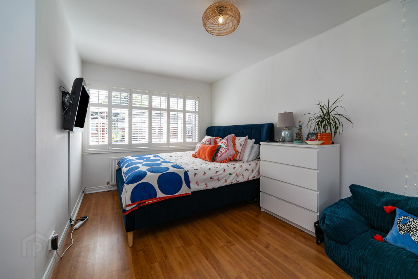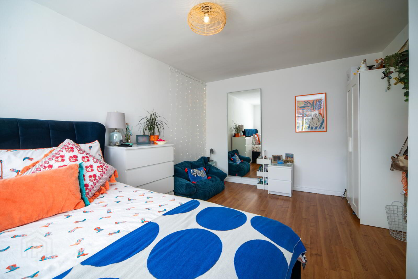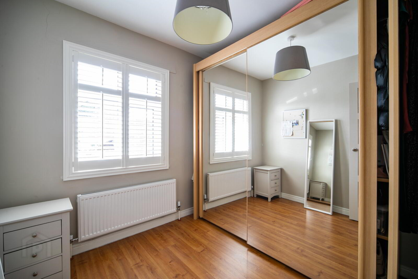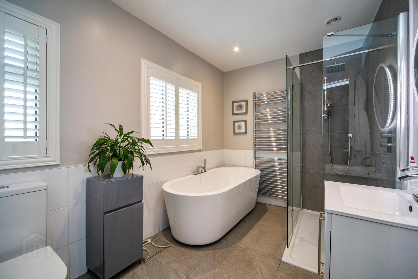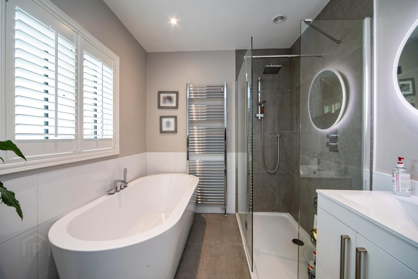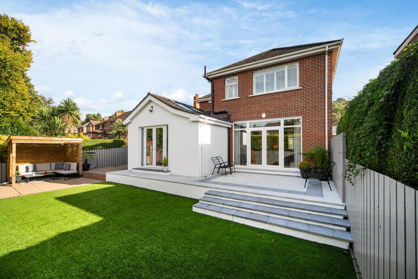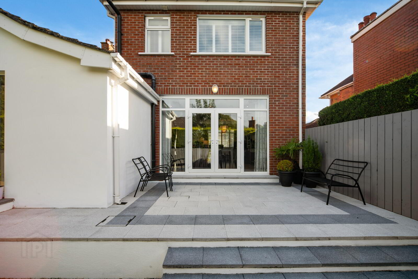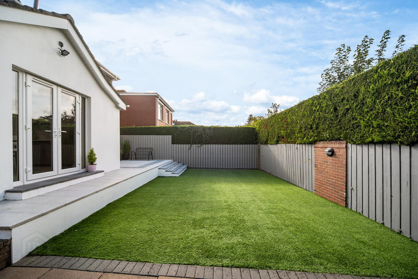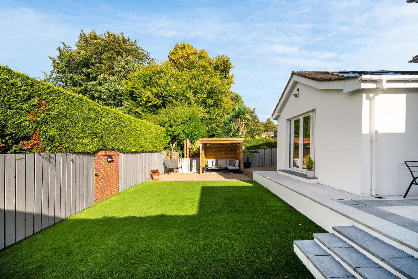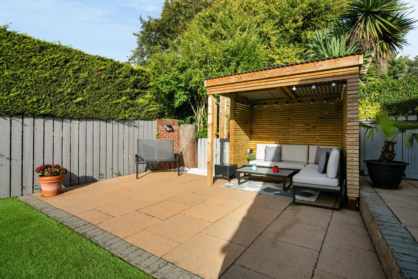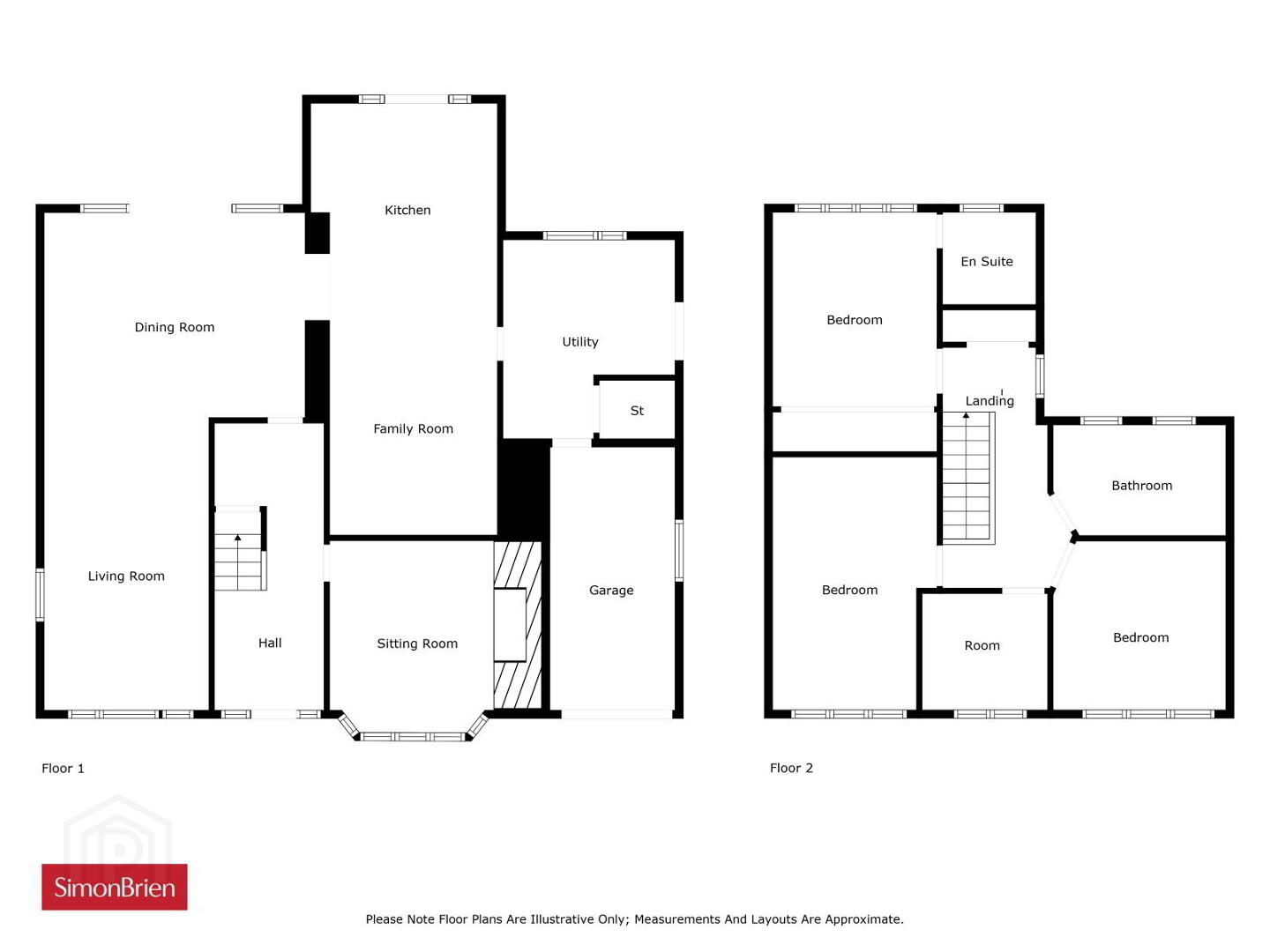13 Cairnburn Avenue,
Belfast, BT4 2HT
4 Bed Detached House
Offers Over £550,000
4 Bedrooms
3 Bathrooms
3 Receptions
Property Overview
Status
For Sale
Style
Detached House
Bedrooms
4
Bathrooms
3
Receptions
3
Property Features
Tenure
Not Provided
Energy Rating
Broadband Speed
*³
Property Financials
Price
Offers Over £550,000
Stamp Duty
Rates
£3,069.76 pa*¹
Typical Mortgage
Legal Calculator
In partnership with Millar McCall Wylie
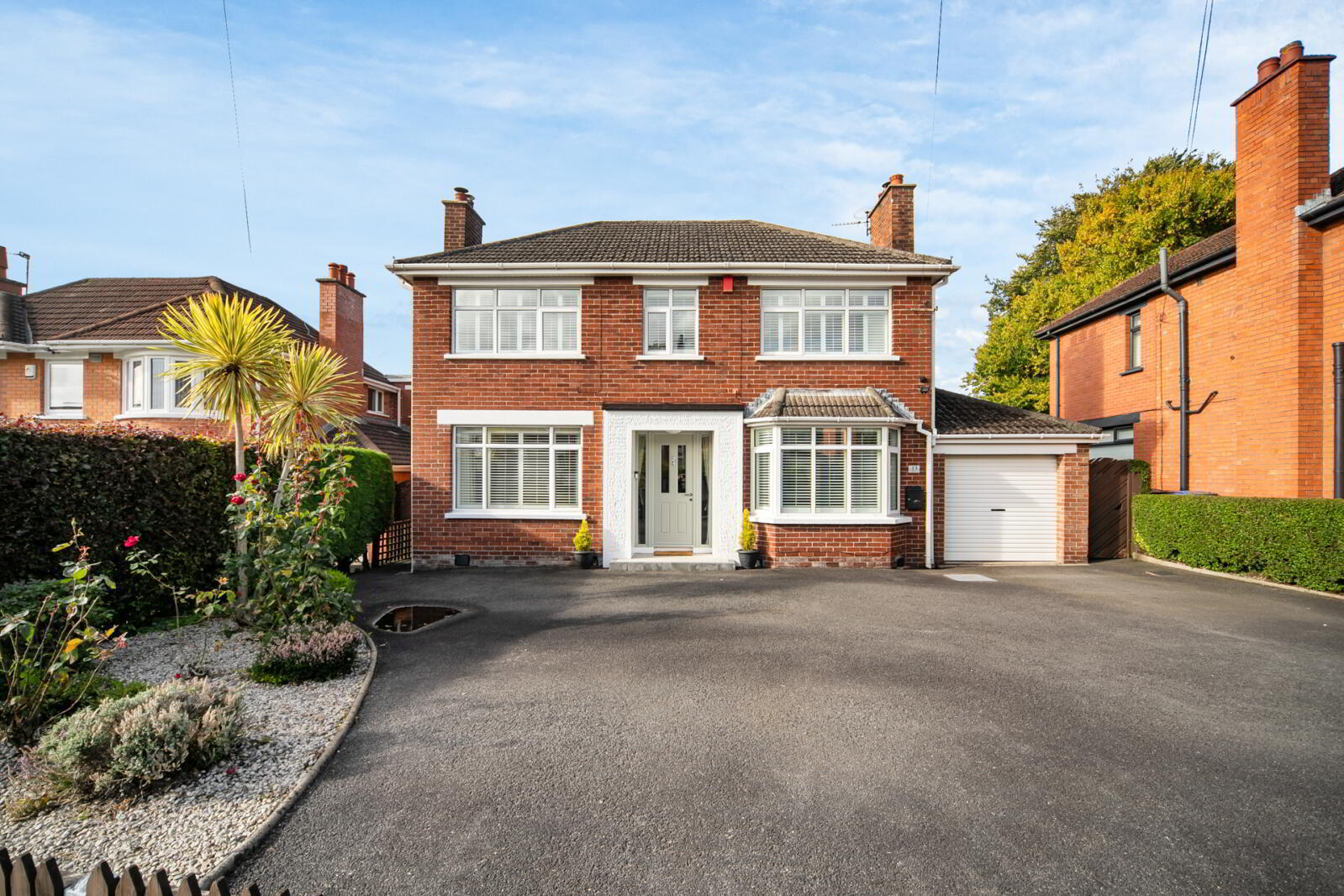
Additional Information
- Attractive Detached Residence In A Highly Sought-After Location
- Bright & Spacious Accommodation Throughout
- Spacious Lounge With Open Feature Fireplace
- Superb Open Plan Living / Dining Area With Cast Iron Wood Burning Stove
- Double French Doors Leading To Rear Garden
- Recently Installed Modern Kitchen With Stone Worksurfaces & Central Island
- Separate Utility Room
- Ground Floor WC
- Four Well-Proportioned Bedrooms
- Principal Bedroom With En-Suite Shower Room
- Luxury Recently Installed Family Bathroom With White Suite
- Gas Fired Central Heating
- uPVC Double Glazing Throughout
- Ample Driveway Parking Leading To Integral Garage
- Enclosed Rear Garden With Artificial Grass & Raised Patio Area
- Convenient To Leading Schools, Local Amenities & Belfast City Centre
- Early Viewing Highly Recommended
- Entrance Hall
- Composite front door with glass inset and matching side light, leading through to reception hall.
- Reception Hall
- Solid hardwood flooring, paneling, storage below stairs.
- Living Room
- 3.3m x 4.17m (10'10" x 13'8")
Open feature fireplace with cast iron inset, tiled hearth and wooden surround, feature front bay window. - Living / Dining Area
- 9.65m x 5.33m (31'8" x 17'6")
Hole in the wall feature fireplace with circular wood burning stove, slate hearth, laminate wood effect flooring, cornice ceiling, outlook to front, recessed spot lighting, uPVC double French doors leading to rear garden. - Kitchen / Living Area
- 8.56m x 3.3m (28'1" x 10'10")
Fantastic Range of high and low level units, stone work surfaces, integrated fridge, integrated freezer, double integrated oven, inset stone sink unit and Quooker instant hot water tap, glazed units, recessed spotlighting, island unit with stone work surface, four ring induction hob with integrated extractor fan, breakfast bar for casual dining, open to living area with recessed shelving units, through access to utility room. - Utility Room
- Range of high and low level units, laminate work surfaces, stainless steel sink unit with drainer 1 tub and mixer tap, plumbed for washing machine, space for tumble dryer, access to rear garden access to integral garage.
- Downstairs WC
- White suite comprising of low flush WC, floating wash hand basin with mixer tap, extractor fan.
- Stairs / Landing
- Storage cupboard, Velux window, access to roof space – floored and insulated.
- Bedroom 1
- 3.76m x 3.28m (12'4" x 10'9")
Outlook to rear, laminate wood effect flooring, inbuilt sliding wardrobes, recessed spotlighting. - Ensuite Shower Room
- White suite comprising of low flush WC, floating wash hand basin with mixer tap, walk-in thermostatically controlled shower with rainfall shower head and handset, fully tiled walls, tiled flooring, recessed spotlighting, extractor fan, vertical chrome heated towel rail.
- Bedroom 2
- 3.38m x 3.18m (11'1" x 10'5")
Laminate wood effect flooring, outlook to front. - Bedroom 3
- 4.8m x 3.4m (15'9" x 11'2")
Outlook to front, laminate wood effect flooring. - Bedroom 4
- 2.51m x 2.29m (8'3" x 7'6")
Laminate wood effect flooring, outlook to front. - Contemporary White Suite Bathroom
- Comprising of low flush WC, wash hand basin and mixer tap, standalone bath with hot and cold tap, walk-in thermostatically controlled shower with rainfall shower head and handset, partly tiled walls, tiled flooring, recessed spotlighting, extractor fan, vertical chrome heated towel rail.
- Integral Garage
- 5.13m x 2.57m (16'10" x 8'5")
Up and over door, gas fired central heating boiler, light and power. - Outside
- Tarmacked driveway and loose stone pebbled area to the front. Rear garden laid in artificial grass, raised paved patio area and pergola ideal for outdoor entertaining.


