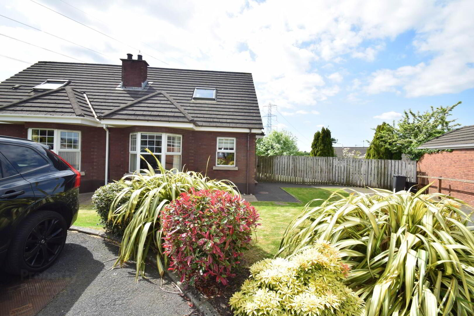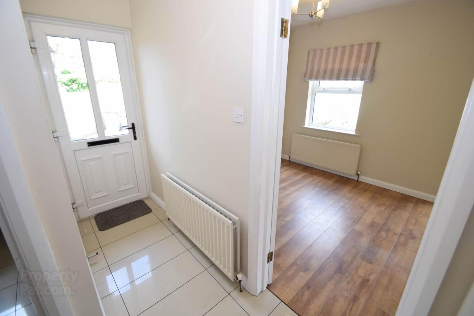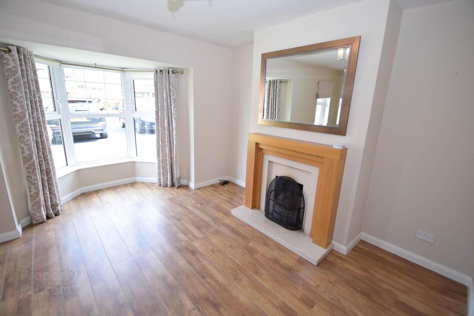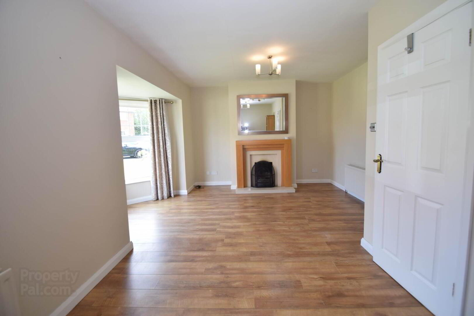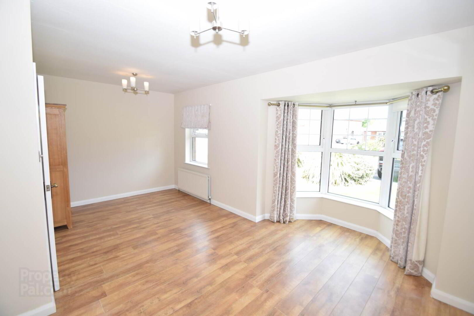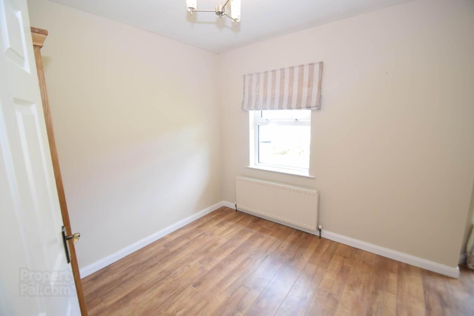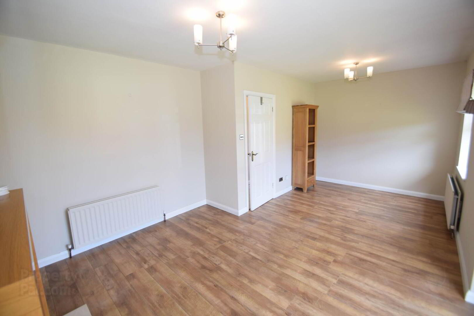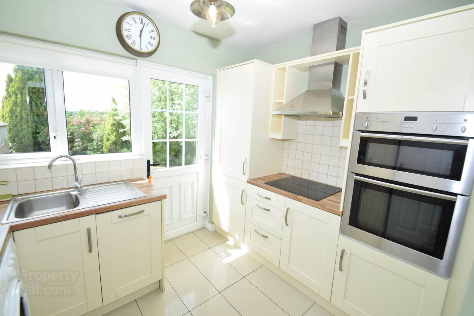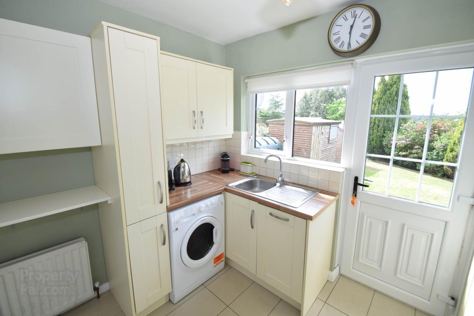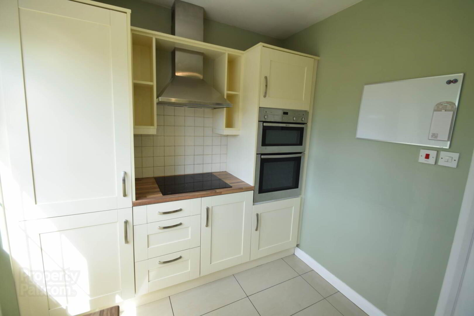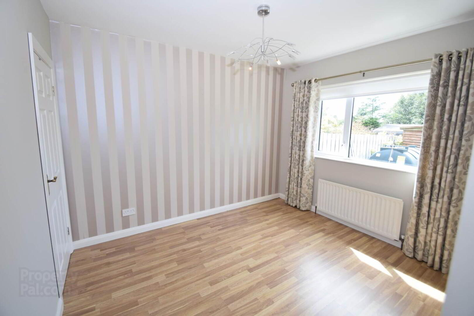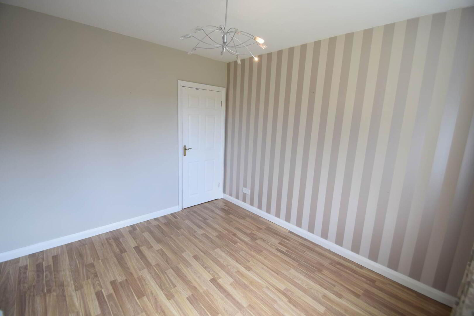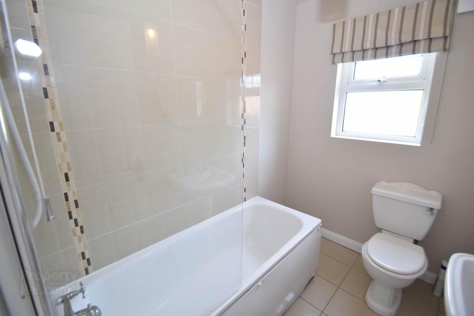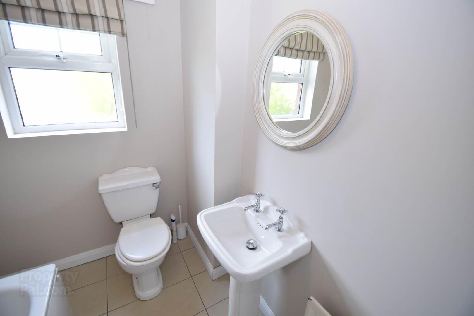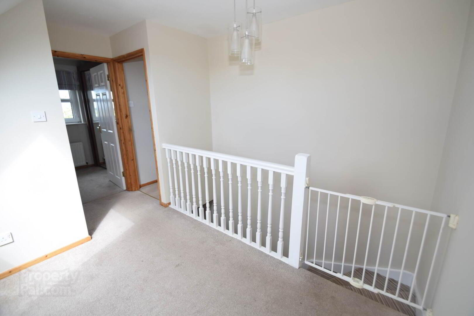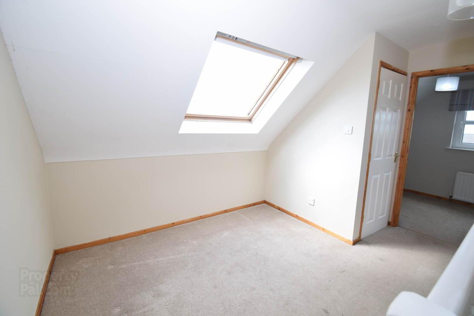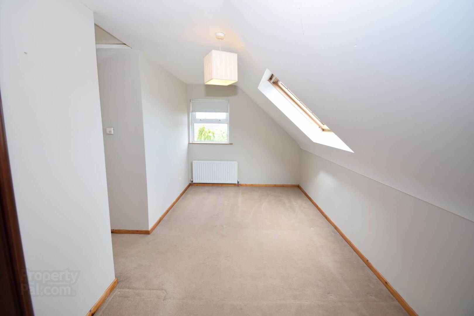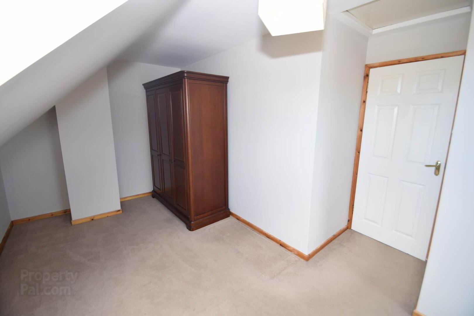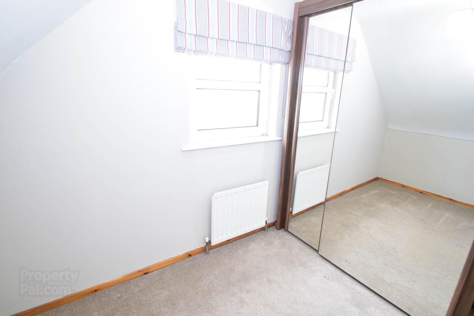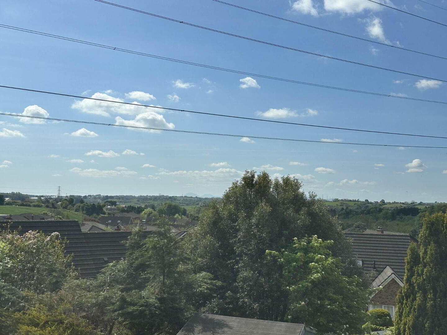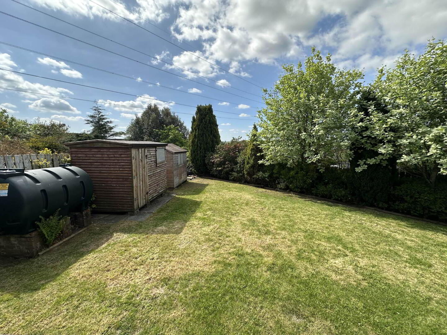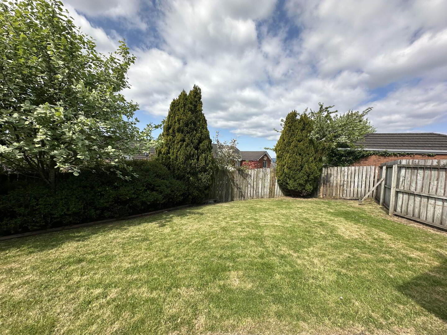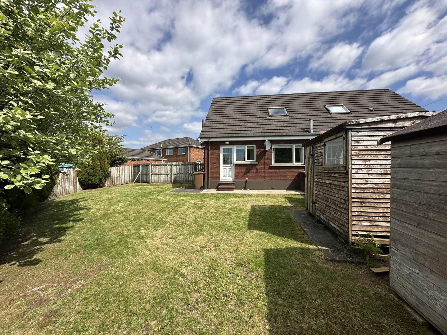125 Ballylenaghan Heights,
Belfast, BT8 6WJ
3 Bed Bungalow
Sale agreed
3 Bedrooms
1 Bathroom
1 Reception
Property Overview
Status
Sale Agreed
Style
Bungalow
Bedrooms
3
Bathrooms
1
Receptions
1
Property Features
Tenure
Leasehold
Energy Rating
Heating
Oil
Broadband
*³
Property Financials
Price
Last listed at Offers Over £214,950
Rates
£1,319.21 pa*¹
Property Engagement
Views Last 7 Days
112
Views Last 30 Days
2,527
Views All Time
9,999
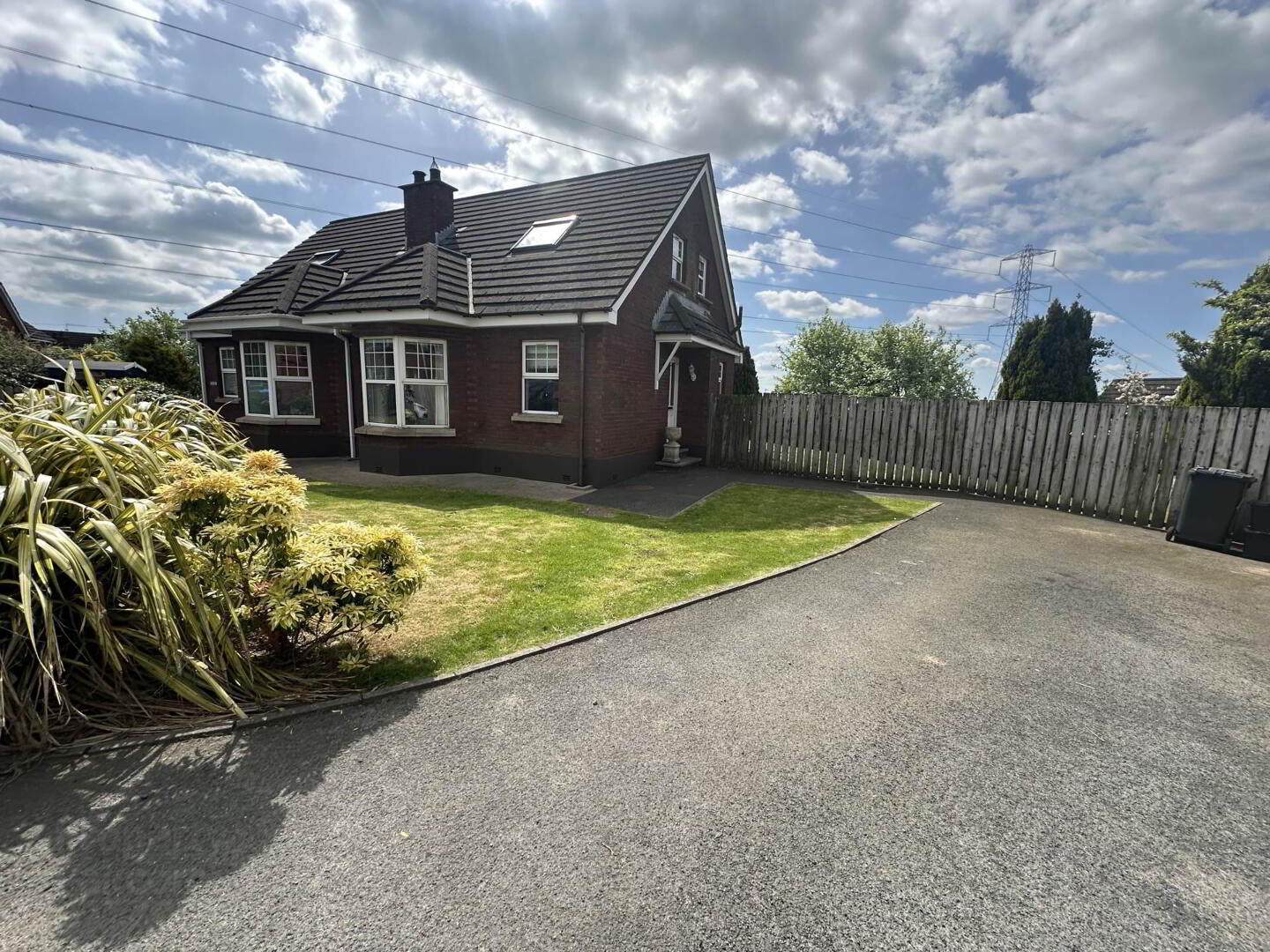
Features
- Fabulous Bungalow in Highly Sought After Location
- Bright and Spacious Reception Room
- Fully Fitted Modern Kitchen
- Three Good Size Bedrooms
- White Family Bathroom With Panelled Bath
- Oil Fired Central Heating
- UPVC Double Glazed Windows
- Stunning Garden in Lawn to Front With Mature Shrubs
- Large Enclosed, Private Garden in Lawn to Rear
- Chain Free Sale Ready for Immediate Possession
Upon entering the bungalow, you are greeted by a spacious reception room, ideal for entertaining guests or relaxing with family. The room is flooded with natural light thanks to the large double-glazed windows, creating a warm and inviting atmosphere.
The property boasts three well appointed bedrooms, providing ample space for a growing family or visiting guests. The bathroom is modern and stylish, featuring contemporary fixtures and fittings.
For those chilly winter evenings, the bungalow benefits from Oil Central Heating, ensuring a cosy and comfortable living environment all year round. The double glazing also helps to keep energy bills low and noise levels to a minimum.
Outside, the property offers beautifully maintained gardens to the front, with lush green lawns and mature shrubs adding a touch of natural beauty. The private and enclosed rear garden is also in lawn, providing a peaceful outdoor space for relaxing or al fresco dining.
Overall, this bungalow is a fantastic opportunity for those seeking a peaceful and comfortable home in Belfast. Don`t miss out on the chance to make this property your own - contact us today to arrange a viewing!
Ground Floor
ENTRANCE HALL
LOUNGE - 19'9" (6.02m) x 15'5" (4.7m)
Laminate flooring, bay window, feature fire place
KITCHEN - 9'8" (2.95m) x 8'8" (2.64m)
Integrated hob, stainless steel extractor fan, stainless steel drainer, plumbed for washing machine, built in fridge freezer, dish washer, ceramic tiled flooring, part tiled walls
BATHROOM - 9'8" (2.95m) x 8'8" (2.64m)
Panelled bath, low flush WC, pedestal wash hand basin, ceramic tiled floor, fully tiled walls
BEDROOM (1) - 11'2" (3.4m) x 9'6" (2.9m)
Laminate flooring, built in robes
First Floor
BEDROOM (2) - 19'5" (5.92m) x 12'1" (3.68m)
BEDROOM (3) - 10'6" (3.2m) x 7'5" (2.26m)
Mirror robes
Outside
FRONT
Garden in lawn to front and side with mature shrubs
REAR
Large private, enclosed rear garden in lawn to rear
Notice
Please note we have not tested any apparatus, fixtures, fittings, or services. Interested parties must undertake their own investigation into the working order of these items. All measurements are approximate and photographs provided for guidance only.

Click here to view the video

