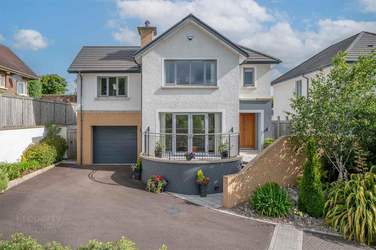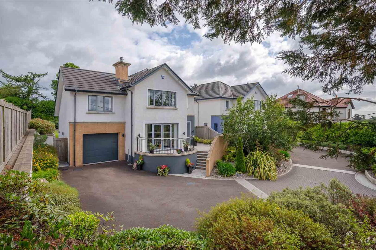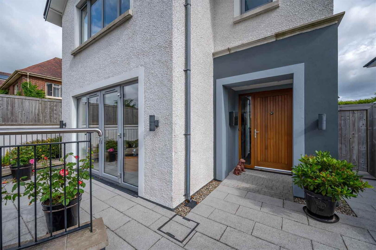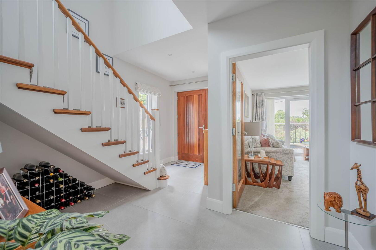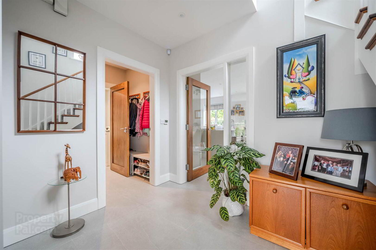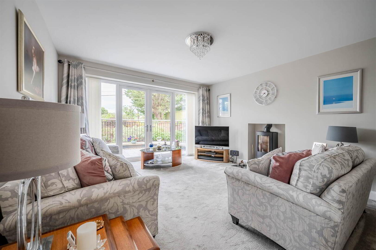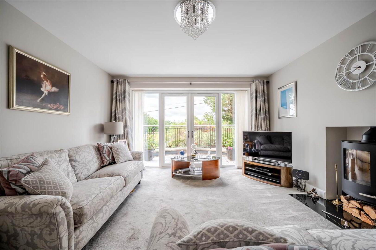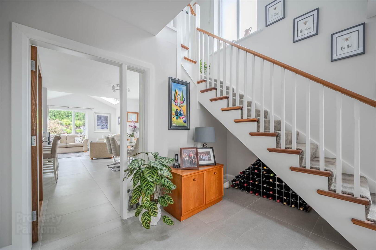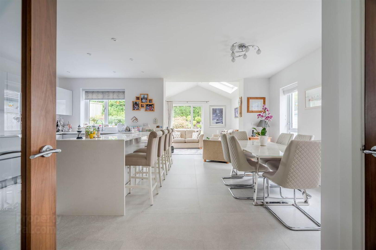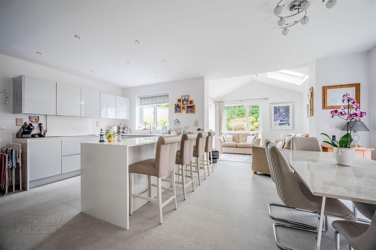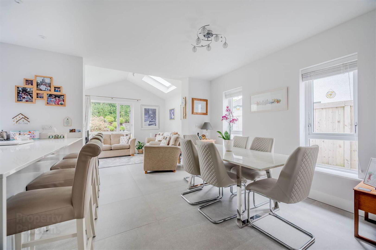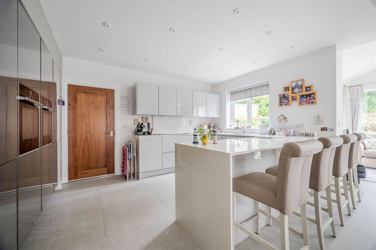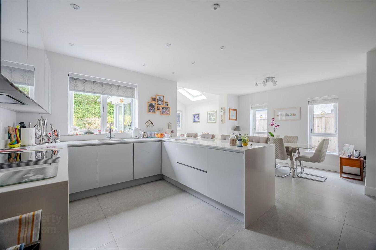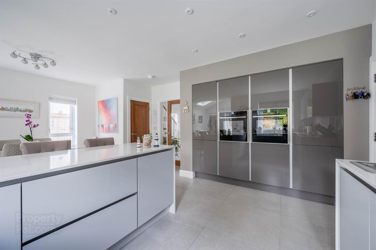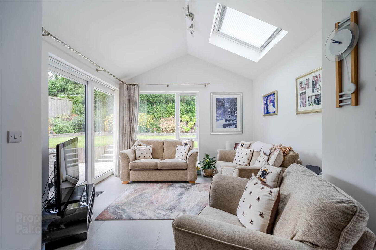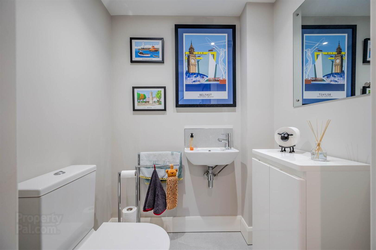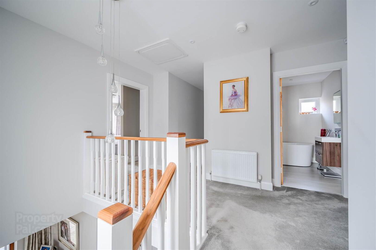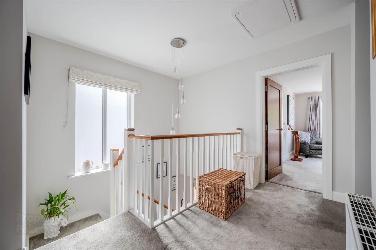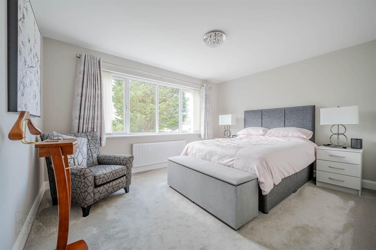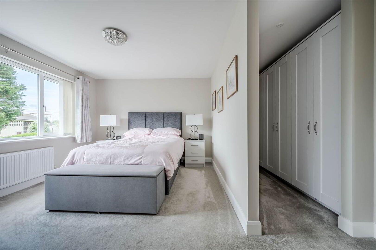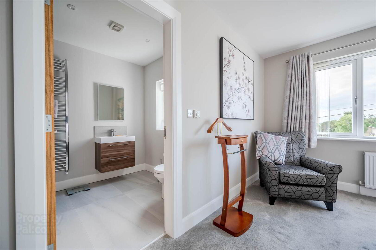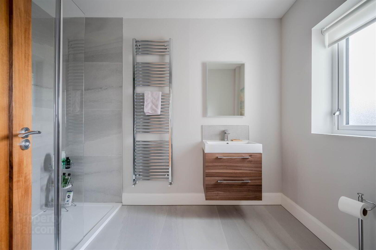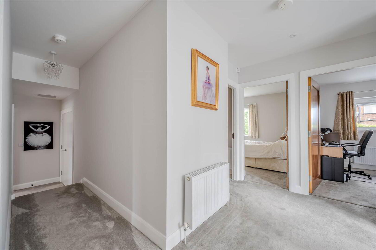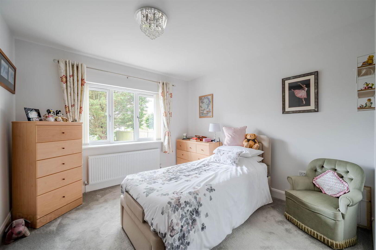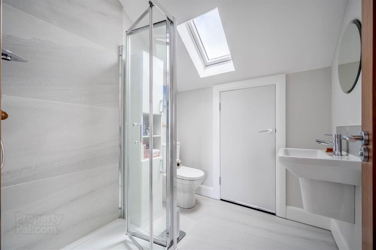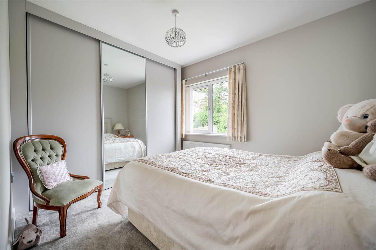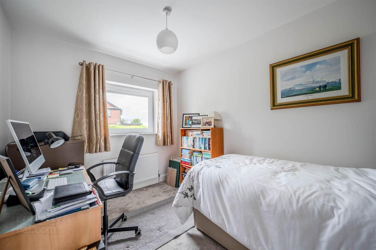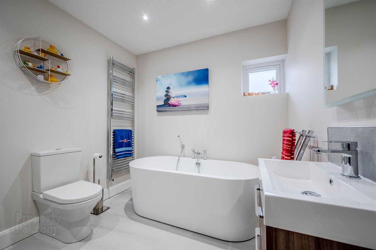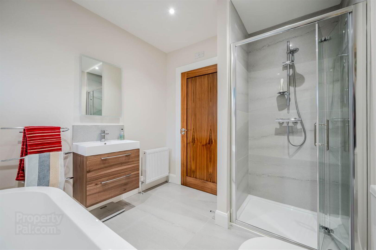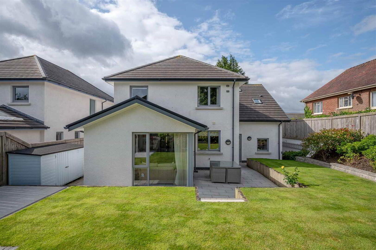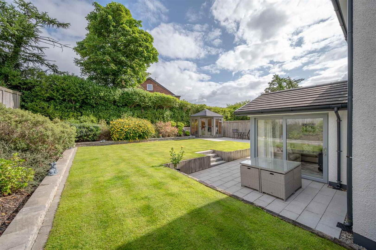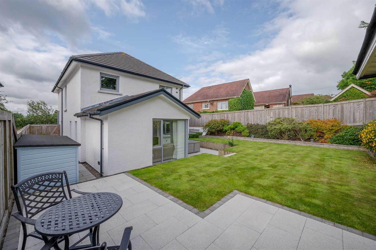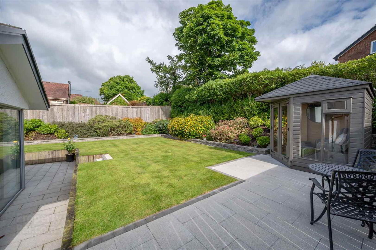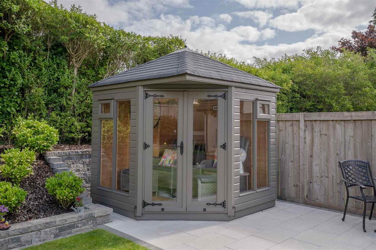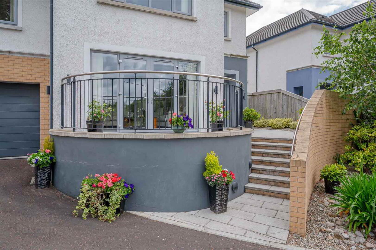124b Crawfordsburn Road,
Bangor, BT19 1BU
4 Bed Detached House
Asking Price £550,000
4 Bedrooms
2 Receptions
Property Overview
Status
For Sale
Style
Detached House
Bedrooms
4
Receptions
2
Property Features
Tenure
Not Provided
Energy Rating
Heating
Gas
Broadband
*³
Property Financials
Price
Asking Price £550,000
Stamp Duty
Rates
£2,766.02 pa*¹
Typical Mortgage
Legal Calculator
In partnership with Millar McCall Wylie
Property Engagement
Views All Time
8,520
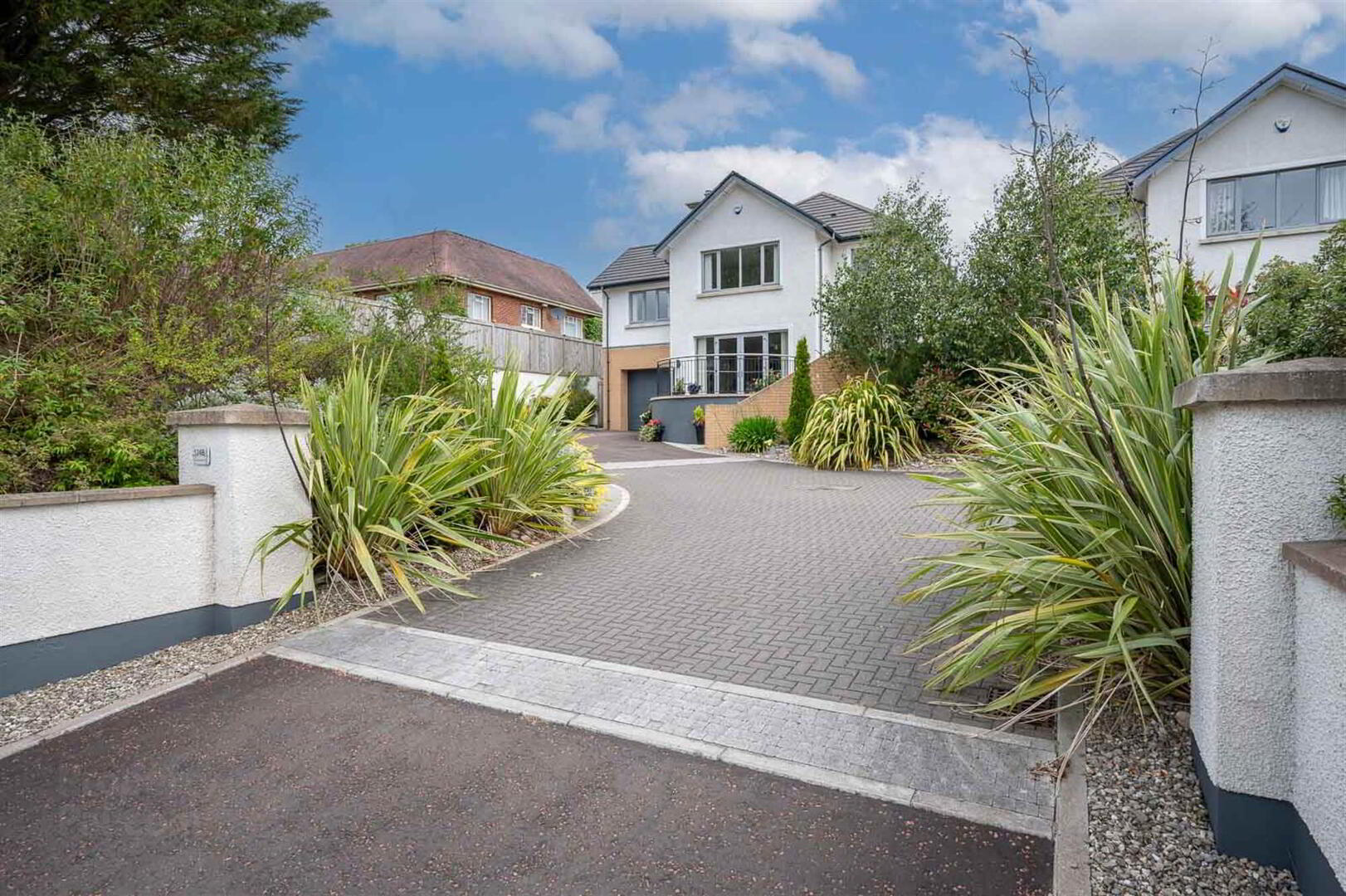
Features
- Beautifully designed detached home built in 2019
- Reception Hall Flooded with Natural Light
- Living Room With Wood Burning Stove And Opening To Sun Terrace
- Kitchen Designed By Exorna Kitchens
- Spacious Kitchen With Range Of Integrated Appliances and Casual Breakfast Bar Dining Area
- Open to Dining and Living Space with Patio Doors to Rear Garden
- Downstairs WC
- Four Well Proportioned Bedrooms, Primary With Ensuite Shower Room & Dressing Room & Additional En Suite To Second Bedroom
- Family Bathroom
- Sanitary Ware By Stevenson & Reid
- Tiling By Tile Rosso
- Generous Electrical Installation Including Alarm System
- Nhbc 10 Year Warranty
- Underfloor Gas Zoned Heating
- Double Glazed Windows
- Integrated Garage With Utility Area
- Fully Landscaped Gardens to Front
- Rear Gardens Laid in Lawns
- Brick Paviour Driveway
- High Level of Insulation
- Ultrafast Broadband Available
The property forms part of an exclusive development of two bespoke homes, each crafted with meticulous attention to detail and an emphasis on natural light and well-balanced space. The interior features an intelligently designed layout, ideal for modern lifestyles. The stunning Exorna-designed kitchen flows into a spacious rear family room, creating the heart of the home—perfect for entertaining and everyday living. The formal drawing room features a wood-burning stove and opens via French doors to a charming front sun terrace, enhancing the connection between indoor and outdoor living.
Upstairs, the accommodation includes four generously sized double bedrooms, including a luxurious master suite with walk-in dressing room and en suite bathroom. Bedroom Two also benefits from its own en suite shower room, offering privacy and convenience for family members or guests. Throughout the home, the specification is of an exceptionally high standard, with Stevenson and Reid sanitary ware, tiling by Tile Rosso, and an overall finish that reflects quality and style at every turn.
Externally, the property is complemented by well-considered hard and soft landscaping, enhancing both its privacy and kerb appeal. The brick-paviour driveway offers ample parking and leads to an integral garage. Fully enclosed rear and side gardens provide safe and private spaces for children to play and for entertaining outdoors.
The location is as impressive as the property itself. Positioned within easy reach of main arterial routes, 124B is ideal for city commuting, with Bangor Town Centre just five minutes away, Belfast City Airport only 20 minutes, and central Belfast reachable in under 25 minutes. The property lies within the catchment area for a number of leading primary and grammar schools. Carnalea Golf Club, Carnalea Railway Halt, and the historic village of Crawfordsburn, with its renowned Old Inn and picturesque Country Park, are all close at hand, offering a lifestyle of convenience and tranquillity.
Modern, stylish, and thoughtfully crafted, 124B Crawfordsburn Road is a rare opportunity to acquire a home of this calibre in a premier Bangor West setting
Ground Floor
- ENTRANCE
- Solid Hardwood front door, double glazed side light
- RECEPTION HALL:
- Feature tiled floor.
- LOUNGE:
- 5.13m x 4.44m (16' 10" x 14' 7")
Outlook to front, uPVC and double glazed patio doors to sun terrace, feature wood burning stove. - DOWNSTAIRS WC & CLOAKS CUPBOARD
- Low flush WC, wall hung wash hand basin, chrome mixer taps, tiled splashback.
- OPEN PLAN KITCHEN/DINING
- 6.25m x 4.7m (20' 6" x 15' 5")
Range of high and low level units, peninsula unit with casual breakfast bar dining area, integrated dishwasher, integrated fridge, integrated freezer, integrated dual oven, stainless steel sink with mixer tap and outlook to rear garden, inset spotlights, access to garage, ample space for dining, tiled floor. - GARDEN ROOM
- 3.81m x 3.35m (12' 6" x 11' 0")
Vaulted ceiling with Velux windows, sliding patio doors to rear garden.
First Floor
- LANDING:
- Access to roofspace via slingsby type ladder, electric light, partially floored.
- BEDROOM (1):
- 4.39m x 4.14m (14' 5" x 13' 7")
With built-in dressing area and outlook to front. - EN SUITE SHOWER ROOM
- White suite comprising of low flush WC, wall hung wash hand basin with mixer taps, tiled splashback and vanity storage below, chrome heated towel rail, walk in thermostatically controlled shower with telephone handle attachment and drencher above, glazed shower screen.
- DRESSING ROOM:
- 2.95m x 1.52m (9' 8" x 5' 0")
- BEDROOM (2):
- 3.96m x 3.28m (13' 0" x 10' 9")
Outlook to front, generous built in wardrobe. - EN SUITE SHOWER ROOM
- White suite comprising of low flush WC, half pedi wall hung wash hand basin, velux window, thermostatically controlled shower with telephone handle attachment
- BEDROOM (3):
- 3.61m x 3.12m (11' 10" x 10' 3")
Outlook to rear and range of built in robes with mirrored front. - HALLWAY:
- Hotpress cupboard with shelving.
- BEDROOM (4):
- 3.73m x 2.64m (12' 3" x 8' 8")
Outlook to front. - FAMILY BATHROOM
- White suite comprising of low flush WC, half pedi wall hung wash hand basin, chrome mixer taps, vanity storage below, contemporary bath with mixer taps and telephone handle attachment.
Outside
- INTEGRAL GARAGE/UTILITY
- 6.6m x 3.96m (21' 8" x 13' 0")
Plumbed for utilities - Front gardens laid in beds with mature planting and landscaping throughout, ample driveway parking, sun terrace to front, rear garden laid in patio and lawns.
Directions
Travelling along the Crawfordsburn Road, heading towards Crawfordsburn, the property is located on the right hand side just before the entrance to St Galls Church.


