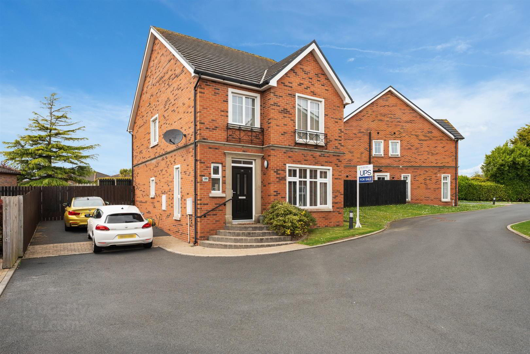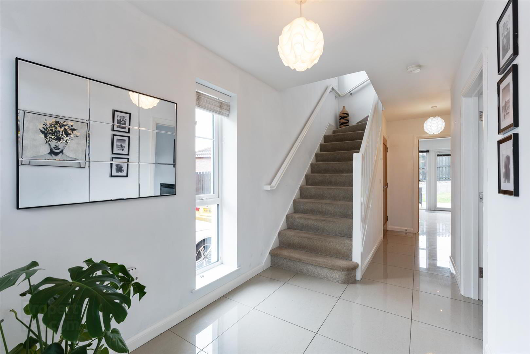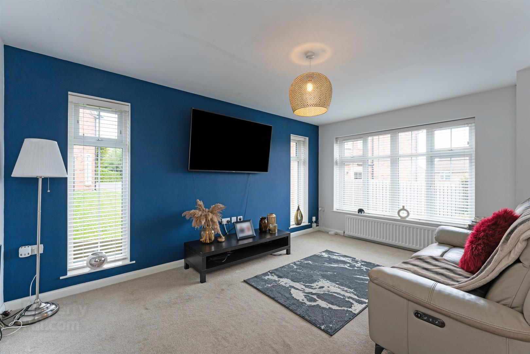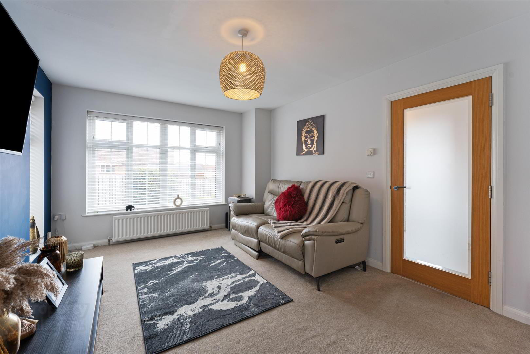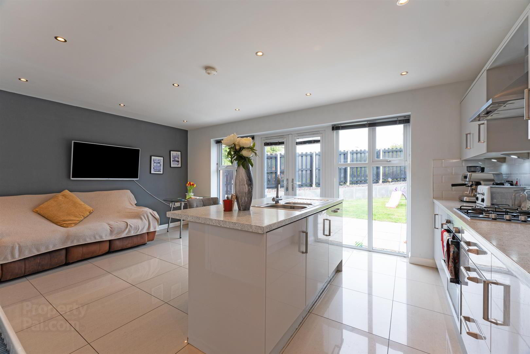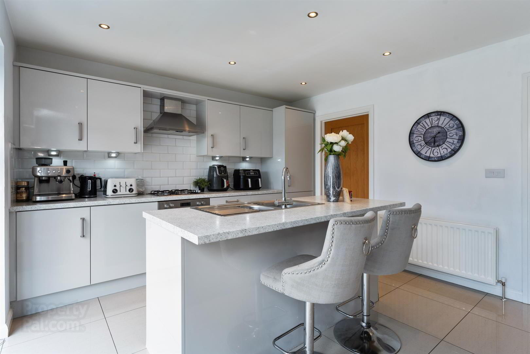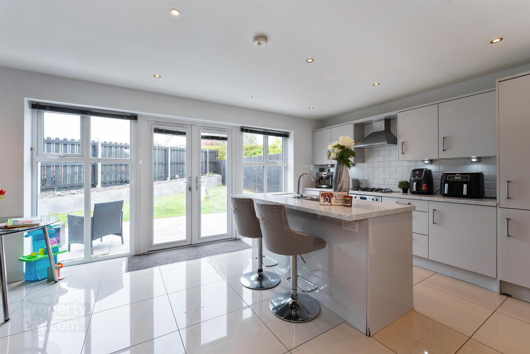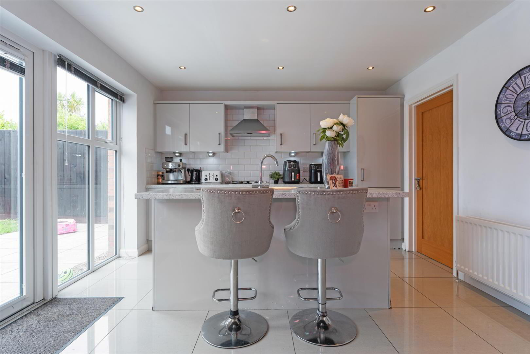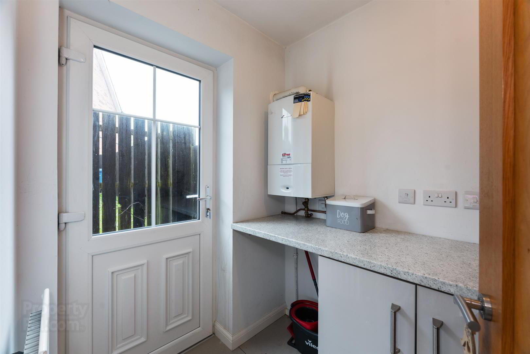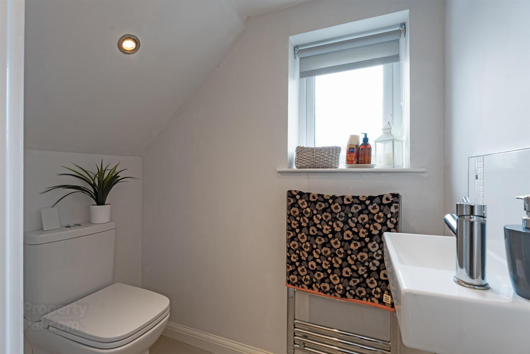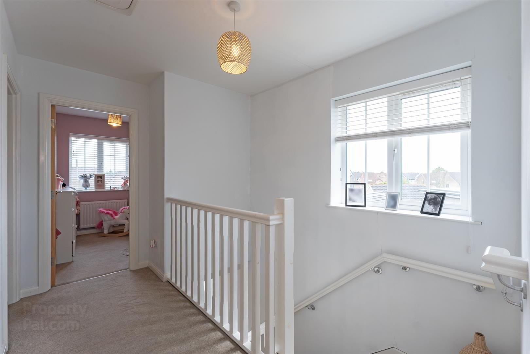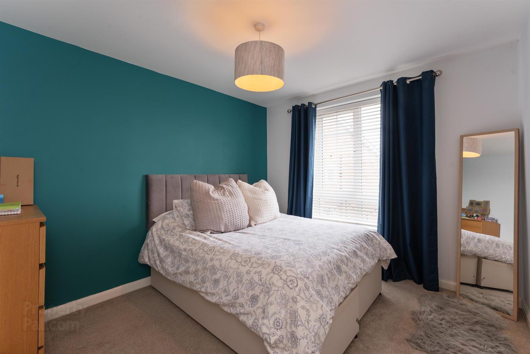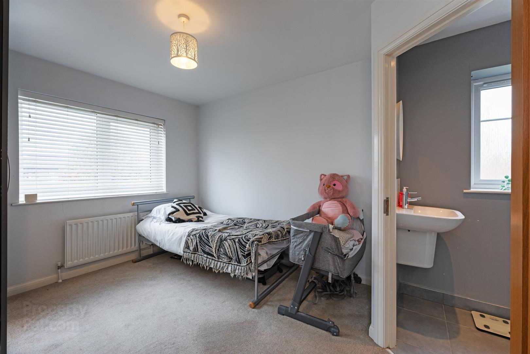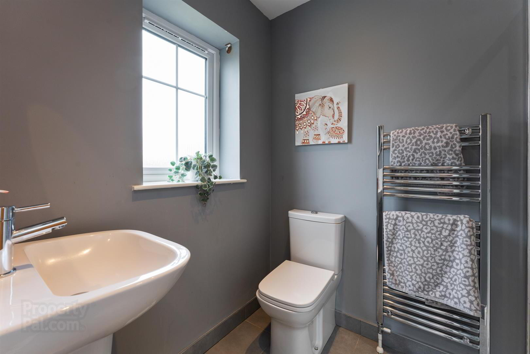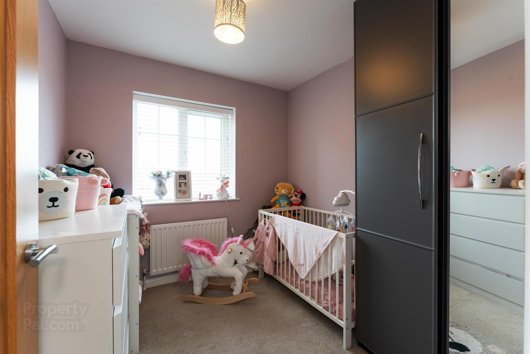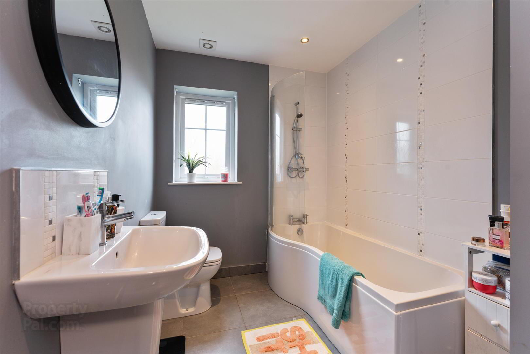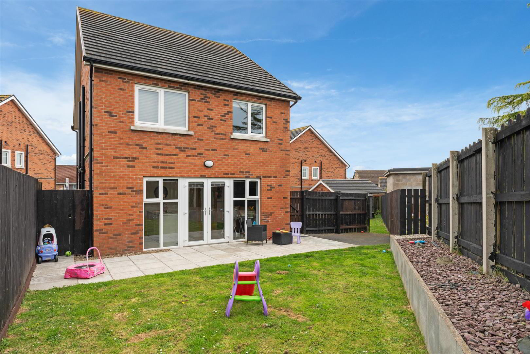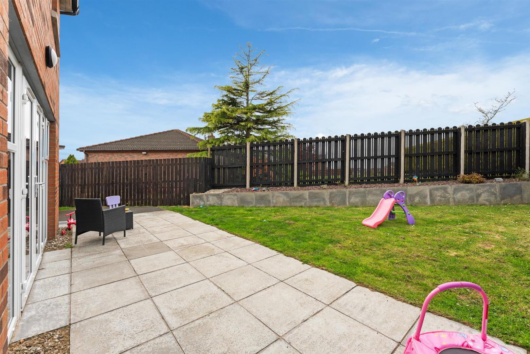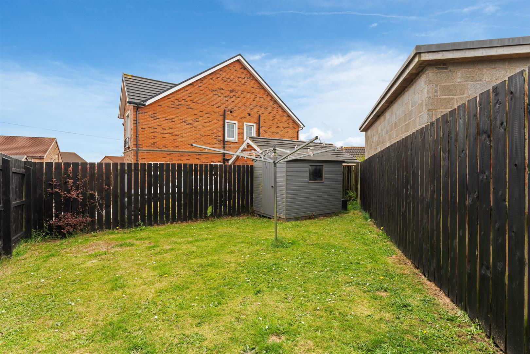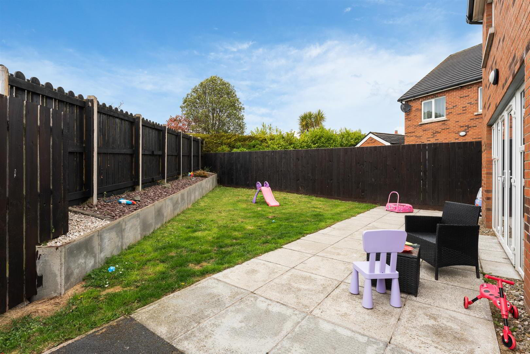120 Regency Park,
Newtownards, BT23 8ZG
4 Bed Detached House
Sale agreed
4 Bedrooms
3 Bathrooms
1 Reception
Property Overview
Status
Sale Agreed
Style
Detached House
Bedrooms
4
Bathrooms
3
Receptions
1
Property Features
Tenure
Freehold
Energy Rating
Broadband
*³
Property Financials
Price
Last listed at Offers Around £269,950
Rates
£1,526.08 pa*¹
Property Engagement
Views Last 7 Days
84
Views Last 30 Days
471
Views All Time
7,821
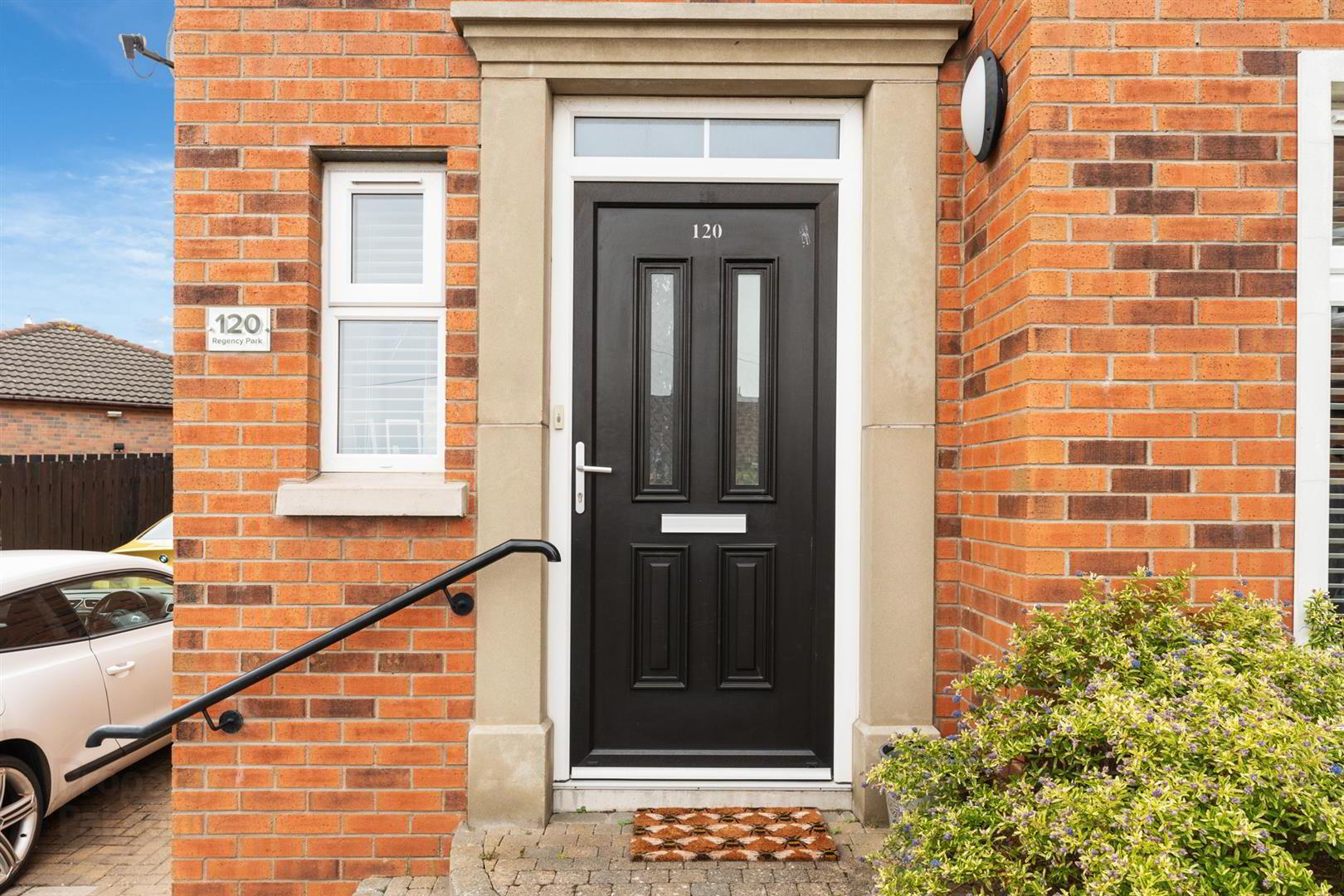
Features
- Fantastic Detached Family Home In The Popular Regency Park Development
- Spacious Dual Aspect Living Room With Feature Wall Mounted Electric Fire
- Open Plan Kitchen/Dining Room With Kitchen Island And Range Of Appliances
- Ground Floor Toilet Suite And Fully Fitted Utility Room Off The Kitchen
- Four Bedrooms, Primary With Ensuite & Family Bathroom With White Suite
- Walking Distance To Newtownards, Local Amenities And Arterial Routes To Belfast
- Gas Fired Central Heating System And uPVC Double Glazing Throughout
- Viewing Is Highly Recommended For This Exceptional Family Home
The ground floor boasts a welcoming living room with a feature wall mounted electric fireplace and an open-plan kitchen/dining area that is perfect for entertaining. A guest WC on the ground floor adds to the practicality of this well-designed home, while a family bathroom on the first floor ensures ample facilities for all.
The property is situated within walking distance to Newtownards, providing easy access to local amenities and key arterial routes to Belfast, making it an excellent choice for commuters.
Additionally, the utility room offers convenient access to the to the rear garden, enhancing the functionality of this remarkable family residence. Viewing is highly recommended to truly appreciate the quality and charm of this outstanding home.
- Accommodation Comprises;
- Entrance Hallway
- Tiled floor and built in storage.
- Living Room 3.45 x 4.8 (11'3" x 15'8" )
- Dual aspect windows and feature wall mounted electric fire.
- Kitchen/Dining Room 5.63 x 3.84 (18'5" x 12'7")
- Range of high and low level units, granite work surfaces, integrated appliances to include; fridge freezer, oven and four ring gas hob and dishwasher, inset stainless steel sink unit with mixer tap and drainer, stainless steel extractor fan, partly tiled walls, tiled floor, island with storage, space for informal dining, recessed spotlighting, access to separate utility room and double doors to rear garden.
- Utility Room 2.2 x 1.61 (7'2" x 5'3")
- Range of low level units, granite work surfaces, plumbed for washing machine, space for tumble dryer, ceramic tiled flooring, door to rear garden,
- Guest W.C
- White suite comprising wall mounted wash hand basin with tiled splashback and mixer tap, low flush wc, tiled flooring, recessed spotlighting and extractor fan.
- First Floor
- Landing
- Storage cupboard.
- Bedroom 1 3.07 x 3.73 (10'0" x 12'2" )
- Double room.
- En-Suite Shower Room
- White suite comprising shower enclosure with overhead shower, sliding glass doors, semi pedestal wash hand basin with mixer tap and tiled splashback, low flush wc, tiled flooring, recessed spotlighting and extractor fan.
- Bedroom 2 3.06 x 3.45 (10'0" x 11'3")
- Double room.
- Bedroom 3 2.47 x 3.61 (8'1" x 11'10")
- Double room.
- Bedroom 4 2.48 x 2.58 (8'1" x 8'5")
- Bathroom
- White suite comprising panelled bath with mixer tap, semi pedestal wash hand basin with mixer tap and tiled splashback, low flush wc,, tiled flooring, recessed spotlighting and extractor fan.
- Outside
- Front & Side; Area in lawn, tarmac driveway for two vehicles, mature plants and outside tap.
Rear; Patio area, paved walkway, outside light and enclosed garden.


