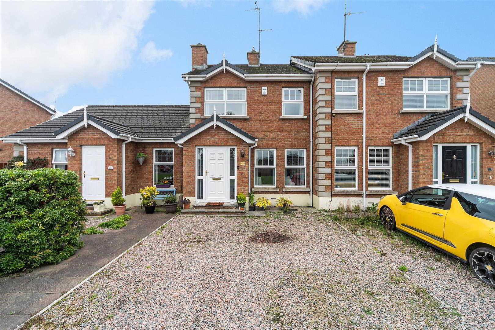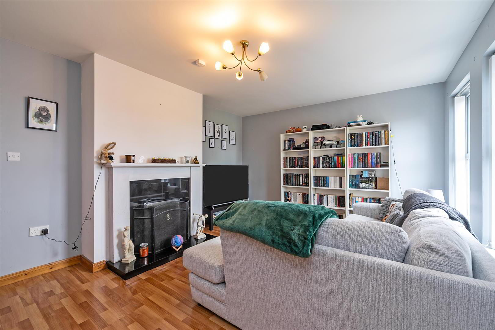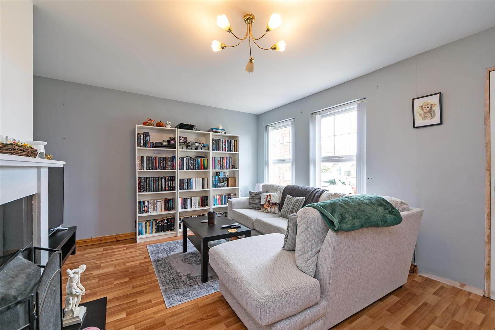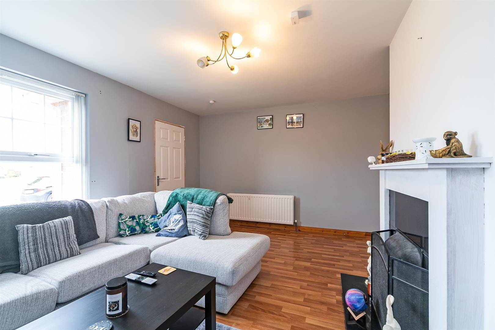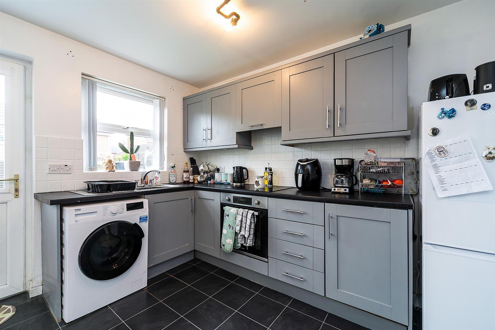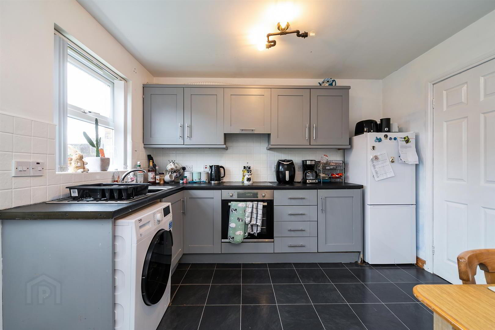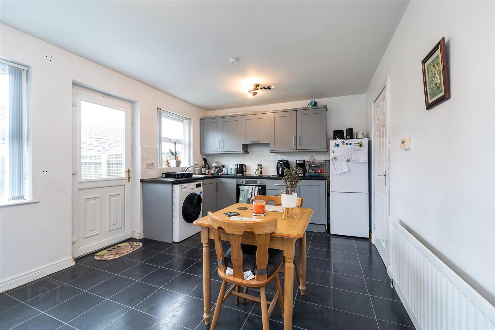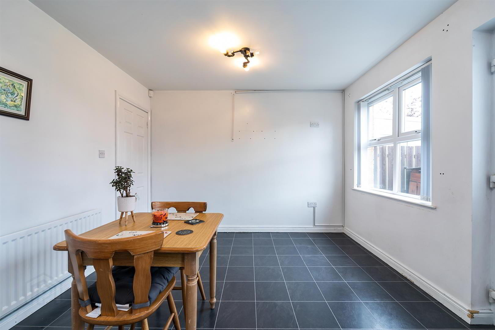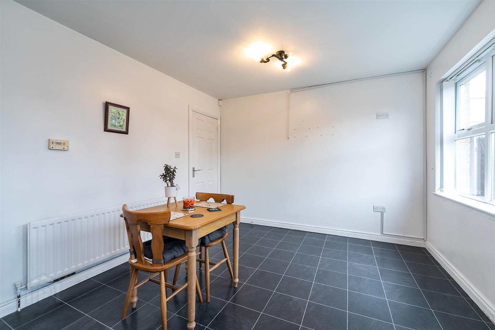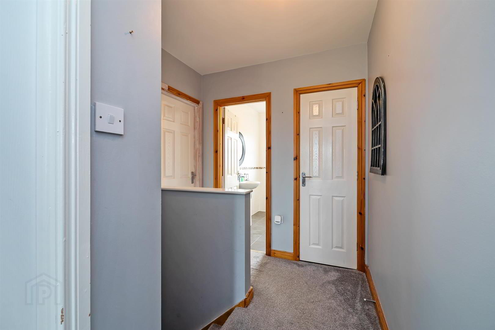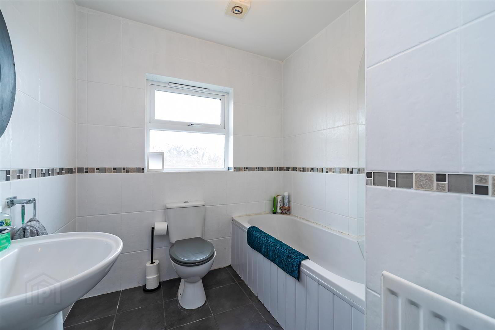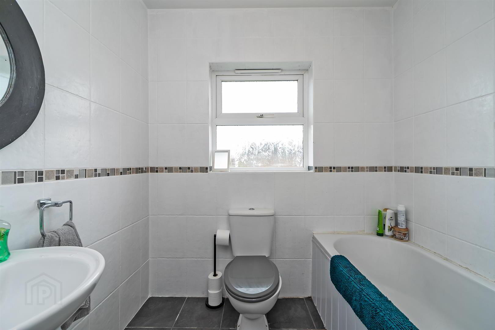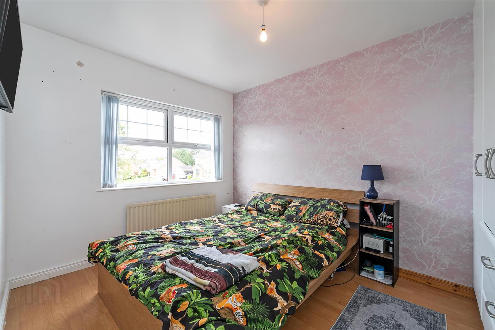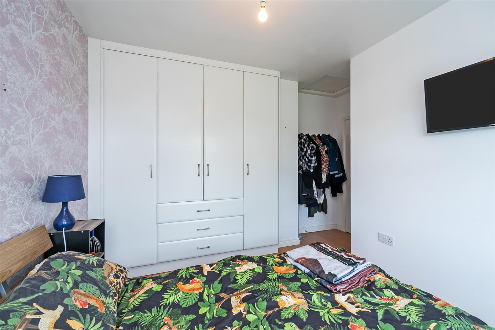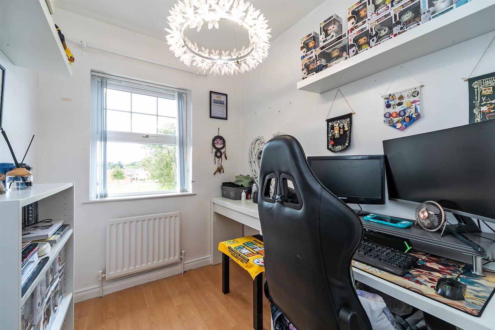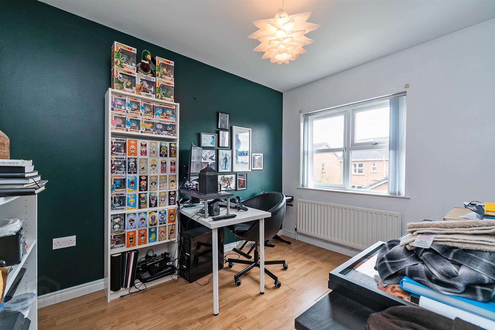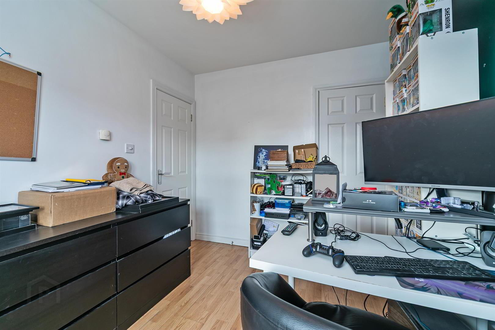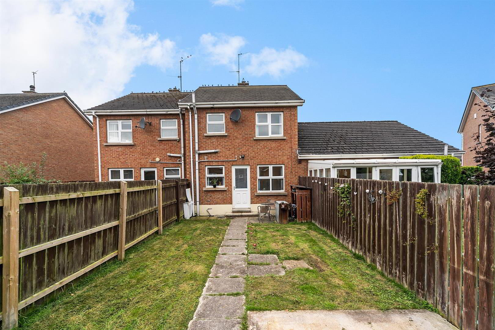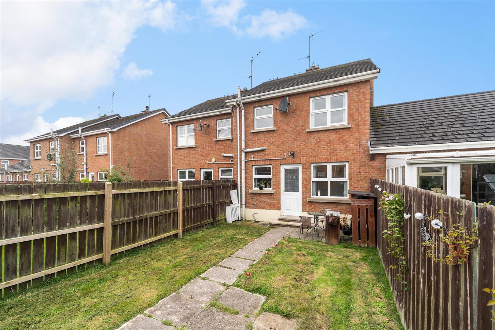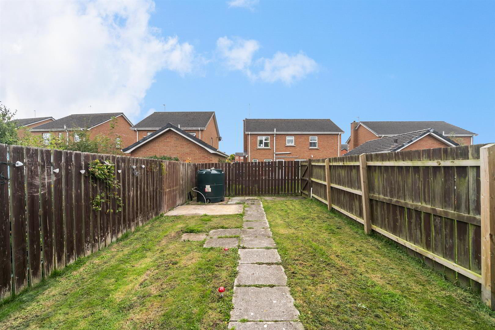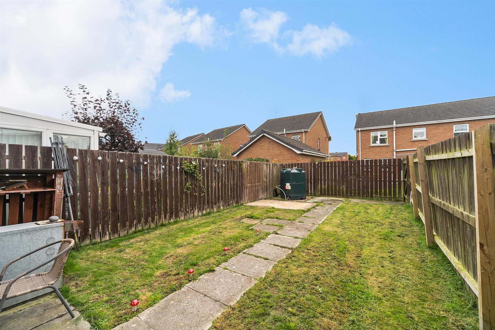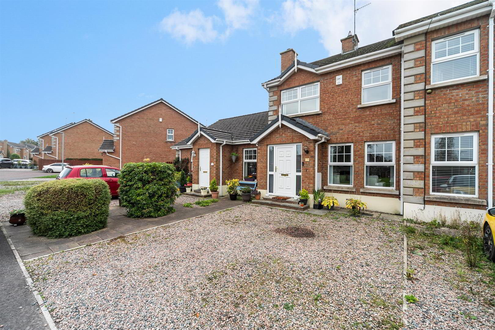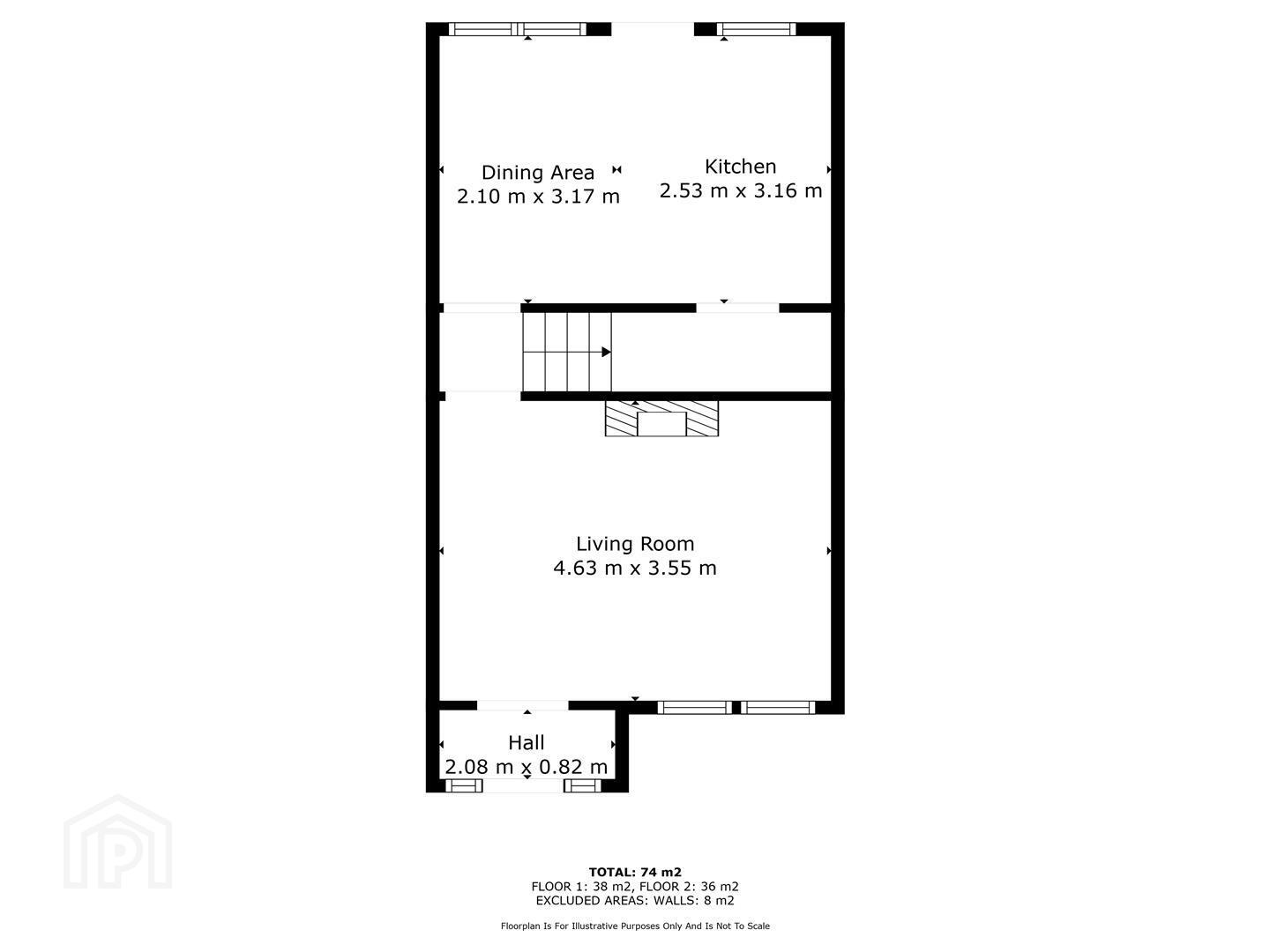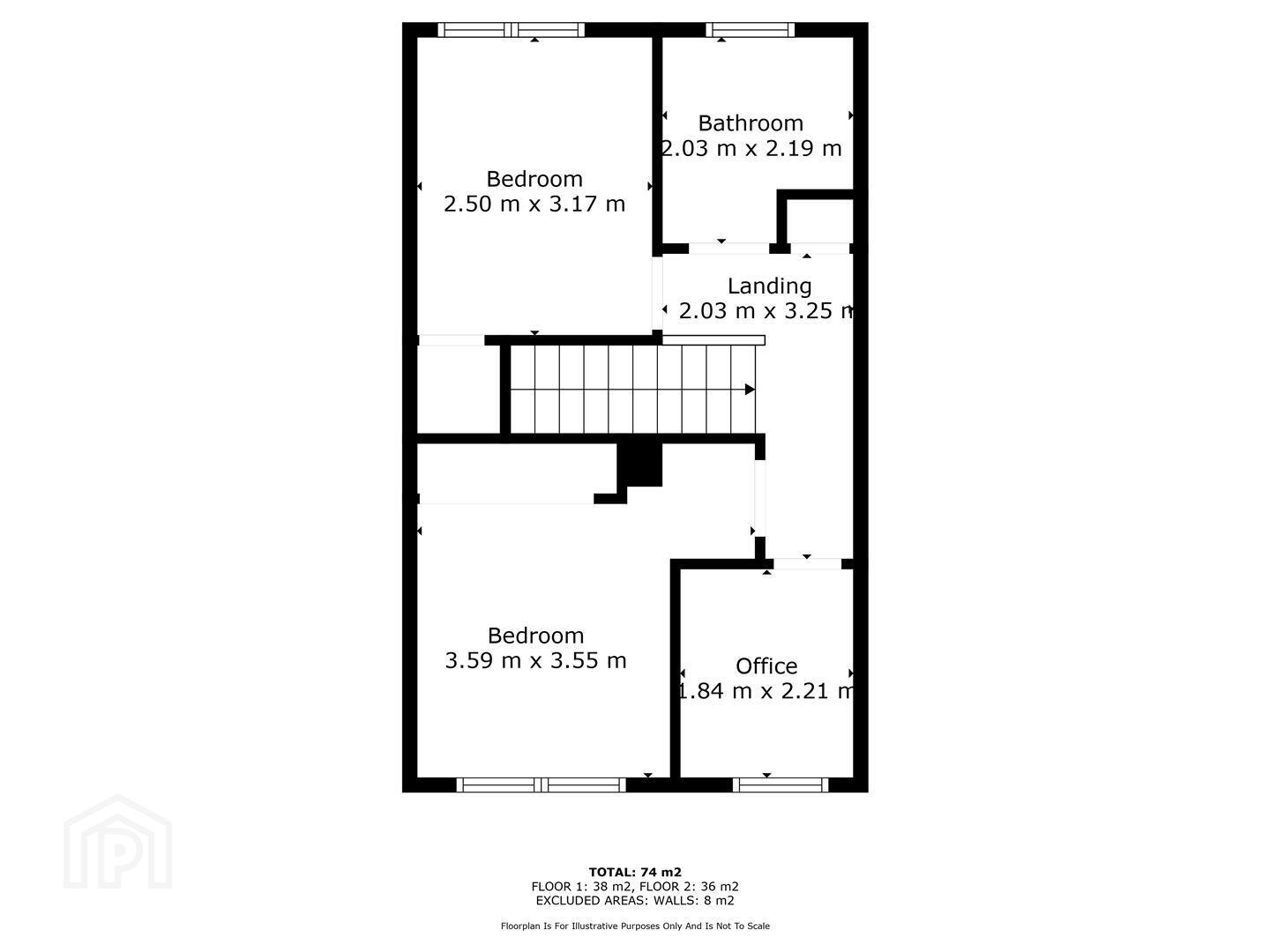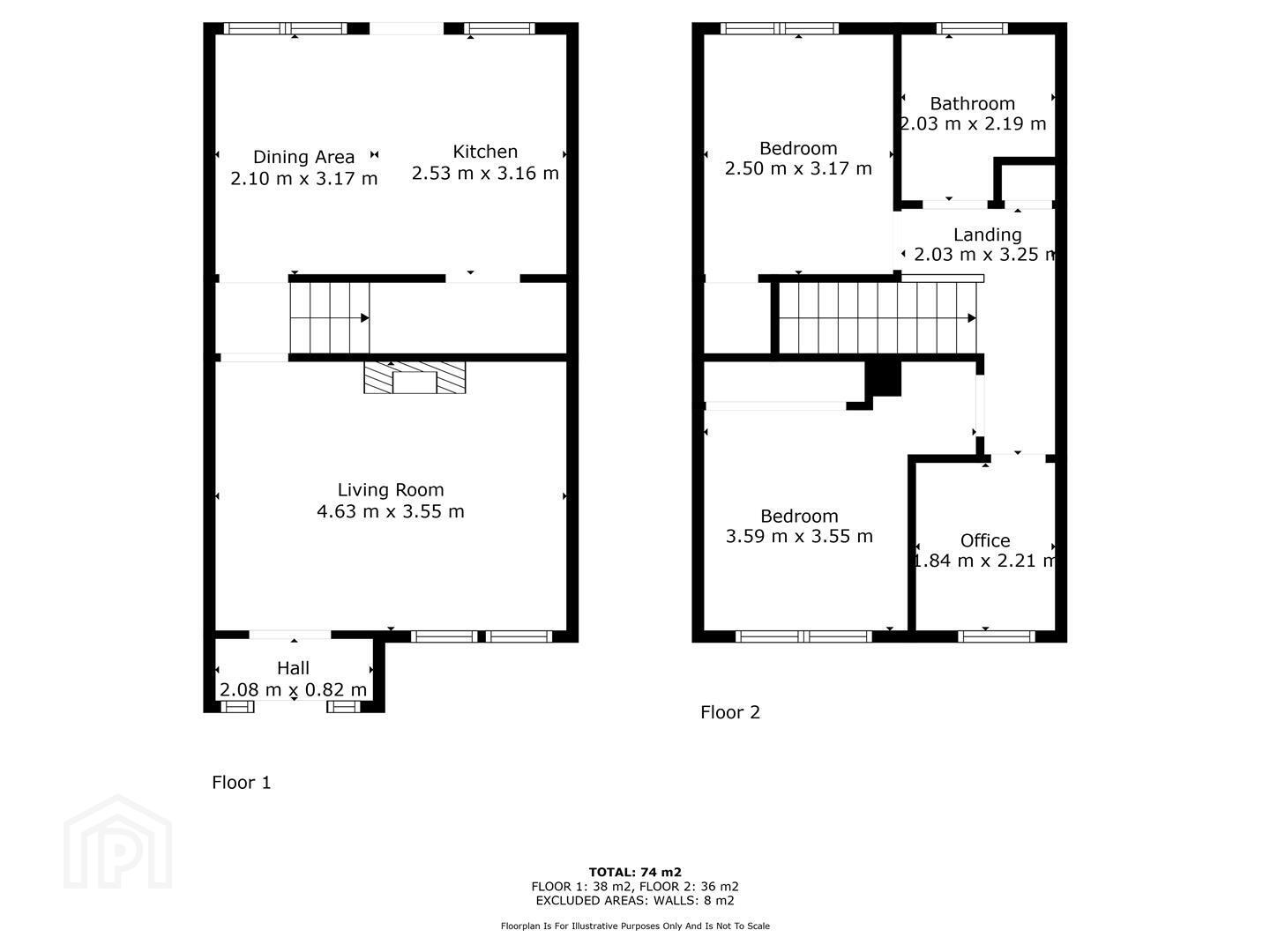120 Monree Hill,
Donaghcloney, Craigavon, BT66 7GZ
House
Price £155,000
Property Overview
Status
For Sale
Style
House
Property Features
Tenure
Freehold
Broadband Speed
*³
Property Financials
Price
£155,000
Stamp Duty
Rates
£923.91 pa*¹
Typical Mortgage
Legal Calculator
In partnership with Millar McCall Wylie
Property Engagement
Views All Time
1,209
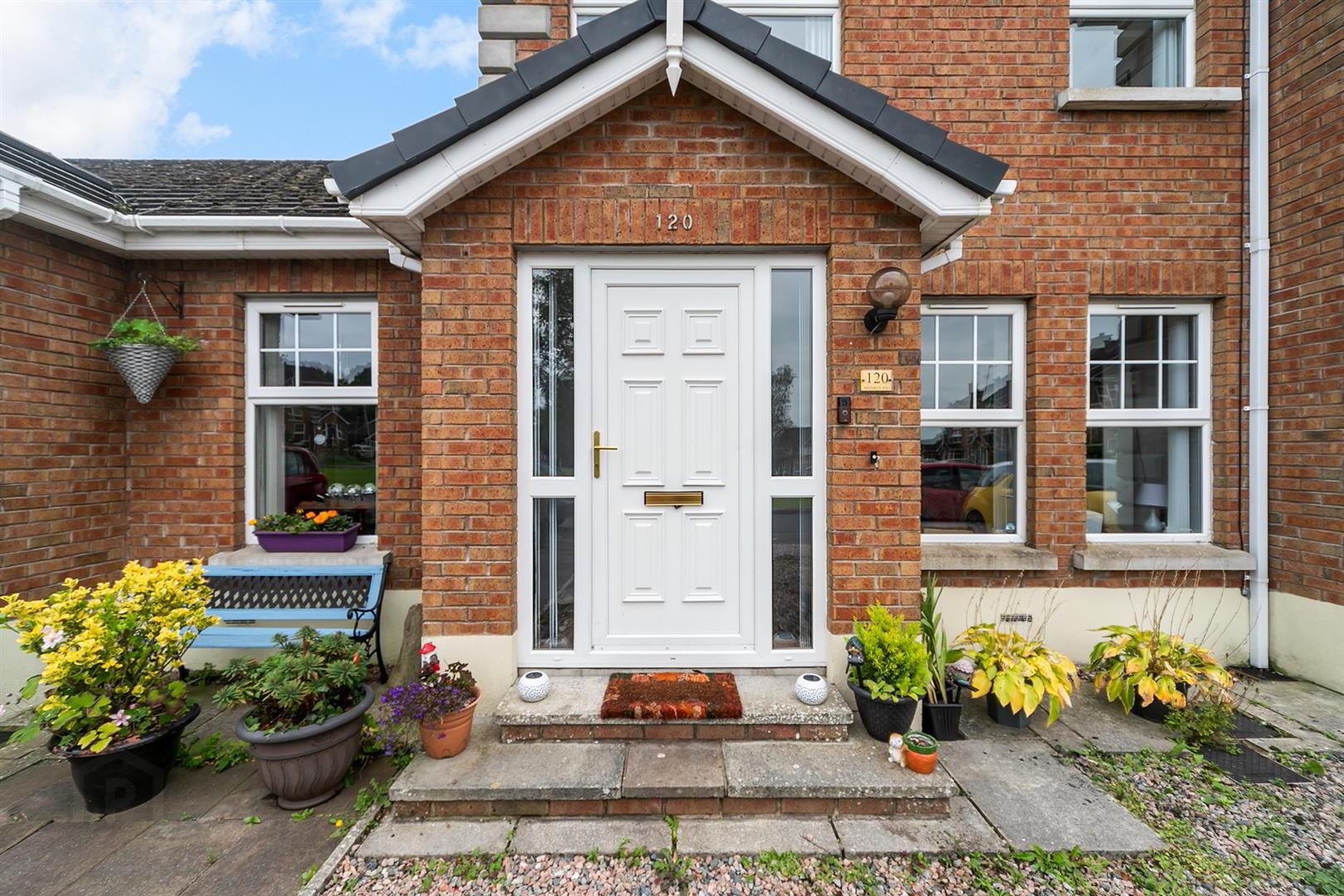
Additional Information
- 3 Bedrooms
- Spacious living room with feature fireplace
- Modern fitted kitchen with dining space
- Family bathroom
- Rear gardens.
- Gravel driveway with off-street parking.
- Convenient to local amenities, schools, shops, and transport links
120 Monree Hill is a well-presented two storey home offering modern living in a highly sought-after location. The property comprises spacious living room, a bright kitchen/diner, three bedrooms, and a stylish bathroom. Outside is complete with gravel front yard for off-street parking and an enclosed rear garden. This property is sure to appeal to many and is perfect for families, first-time buyers and investors alike. With so much to offer early viewing is advised.
- Entrance Hall 2.08 x 0.82 (6'9" x 2'8")
- PVC door leading to entrance hall to living room.
- Living Room 4.63 x 3.55 (15'2" x 11'7")
- Bright living room with large windows allowing plenty of natural light. Central feature fireplace with decorative mantelpiece. Warm wood flooring.
- Kitchen/ Dining area 3.17m x 4.63 (10'4" x 15'2")
- Kitchen dining area comprising a range of high and low rise units. Integrated oven, hob, and ample countertop workspace. Space for washing machine and full-height fridge freezer. Tiled splashback and lino flooring. Large rear window, complemented by a side door providing garden access.
Bright, airy dining space adjoining the kitchen. Room for a family dining area. Dual-aspect windows with garden views. - Landing 2.03 x 3.25 (6'7" x 10'7")
- Carpeted landing
- Bedroom 1 3.59 x 3.55 (11'9" x 11'7")
- Large bedroom with built in robes. Wooden flooring
- Bedroom 2 2.5 x 3.17 (8'2" x 10'4")
- Bedroom with built in storage. Wooden flooring
- Bedroom 3 1.84 x 2.21 (6'0" x 7'3")
- Wooden flooring
- Bathroom 2.03 x 3.17 (6'7" x 10'4")
- White bathroom suite comprising low flush w.c, panelled bath with overhead shower and wash hand basin. Tiled flooring and walls.
- OUTSIDE
- Garden to rear laid out in lawns. Gravel driveway to front for ample parking


