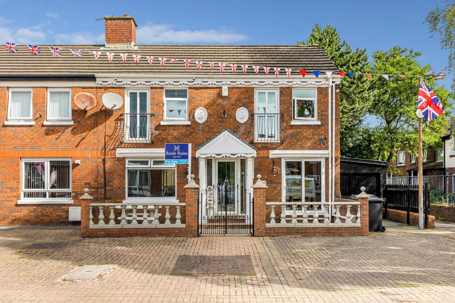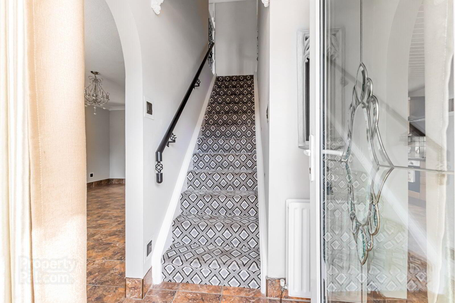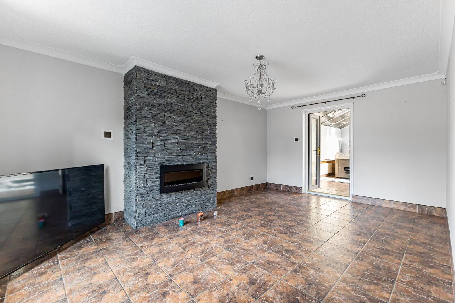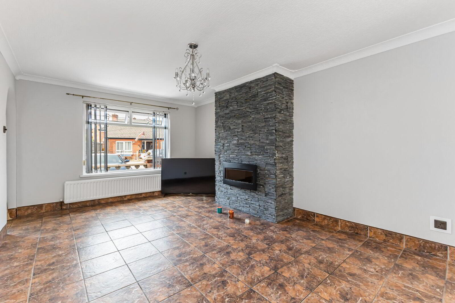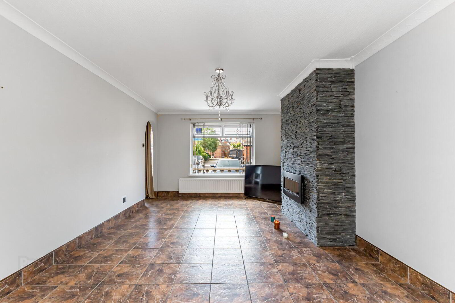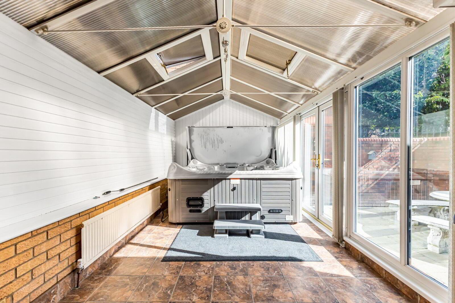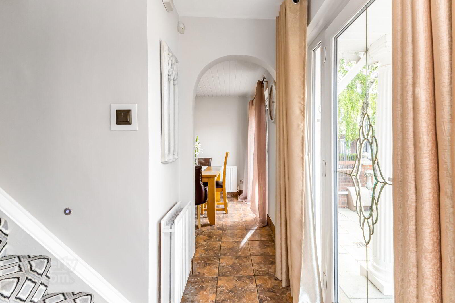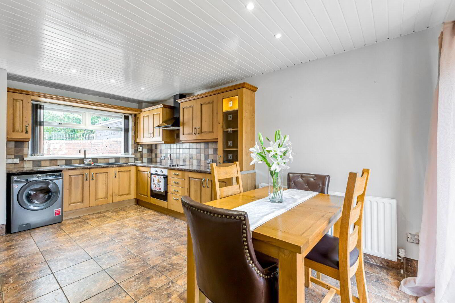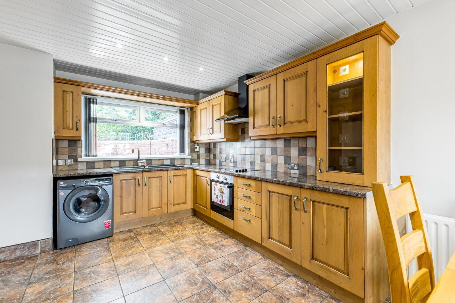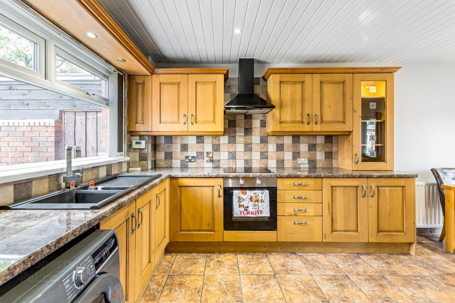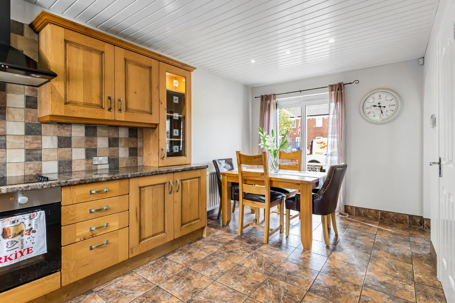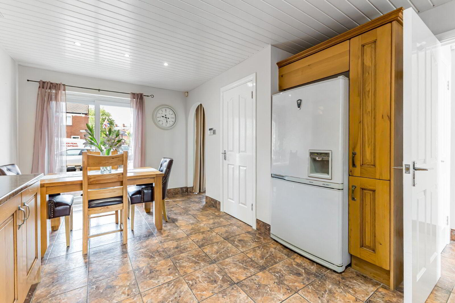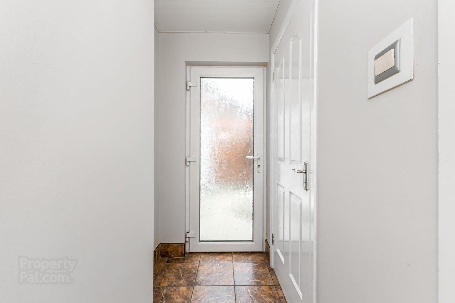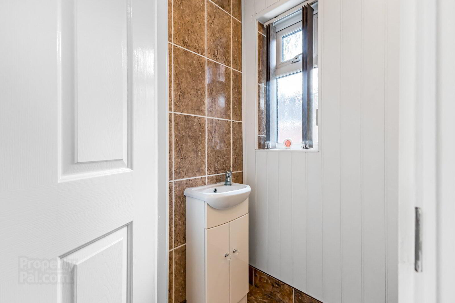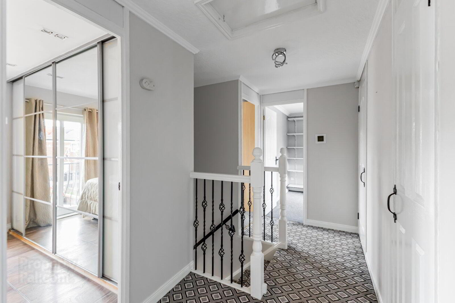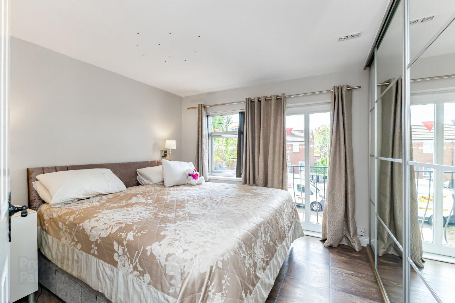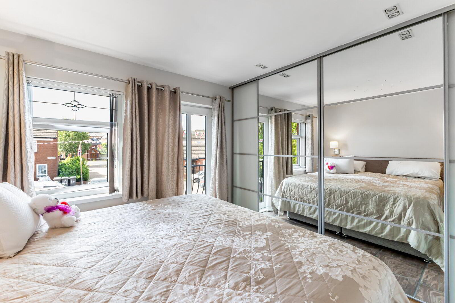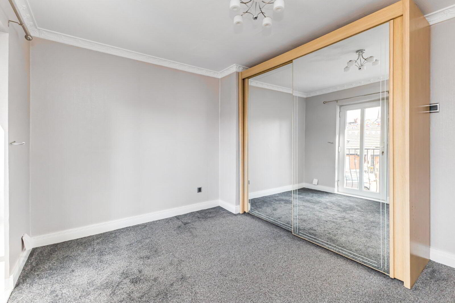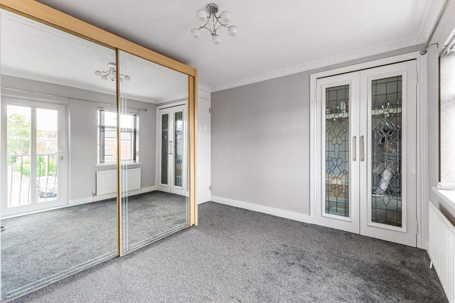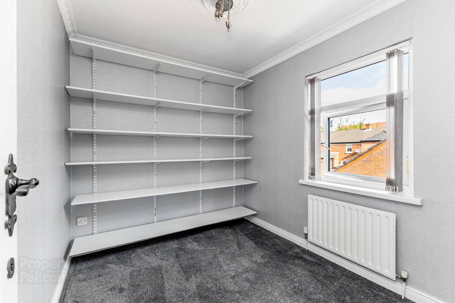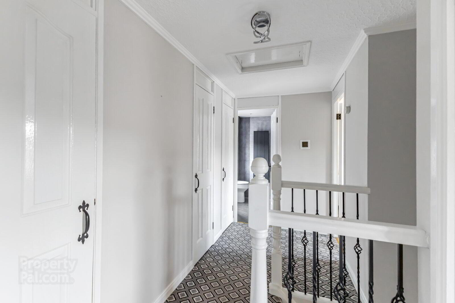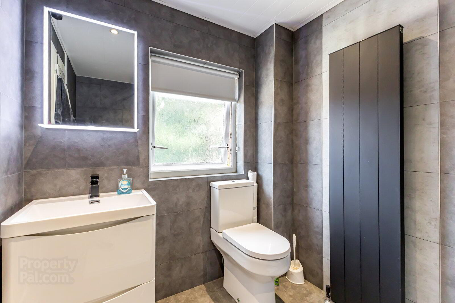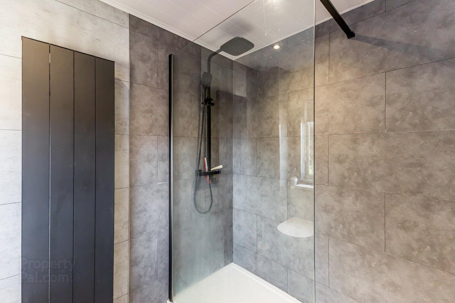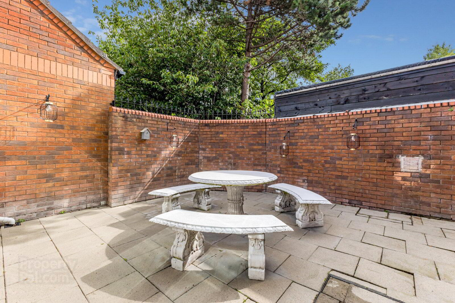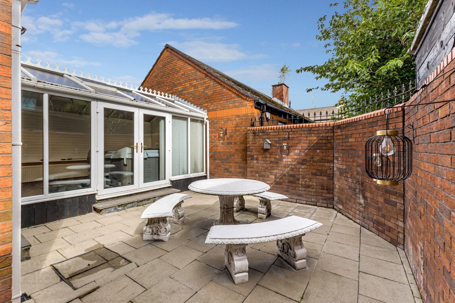12 Vernon Court,
Belfast, BT7 1DG
3 Bed Semi-detached House
Asking Price £174,950
3 Bedrooms
1 Bathroom
2 Receptions
Property Overview
Status
For Sale
Style
Semi-detached House
Bedrooms
3
Bathrooms
1
Receptions
2
Property Features
Tenure
Not Provided
Energy Rating
Broadband
*³
Property Financials
Price
Asking Price £174,950
Stamp Duty
Rates
£959.30 pa*¹
Typical Mortgage
Legal Calculator
Property Engagement
Views All Time
1,451
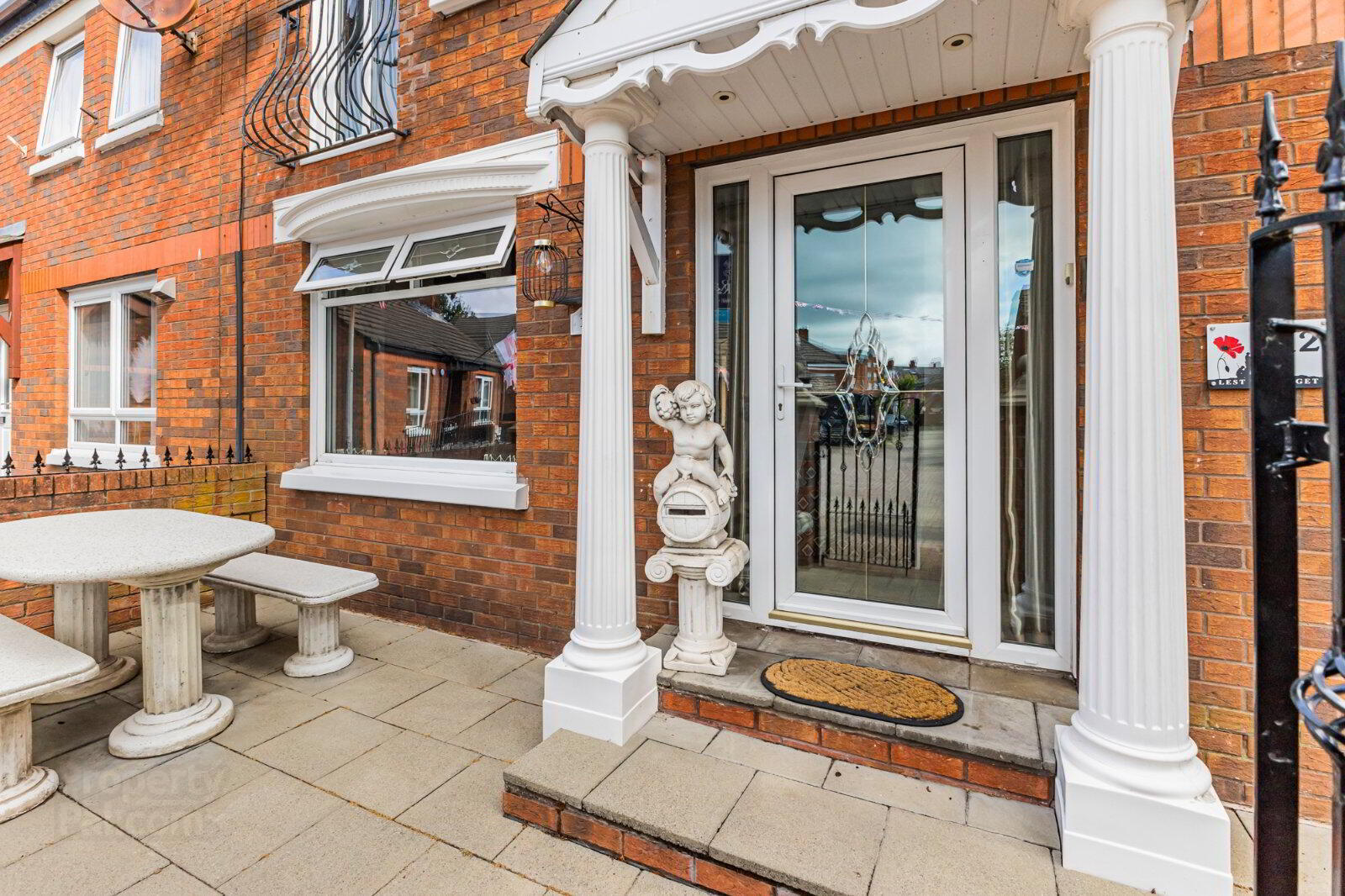
Features
- Stunning Semi Detached Home
- A Short Stroll From Botanic & Belfast City Centre
- Chain Free Sale
- Bright & Spacious Living Room With Conservatory
- Superb Kitchen & Dining Area
- Downstairs WC
- Three Excellent Double Bedrooms
- Stunning Shower Room Suite
- Private South Facing Rear Garden
- Garage
- Gas Fired Central Heating & PVC Double Glazing
Viewing by appointment.
We are delighted to offer for sale this impressive semi-detached home situated just off Donegall Pass in South Belfast. The property is only a short stroll from the Belfast City Centre and the many shops, cafe's and restaurants within Botanic.
The home has been beautifully maintained and updated in recent years by the current owners, leaving the lucky purchaser with little to do but move in. There is superb accommodation throughout with the ground floor comprising a spacious family room, leading to an impressive conservatory/sun room. There is also a modern kitchen with an excellent range of units and integrated appliances, and a downstairs wc. The first floor provides three excellent bedrooms and a stunning shower room. There is also a private and low maintenance garden to the rear, perfect for entertaining.
We expect very high levels of interest and would recommend viewing at your earliest convenience to avoid disappointment.
- GROUND FLOOR
- Living Room
- 5.4m x 3.48m (17'9" x 11'5")
A bright living room with a tiled floor and french doors leading to the conservatory. - Conservatory
- 5.4m x 3.07m (17'9" x 10'1")
A very impressive conservatory with a tiled floor, and patio doors leading to the rear garden. - Kitchen
- 3.45m x 3.18m (11'4" x 10'5")
An excellent kitchen/diner with a good range of high and low level units, 1.5 drainer with mixer tap, induction hob, induction hob and extractor hood. The kitchen has been finished with a tiled floor, partially tiled walls and a tongue and groove ceiling. - Dining Room
- 2.67m x 2.24m (8'9" x 7'4")
- Downstairs WC
- A convenient downstairs wc with a corner basin with mixer and a low flush wc.
- FIRST FLOOR
- Landing
- The landing has two very large storage cupboards and a hatch to the roofspace.
- Bedroom One
- 3.15m x 2.82m (10'4" x 9'3")
An excellent double bedroom with a tiled floor and sliderobes. - Bedroom Two
- 3.48m x 3.12m (11'5" x 10'3")
Another superb double room with built in wardrobe. - Bedroom Three
- 2.57m x 2.18m (8'5" x 7'2")
A very generous third bedroom with carpet. - Shower Room
- 2.18m x 1.93m (7'2" x 6'4")
A stunning shower room with composite tiling on the floor and walls, a wash hand basin with vanity unit and chrome waterfall mixer tap, a low flush wc and a walk in shower with matte black overhead shower units. There is also a vertical flat panel radiator. - Garage
- 5.26m x 2.13m (17'3" x 7'0")
- OUTSIDE
- There is communal parking to the front, and a small front garden and to the rear there is a private south facing garden which has been beautifully paved. There is also a garage.


