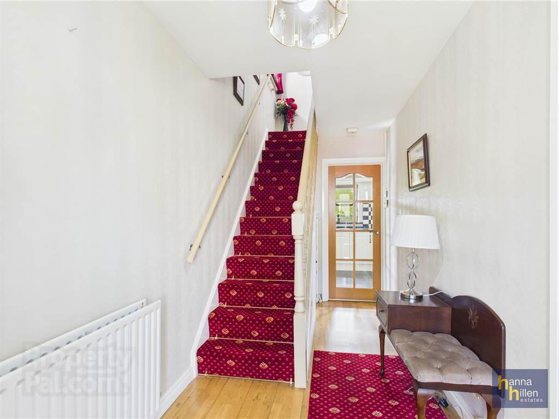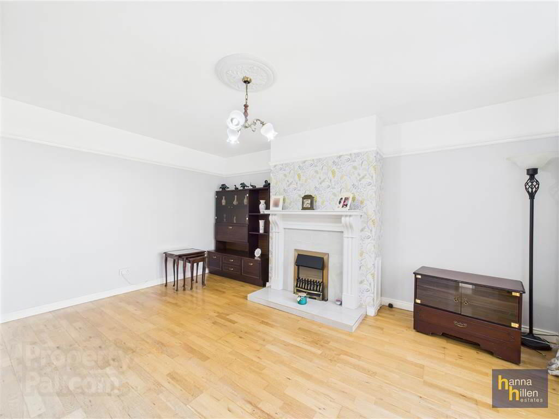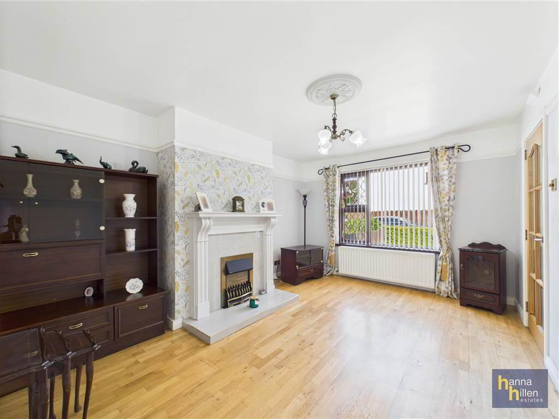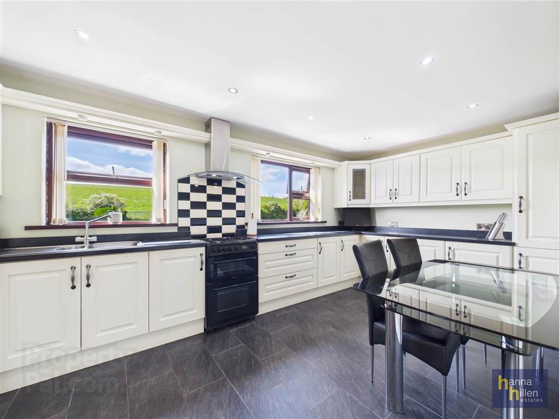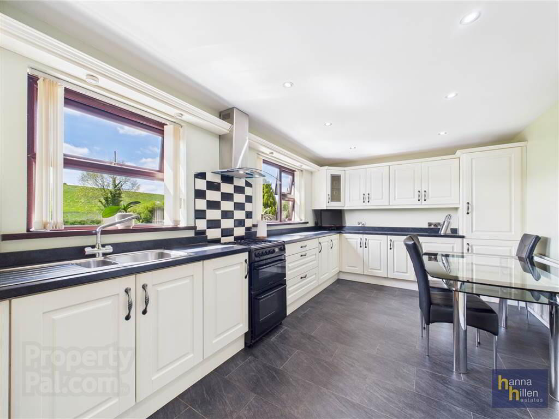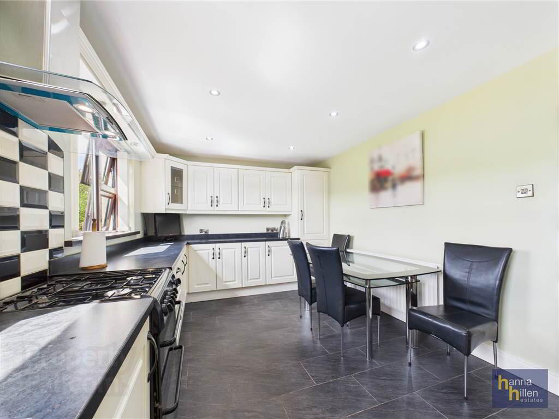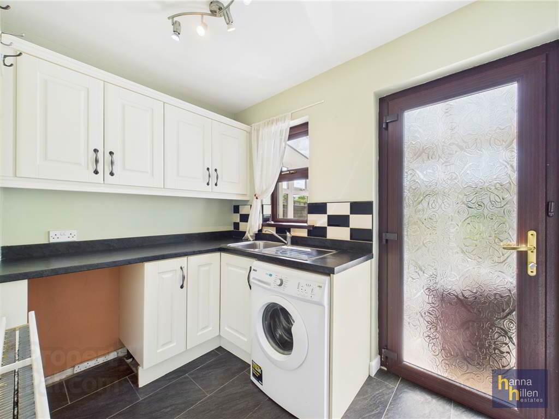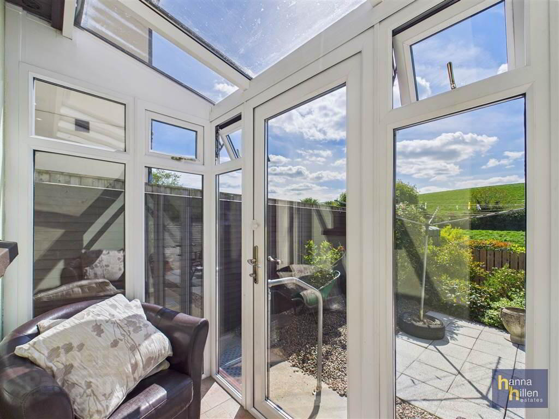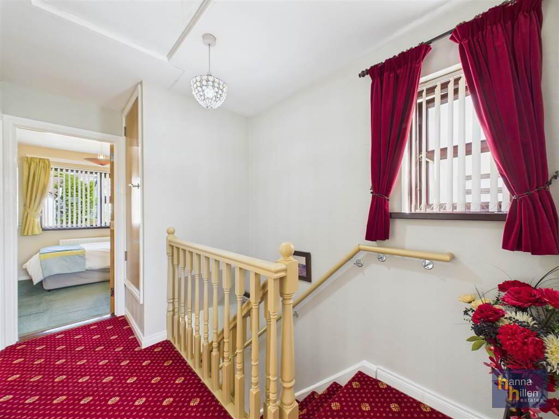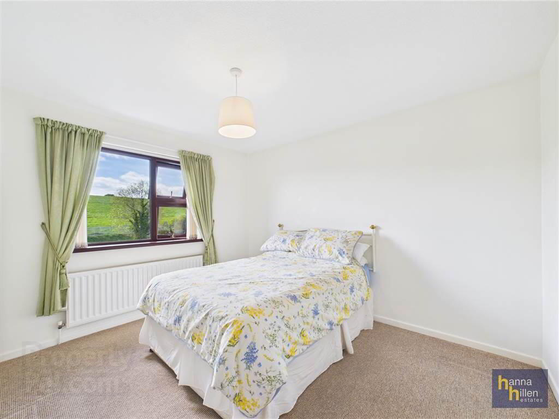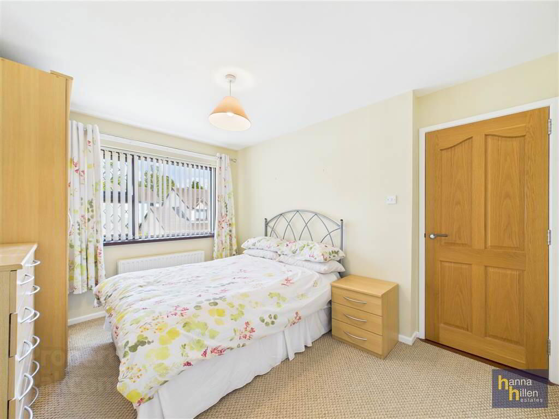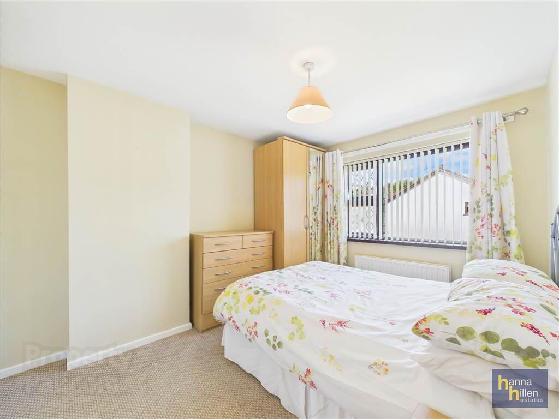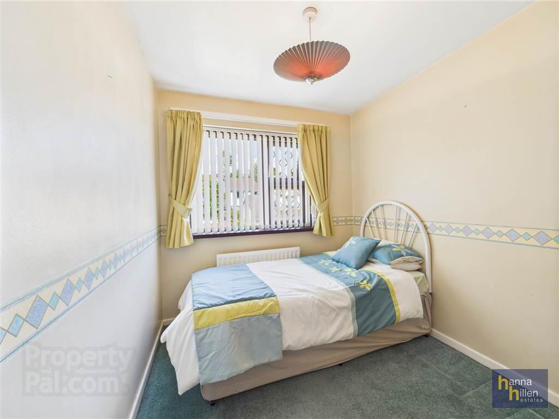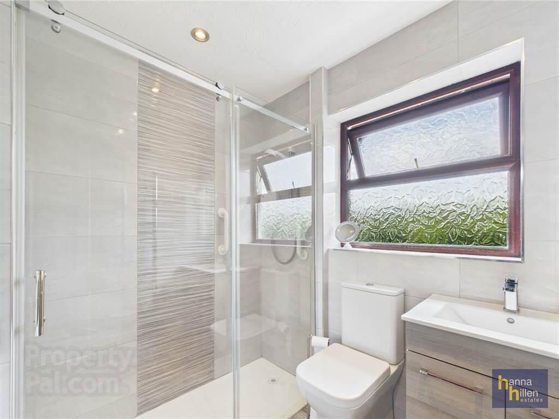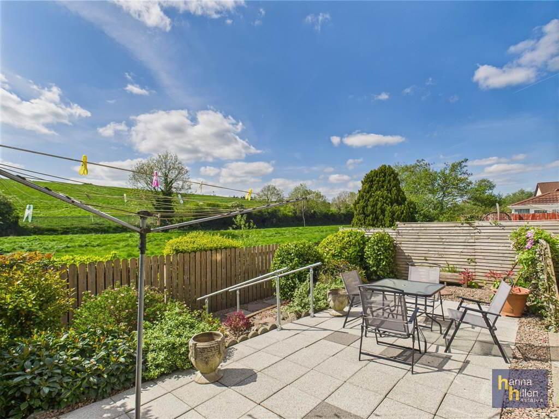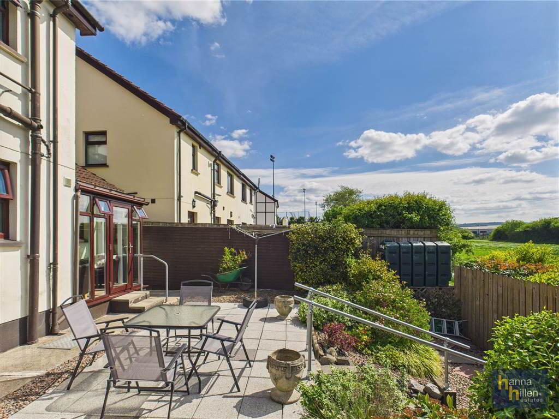12 Toll House Park,
Newry, BT34 1TS
3 Bed Semi-detached House
Guide Price £215,000
3 Bedrooms
Property Overview
Status
For Sale
Style
Semi-detached House
Bedrooms
3
Property Features
Tenure
Not Provided
Energy Rating
Broadband
*³
Property Financials
Price
Guide Price £215,000
Stamp Duty
Rates
£1,066.38 pa*¹
Typical Mortgage
Legal Calculator
In partnership with Millar McCall Wylie
Property Engagement
Views Last 7 Days
506
Views Last 30 Days
2,264
Views All Time
6,714
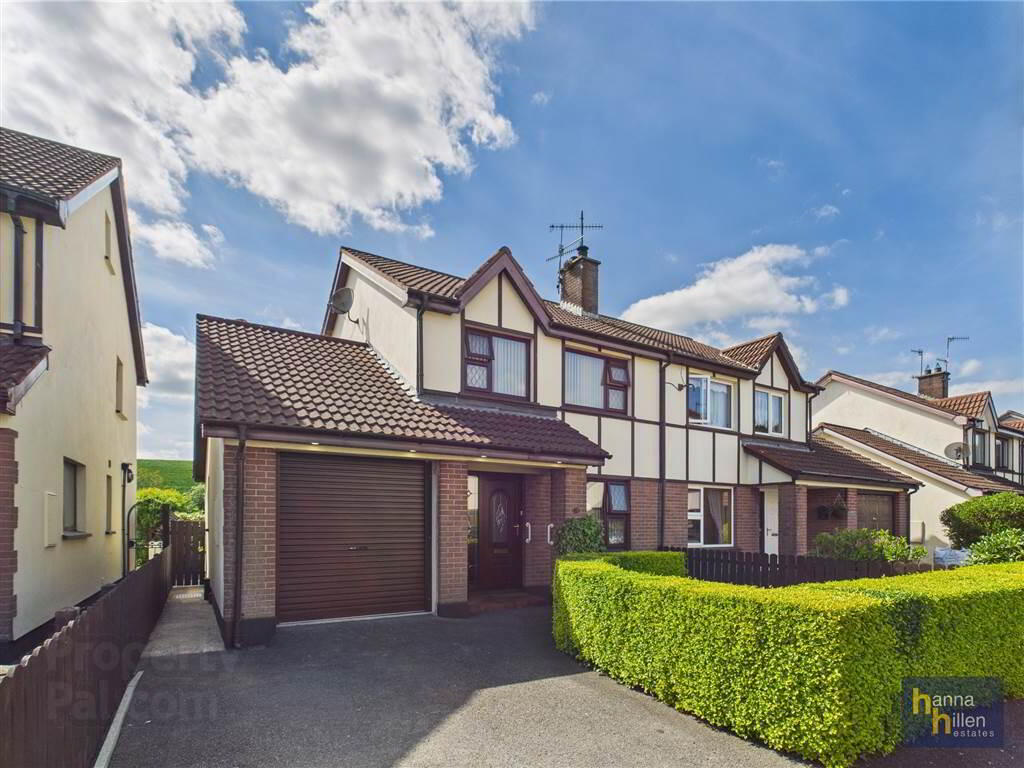
Features
- Semi Detached House
- 1 Reception, 3 Bedrooms, 1 Bathroom
- Attached Garage
- Oil Fired Central Heating
- Double Glazing
- Garden to Front & Rear
Ground Floor
- ENTRANCE HALL:
- 4.72m x 1.81m (15' 6" x 5' 11")
Telephone point. Radiator. Wooden floor. - LIVING ROOM:
- 4.68m x 3.33m (15' 4" x 10' 11")
TV point. Fireplace with tiled surround & electric fire. Radiator. Wooden floor. - KITCHEN:
- 3.07m x 5.25m (10' 1" x 17' 3")
TV point. High & low level units. Stainless steel sink unit. Electric oven & gas hob. Tiled splashback. Extractor fan. LED downlights. Tiled floor. - UTILITY ROOM:
- 1.81m x 2.58m (5' 11" x 8' 6")
High& low level units. Stainless steel sink unit. Tiled splashback. Plumbed for washing machine. Radiator. Tiled floor. - DOWNSTAIRS WC:
- 1.01m x 1.67m (3' 4" x 5' 6")
Toilet. Radiator. Tiled floor. - ACCESS TO GARAGE:
- 4.64m x 2.59m (15' 3" x 8' 6")
Garage has oil fired burner. Access to roofspace. - CONSERVATORY:
- 1.17m x 2.42m (3' 10" x 7' 11")
Tiled floor.
First Floor
- LANDING:
- 3.38m x 2.09m (11' 1" x 6' 10")
Access to roofspace. Radiator. Carpeted. - BEDROOM (1):
- 3.44m x 3.07m (11' 3" x 10' 1")
To Rear: Built in storage. Radiator. Carpeted. - BEDROOM (2):
- 3.72m x 2.9m (12' 2" x 9' 6")
To Front: Built in storage. Radiator. Carpeted. - BEDROOM (3):
- 2.68m x 2.3m (8' 10" x 7' 7")
To Front: Radiator. Carpeted. - BATHROOM:
- 1.66m x 2.07m (5' 5" x 6' 10")
White suite. Walk in electric shower. Storage cupboard under sink. Heated towel rail. Tiled walls & floor.
Outside
- To Front: Tarmac driveway. Stoned area in front garden. Hedge around boundary.
To Rear: Patio, seating area to rear. Mixture of plants, shrubs and stoned area.
Directions
Travelling out of Newry on the Belfast Road, the property is located on the left hand side, just past the Hockey club.

Click here to view the 3D tour

