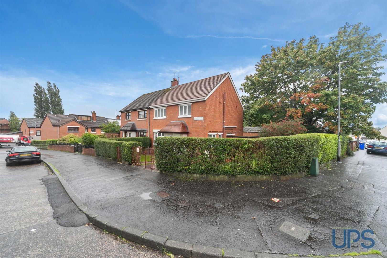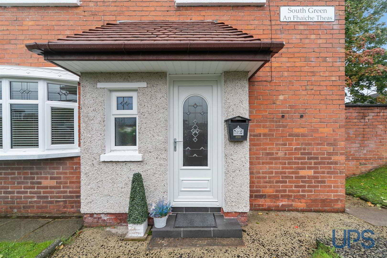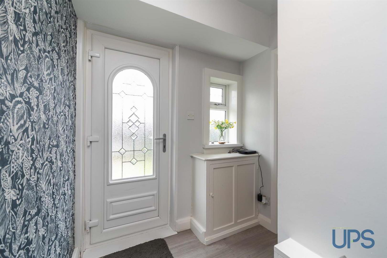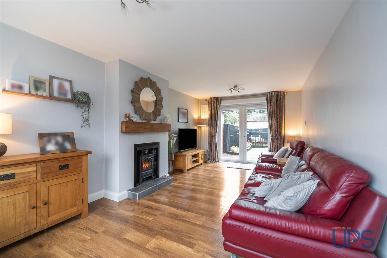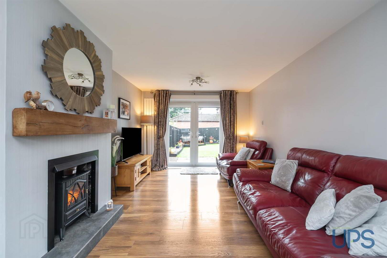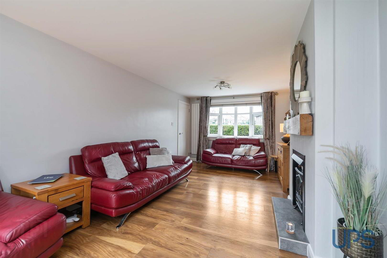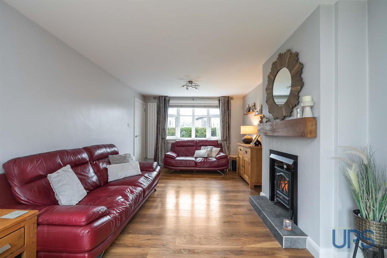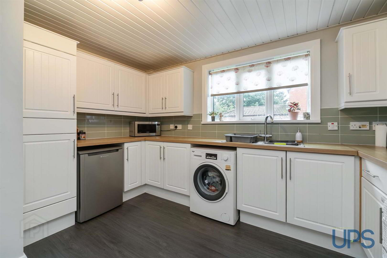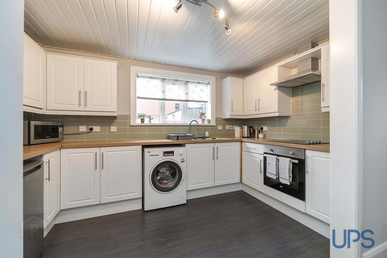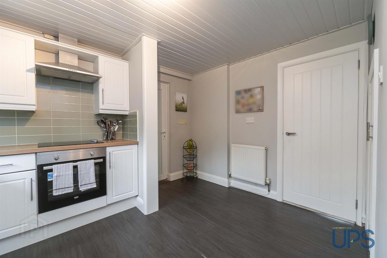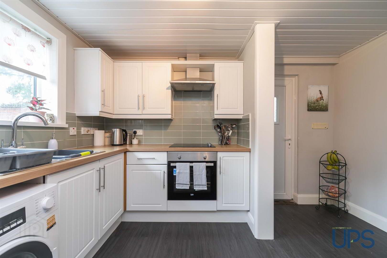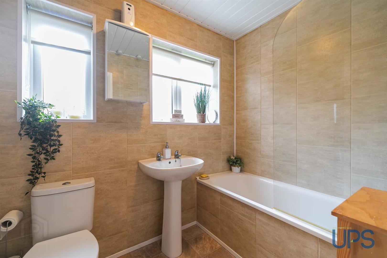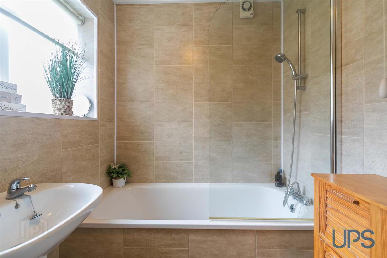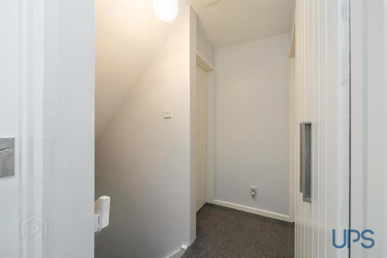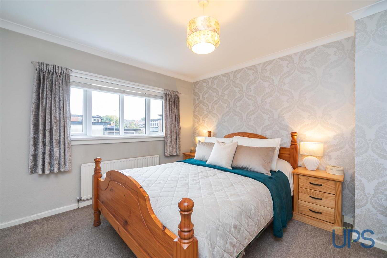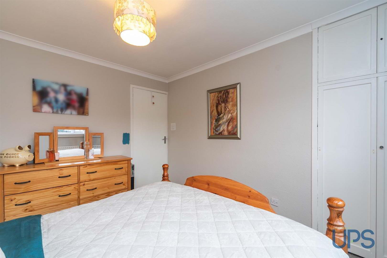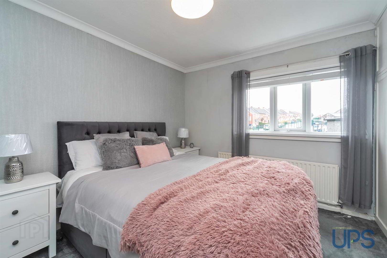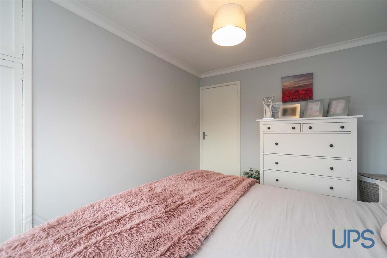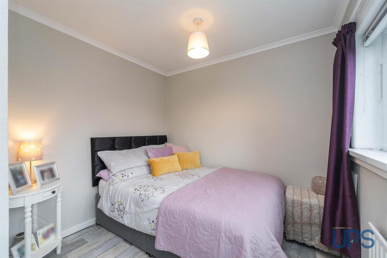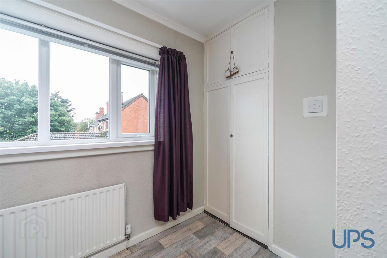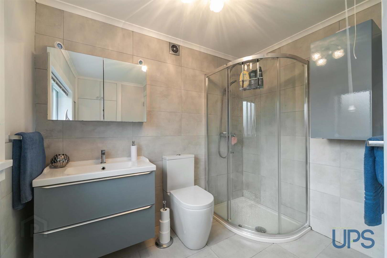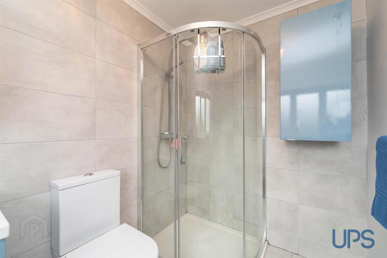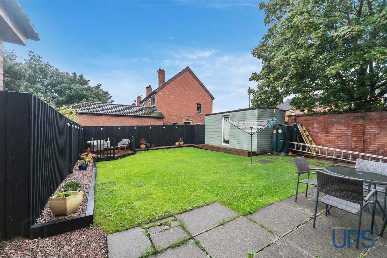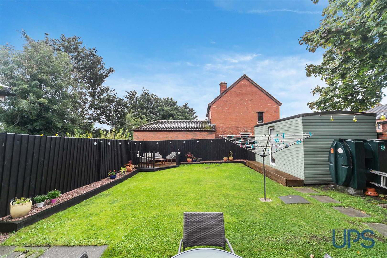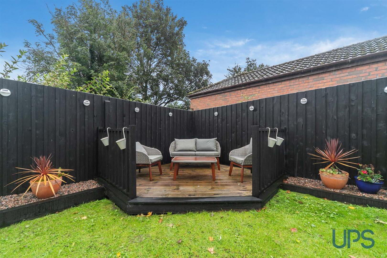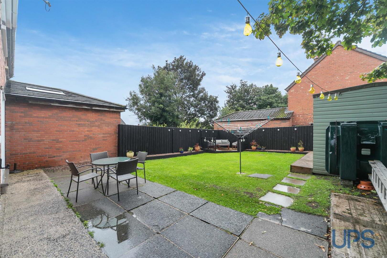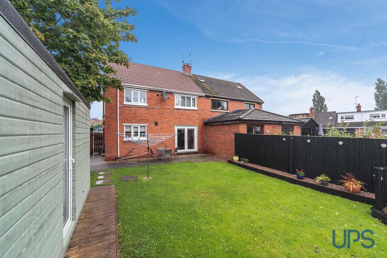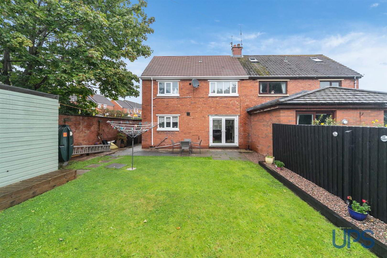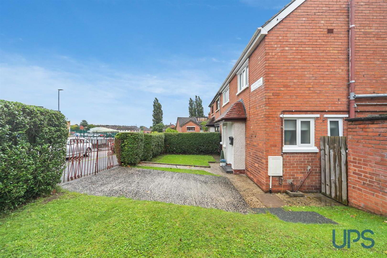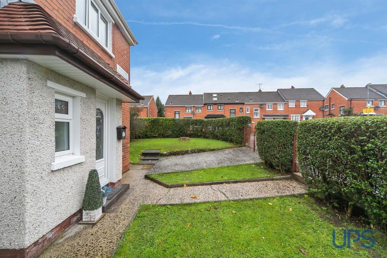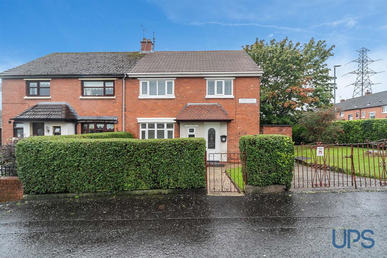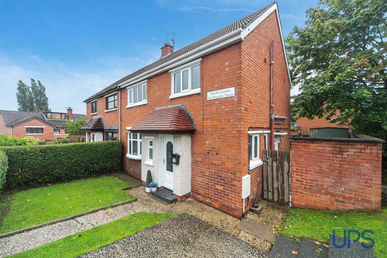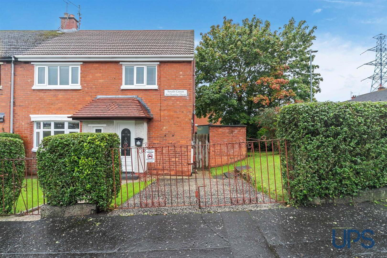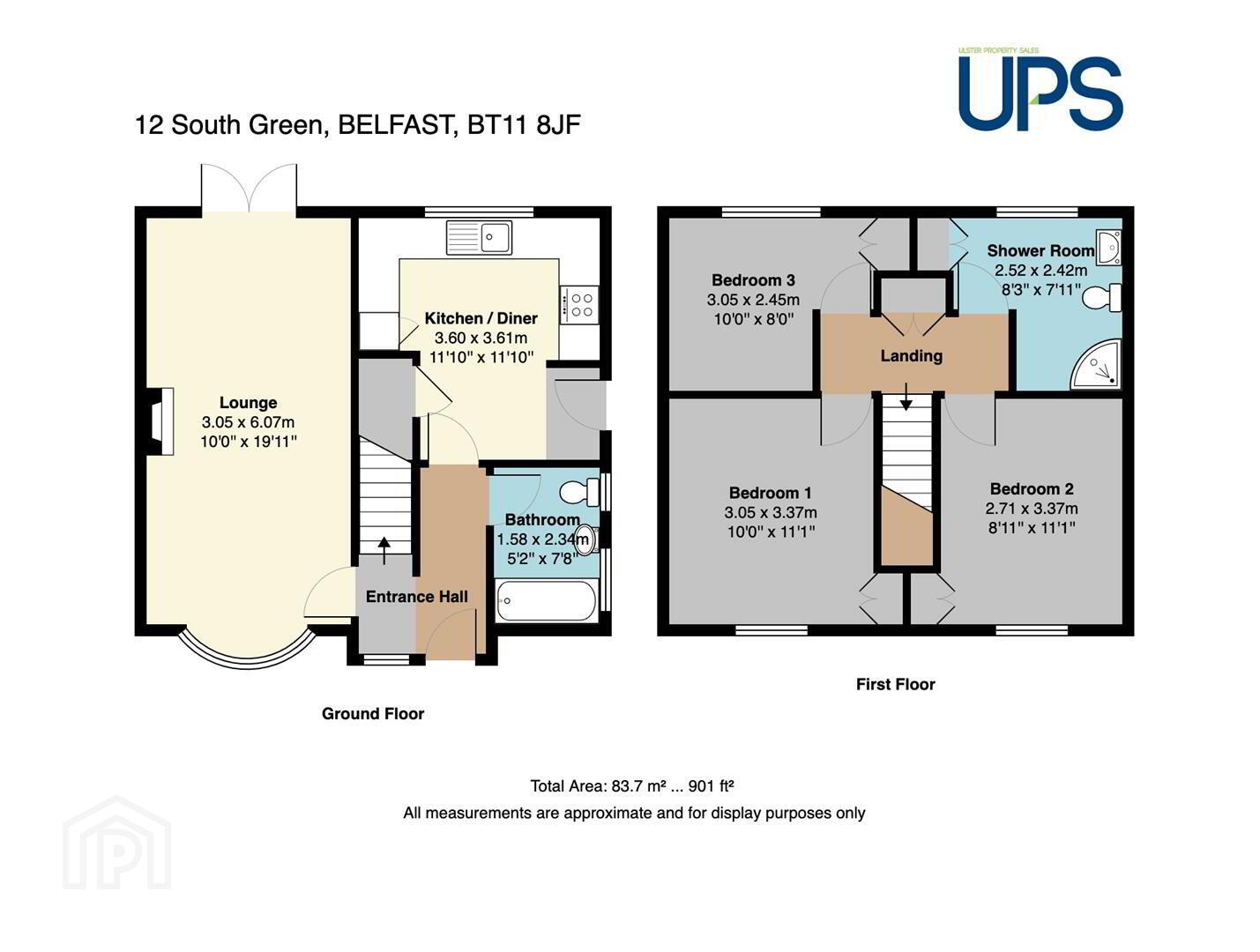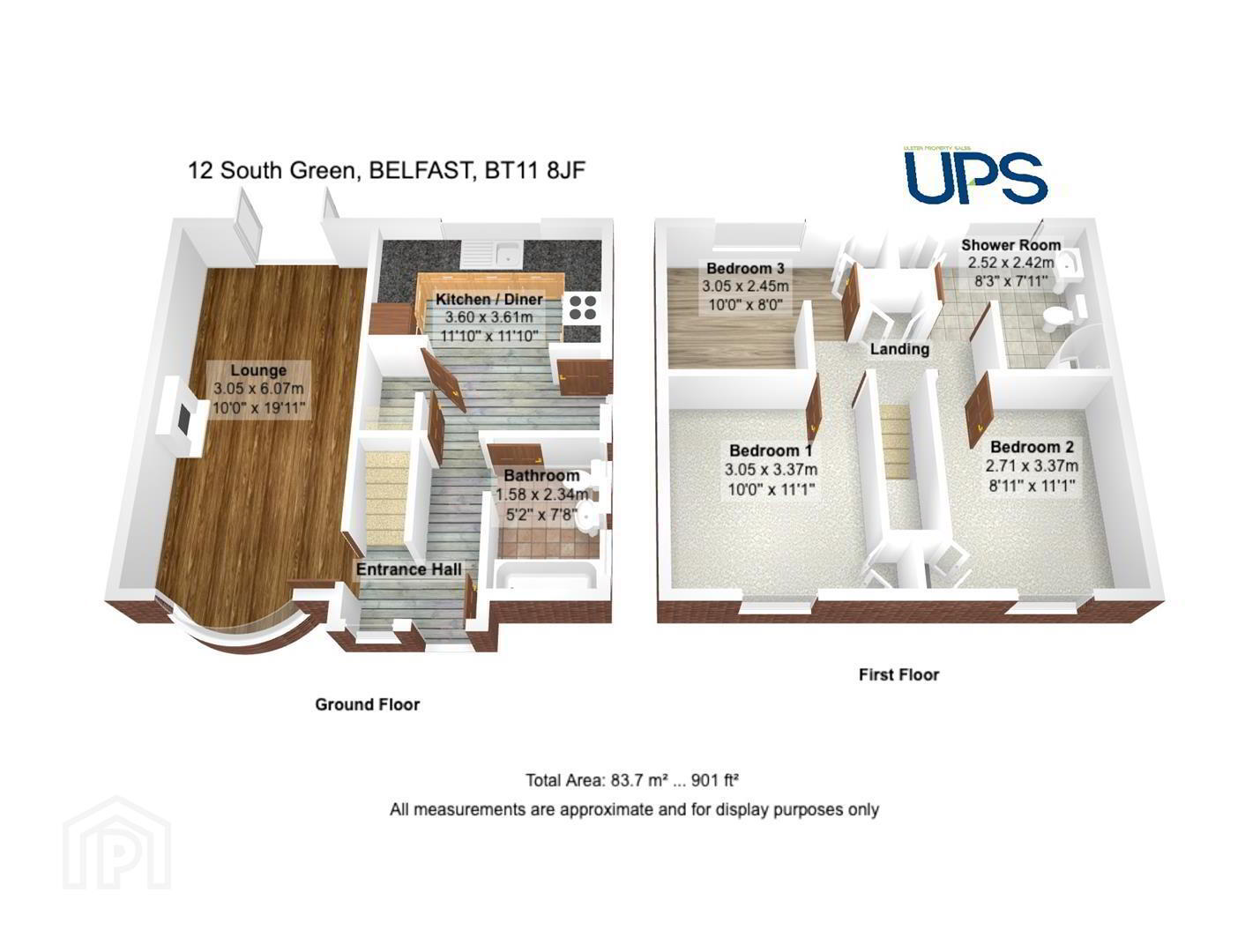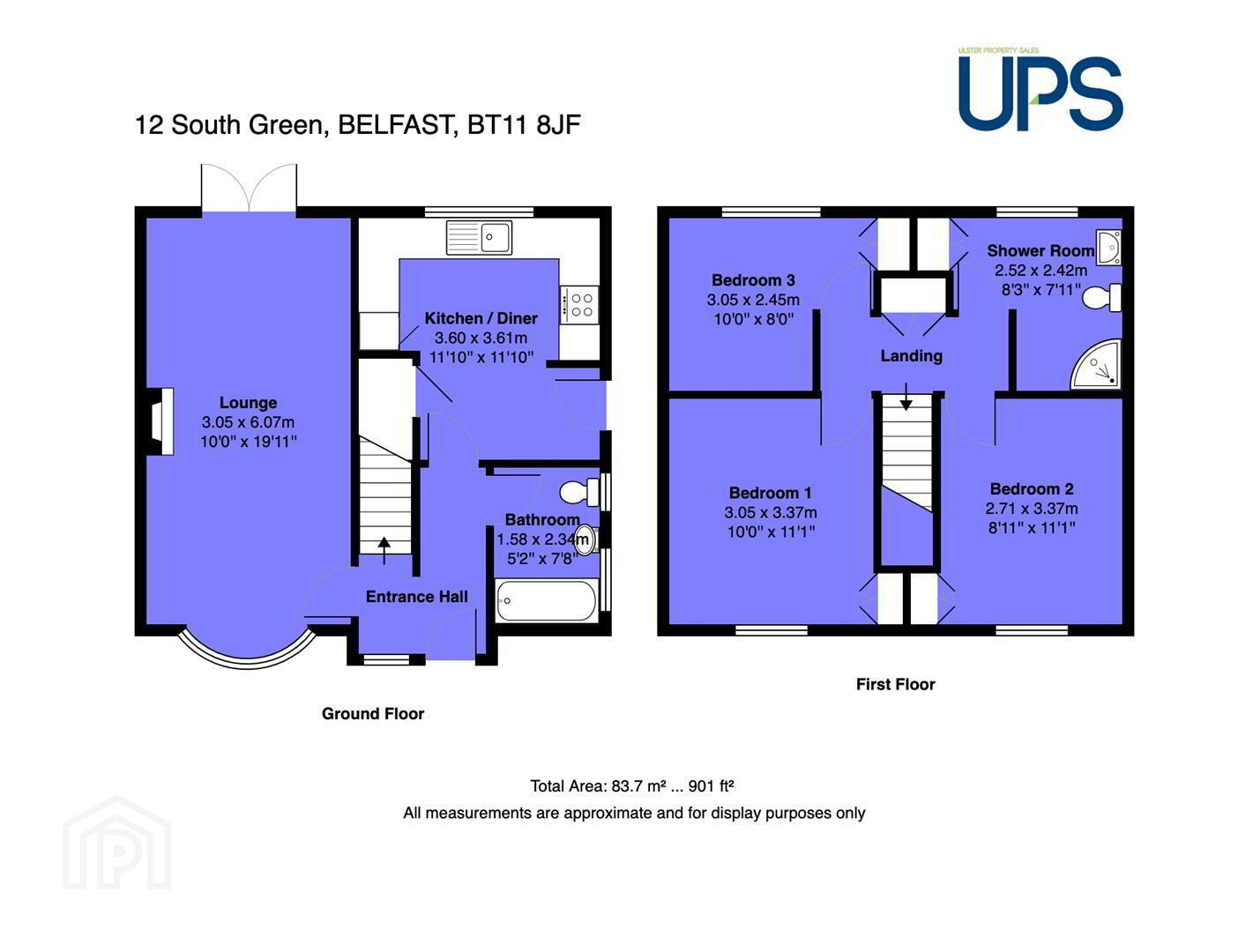12 South Green,
Andersonstown, Belfast, BT11 8JF
3 Bed Semi-detached House
Offers Around £204,950
3 Bedrooms
2 Bathrooms
1 Reception
Property Overview
Status
For Sale
Style
Semi-detached House
Bedrooms
3
Bathrooms
2
Receptions
1
Property Features
Tenure
Leasehold
Energy Rating
Broadband Speed
*³
Property Financials
Price
Offers Around £204,950
Stamp Duty
Rates
£1,151.16 pa*¹
Typical Mortgage
Legal Calculator
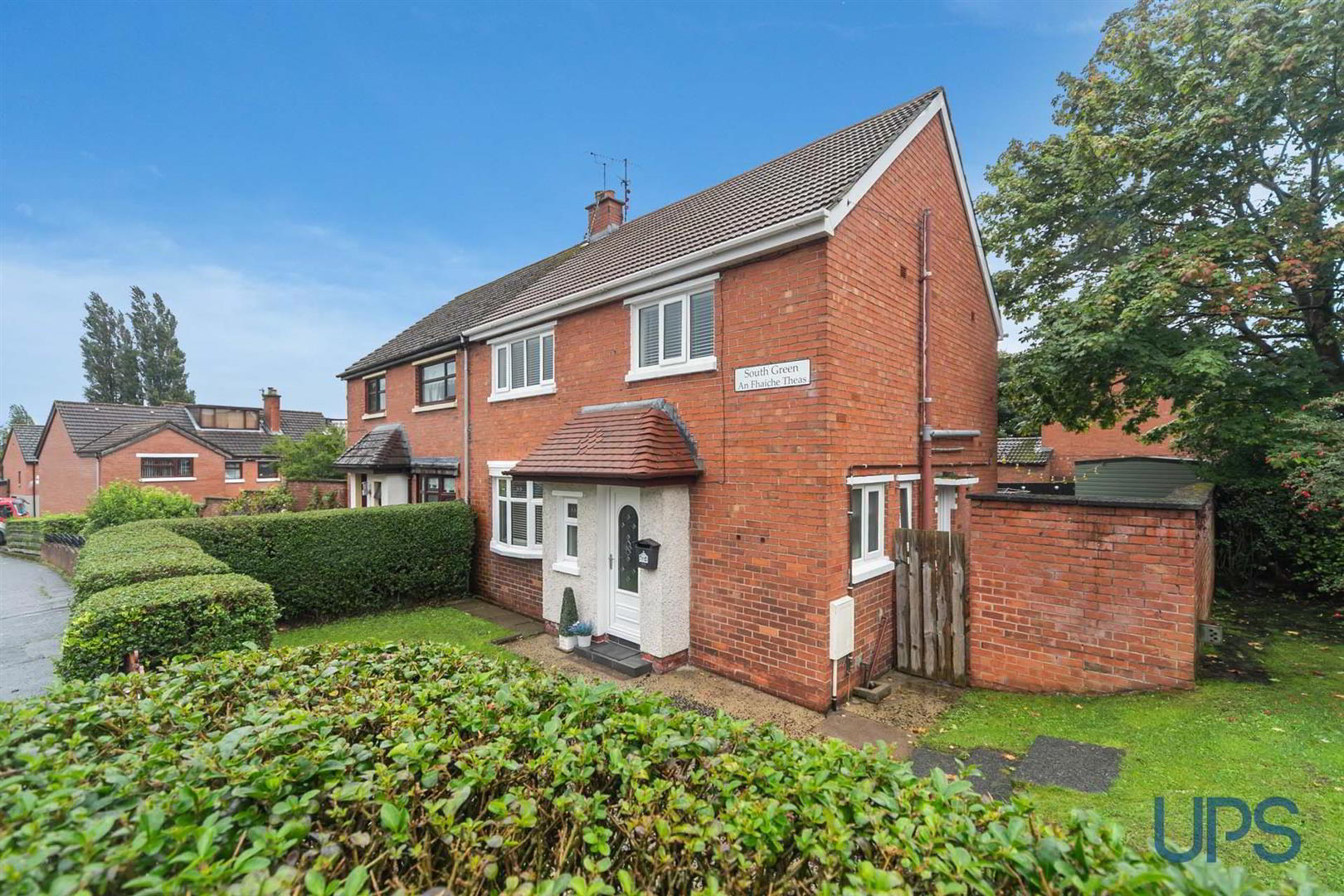
Additional Information
- A beautiful well maintained and presented red brick semi detached property that enjoys an extensive corner site.
- Three excellent bright double bedrooms.
- One large reception room with feature double patio doors.
- Newly finished kitchen.
- Newly installed luxury shower suite.
- Further downstairs luxury white bathroom suite.
- Upvc double glazed windows.
- Gas fired central heating system.
- Private, mature and secure landscaped gardens.
- Good, fresh, youthful presentation throughout.
A beautiful, well maintained and perfectly presented semi detached property that enjoys an extensive, private and mature corner position within this established residential area. Originally a four bedroom home however configured to offer three excellent bright double bedrooms. One large, generous, reception room with feature double patio doors. Luxury fitted kitchen. Newly installed luxury shower suite. Further downstairs luxury white bathroom suite. Upvc double glazed windows. Gas fired central heating system. Private, mature and secure, landscaped gardens / Corner site. Good, fresh, youthful presentation throughout. Fantastic doorstep convenience while positioned within this ever-popular established residential location ideally placed in the heart of Andersonstown benefitting from an abundance of amenities to including leisure facilities, Schools, Shops and excellent transport links to include the Glider service, arterial routes and wider motorway network all nearby. Well worth a visit.
- GROUND FLOOR
- Upvc double glazed entrance door to;
- ENTRANCE HALL
- Wooden effect strip floor, feature internal doors to;
- LOUNGE 6.17m x 3.35m (20'3 x 11'0)
- Feature fire place with feature raised slate hearth and feature beam mantel, wooden effect strip floor, double patio doors.
- LUXURY FITTED KITCHEN 3.94m x 3.71m (12'11 x 12'2)
- Range of high and low level units, formica work surfaces, single drainer stainless steel sink unit, plumbed for washing machine, tiling, 4 ring ceramic hob, underoven, extractor hood, feature tiling, wooden effect strip floor, pvc tongue and groove ceiling, feature back door.
- WHITE BATHROOM SUITE
- Panelled bath, telephone hand shower, shower screen, pedestal wash hand basin, low flush w.c, feature pvc tiled effect walls, chrome heated towel rail, feature pvc tongue and groove ceiling.
- REAR PORCH
- Upvc double glazed back door.
- FIRST FLOOR
- BEDROOM 1 3.68m x 3.20m (12'1 x 10'6)
- BEDROOM 2 3.43m x 2.87m (11'3 x 9'5)
- BEDROOM 3 3.43m x 2.62m (11'3 x 8'7)
- Built-in robes.
- NEWLY INSTALLED LUXURY SHOWER SUITE
- Fully tiled shower cubicle, ceramic tiled floor, wash hand basin / vanity unit, low flush w.c, built-in robe Worcester gas boiler.
- OUTSIDE
- Generous corner site with gardens to front, side and rear, private, walled and secure, lawned, neat lawns, mature hedging, feature double gates to front.
- OUTHOUSE 3.96m x 2.64m (13'0 x 8'8 )
- Storage.


