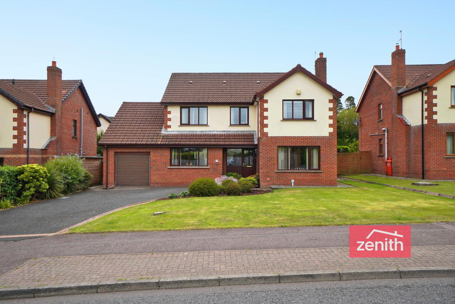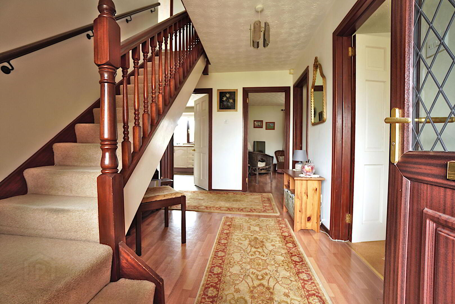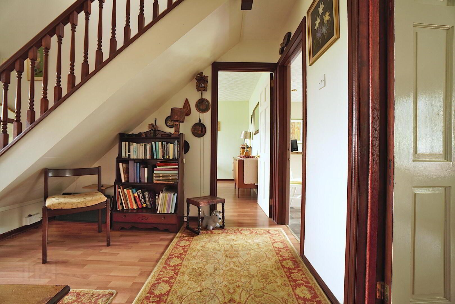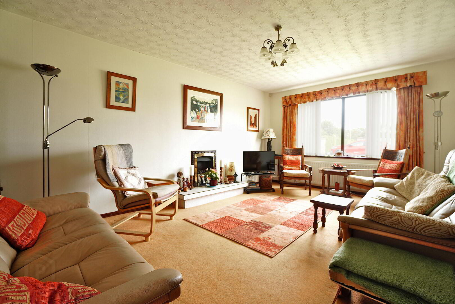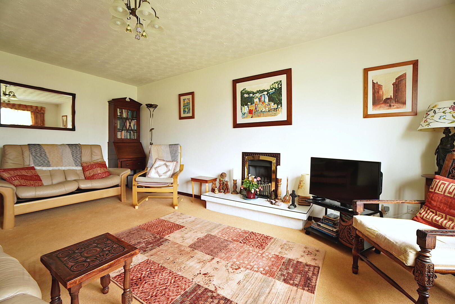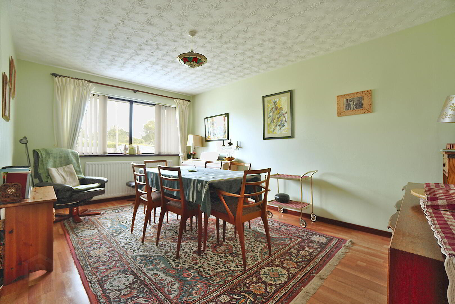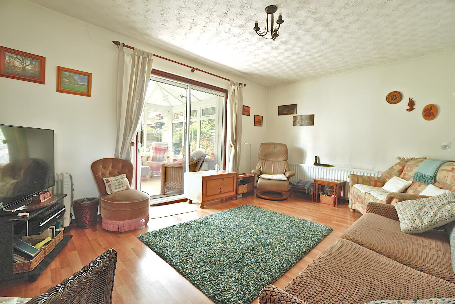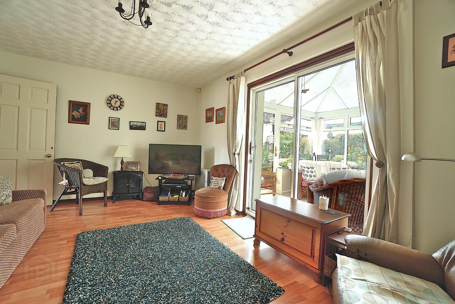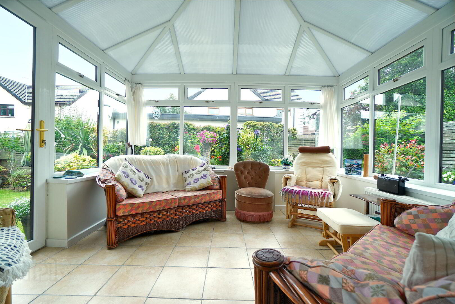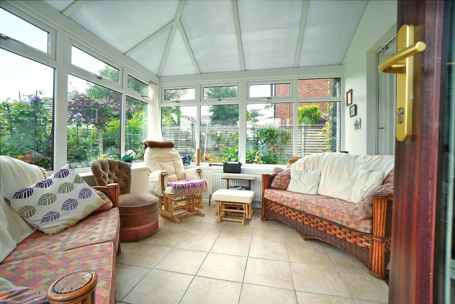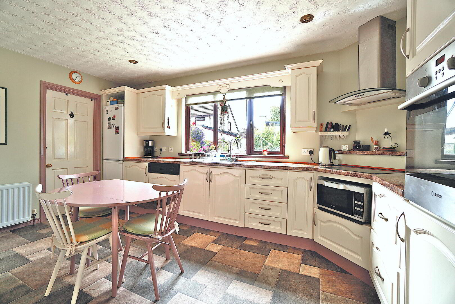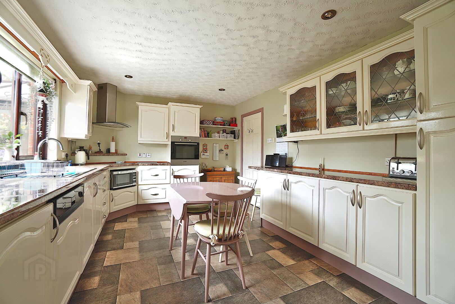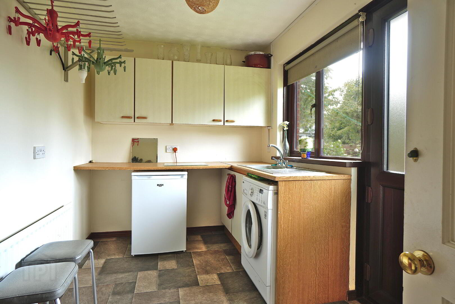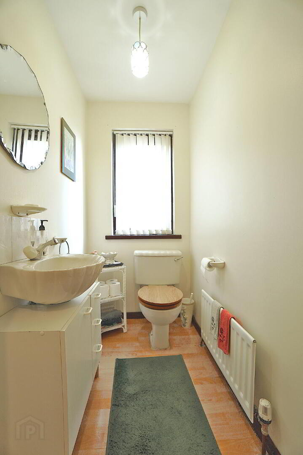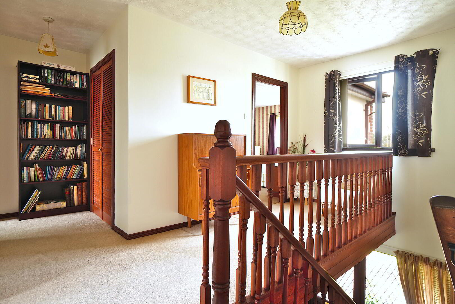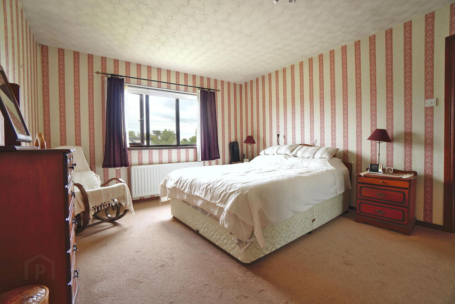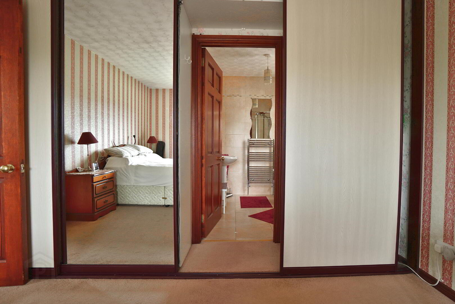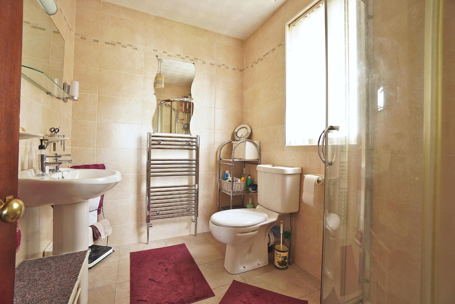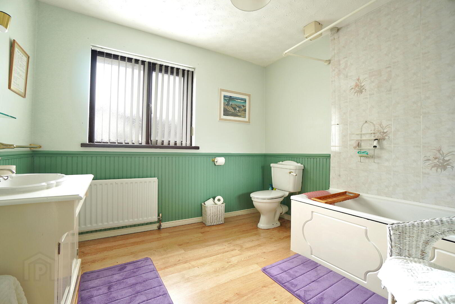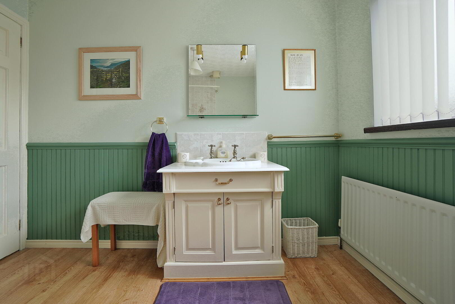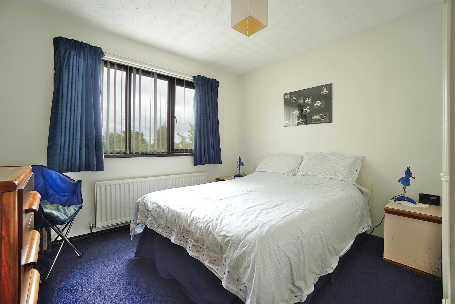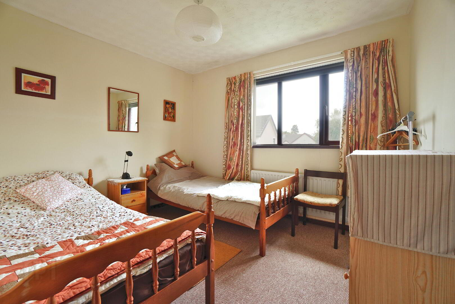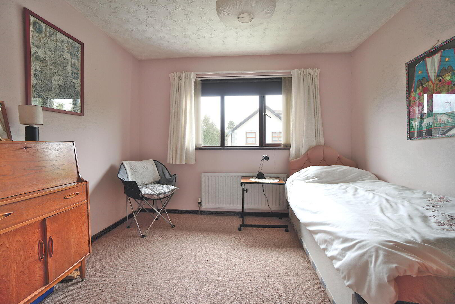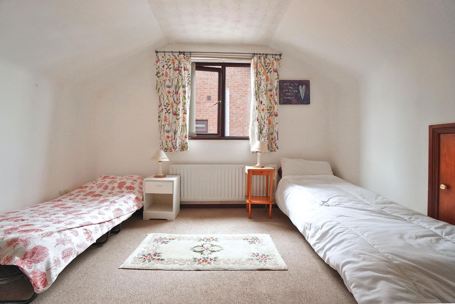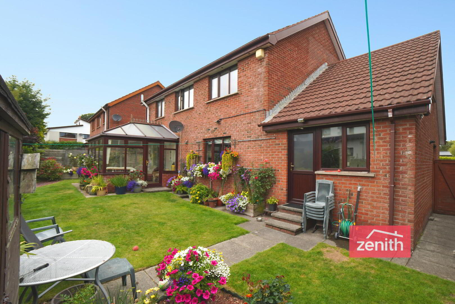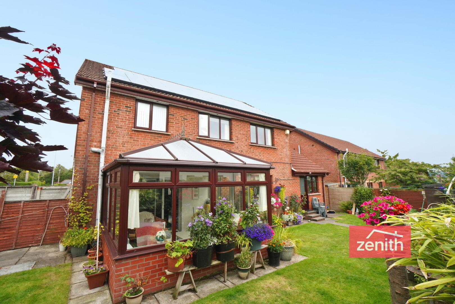12 Old Manse Road,
Newtownabbey, BT37 0RU
5 Bed Detached House
Price £459,950
5 Bedrooms
3 Bathrooms
4 Receptions
Property Overview
Status
For Sale
Style
Detached House
Bedrooms
5
Bathrooms
3
Receptions
4
Property Features
Tenure
Not Provided
Energy Rating
Broadband
*³
Property Financials
Price
£459,950
Stamp Duty
Rates
£2,685.48 pa*¹
Typical Mortgage
Legal Calculator
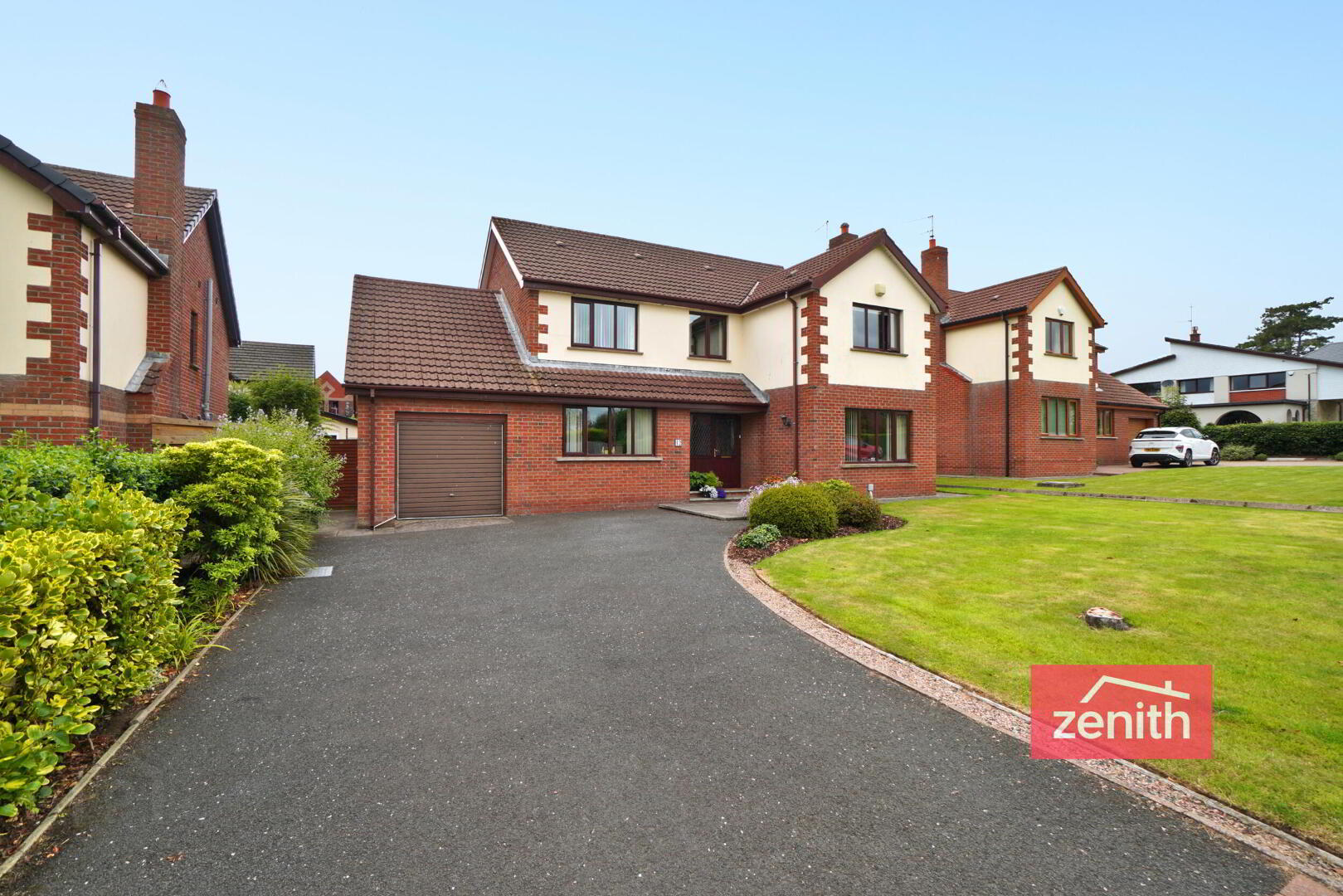
Additional Information
- Spacious Detached Residence perfectly suited to modern family living
- Five Well-Proportioned Double Bedrooms, providing flexibility for family needs, guests, or home working
- Four Versatile Reception Rooms ideal for entertaining, play areas, or creating quiet, functional spaces
- Contemporary Family Bathroom, Ensuite Shower Room & Ground Floor WC for everyday convenience
- Gas-Fired Central Heating System
- uPVC Double Glazed Windows
- Solar Panels Installed
- Integral Garage with Driveway Parking
- Highly Sought-After Location within walking distance of Whiteabbey Village, with its shops, cafés, and amenities
- Close to the Renowned Whiteabbey Primary School, making school runs simple and stress-free
An exceptional detached family home in a prime Jordanstown location.
We are delighted to bring to the market this spacious and beautifully appointed five-bedroom detached property, ideally situated within walking distance of the charming Whiteabbey Village and the highly regarded Whiteabbey Primary School. This substantial home offers the perfect blend of space, comfort, and location – making it a superb choice for growing families seeking a long-term home in a sought-after residential area.
Internally, the accommodation is both versatile and generous. The property boasts five well-proportioned double bedrooms, including a principal bedroom with ensuite, providing plenty of space for family members, guests, or even a dedicated home office. With four separate reception rooms, there is ample room for formal entertaining, relaxed family living, a playroom, or a study – offering flexibility to suit modern lifestyles.
The home also benefits from a well-appointed family bathroom and a convenient downstairs WC, ensuring practicality and ease for busy mornings. Gas central heating, uPVC double glazed windows, and the added benefit of solar panels contribute to improved energy efficiency and lower running costs.
Externally, the property features gardens to both the front and rear, offering secure and private outdoor space for children to play, or for enjoying summer barbecues and family gatherings. The integral garage and driveway provide off-street parking and valuable additional storage.
Located in one of the area’s most highly sought-after neighbourhoods, this home is just a short stroll from Whiteabbey Village, where you’ll find a variety of local shops, cafés, and essential amenities. Excellent transport links and proximity to local schools further enhance the appeal of this fantastic family home.
A home like this with so much to offer in such a desirable location, are rarely available. Early viewing is highly recommended to fully appreciate all that this outstanding property has to offer.
- GROUND FLOOR
- ENTRANCE HALLWAY 3.76m x 2.49m
- uPVC double glazed front door and window, Laminate wood effect flooring, Single Panel Radiator,
- LOUNGE 5.46m x 3.58m
- uPVC Double glazed window, Fitted carpet, Single panel radiator, Ceramic tiled hearth, Gas inset fire.
- DINING ROOM 4.67m x 3.15m
- uPVC Double glazed window, Laminate wood effect flooring, Single panel radiator
- RECEPTION ROOM 4.75m x 3.35m
- uPVC Double glazed window, Laminate wood effect flooring, Single panel radiator, uPVC double glazed sliding french doors.
- SUN ROOM 3.17m x 3.17m
- Ceramic tiled flooring, uPVC double glazed windows, Double panel radiator, uPVC Double glazed door
- KITCHEN 4.62m x 3.33m
- High and low level units, Vinyl flooring, Formica stone effect worktops, Integrated eye level oven, Space for microwave, Electric hob, Chrome extractor hood, Stainless steel 1.5 sink and drainer, Space for fridge-freezer, Integrated dishwasher, Double panel radiator.
- UTILITY ROOM 3.33m x 2.13m
- Vinyl flooring, Single panel radiator, Space for washing machine and tumble dryer, Stainless steel sink with drainer board, High and low level units, uPVC double glazed window and door.
- CLOAKROOM WC
- Laminate wood effect flooring, Single panel radiator, Low flush WC, Ceramic pedestal basin, tiled splashback, uPVC double glazed window.
- INTEGRAL GARAGE 6.05m x 3.25m
- Upvc double glazed Window, Garage door, Gas Boiler.
- FIRST FLOOR
- STAIRS AND LANDING
- Staircase, Banister, Handrail, Access to roof-space, fitted carpet, uPVC double glazed window, Linen cupboard with hot water cylinder
- BEDROOM 1 4.22m x 3.61m
- Fitted carpet, uPVC double glazed windows, Double panel radiator, Integrated slide robes.
- EN SUITE SHOWER-ROOM 2.24m x 1.78m
- Ceramic tiled flooring, Ceramic tiled walls, Quadrant shower tray, Sliding door enclosure, Thermostatic shower, Extractor fan, Twin flush WC, Heated chrome towel rail, Pedestal wash hand basin.
- BATHROOM 2.92m x 2.84m
- Laminate wood effect floor, Panelled bath, Thermostatic Shower, Low flush WC, Vanity unit basin, Single panel radiator, uPVC double glazed window.
- BEDROOM 2 3.17m x 2.84m
- Fitted carpet, uPVC double glazed windows, Double panel radiator.
- BEDROOM 3 3.17m x 2.82m
- Fitted carpet, uPVC double glazed windows, Single panel radiator.
- BEDROOM 4 3.17m x 3.17m
- Fitted carpet, uPVC double glazed windows, Double panel radiator.
- BEDROOM 5 3.56m x 3.25m
- Fitted carpet, uPVC double glazed windows, Single panel radiator, Access to eaves.
- EXTERNAL
- FRONT
- Driveway, Lawn, Shrubs, Paved path, Timber fence, Outdoor plug socket.
- REAR
- Lawn, shrubs, timber fence, Hedges, Outdoor plug, Paved path, Solar panels.
- Notice


