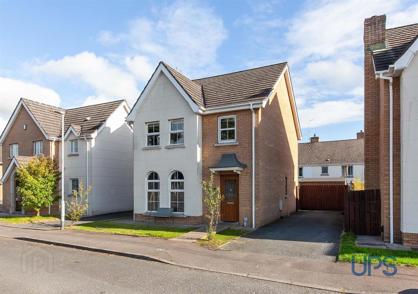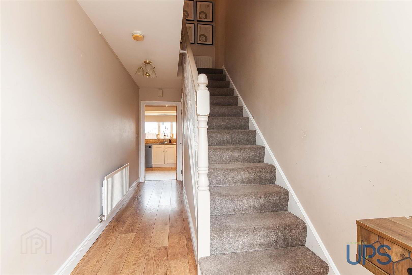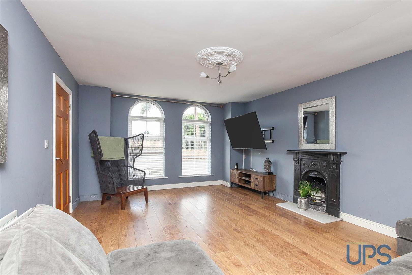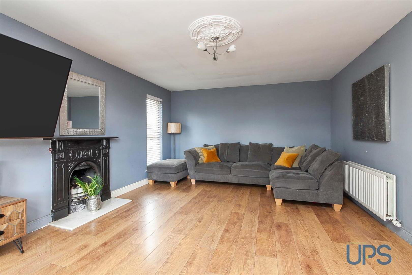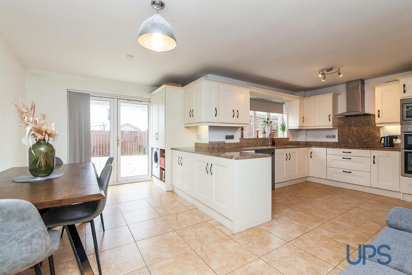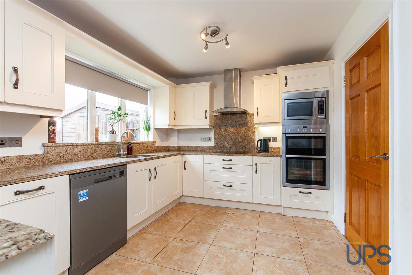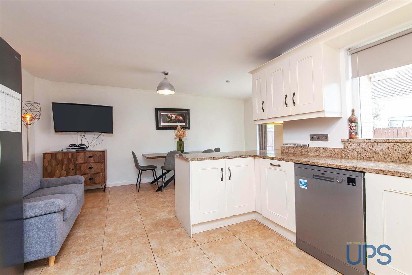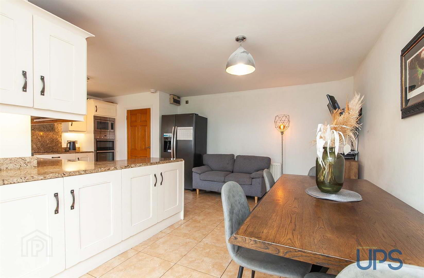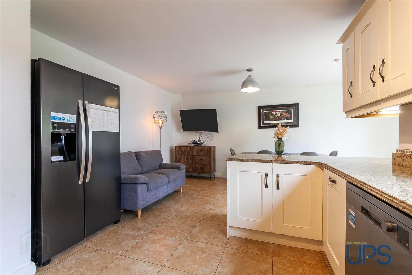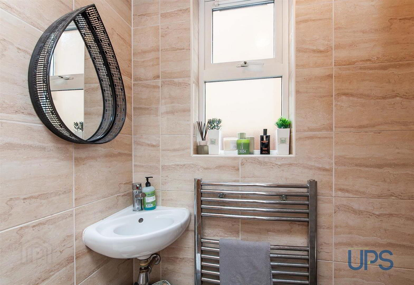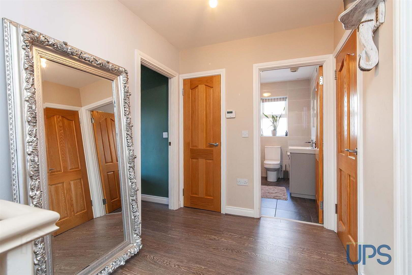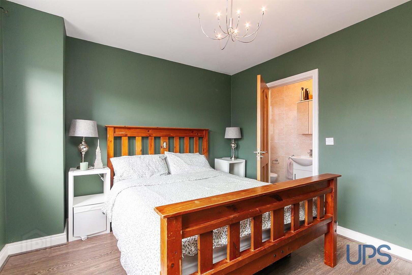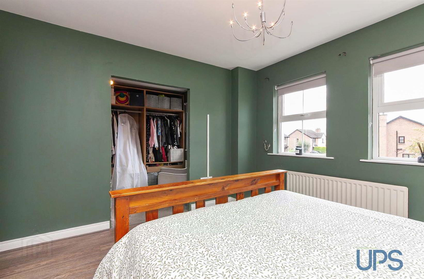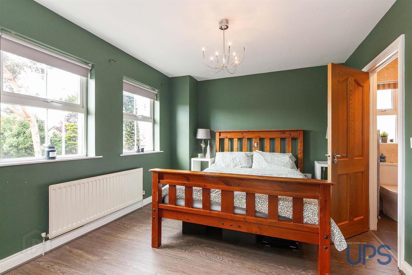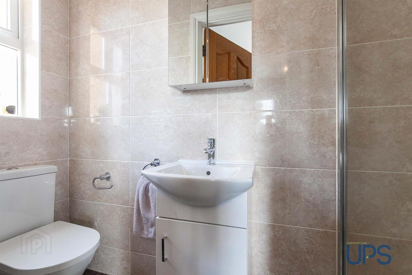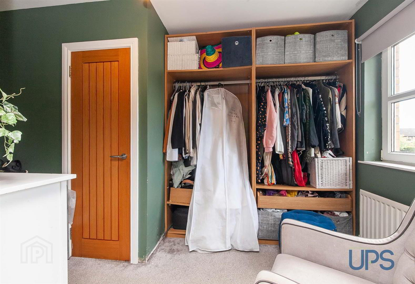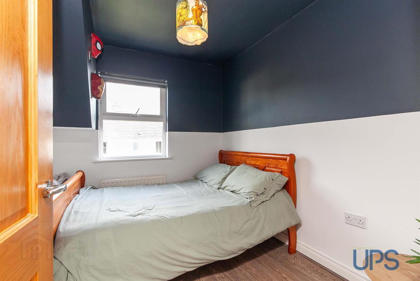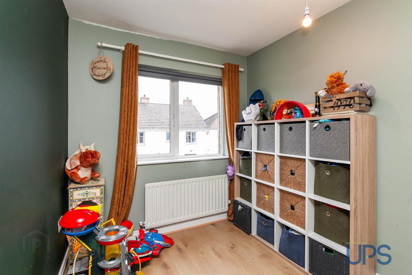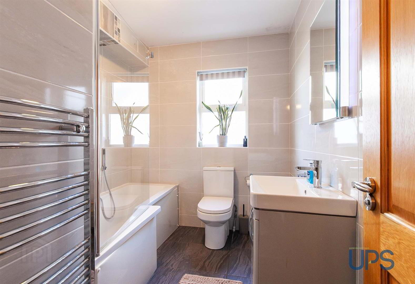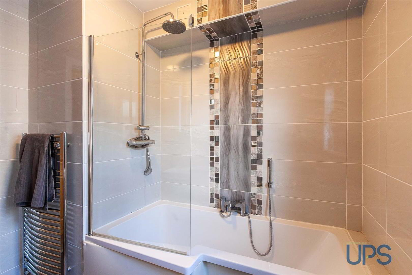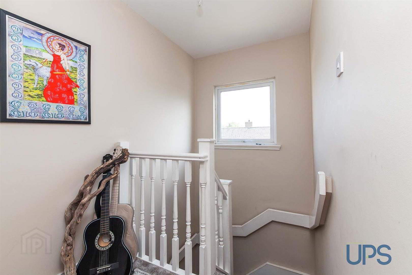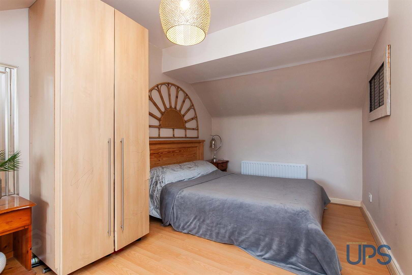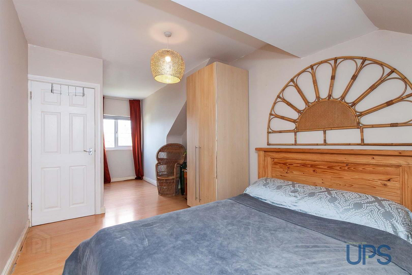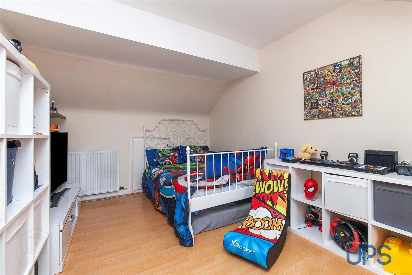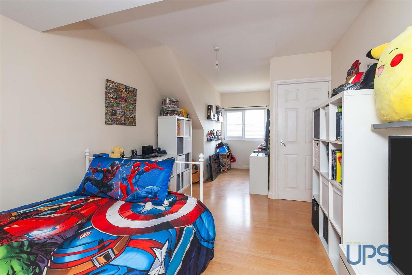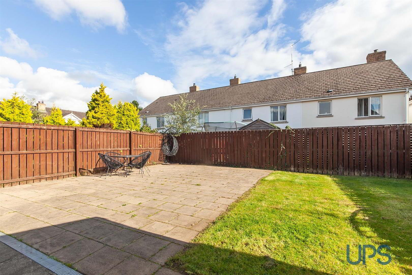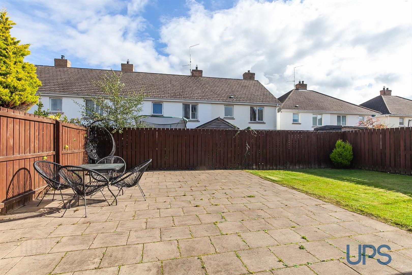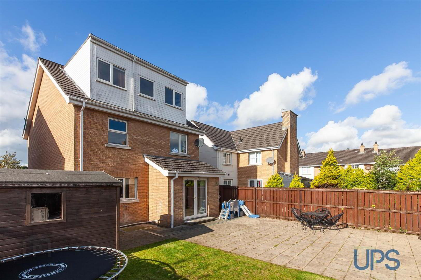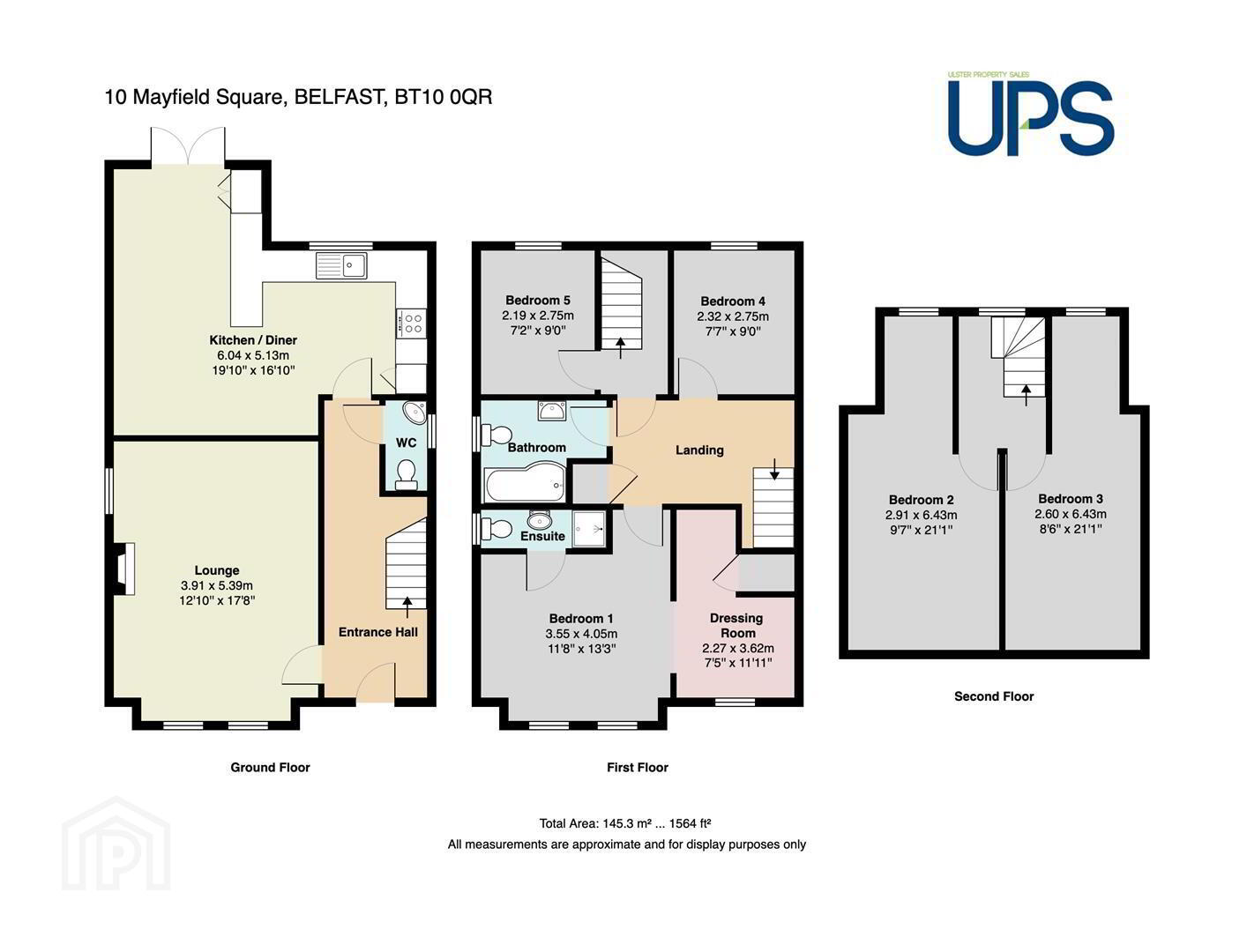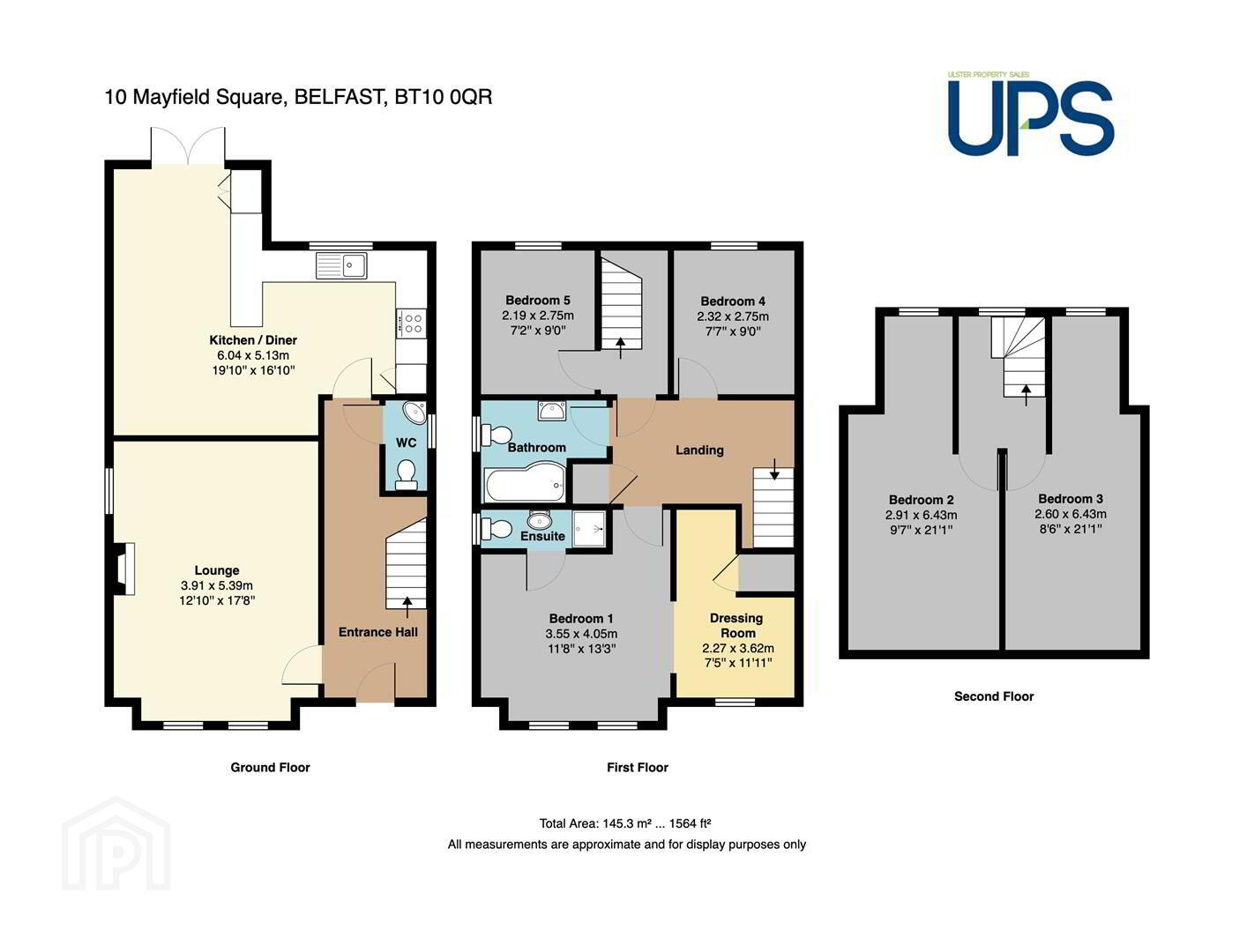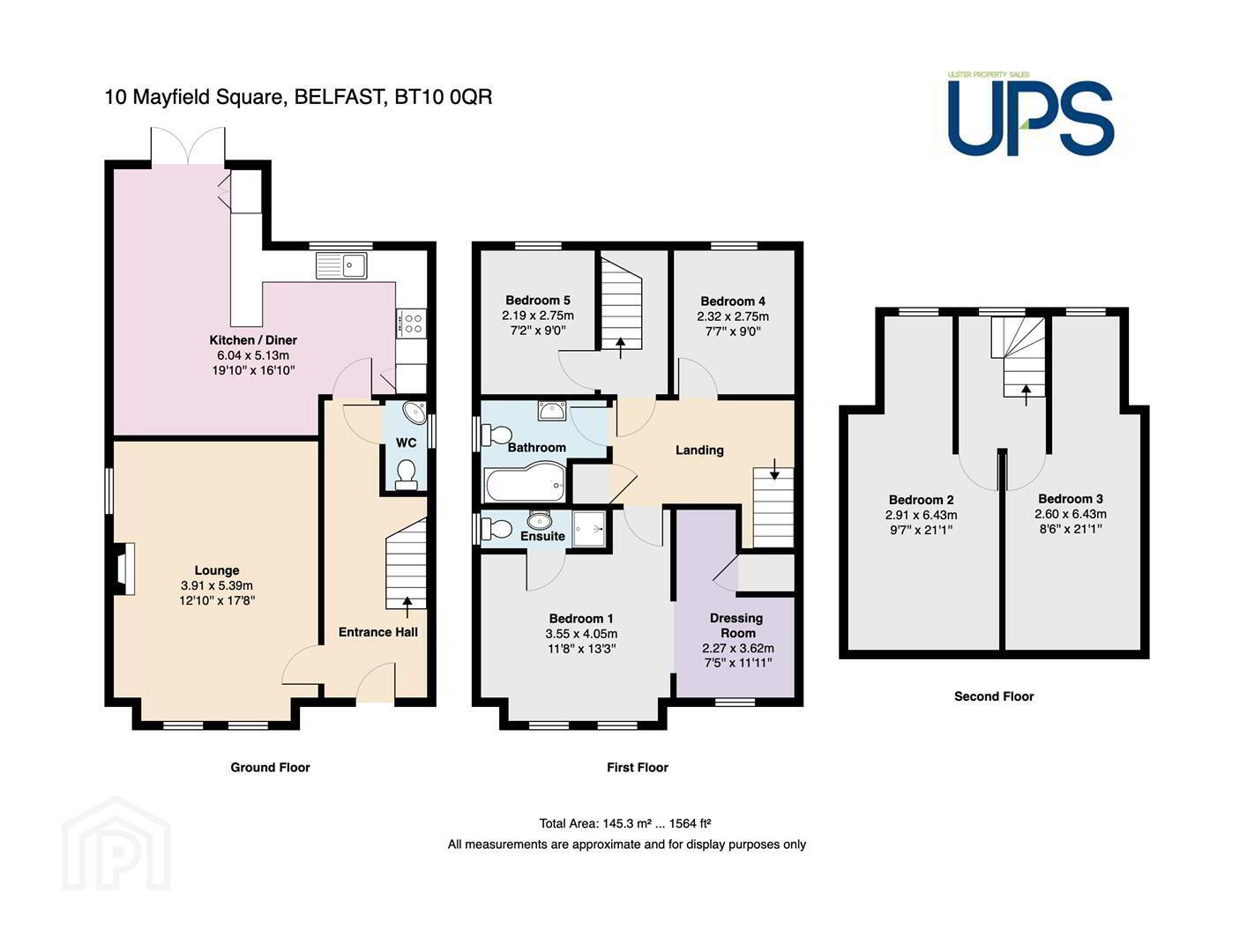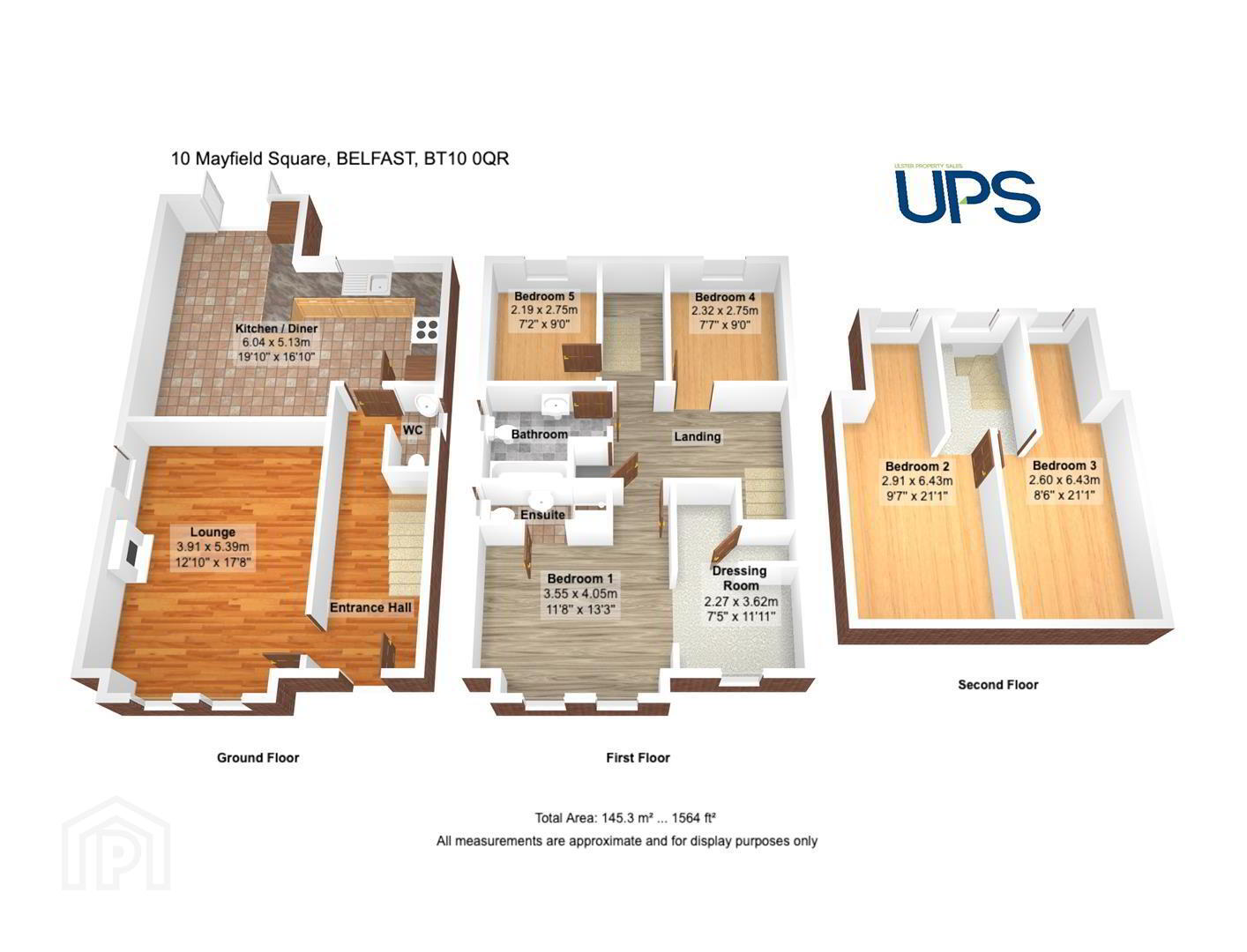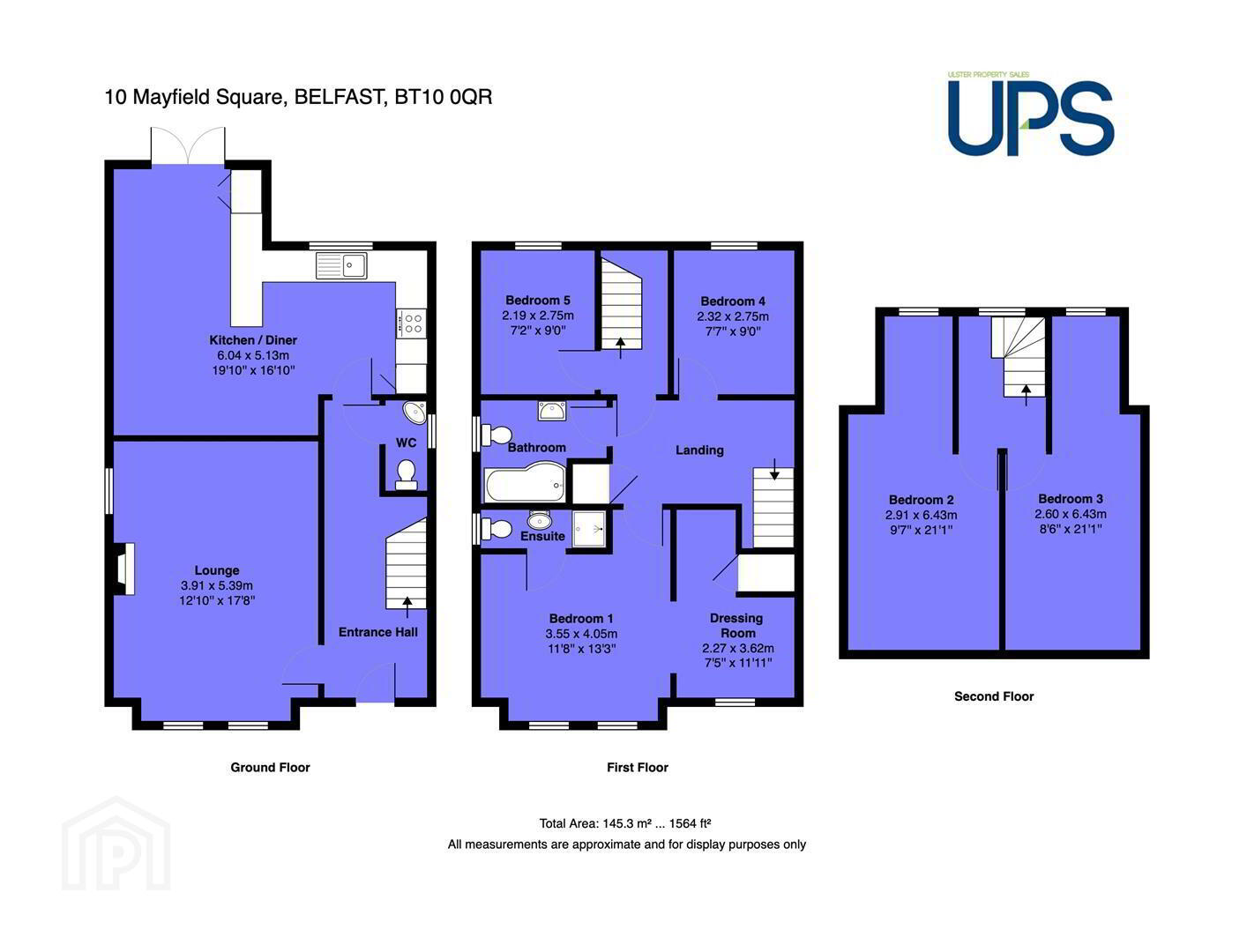12 Mayfield Square,
Blacks Road, Belfast, BT10 0QR
5 Bed Detached House
Offers Around £319,950
5 Bedrooms
2 Bathrooms
1 Reception
Property Overview
Status
For Sale
Style
Detached House
Bedrooms
5
Bathrooms
2
Receptions
1
Property Features
Tenure
Leasehold
Energy Rating
Broadband Speed
*³
Property Financials
Price
Offers Around £319,950
Stamp Duty
Rates
£1,918.60 pa*¹
Typical Mortgage
Legal Calculator
In partnership with Millar McCall Wylie
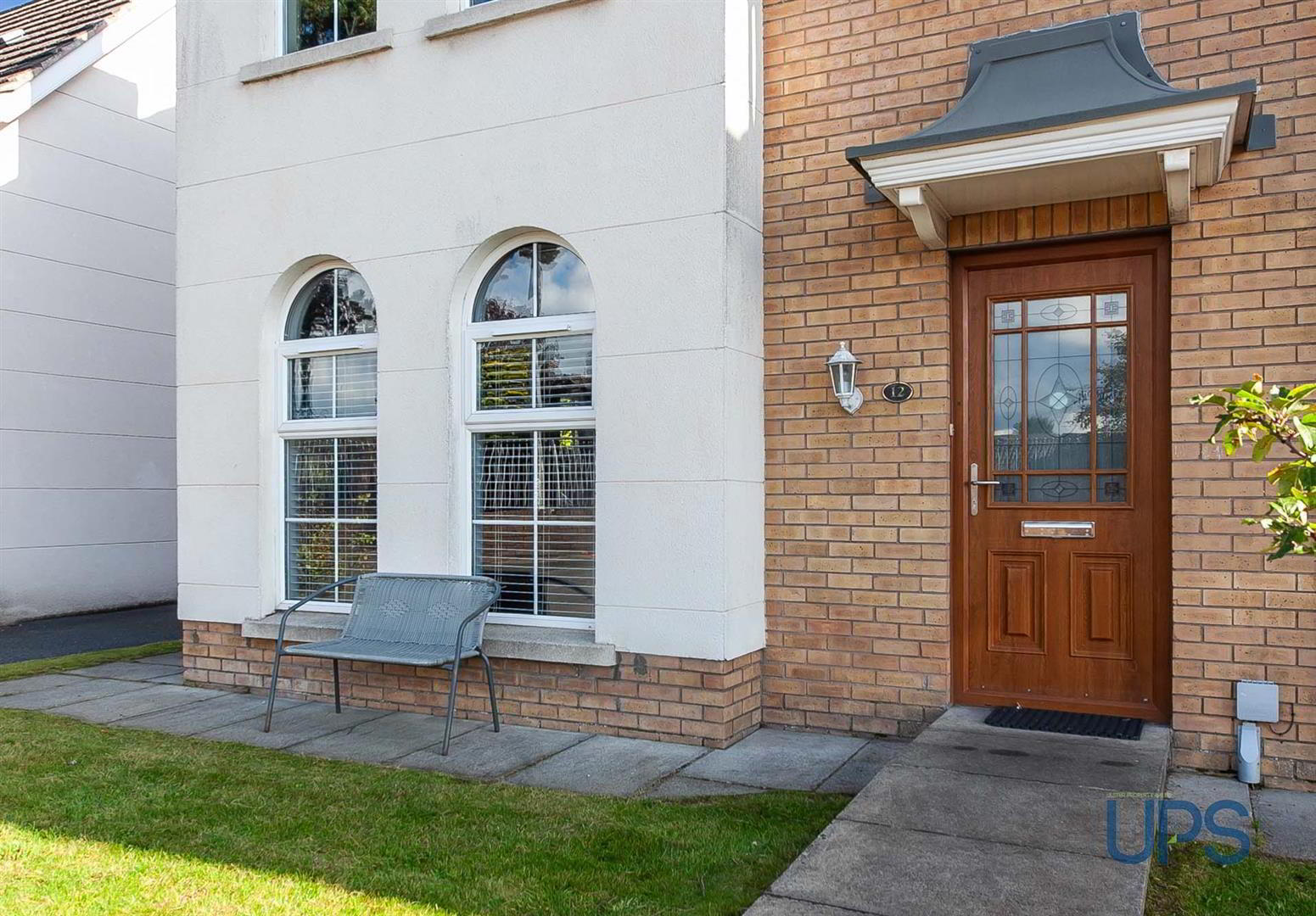
Additional Information
- A rare opportunity to purchase this substantial and beautifully extended detached residence. offering exceptional living space ideal for a growing family. Ideally located fronting onto the highly rega
- Ideally located fronting onto the highly regarded and well-established Blacks Road.
- The accommodation comprises five generously sized bedrooms.
- The principal bedroom features its own private ensuite shower room along with a large dressing room.
- A luxury white bathroom suite with contemporary tiling completes the first-floor layout.
- On the ground floor, a bright and welcoming entrance hall leads to a downstairs W.C, a spacious living room, and a modern fitted kitchen open to a large dining and entertaining area.
- Externally, the property benefits from off-street parking to the front and a privately enclosed rear garden.
- Additional features include gas-fired central heating and uPVC double glazing throughout.
- The surrounding area offers a wide range of amenities, including leisure facilities, parklands, and Colin Glen, one of Ireland's leading adventure parks.
- This is a substantial family home in a well-established and popular location — early viewing is strongly advised.
The accommodation comprises five generously sized bedrooms. The principal bedroom features its own private ensuite shower room along with a large dressing room. There are three bedrooms on the first floor and two additional sizeable bedrooms on the top floor, providing excellent flexibility. A luxury white bathroom suite with contemporary tiling completes the first-floor layout.
On the ground floor, a bright and welcoming entrance hall leads to a downstairs W.C, a spacious living room, and a modern fitted kitchen open to a large dining and entertaining area.
Externally, the property benefits from off-street parking to the front and a privately enclosed rear garden. Additional features include gas-fired central heating and uPVC double glazing throughout.
The surrounding area offers a wide range of amenities, including leisure facilities, parklands, and Colin Glen, one of Ireland’s leading adventure parks. This is a substantial family home in a well-established and popular location — early viewing is strongly advised.
- GROUND FLOOR
- Upvc double glazed front door to;
- SPACIOUS AND WELCOMING ENTRANCE HALL
- Wooden effect strip floor.
- DOWNSTAIRS W.C
- Low flush w.c, wash hand basin, chrome effect sanitary ware, chrome effect towel warmer, tiled walls and floor.
- LIVING ROOM 5.49m x 4.17m (18'0 x 13'8)
- Wooden effect strip floor, centre rose.
- KITCHEN / DINING AREA 6.15m x 5.38m (20'2 x 17'8)
- Range of high and low level units, single drainer stainless steel 1 1/2 bowl sink unit, granite work tops, built-in hob, stainless steel extractor fan, breakfast bar, open plan to sizeable dining / living space.
- FIRST FLOOR
- PRINCIPLE BEDROOM 1 4.24m x 3.89m (13'11 x 12'9)
- Wooden effect strip floor, dual windows, access to;
- DRESSING AREA
- ENSUITE SHOWER ROOM
- Shower cubicle, thermostatically controlled shower unit, low flush w.c, wash hand basin and storage unit, chrome effect sanitary ware, chrome effect towel warmer, tiled walls and floor, extractor fan.
- BEDROOM 2 2.84m x 2.41m (9'4 x 7'11)
- Wooden effect strip floor.
- LUXURY WHITE BATHROOM SUITE
- Bath, thermostatically controlled shower unit, low flush w.c, wash hand basin with storage units, chrome effect sanitary ware, chrome effect towel warmer, contemporary tiled walls and floor, extractor fan.
- BEDROOM 3 2.87m x 2.46m (9'5 x 8'1)
- LANDING
- Storage cupboard housing Worcester gas boiler. Stairs to;
- SECOND FLOOR
- BEDROOM 4 6.60m x 2.77m (21'8 x 9'1)
- Laminated wood effect floor.
- BEDROOM 5 6.43m x 3.10m (21'1 x 10'2)
- Laminated wood effect floor.
- OUTSIDE
- Good sized, enclosed garden and flagged patio, outdoor tap. Off road car-parking to front.


