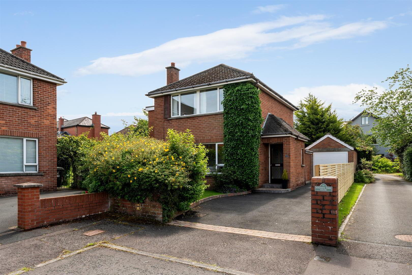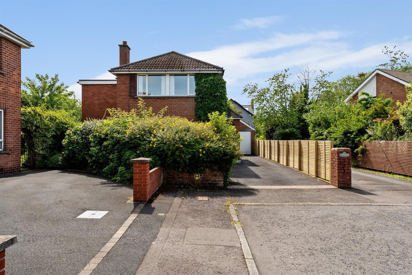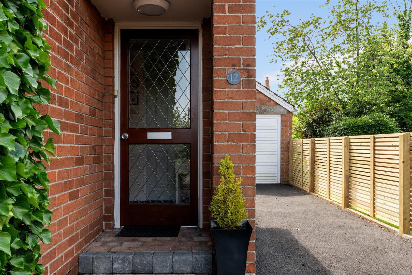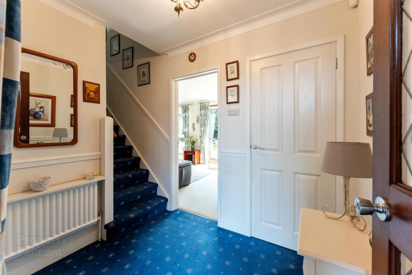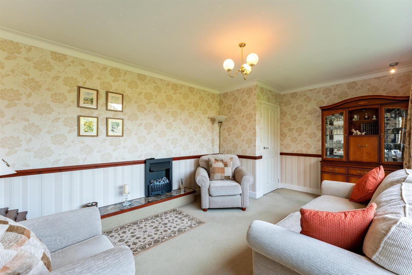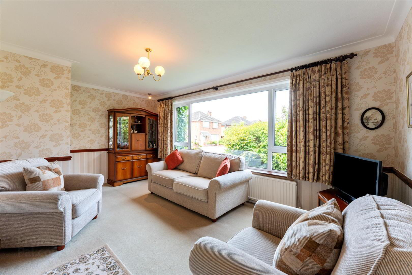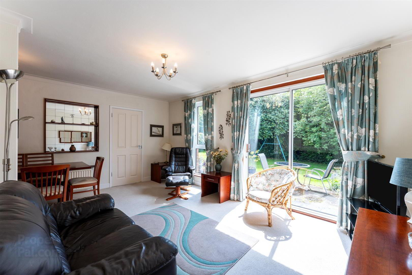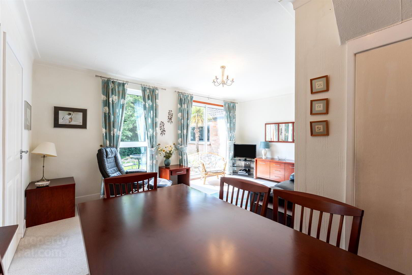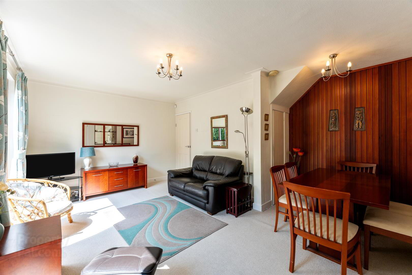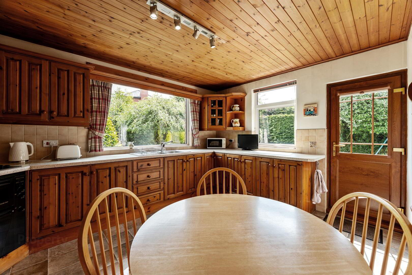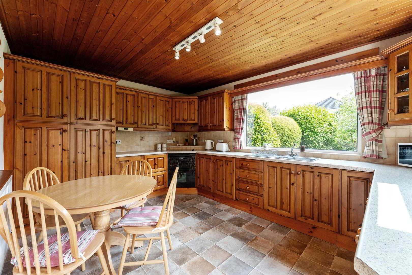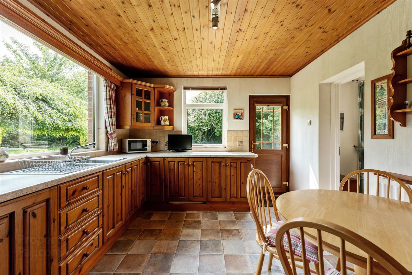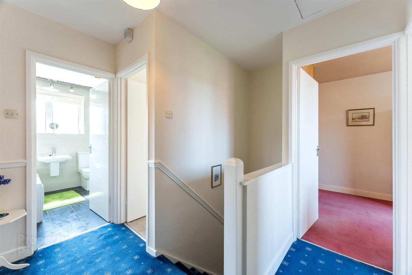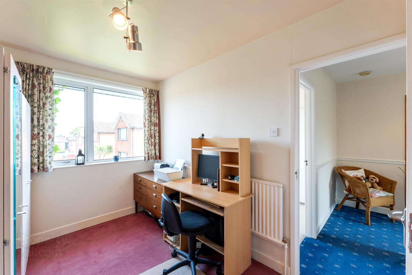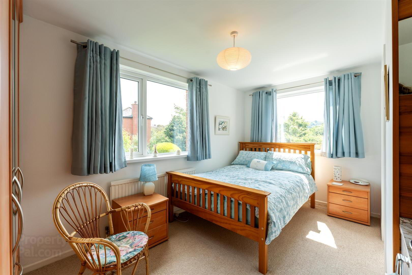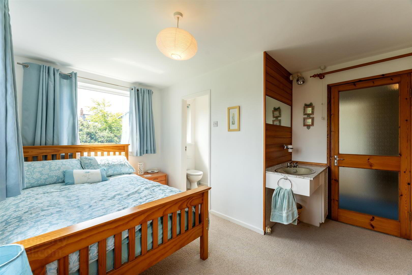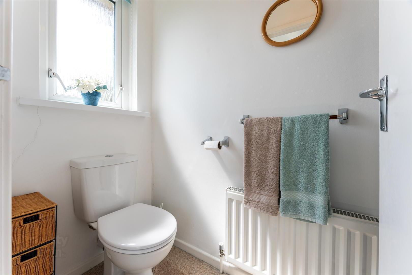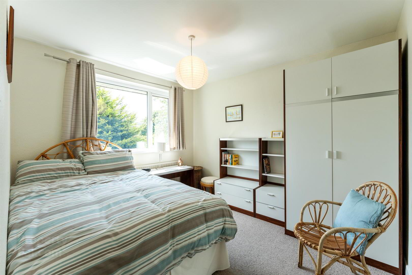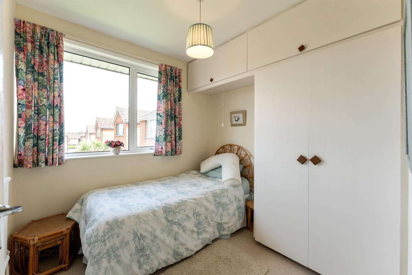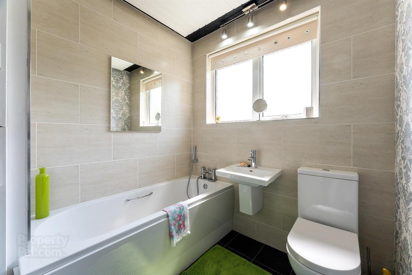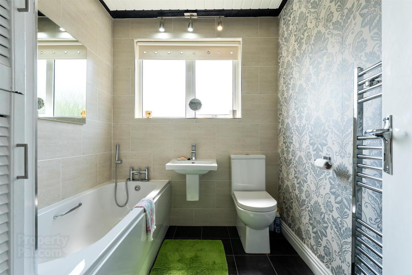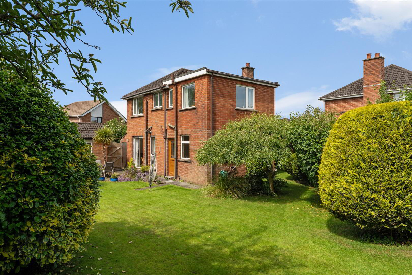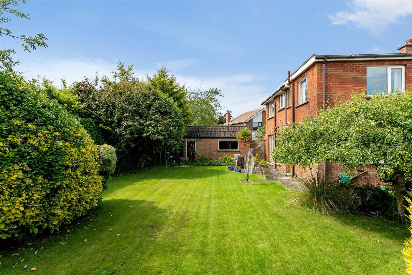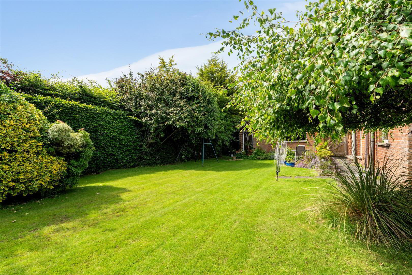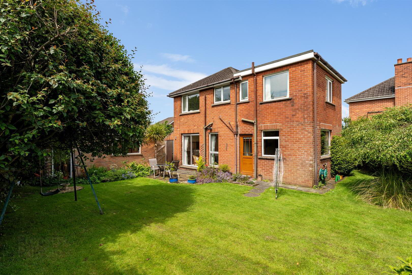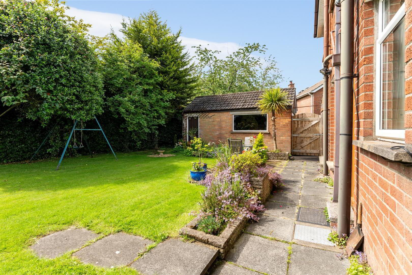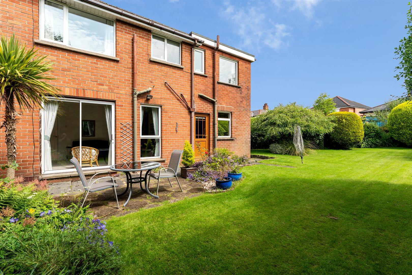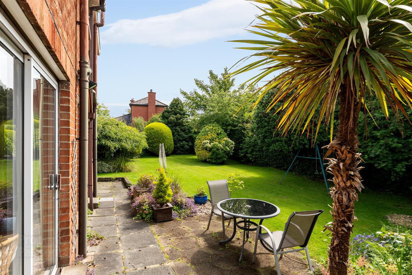12 Kensington Gardens West,
Belfast, BT5 6NQ
4 Bed Detached House
Sale agreed
4 Bedrooms
2 Bathrooms
2 Receptions
Property Overview
Status
Sale Agreed
Style
Detached House
Bedrooms
4
Bathrooms
2
Receptions
2
Property Features
Tenure
Leasehold
Energy Rating
Broadband
*³
Property Financials
Price
Last listed at Offers Around £385,000
Rates
£1,774.71 pa*¹
Property Engagement
Views Last 7 Days
120
Views Last 30 Days
535
Views All Time
11,410
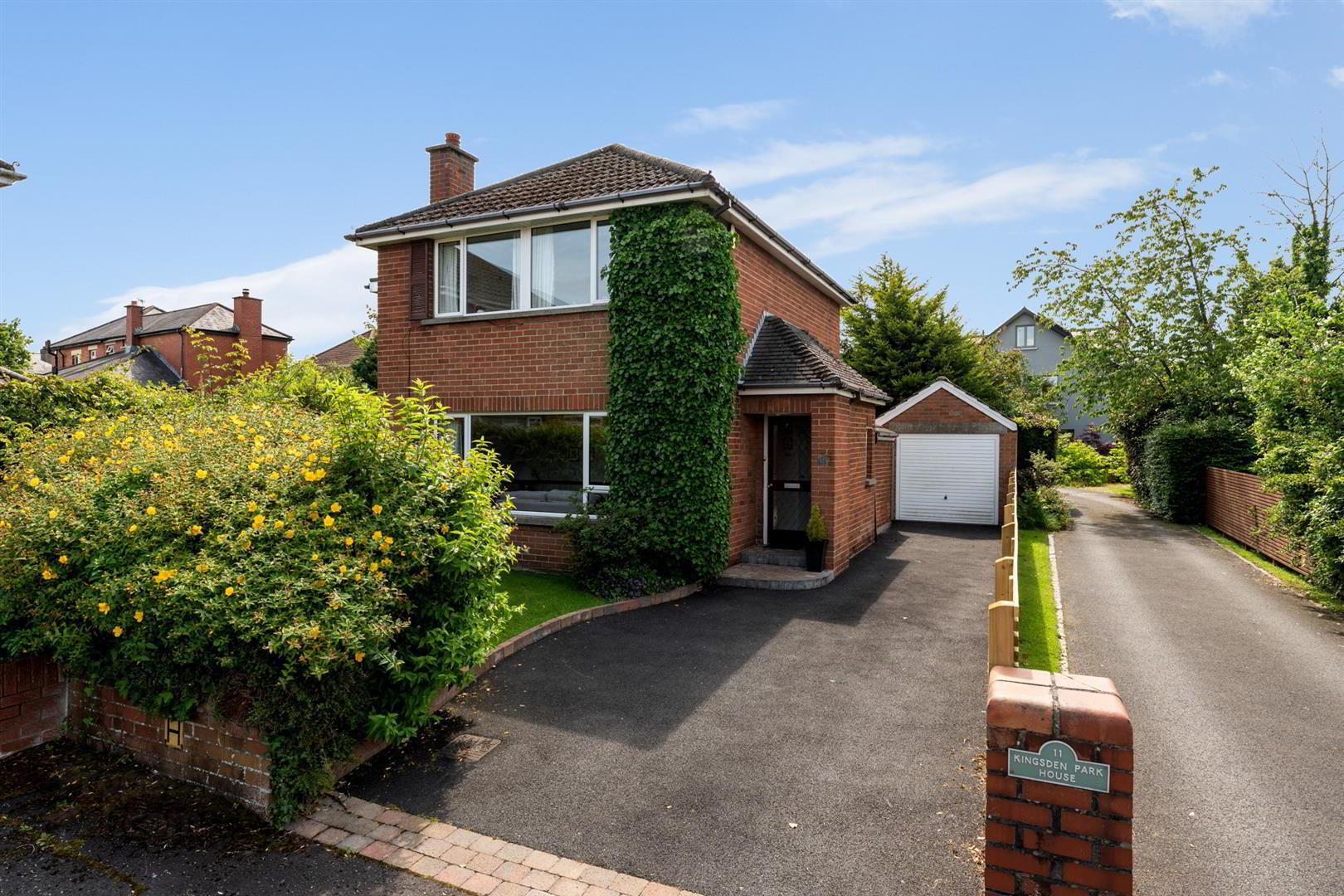
Additional Information
- Four Bed Extended Detached Family Home In the Sought After Kensington Area
- Spacious Lounge With Mock Fireplace And Dining Room With Patio Doors Leading to Rear Garden
- Fitted Kitchen Featuring Excellent Range Of 'Solid Oak' Units and Breakfast Area
- The First Floor Offers Four Well Proportioned Bedrooms
- Master Bedroom With Separate Ensuite Shower Room
- Family Bathroom Comprising Modern White Suite With Ceramic Tiled Floor
- Oil Fired Central Heating and PVC Double Glazing Throughout
- Situated At the End of A Cul De Sac The Property Benefits From Generous Gardens To the Side and Rear
The accommodation comprises good size entrance hall, lounge with mock fireplace, separate living room with dining area and sliding patio doors to a fantastic garden. Furthermore, fitted kitchen with an extensive range of 'solid oak' units, built in under oven with ceramic hob and integrated extractor hood, partly tiled walls and breakfast area. The first floor offers four well proportioned bedrooms, including master bedroom with vanity unit, and separate ensuite shower room with built in shower cubicle, electric shower and PVC wall cladding. Family bathroom comprising modern white suite, panelled bath with hand held shower, partly tiled walls and ceramic tiled flooring, and chrome feature radiator.
Located at the end of a cul de sac, this family home enjoys a generous site with good sized driveway leading to detached garage, generous, private side and rear garden with lawn, mature trees and hedging. In need of modernisation, this has been a great family home for many many years, and it is now time for the new owners to put their own stamp on it. Benefitting from a double storey extension in such a sought after area, Ballyhackamore is a short distance, not to mention the ease of access to arterial routes and the vast range of schools and popular amenities close to hand. A must view to appreciate this homes full potential in such a mature, residential area.
- Accommodation Comprises
- Entrance Hall
- Lounge 5.03m x 3.28m (16'6 x 10'9 )
- (At widest point)
Mock fire place - Living Room 5.03m x 4.27m (16'6 x 14')
- (At widest point)
- Kitchen 4.37m x 3.20m (14'4 x 10'6)
- Range of high and low level 'solid oak' units with formica work surface, inset 1 1/4 bowl single drainer stainless steel sink unit with mixer taps. Built in under oven with ceramic hob and integrated extractor hood. Housing for fridge/freezer, plumbed for washing machine, partly tiled walls, and timber panelled ceiling.
- First Floor
- Landing
- Bedroom 1 4.34m x 3.40m (14'3 x 11'2)
- (At widest point)
Vanity unit and partially wood panelled walls. - Ensuite Shower Room
- Built in shower cubicle with electric shower unit, PVC wall cladding and shower door, low flush WC
- Bedroom 2 3.35m x 2.95m (11' x 9'8)
- Bedroom 3 4.29m x 2.44m (14'1 x 8')
- (At widest point)
Built in cupboard - Bedroom 4 2.49m x 2.36m (8'2 x 7'9)
- Double built in wardrobe.
- Bathroom
- Modern white suite comprising panelled bath with mixer taps and telephone hand shower, semi pedestal wash hand basin with mixer taps, low flush WC, part tiled walls, ceramic tiled floor, feature chrome wall mounted radiator, timber panelled ceiling, hot press.
- Outside
- Front garden in lawn, tarmac driveway to garage. Generous, private side and rear gardens with lawn, mature trees and boundary hedging.
- As part of our legal obligations under The Money Laundering, Terrorist Financing and Transfer of Funds (Information on the Payer) Regulations 2017, we are required to verify the identity of both the vendor and purchaser in every property transaction.
To meet these requirements, all estate agents must carry out Customer Due Diligence checks on every party involved in the sale or purchase of a property in the UK.
We outsource these checks to a trusted third-party provider. A charge of £20 + VAT per person will apply to cover this service.
You can find more information about the legislation at www.legislation.gov.uk


