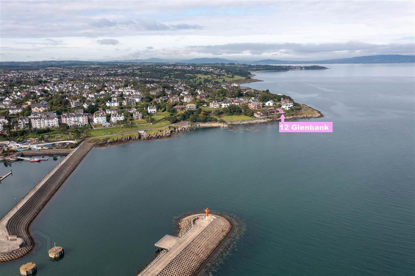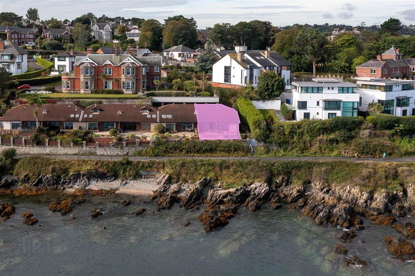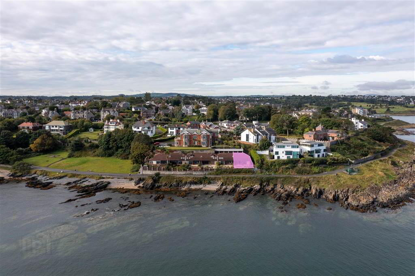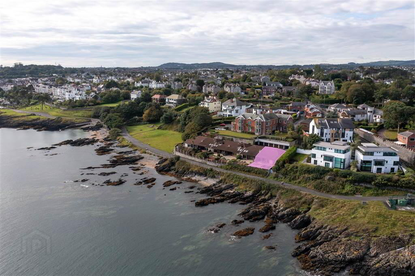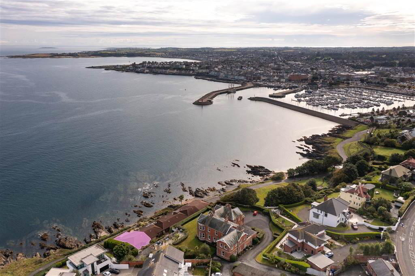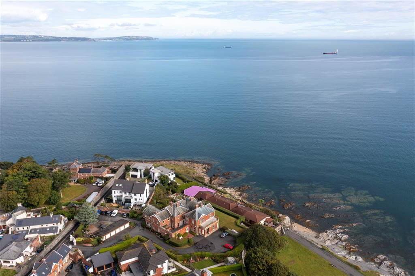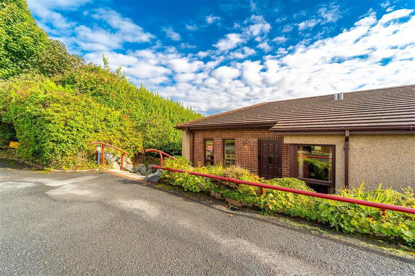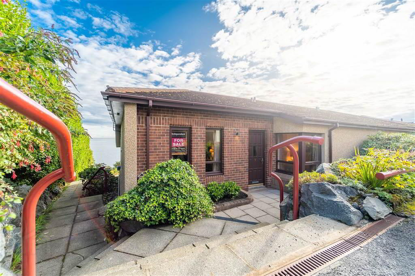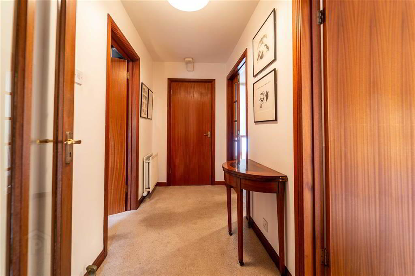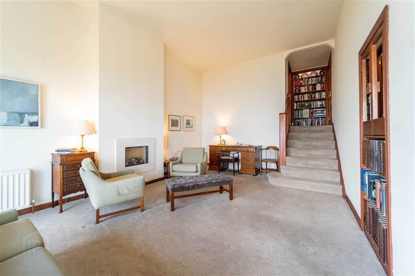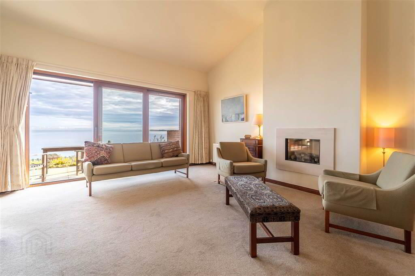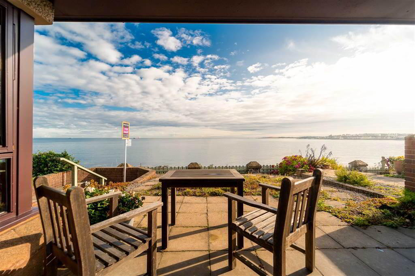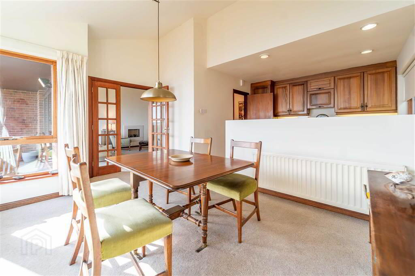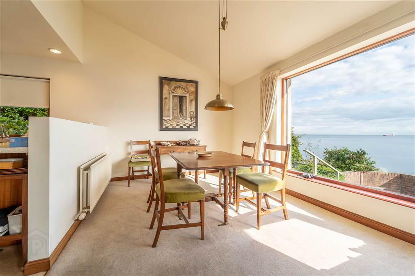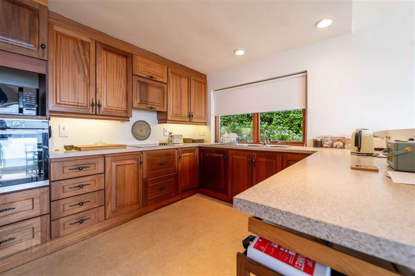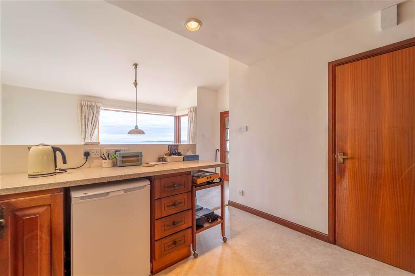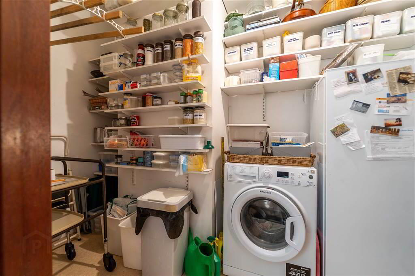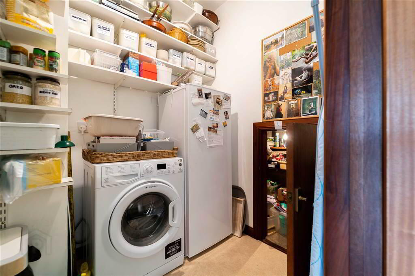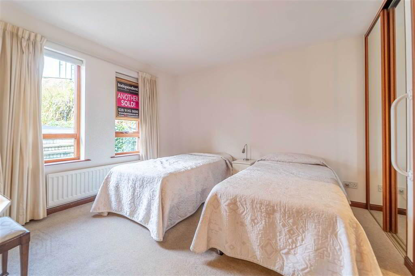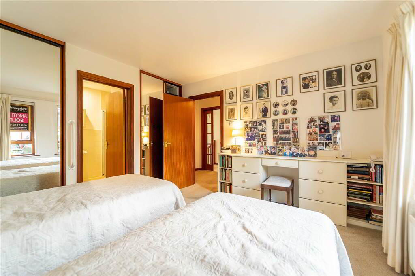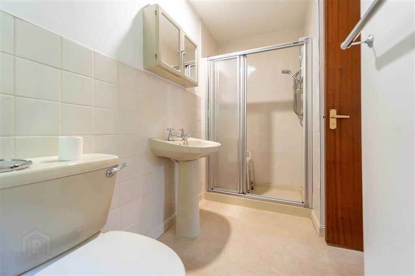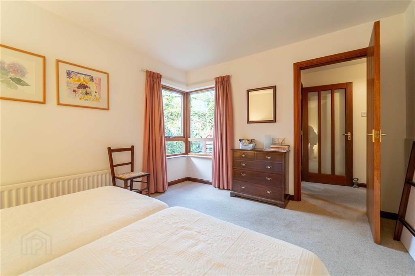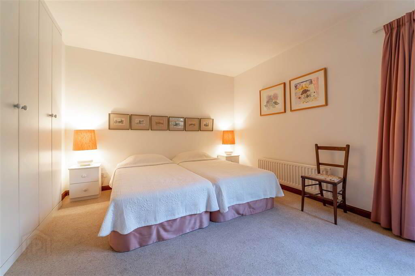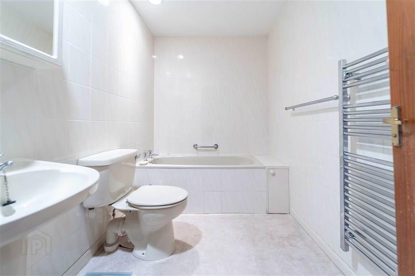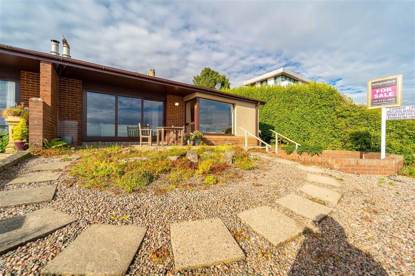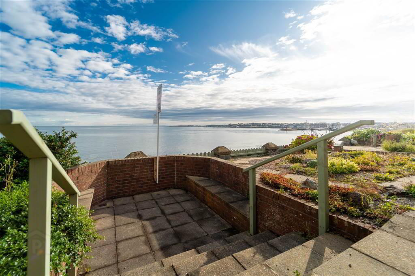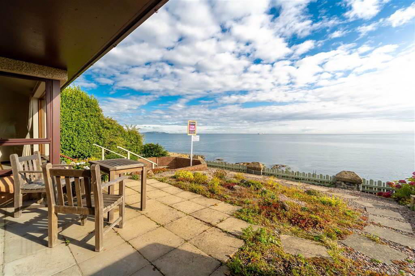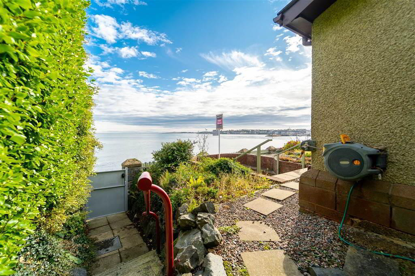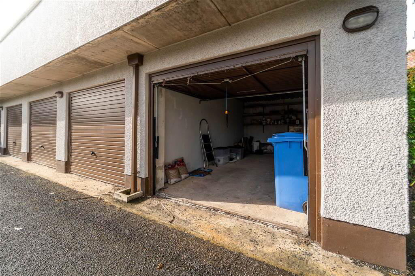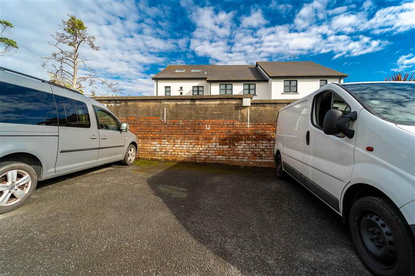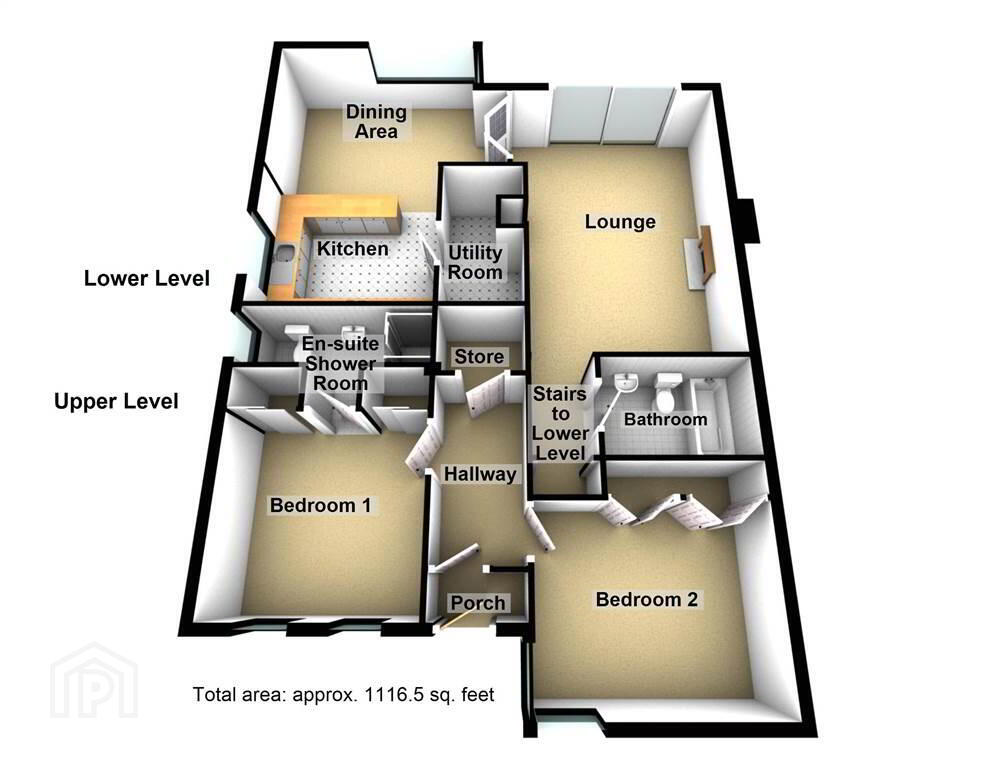12 Glenbank,
Seacourt Lane, Bangor, BT20 3TQ
2 Bed Bungalow
Offers Over £499,950
2 Bedrooms
2 Receptions
Property Overview
Status
For Sale
Style
Bungalow
Bedrooms
2
Receptions
2
Property Features
Tenure
Not Provided
Heating
Gas
Property Financials
Price
Offers Over £499,950
Stamp Duty
Rates
Not Provided*¹
Typical Mortgage
Legal Calculator
In partnership with Millar McCall Wylie
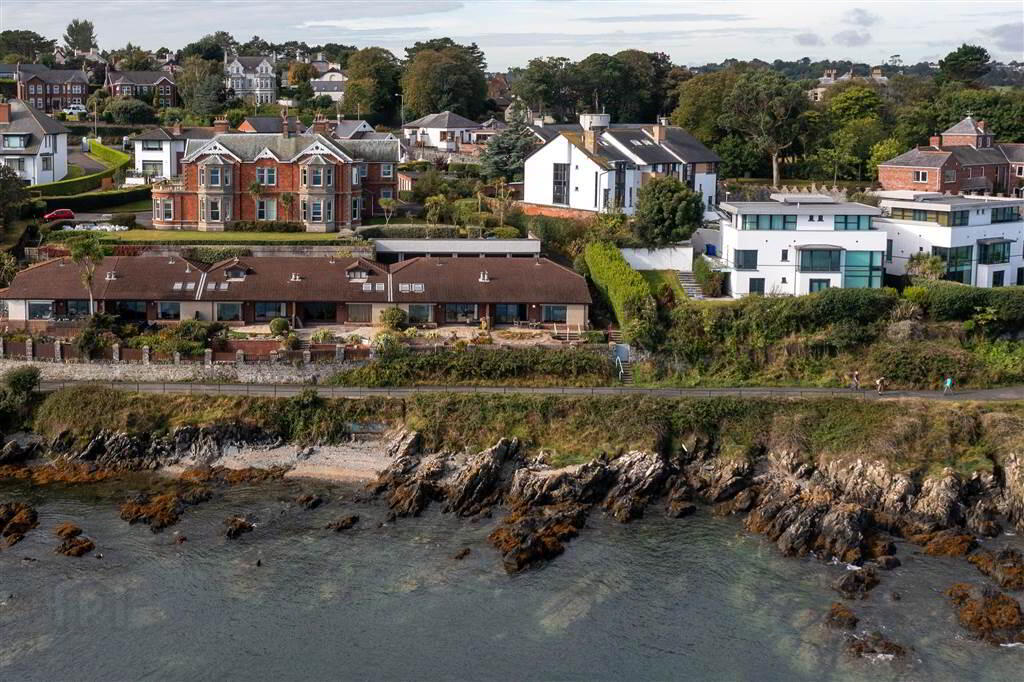
Additional Information
- Split-Level Bungalow
- Total Internal Area Approx 1,116sqft
- Stunning Elevated Sea Views of Bangor Marina & Belfast Lough
- Two Double Bedrooms (Principal Bedroom with Ensuite Shower Room)
- Spacious Lounge, with sliding doors to Patio, enjoying Stunning Sea Views
- Open Plan Kitchen / Dining enjoying Stunning Sea Views
- Utility Room Located off Kitchen
- Bathroom with a Three-Piece Suite
- Gas Fired Central Heating & Double Glazing
- Private Rear Patio overlooking Bangor Marina & Belfast Lough
- Communal Gated Access onto Coastal Path
- Allocated Garage
- Allocated Parking Space
- Spacious Storage Room
- OFFERS OVER - £499,950
This Split-Level End Bungalow occupies a truly enviable site boasting an uninterrupted elevated view from the tip of Skipperstone Beach back over Bangor Marina and Belfast Lough.
Internally, with a total area of approx 1,116sqft, this home is designed to captilise on the stunning views on offer with both reception areas on the lower level, fitted with large windows facing firectly over the water. The Principal Lounge also enjoys sliding doors onto the private rear patio also directly facing the sea views.
Completing the Lower Level is access to a fitted Kitchen, open plan off the Dining Room, which in turn leads to the Utility Room.
The Upper Ground Floor, to the front of the Property, comprises of two double Bedrooms, the Principal Bathroom Suite and a Store Room. The Principal Bedroom also enjoys access to a spacious Ensuite Shower Room.
Externally, further to the Private Rear Patio Garden, this Property enjoys access to an allocated Garage, an allocated Parking Space and a communal gated pathway leading directly onto the picturesque North Down Coastal Path.
From the access to the Coastal path, it is only a short distance to the renowned Brompton Bay in one direction and to Bangor City Centre via Bangor Marina in the other direction.
Upper Level
- ENTRANCE PORCH:
- Wood Effect PVC Entrance Door into Entrance Porch complete with tiled flooring. Internal wooden glazed door to:
- ENTRANCE HALL:
- Spacious Entrance Hall.
- BEDROOM (1):
- 3.45m x 3.35m (11' 4" x 11' 0")
Front aspect double Bedroom with access to built-in Wardrobes and an Ensuite Shower Room. - ENSUITE SHOWER ROOM:
- 3.25m x 1.24m (10' 8" x 4' 1")
Three-piece suite comprising a Pedestal Wash Hand Basin, a W.C. and a Shower Cubicle with Electric Shower Unit. - BEDROOM (2):
- 3.86m x 3.2m (12' 8" x 10' 6")
Front aspect double Bedroom with access to built-in Wardrobes. - Store Room
- 1.57m x 1.24m (5' 2" x 4' 1")
Store Room located off the Entrance Hall. - BATHROOM:
- 2.64m x 1.75m (8' 8" x 5' 9")
Three-piece suite comprising a Pedestal Wash Hand Basin, a W.C. and a tiled surround Bath. Complete with wall tiling. - REAR HALLWAY:
- Stairs to Lower Ground Floor Level.
Lower Level
- LOUNGE:
- 5.87m x 3.94m (19' 3" x 12' 11")
Spacious Rear aspect Reception Room featuring a Gas Fire and large sliding doors / double glazed unit to capitalise on the Marina and Sea views. Sliding doors lead directly onto the rear patio area. Door leads through to the Kitchen / Dining Area. - KITCHEN:
- 3.25m x 2.97m (10' 8" x 9' 9")
Fitted Kitchen with an excellent range of high an low level units with complimentary Worktops, an integrated Hob, integrated Oven and a Stainless Steel Sink Unit. Open plan to the Dining and provides access to the Utility Room. - DINING ROOM:
- 4.62m x 2.95m (15' 2" x 9' 8")
Rear aspect Reception Area, open plan off the Kitchen, with a large corner window to enjoy views over Belfast Lough and Bangor Marina. - UTILITY ROOM:
- 2.97m x 1.57m (9' 9" x 5' 2")
Plumbed for utilities, fitted for storage and access to Basement Storage.
Outside
- REAR:
- Private Patio area an loose stone garden, accessed from the Lounge, offering an ideal place to relax or entertain and enjoy the stunning Marina & Sea Views on offer.
- FRONT:
- Access to private allocated Garage and an allocated Parking Space nearby. Access to Communal Pathway that leads directly onto the picturesque North Down Coastal Path.
Directions
From the jucntion of Princetown Road and Maxwell Road, turn onto Seacourt Lane. From here Glenbank is on the right. Following to the left, number 12 is found looking over the coast.

Click here to view the video

