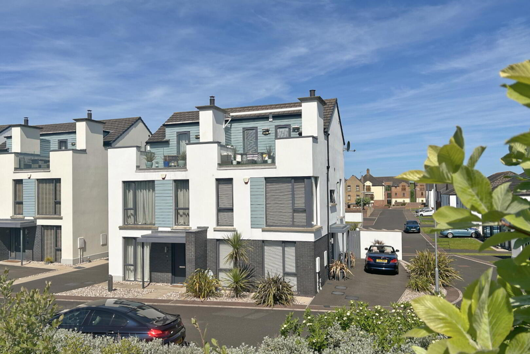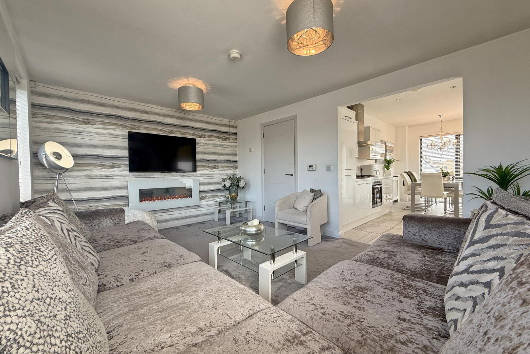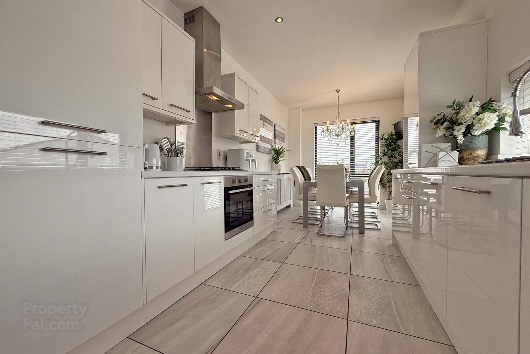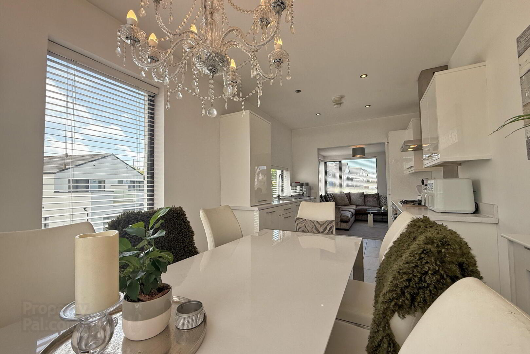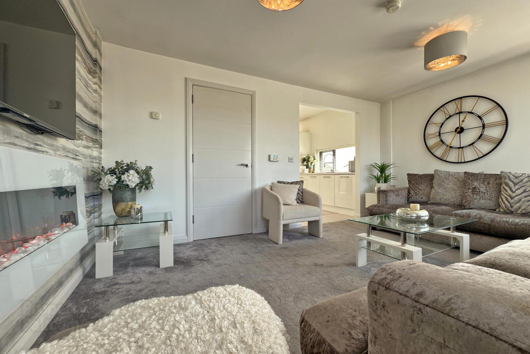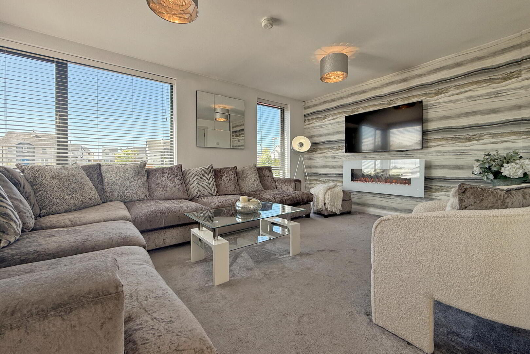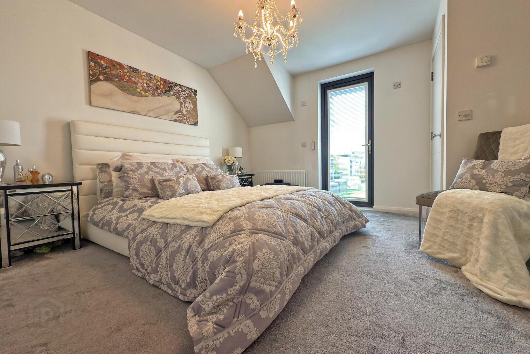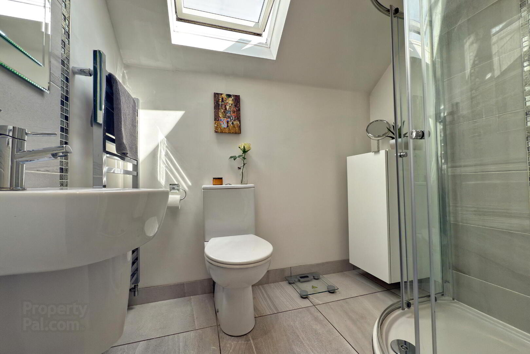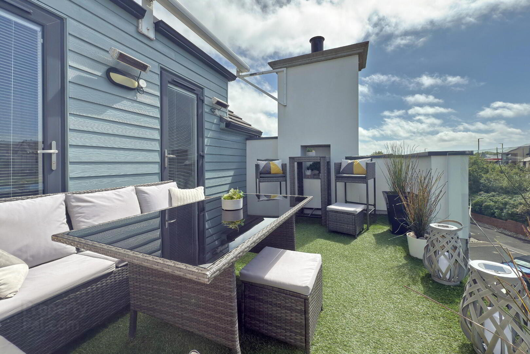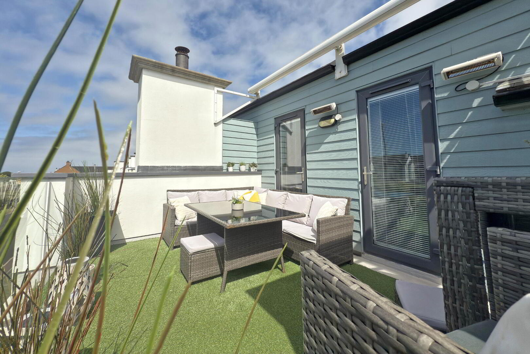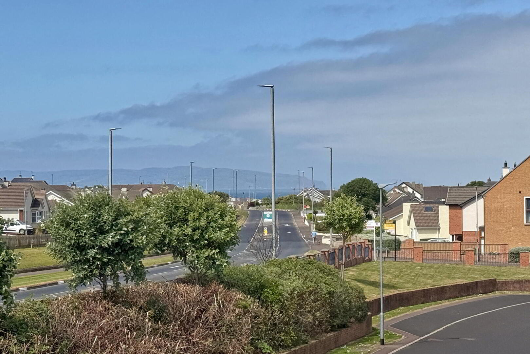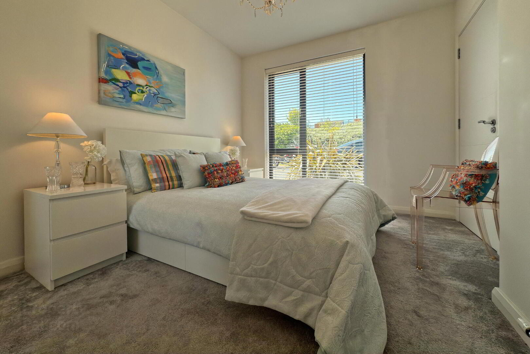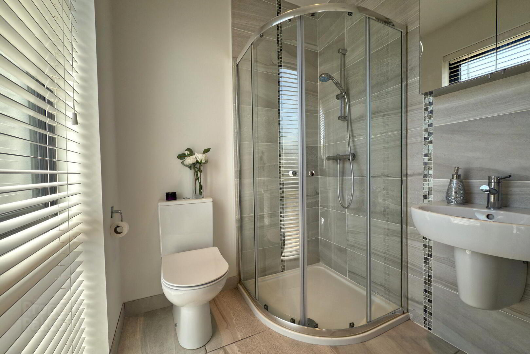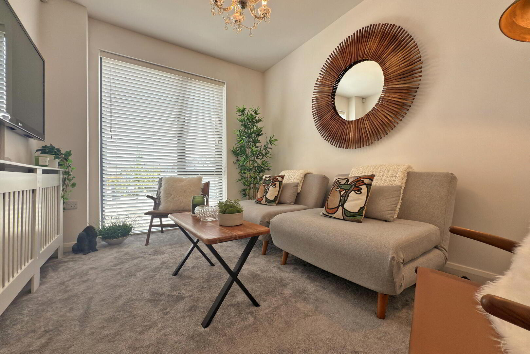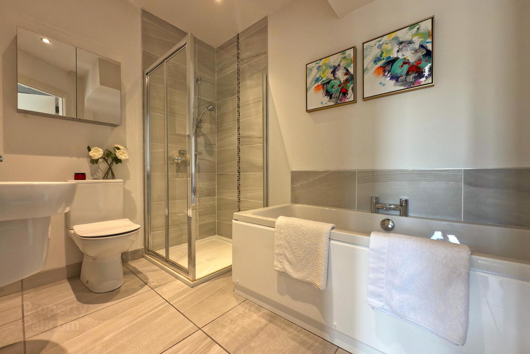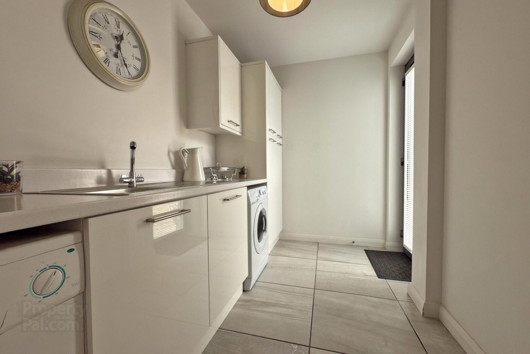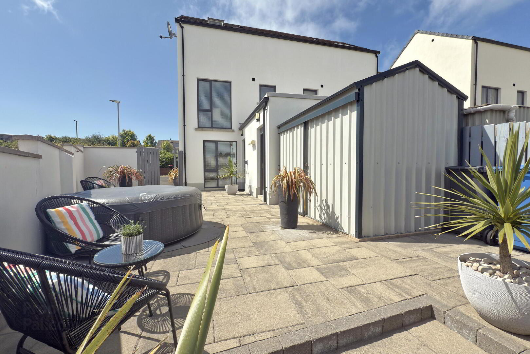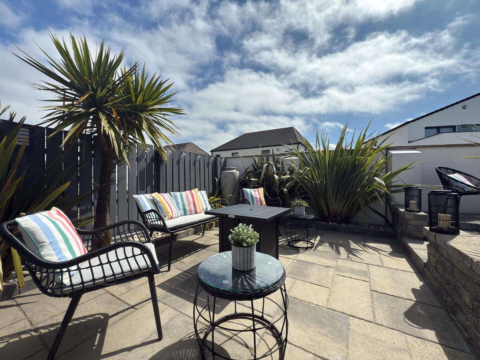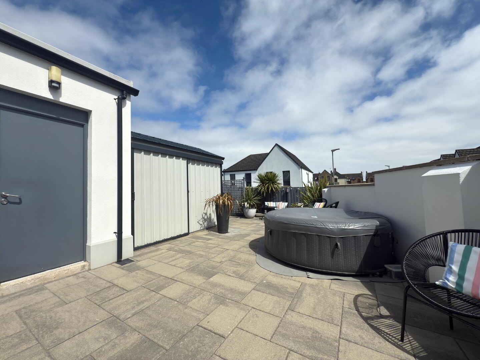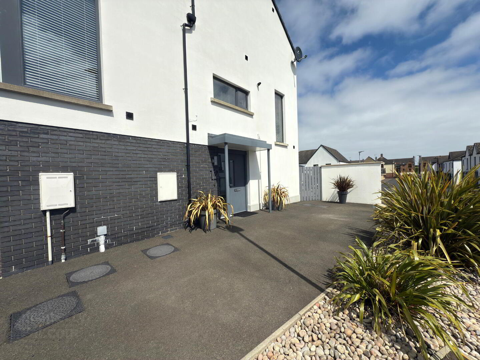12 Galvally Gardens,
Portstewart, BT55 7UE
3 Bed Townhouse
Offers Over £375,000
3 Bedrooms
3 Bathrooms
1 Reception
Property Overview
Status
For Sale
Style
Townhouse
Bedrooms
3
Bathrooms
3
Receptions
1
Property Features
Size
119 sq m (1,280.9 sq ft)
Tenure
Not Provided
Energy Rating
Heating
Gas
Broadband
*³
Property Financials
Price
Offers Over £375,000
Stamp Duty
Rates
£1,585.65 pa*¹
Typical Mortgage
Legal Calculator
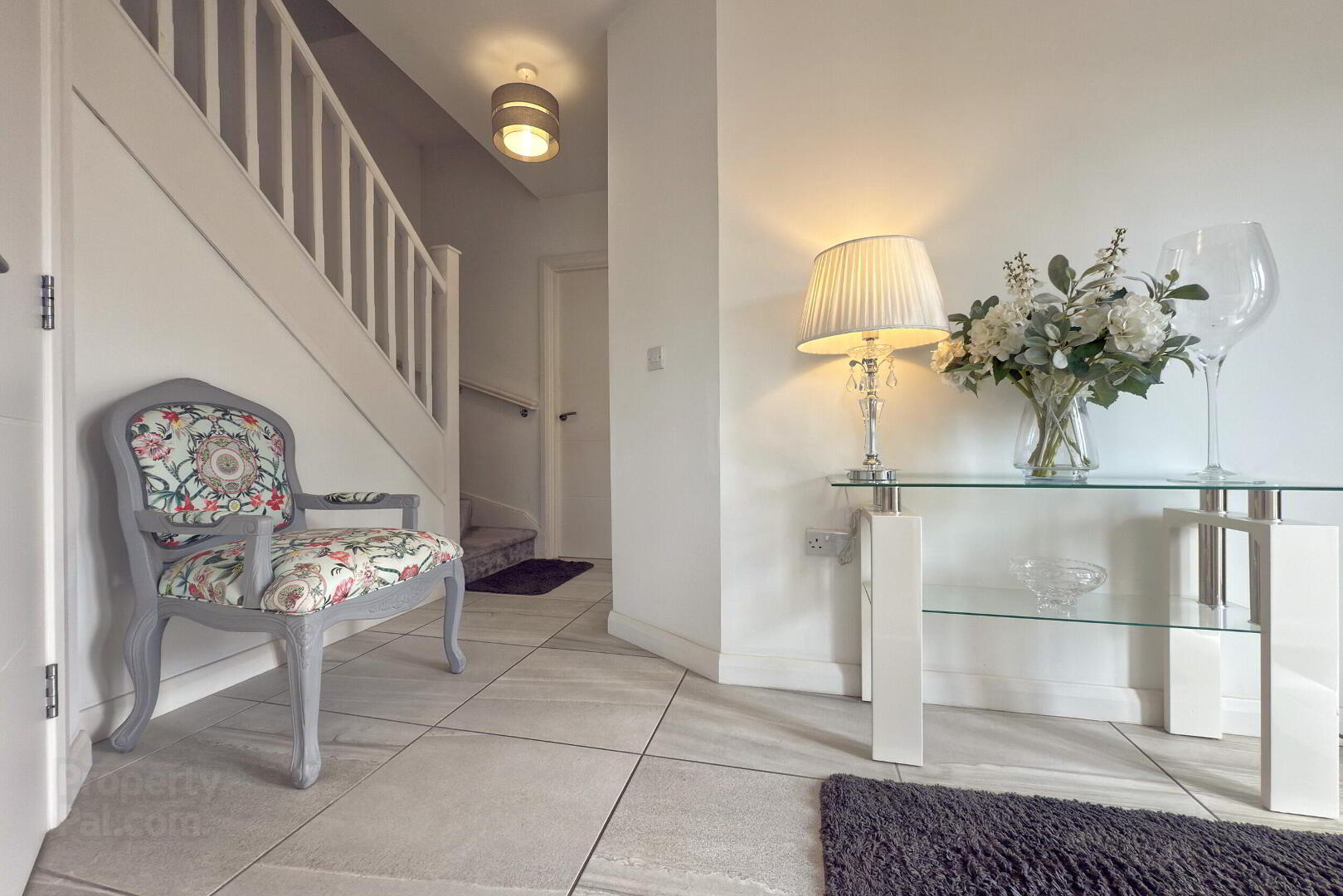
Features
- Main gas central heating.
- Double glazing in uPVC frames.
- Second floor roof terrace with coastal views.
- Enclosed landscaped patio garden to the rear.
- Allocated car parking area to the side.
This immaculately presented contemporary townhouse offers spacious accommodation over three floors in a prime Portstewart location. A superb modern home, ideal for relaxed coastal living.
The ground floor features two double bedrooms (one with ensuite), a modern family bathroom and a utility room. The first floor boasts a bright open-plan kitchen, dining and living area with a separate WC. The top floor is dedicated to a stunning principal bedroom with ensuite, dressing room and access to a private west-facing terrace with an outdoor fireplace and coastal views.
Externally, there’s additional storage, a low-maintenance landscaped garden and parking to the side.
- ENTRANCE HALL
- Tiled floor; alarm system.
- BEDROOM 2 3.81m x 2.69m
- Double bedroom to the front.
- ENSUITE 1.71m x 1.69m
- Tiled shower cubicle; toilet; wall mounted wash hand basin & vanity unit; chrome towel radiator; recessed lighting; tiled floor; part tiled walls; extractor fan.
- BEDROOM 3 3.51m x 2.7m
- Double bedroom to the rear (currently used as an additional living room).
- BATHROOM 2.69m x 1.95m
- Panel bath; tiled shower cubicle; toilet; wall mounted wash hand basin & vanity unit; chrome towel radiator; recessed lighting; tiled floor; part tiled walls; extractor fan.
- UTILITY ROOM 3.29m x 1.96m
- Range of fitted units; laminate work surfaces; stainless steel sink & drainer; plumbed for washing machine; space for dryer; tiled floor; extractor fan; door to the rear.
- FIRST FLOOR
- OPEN PLAN KITCHEN, LIVING & DINING
- KITCHEN & DINING AREA 5.58m x 2.72m
- Range of fitted units; laminate work surfaces; stainless steel sink with pull spray attachment & drainer; electric oven; gas hob with extractor unit over; integrated fridge freezer & dishwasher; open to dining area; tiled floor; recessed lighting; gas boiler.
- LIVING AREA 3.46m x 4.79m
- Feature wall length and corner windows bringing in natural light; wall mounted electric fire.
- WC 1.88m x 1.92m
- Toilet; wall mounted wash hand basin; tiled floor; recessed lighting.
- SECOND FLOOR
- LANDING
- Access to the roof terrace.
- BEDROOM 1 4.11m x 3.7m
- Double bedroom to the front; access to the roof terrace.
- DRESSING ROOM 1.47m x 2.66m
- Range of fitted units.
- ENSUITE 1.5m x 2.07m
- Tiled shower cubicle; toilet; wall mounted wash hand basin & vanity unit; chrome towel radiator; tiled floor; part tiled walls; recessed lighting; extractor fan.
- EXTERIOR
- ROOF TERRACE 3.2m x 4.8m
- West facing; coastal views; artificial grass; feature outdoor fireplace; wall mounted electric heaters; remote controlled awning; glass balustrades.
- EXTERNAL STORE 3.2m x 2.03m
- Concrete floor; power & light.
- STEELTECH GARDEN SHED 1.99m x 3.05m
- Concrete floor.
- OUTSIDE FEATURES
- - Private roof terrace with coastal views.
- Low maintenance, landscaped rear garden.
- South West facing patio area.
- Tarmac driveway.


