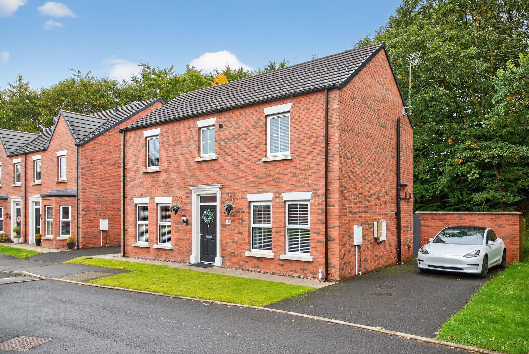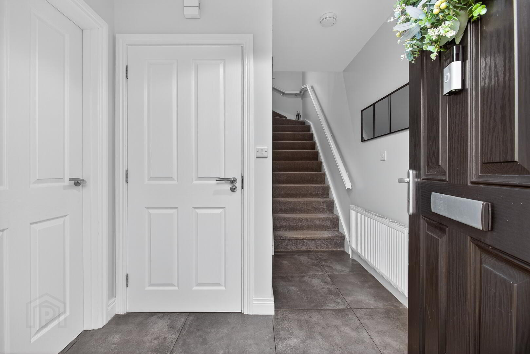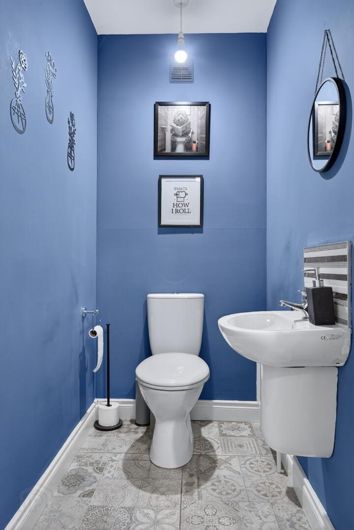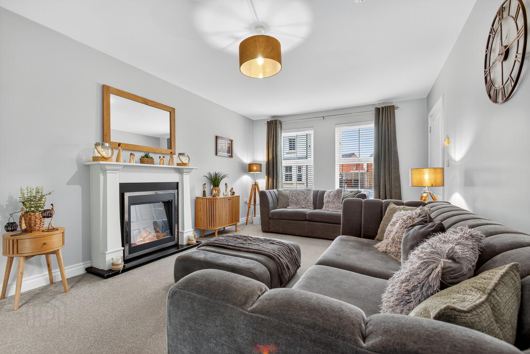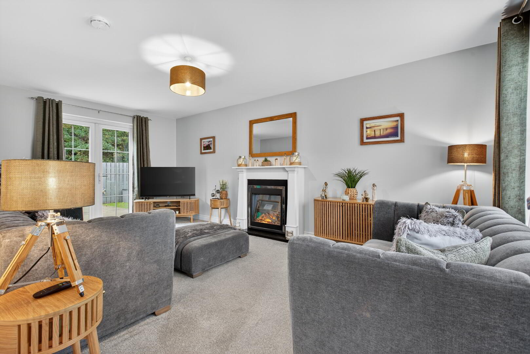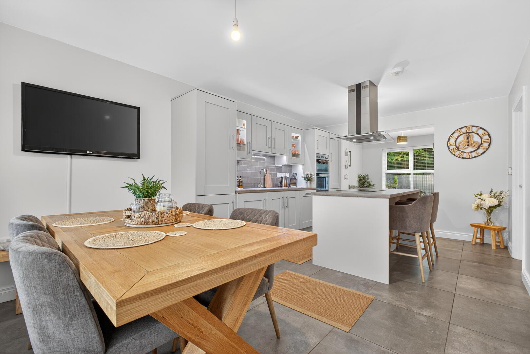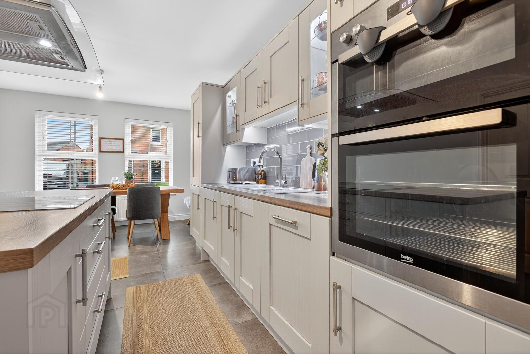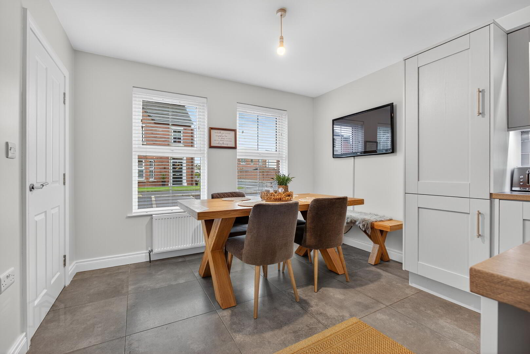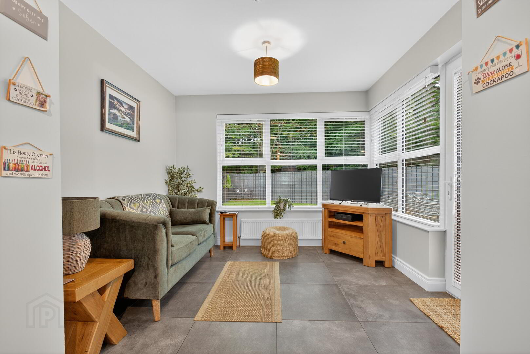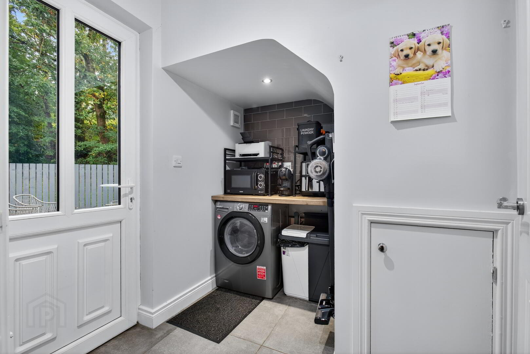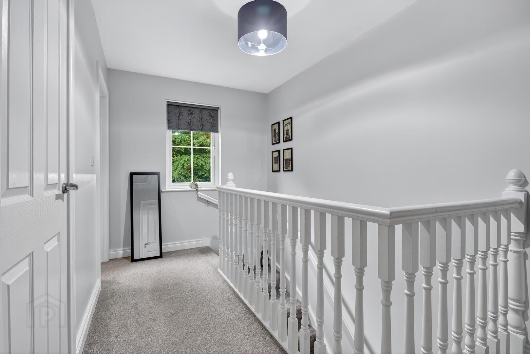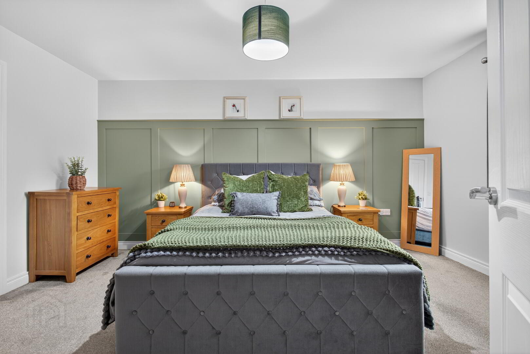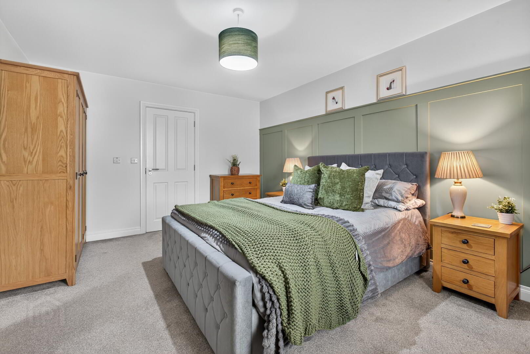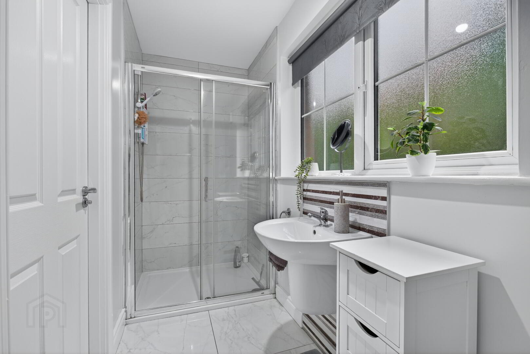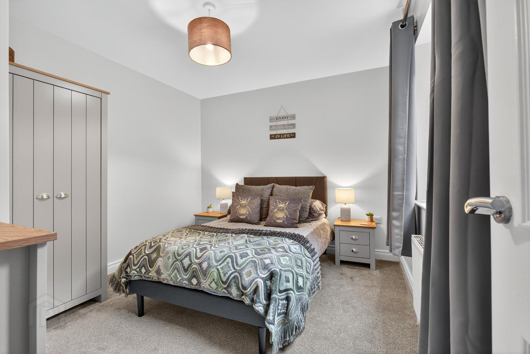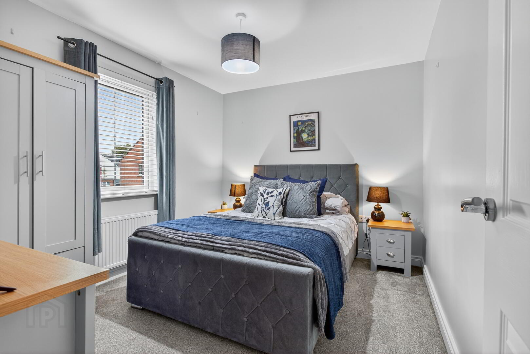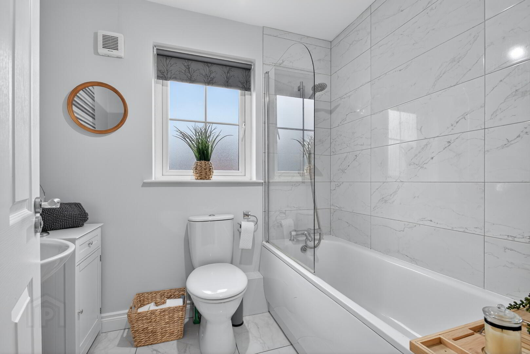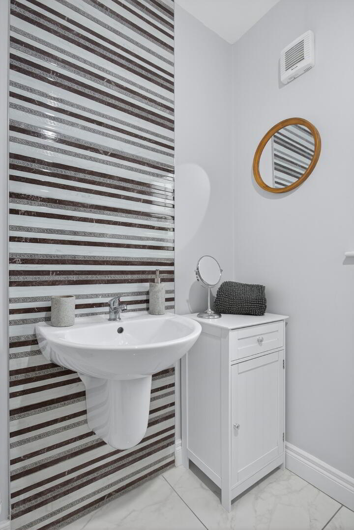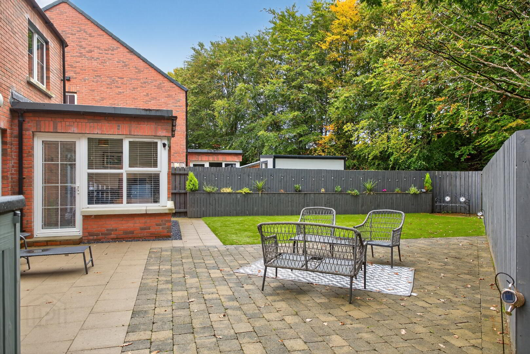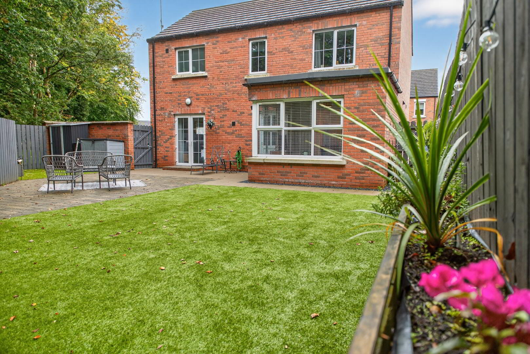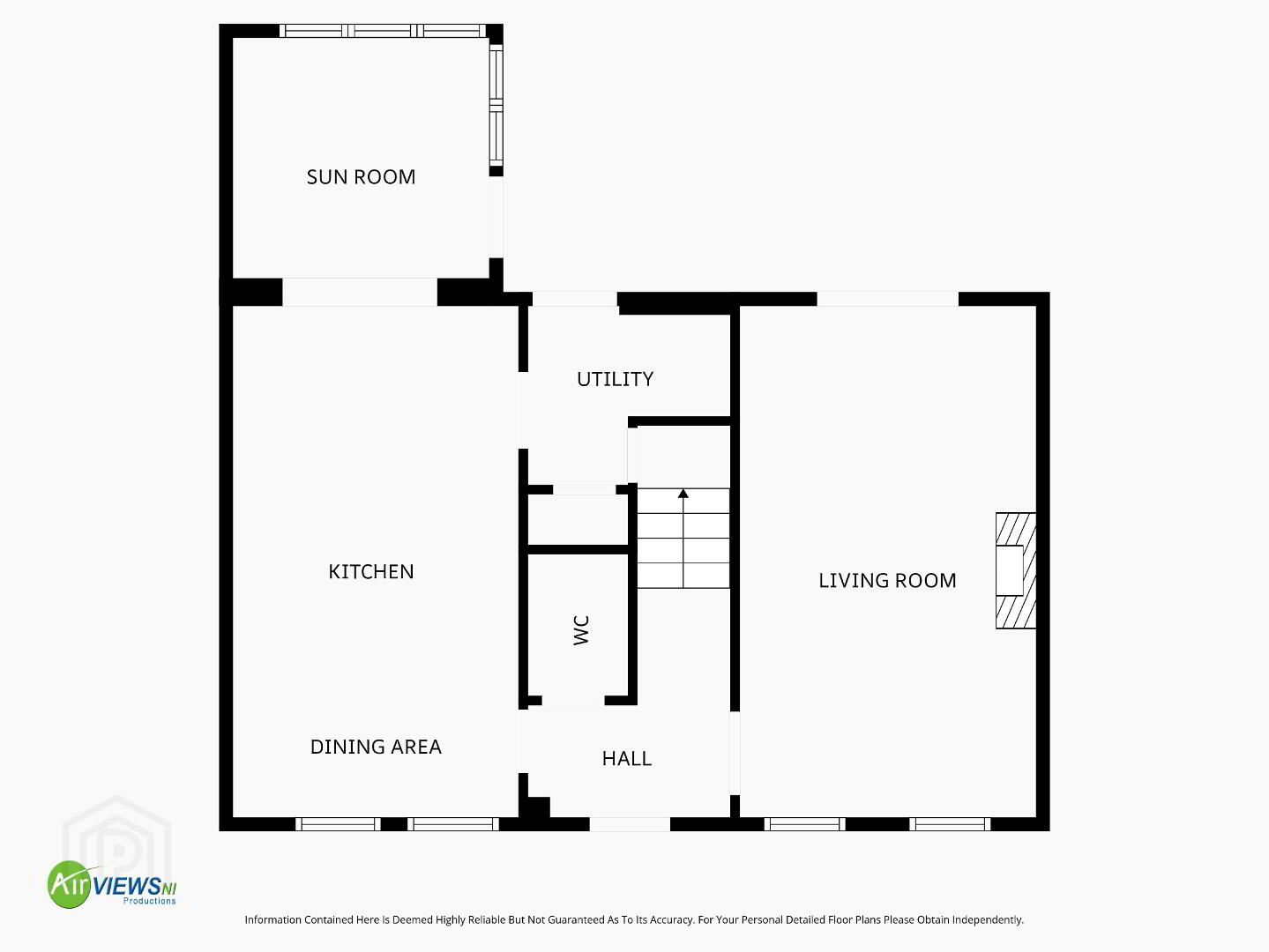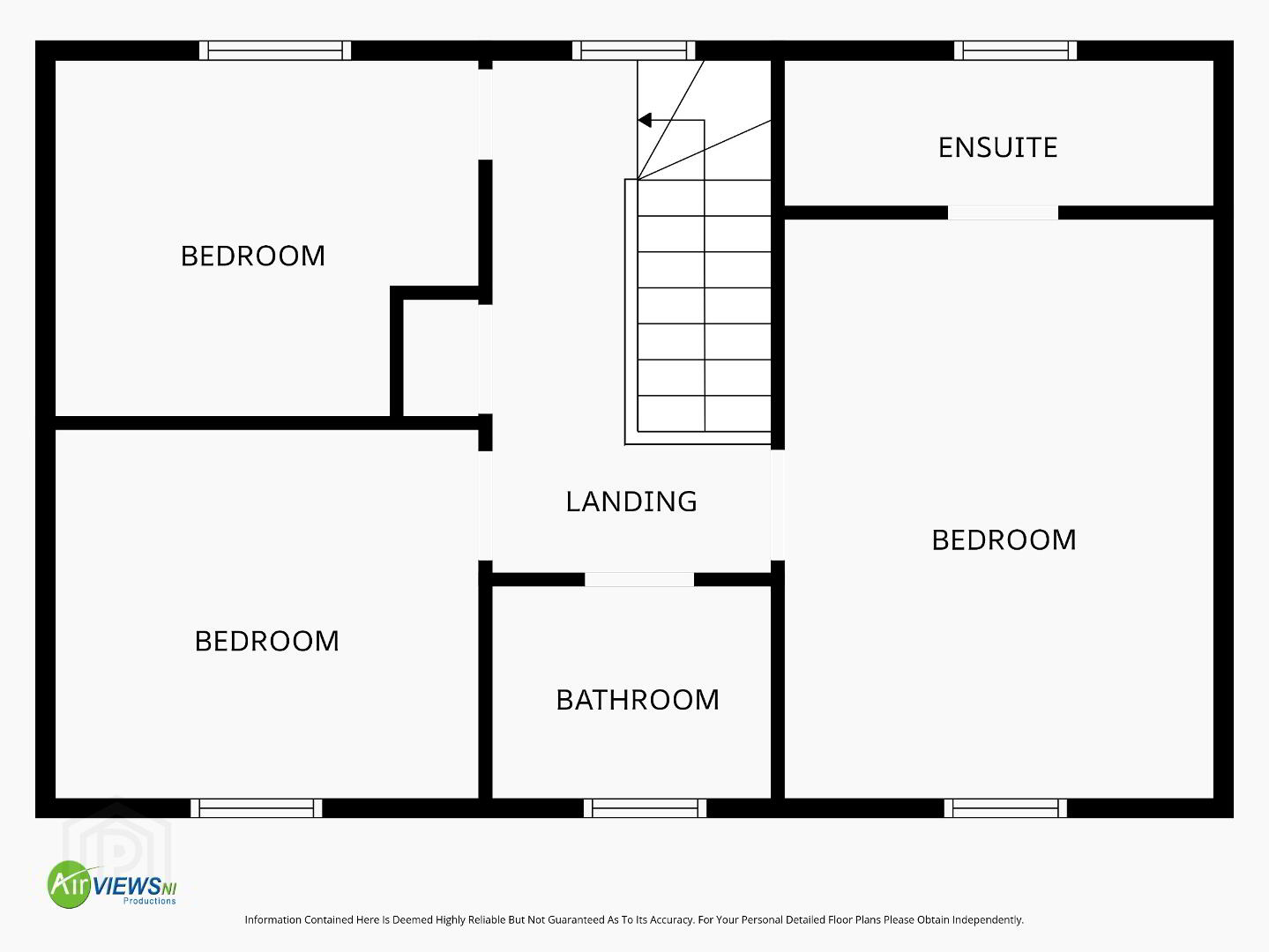12 Frys Meadow,
Ballymena, BT43 7BU
3 Bed Detached House
Offers Around £255,000
3 Bedrooms
2 Bathrooms
2 Receptions
Property Overview
Status
For Sale
Style
Detached House
Bedrooms
3
Bathrooms
2
Receptions
2
Property Features
Tenure
Freehold
Energy Rating
Heating
Gas
Broadband Speed
*³
Property Financials
Price
Offers Around £255,000
Stamp Duty
Rates
£1,512.00 pa*¹
Typical Mortgage
Legal Calculator
Property Engagement
Views All Time
1,275
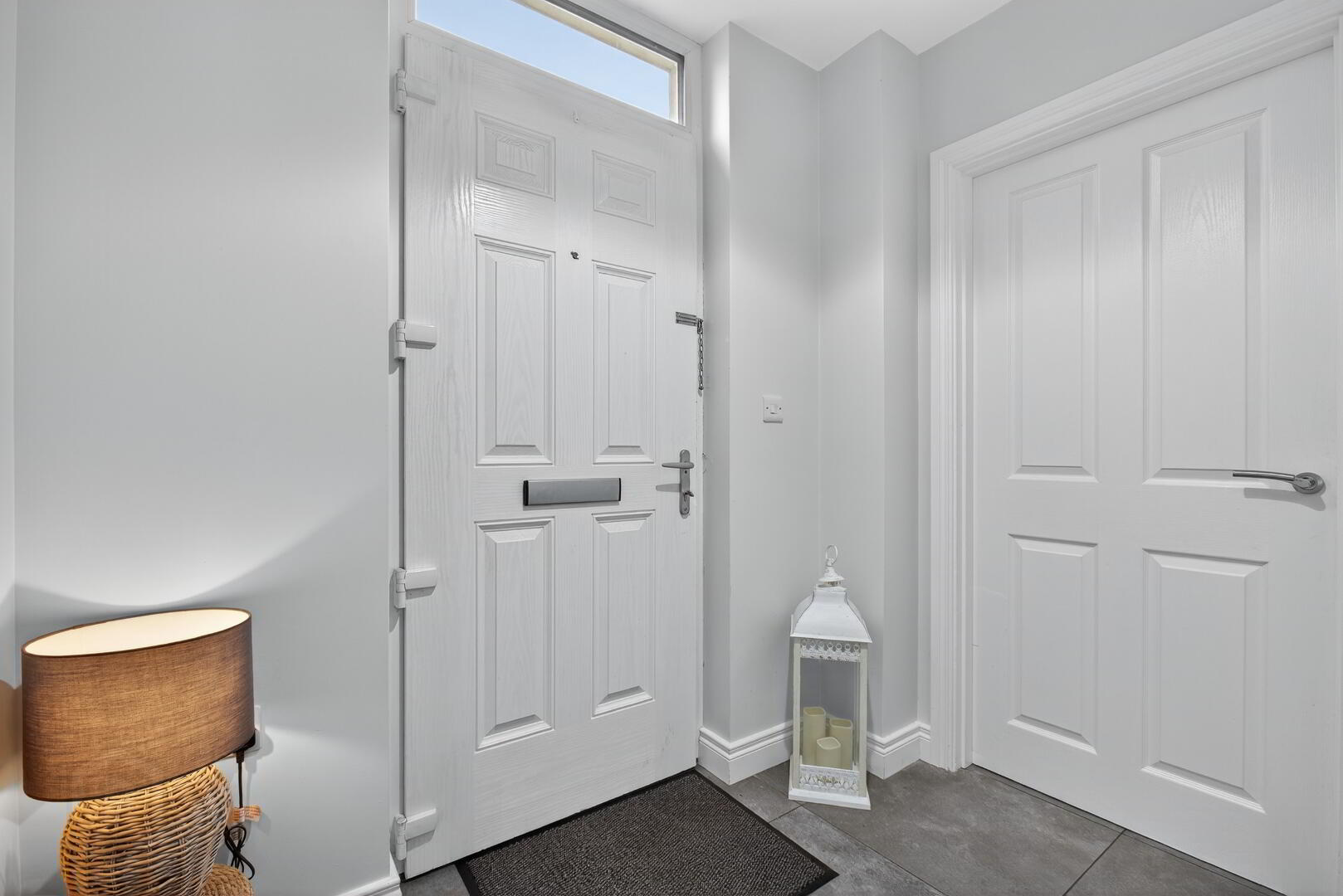
Benefitting from a private site to the rear of this popular development, we are delighted to offer for sale this
modern 3-bedroom detached property with an excellent level of well-proportioned accommodation and features a driveway with EV charging point and generous enclosed rear garden.
Internally, this inviting home includes to the ground floor, an entrance hall leading to a spacious lounge with views to the front and French doors opening on to a rear patio, a ground floor WC and an impressive kitchen/diner with an excellent range of modern fitted units including integrated appliances and centre Island leading to a sun room and a utility room. To the first floor, there is access to a partly floored loft space, a family bathroom, while the master bedroom benefits from an ensuite shower room and two further double bedrooms.
Located just off the Frys Road, the property is ideally positioned close to the A26/M2 for commuting, just over 1 mile to the town centre and within close proximity to local amenities and schools.
Hall:
Composite door with double glazed window above, tiled flooring, radiator, staircase to first floor
Ground Floor wc:
Low flush wc, wall mounted wash hand basin with tiled splashback, tiled flooring, radiator
Lounge:
19’4 x 11’5 (5.894m x 3.479m)
uPVC double glazed windows to front, uPVC double glazed French doors to rear, radiator, TV point, painted fireplace surround with electric fire
Kitchen/Diner:
19’4 x 11’2 (5.890m x 3.414m)
Modern shaker eye and low level units with under unit, display and kick board lighting, integrated dishwasher, fridge freezer, high level double oven, centre island with electric hob and stainless steel and glass extractor hood above, stainless steel 1 1/4 sink with mixer tap, tiled splashback, tiled flooring, radiator, TV point, open to sun room, door into utility room
Sun Room:
10’1 x 8’11 (3.063m x 2.710m)
uPVC double glazed windows to side and rear, uPVC double glazed door to side, radiator, tiled flooring, TV point
Utility Room:
7’4 x 6’4 (2.239m x 1.926m)
uPVC double glazed door to rear, radiator, plumbed for washing machine, space for tumble dryer, work surface with tiled splashback, tiled flooring, built in storage cupboards
Landing:
Built in storage cupboard, access to roof space with Slingsby ladder (partly floored with light)
Bedroom 1:
15’1 x 11’5 (4.584m x 3.479m)
uPVC double glazed window to front, radiator, TV point, wooden panelling to one wall, door to ensuite shower room
Ensuite:
Step in double shower cubicle with electric shower, wall mounted wash hand basin, low flush wc, part tiled walls, tiled flooring, radiator, uPVC double glazed window to rear
Bedroom 2:
11’2 x 9’9 (3.411m x 2.974m)
uPVC double glazed window to rear, radiator, TV point
Bedroom 3:
11’2 x 9’3 (3.411m x 2.823m)
uPVC double glazed window to front, radiator, TV point
Bathroom:
Bath with shower screen and thermostatic mixer tap with shower over, low flush wc, wall mounted wash hand basin, part tiled walls, tiled flooring, radiator, uPVC double glazed window to front
ADDITIONAL FEATURES
Front garden laid in lawn
Tarmac driveway with EV charging point
Private enclosed rear garden with artificial lawn and patio area
Outside tap and light
uPVC double glazed windows and French doors
Gas central heating
Spacious lounge with electric fire
Open plan kitchen/diner with sun room to rear
Modern shaker units and integrated appliances
Utility Room
Ground floor WC
First floor family bathroom
Three double bedrooms
Ensuite shower room
Chain Free


