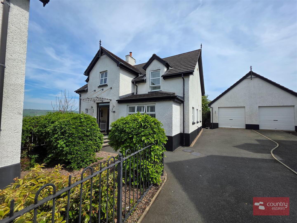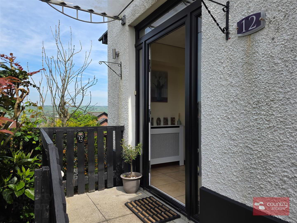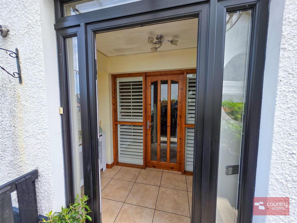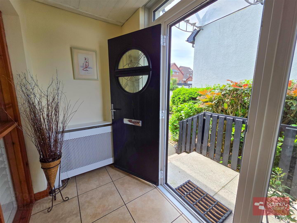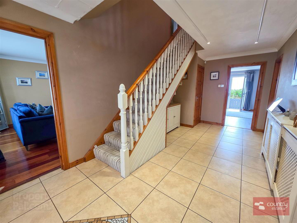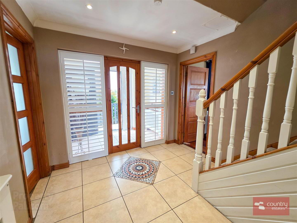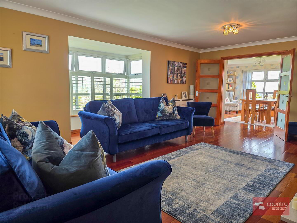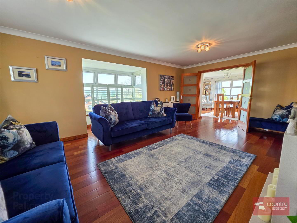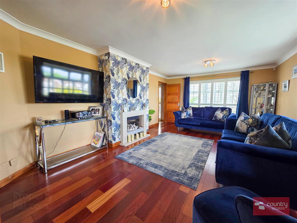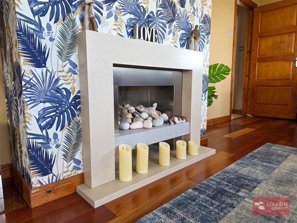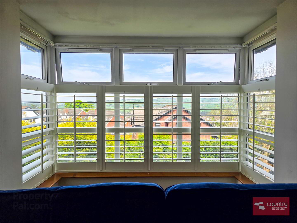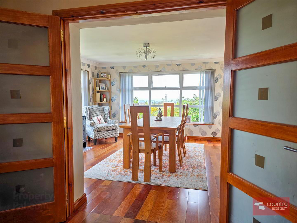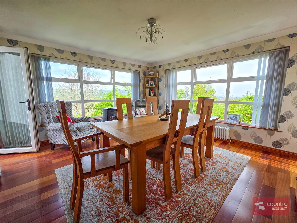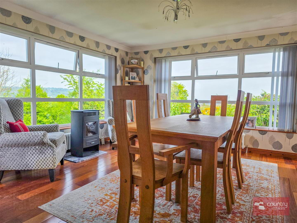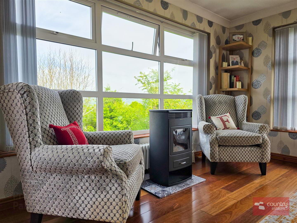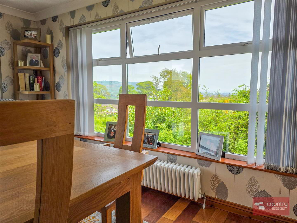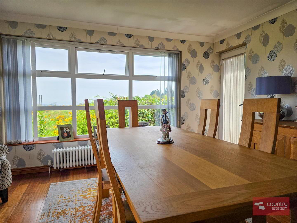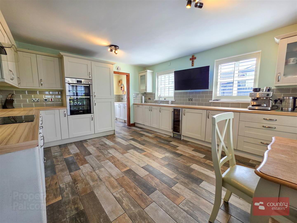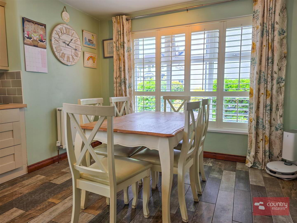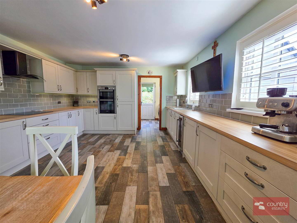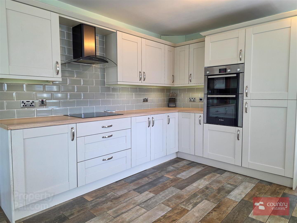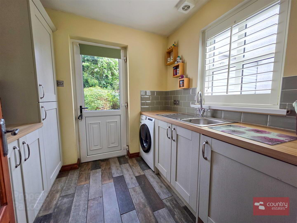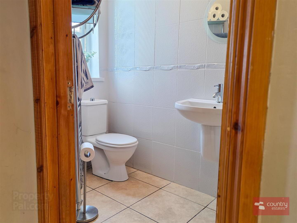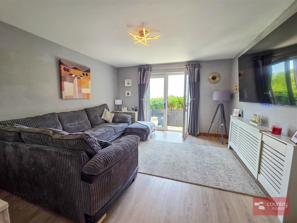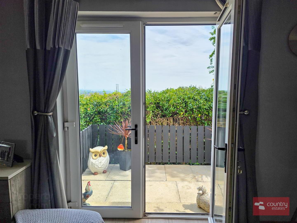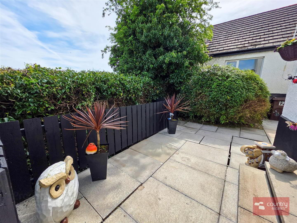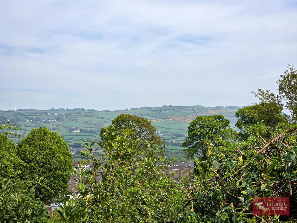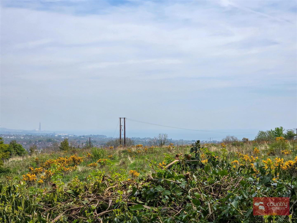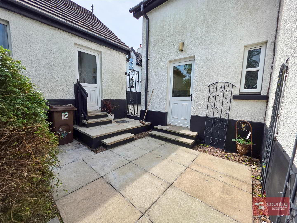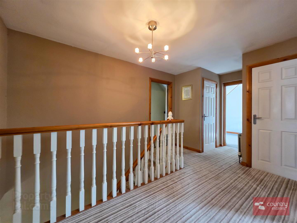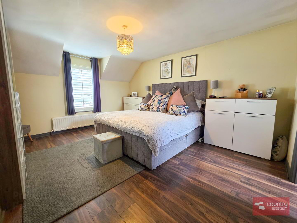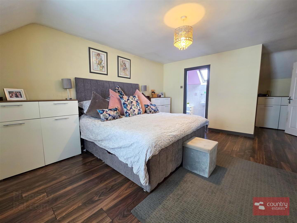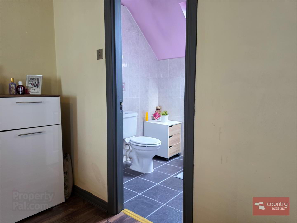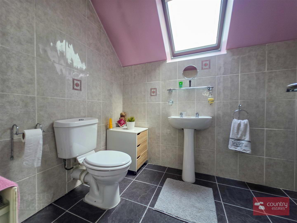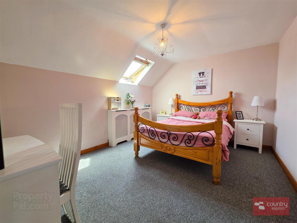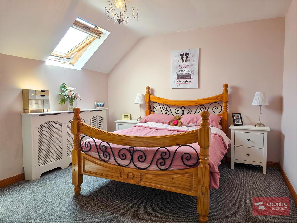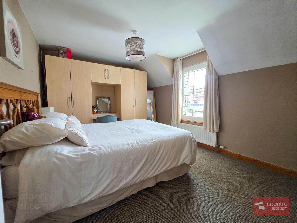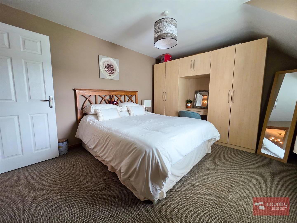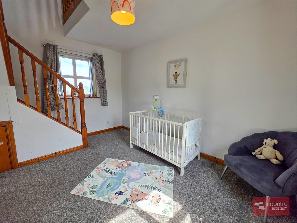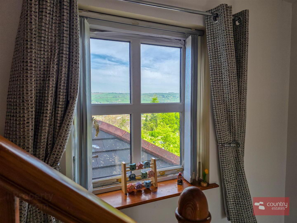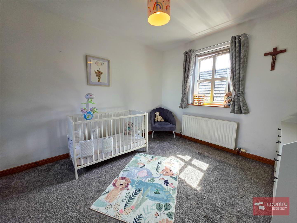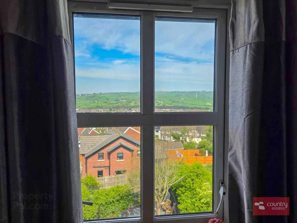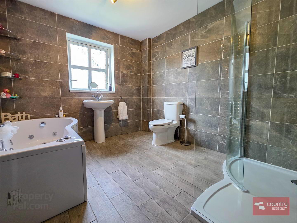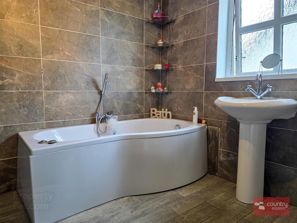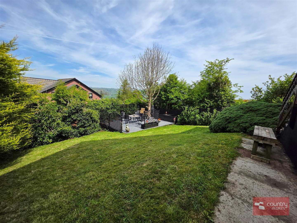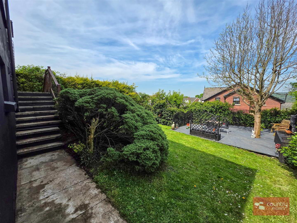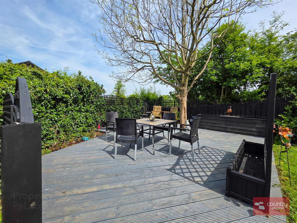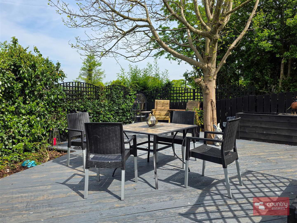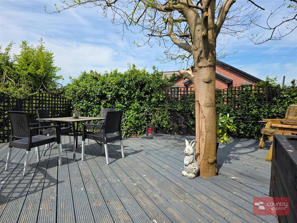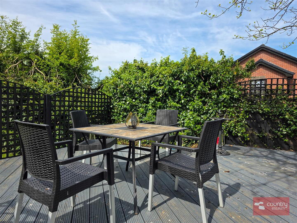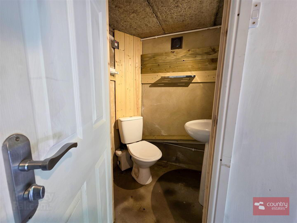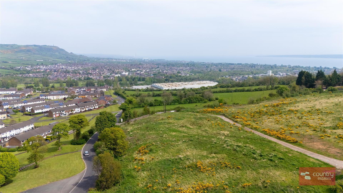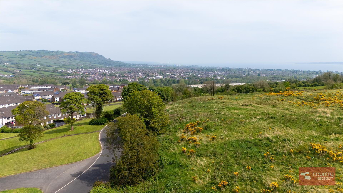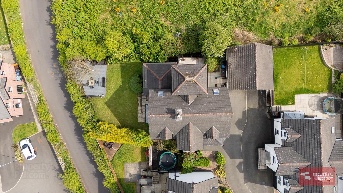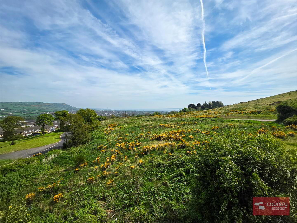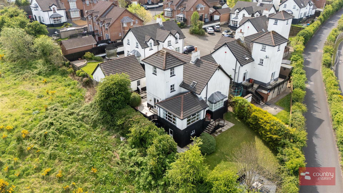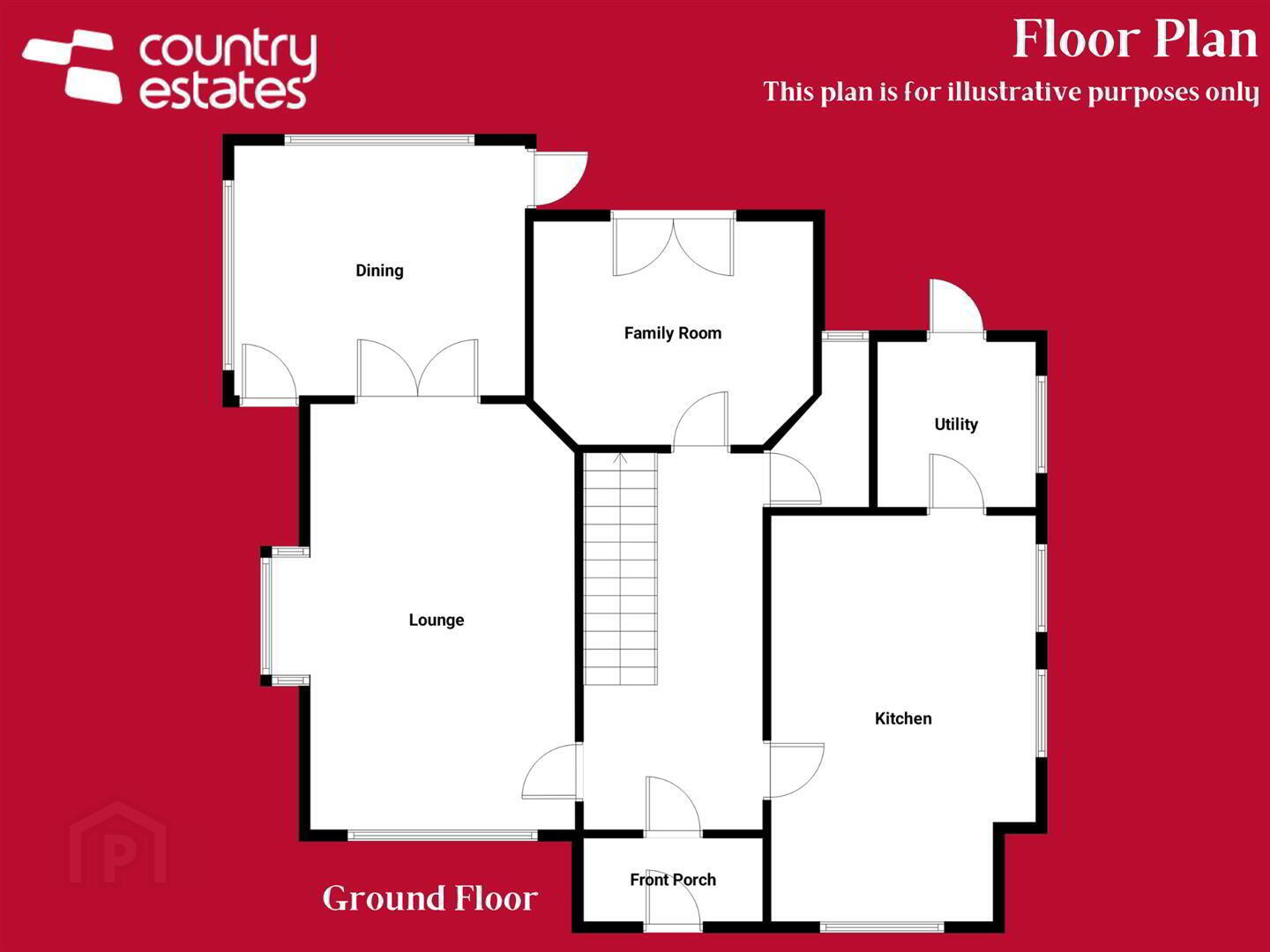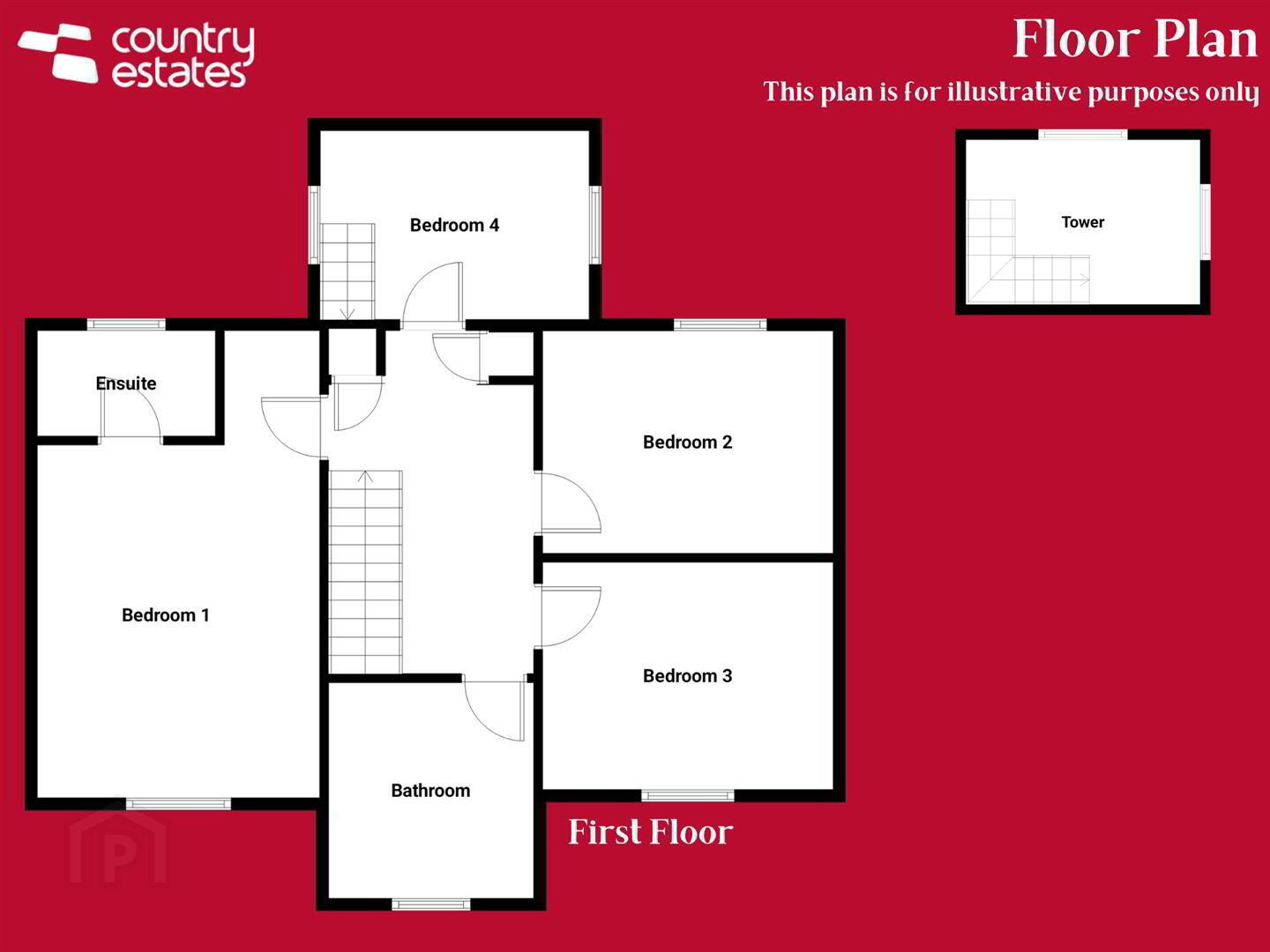12 Brackens Dale,
Newtownabbey, BT36 6UJ
4 Bed Detached House
Sale agreed
4 Bedrooms
3 Bathrooms
3 Receptions
Property Overview
Status
Sale Agreed
Style
Detached House
Bedrooms
4
Bathrooms
3
Receptions
3
Property Features
Tenure
Freehold
Broadband Speed
*³
Property Financials
Price
Last listed at Offers Over £309,950
Rates
£2,397.75 pa*¹
Property Engagement
Views Last 7 Days
42
Views Last 30 Days
235
Views All Time
17,636
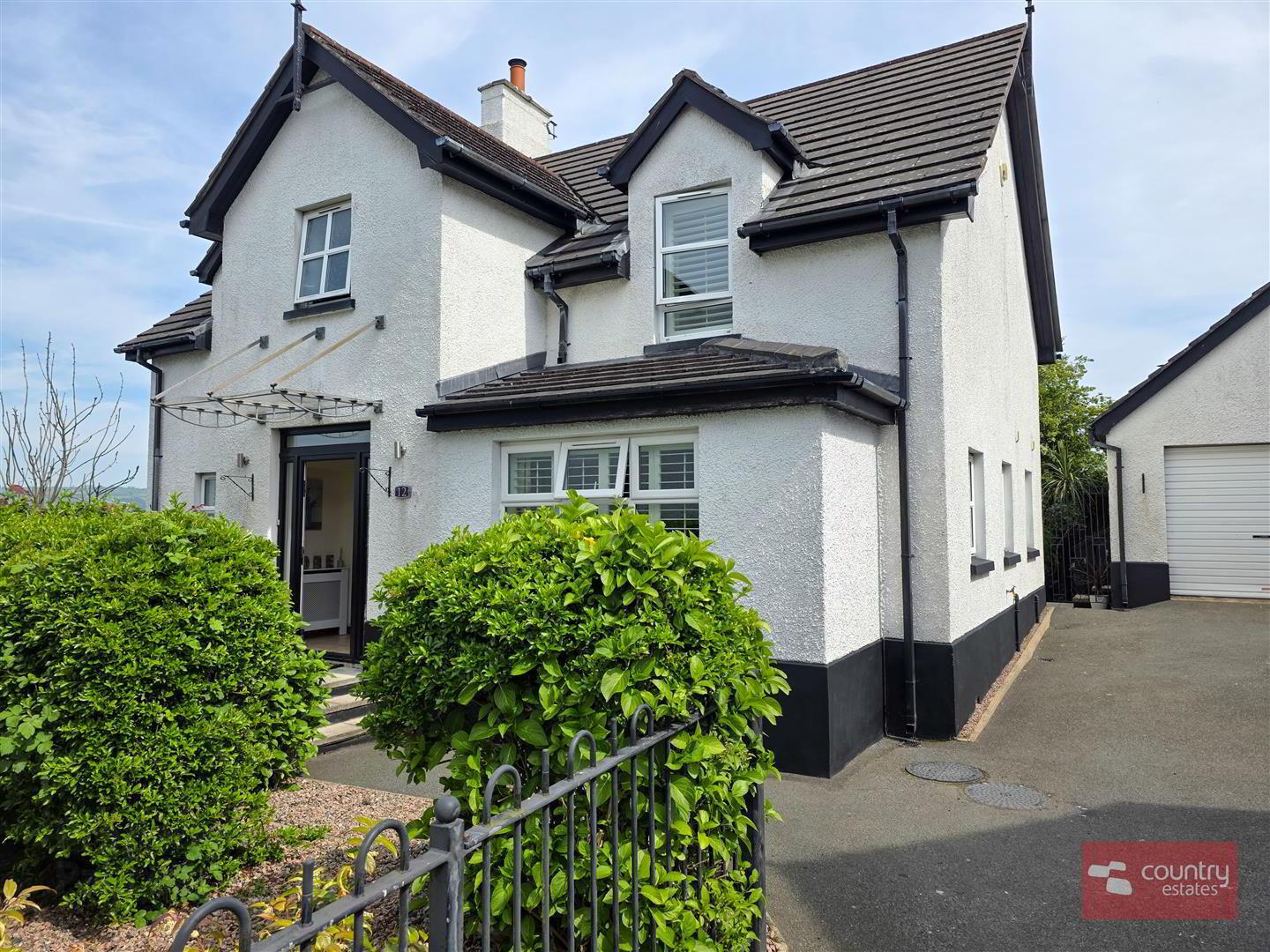
Additional Information
- Impressive Extended Detached Family Villa
- 4 Well Proportioned Bedrooms
- 3 Receptions
- Contemporary Fitted Shaker Style Kitchen with Dining Aspect
- Luxury Four Piece Family Bathroom
- Separate Utility Room
- Extensive Private Enclosed Garden to Rear
- Detached Garage with Power and Light
- Amazing Views Extending To Belfast Lough, Knockagh and Slemish
- Highly Popular Residential Location
Impressive extended detached family villa, ideally positioned to enjoy elevated rural views toward Belfast Lough, Knockagh and Slemish. Located within the highly popular Brackens Development in Carnmoney, Newtownabbey. Immaculately presented throughout, this family home enjoys a well planned, spacious living layout to include a lounge, family room, dining room, contemporary shaker style fitted kitchen with casual dining aspect, separate utility, furnished cloak room, four well proportioned bedrooms, master ensuite shower room, luxury four piece family bathroom suite and a "Tower" to enjoy the rural views. Externally the property further benefits from a private driveway, extensive garden to side, a paved patio/terrace area to rear and a detached garage with power and light. Ideally suited to the young family searching for a turn key style finish. An early viewing is highly recommended.
- ACCOMMODATION
- GROUND FLOOR
- Composite front door with double glazed side screens into front porch with tiled flooring. Hard wood front door into
- ENTRANCE HALL
- Spacious, well presented entrance hall with tiled flooring. Storage cupboard. Under stairs storage.
- SPACIOUS LOUNGE 6.5 x 4.0 (21'3" x 13'1")
- Attractive feature fire place with gas fire. Quality hard wood flooring. Bay window with far reaching views over country side. Hard wood french doors into:
- DINING ROOM 4.4 x 4.1 (14'5" x 13'5")
- Large picture style windows with far reaching views across Belfast Lough and surrounding country side. Quality hard wood flooring. PVC double glazed door to patio. PVC double glazed door to side garden.
- CONTEMPORARY KITCHEN WITH CASUAL DINING AREA 5.9 x 4.0 (19'4" x 13'1")
- Equipped with a comprehensive range of high and low level shaker style fitted units and contrasting work surfaces. One and a half bowl single drainer stainless steel sink unit with swan neck mixer tap. Boasting a range of integrated appliances to include; eye level oven, separate four ring induction hob with overhead extractor fan housed in stainless steel canopy with a glass hood, dishwasher, wine cooler, under counter fridge and under counter freezer. Part tiled walls in metro brick style. Tiled floor.
- MATCHING UTILITY
- Equipped with high and low level shaker style fitted units and contrasting work surfaces. Single drainer stainless steel sink unit. Plumbed for washing machine. Space for free standing tumble dryer. PVC double glazed door to rear patio.
- FAMILY ROOM 4.3 x 3.8 (14'1" x 12'5")
- Quality laminate flooring. PVC double glazed French Doors to rear patio/Terrace.
- FURNISHED CLOAK ROOM
- Comprising semi-pedestal wash hand basin with monobloc tap and a button flush WC. Tiled floor. Tiled walls.
- FIRST FLOOR
- Spacious landing. Access to roof space. Shelved storage cupboard. Shelved hot press.
- BEDROOM 1 4.6 x 4.0 (15'1" x 13'1")
- Quality laminate flooring.
- DELUXE ENSUITE SHOWER ROOM
- Comprising quadrant shower cubicle with thermostatically controlled shower, pedestal wash hand basin, button flush WC. Velux window. Tiled floor. Tiled walls.
- BEDROOM 2 4.0 x 3.2 (13'1" x 10'5")
- BEDROOM 3 3.9 x 3.2 (12'9" x 10'5")
- Velux window.
- BEDROOM 4 3.8 x 2.9 (12'5" x 9'6")
- Dual window aspect. Stairs leading to:
- THE TOWER 3.8 x 2.9 (12'5" x 9'6")
- Dual window aspect. Expansive views across Belfast Lough and Surrounding Countryside.
- LUXURY FOUR PIECE FAMILY BATHROOM SUITE
- Comprising P-Shaped spa bath with hand shower attachment, step in shower with electric shower unit and pedestal wash hand basin with swan neck mixer tap and a button flush WC. Chrome towel radiator. Tiled floor. Tiled walls.
- OUTSIDE
- Private driveway to side, leading to detached garage, for off-street parking with ample space for a variety of vehicles.
Paved patio/terrace area to rear with far reaching views extending to over Belfast Lough.
Private enclosed, extensive, garden to rear, screened by a variety of hedgerow and trees. Laid in lawn with decking area and paved walkways. - BASEMENT 4.3 x 4.1 (14'1" x 13'5")
- Equipped with kitchenette. Single drainer stainless steel sink unit. Power and lights. Perfect for evening entertainment.
- WC
- Comprising pedestal wash hand basin and a button flush WC.
- GARAGE 5.87 x 2.97 (19'3" x 9'8")
- Equipped with power and light. Roller shutter door.

Click here to view the video


