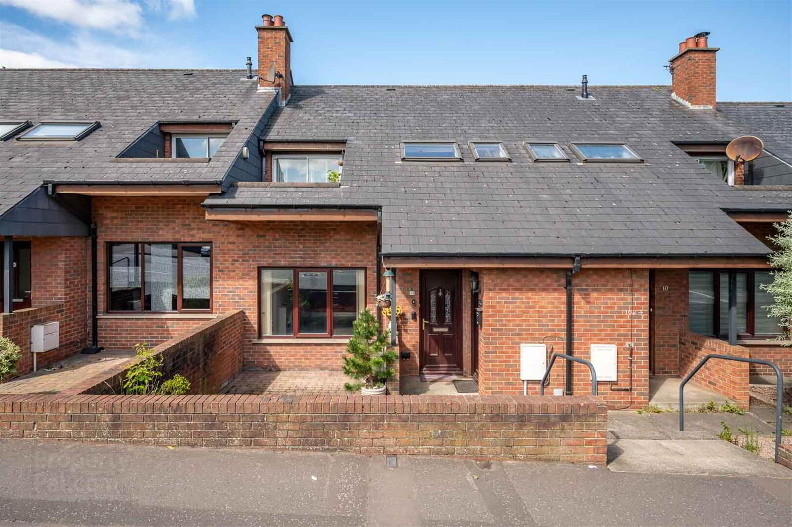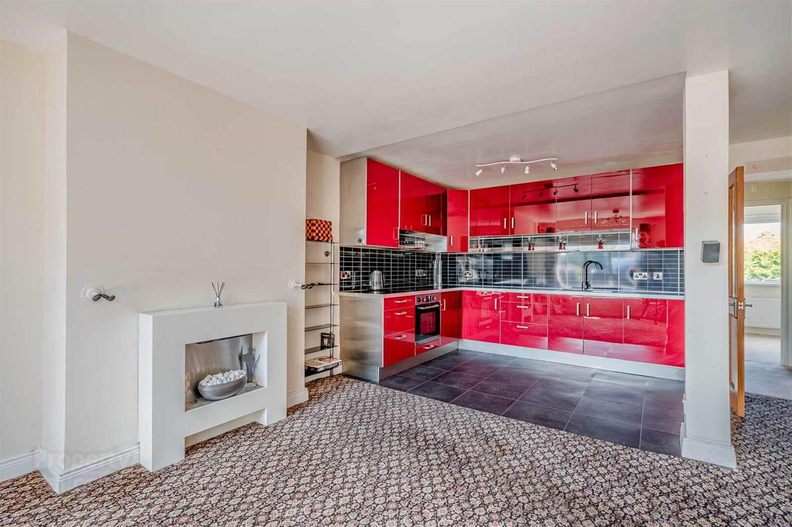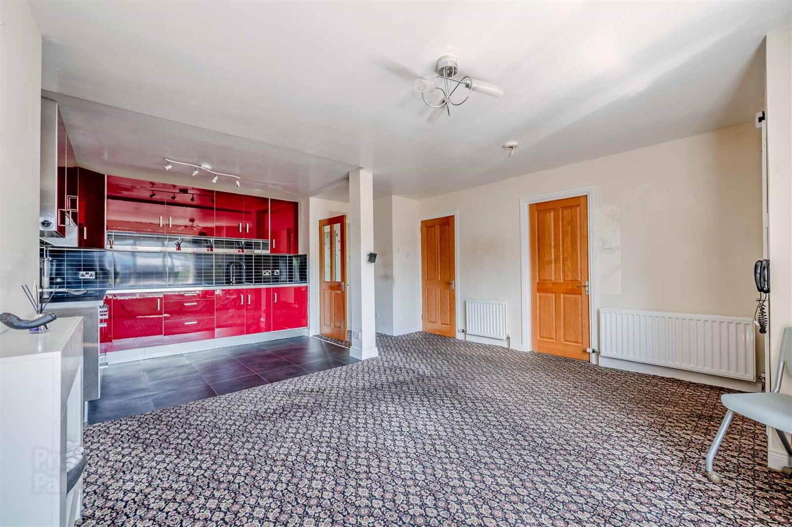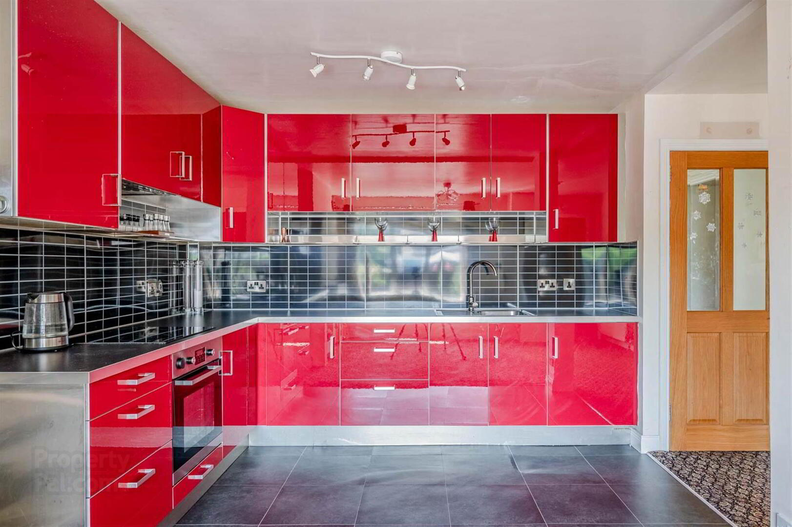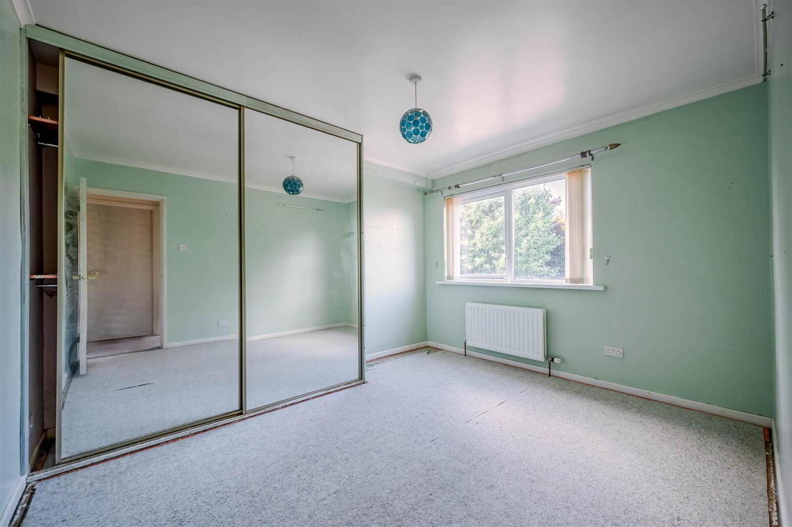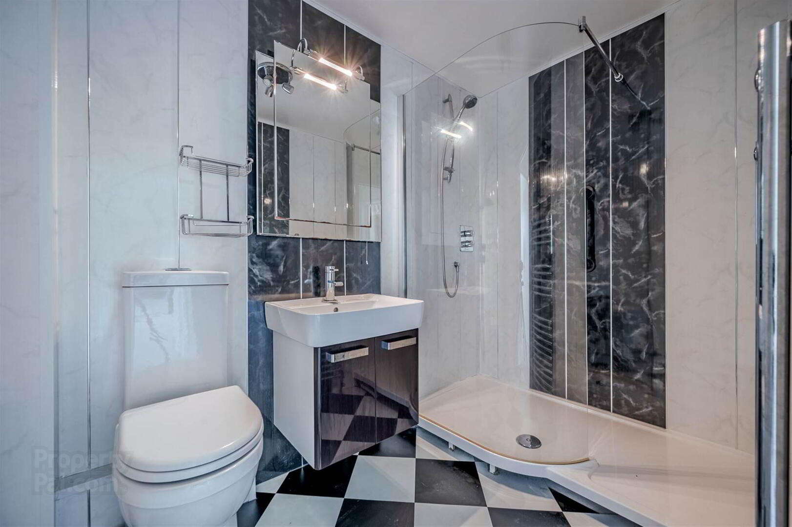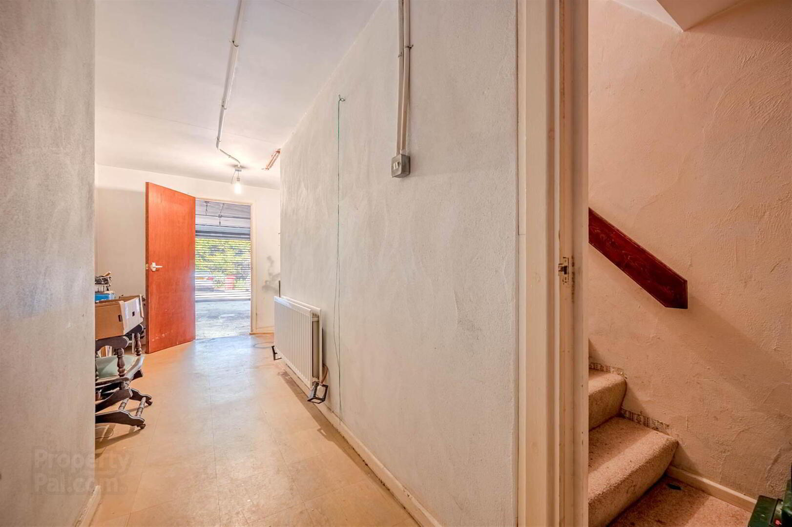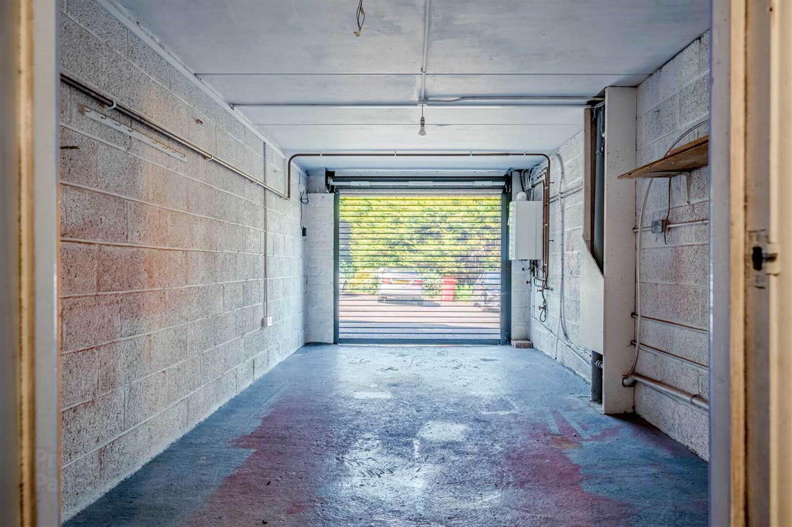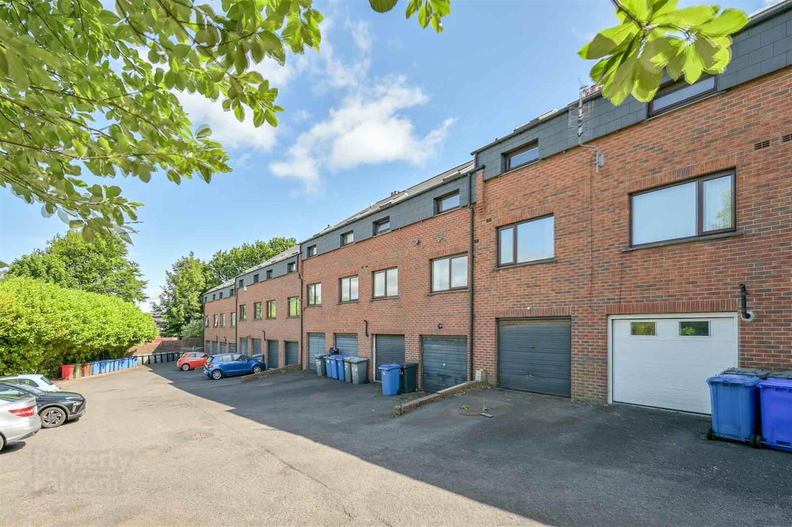12 Abbey Court,
Newtownards Road, Bangor, BT20 3RW
2 Bed Apartment
Offers Around £119,950
2 Bedrooms
1 Reception
Property Overview
Status
For Sale
Style
Apartment
Bedrooms
2
Receptions
1
Property Features
Tenure
Not Provided
Energy Rating
Heating
Gas
Broadband
*³
Property Financials
Price
Offers Around £119,950
Stamp Duty
Rates
£882.27 pa*¹
Typical Mortgage
Legal Calculator
In partnership with Millar McCall Wylie
Property Engagement
Views All Time
318
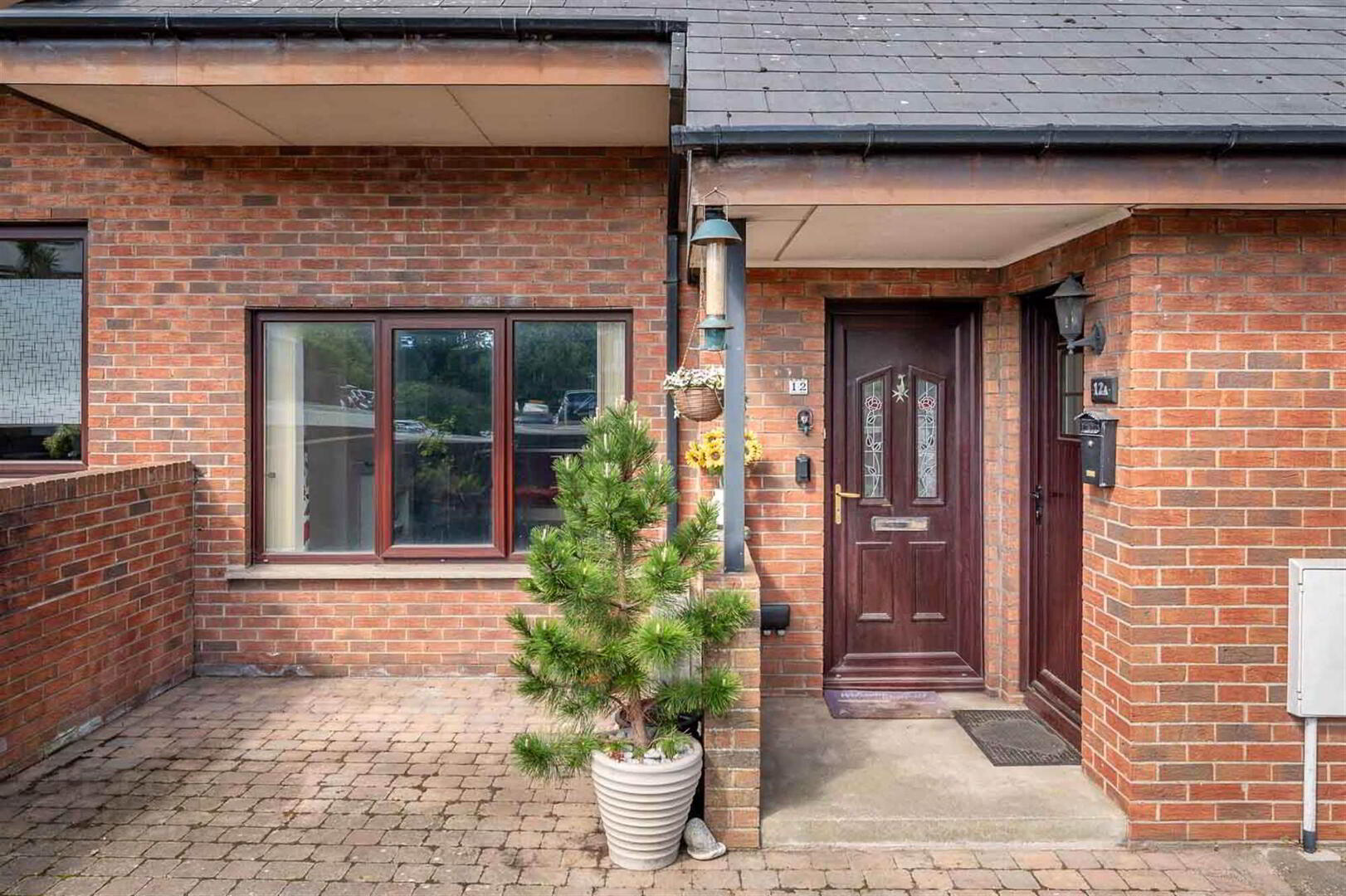
Features
- Fantastic Ground Floor Apartment with No Onward Chain and So Much More Than Meets the Eye
- Convenient Position with Easy Access to Many Amenities Including Shops, Bus and Train Station, Health Centre, Castle Park, Ward Park and Bangor Aquatic and Leisure Complex
- Open Plan Living Room to Kitchen
- Two Bedrooms
- Shower Room with Three Piece Suite
- Good Sized Store Room on the Lower Level
- Integral Garage to Rear with Electric Roller Door
- Phoenix Gas Heating
- uPVC Double Glazed Windows
- Communal Residents and Visitor Parking to the Rear
- Front Courtyard in Attractive Brick Paviour
- Wide Ranging Appeal to a Host of Potential Purchasers Including First Time Buyers, Young Professionals, Investors, Those Looking to Downsize and the Retired
- Early Viewing Essential
The accommodation comprises open plan living room to kitchen, two bedrooms and a shower room with three piece suite. A set of stairs from the living room lead to a lower level which provides a store room and integral garage, with electric roller door, which can be accessed from the rear. Other benefits include Phoenix Gas heating, double glazed windows and communal resident and visitor parking to the rear. Outside you also have a front courtyard in brick paviour.
This property will appeal to a host of potential purchasers including first time buyers, young professionals, investors and the retired. A viewing is thoroughly recommended at your earliest opportunity so as to appreciate it in its entirety.
Entrance
- uPVC double glazed front door to enclosed entrance porch.
Ground Floor
- ENCLOSED ENTRANCE PORCH:
- Glazed internal door to open plan kitchen with living room.
- OPEN PLAN KITCHEN/LIVING ROOM:
- 6.12m x 4.8m (20' 1" x 15' 9")
at widest points
With range of high and low level high gloss units, laminate work surfaces, single bowl single drainer stainless steel sink unit with mixer tap, integrated oven, integrated four ring hob, tiled splashback, extractor fan above, integrated fridge, tiled floor in kitchen area. - UTILITY ROOM:
- With storage cupboards, plumbed for washing machine.
- BEDROOM (1):
- 6.43m x 3.18m (21' 1" x 10' 5")
into robes at widest points
Double built-in wardrobe. - BEDROOM (2):
- 2.69m x 2.69m (8' 10" x 8' 10")
- SHOWER ROOM:
- Three piece suite comprising shower cubicle, wash hand basin with mixer tap, storage beneath, low flush WC, chrome heated towel rail, extractor fan.
Lower Level
- STORE ROOM:
- With light and power, leading to garage.
- INTEGRAL GARAGE:
- 6.15m x 2.95m (20' 2" x 9' 8")
at widest points
With remote control roller door, power and light, gas fired boiler with resident and visitor parking to rear.
Outside
- Front paved courtyard and parking to rear.
Directions
Heading into Bangor, along Newtownards Road, Abbey Court is on your left just after Church Avenue and the Health Centre.


