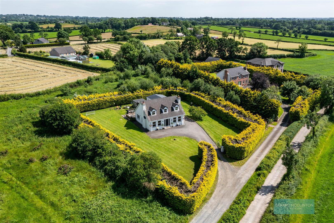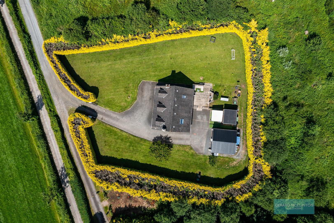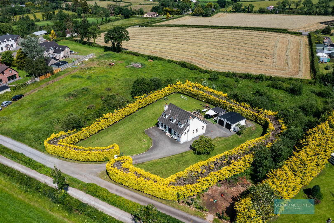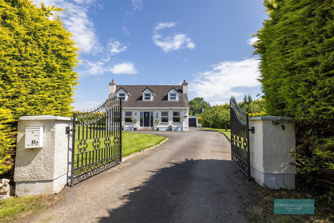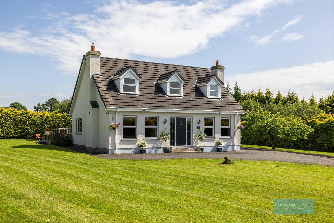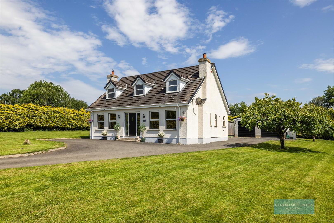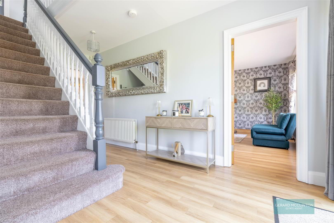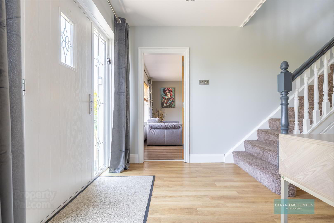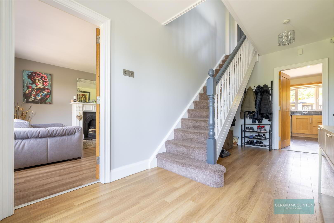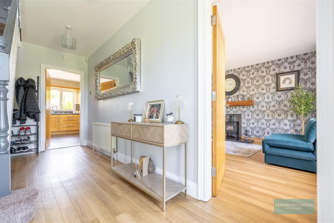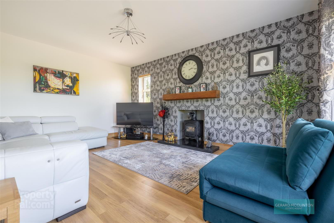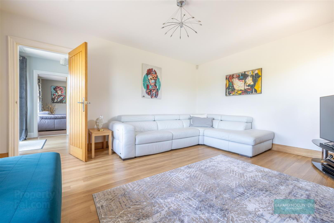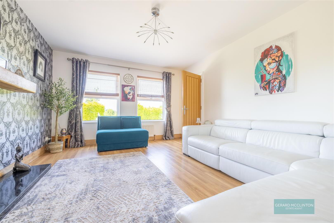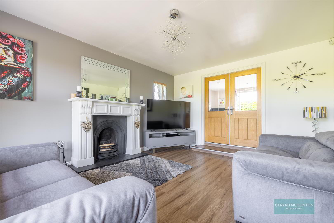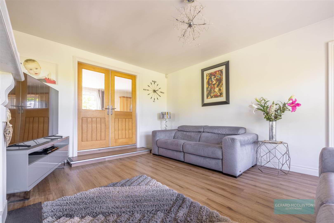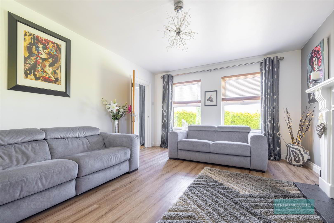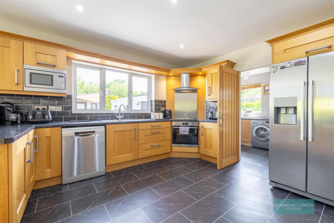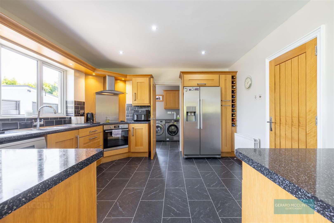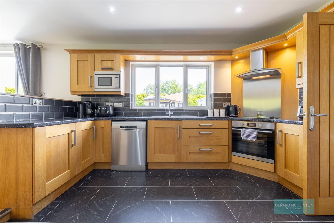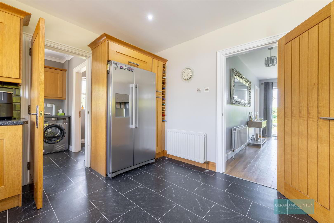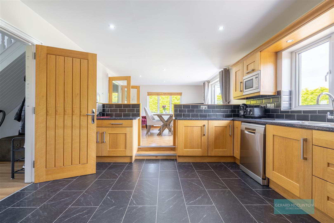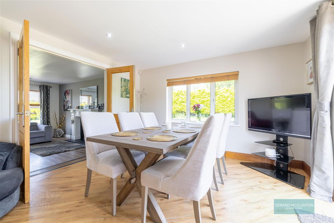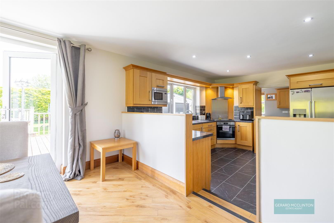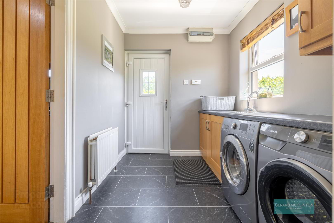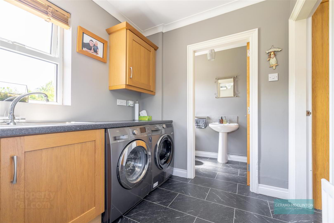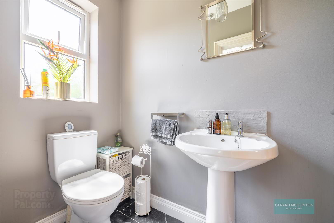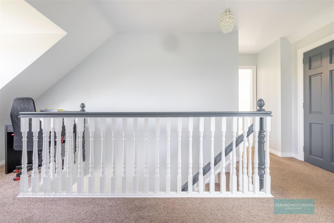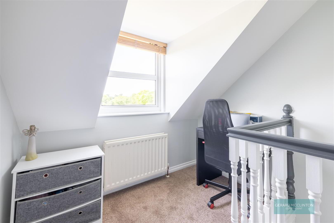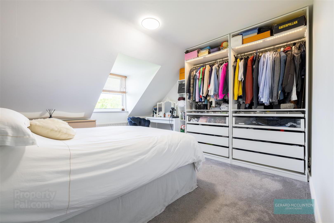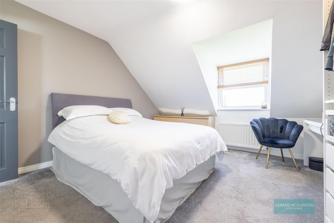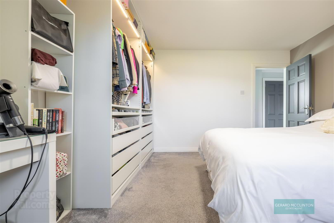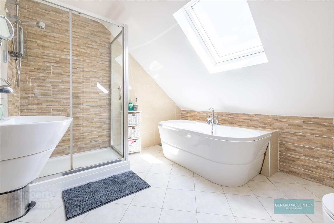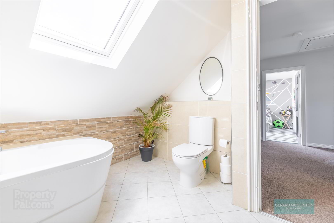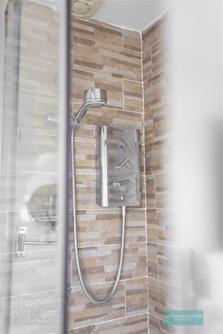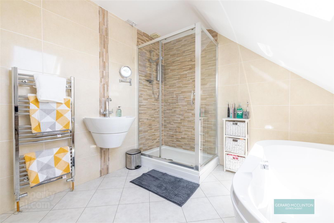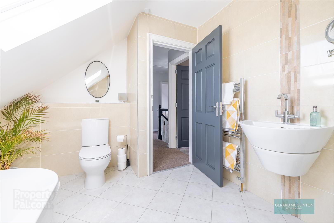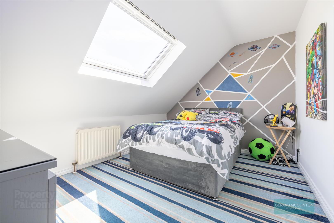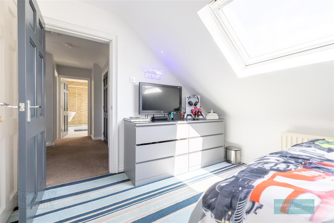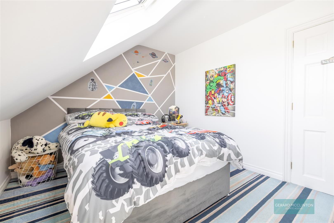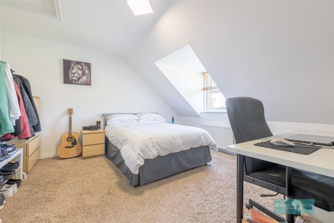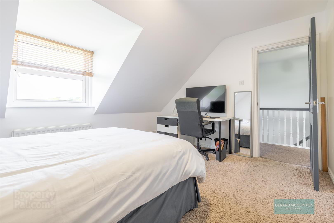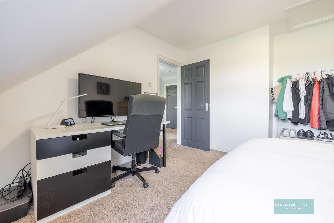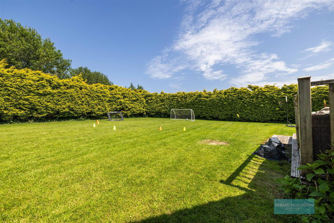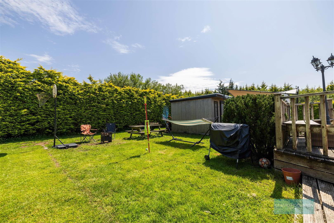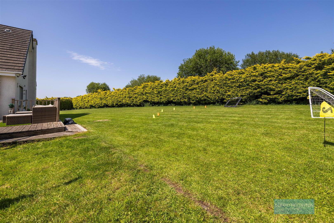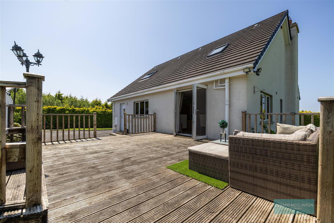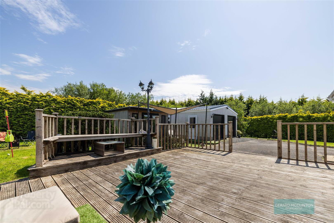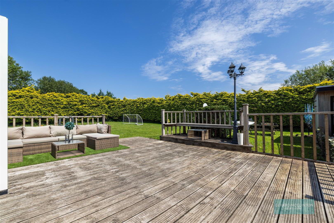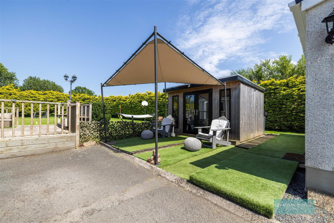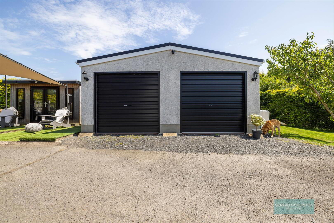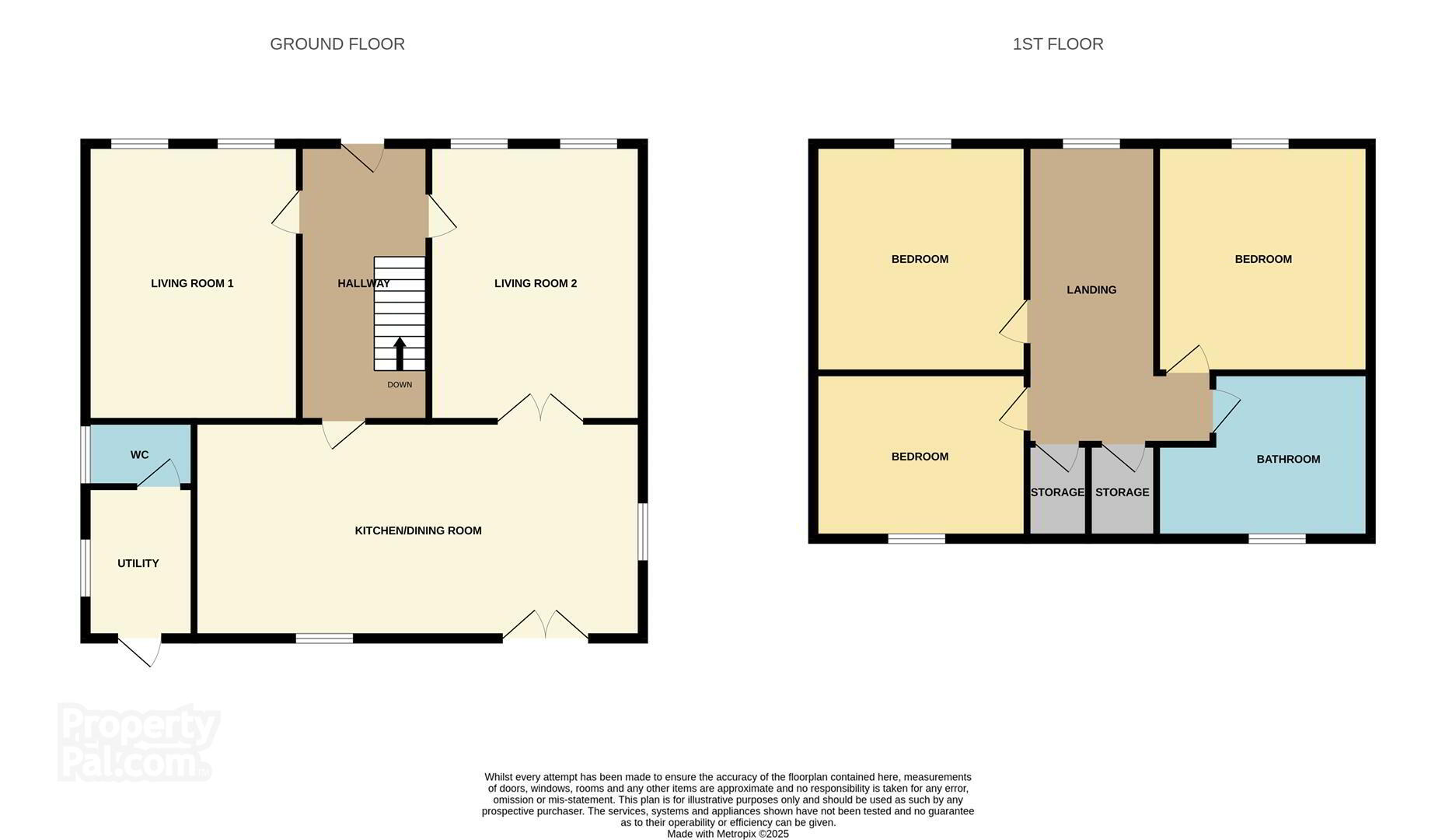11a Chapel Road,
Glenavy, Crumlin, BT29 4LY
3 Bed Detached House
Sale agreed
3 Bedrooms
2 Bathrooms
3 Receptions
Property Overview
Status
Sale Agreed
Style
Detached House
Bedrooms
3
Bathrooms
2
Receptions
3
Property Features
Tenure
Freehold
Energy Rating
Broadband Speed
*³
Property Financials
Price
Last listed at Offers Over £364,950
Rates
£1,592.15 pa*¹
Property Engagement
Views Last 7 Days
85
Views Last 30 Days
386
Views All Time
9,879
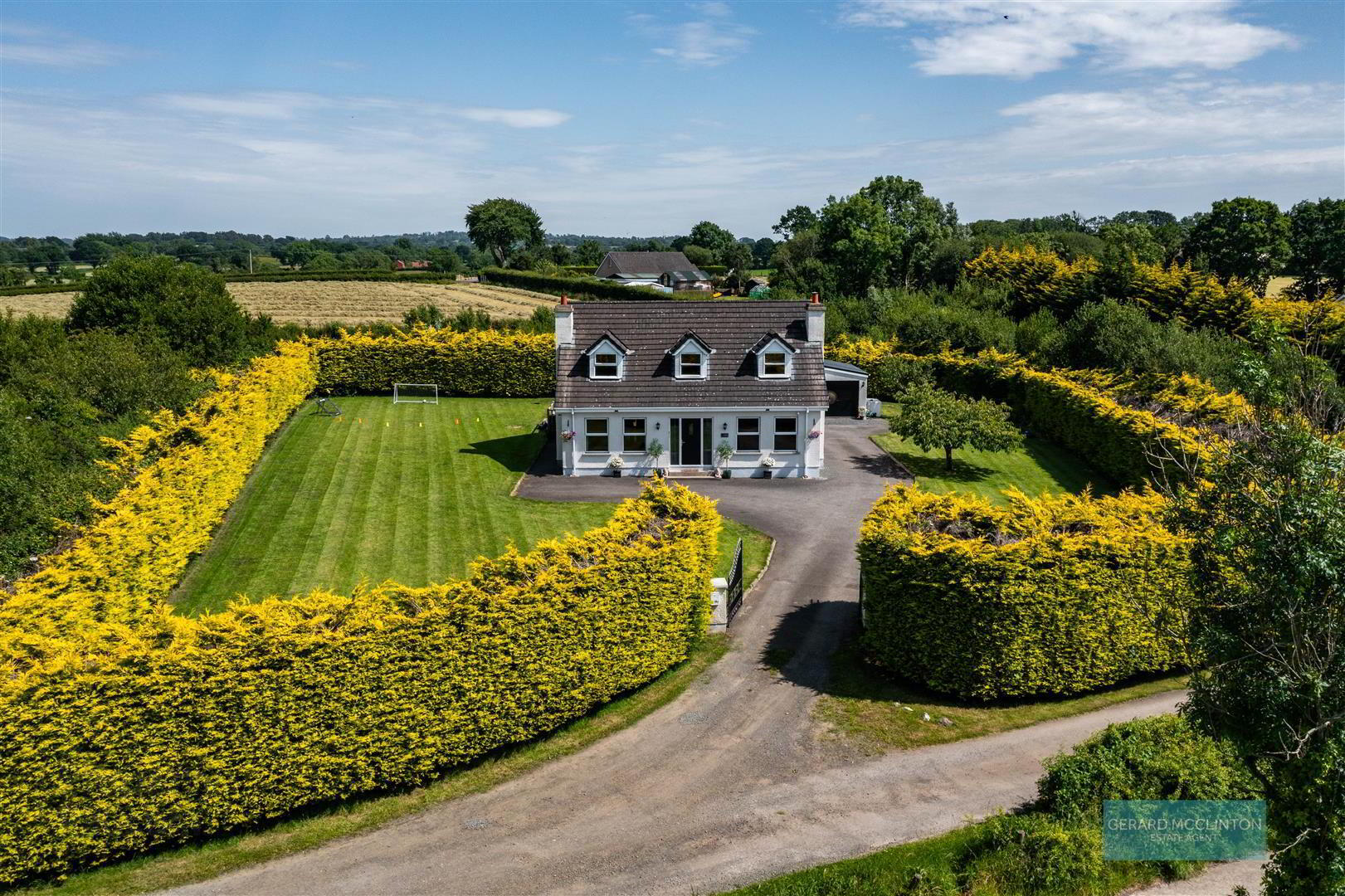
Additional Information
- Attractive Detached Home on Approx 0.5 Acre Private Site
- Approx 1711sqft - Bought By Current Sellers in 2010 and Upgraded Throughout
- 3 Double Bedrooms
- 2 Comfortable Separate Living Rooms
- Large Open Plan Dining Kitchen To Rear
- Separate Utility Room & WC
- Modern Bathroom with Bath & Shower
- Oil Fired Central Heating & Double Glazing
- Superb Gardens, Perfect Family Home
- Detached Double Garage & Garden Room, Perfect For Home Office
Spacious, Stylish and Surrounded by Nature – A Modernised Family Home on 0.5 Acres
Set on approximately half an acre of beautifully maintained, private gardens, this superb detached home offers 1,711 sq. ft. of thoughtfully designed living space – perfect for growing families or those seeking peace without compromise on location or quality.
Bought by the current owners in 2010, the property has been extensively modernised over the years. Key upgrades include the addition of a double garage and a versatile garden room, a redecorated interior, stylish Amtico flooring, and updated kitchen and bathroom – all contributing to a move-in-ready home filled with warmth and character. Another bonus to this home is that the sellers already have planning permission for a large double storey extension, should the new owner require even more space.
Inside, the accommodation includes:
Three generously sized double bedrooms, two separate reception rooms – ideal for both entertaining and family relaxation. A well-equipped kitchen with solid wood units, seamlessly opening onto a bright dining area offering plenty of space, and a convenient separate utility room and ground floor WC
The property’s large garden surrounds the home with mature greenery, lawn space, and ample room for children to play or for outdoor entertaining. The addition of the garden room creates further flexibility – whether you use it as a home office, gym, or relaxation space.
5 minutes to Crumlin – local shops, cafes, and schools
15 minutes to Lisburn
20 minutes to Antrim & Lurgan
25 minutes to Belfast
Under 10 minutes to Belfast International Airport
1 mile to Sandybay Marina & Lough Neagh
The sellers note they love this property because of the convenient location and the tranquillity of countryside setting, the designated school bus services from Glenavy & Crumlin Main St for some of the local schools, the generous gardens that are pet friendly and the fabulous sunsets.
- Entrance Hall
- Upgraded composite entrance door, Amtico flooring, newly redecorated walls and woodwork
- Living Room 1 4.88 x 3.76 (16'0" x 12'4")
- 2 x upvc double glazed windows to front, Amtico flooring, newly redecorated walls and woodwork, attractive wood burning stove with feature chunky wooden mantle over
- Living Room 2 4.88 x 3.76 (16'0" x 12'4")
- 2 x upvc double glazed windows to front, Amtico flooring, newly redecorated walls and woodwork, feature fireplace with cast iron fire inset, double doors leading to dining Kitchen
- Dining Kitchen 7.89 x 3.85 (25'10" x 12'7")
- A superb open plan space, perfect for modern families. Upvc double glazed windows to side and rear, upvc double glazed double doors leading onto the rear decking, modern range of solid wooden kitchen units, single drainer sink unit with mixer tap, space for an American style fridge freezer, integrated electric oven, integrated electric 4 ring hob with extractor hood over, space for dishwasher. The raised dining area offers character to this area also, whilst open plan, this large spacious room has well defined space. The dining area easily accommodates a large family sized dining table and chairs. Perfect for entertaining.
- Utility Room 2 x 2.5 (6'6" x 8'2")
- Upvc double glazed window to side and door to the rear garden, fitted wall and base units perfect for storage, single drainer sink unit, space and plumbing for washing machine and tumble dryer, door to WC
- WC 2 x 1.2 (6'6" x 3'11")
- Upvc double glazed window to side, close coupled wc, wash hand basin
- First Floor Landing
- A superb, spacious and bright landing with large upvc double glazed window to front, access to roof space via pull down ladder, airing cupboard housing hot water cylinder, separate large storage cupboard
- Master Bedroom 4.1 x 3.78 (13'5" x 12'4")
- Double bedroom, Upvc double glazed window to front
- Bedroom 2 4 x 3.7 (13'1" x 12'1")
- Double bedroom with Upvc double glazed window to front
- Bedroom 3 3.8 x 2.9 (12'5" x 9'6")
- Double bedroom with Upvc double glazed window to rear, built in cupboard
- Bathroom 3.5 x 2.9 (11'5" x 9'6")
- Double glazed roof window to rear, modernised suite comprising shower cubicle with "Mira" electric shower, Modern tub bath with central taps, close coupled wc and wash hand basin, tile effect flooring
- Outside
- A superb garden, gated to the front with driveway leading to the property. Ample parking for multiple cars, perfect for those with caravan or motorhome also. The gardens are laid to lawn and enclosed by large high hedgerows, offering superb privacy. There is a raised deck area, perfect for the longer summer evenings. The gardens extend to approx 0.5 acres
- Detached Double Garage 6.10m x 6.10m (20 x 20)
- Twin up and over doors, light and power
- Garden Room 4 x 3.5 (13'1" x 11'5")
- Double glazed windows, insulated and boarded internally, light and power, perfect for home office.

Click here to view the video

