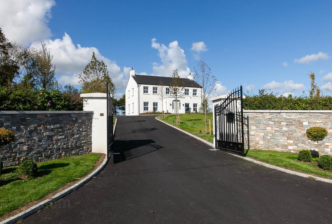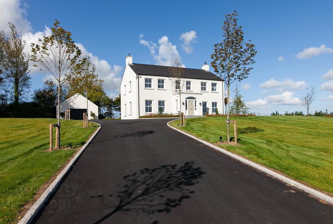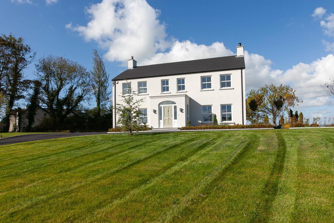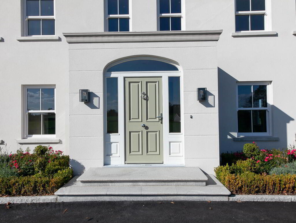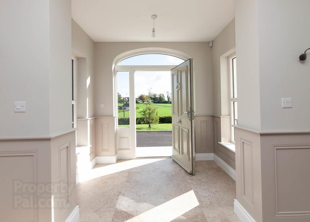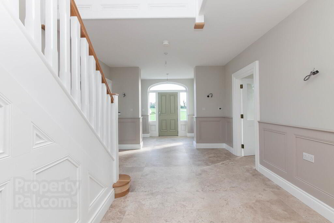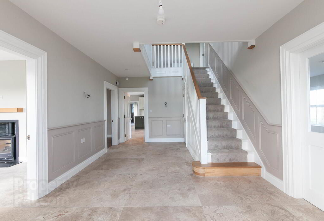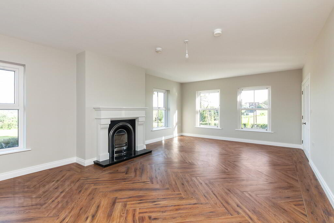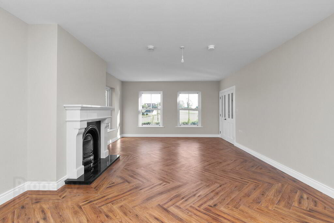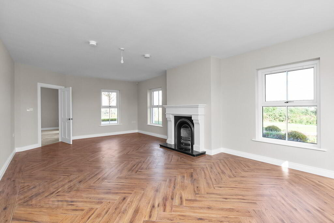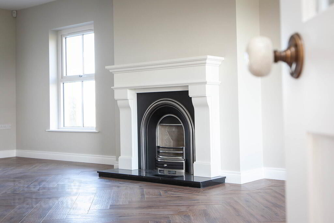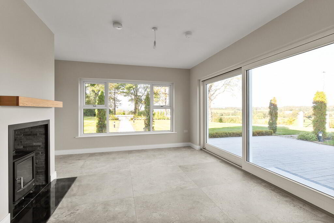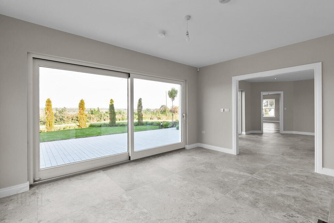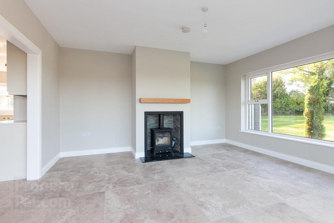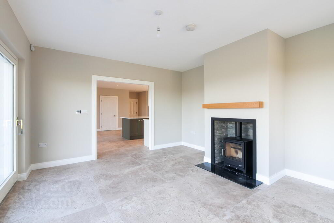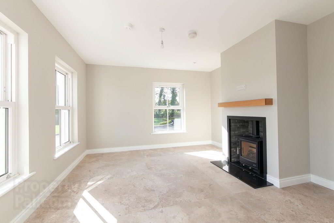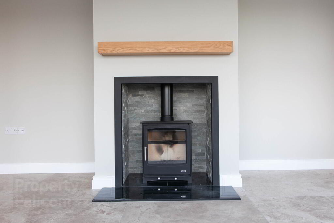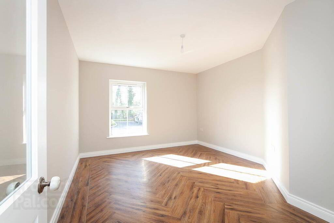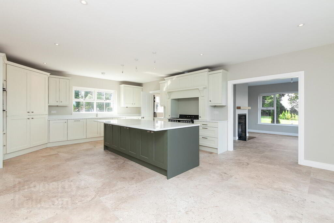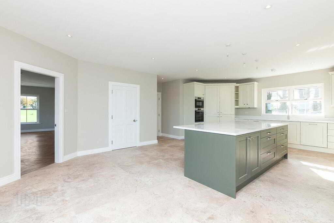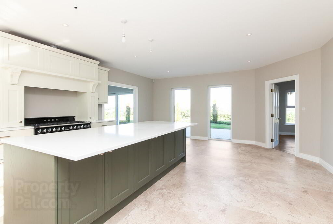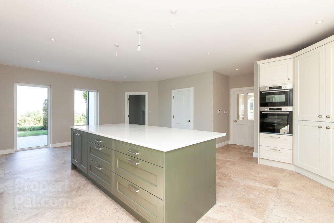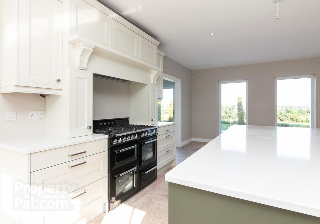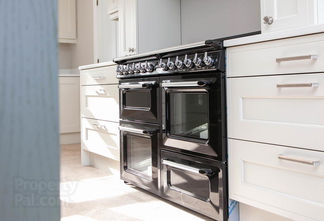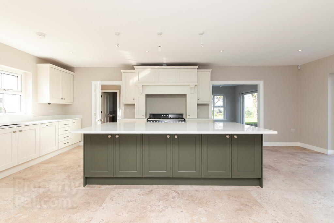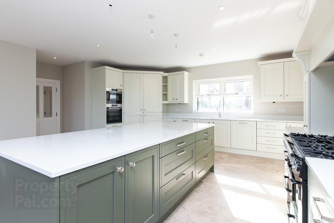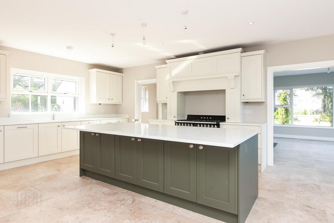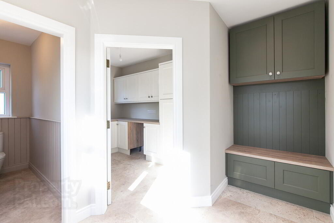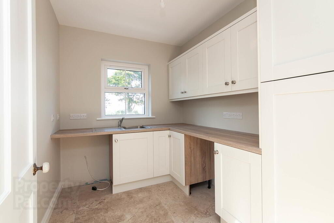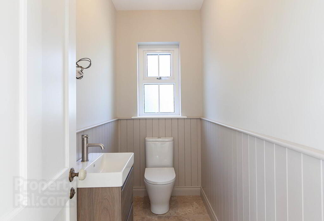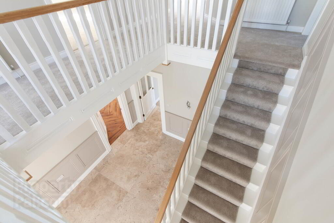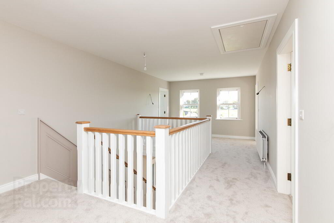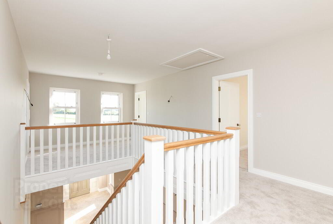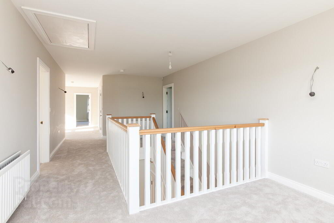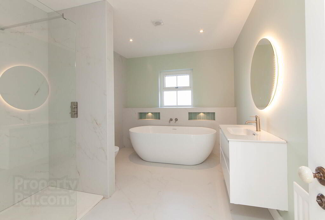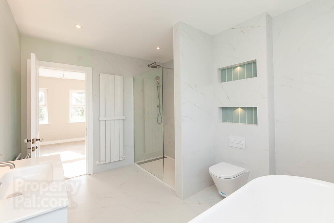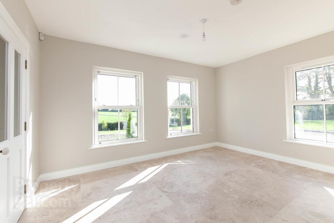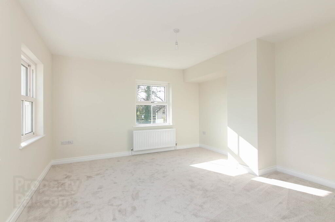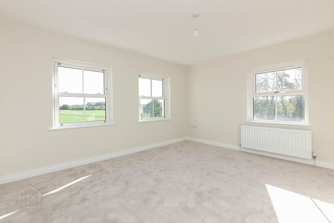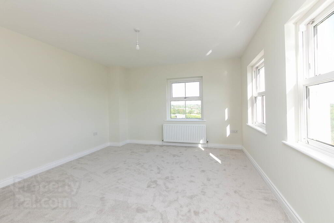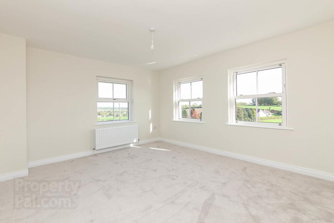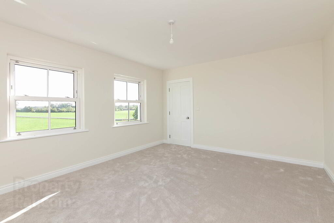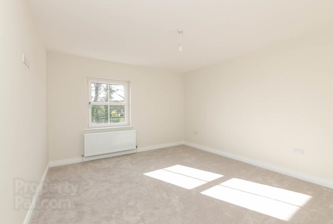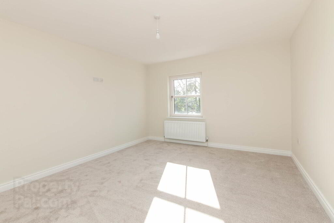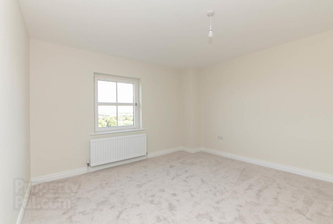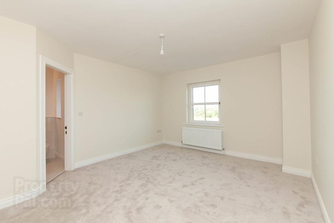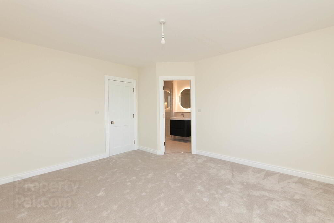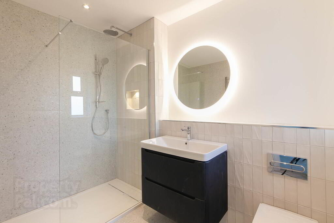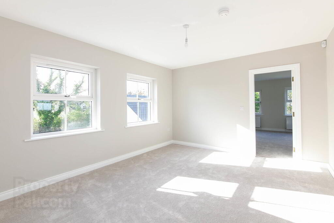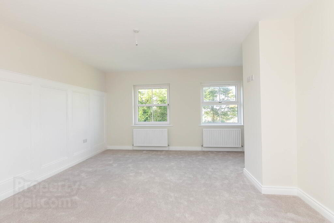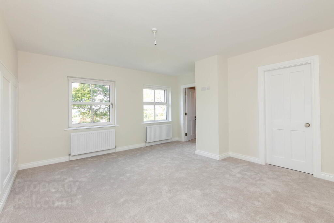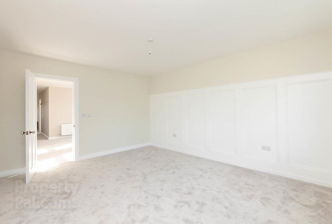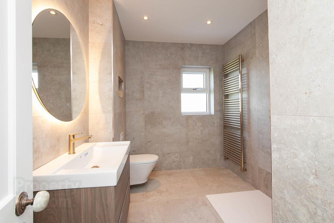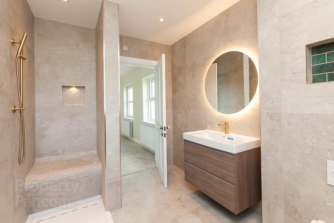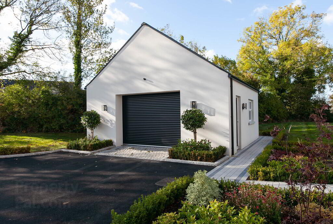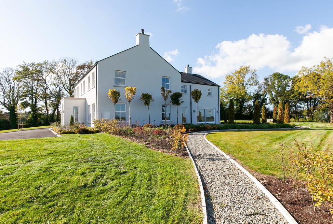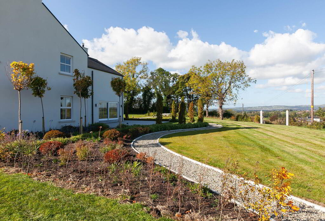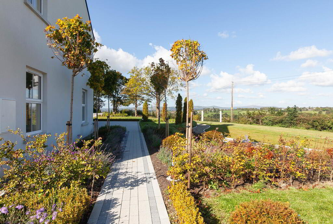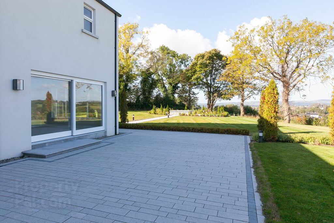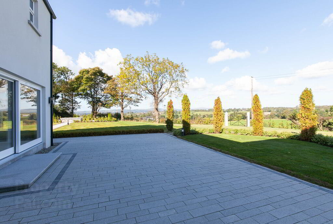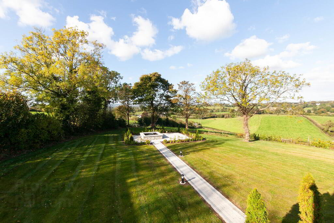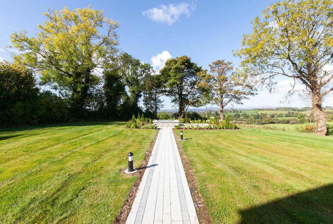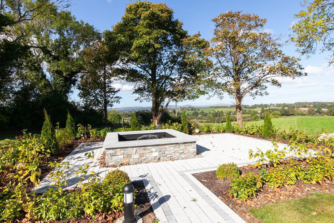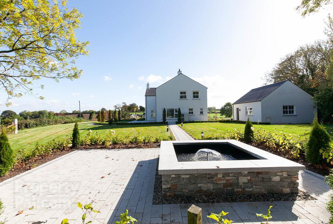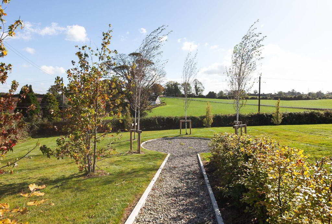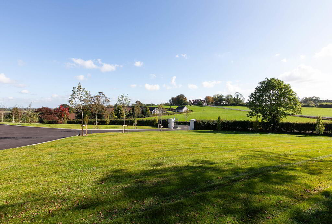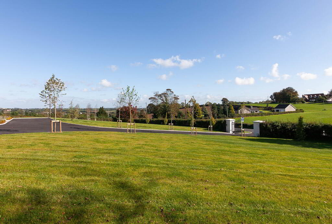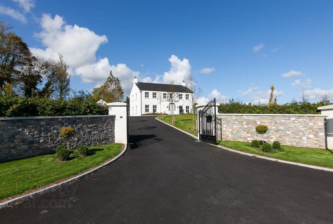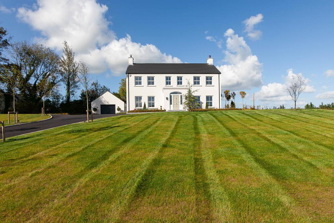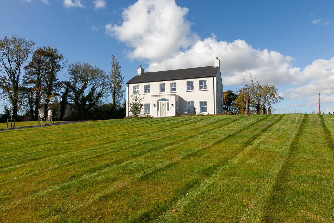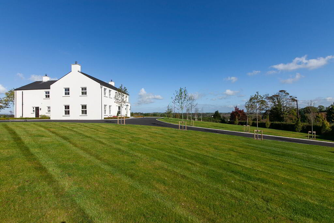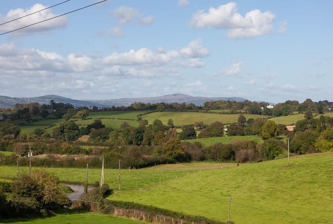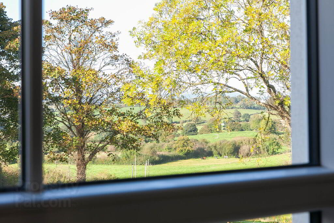113 Comber Road,
Royal Hillsborough, BT26 6NA
5 Bed Detached House
Asking Price £995,000
5 Bedrooms
3 Bathrooms
4 Receptions
Property Overview
Status
For Sale
Style
Detached House
Bedrooms
5
Bathrooms
3
Receptions
4
Property Features
Tenure
Not Provided
Energy Rating
Broadband
*³
Property Financials
Price
Asking Price £995,000
Stamp Duty
Rates
£3,639.20 pa*¹
Typical Mortgage
Legal Calculator
In partnership with Millar McCall Wylie
Property Engagement
Views All Time
772
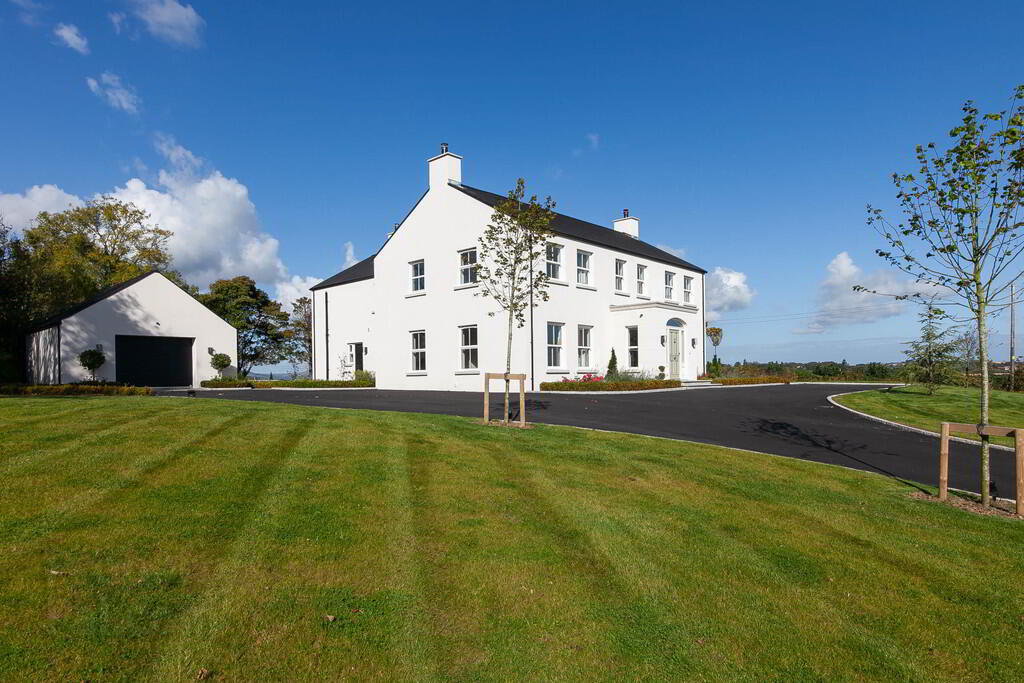
Features
- Newly Constructed Magnificent Detached Family Residence on 1.2 Acres
- Beautiful Mature Elevated Site with Uninterrupted Panoramic Views of The Countryside
- Spacious Lounge, Dining Room & Family Room with 'Mazona' Wood Burning Stove
- Luxury High Quality Kitchen Open Plan to Generous Sun Room
- Boot Room, Utility Room and Downstairs WC
- Five Double Bedrooms, Two Luxury Ensuites & Family Bathroom
- Georgian uPVC Double Glazed Sliding Sash Windows
- Air Source Heat Pump Heating With Underfloor throughout Ground Floor
- Electric Gates, Driveway and Parking Area | Semi-Rural Location 1 Mile From Hillsborough Village
- Option To Purchase Additional Adjoining 8 Acres
The home offers a beautifully balanced and adaptable layout, featuring five spacious double bedrooms, including two with luxury ensuites, a main family bathroom and four elegant reception rooms. At the heart of the home lies a stunning fitted kitchen with an island unit, complemented by a boot room, utility room and WC.
Occupying approximately 1.2 acres, the professionally landscaped gardens are enhanced by a diverse selection of mature plants and shrubs, multiple seating areas and a striking water feature, all enjoying fabulous views. The property also benefits from a detached double garage. There is the possibility to purchase an additional adjoining 8 acres for those requiring more land should that be required.
Ideally located on the outskirts of Hillsborough Village, the property enjoys convenient access to a wide range of local amenities, schools, pubs, and restaurants. It is also within close reach of Sprucefield Shopping Centre and just a short drive from Belfast city centre.
RECEPTION HALL Italian porcelain tiled floor in a soft touch natural finish, impressive staircase to the first floor.
LOUNGE 25' 9" x 14' 9" (7.85m x 4.5m) French doors, luxury Karndean design flooring, door leading to kitchen.
LUXURY KITCHEN 24' 11" x 17' 7" (7.59m x 5.36m) Impressive high quality kitchen from AB Interiors kitchen designers, solid ash units, Quartz work surfaces and upturns, integrated gas and electric appliances to include Smeg 6 gas ring with electric double oven with canopy, Bosch oven and microwave, large fridge and separate freezer, walk-in larder, Italian porcelain tiled floor in a soft touch natural finish, recessed energy efficient LED downlighting.
FAMILY ROOM 14' 9" x 13' 1" (4.5m x 3.99m) Italian porcelain tiled floor in a soft touch natural finish, 'Mazona' wood burning stove.
DINING ROOM 14' 9" x 12' 4" (4.5m x 3.76m) Luxury Karndean design flooring.
SUN ROOM 15' 5" x 13' 1" (4.7m x 3.99m) Italian porcelain tiled floor in a soft touch natural finish, recessed energy efficient LED downlighting.
BOOTROOM Italian porcelain tiled floor in a soft touch natural finish.
UTILITY ROOM 11' 2" x 7' 2" (3.4m x 2.18m) Italian porcelain tiled floor in a soft touch natural finish, recessed energy efficient LED downlighting
DOWNSTAIRS WC Italian porcelain tiled floor in a soft touch natural finish, Close Coupled Roca Toilet, Aqualla Brassware finished in Brushed Nickel, Wall Hung Vanity Unit.
FIRST FLOOR Large bright gallery landing.
MASTER BEDROOM 15' 4" x 14' 7" (4.67m x 4.44m)
ENSUITE Contemporary white suite, Walk in Shower with Matt Stone Resin Tray, Aqualla Brassware finished in Brushed Brass, Wall hung Roca Toilet, LED Mirror, Large Wall Hung Vanity Unit, Heated Towel Rails, Recessed energy efficient LED downlighting.
BEDROOM 2 14' 9" x 12' 9" (4.5m x 3.89m)
ENSUITE Contemporary white suite, Walk in Shower with Matt White Resin Tray, Aqualla Brassware finished in Chrome, Wall hung Roca Toilet, LED Mirror, Large Wall Hung Vanity Unit, Heated Towel Rails, Recessed energy efficient LED downlighting.
BEDROOM 3 12' 1" x 14' 9" (3.68m x 4.5m)
BEDROOM 4 14' 8" x 13' 1" (4.47m x 3.99m)
BEDROOM 5 14' 8" x 12' 4" (4.47m x 3.76m)
BATHROOM 12' 7" x 9' 2" (3.84m x 2.79m) Contemporary white suite, Walk in Shower with Matt Stone Resin Tray, Aqualla Brassware finished in Brushed Nickel, Wall Hung Roca Toilet, Adamsez Freestanding Bath, LED Mirror and Large Wall Hung Vanity Unit, heated towel rails, recessed energy efficient LED downlighting.
DETACHED DOUBLE GARAGE Electric roller shutter door, electric vehicle charging point.
OUTSIDE Electric gates, driveway and parking area completed in bitmac with paving and gravel to pathways, professionally landscaped gardens in lawns with mature plants, shrubs and sitting areas with paved patios and water feature, beautiful mature elevated site with uninterrupted panoramic views of the countryside.


