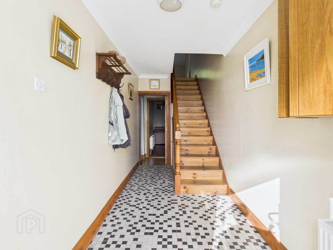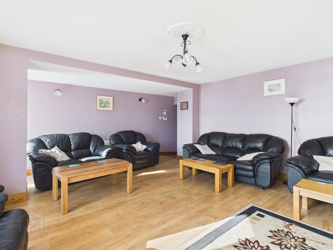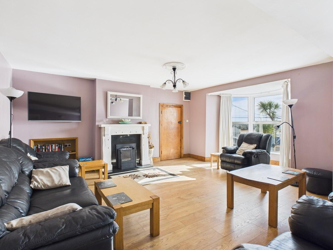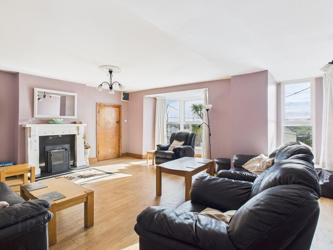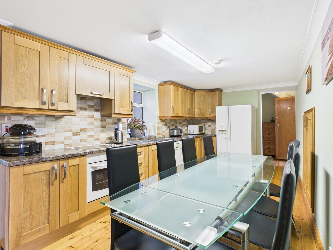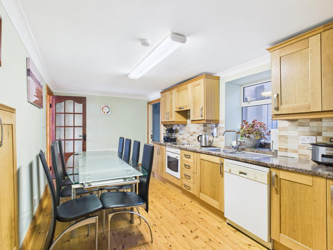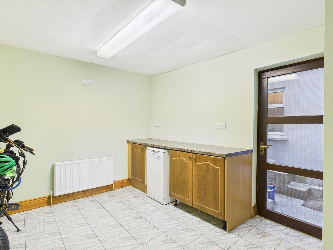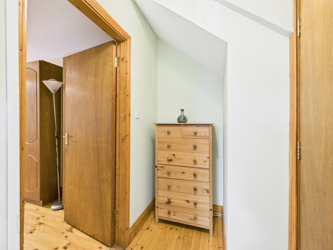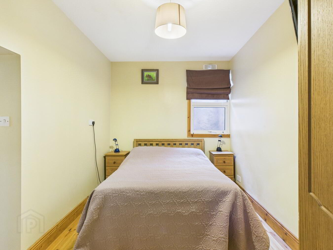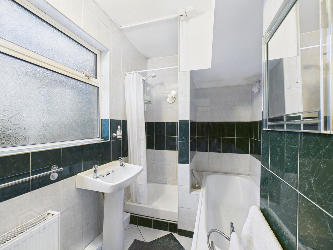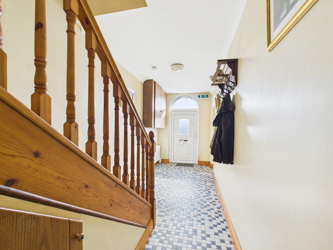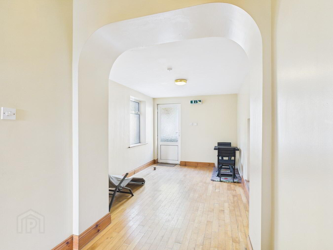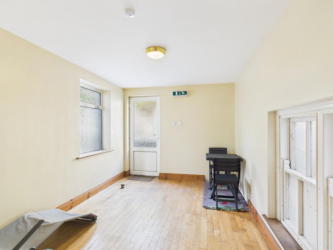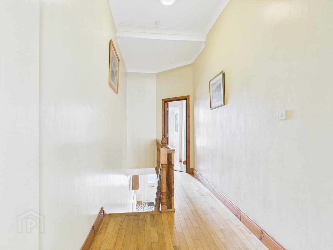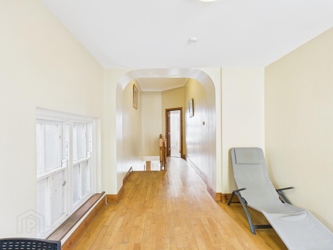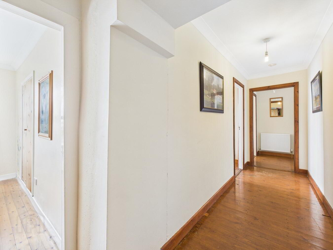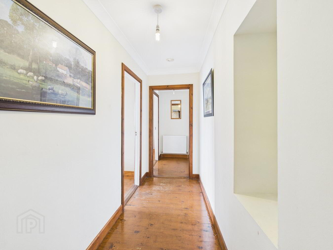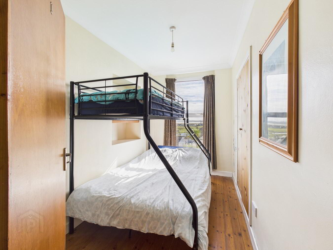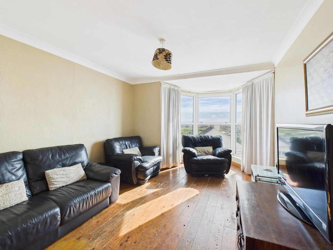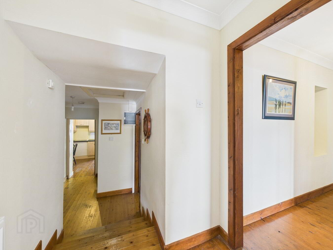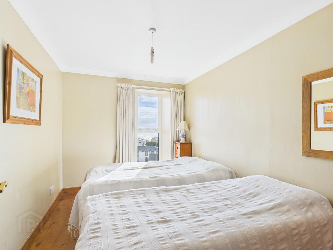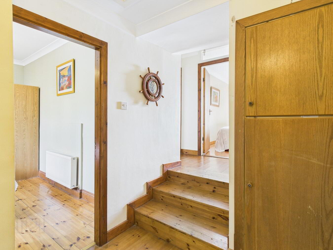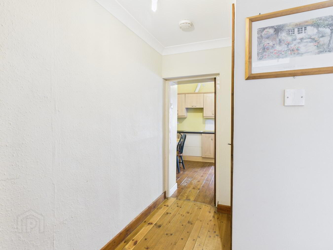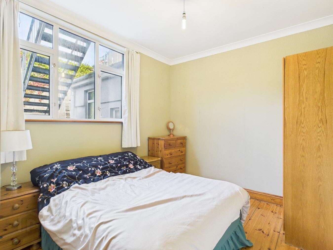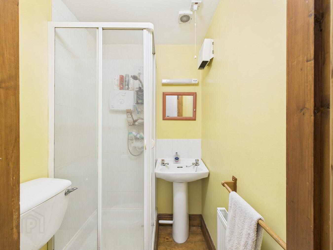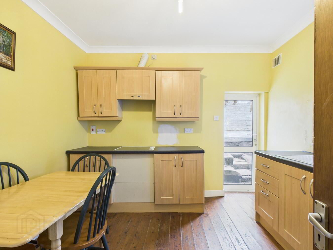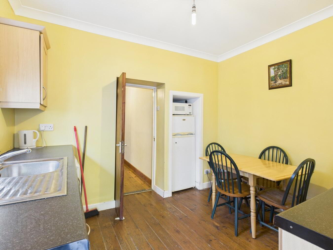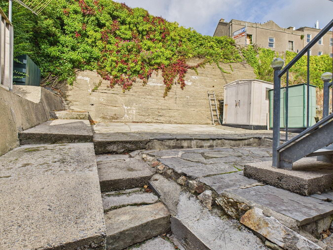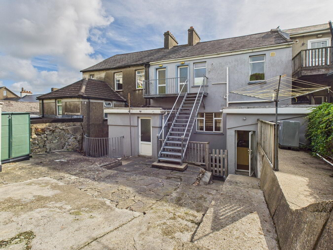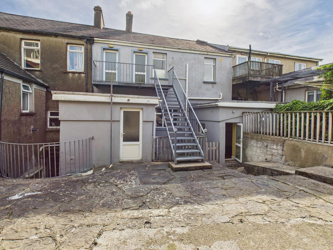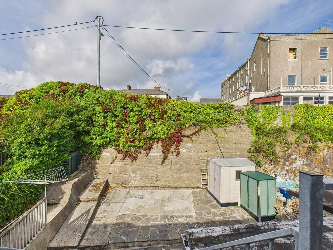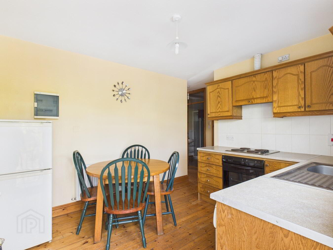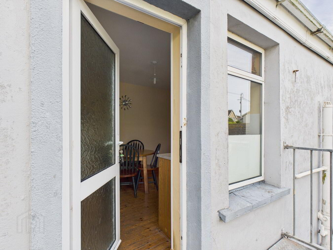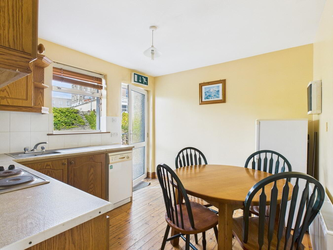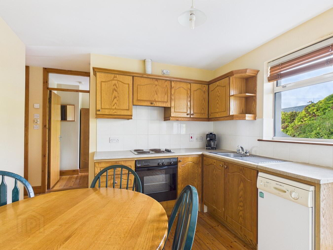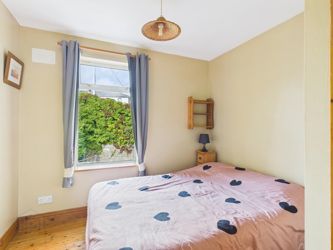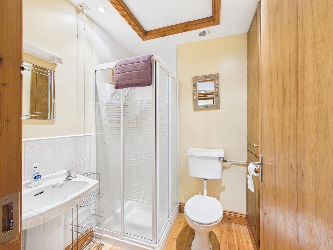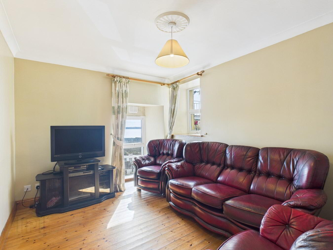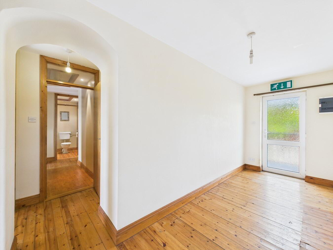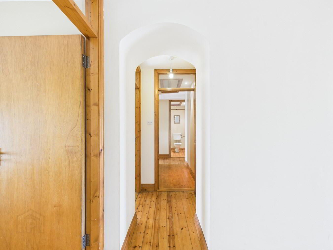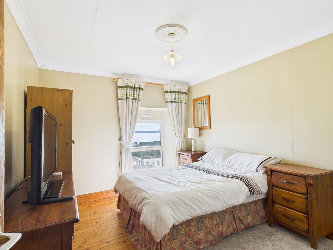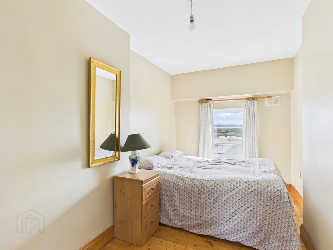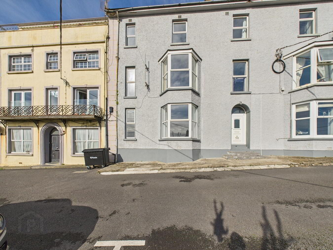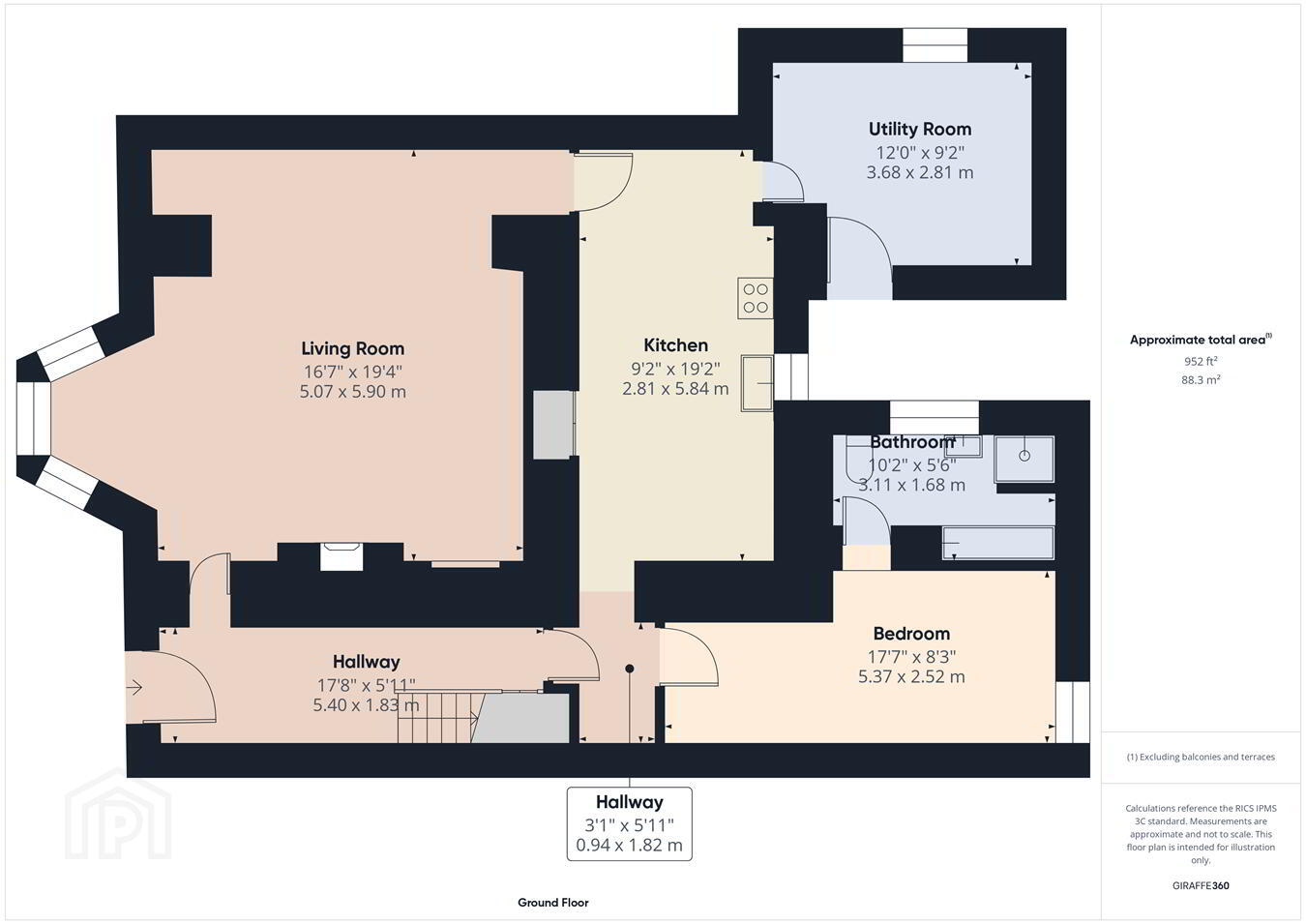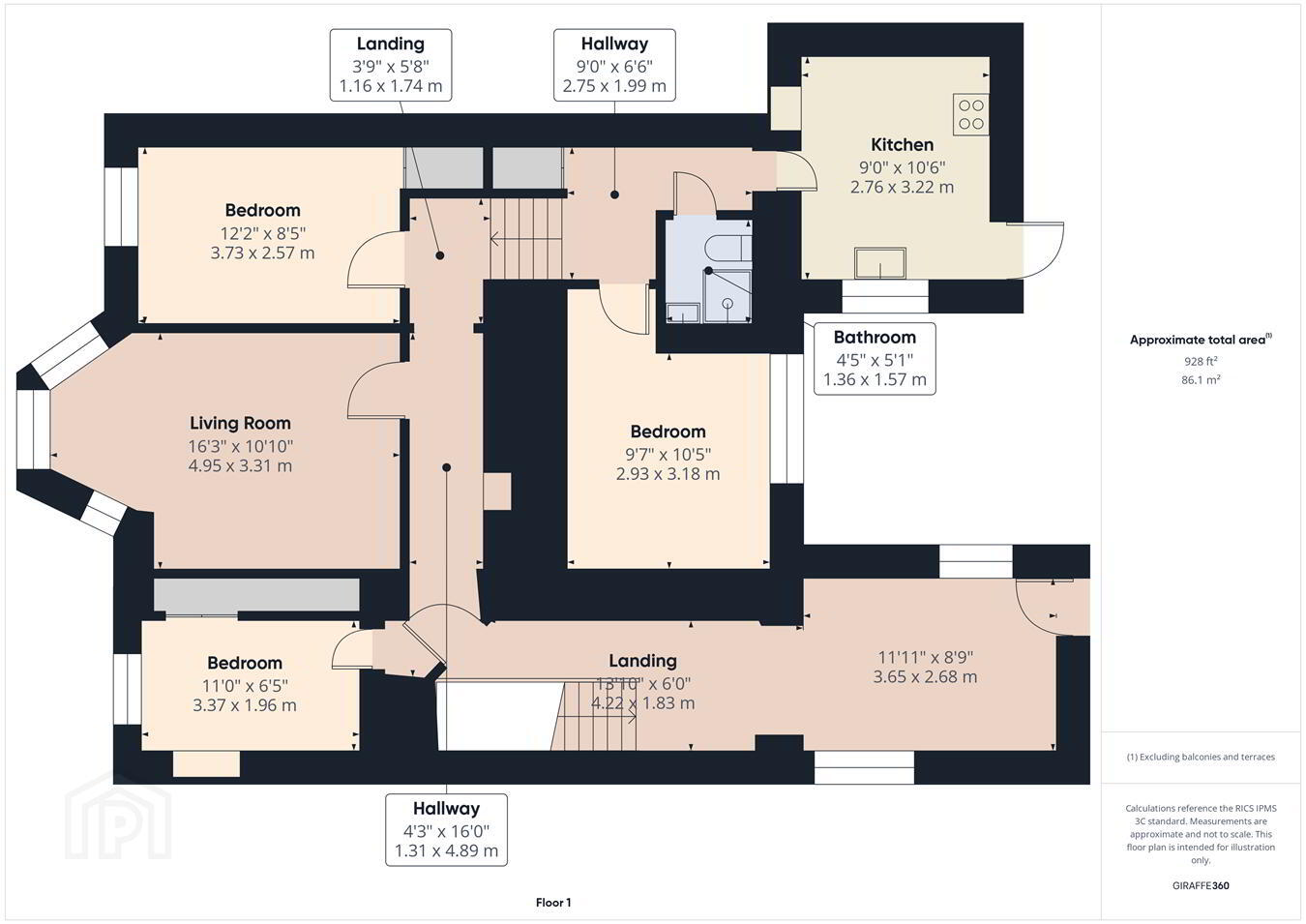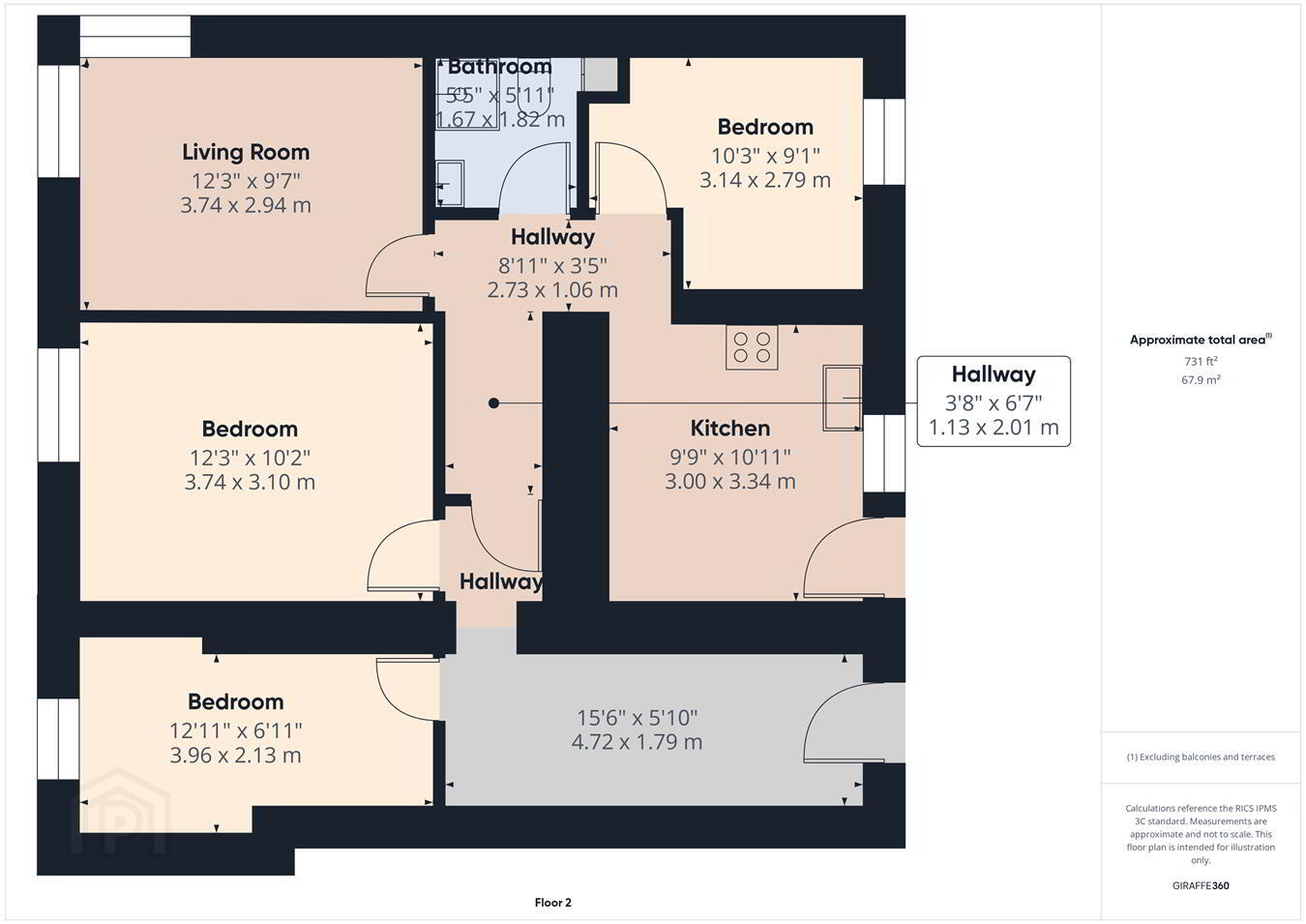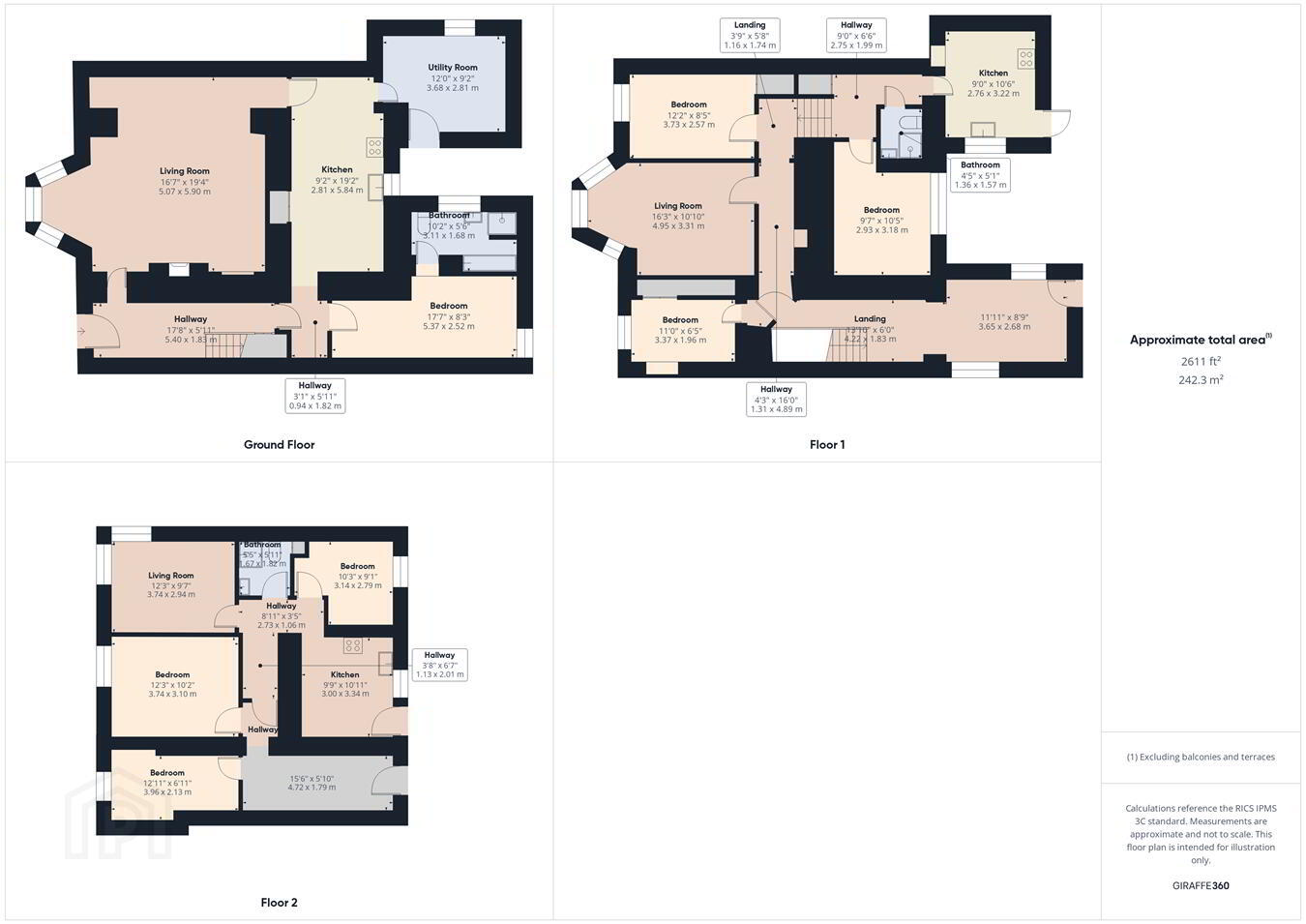11 The Terrace Strand Street,
Tramore
7 Bed Terrace House
Price €575,000
7 Bedrooms
3 Bathrooms
Property Overview
Status
For Sale
Style
Terrace House
Bedrooms
7
Bathrooms
3
Property Features
Tenure
Freehold
Property Financials
Price
€575,000
Stamp Duty
€5,750*²
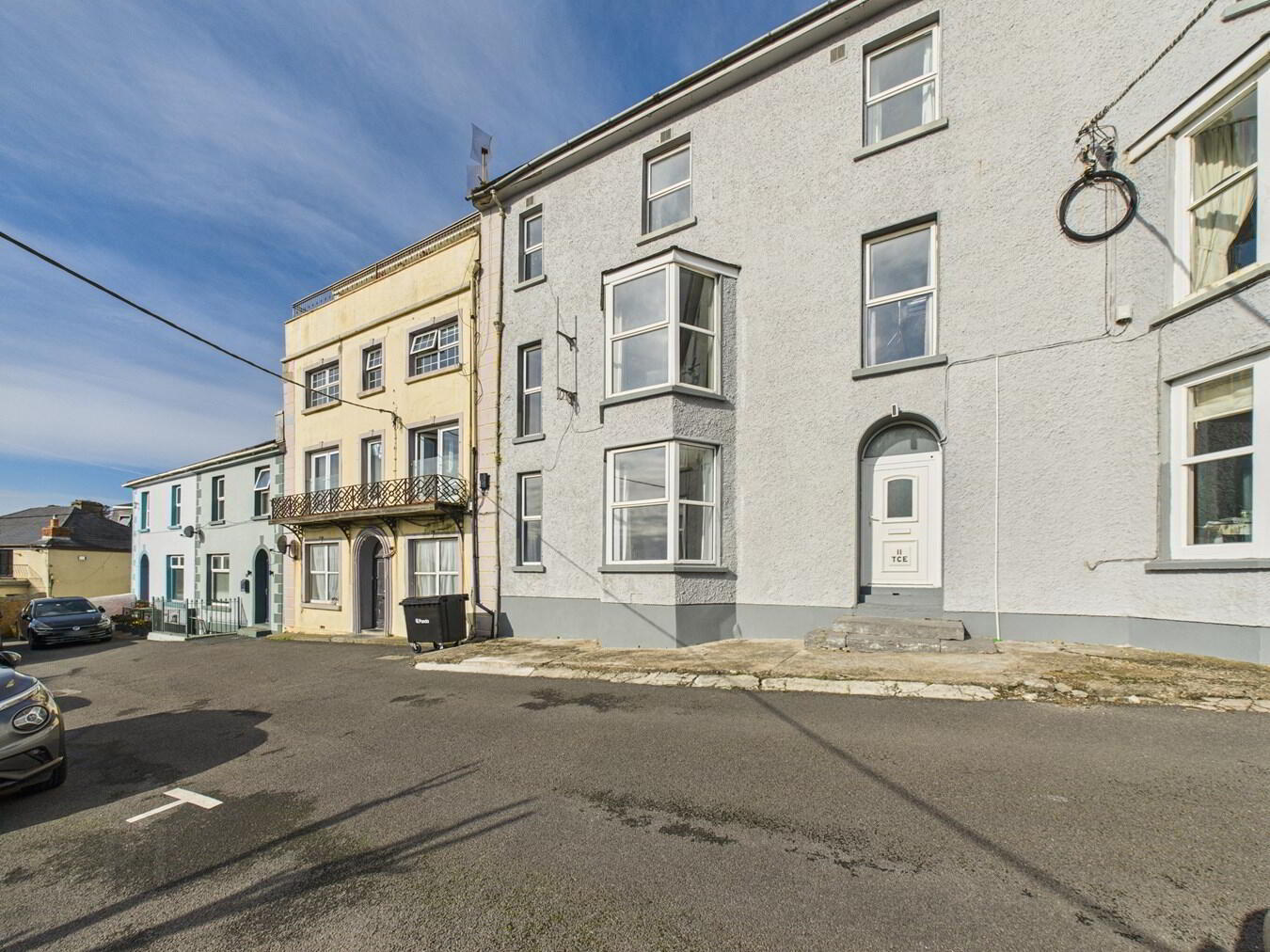 Ground Floor:
Ground Floor: Entrance Hall:
5.40m x 1.83m (17' 9" x 6' 0") Bright entrance hall featuring tiled flooring and a timber staircase leading to the upper level, with access to the main living areas and rooms beyond.
Living Room:
5.07m x 5.90m (16' 8" x 19' 4") Generous front-facing living room with a large bay window framing spectacular sea views, finished with timber flooring and a feature fireplace.
Kitchen:
2.81m x 5.84m (9' 3" x 19' 2") Well-appointed kitchen with extensive fitted cabinetry, tiled splashback and generous worktops, finished with timber flooring and offering space for dining with access to the utility room.
Utility Room:
3.68m x 2.81m (12' 1" x 9' 3") Spacious utility room with tiled flooring, fitted storage and countertop, ample power points, and an exterior door providing access to the rear.
Hallway:
0.94m x 1.82m (3' 1" x 6' 0") Inner hallway with timber flooring, featuring a sloped ceiling niche and useful alcove space. Provides access to the adjoining rooms and completes the flow between the living areas and bedrooms.
Bedroom 1:
5.37m x 2.52m (17' 7" x 8' 3") Well-proportioned bedroom with timber flooring and neutral décor, featuring a rear window that brings in natural light and a peaceful outlook.
Bathroom:
3.11m x 1.68m (10' 2" x 5' 6") Fully tiled bathroom with wash hand basin, separate shower cubicle, bath and WC.
First Floor:
Landing:
4.22m x 1.83m (13' 10" x 6' 0") and 3.65m x 2.68m (11' 11" x 8' 9") Spacious landing with hardwood flooring and an elegant arched opening, brightened by a window and a glazed door that provides access to the rear. Generous in size, it offers an ideal spot for a study or seating area and links smoothly to the adjoining rooms.
Bedroom 2:
3.37m x 1.96m (11' 1" x 6' 5") Front-facing bedroom with timber flooring and built-in storage, featuring a large window that captures beautiful panoramic sea views.
Living Room:
4.95m x 3.31m (16' 3" x 10' 10") Bright front-facing living room with timber flooring and a large bay window showcasing stunning, uninterrupted sea views.
Bedroom 3:
3.73m x 2.57m (12' 3" x 8' 5") Front-facing bedroom with timber flooring and a large window, enjoying lovely sea views and an abundance of natural light.
Hallway:
1.16m x 1.74m (3' 10" x 5' 9") and 2.75m x 1.99m (9' 0" x 6' 6") Bright hallway with timber flooring and natural wood finishes, featuring split-level steps and providing access to adjoining rooms, creating a warm and inviting flow through the home.
Bedroom 4:
2.93m x 3.18m (9' 7" x 10' 5") Rear-facing bedroom with timber flooring and a large window overlooking the back of the property, offering a bright and practical space.
Bathroom:
1.36m x 1.57m (4' 6" x 5' 2") Fitted with shower cubicle, wash hand basin and WC, finished with timber flooring.
Kitchen:
2.76m x 3.22m (9' 1" x 10' 7") Bright kitchen fitted with a range of wall and base units, generous worktop space, and dining area, with a glazed door opening to the rear.
Second Floor Accommodation with Separate Access:
Kitchen:
3.00m x 3.34m (9' 10" x 10' 11") Bright kitchen and dining area featuring fitted wall and base units, tiled splashback, and timber flooring, with ample space for family dining and a glazed door opening to the rear.
Hallway:
2.73m x 1.06m (8' 11" x 3' 6") and 1.13m x 2.01m (3' 8" x 6' 7") Bright hallway with timber flooring, arched feature detail, and access to adjoining rooms, creating a warm and inviting flow through the home.
Bedroom 5:
3.14m x 2.79m (10' 4" x 9' 2") Rear-facing bedroom with timber flooring and a large window overlooking the back of the property, offering a bright and peaceful outlook.
Bathroom:
1.67m x 1.82m (5' 6" x 6' 0") Timber flooring, complete with a corner shower unit, wash hand basin, WC, and fitted storage.
Living Room:
3.74m x 2.94m (12' 3" x 9' 8") Front-facing living room with timber flooring, dual aspect windows, and spectacular sea views providing a bright and inviting space.
Bedroom 6:
3.74m x 3.10m (12' 3" x 10' 2") Front-facing bedroom with timber flooring and a large window framing stunning sea views, creating a bright and restful space.
Bedroom 7:
3.96m x 2.13m (13' 0" x 7' 0") Front-facing bedroom with timber flooring and a wide window, offering wonderful natural light and sweeping sea views.
Landing:
4.72m x 1.79m (15' 6" x 5' 10") Bright landing with timber flooring, featuring an arched doorway and glazed rear access door, providing natural light and connection to the outside.
Outside and Services:
Features:
Substantial three-storey terraced property in the heart of Tramore Town Centre with prominent sea views.
Potential, subject to planning, to sub-divide into three separate apartments for excellent investment return.
Rear paved garden with on-street parking to the front.
Oil fired central heating.
Double glazed windows.
Prime location just a short stroll to Tramore beach, promenade, cafés, bakery, pubs, and scenic coastal walks.

Click here to view the 3D tour
