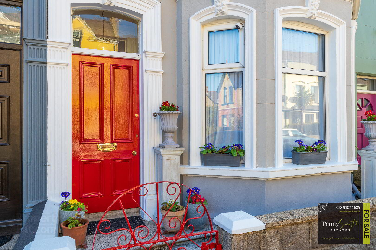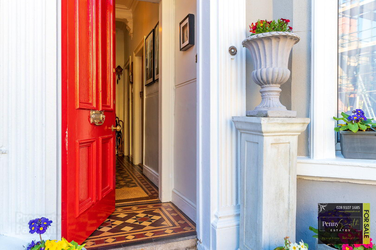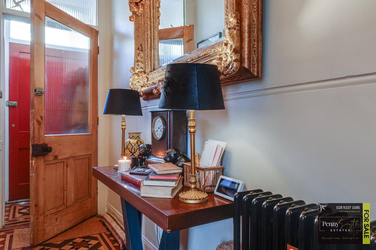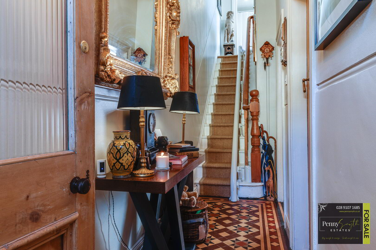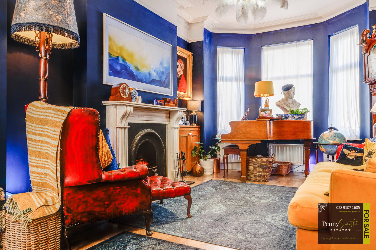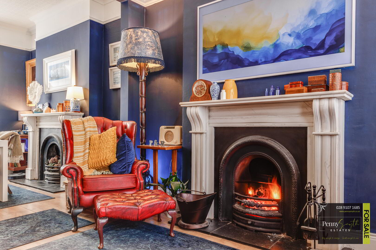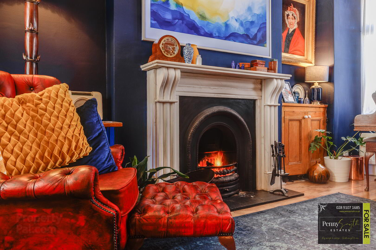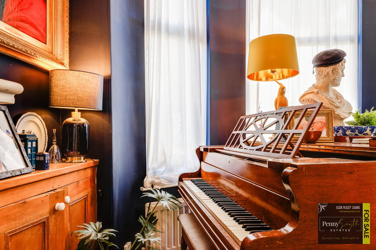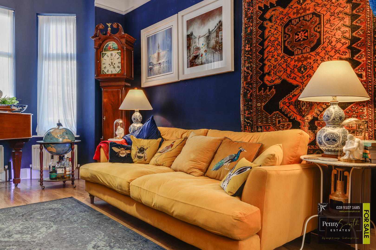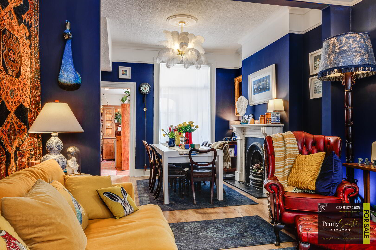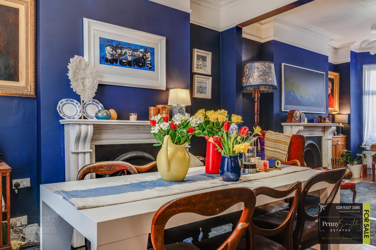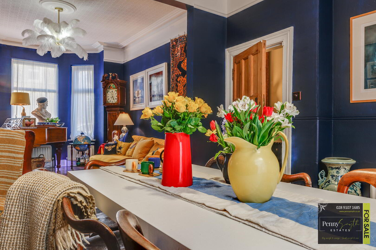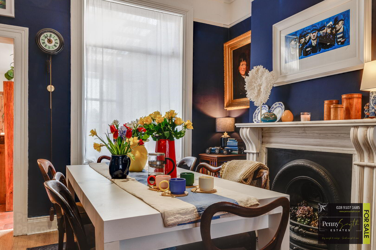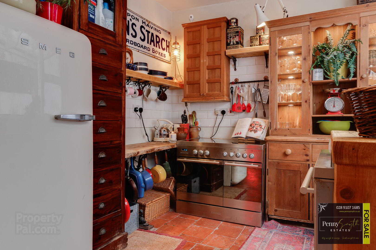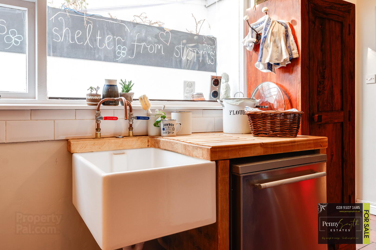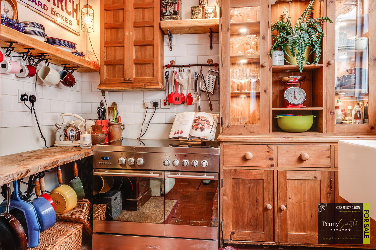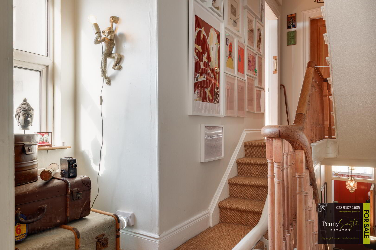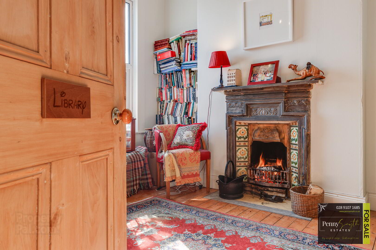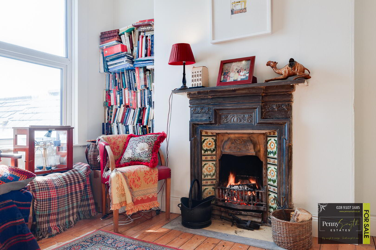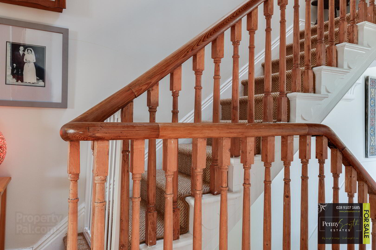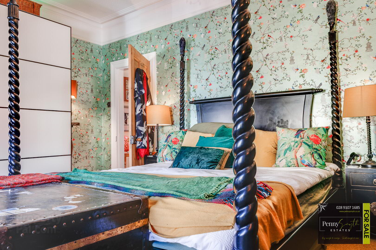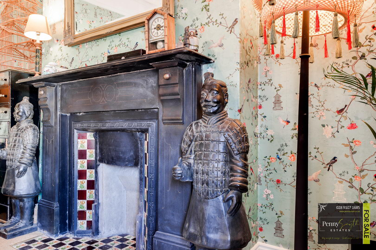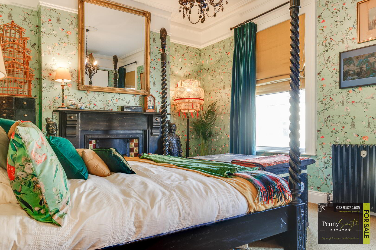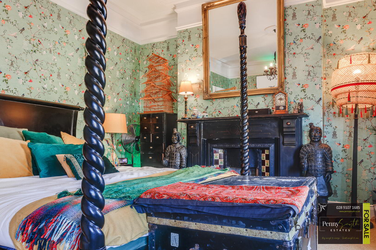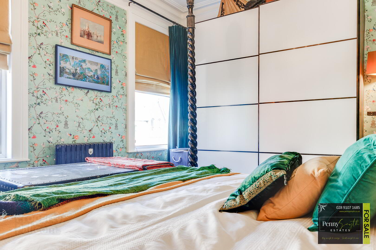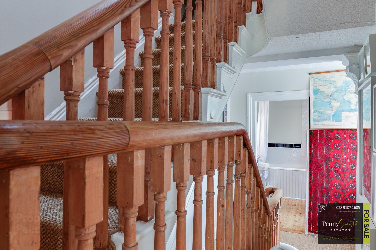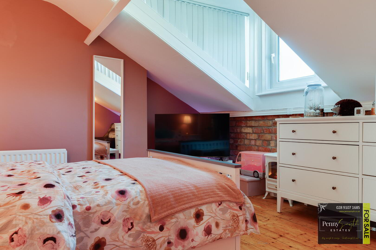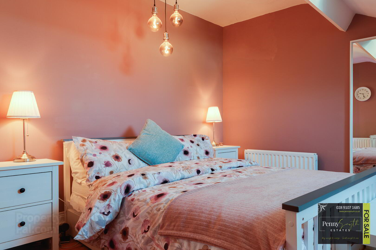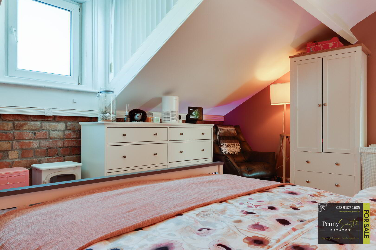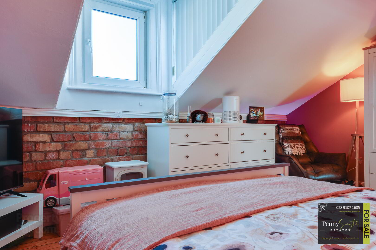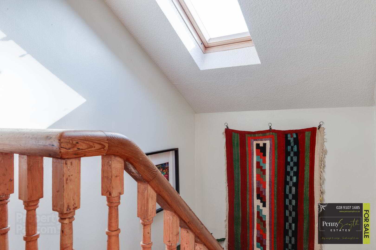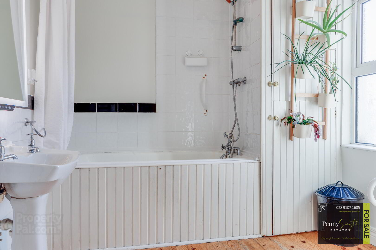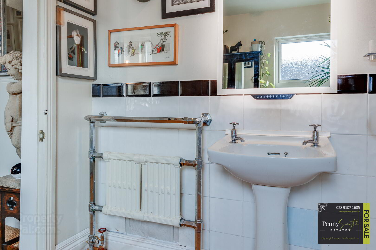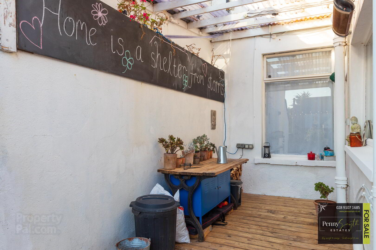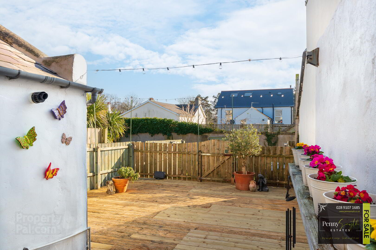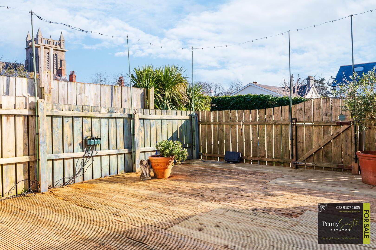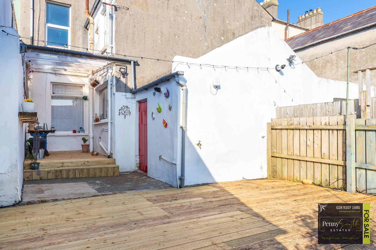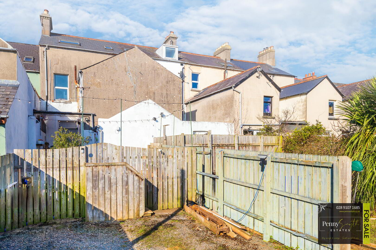11 Springfield Road,
Bangor, BT20 5BZ
4 Bed Mid-terrace House
Sale agreed
4 Bedrooms
1 Bathroom
1 Reception
Property Overview
Status
Sale Agreed
Style
Mid-terrace House
Bedrooms
4
Bathrooms
1
Receptions
1
Property Features
Tenure
Not Provided
Energy Rating
Heating
Gas
Broadband
*³
Property Financials
Price
Last listed at Price from £199,950
Rates
£1,144.56 pa*¹
Property Engagement
Views Last 7 Days
290
Views Last 30 Days
2,848
Views All Time
49,980
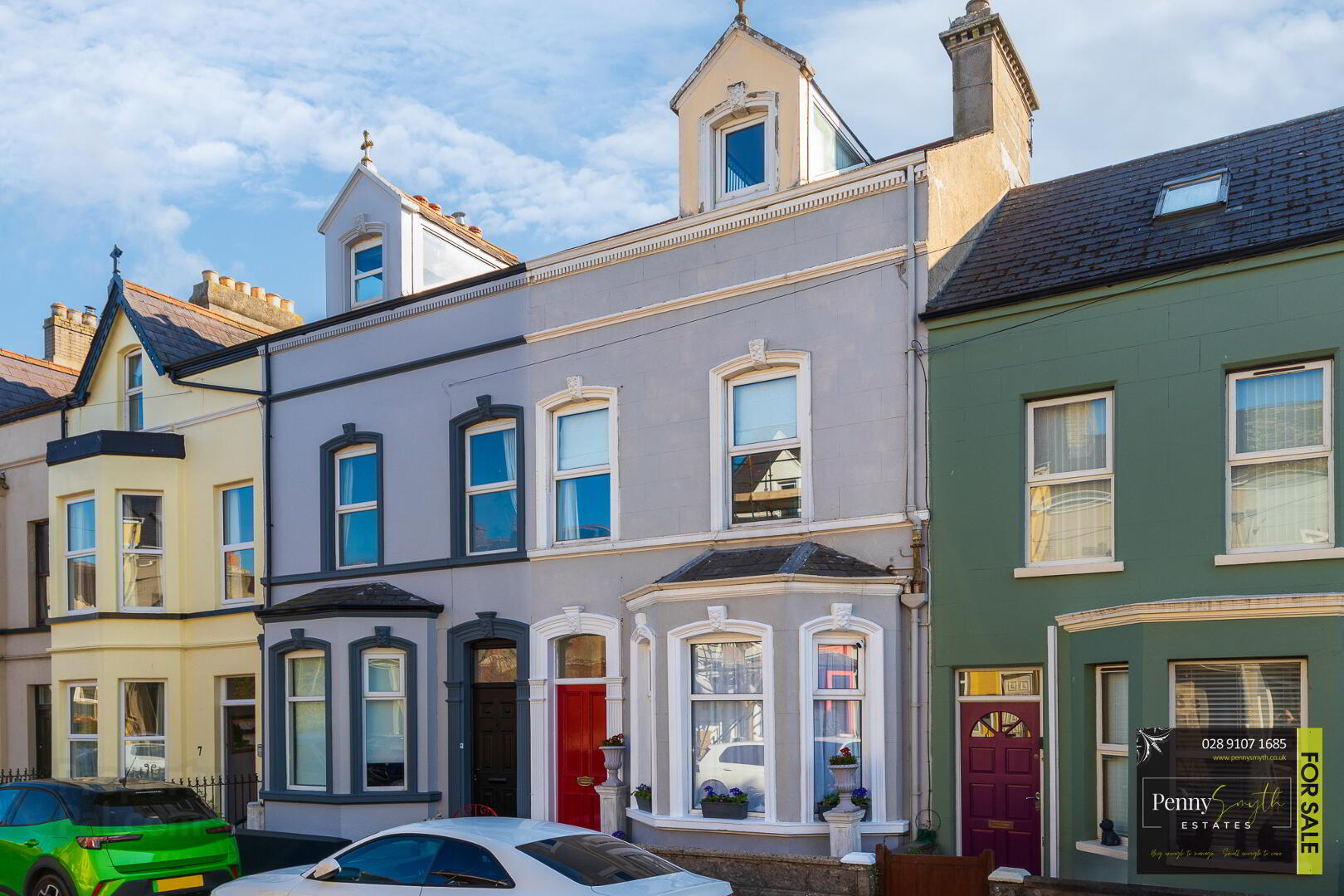
Features
- Three Storey Mid Terrace Period Property
- Maintained, Original Features
- Four Bedrooms
- Living Room Featuring Open Fire
- Dining Space Featuring Open Fire
- Three Piece White Bathroom Suite
- Kitchen
- Gas Fired Central Heating
- uPVC Double Glazing
- Private & Enclosed South Facing Rear Garden
- Off Road Parking to Rear
- Electrical Vehicle Charger
- City Centre Location
- Early Viewing Highly Recommended
Penny Smyth Estates is delighted to welcome to the market ‘For Sale’ this four bedroom mid terrace property situated in the heart of Bangor City Centre.
Originally built in 1895, this property has maintained a lot of its original features throughout which boasts its authentic charm with high panel doors & cornicing blended with modern living. Perfect for a family home.
The ground floor level comprises of a lounge open to dining area, both with fabulous feature fire places. Quirky kitchen with low level work spaces, currently adapted for disabled use.
The first floor comprises a three piece white bathroom suite, single bedroom with a feature working fire place & a double bedroom with a feature working fire place. The second floor comprises two further double bedrooms.
This property benefits from gas fired central heating & uPVC double glazing. Private & enclosed south facing rear garden with parking & (EV) Electric vehicle charger.
Right on the door step of Bangor’s city centre with abundance of cafes, bars & restaurants that Bangor has to offer. Stone’s throw away to enjoy coastal walks and take in the beautiful sea views. Walking distance to Bangor’s bus & rail station & so much more.
This property would appeal to a wealth of buyers for its accommodation, location & price.
(All room sizes are length x width at widest points)
Entrance Porch
Solid wood front external door, timber internal glazed door, original tiled flooring & column radiator.
Entrance Hall
Impressive period hallway arch with decorative ceiling rose, mouldings & cornicing. Column radiator & original tiled flooring.
Lounge 15’09” x 11’5” (4.6m x 3.53m)
Featuring a Carrara marble fireplace with slate hearth. Original period picture rail, cornicing & ceiling rose. Housed electricity meter & consumer unit, uPVC double glazed bay window, double radiators with thermostatic valves & laminate wood flooring.
Open to Dining Area 10’9” x 12’5” (3.35m x 3.82m)
Featuring a Carrara marble fireplace with slate hearth. Original period picture rail, cornicing & ceiling rose. Single glazed window, double radiator with thermostatic valve, laminate wood flooring.
Kitchen 13’1 x 8’2” (4.02m x 2.51m)
Low level work space, freestanding & wall mounted cabinets. Belfast sink with bespoke copper tap with hot & cold levers & butcher block style side drainer. Recessed for large capacity cooker, dishwasher, & fridge freezer. Part tiled walls, single glazed window, double radiator with thermostatic valve & ceramic tiled flooring.
First Floor
Stairs & Landing
Staircase with balustrade bannisters & Jute border stair runner. uPVC double glazed window, original mouldings.
Bathroom
Three piece white suite comprising panelled path with mixer taps & dual head shower over, pedestal wash hand basin & low flush w.c. Part tiled walls. Airing cupboard with shelving. uPVC frosted double glazed window, recessed lighting, traditional heated towel radiator & solid wood flooring.
Stairs to:
Bedroom Two 11’6” x 9’9” (3.55m x 3.03m)
Featuring a traditional combination cast iron & tiled fireplace with cast iron mantlepiece, carved surround & ceramic tiled hearth. uPVC double glazed, single radiator & solid wood flooring.
Master Bedroom 12’0” x 15’9” (3.66m x4.87m)
Featuring cast iron fireplace with tiled hearth & surround. uPVC double glazed window, original picture rail & cornicing, column radiator & carpeted flooring.
Second Floor
Stairs & landing
Carpeted stairs & landing with balustrade bannisters. ‘Velux’ roof window.
Bedroom Three 11’0” x 9’9” (3.37m x 3.04m)
‘Velux’ roof window, double radiator with thermostatic valve & solid wood flooring.
Bedroom Four 12’0 x 15’1” (3.66m x 4.61m)
Feature wall with sealed exposed brick. uPVC double glazed dormer window. Double radiators with thermostatic valves & solid wood flooring.
Outside
Front Exterior
Gated courtyard with path to front door.
Rear Exterior
Private & enclosed south facing rear garden. Sheltered decked area perfect for outside entertaining in all weathers with outside electric point & onto an open decked area with timber steps down to gated access onto parking bay. (EV) Electrical vehicle charger
Gardeners Room
Low flush w.c. Plumbed for washing machine. Housed gas boiler, power & light.

Click here to view the video

