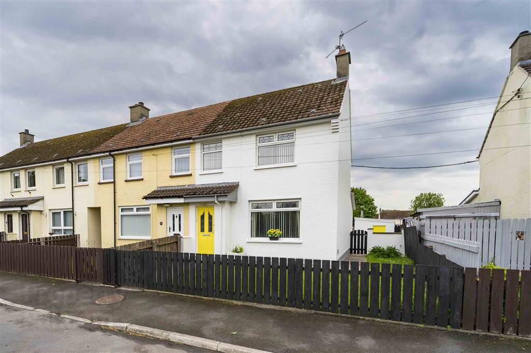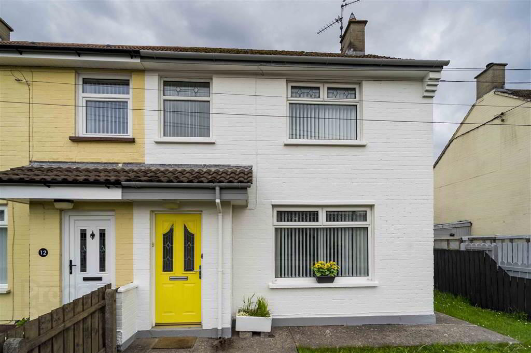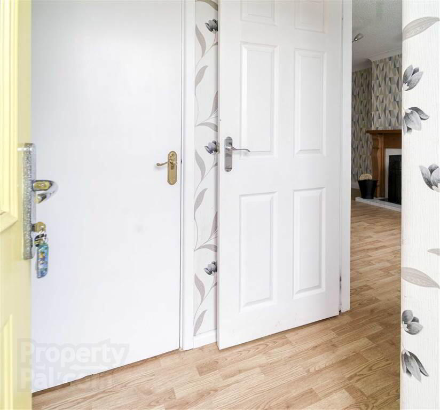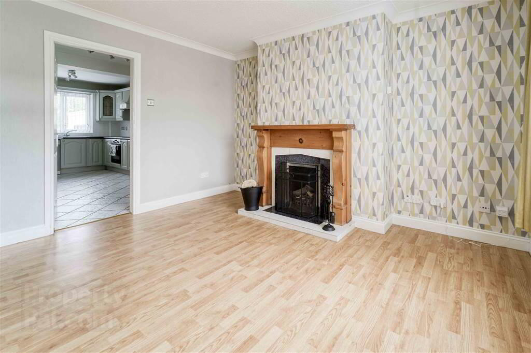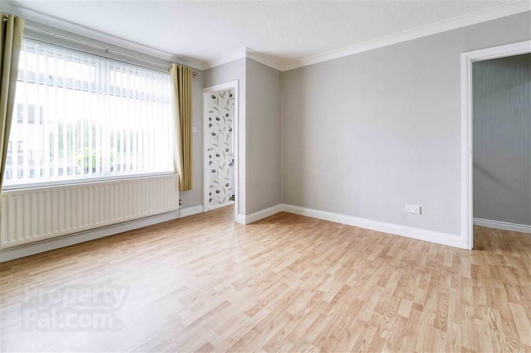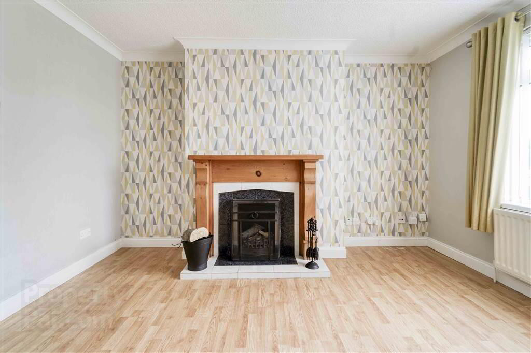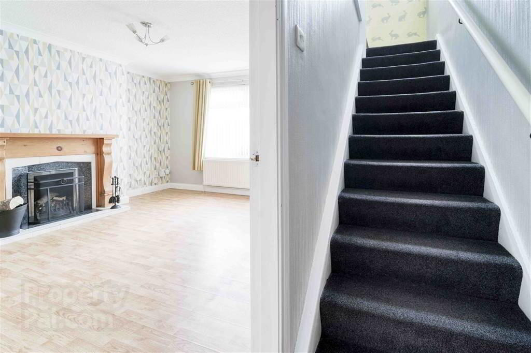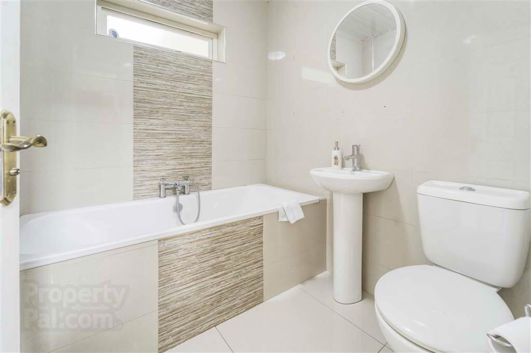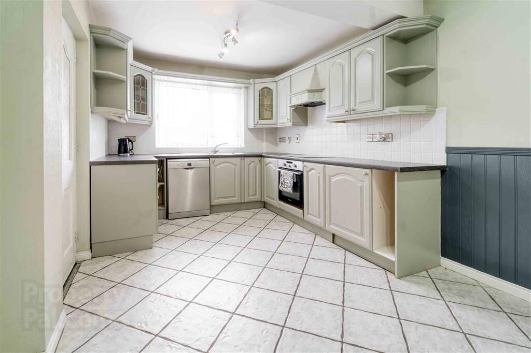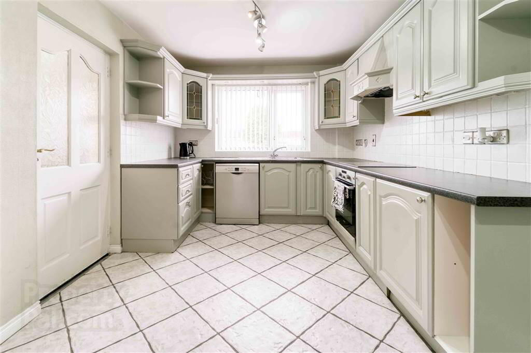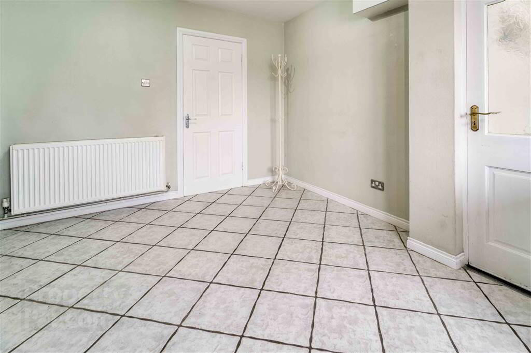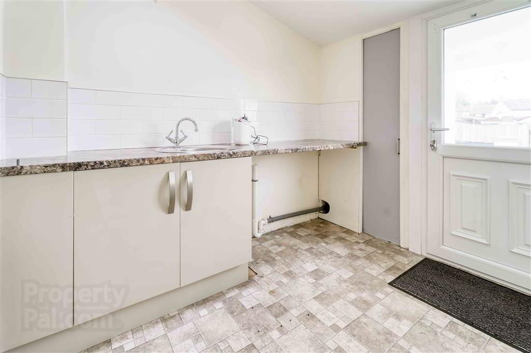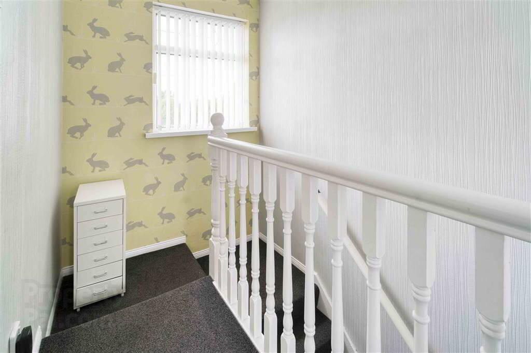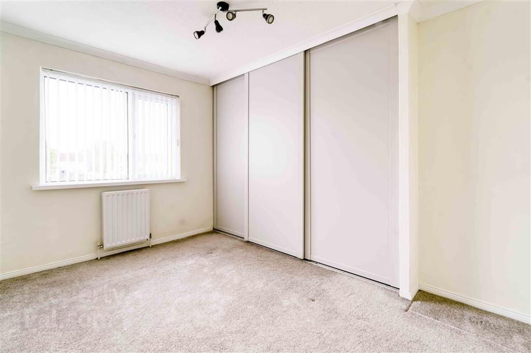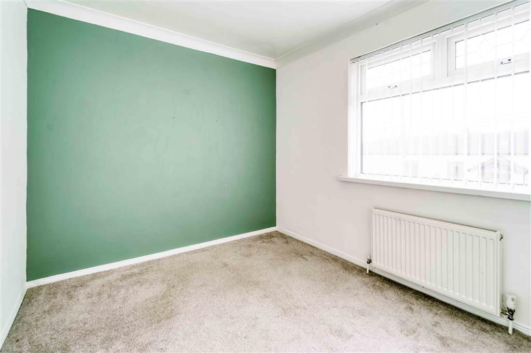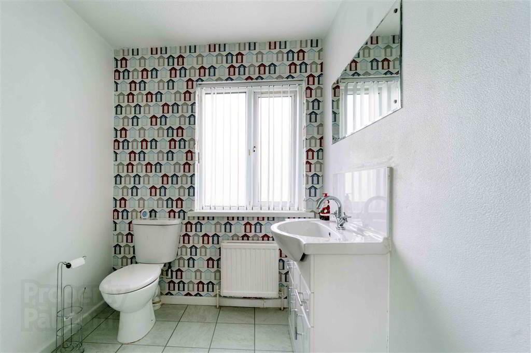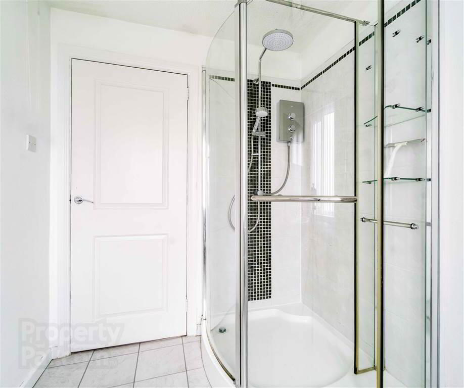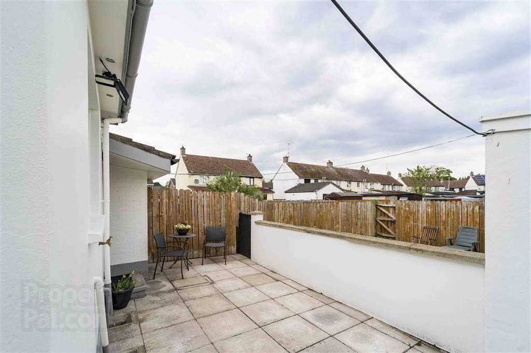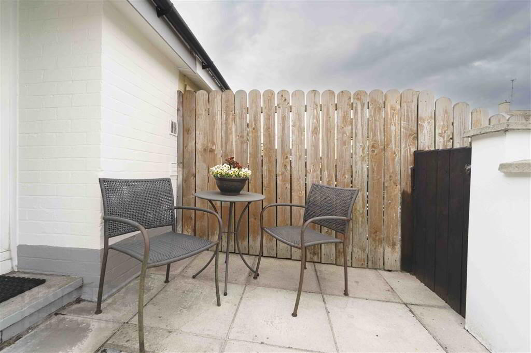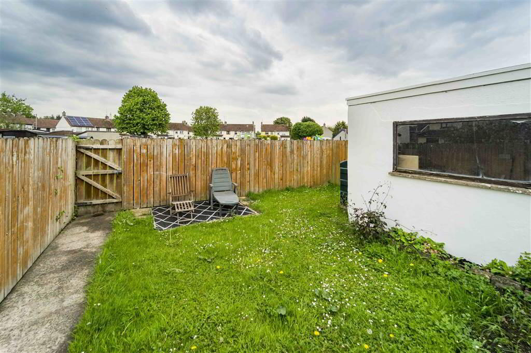11 Coronation Gardens,
Lisburn, BT27 5RG
2 Bed End-terrace House
Offers Over £120,000
2 Bedrooms
1 Reception
Property Overview
Status
For Sale
Style
End-terrace House
Bedrooms
2
Receptions
1
Property Features
Tenure
Not Provided
Energy Rating
Heating
Oil
Broadband
*³
Property Financials
Price
Offers Over £120,000
Stamp Duty
Rates
£636.86 pa*¹
Typical Mortgage
Legal Calculator
In partnership with Millar McCall Wylie
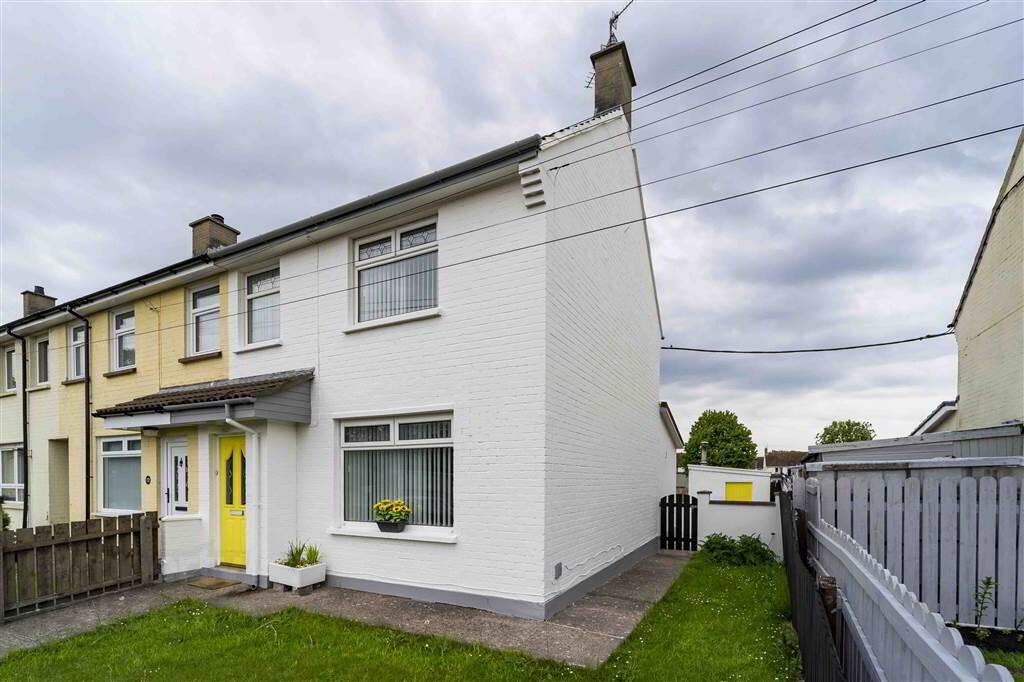 A truly magnificent, well presented extended end terrace home fronting onto the Halftown Road. This stunning home is ideally located only a few minutes drive from both Lisburn and Royal Hillsborough along with motorway access close by at Sprucefield. This great home offers well proportioned accommodation with the added bonus of having a fantastic downstairs bathroom along with a first floor shower room, larger kitchen and spacious utility room. This fantastic home can only be truly appreciated by internal viewing which comes highly recommended as there is sure to be interest from a wide array of potential purchasers.
A truly magnificent, well presented extended end terrace home fronting onto the Halftown Road. This stunning home is ideally located only a few minutes drive from both Lisburn and Royal Hillsborough along with motorway access close by at Sprucefield. This great home offers well proportioned accommodation with the added bonus of having a fantastic downstairs bathroom along with a first floor shower room, larger kitchen and spacious utility room. This fantastic home can only be truly appreciated by internal viewing which comes highly recommended as there is sure to be interest from a wide array of potential purchasers.This wonderful home benefits from oil-fired central heating, PVC double glazed windows, larger kitchen and utility room, two bathrooms, enclosed rear garden in lawn and a convenient location.
The accommodation comprises as follows:
Ground Floor - Hall, lounge, kitchen and dining, utility room, bathroom.
First Floor - Landing, 2 bedrooms, shower room.
Outside
Front garden in lawn with concrete path. Fully enclosed rear garden in lawn with paved patio.
Brick built outhouse (11' 6" x 7' 7" (3.493m x 2.302m) with oil fired boiler, light and power.
Outside light and tap.
Ground Floor
- HALL:
- 3.493m x 2.302m (11' 6" x 7' 7")
Part double glazed front door. Built in storage understairs. Laminate floor. - LOUNGE:
- 3.909m x 4.094m (12' 10" x 13' 5")
Feature fireplace with back boiler (not tested) and tiled hearth and surround with wooden mantle. Laminate floor. - KITCHEN/DINING AREA:
- 4.987m x 3.104m (16' 4" x 10' 2")
Range of high and low level painted units with contrasting granite effect worktops. One and a half stainelss steel sink units with mixer tap and drainer. Built-in electric oven. 4 ring ceramic hob with extractor unit over. Plumbed for dishwasher. Glazed display units. Tiled between units. Tiled floor. - UTILITY ROOM:
- 2.667m x 1.975m (8' 9" x 6' 6")
Low level high gloss units with contrasting granite effect worktop. Circular stainless steel sink unit with mixer tap and drainer. Plumbed for washing machine. Part tiled walls. PVC half double glazed rear door. Built-in storage with sliding door. - BATHROOM:
- White suite with tiled panelled bath with mixer tap with telephone shower attachment. Pedestal wash hand basin with mixer tap. Low flush WC. Fully tiled walls and floor.
First Floor
- LANDING:
- Built-in hotpress. Access to roofspace via folding wooden ladder.
- BEDROOM 1:
- 3.671m x 2.777m (12' 1" x 9' 1")
Built-in wardrobes with sliding doors. - BEDROOM 2:
- 3.283m x 2.509m (10' 9" x 8' 3")
- SHOWER ROOM:
- Fully tiled large shower with 'Mira Decor' electric shower unit and telephone and drench shower heads. Vanity wash hand basin with mixer tap and tiled splashback. Low flush WC. Tiled floor.
Directions
Fronting onto the Halftown Road.


