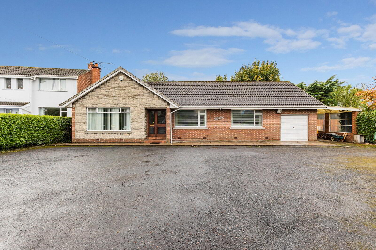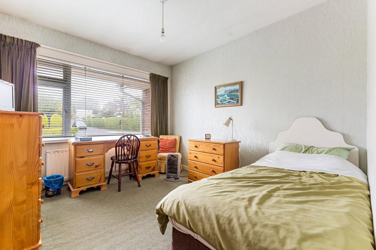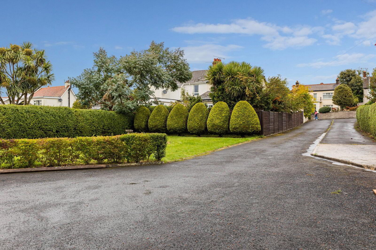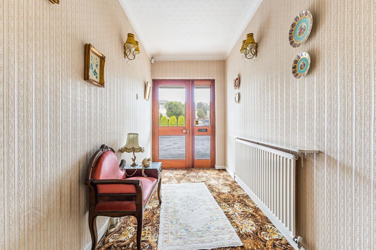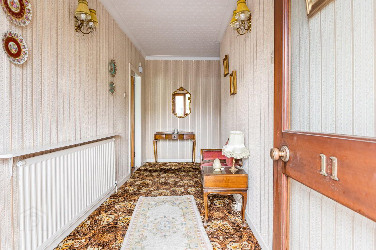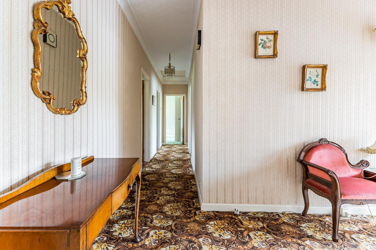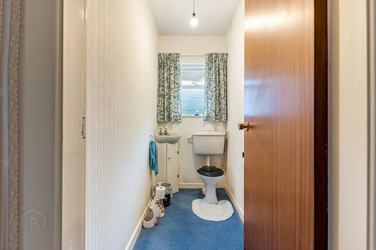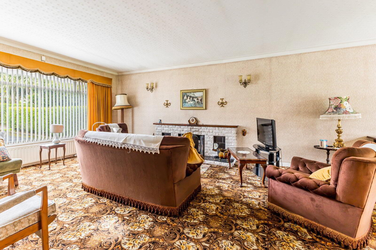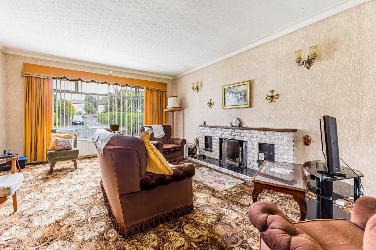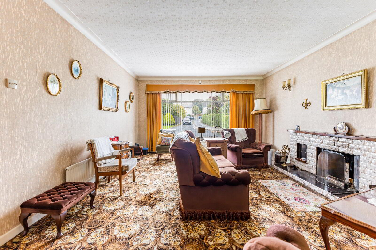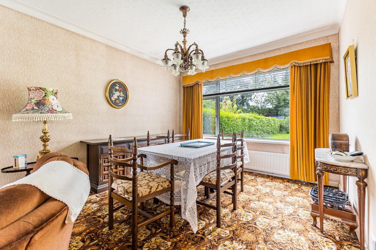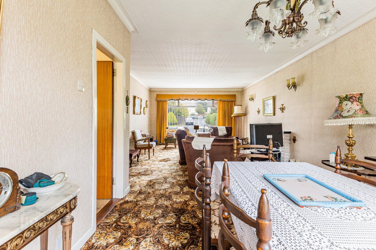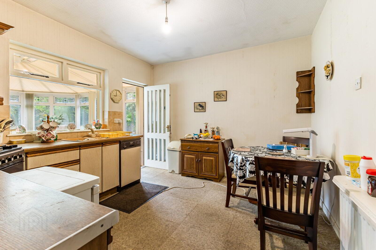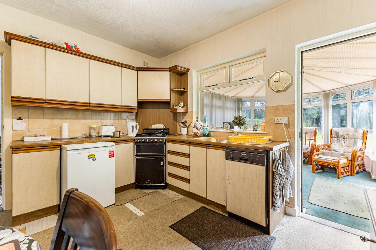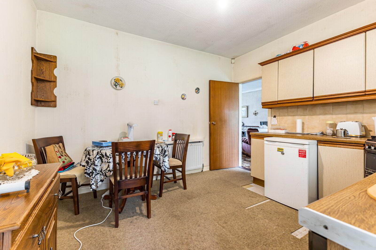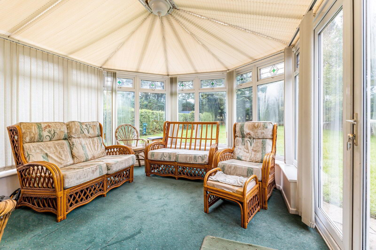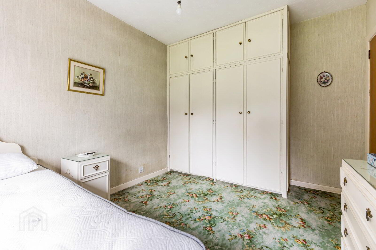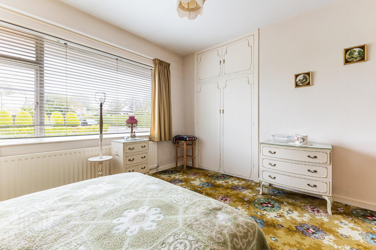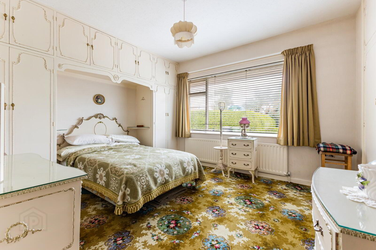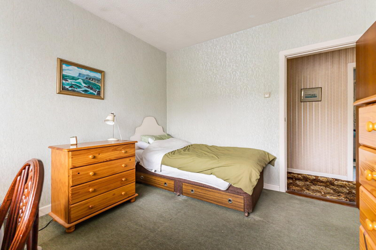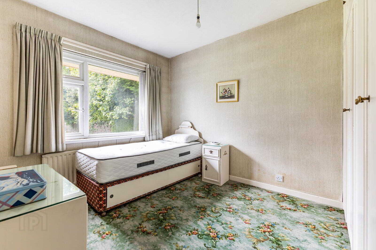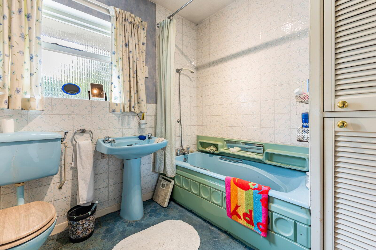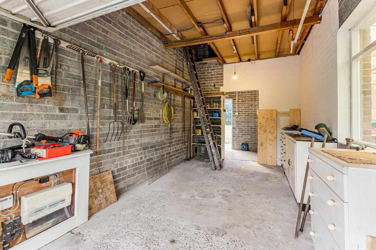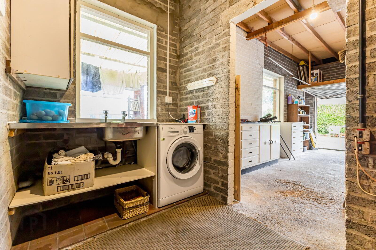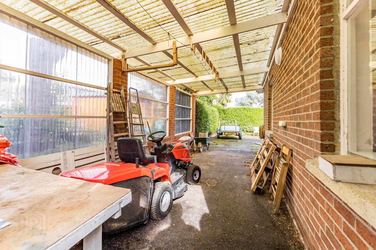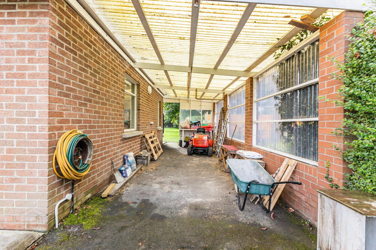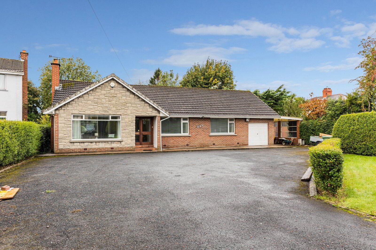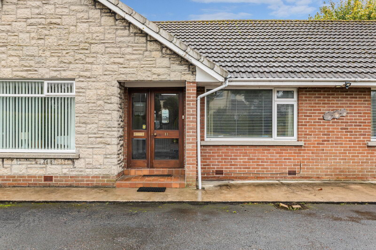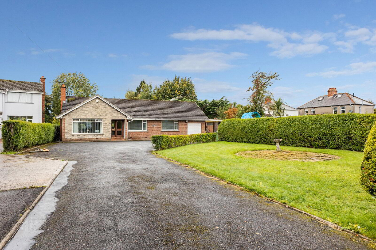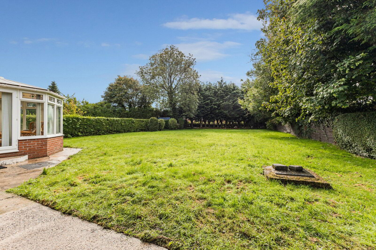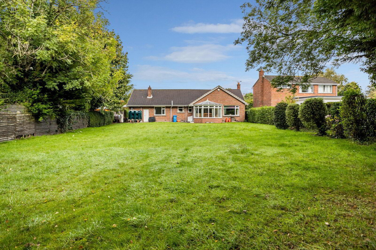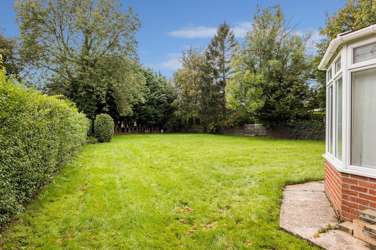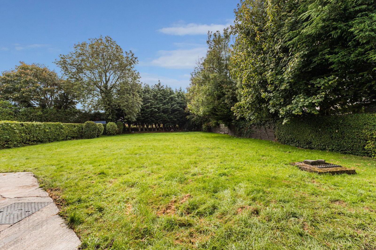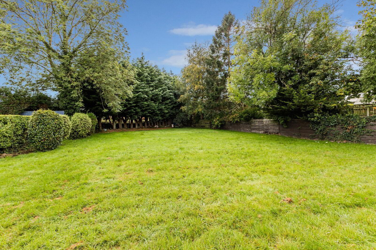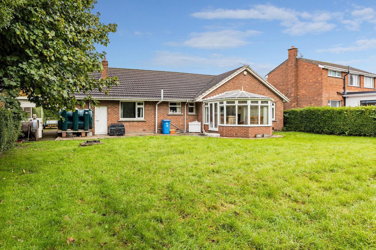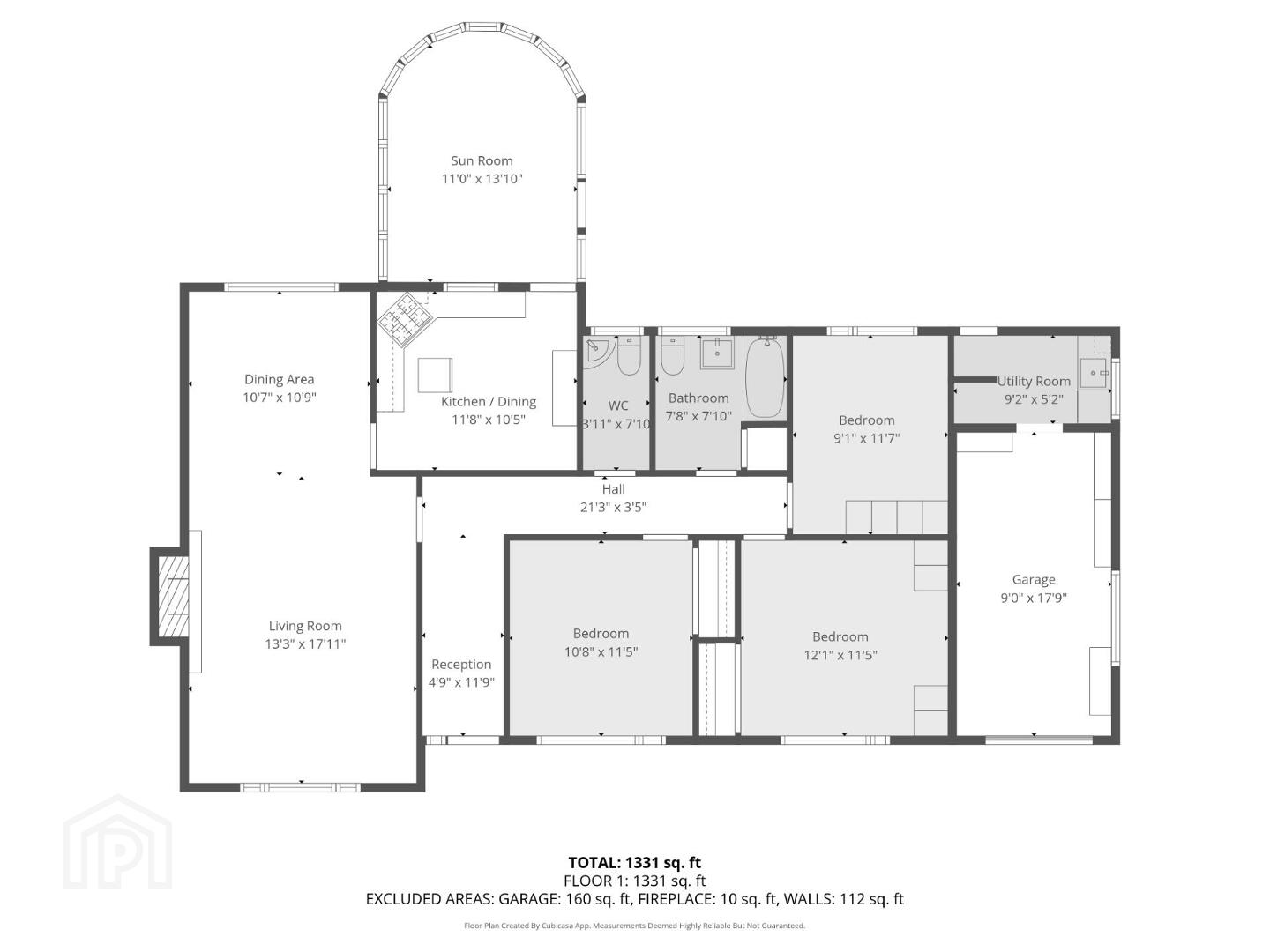11 Brunswick Road,
Bangor, BT20 3DY
3 Bed Detached Bungalow
Asking Price £250,000
3 Bedrooms
2 Bathrooms
2 Receptions
Property Overview
Status
For Sale
Style
Detached Bungalow
Bedrooms
3
Bathrooms
2
Receptions
2
Property Features
Tenure
Not Provided
Energy Rating
Broadband Speed
*³
Property Financials
Price
Asking Price £250,000
Stamp Duty
Rates
£1,621.46 pa*¹
Typical Mortgage
Legal Calculator
In partnership with Millar McCall Wylie
Property Engagement
Views All Time
3,004
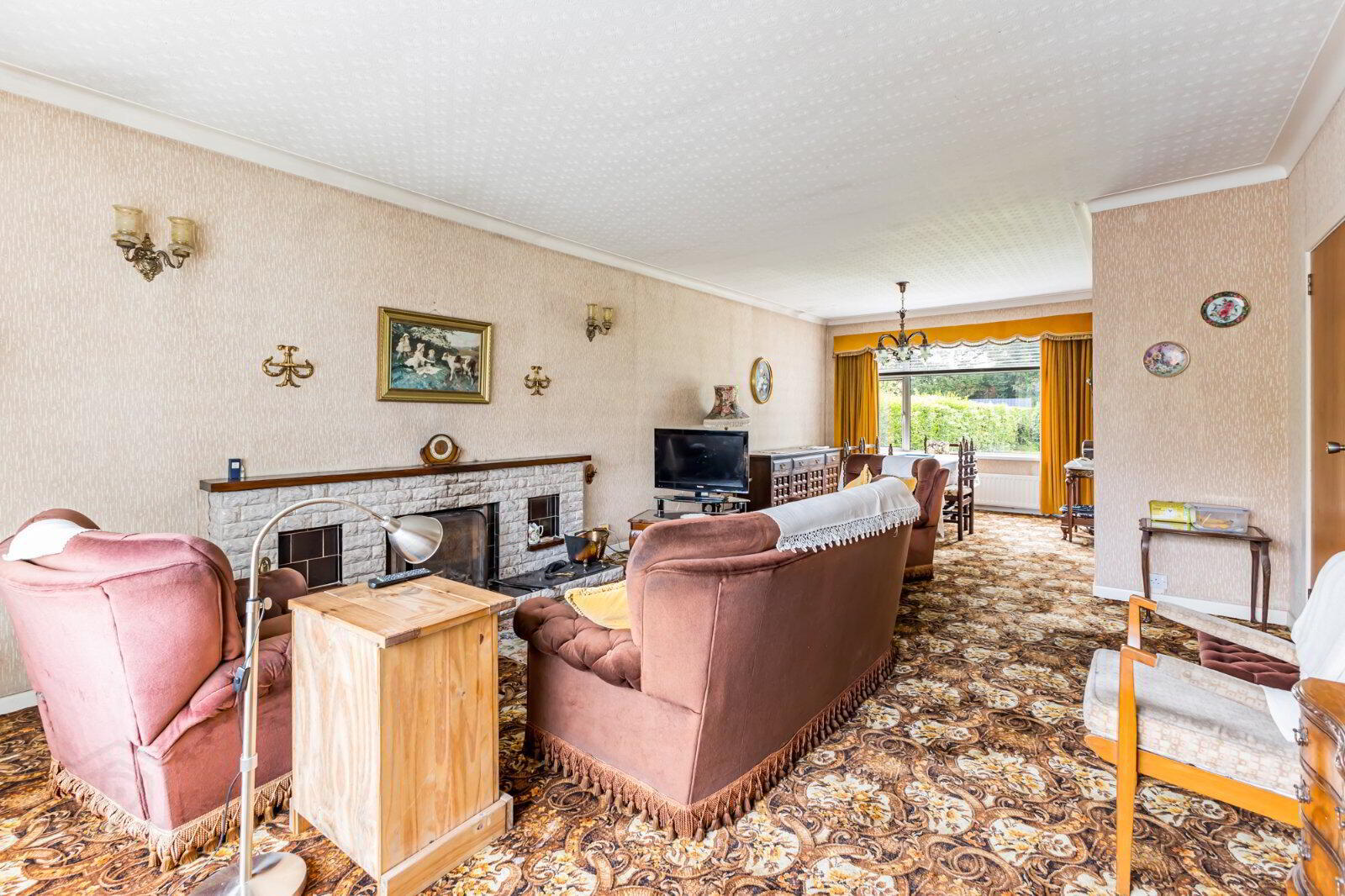
Additional Information
- Detached bungalow on a generous site
- Three well-proportioned bedrooms
- Bright lounge / dining room
- Kitchen leading to conservatory with garden views
- Bathroom with coloured suite plus separate cloakroom
- Attached garage and carport with ample driveway parking
- Expansive rear garden with lawns and mature trees
- Private and tranquil outdoor setting
- Convenient to schools, churches, shops, and town centre
- Excellent bus and rail links for commuting
Set on a substantial site, 11 Brunswick Road is a detached bungalow offering spacious accommodation and a truly outstanding rear garden.
- Description
- Set on a substantial site, 11 Brunswick Road is a detached bungalow offering spacious accommodation and a truly outstanding rear garden. The accommodation includes a welcoming entrance hall, bright lounge / dining room, and a fitted kitchen leading into a conservatory with delightful views over the gardens. There are three well-proportioned bedrooms, a bathroom with coloured suite, and a separate cloakroom. Externally, the home is a rare find. To the rear lies a particularly large garden with expansive lawns, mature trees, and established planting – a private and tranquil setting ideal for family use, entertaining, or keen gardeners. To the front there is excellent off-street parking together with an attached garage and carport. The location further enhances this property’s appeal. Situated in a settled and convenient part of Bangor, the home is close to a range of local schools and churches, as well as community facilities. Excellent transport links are also available with nearby bus routes and Bangor’s rail station providing easy commuting to Belfast and surrounding areas. Local shops and the city centre are within easy reach. While the bungalow would benefit from some updating, it represents an excellent opportunity for buyers to create a home to their own taste on a generous and highly desirable plot.
- Entrance Hall
- Open porch , hardwood front door, cornice ceiling, access to roof space.
- Roof space
- Floored with access via attached garage.
- Cloakroom / WC
- Low flush WC, wash hand basin.
- Lounge
- 5.46m x 4.04m (17'11" x 13'3")
Tiled fireplace and hearth, cornice ceiling. Open to dining. - Dining Room
- 3.28m x 3.23m (10'9" x 10'7")
- Kitchen
- 3.56m x 3.18m (11'8" x 10'5")
Single drainer 1.5 composite sink unit with mixer taps, range of high and ow level unts with laminated work surfaces, cooker space, part tiled walls, casual dining area, plumbed for dishwasher. door to conservatory. - Conservatory
- 4.22m x 3.6m (13'10" x 11'10")
Power and radiator uPVC double glazed French doors to rear garden. - Bedroom 1
- 3.68m x 3.48m (12'1" x 11'5")
Range of built in robes with storage above and additional built in robe. - Bedroom 2
- 3.48m x 3.25m (11'5" x 10'8")
- Bedroom 3
- 3.53m x 2.77m (11'7" x 9'1")
Double built in robe with storage above. - Bathroom
- Coloured suite comprising: Panelled bath with mixer taps and telephone hand shower, pedestal wash hand basin, low flush WC, part tiled walls, hot press.
- Outside
- Tarmac driveway to to excellent car parking space and additional space for Caravan/ Motorhome. Additionally to the right hand side of the property is a covered car port.
- Attached Garage
- 5.4m x 2.74m (17'9" x 9'0")
Up and over door, power and light with access to a large Mezzanine storage area. This area also leads to the main roof space. Utility area : 9'2 x 5'2 to the rear of the garage with a sink unit , plumbing for a washing ,machine and Oil fired boiler. - Gardens
- Front hardens in lawns and well tended boundary hedging. Large South facing rear garden in lawns, boundary hedging, mature trees. Potting shed, PVC Oil tank.
- NB
- As a business carrying out estate agency work, we are required to verify the identity of both the vendor and the purchaser as outlined in the following: The Money Laundering, Terrorist Financing and Transfer of Funds (Information on the Payer) Regulations 2017 - https://www.legislation.gov.uk/uksi/2017/692/contents. To be able to purchase a property in the United Kingdom all agents have a legal requirement to conduct Identity checks on all customers involved in the transaction to fulfil their obligations under Anti Money Laundering regulations. We outsource this check to a third party and a charge will apply of £30 + VAT for a single purchaser or £50 + VAT per couple.


