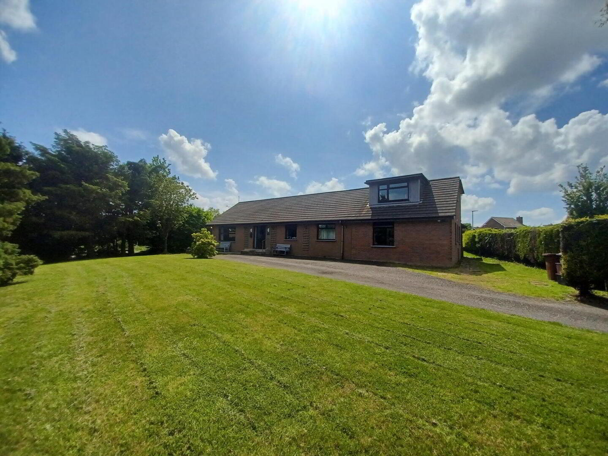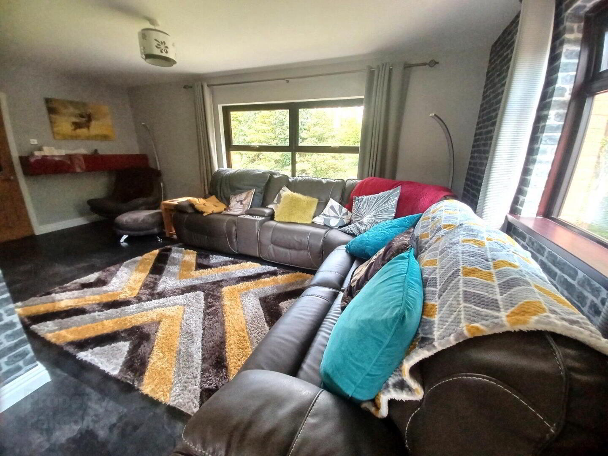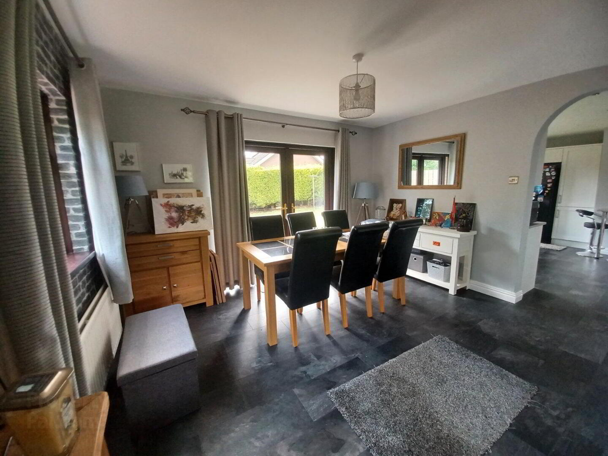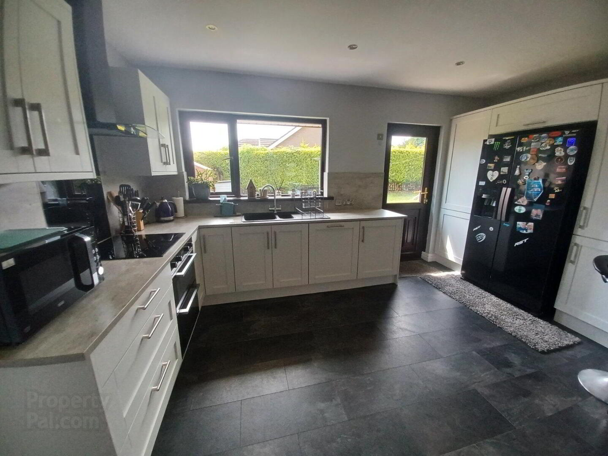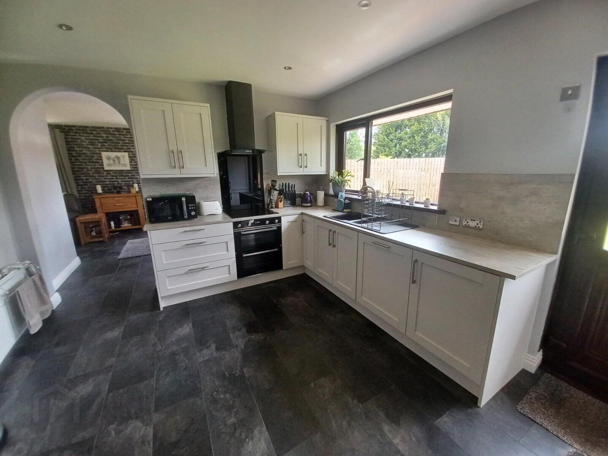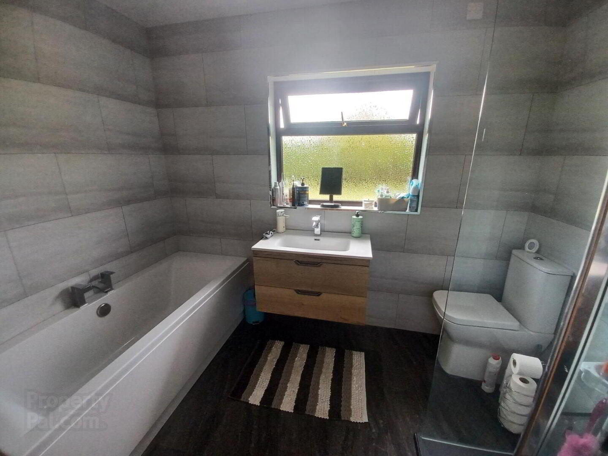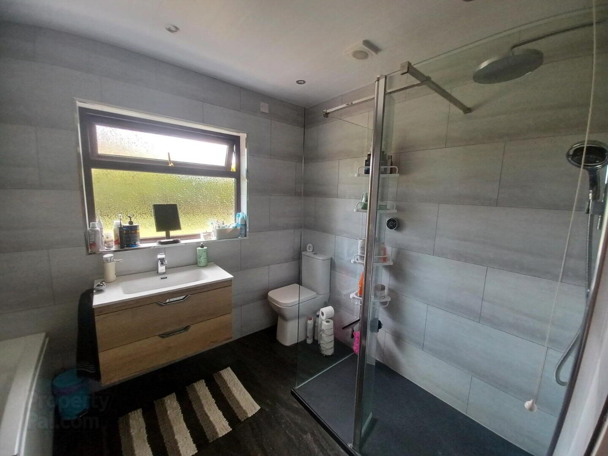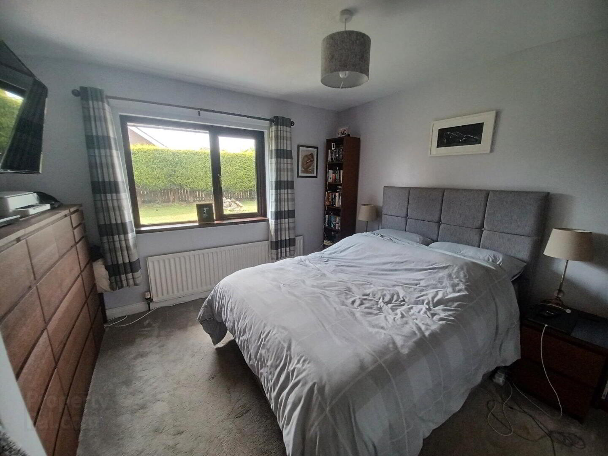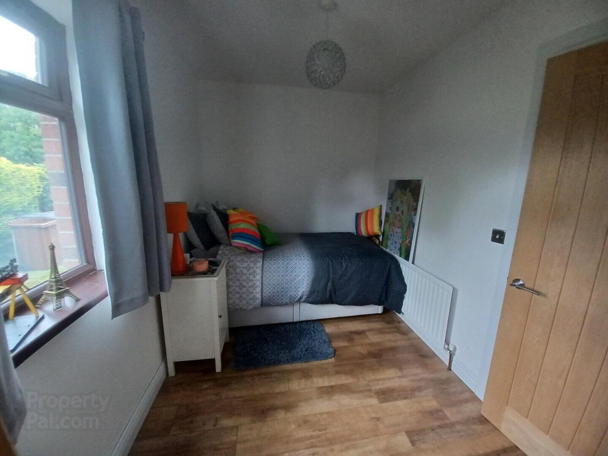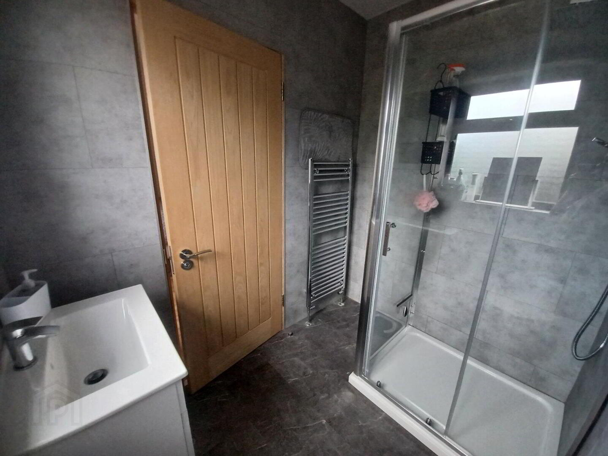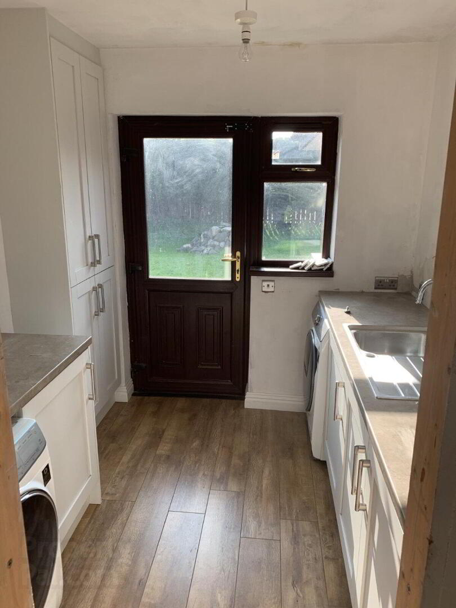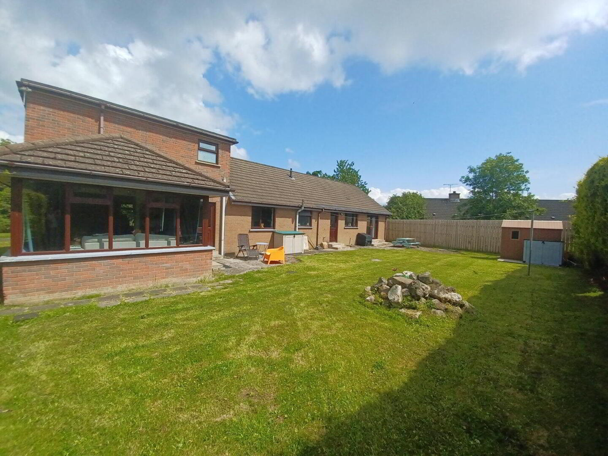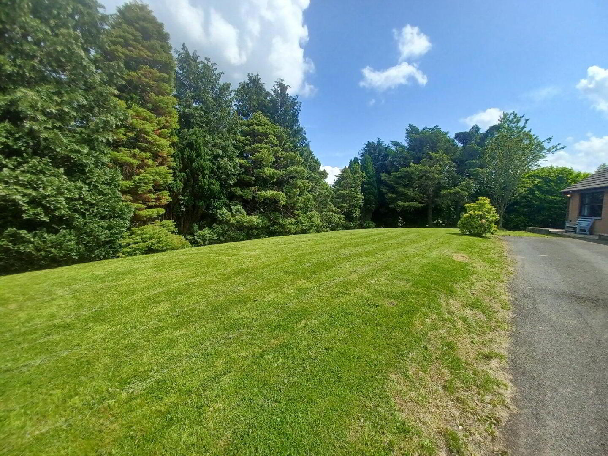11 Bessfield Avenue,
Carrickfergus, BT38 7BZ
5 Bed Detached House
Offers Around £250,000
5 Bedrooms
3 Bathrooms
3 Receptions
Property Overview
Status
For Sale
Style
Detached House
Bedrooms
5
Bathrooms
3
Receptions
3
Property Features
Tenure
Not Provided
Energy Rating
Broadband
*³
Property Financials
Price
Offers Around £250,000
Stamp Duty
Rates
£1,728.00 pa*¹
Typical Mortgage
Legal Calculator
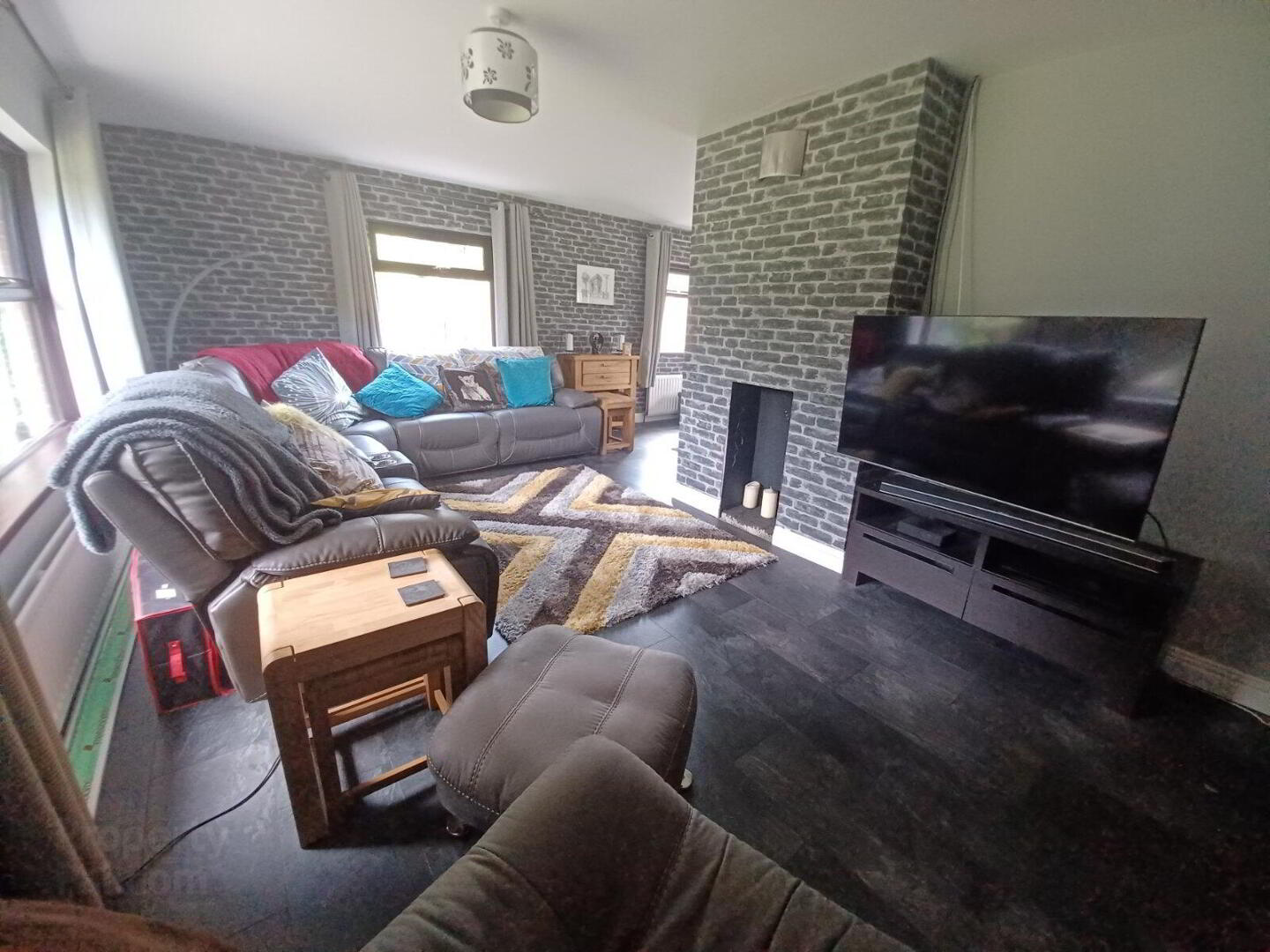
Features
- Spacious Detached Chalet Bungalow
- Adaptable Family Accommodation
- Three Reception Rooms
- Modern Fitted Kitchen
- Five Bedrooms
- Two En-Suite Shower Rooms
- Ground Floor Bathroom Suite
- Extensive Site And Parking
A most deceptively spacious detached chalet bungalow situated on a large corner site. Offering versatile family accommodation that has the added benefit of an annex ideal for elderly relative, teenager or working from home.
The well planned interior offers lounge through to dining area, modern fitted kitchen, four ground floor bedrooms - master bedroom with en-suite and a superb four piece bathroom suite. Additionally there is a large living area through to sun lounge, utility room or kitchenette and a first floor fifth bedroom and shower room. The property boats a gas fired central heating system and double glazed windows. Externally the impressive site offers privacy and parking for several cars. Positioned close to local primary and secondary schools we would strongly recommend an internal viewing.
- Entrance Hall
- Lounge
- 6.03m x 3.24m (19'9" x 10'8")
Open through to: - Dining Area
- 4.02m x 3.50m (13'2" x 11'6")
Double glazed French doors to rear garden. Arch to: - Kitchen
- 4.57m x 3.46m (14'12" x 11'4")
Excellent range of fitted high and low level units. One and a half bowl sink unit with mixer tap. Built in hob and double oven. Integrated dishwasher. Extractor fan. Spotlights. - Bedroom 3
- 3.24m x 2.46m (10'8" x 8'1")
- Bedroom 4
- 3.68m x 3.59m (12'1" x 11'9")
- Bedroom 5
- 2.70m x 2.49m (8'10" x 8'2")
- Bathroom
- Contemporary four piece suite comprising panelled bath, separate shower cubicle with wall mounted rain head shower and shower attachment, vanity unit and low flush wc. Spotlights. Heated towel rail.
- Inner Hall To Annex
- Master Bedroom
- 3.01m x 2.15m (9'11" x 7'1")
- En-Suite Shower Room
- Superb white suite comprising shower cubicle with wall mounted rainhead shower and shower attachment, vanity unit and low flush wc. Heated towel rail. Spotlights.
- Living Area Through To Sun Lounge
- 5.98m x 3.49m (19'7" x 11'5")
Laminate wooden floor. Spotlights. Double glazed French doors to rear garden. - Utility Room/Kitchenette
- Range of fitted high and low level units. Single drainer stainless steel sink unit with mixer tap. Door to rear garden.
- First Floor
- Master Bedroom 2
- 5.66m x 4.57m (18'7" x 14'12")
- En-Suite Shower Room
- Modern white suite comprising shower cubicle with wall mounted shower, pedestal wash hand basin and low flush wc. PVC wall panelling. Spotlights.
- Extensive Site
- Situated on a large private corner site with gardens front, side and rear laid in lawns and bordered with mature hedging. Paved patio area. Parking for several vehicles and a caravan or boat.


