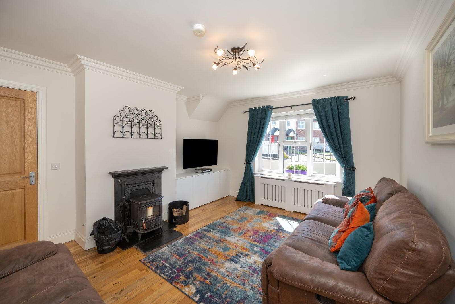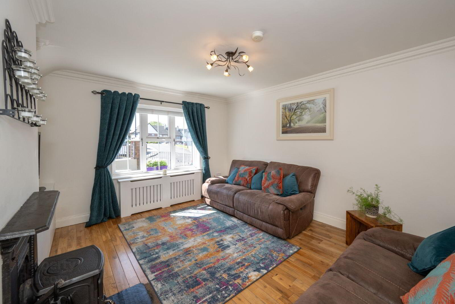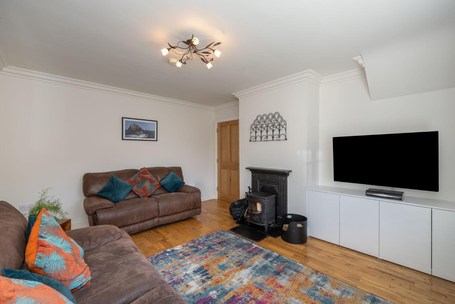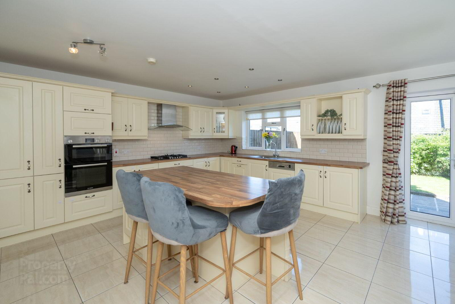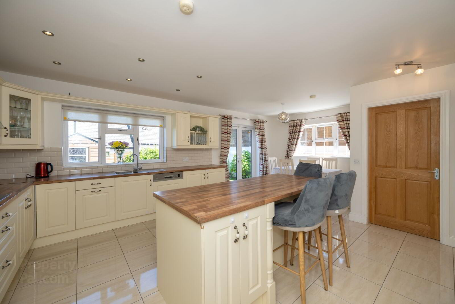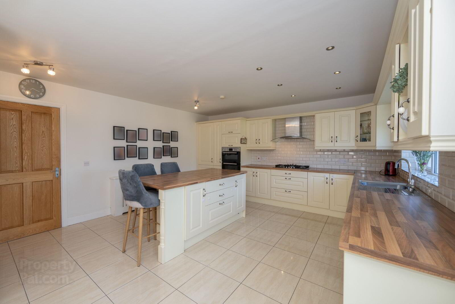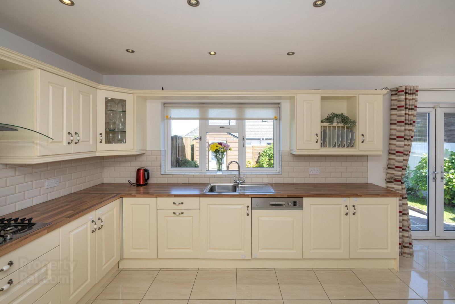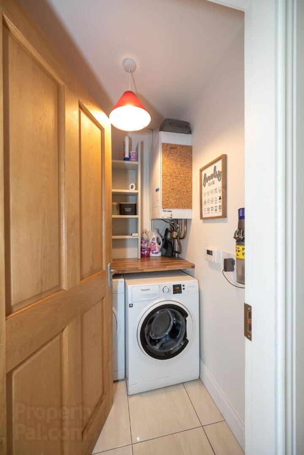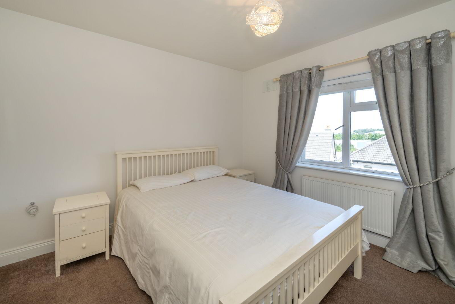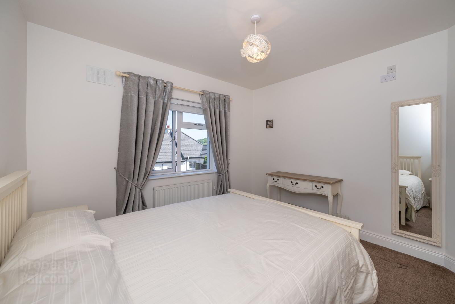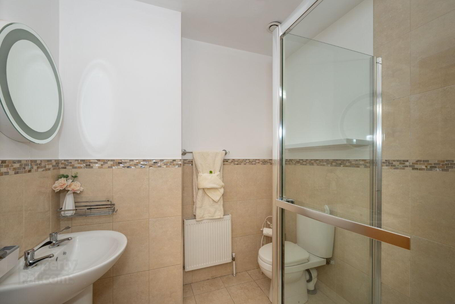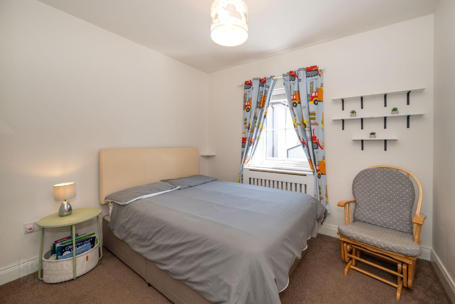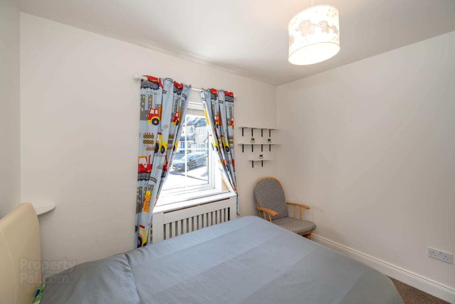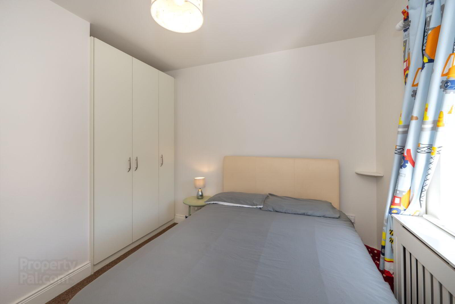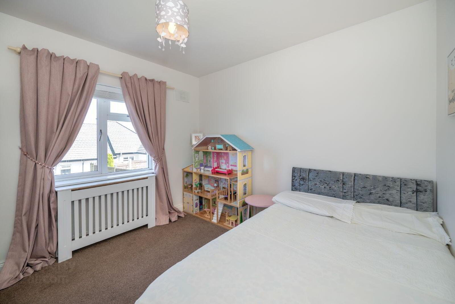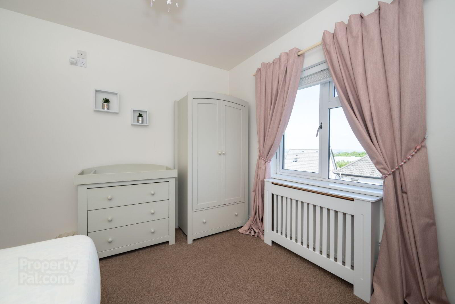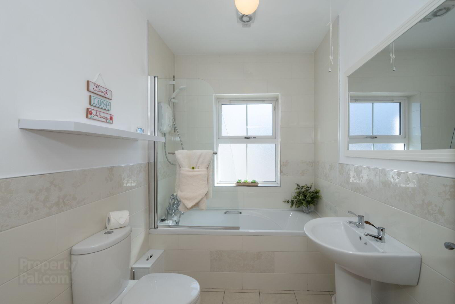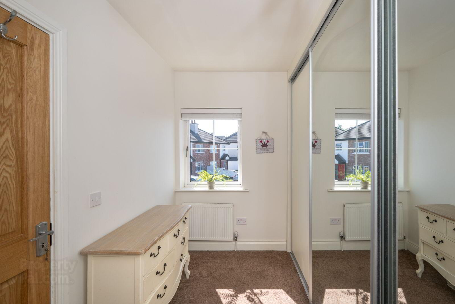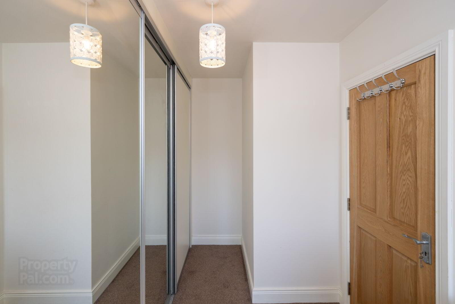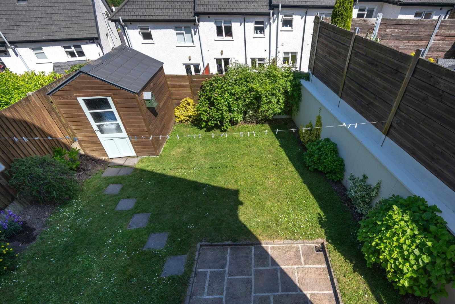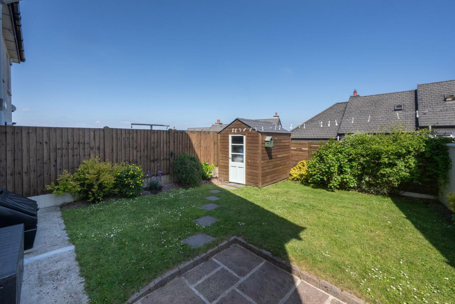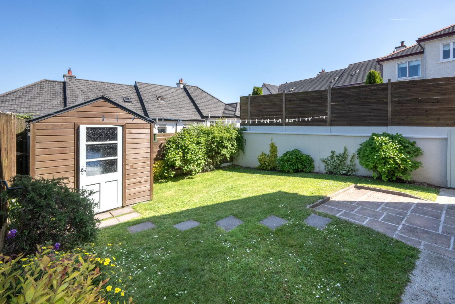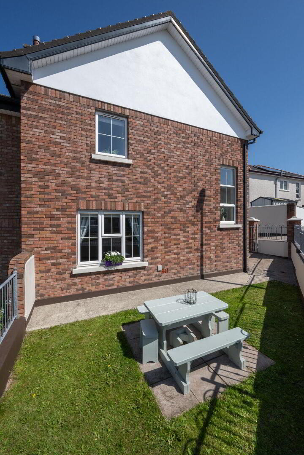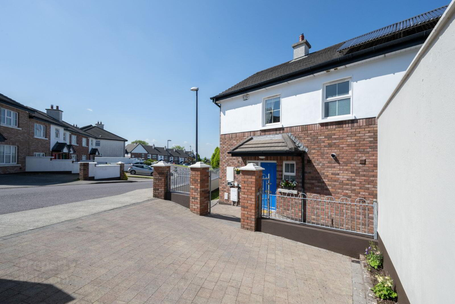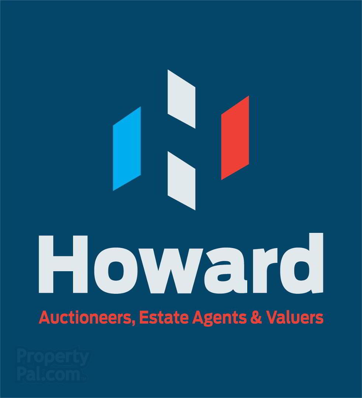11 Ardcahon Way,
Coolkellure, Lehenagh More, Lehenaghmore, Cork
4 Bed House
Price €395,000
4 Bedrooms
3 Bathrooms
Property Overview
Status
For Sale
Style
House
Bedrooms
4
Bathrooms
3
Property Features
Size
120 sq m (1,291.7 sq ft)
Tenure
Not Provided
Energy Rating

Property Financials
Price
€395,000
Stamp Duty
€3,950*²
Property Engagement
Views All Time
32
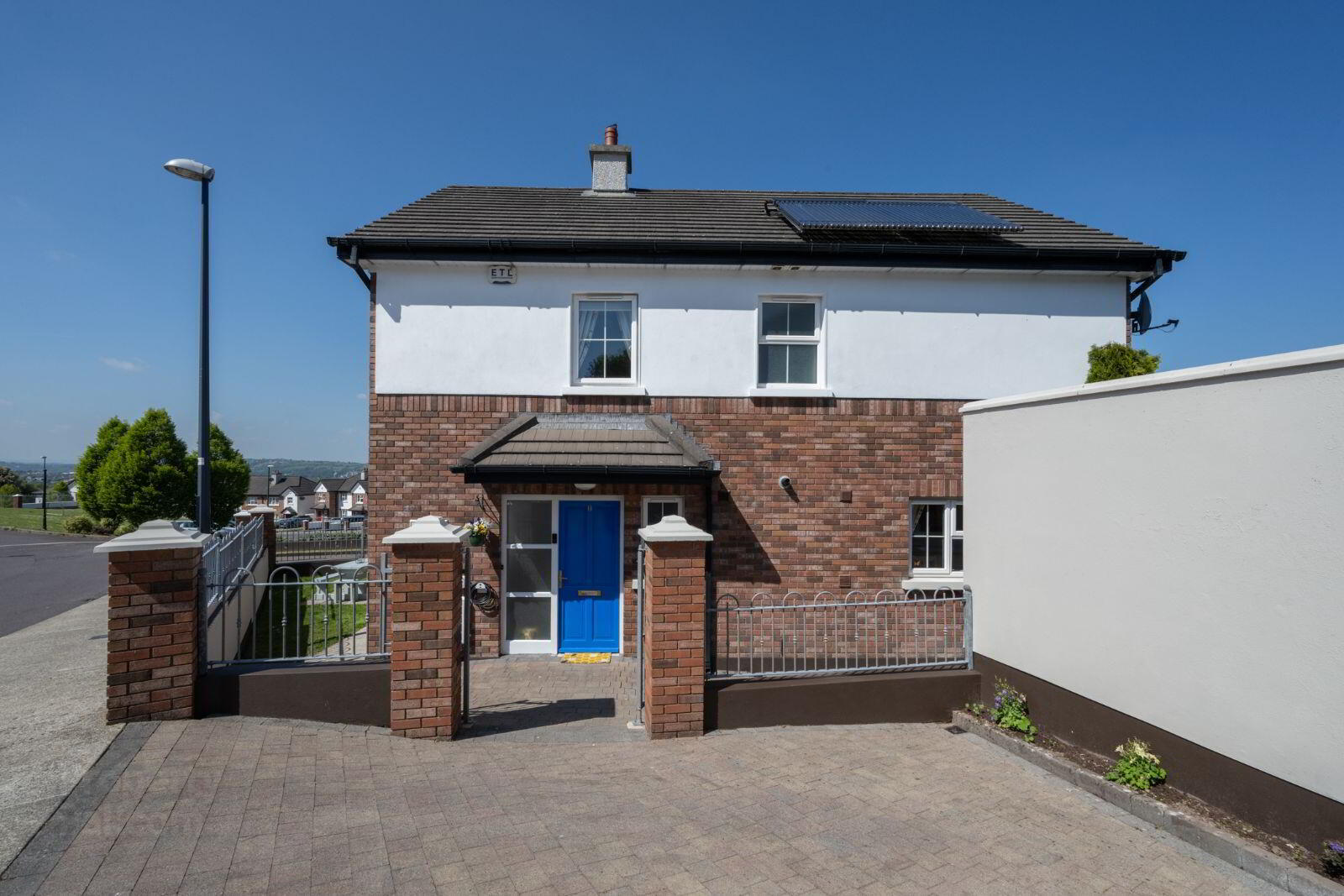
Features
- B2 Energy Rating - Better interest Rate
- Fantastic Location on the south side of Cork City
- Close to CUH and South Ring Road
- Modern kitchen with built in applicances
- Wood Burning Stove in Living Room
- Driveway
- Gardens front and rear
- Ensuite
- Solar Panels
- Pull down stairs to attic, which is floored for storage
11 Ardcahon Way, Coolkellure, Lehenaghmore, Cork
Dan Howard & Co. Ltd Auctioneers
We are delighted to present to the market this beautifully maintained 4-bedroom semi-detached home, located on a generous corner site in the ever-popular Coolkellure development in Lehenaghmore.
Built in 2013 and extending to approx. 122m, this stylish and energy-efficient property is in impeccable condition throughout. The home boasts a B2 energy rating, qualifying it for green mortgage options, potentially reducing borrowing costs.
Inside, the layout has been thoughtfully upgraded to suit modern lifestyles. One of the four bedrooms has been transformed into a luxurious walk-in wardrobe, perfect for those who value space and organisation. The ground floor features a bright and spacious living room with a wood-burning stove, a modern fitted kitchen and dining area, a separate utility room, and a convenient guest WC. Upstairs, youll find three well-proportioned bedrooms, including a master with ensuite, and a main bathroom.
Additional features include:
Gas central heating
PVC double glazed windows
Professionally landscaped corner garden
Off-street parking
High-quality flooring and finishes throughout
The location is unbeatablejust minutes from Cork University Hospital, the South Ring Road, and Cork City Centre, with schools, shops, and public transport all close by.
Check out the professionally taken photos, floorplans and video tour to appreciate everything this stunning home has to offer.
Viewing is highly recommendedcontact Dan Howard Auctioneers today to arrange an appointment.
ACCOMMODATION:
Hallway: 3.6m x 2.7m.
Sitting Room: 4.62m x 3.81m
Kitchen: 4.56m x 3.77m
Dining Room: 4.56m x 2.85m
Utility Room: 1.86m x 1.56m
WC: 1.68m x 1.56m
Stairs/Landing: 6.26m x 1.64m
Master Bedroom: 3.7m 3.28m
Ensuite: 2.25m x 1.83m
Bedroom 2: 3.64m x 3.24m
Bedroom 3: 3.09m x 3.24m
Bedroom 4/Dressing room: 2.68m x 1.53m
Bathroom: 2.66m x 1.89m
BER Details
BER Rating: B2
BER No.: 105748594
Energy Performance Indicator: 106.15 kWh/m²/yr



