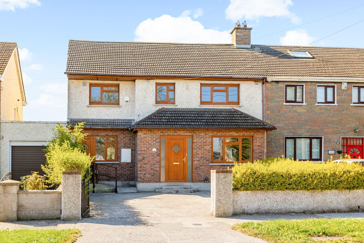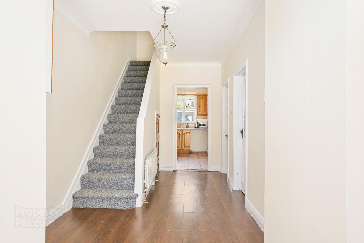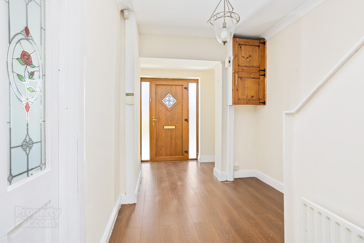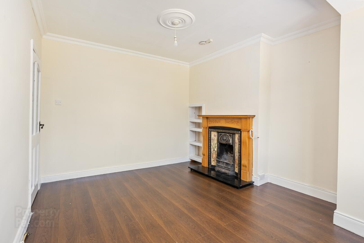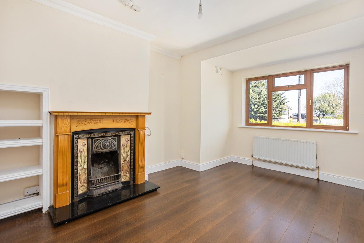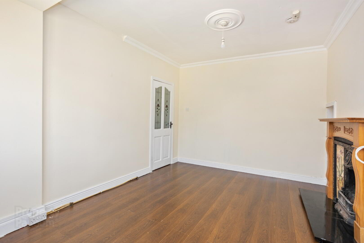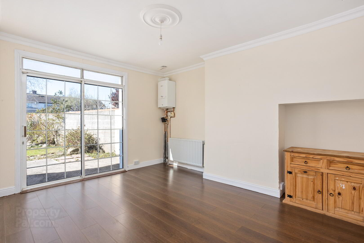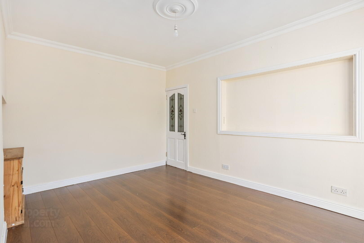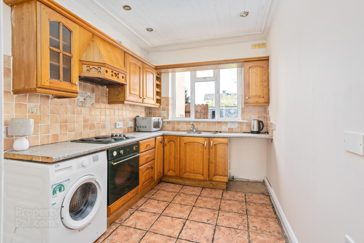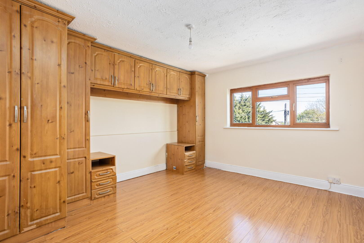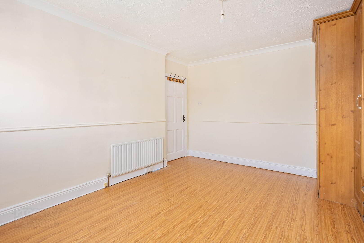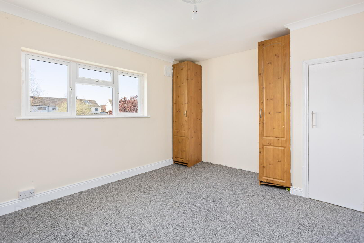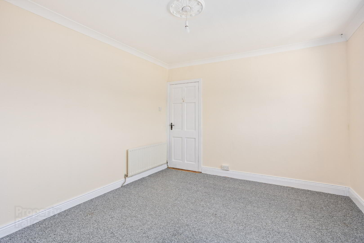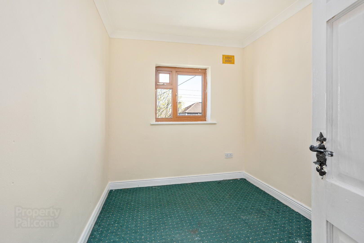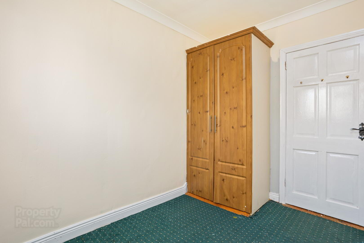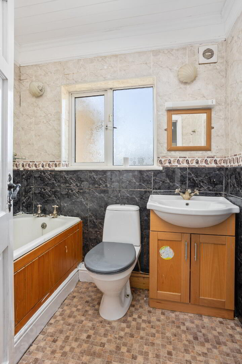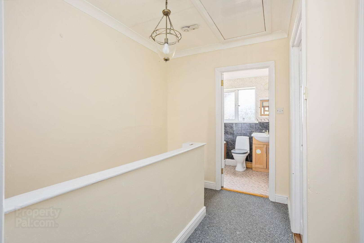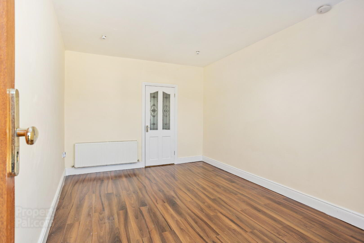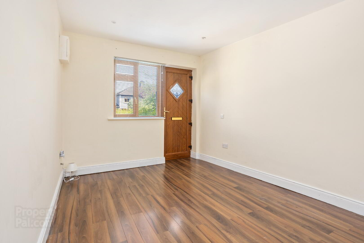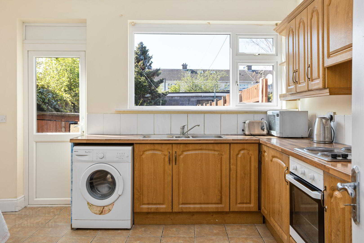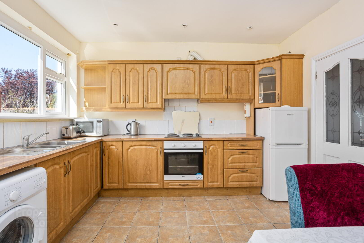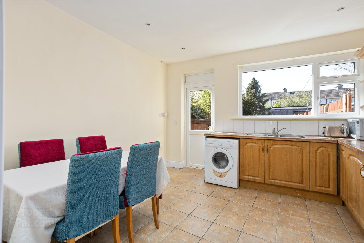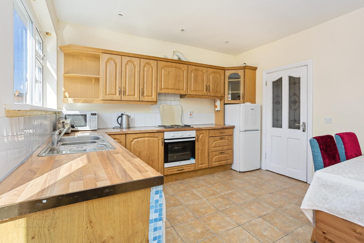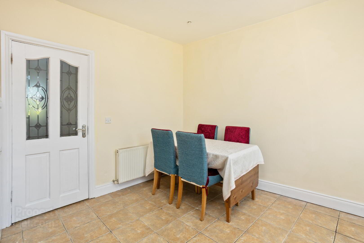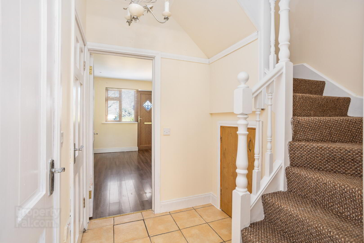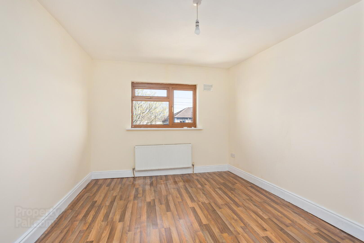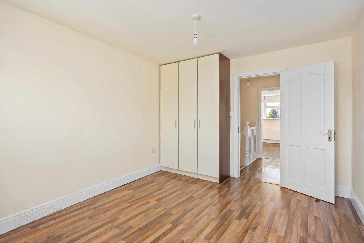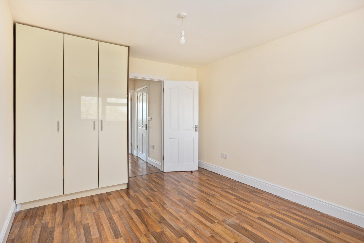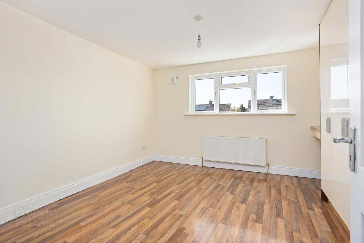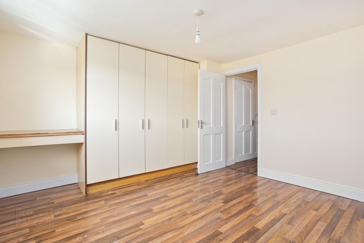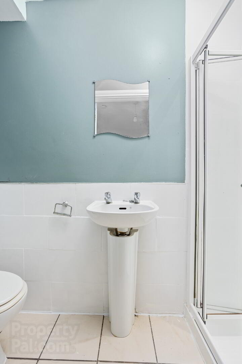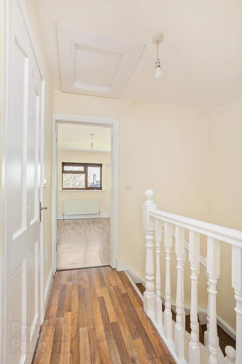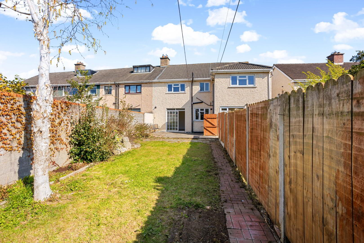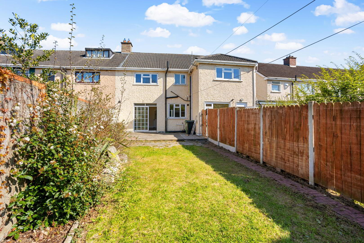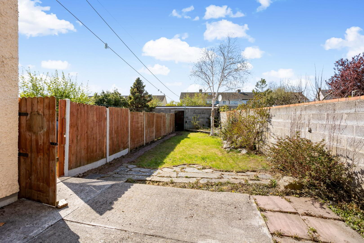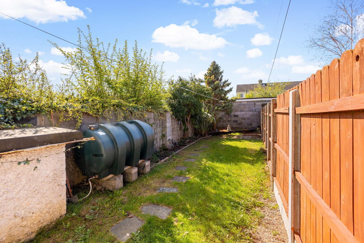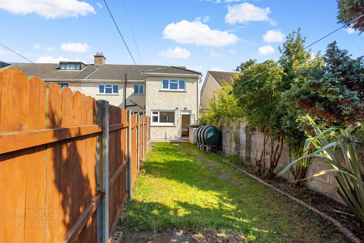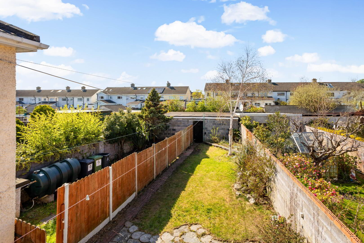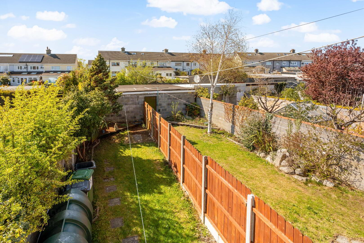107 Turret Road,
Palmerstown, D20PW35
5 Bed End-terrace House
Sale agreed
5 Bedrooms
3 Bathrooms
3 Receptions
Property Overview
Status
Sale Agreed
Style
End-terrace House
Bedrooms
5
Bathrooms
3
Receptions
3
Property Features
Size
168 sq m (1,808.3 sq ft)
Tenure
Not Provided
Energy Rating

Heating
Gas
Property Financials
Price
Last listed at Guide Price €560,000
Property Engagement
Views Last 7 Days
13
Views Last 30 Days
144
Views All Time
321
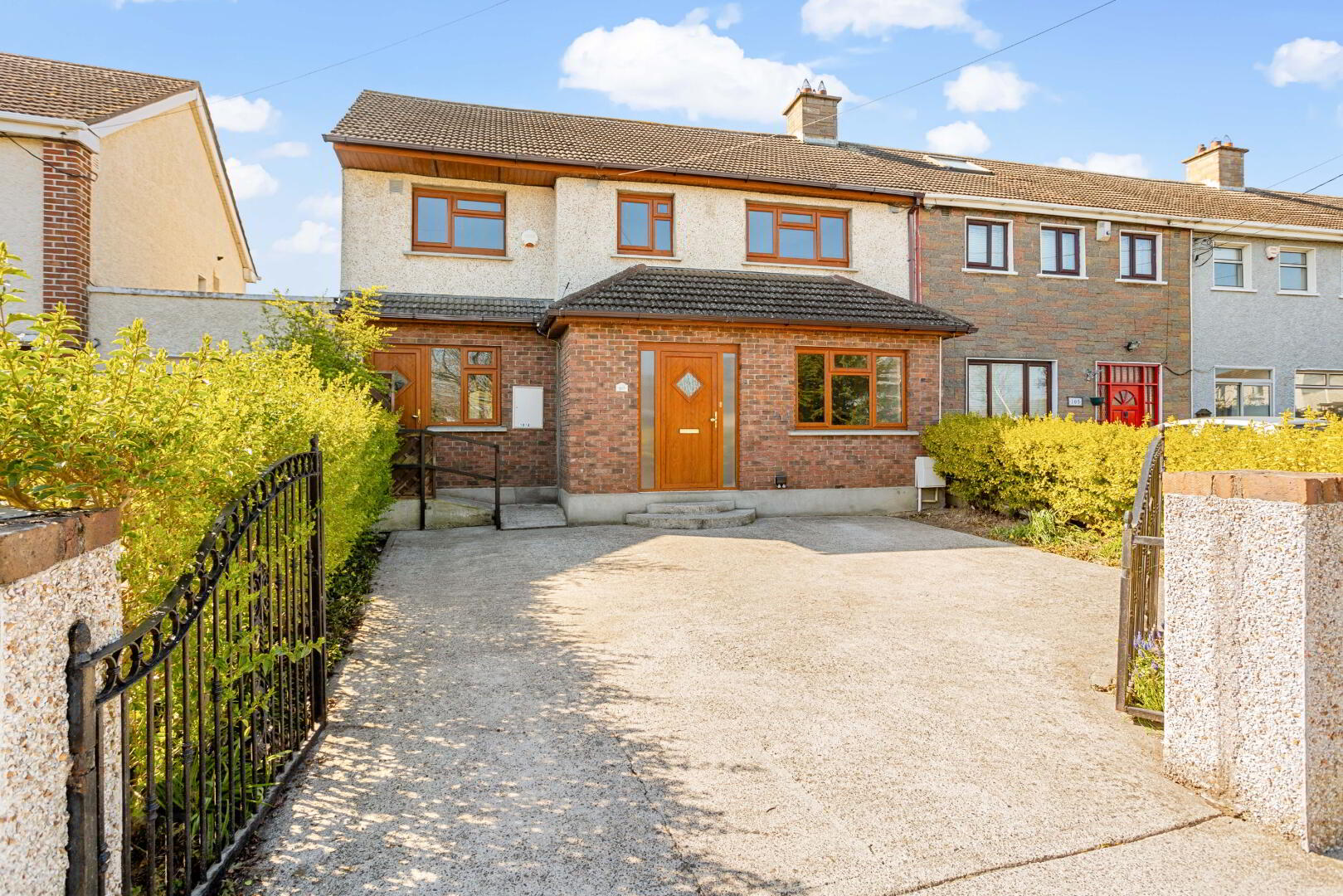
McDonald Property are delighted to present this substantial residence on Turret Road, Palmerstown. No. 107 Turret Road comes to the market as a three bedroom end of terrace house with the added benefit of an additional two bedroom versatile family flat, ideal for multi-generational living or a range of other uses.
The total accommodation including extends to approximately 1,800 square feet. The main residence comprises an entrance hallway, two generously sized reception rooms, and a kitchen. Upstairs, the layout includes three well-proportioned bedrooms.
The fmaily flat section of the property offers additional, adaptable living space arranged over two floors. The ground floor features a kitchen/dining area, hallway, guest WC, and a reception room, while the first floor includes two spacious bedrooms and a bathroom. The layout allows for easy re-integration with the main house via the bathroom area, offering exceptional flexibility in use.
Externally, the property boasts a gated driveway to the front, complemented by mature shrubbery. To the rear, there is an impressive garden extending approximately 18.5 metres from the house to a large garage, which benefits from laneway access.
Ideally located in a mature and sought-after area of Palmerstown, the property offers convenient access to the N4, local bus routes, schools, and shops.
This home presents exceptional potential, and early viewing is highly recommended.
Accommodation
Entrance Hall with coved ceiling, ceiling rose laminate wood floor and under-stairs storage.
Kitchen with fitted kitchen units, tiled floor, timber paneled ceiling, and spot lighting.
Front Reception Room with laminate wood floor coved ceiling, ceiling rose and feature fireplace.
Rear reception Room: with laminate wood floor and sliding patio door.
Upstairs
Landing with coved ceiling, ceiling rose and pull down ladder access to attic.
Bedroom 1 with laminate wood floor, fitted wardrobes and dado rail.
Bedroom 2 to rear with coved ceiling and ceiling rose, fitted wardrobe and hot press cupboard.
Bedroom 3 with fitted wardrobe.
Bathroom with timber paneled ceiling, bath tub, WC, WHB, Triton T90xr and tiled walls
Kitchen with fitted kitchen units, access door to rear, spot lighting, tiled floor and tiled splash back.
Hallway with tiled floor, hot press cupboard, and under-stairs storage.
Guest WC with tiled floor, WC, WHB and partially tiled walls.
Reception Room: with laminate wood floor, spot lighting and access to driveway.
Bedroom 4 with laminate wood floor and fitted wardrobes. To rear
Bedroom 5 with laminate wood floor and fitted wardrobe.
Landing with laminate wood floor and attic access.
Bathroom: with tiled floor, partially tiled walls, WC, WHB, shower enclosure and Triton T90xr
Features:
Gas fired central heating (main dwelling)
Oil fired central heating (family flat)
Double glazed windows.
West/ South West facing rear garden.
Block built garage,
Rear laneway access via garage.
Within close proximity to Palmerstown Shopping Centre.
Seperate meters and fuse boards for the primary residence and self contained living space)
Measurements provided are approximate and intended for guidance. Descriptions, photographs and floor plans are provided for illustrative and guidance purposes. Errors, omissions, inaccuracies, or mis-descriptions in these materials do not entitle any party to claims, actions, or compensation against McDonald Property or the vendor. Prospective buyers or interested parties are responsible for conducting their own due diligence, inspections, or other inquiries to verify the accuracy of the information provided. McDonald Property have not tested any appliances, apparatus, fixtures, fittings, or services. Prospective buyers or interested parties must undertake their own investigation into the working order of these items.
BER Details
BER Rating: D1
BER No.: 108230525
Energy Performance Indicator: Not provided

