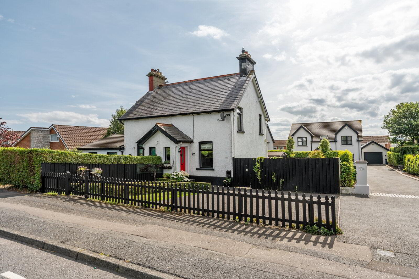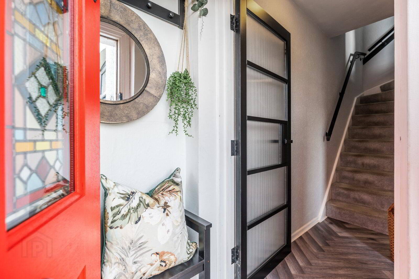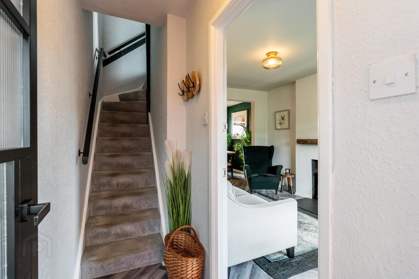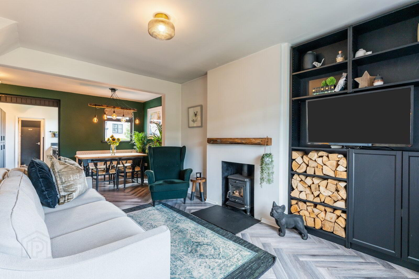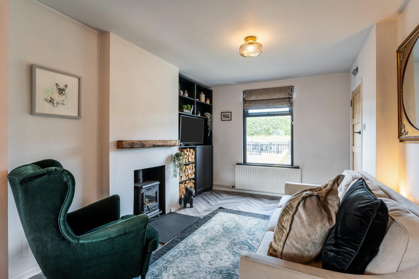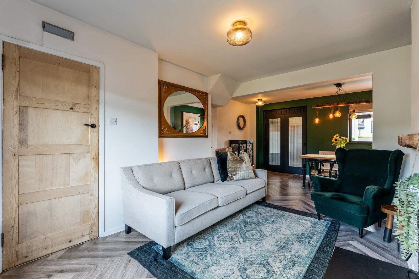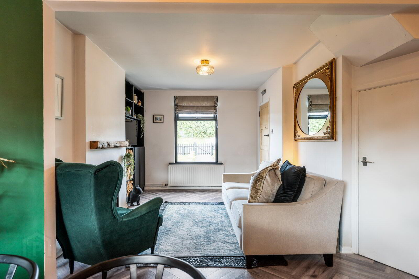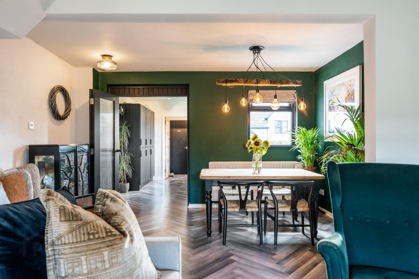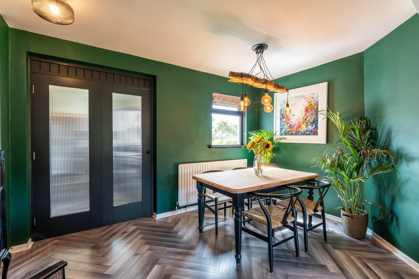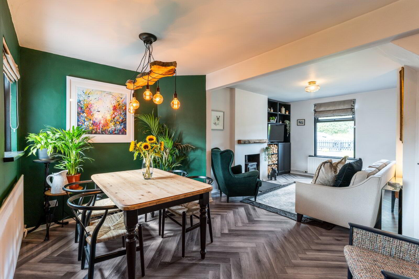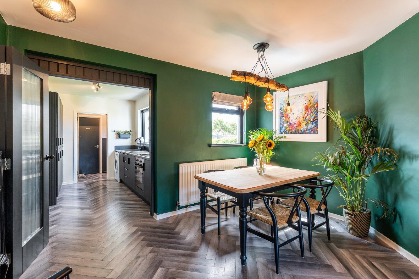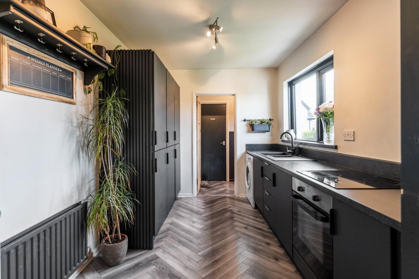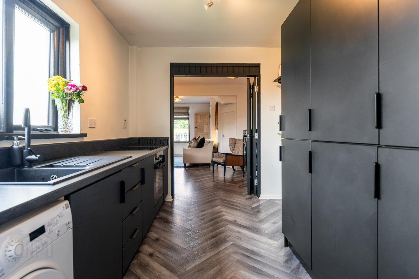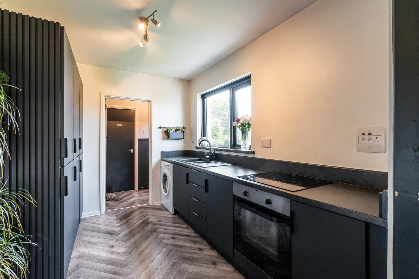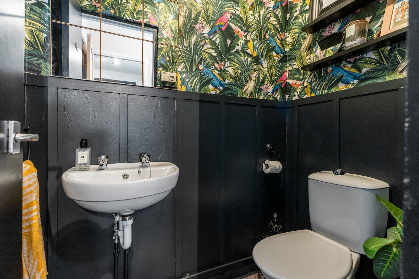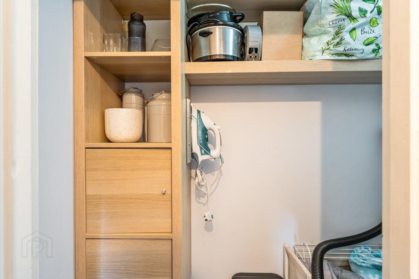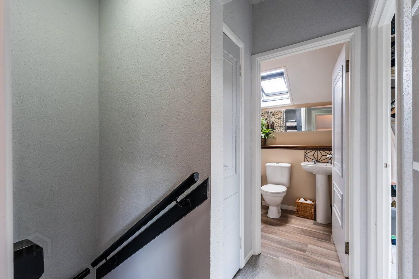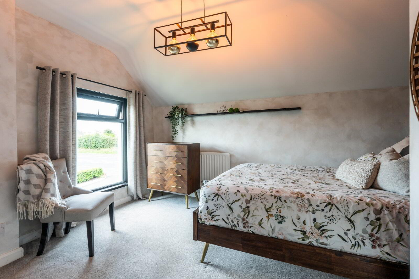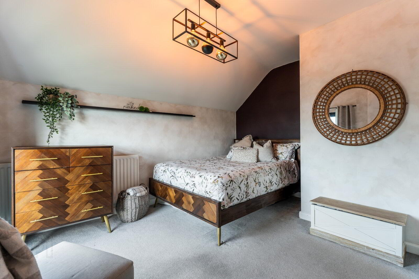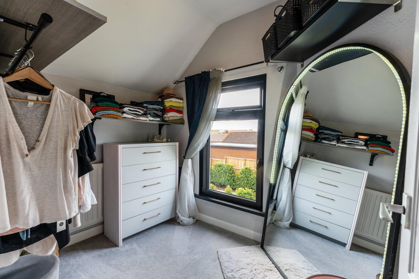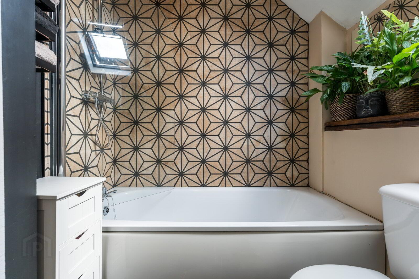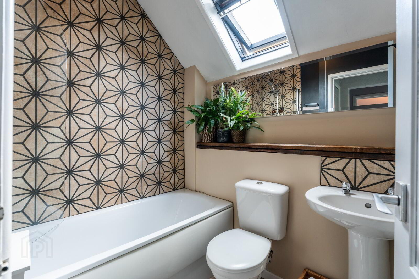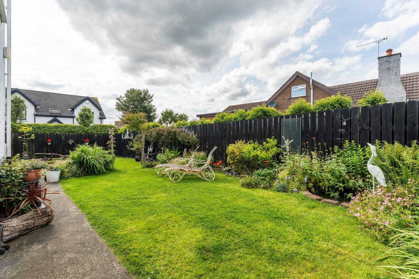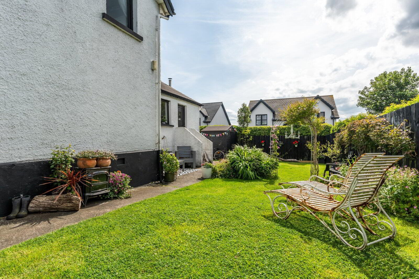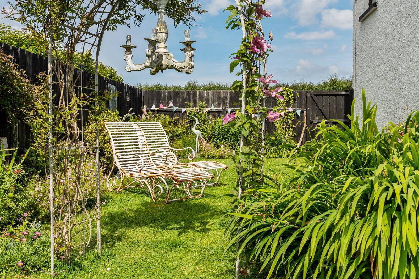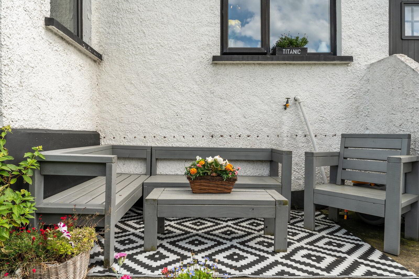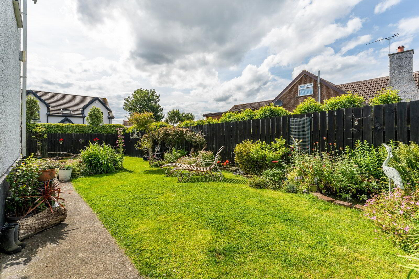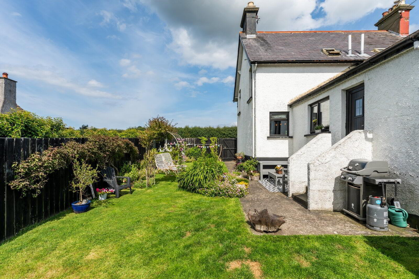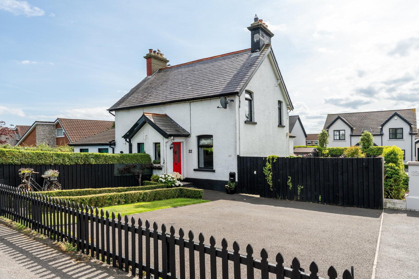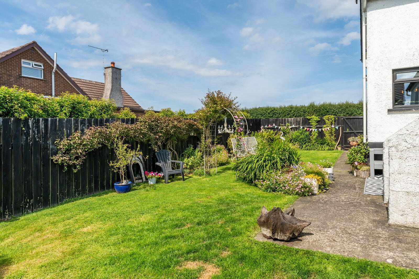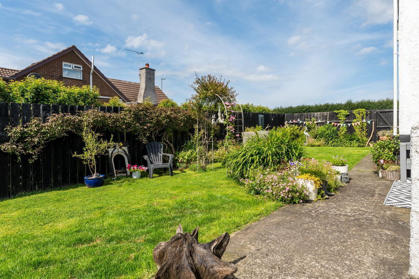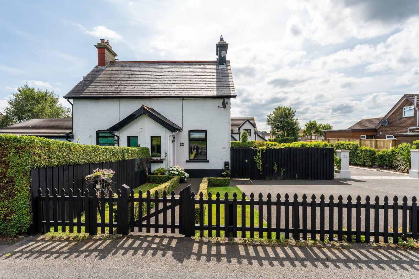22 Ballycrochan Road,
Bangor, BT19 6NF
2 Bed Semi-detached House
Asking Price £185,000
2 Bedrooms
1 Bathroom
1 Reception
Property Overview
Status
For Sale
Style
Semi-detached House
Bedrooms
2
Bathrooms
1
Receptions
1
Property Features
Tenure
Not Provided
Energy Rating
Broadband
*³
Property Financials
Price
Asking Price £185,000
Stamp Duty
Rates
£929.96 pa*¹
Typical Mortgage
Legal Calculator
In partnership with Millar McCall Wylie
Property Engagement
Views All Time
15,889
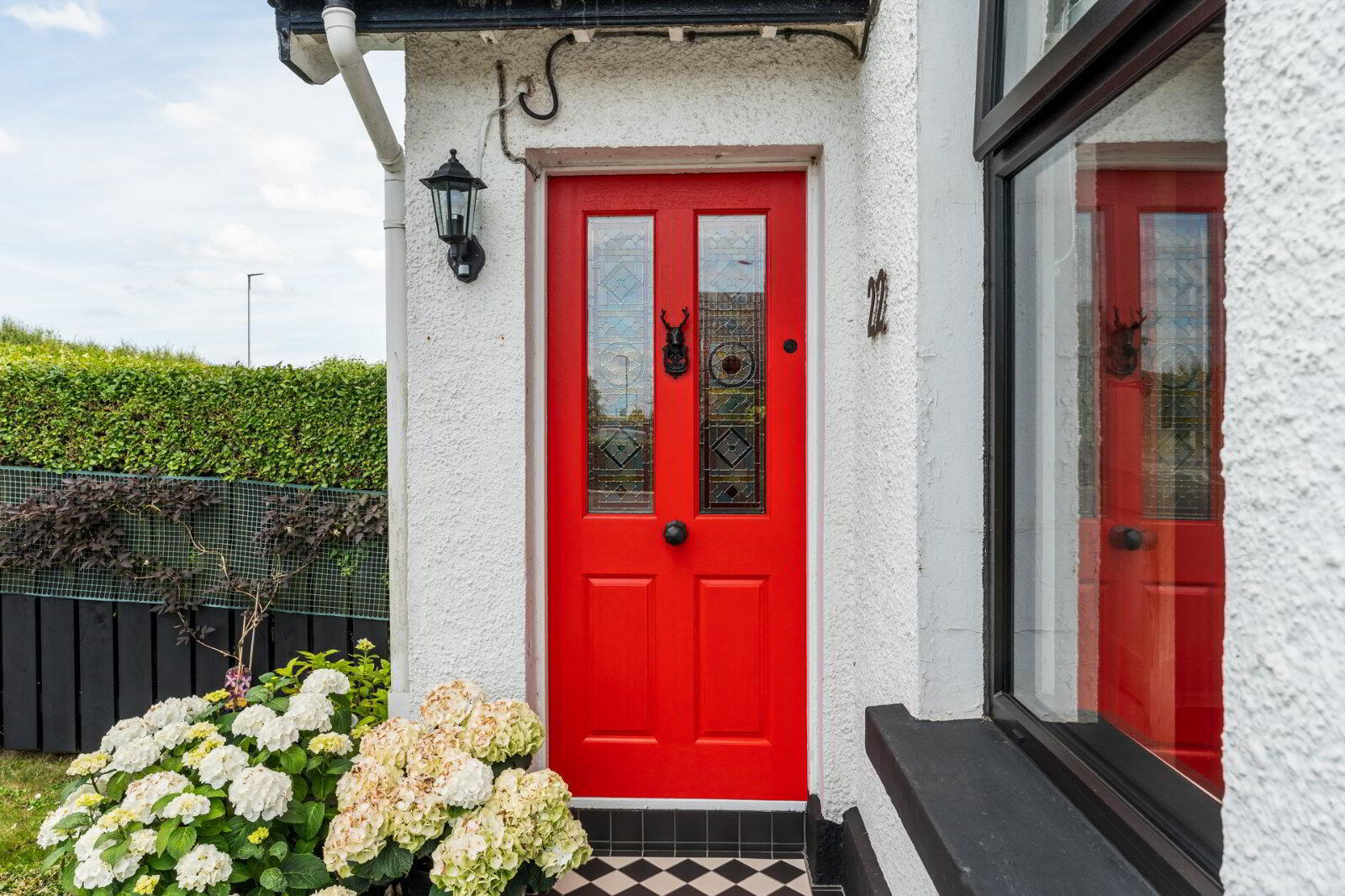
Features
- Charming Two-bedroom semi detached cottage
- Stylish open plan living/dining with wood burning stove
- Modern fitted kitchen with integrated appliances
- Ground floor WC & pantry
- Two first floor bedrooms
- Contemporary bathroom with white suite
- Recently tarmacked driveway providing off street parking for up to three vehicles
- Fully enclosed side and rear gardens in lawn & beautiful flowerbeds in plants and shrubs
- Full planning permission passed for double storey extension
- Sought-after residential location
- Within close proximity to local shops and amenities, schools, Ballyholme and Bangor city centre
- Early viewing strongly recommended to fully appreciate all that is on offer!
- Ground Floor
- Hardwood front door.
- Reception Porch
- Engineered herringbone wood flooring.
- Reception Hall
- Engineered herringbone wood flooring.
- Living/Dining Room
- 6.7m x 4.04m (22'0" x 13'3")
Engineered herringbone wood flooring, cast iron wood burning stove with sleeper mantle and slate hearth. Folding timber doors to Kitchen. - Kitchen
- 3.4m x 2.46m (11'2" x 8'1")
Range of high and low level units, laminate work surface and upstand, integrated fridge and freezer, integrated electric oven, ceramic hob, 1 1/4 bowl sink unit with matt black mixer taps, engineered herringbone wood flooring. - Rear Hall
- Engineered herringbone wood flooring, uPVC double glazed door to patio and garden.
- WC
- Low flush WC, wash hand basin, wall panelling.
- Pantry
- 2.24m x 0.69m (7'4" x 2'3")
Built in shelving and storage cupboards, plumbed for washing machine. - First Floor
- Landing
Access to roofspace, Hotpress with copper cylinder and built in storage. - Bedroom 1
- 4.11m x 3.35m (13'6" x 11'0")
Built in wardrobes. - Bedroom 2
- 2.54m x 1.98m At widest points. (8'4" x 6'6")
Built in storage. - Bathroom
- White suite comprising: Low flush WC, pedestal wash hand basin, tiled splashback, panelled bath with chrome shower unit over, glass shower screen, partly tiled walls, velux window.
- Outside
- Beautifully maintained gardens to front, side and rear in lawns with well stocked flowerbeds in plants and shrubs, bordered by fencing. Under the terms of the Estate Agency Act we are obliged to inform you that this property belongs to a relative of a member of staff within Simon Brien.


