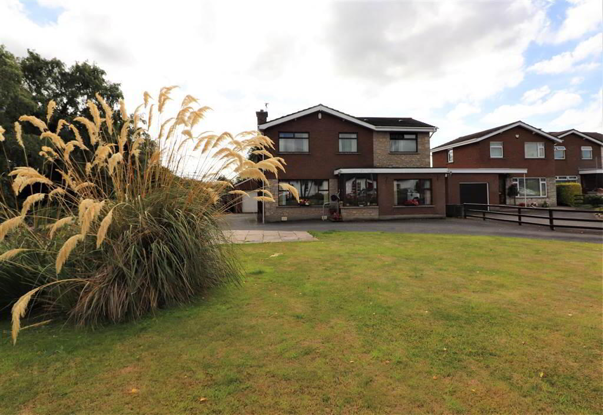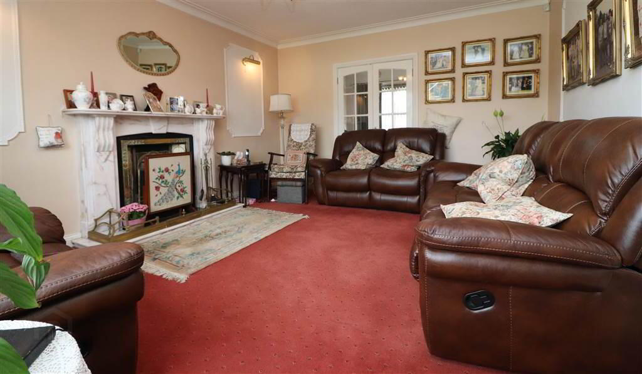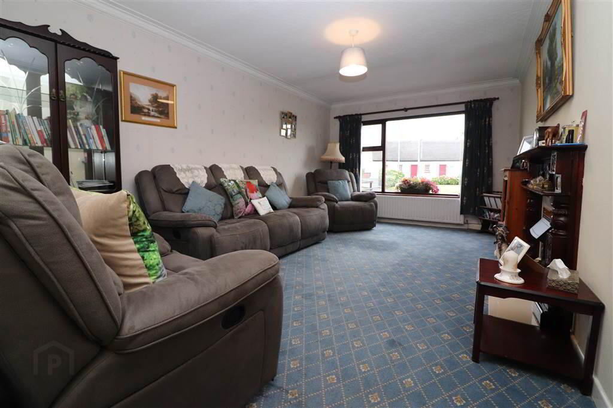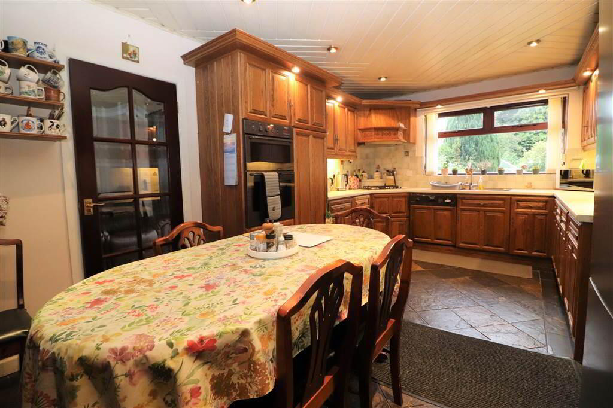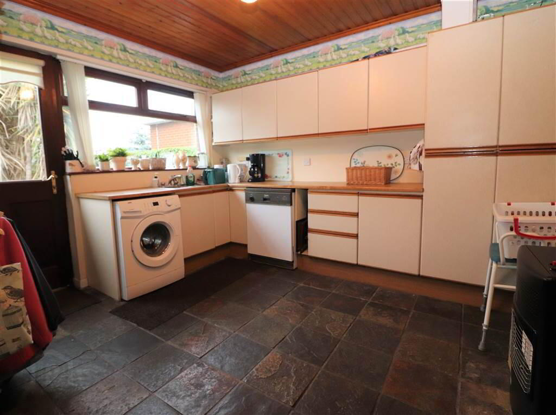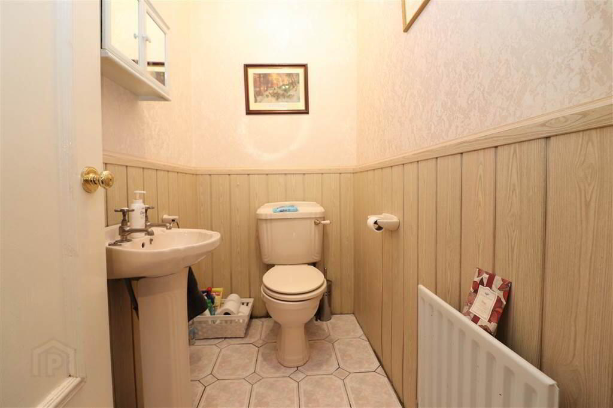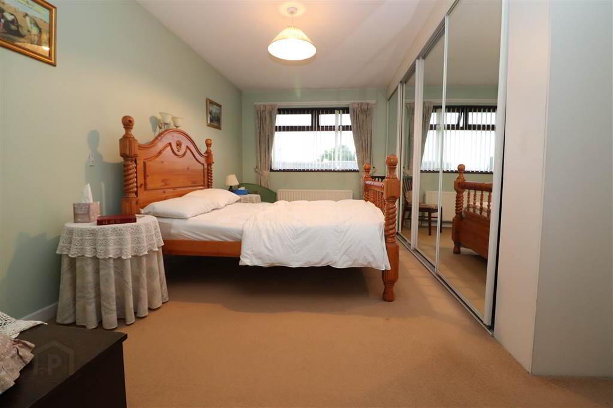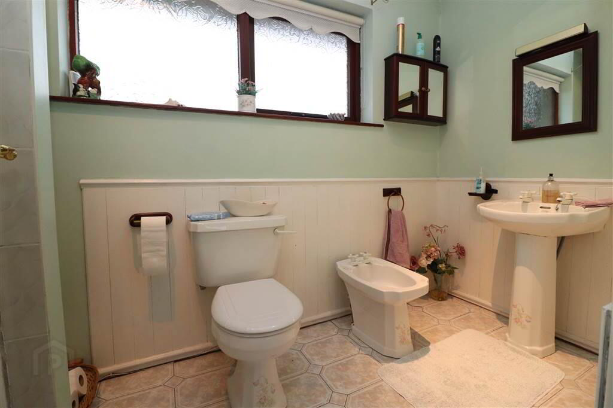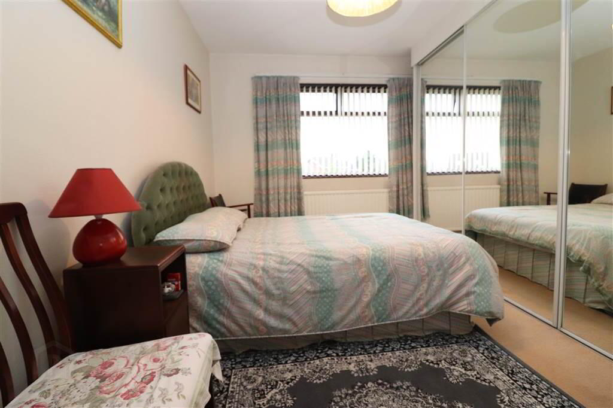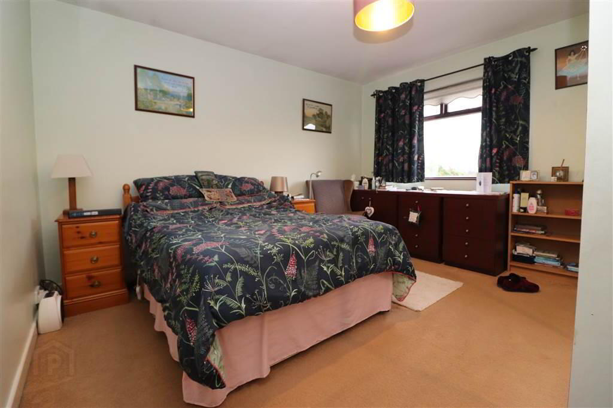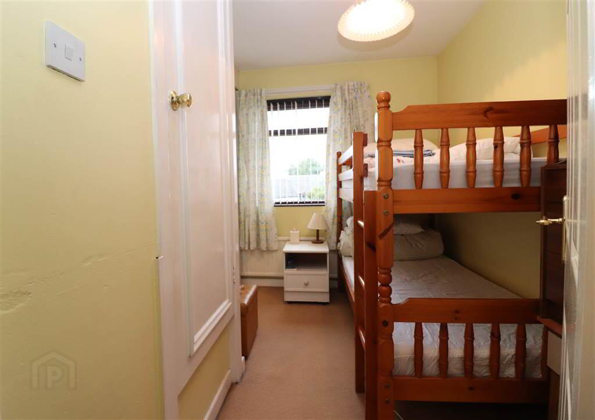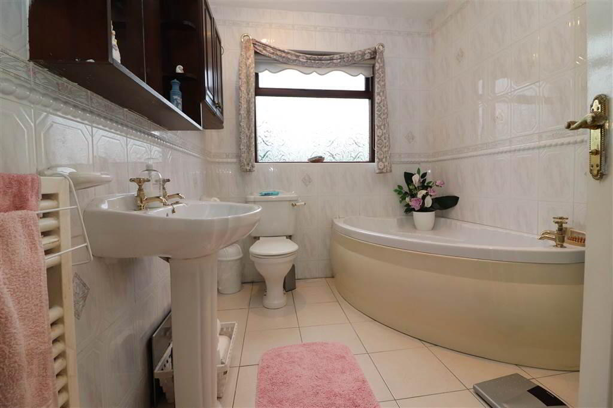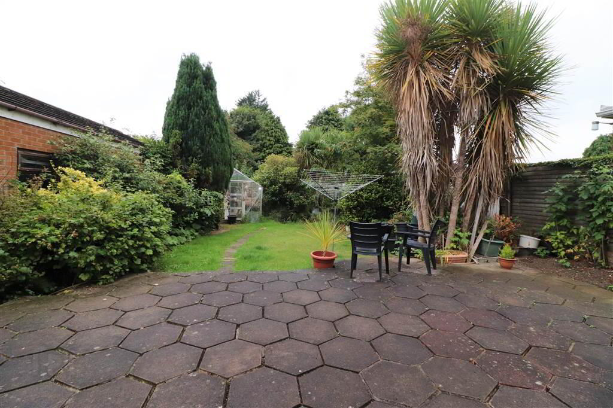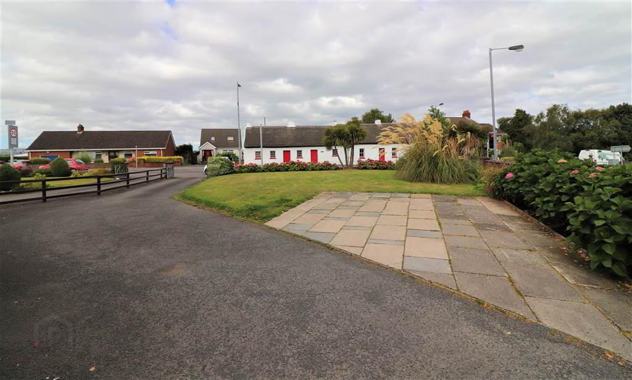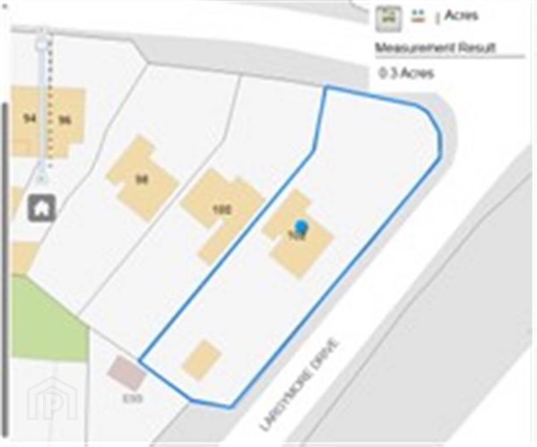102 Hillhall Road,
Lisburn, BT27 5BT
4 Bed Detached House
Offers Around £259,950
4 Bedrooms
2 Receptions
Property Overview
Status
For Sale
Style
Detached House
Bedrooms
4
Receptions
2
Property Features
Tenure
Freehold
Energy Rating
Heating
Oil
Broadband Speed
*³
Property Financials
Price
Offers Around £259,950
Stamp Duty
Rates
£1,910.58 pa*¹
Typical Mortgage
Legal Calculator
In partnership with Millar McCall Wylie
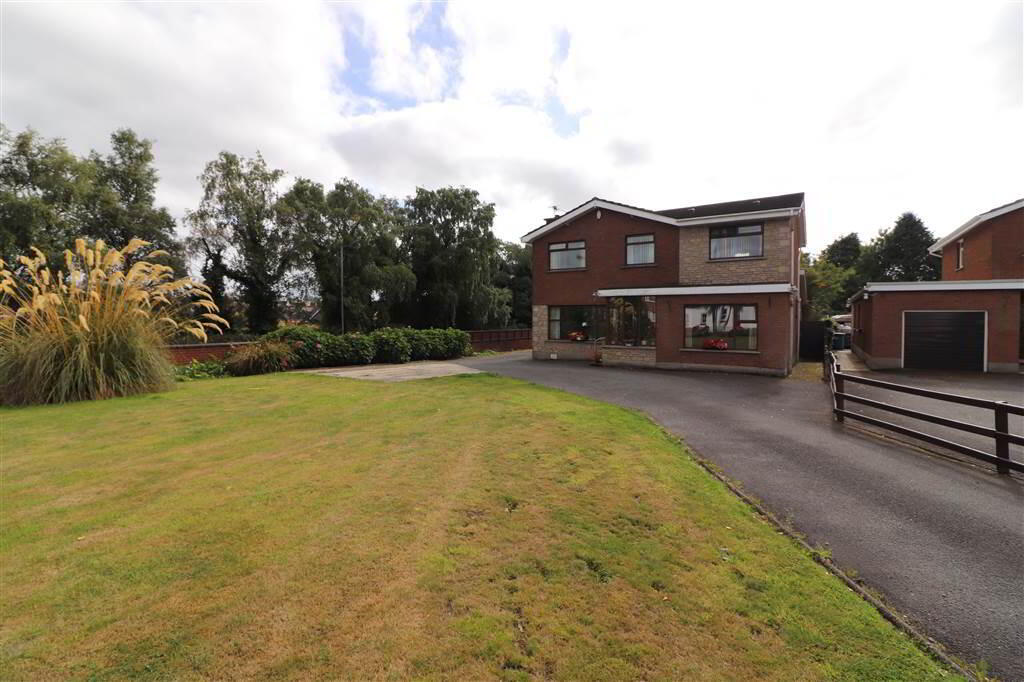
Additional Information
- Lounge
- Dining room
- Family room
- Downstairs WC
- Fitted kitchen/dining area
- Utility room
- Study
- 4 bedrooms, master with ensuite
- Bathroom
- Large detached garage/workshop
- Hardwood double glazing
- Oil fired heating
- Alarm system
- UPVC eaves, soffits and guttering
- Spacious gardens to the front and rear
- Rates payable April 22-March 23 £1647.87 Tenure assumed freehold (solicitor to confirm) Ground rent £0 per annum
The property has been carefully extended and offers fabulous versatile accommodation. On the ground floor there are 3 separate reception rooms, fitted kitchen, utility room, downstairs WC and study. The first floor consists of 4 generous sized bedrooms, master with ensuite and bathroom.
Outside there is a super garage/workshop and lots of parking for extra vehicles, caravan or motorhome. Much love has gone into cultivating the gardens to provide maximum privacy and colours.
Convenience of location is superb with M1 access, schops and schools in the immediate area. A1 access and Lisburn City Centre are within a few minutes drive.
Don't miss out - view soon!
Ground Floor
- ENTRANCE PORCH:
- Glazed hardwood entrance door with glazed side panel. Pine panelled ceiling. Laminate flooring.
- ENTRANCE HALL:
- Solid wood flooring. Coved ceiling.
- DOWNSTAIRS WC:
- Cream suite. Pedestal wash hand basin. Low flush WC. Part tiled walls. Tiled floor. Extractor fan.
- LOUNGE:
- 4.85m x 3.94m (15' 11" x 12' 11")
Feature fireplace with marble surround, cast iron and tiled inset. French doors to dining room. - DINING ROOM:
- 3.09m x 2.4m (10' 2" x 7' 10")
Laminate flooring. Picture rail. Coved ceiling. Patio doors to rear. - FAMILY ROOM:
- 5.36m x 3.3m (17' 7" x 10' 10")
Feature fireplace with carved mahogany surround and electric fire inset. Coved ceiling. - FITTED KITCHEN/DINING AREA:
- 5.88m x 3.24m (19' 4" x 10' 8")
Good range of high and low level units. One and a half bowl stainless steel sink unit with mixer taps. Integrated dishwasher. Built in gas hob and double oven. Extractor fan. Chinese slate flooring. Part tiled walls. Wood panelled ceiling with recessed lights. - UTILITY ROOM:
- 3.58m x 3.31m (11' 9" x 10' 10")
Range of high and low level units. Single drainer stainless steel sink unit with mixer taps. Plumbed for washing machine and dishwasher. Wood panelled ceiling. Access to roofspace. Chinese slate flooring. - STUDY:
- 3.1m x 1.93m (10' 2" x 6' 4")
Oil fired boiler.
First Floor
- LANDING:
- Access to roofspace.
- MASTER BEDROOM:
- 5.14m x 3.31m (16' 10" x 10' 10")
(at widest point) Mirrored sliderobes. - ENSUITE:
- White suite. Shower cubicle with Mira electric shower. Pedestal wash hand basin. Low flush WC. Bidet. Recessed lights. Extractor fan. Tiled floor.
- BEDROOM TWO:
- 3.97m x 3.7m (13' 0" x 12' 2")
(at widest point) Mirrored wardrobes. - BEDROOM THREE:
- 3.03m x 2.94m (9' 11" x 9' 8")
(at widest point) Mirrored sliderobes. - BEDROOM FOUR:
- 3.m x 2.14m (9' 10" x 7' 0")
(at widest point) Mirrored sliderobes. Hotpress. - BATHROOM:
- White suite. Corner bath. Shower cubicle with Aqualisa shower. Pedestal wash hand basin. Low flush WC. Tiled walls and floor. Recessed lights. Extractor fan.
Outside
- DETACHED GARAGE/WORKSHOP:
- 10.85m x 4.04m (35' 7" x 13' 3")
Roller door. Light and power. - Spacious front garden in lawn, enclosed by garden wall and fencing. Tarmac driveway with double entrance gates. Large rear garden in lawn with mature shrubs and trees. Outside light and tap. Paved patio area. Greenhouse.
Directions
Hillhall Road, Lisburn


