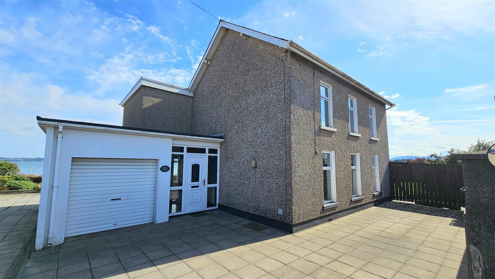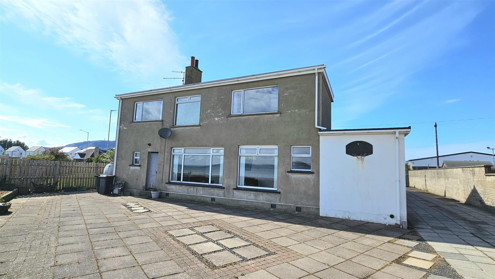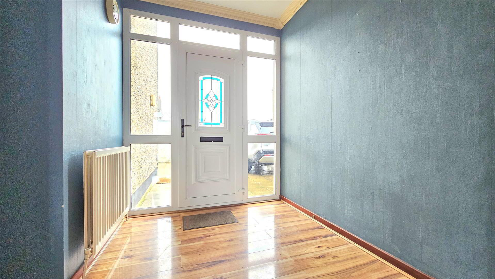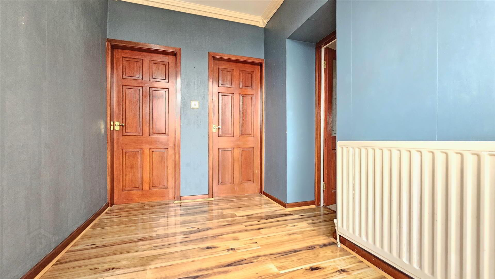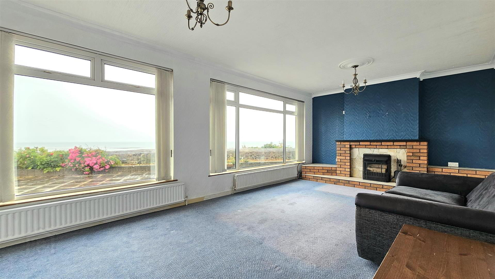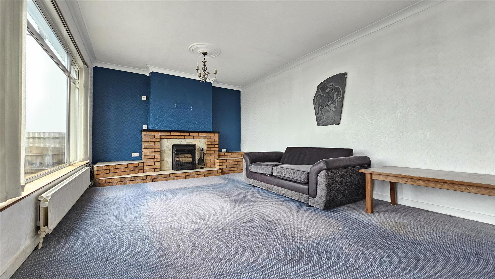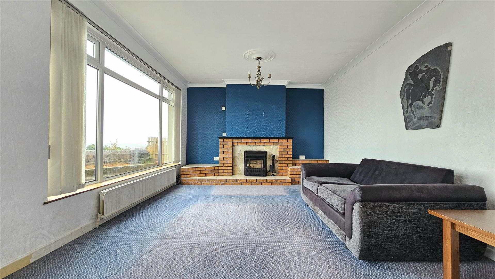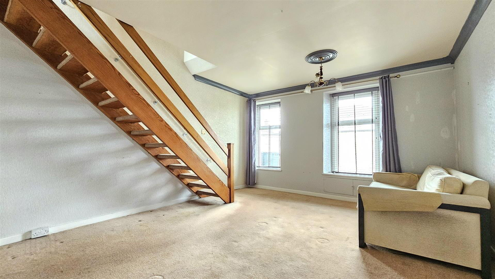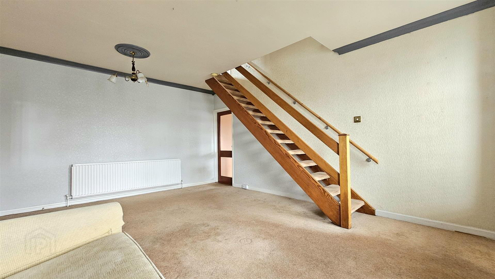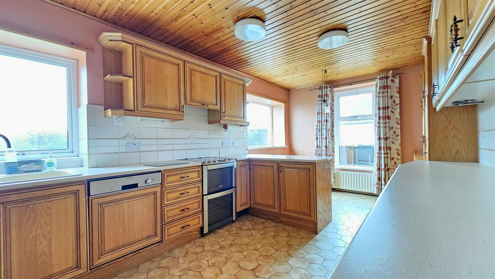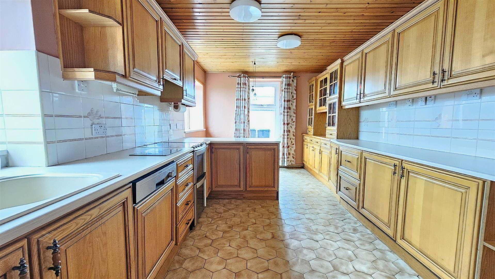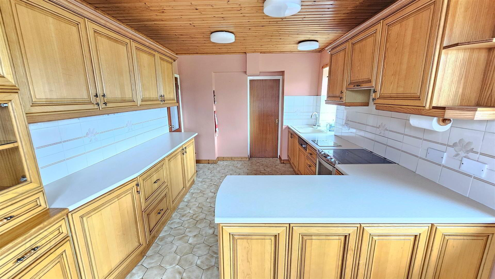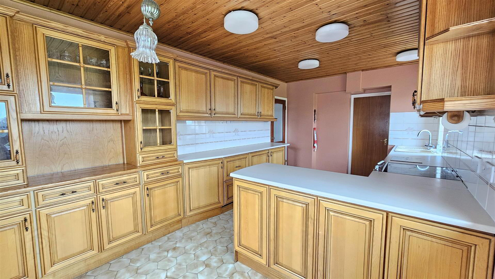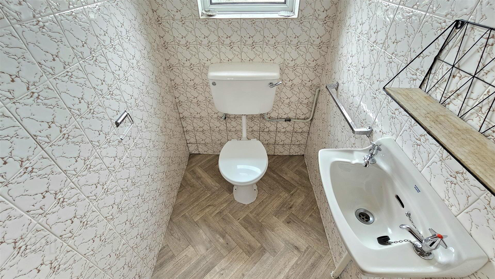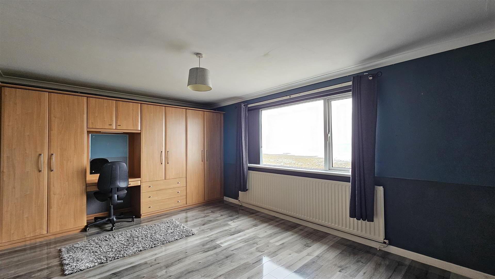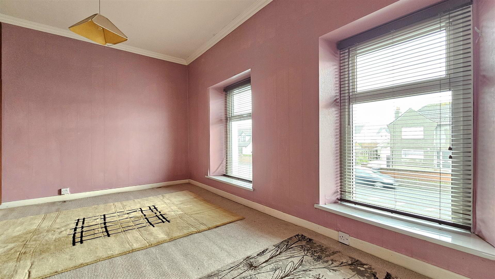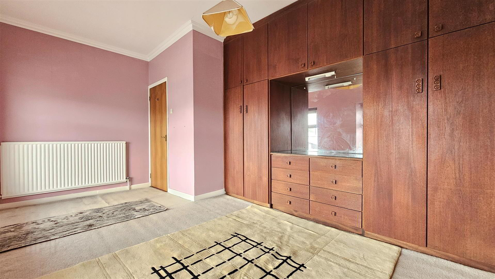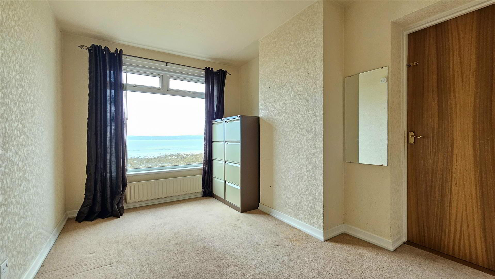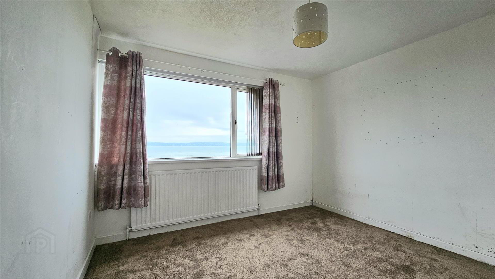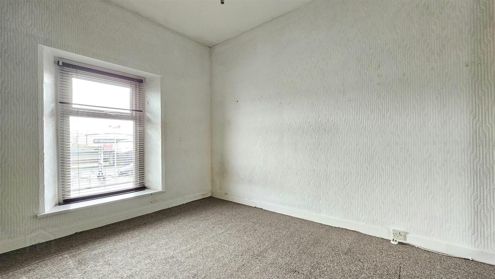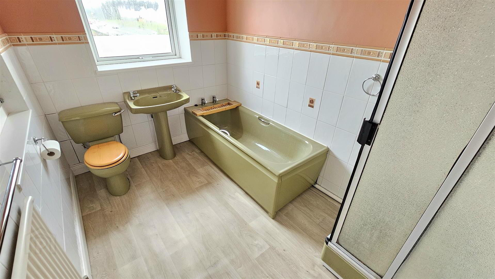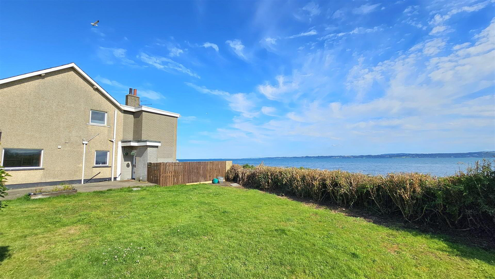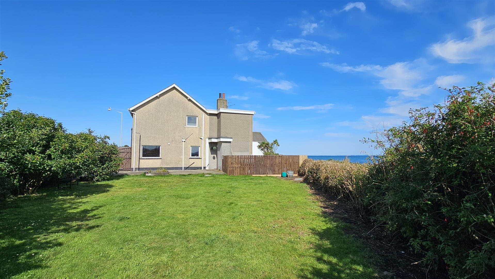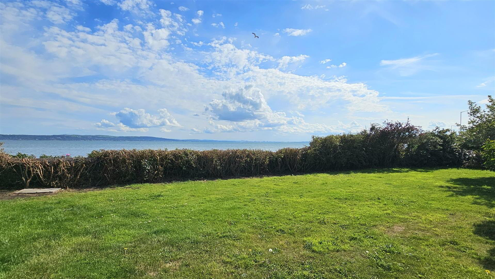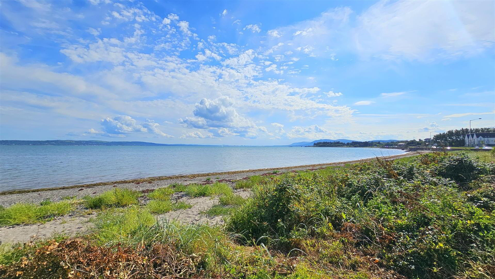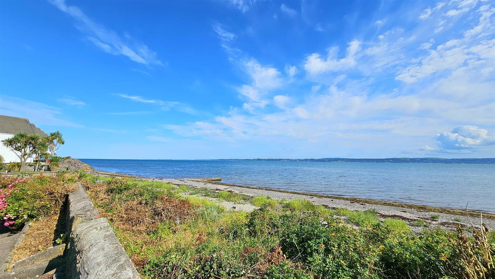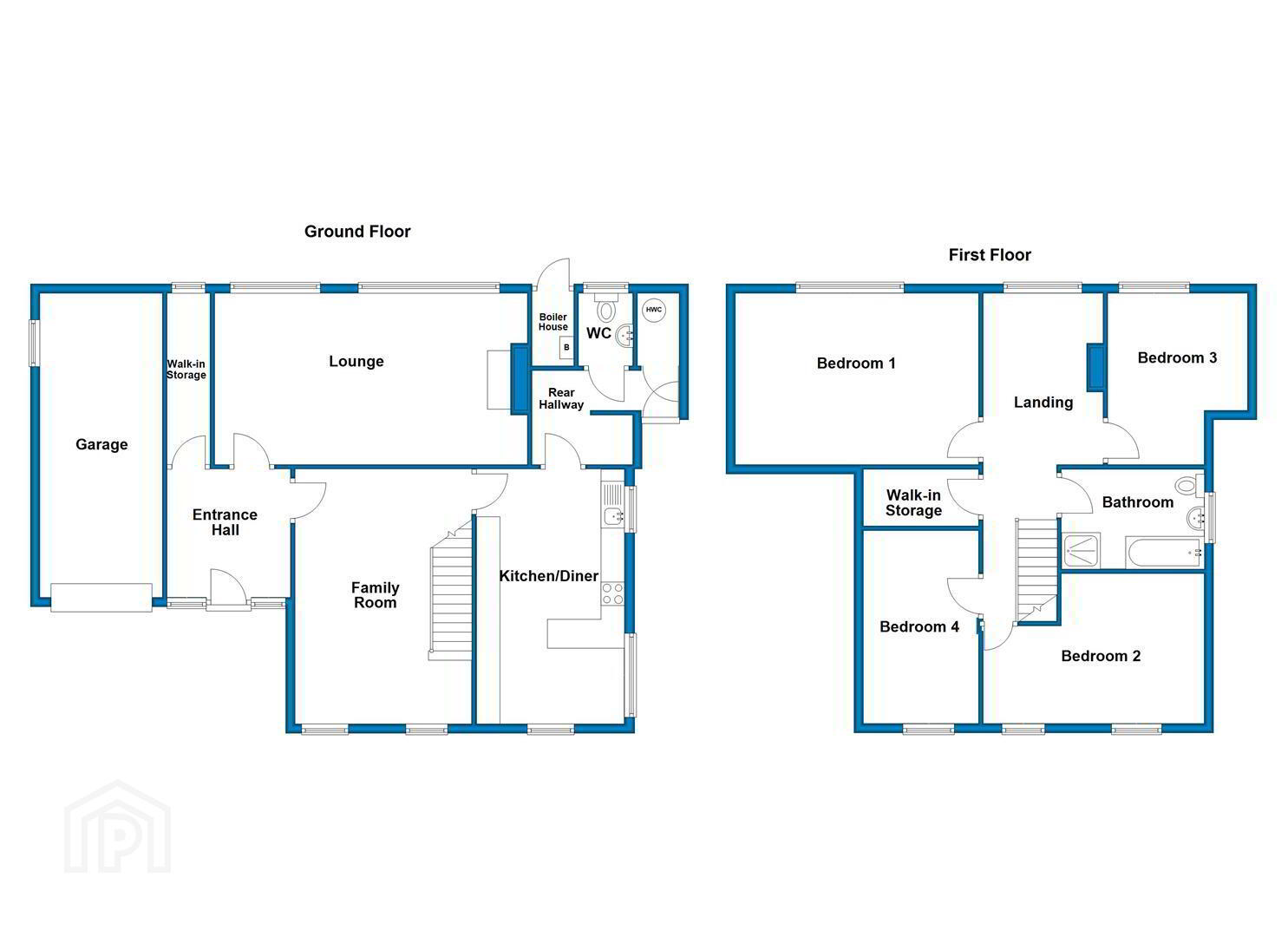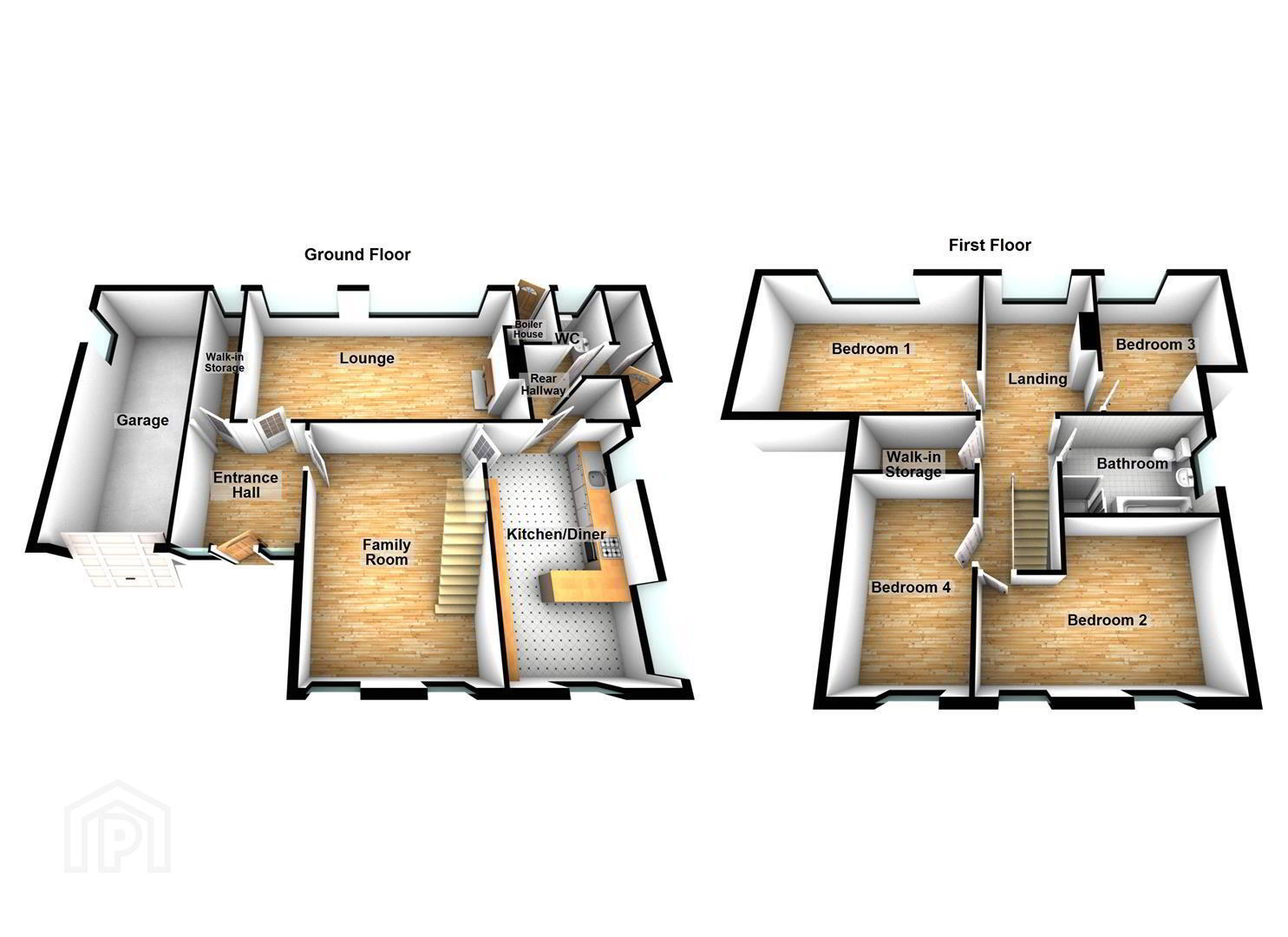102 Belfast Road,
Carrickfergus, BT38 8BT
4 Bed Detached House
Offers Around £374,950
4 Bedrooms
2 Bathrooms
2 Receptions
Property Overview
Status
For Sale
Style
Detached House
Bedrooms
4
Bathrooms
2
Receptions
2
Property Features
Tenure
Freehold
Energy Rating
Broadband Speed
*³
Property Financials
Price
Offers Around £374,950
Stamp Duty
Rates
£2,646.00 pa*¹
Typical Mortgage
Legal Calculator
In partnership with Millar McCall Wylie
Property Engagement
Views Last 7 Days
573
Views Last 30 Days
2,976
Views All Time
8,585
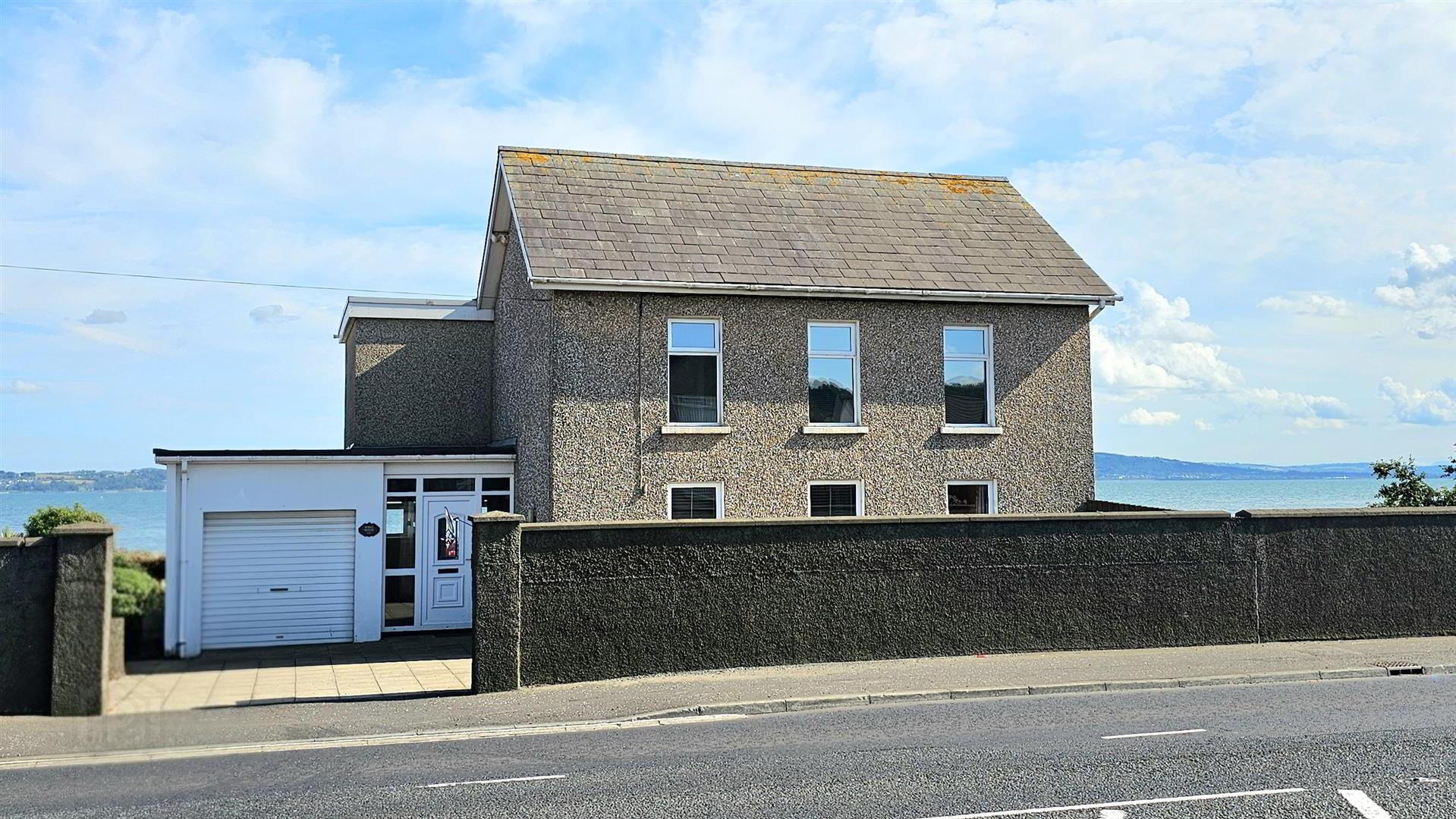 Detached house
Detached houseEnviable beachfront location
Accommodation extends to Circa 1800sqft
Four bedrooms & two reception rooms
21'11 x 12' lounge with fireplace and views across Belfast Lough
17'10 x 13'6 family room
Kitchen diner incorporating an extensive range of Oak units
Landing on the first floor ideal as a study area or conversion to fifth bedroom
Family bathroom with a separate shower cubicle
Additional downstairs Wc
Double glazed windows in pvc frames & gas heating system
Garage and off road parking for three/four cars
Extensive garden at the side laid to lawn, garden at the rear laid to patio
Rear garden boasts gate leading directly onto the beach
Panoramic sea views from the Copeland Islands to Belfast Docks
Convenient to Carrickfergus town centre
No ongoing chain, viewing essential
- .
- This detached home occupies a highly enviable and rarely available beachfront position, offering truly panoramic and uninterrupted sea views that stretch from the Copeland Islands across Belfast Lough to the County Down coastline. These exceptional views are a defining feature of the property and can be enjoyed from multiple rooms within the home, most notably from the main lounge, which measures over 21 feet in length and features a fireplace and large windows framing the ever-changing seascape.
Extending to approximately 1,800 square feet, the accommodation is both spacious and flexible, making it particularly well-suited to a family. The layout includes four well-proportioned bedrooms and two generous reception rooms, with a separate 17'10 x 13'6 family room offering further living space. The kitchen incorporates a wide range of oak units and includes a practical casual dining area. A large landing on the first floor is currently used as a study space but could be adapted to create a fifth bedroom, if required. The family bathroom features a separate shower cubicle, while a downstairs WC adds further convenience. The property also benefits from double glazed windows in PVC frames and a gas heating system.
Externally, the home is further enhanced by an extensive side garden laid to lawn and a rear patio garden that includes a private gate with direct access onto the beach, creating a rare opportunity to enjoy a coastal lifestyle quite literally at your doorstep. A garage and off-road parking for three to four cars are also provided.
Set within one of Carrickfergus' most sought after and scenic locations, with no-ongoing chain and conveniently positioned close to the town centre and transport links, this property is ideally suited to families or those seeking a home in a truly unique setting. The combination of flexible living space and uninterrupted sea views across to the County Down coast makes this a rare and exciting opportunity, and viewing is essential to fully appreciate its potential. - Entrance hall
- Double glazed door & side lights, wood flooring, storage cupboard, radiator, doors to
- Lounge
- Double glazed windows to rear aspect, fire place with brick surround and raised hearth, radiators x2, panoramic sea views
- Family room 5.44m x 4.11m (17'10 x 13'6)
- Double glazed windows to front aspect, radiator, stairs to first floor, door to kitchen
- Kitchen/diner 5.44m x 3.02m (17'10 x 9'11)
- Double glazed windows to front and side aspect, range of oak style high and low level units with roll edge worktops, inset sink and drainer with mixer tap over, doors to
- Rear hall
- Door to rear garden, airing cupboard
- Wc
- Window to rear aspect, low flush Wc, pedestal sink
- Stairs and landing
- Double glazed window to rear aspect, storage cupboard, doors to
- Bedroom one 5.00m x 3.66m (16'5 x 12)
- Double glazed window to rear aspect, radiator
- Bedroom two 4.72m x 3.20m (15'6 x 10'6)
- Double glazed windows to front aspect, radiator
- Bedroom three 3.33m x 3.66m reducing to 2.51m (10'11 x 12' redu
- Double glazed window to rear aspect, radiator
- Bedroom four 4.11m x 2.46m (13'6 x 8'1 )
- Double glazed window to front aspect, radiator
- Bathroom
- Double glazed window to side aspect, low flush Wc, pedestal sink, enclosed bath, separate shower cubicle, radiator
- Garage 6.76m x 2.62m (22'2 x 8'7)
- Window to side aspect, roller door, power and light
- Garden and grounds
- At the side there is a garden laid to lawn, at the rear a garden laid to patio with a pedestrian gate leading onto the beach. Views from garden across Belfast Lough. At the side there is a driveway.
- Floor plan
- .
- THINKING OF SELLING ?
ALL TYPES OF PROPERTIES REQUIRED
CALL US FOR A FREE NO OBLIGATION VALUATION
UPS CARRICKFERGUS
T: 028 93365986
E:[email protected]


