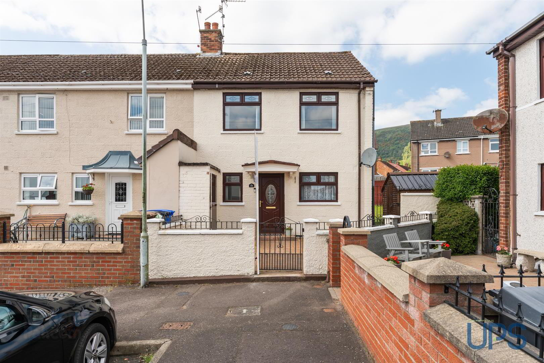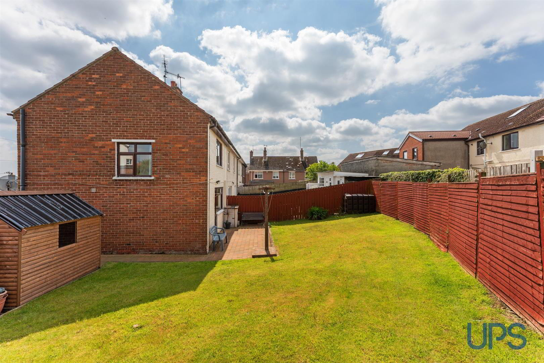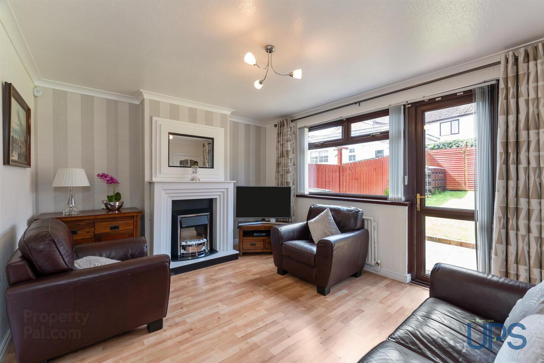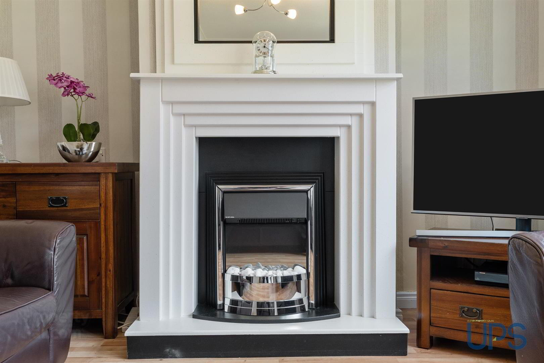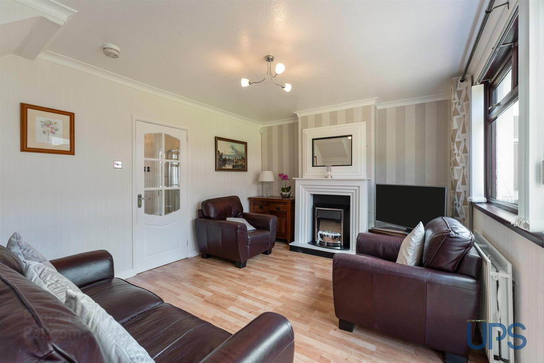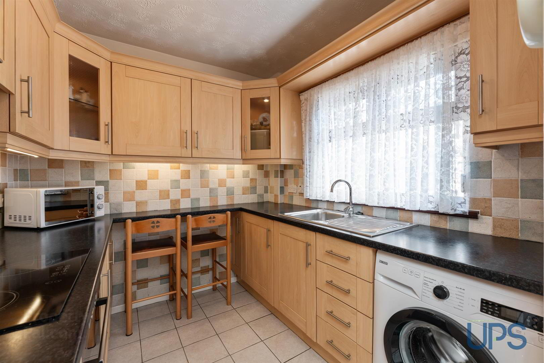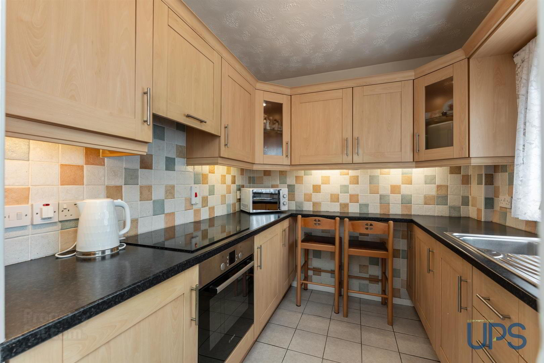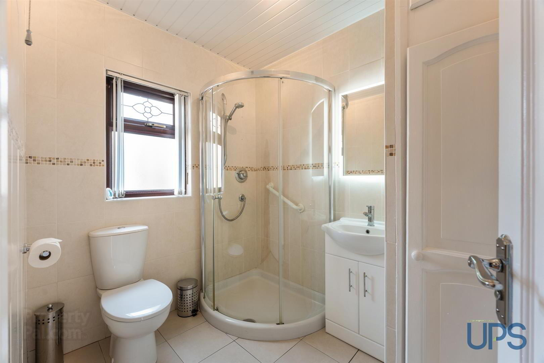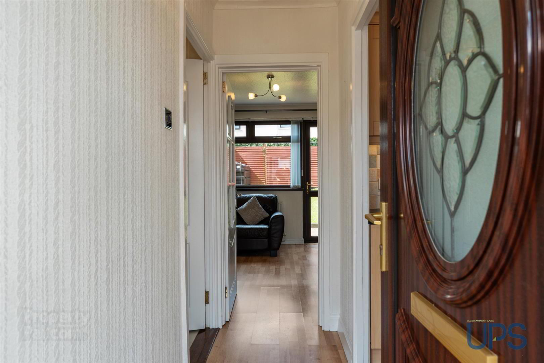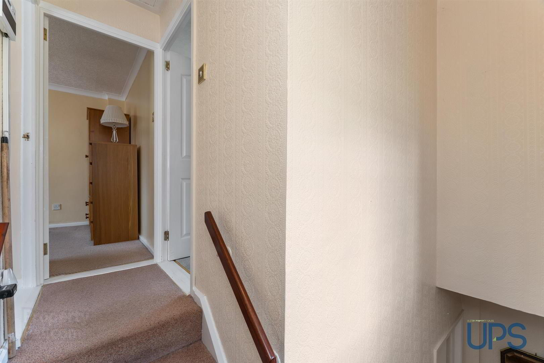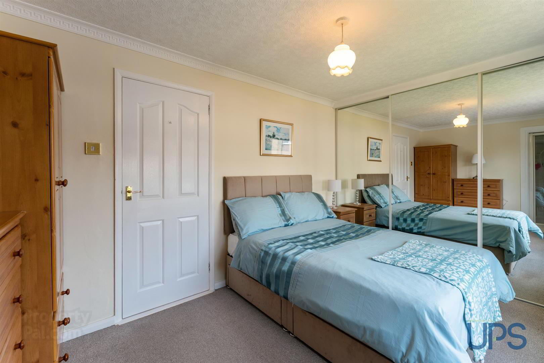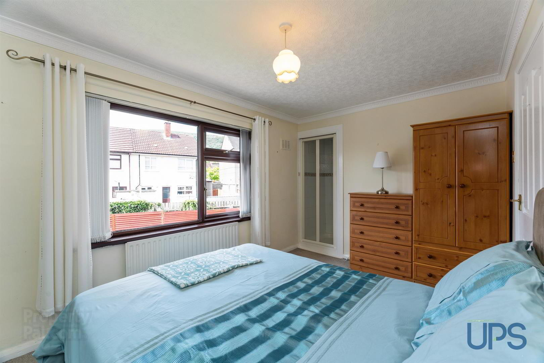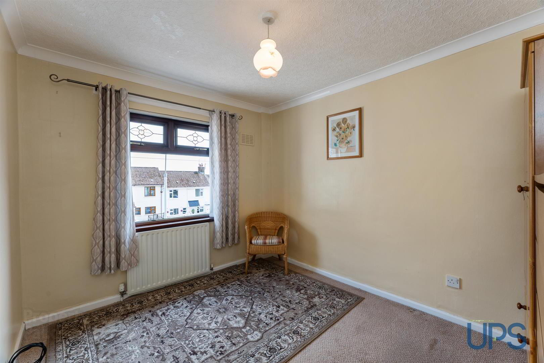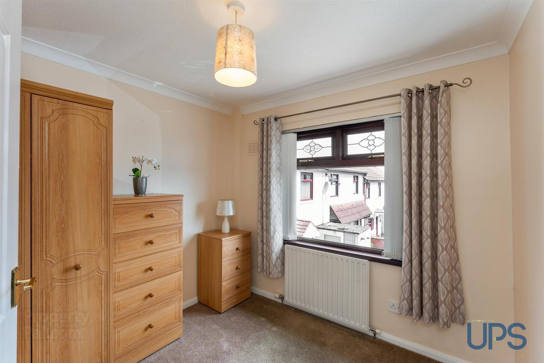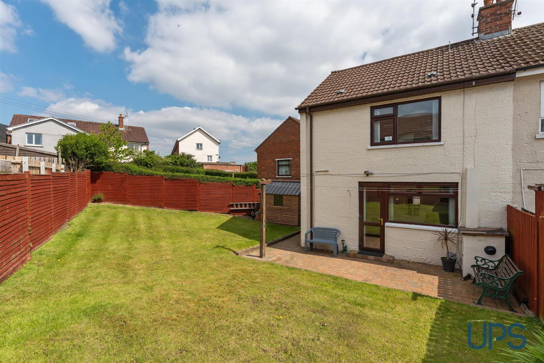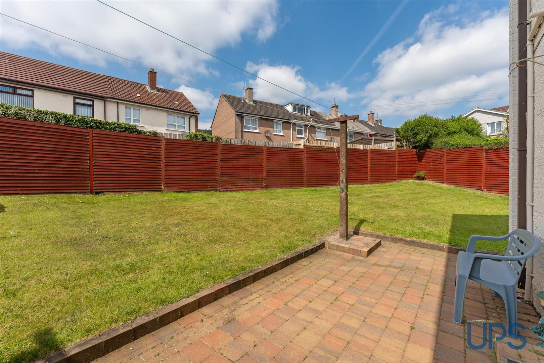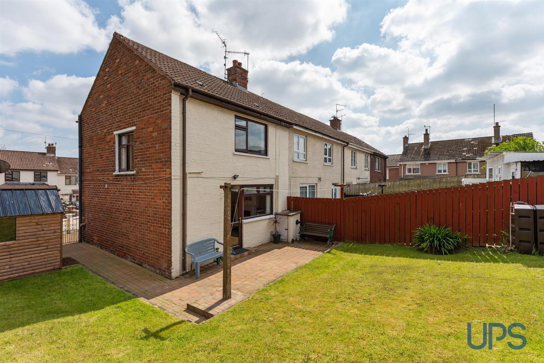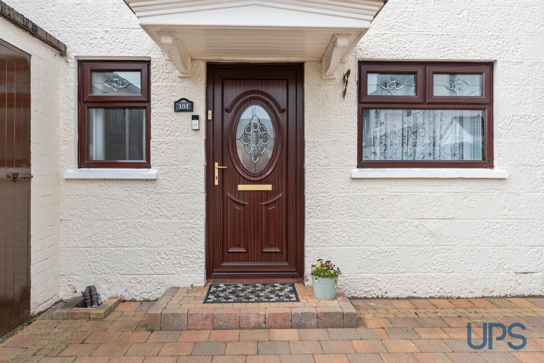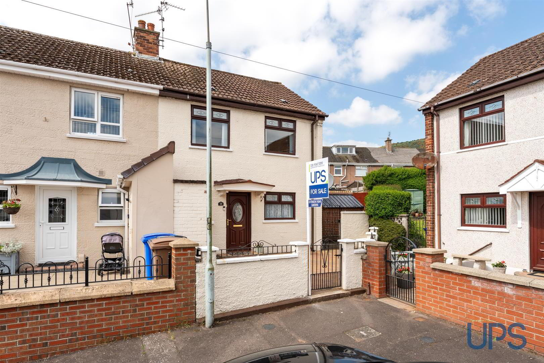101 Monagh Drive,
Belfast, BT11 8EE
3 Bed End-terrace House
Sale agreed
3 Bedrooms
1 Bathroom
1 Reception
Property Overview
Status
Sale Agreed
Style
End-terrace House
Bedrooms
3
Bathrooms
1
Receptions
1
Property Features
Tenure
Leasehold
Energy Rating
Broadband
*³
Property Financials
Price
Last listed at Offers Around £139,950
Rates
£695.49 pa*¹
Property Engagement
Views Last 7 Days
24
Views Last 30 Days
333
Views All Time
3,456
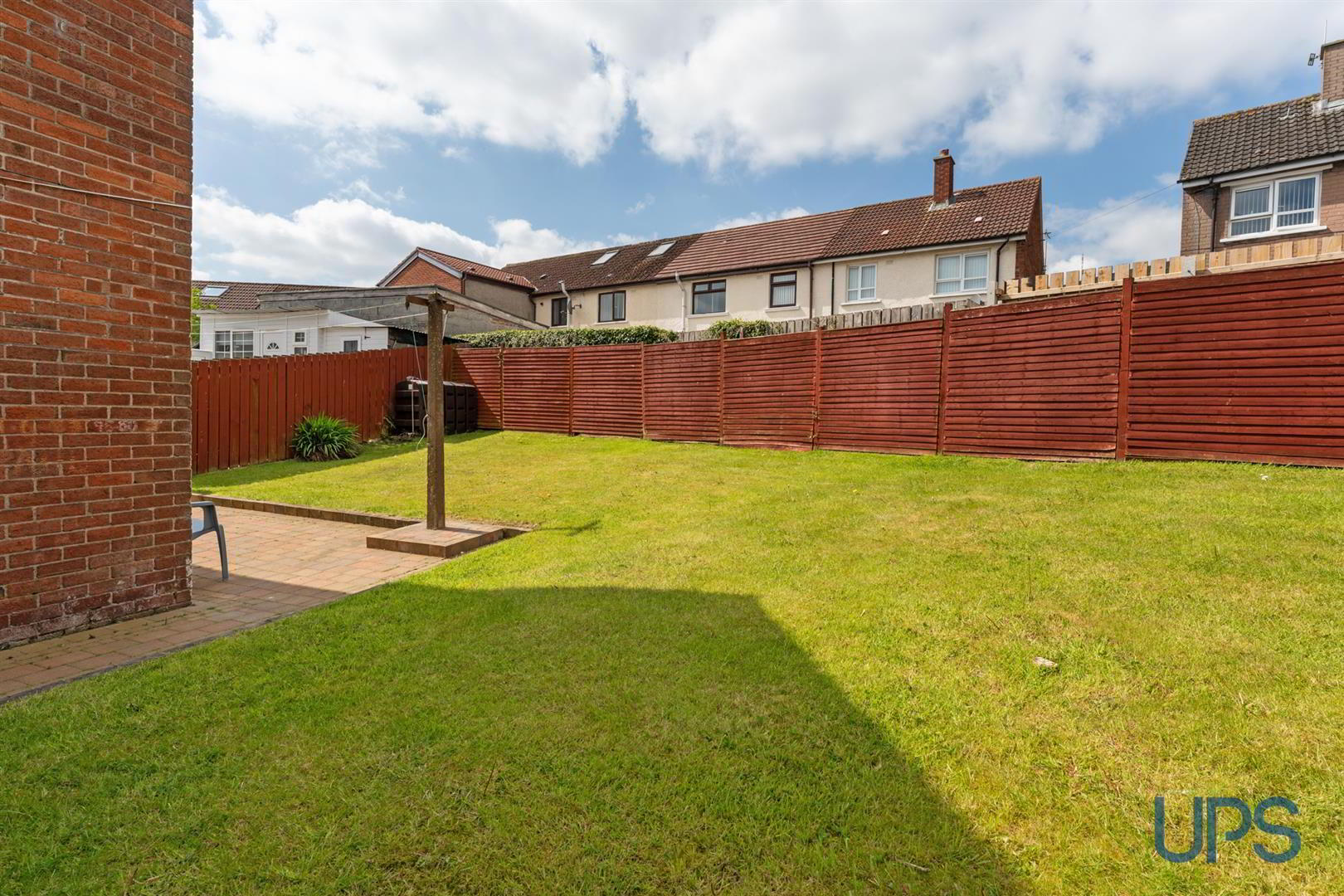 A very rare opportunity to purchase this beautiful end-of-terrace home superbly placed tucked away in this quiet residential cul-de-sac position that enjoys a well-maintained extensive rear garden that enjoys a bright southerly position in this hugely popular and convenient location that enjoys tremendous doorstep convenience to include accessibility to lots of schools, shops and transport links along with an abundance of amenities in Andersonstown, along with state-of-the-art leisure facilities and beautiful parklands, to name a few!
A very rare opportunity to purchase this beautiful end-of-terrace home superbly placed tucked away in this quiet residential cul-de-sac position that enjoys a well-maintained extensive rear garden that enjoys a bright southerly position in this hugely popular and convenient location that enjoys tremendous doorstep convenience to include accessibility to lots of schools, shops and transport links along with an abundance of amenities in Andersonstown, along with state-of-the-art leisure facilities and beautiful parklands, to name a few!The property has been in the same family for around 50 years and is now offered for sale chain-free, and the accommodation extends to around 627 sq ft and is briefly outlined below.
Three bedrooms at first-floor level.
On the ground-floor level there is a welcoming entrance hall and a bright and airy living room perfectly positioned to the rear of the property overlooking the gardens. There is also a fitted kitchen and a shower room which completes the ground floor.
Other qualities include uPVC double glazing and oil-fired central heating as well as a large, well-maintained and privately enclosed rear garden and additional brick paviour patio that benefits from a bright southerly position.
The city centre is within easy reach, as are arterial routes, including the wider motorway network, and we have no hesitation in recommending an early viewing to avoid disappointment.
- GROUND FLOOR
- Upvc double glazed front-door to entrance hall, wooden effect stripped floor.
- KITCHEN 2.46m 2.18m (8'1 7'2)
- Range of high and low level units, single drainer stainless steel sink unit, built-in hob and under-oven, extractor fan, breakfast bar, tiled floor, partially tiled walls.
- DOWNSTAIRS SHOWER ROOM
- Shower cubicle, shower unit, low-flush W.C., wash hand basin and storage unit, towel warmer, chrome effect sanitary ware, tiled walls and floor.
- LIVING ROOM 4.17m 3.53m (13'8 11'7)
- Cornicing, storage cupboard;
- FIRST FLOOR
- BEDROOM 1 12'11 8'4 (39'4"'36'1" 26'2"'13'1")
- Built-in mirrored slide robes, shower cubicle, electric shower unit, cornicing.
- BEDROOM 2 3.23m 2.67m (10'7 8'9)
- Cornicing.
- BEDROOM 3 2.54m 2.54m (8'4 8'4)
- Cornicing.
- OUTSIDE
- Large, well-maintained rear gardens that can be hard to find in today's market, additional brick paviour patio, bright southerly position.


