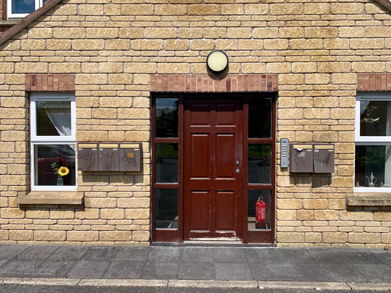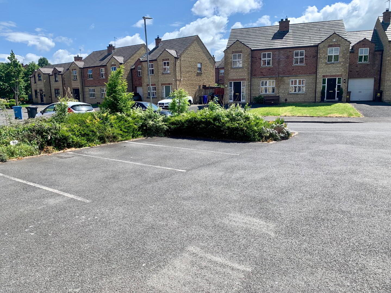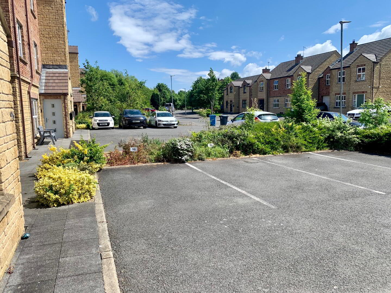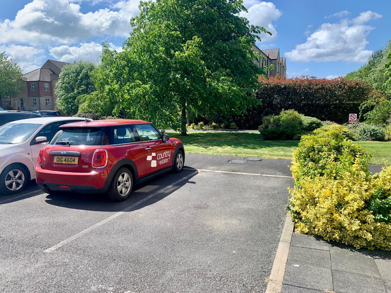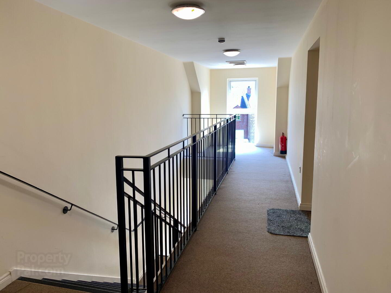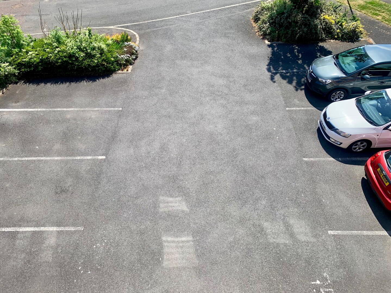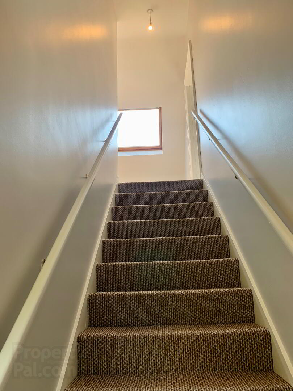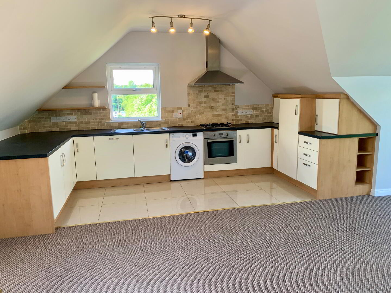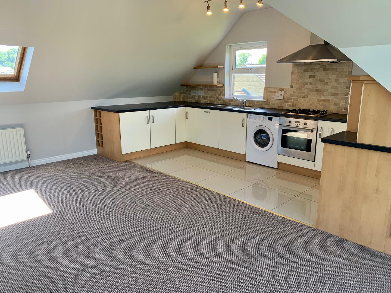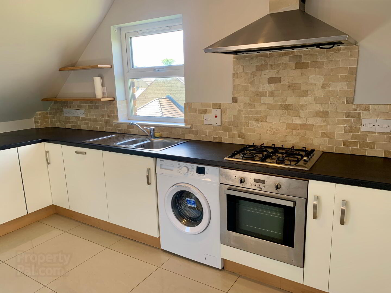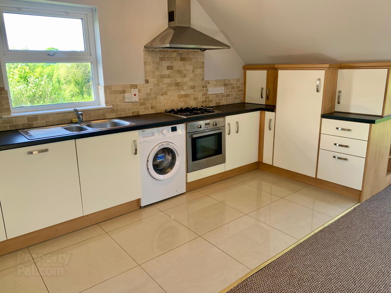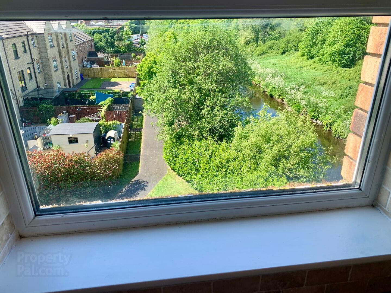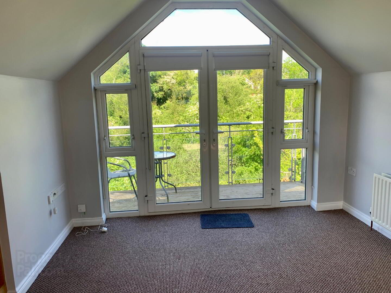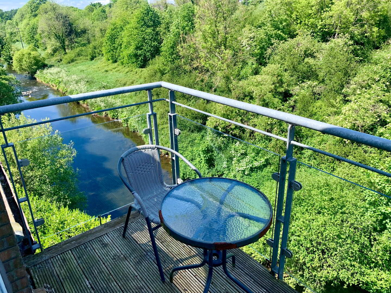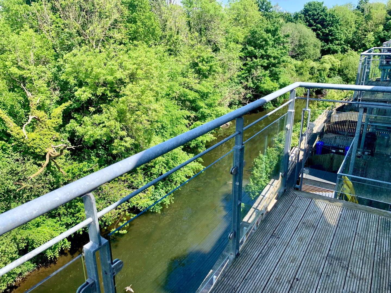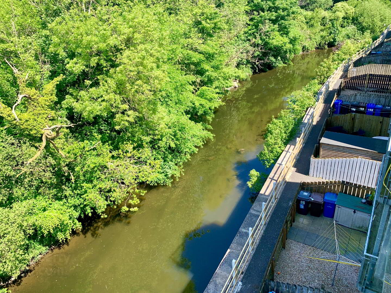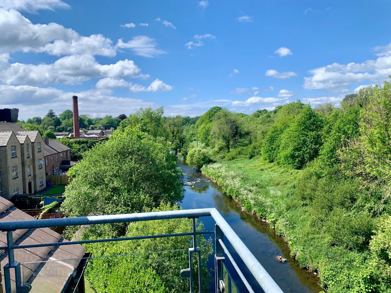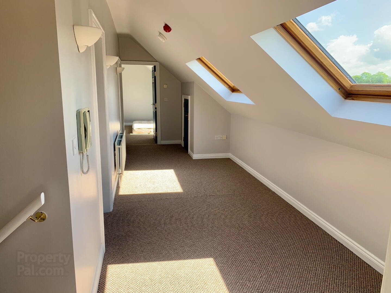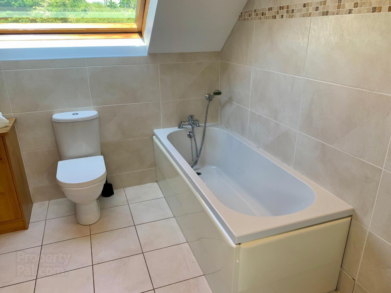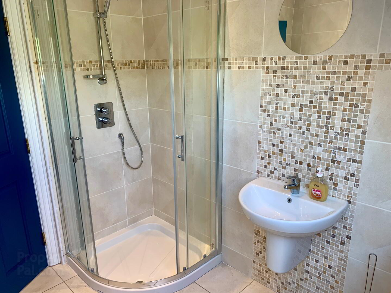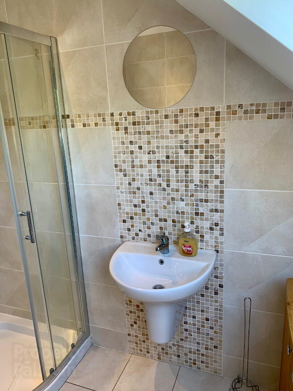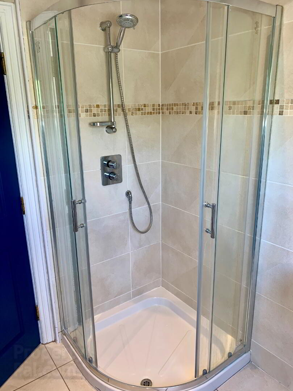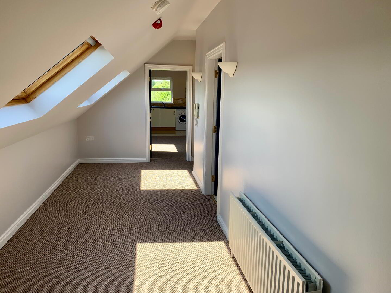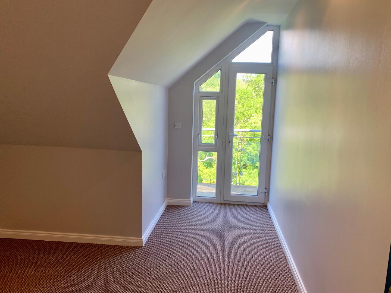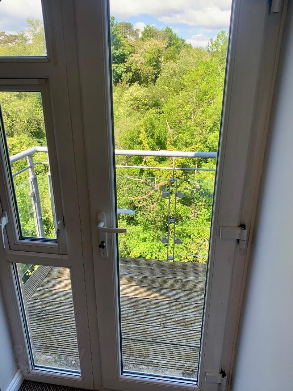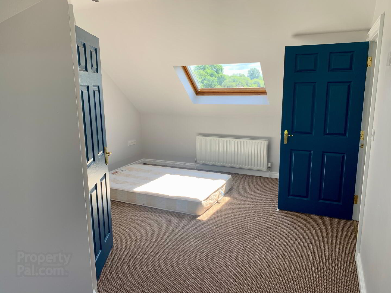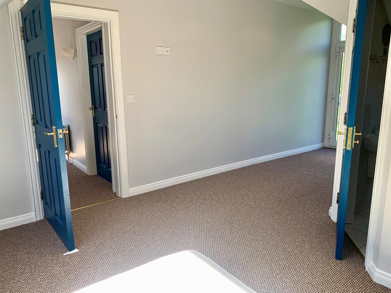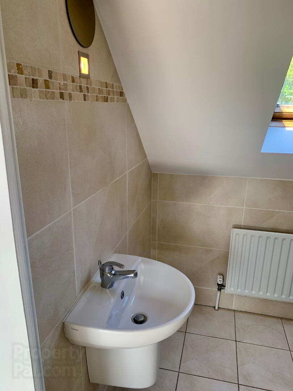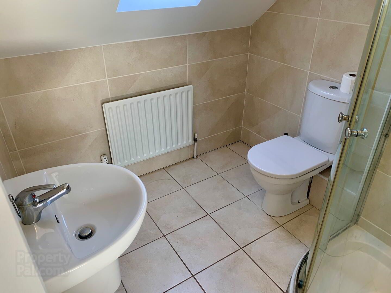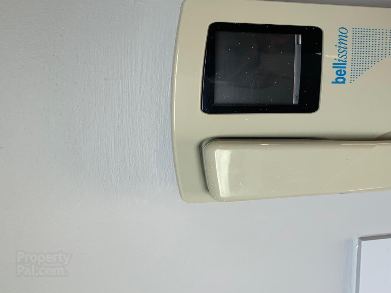101 Alexandra Park,
Antrim, BT41 4RD
2 Bed Apartment
£850 per month
2 Bedrooms
2 Bathrooms
1 Reception
Property Overview
Status
To Let
Style
Apartment
Bedrooms
2
Bathrooms
2
Receptions
1
Viewable From
Now
Available From
Now
Property Features
Furnishing
Unfurnished
Heating
Gas
Broadband
*³
Property Financials
Property Engagement
Views Last 7 Days
666
Views Last 30 Days
2,764
Views All Time
4,932

PLEASE MAKE ONLINE ENQUIRIES FOR ALL OUR RENTAL PROPERTIES. WE ARE SORRY BUT PHONE CALL ENQUIRIES NOT ACCEPTED .NO PETS
COMMUNAL ENTRANCE
Push button intercom to communal entrance. Stair case to first, second and third floor. Private entrance to fully tiled hall.
PRIVATE STAIR CASE TO APARTMENT With handrails to both sides. Velux window.
LARGE WELCOMING LANDING 2.13m x 4.602m (6'11" x 15'1")(at max) Welcoming landing with space for office furniture. Dual aspect 'Velux' windows. Low level storage cupboard. Double radiator
KITCHEN INTO INFORMAL LIVING/DINING 6.608 x 5.440 (21'8" x 17'10")(max) Full range of white contemporary style high and low level kitchen units with contrasting work tops and complimentary splash back tiling. Integrated appliances to include four ring gas hob with outside stainless steel pyramid style extractor fan, low level combination oven/grill, washing machine, dish washer and low level fridge and freezer, "Vokera" gas boiler. "Velux" window. Two double radiators. PVC double glazed "French" doors with side lights to private balcony over looking the Six Mile River.
BATHROOM 2.677 x 2.567 (8'9" x 8'5" )Luxury four piece white suite comprising panelled bath with chrome mixer tap and shower attachment. Enclosed shower with partially glazed sliding door. Wall mounted wash hand basin with chrome mixer tap. Low flush push button WC. Fully tiled walls and floors. Extractor fan. Low voltage down lights. "Velux" window. Double radiator.
MASTER BEDROOM 6.461 x 1.785 (21'2" x 5'10")(max) PVC double glazed door with side lights to balcony over looking Six Mile River. Double radiator. "Velux" window.
ENSUITE 2.146 x 1.846 (7'0" x 6'0")White suite comprising enclosed shower with partially glazed sliding door. Wall mounted wash hand basin with chrome mixer tap. Low flush push button WC. Fully tiled walls and floor. Low voltage down lights. Velux window. Extractor fan. Single radiator.
BEDROOM 2 4.294 x 3.132 (14'1" x 10'3")(max) PVC double glazed door with side lights to balcony. Double radiators.
EXTERNAL FEATURES Communal carpark to the front with one allocated space and guest space. Timber fencing and pedestrian gate to rear walkway. Breath taking views overlooking surrounding countryside and Six Mile River. Service area and walkway to front.

Click here to view the video

