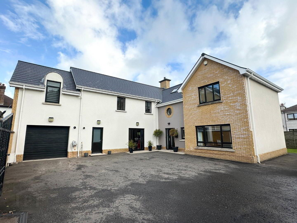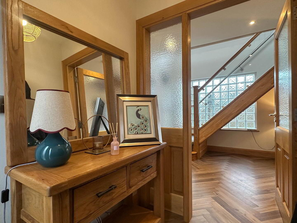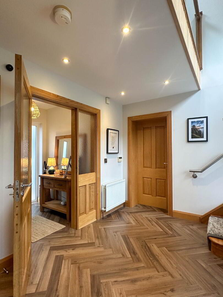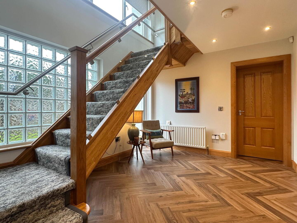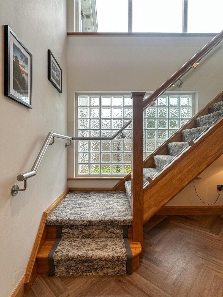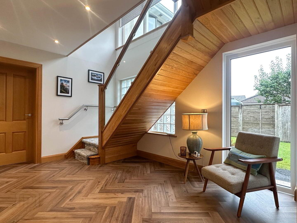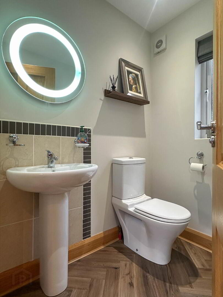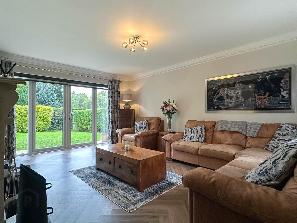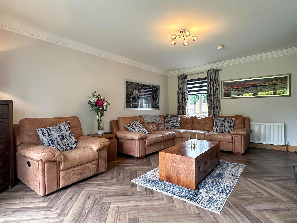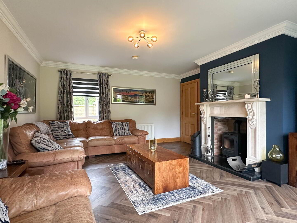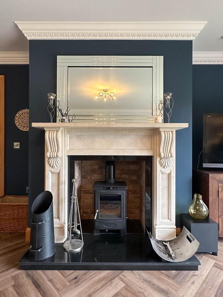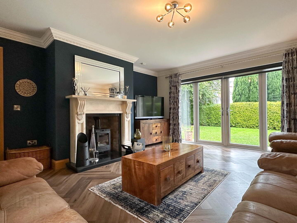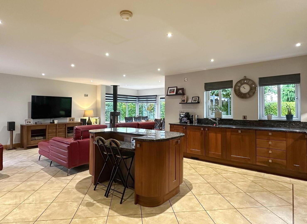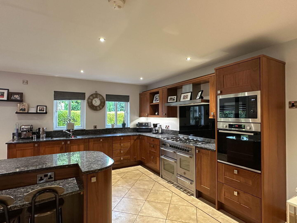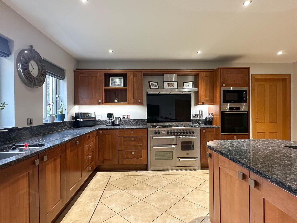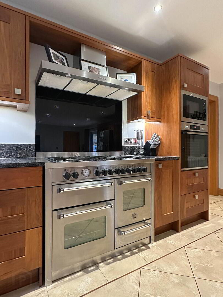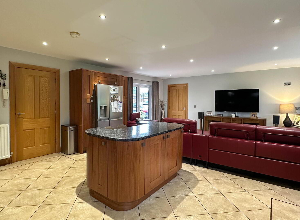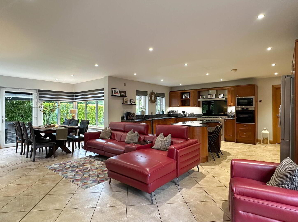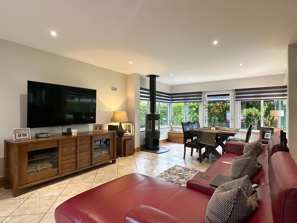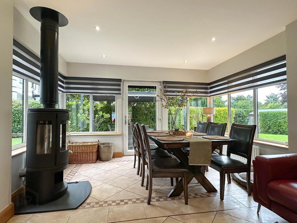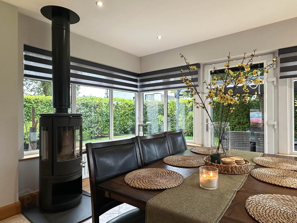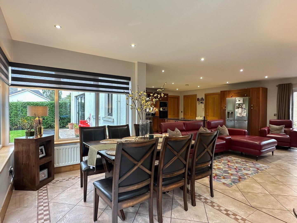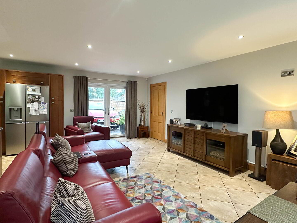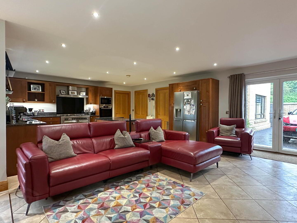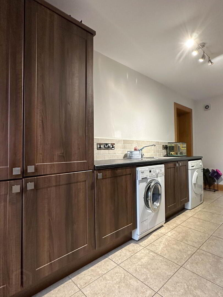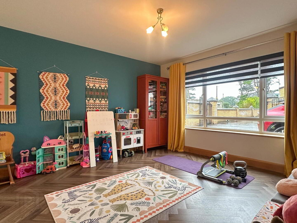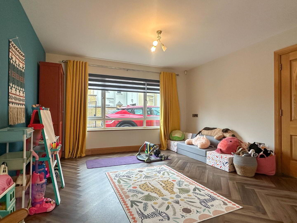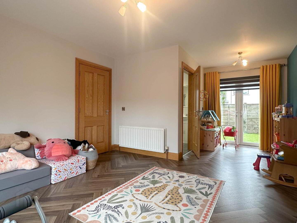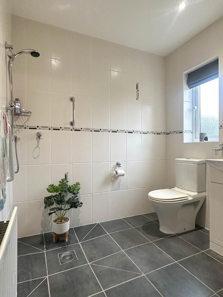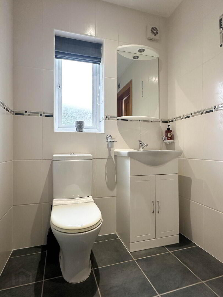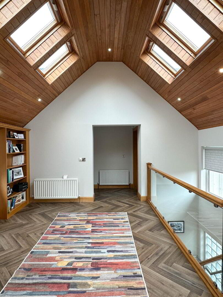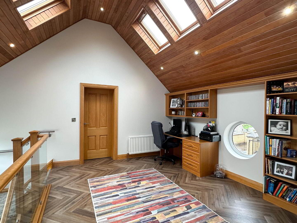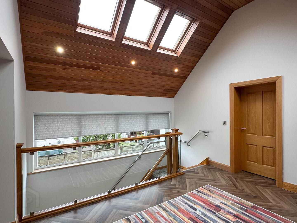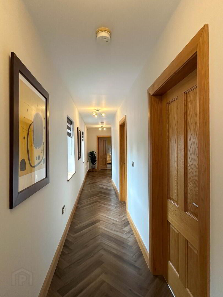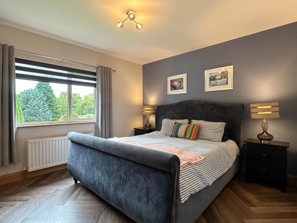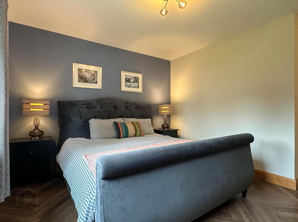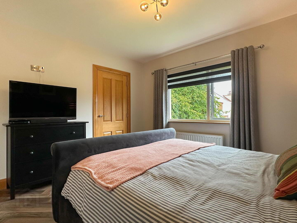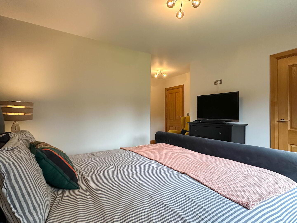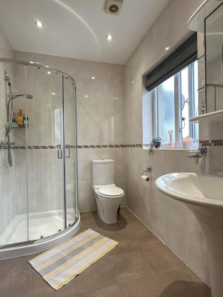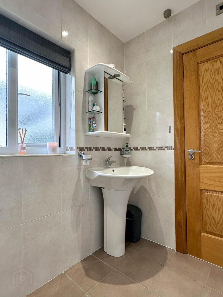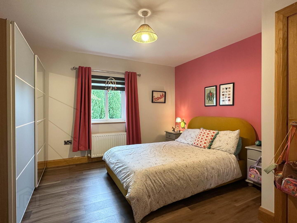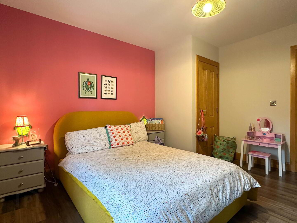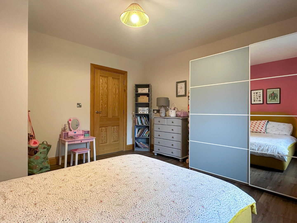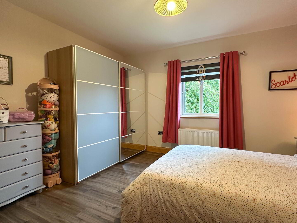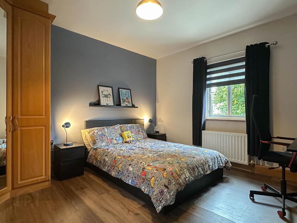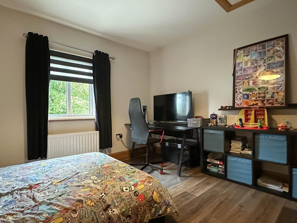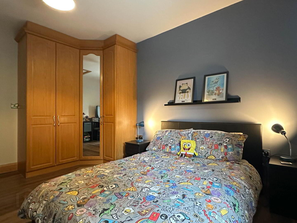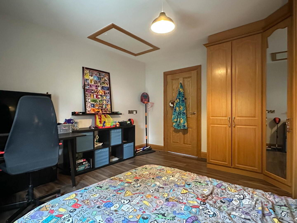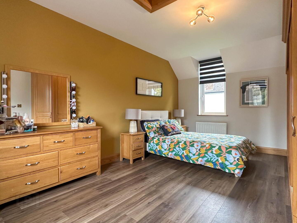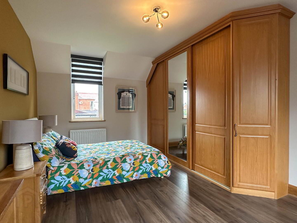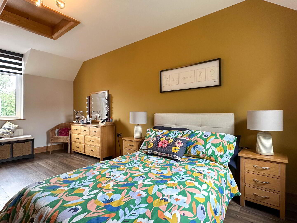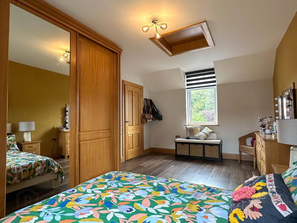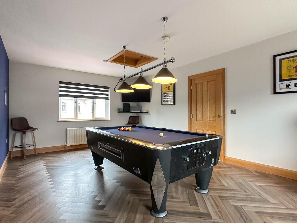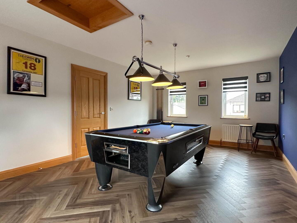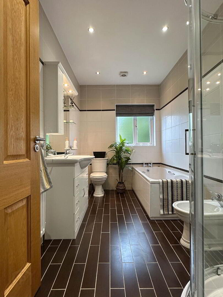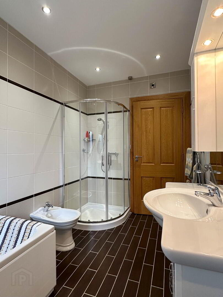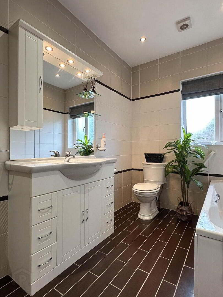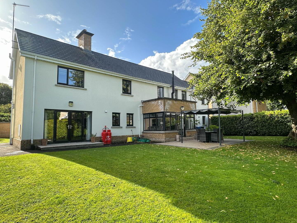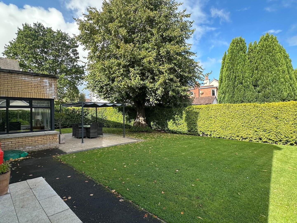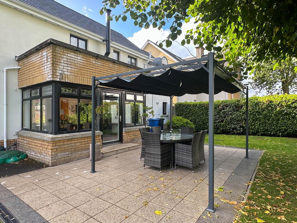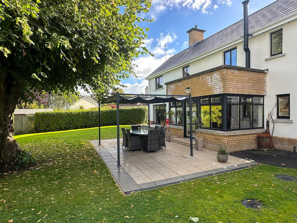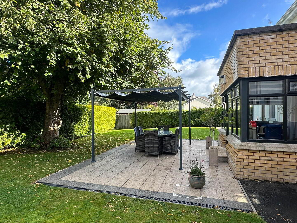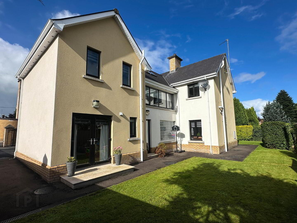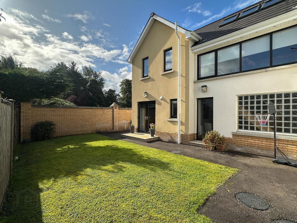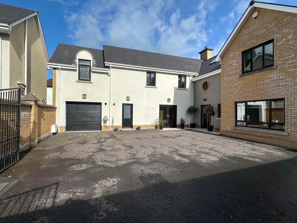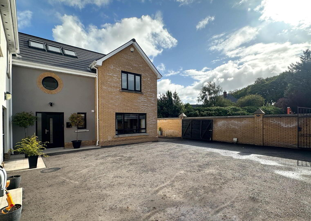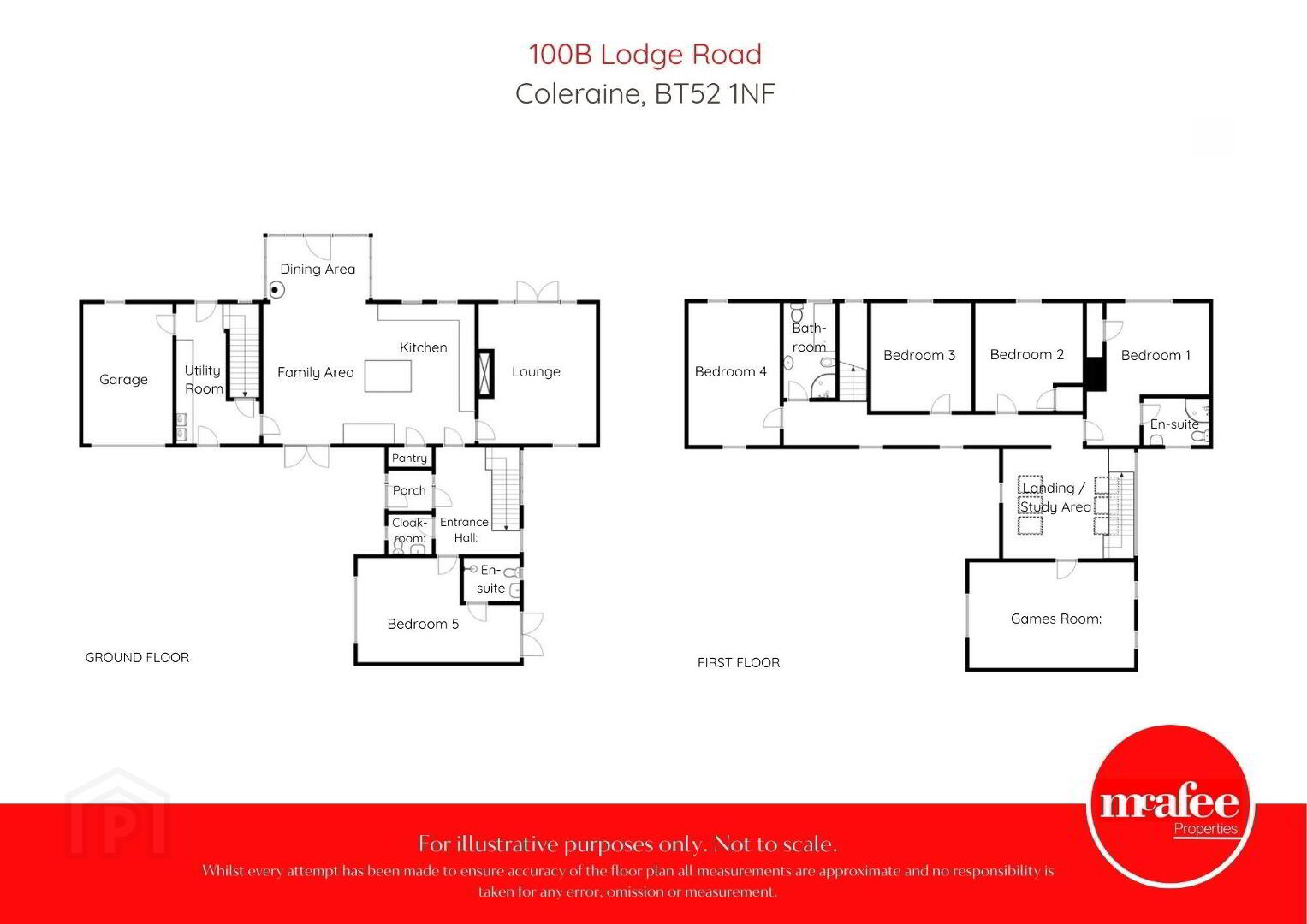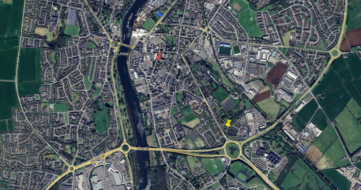100b Lodge Road,
Coleraine, BT52 1NF
5 Bed Detached House
Offers Over £495,000
5 Bedrooms
3 Bathrooms
3 Receptions
Property Overview
Status
For Sale
Style
Detached House
Bedrooms
5
Bathrooms
3
Receptions
3
Property Features
Tenure
Freehold
Energy Rating
Heating
Gas
Broadband Speed
*³
Property Financials
Price
Offers Over £495,000
Stamp Duty
Rates
£3,375.90 pa*¹
Typical Mortgage
Legal Calculator
In partnership with Millar McCall Wylie
Property Engagement
Views All Time
1,105
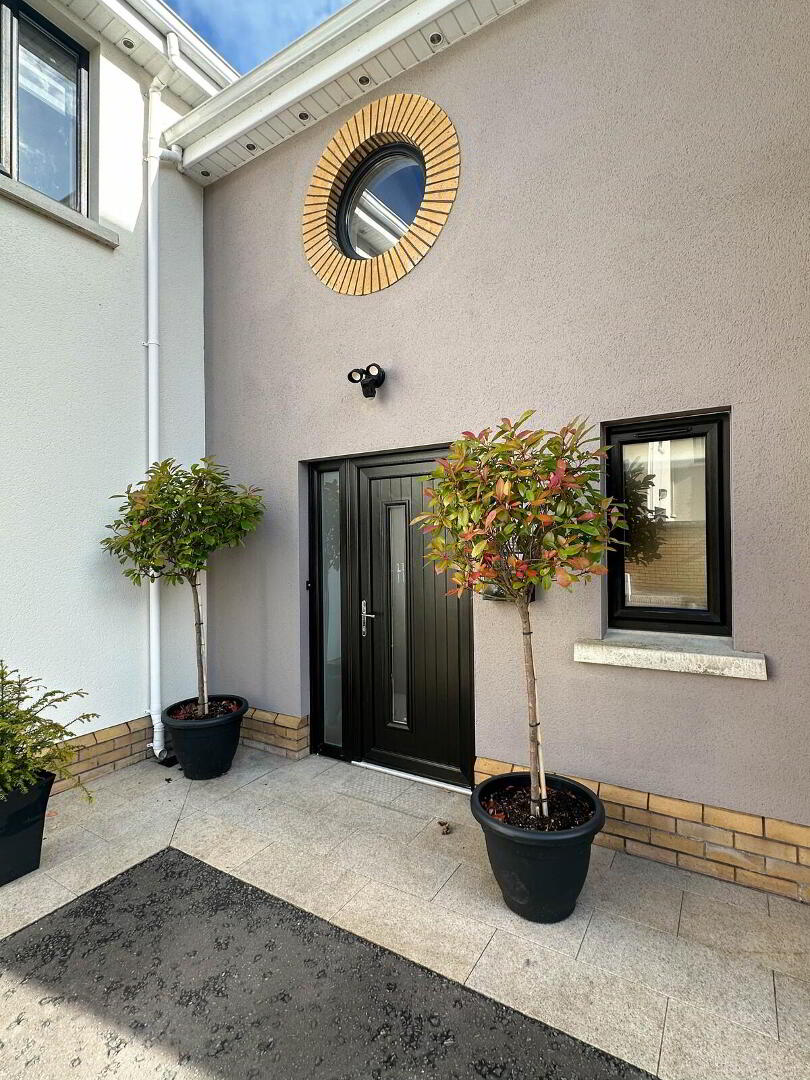
Additional Information
- Detached House
- 5 Bedrooms (2 with En-suite), 3 Reception Rooms
- Prime residential location close to town centre and local amenities
- Gas heating with Wiser heating controls
- uPVC double glazed windows
- uPVC fascia, soffits and guttering
- Oak interior doors, skirtings, architraves and staircases
- Excellent build quality with Bison slab floors
- Excellent family home enjoying private mature gardens
- Courtyard to the front with parking spaces
- Burglar alarm installed
- Quality Walnut kitchen installed
- Beam vacuum system installed
- Entrance Porch:
- With uPVC glass panel front door and glass side panel, wooden effect flooring, glass panel door and glass side panel to:
- Entrance Hall:
- 4.09m x 3.05m (13' 5" x 10' 0")
with wooden effect flooring, feature glass screen staircase, feature glass brick window, recess lighting. - Cloakroom:
- Comprising wash hand basin with tiling around, w.c., wooden effect flooring, recess lighting, extractor fan.
- Open plan Kitchen / Family Area / Dining Area
- Kitchen / Family Area:
- 8.m x 5.29m (26' 3" x 17' 4")
with Walnut eye and low level units including saucepan drawers and island unit with low level units and small breakfast bar, granite worktops, Franke one and a half bowl stainless steel sink unit, integrated Bosch dishwasher, stainless steel extractor fan, range cooker with 6 gas rings, 2 pull out larder units and housing for fridge / freezer, Amtico flooring, recess lighting.
Larder store with shelving and worktop. uPVC glass panel French doors to the front. Door to Lounge and door to Utility room. - Dining Area:
- 3.84m x 2.38m (12' 7" x 7' 10")
with Morso wood burning stove, Amtico flooring, recess lighting, uPVC glass panel door to garden. - Lounge:
- 5.27m x 4.45m (17' 3" x 14' 7")
with marble surround fireplace, granite hearth, multi fuel stove, wooden effect flooring, cornice, uPVC glass panel French doors to garden. - Utility Room:
- 5.29m x 3.14m (17' 4" x 10' 4")
including staircase to first floor and understairs storage. With low level units, housing for 2 boilers (1 boiler for ground floor and 1 boiler for first floor and hot water), plumbed for washing machine, space for tumble dryer, single drainer stainless steel sink unit, tiled floor, uPVC glass panel doors to the front and also to the rear. Door to integral Garage. - Bedroom 5:
- 6.13m x 3.93m (20' 1" x 12' 11")
including En-suite. With wooden effect flooring, uPVC glass panel French doors to garden. - En-suite:
- Comprising soakaway shower with mains shower fitting, wash hand basin set in vanity unit, w.c., fully tiled walls, tiled floor, extractor fan, recess lighting.
- FIRST FLOOR
- Landing / Study Area:
- 4.88m x 4.09m (16' 0" x 13' 5")
with built-in shelving, desk and drawers, 6 Keylite ceiling windows, feature circular window, wooden effect flooring, vaulted panelled ceiling with recess lighting. - Bedroom 1:
- 5.31m x 3.83m (17' 5" x 12' 7")
including En-suite. With wooden effect flooring, built-in wardrobe. - En-suite:
- Comprising corner shower cubicle with mains shower fitting, wash hand basin, w.c., fully tiled walls, tiled floor, recess lighting, extractor fan.
- Bedroom 2:
- 4.02m x 4.m (13' 2" x 13' 1")
including built-in store housing pressurised hot water tank. With wooden effect flooring. - Bedroom 3:
- 4.m x 3.73m (13' 1" x 12' 3")
with wooden effect flooring, built-in bedroom furniture, access to roof space. - Bedroom 4:
- 5.3m x 3.4m (17' 5" x 11' 2")
with wooden effect flooring, built-in sliderobe bedroom furniture, access to roof space. - Bathroom:
- Comprising panel bath, corner shower cubicle with mains shower fitting, wash hand basin set in vanity unit with mirror and lighting above, w.c., bidet, fully tiled walls, tiled floor, recess lighting, extractor fan.
- Games Room:
- 6.15m x 3.94m (20' 2" x 12' 11")
with wooden effect flooring, access to roof space. - EXTERIOR FEATURES
- Electronic vehicular gates on Lodge Road (shared with Number 100A). Courtyard to the front enclosed by wall with electronic vehicular gates. Courtyard is tarmacked with access to garage and parking spaces. Garden laid in lawn to side and rear enclosed by fencing and mature hedging with mature tree. Brick wall on 1 side of rear garden. Outside lights around the property. Water tap to rear. Paved patio area outside the Dining Area.
- Integral Garage:
- 5.29m x 3.4m (17' 4" x 11' 2")
with electronic up and over door, Beam vacuum cylinder, strip lighting and power points.
Directions
On approaching Coleraine town centre along the Lodge Road, Number 100B is situated on the right hand side, just behind Number 100A.


