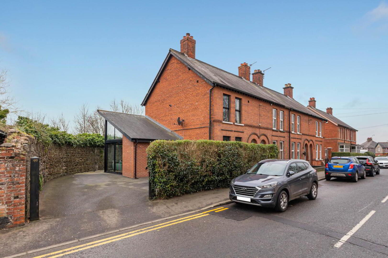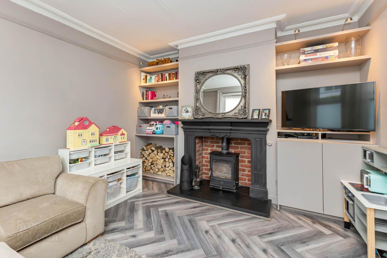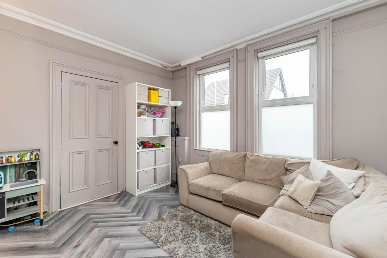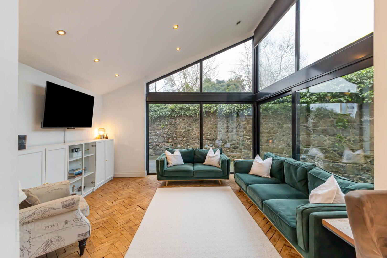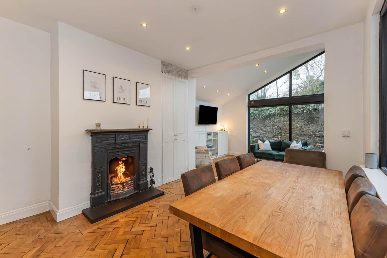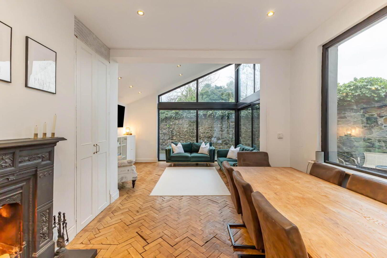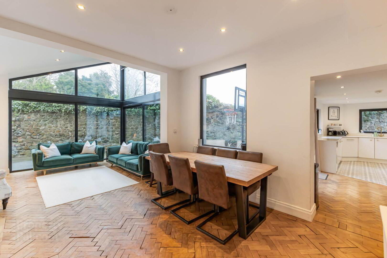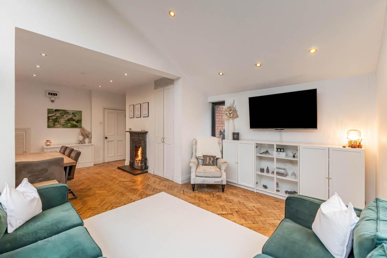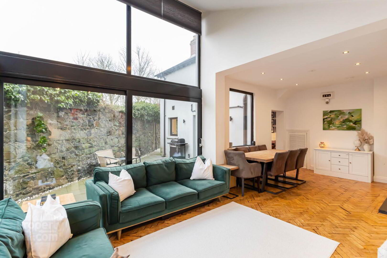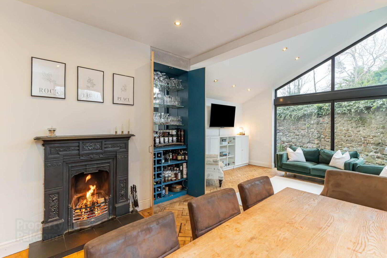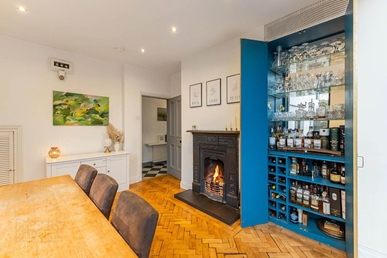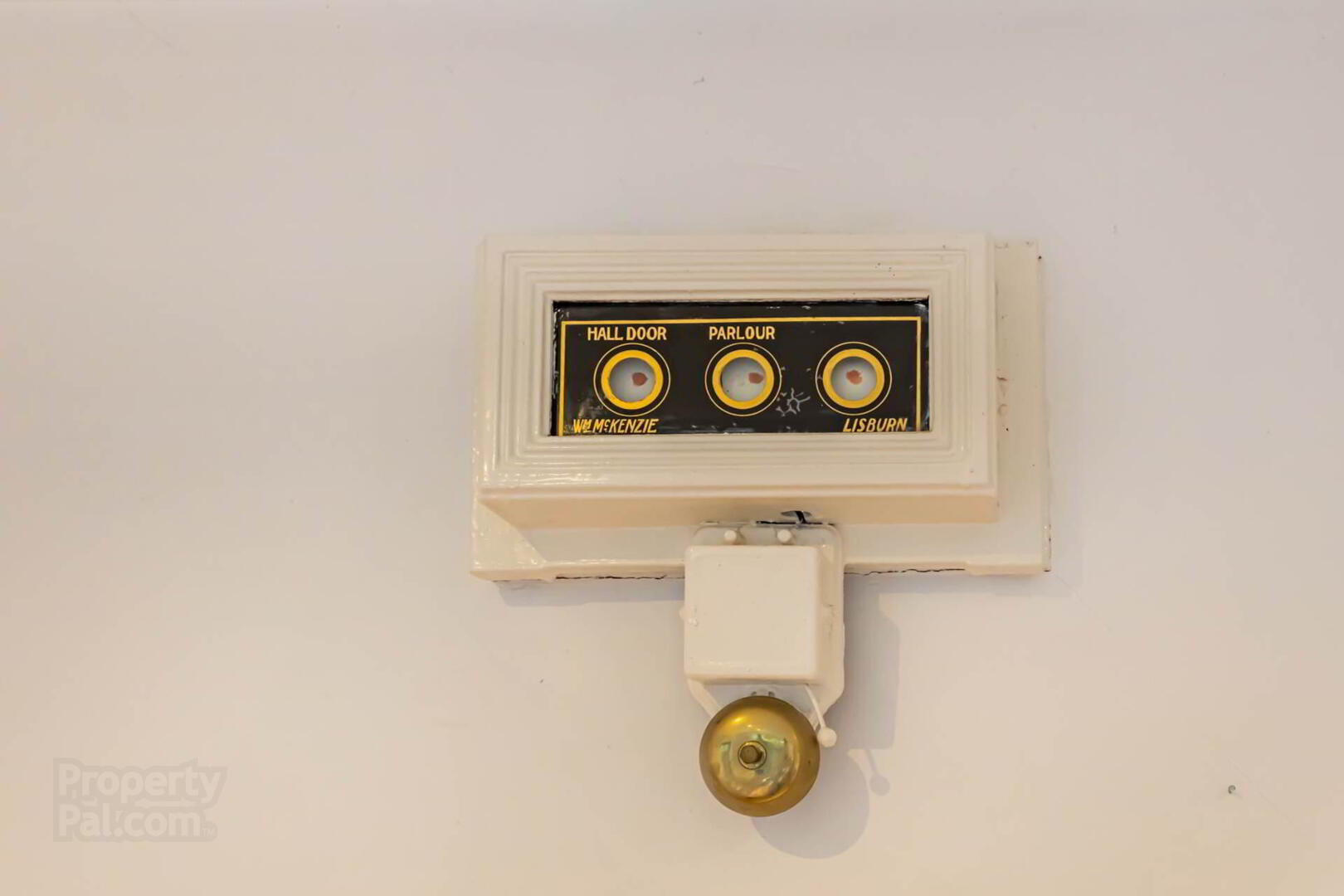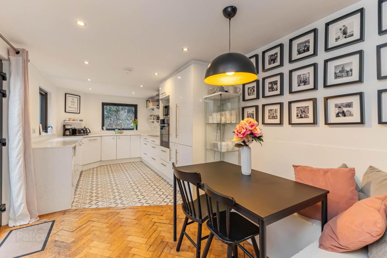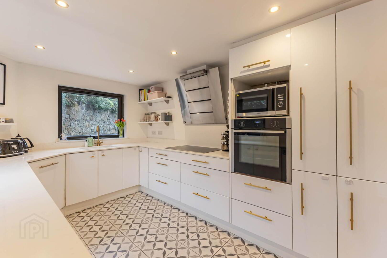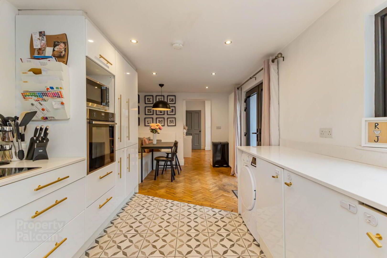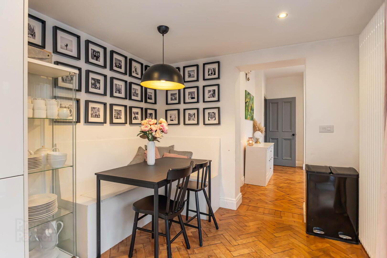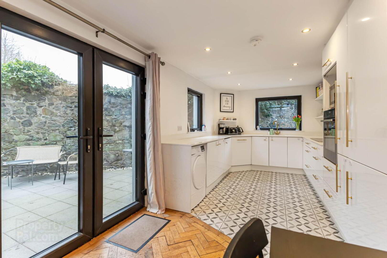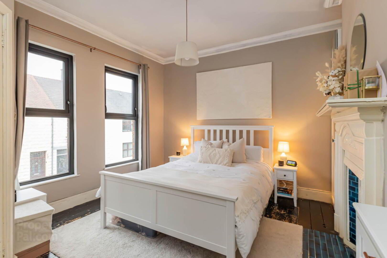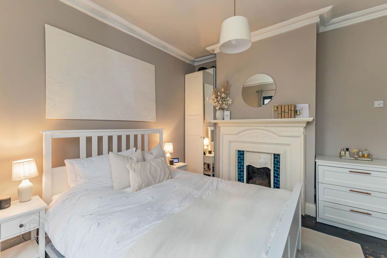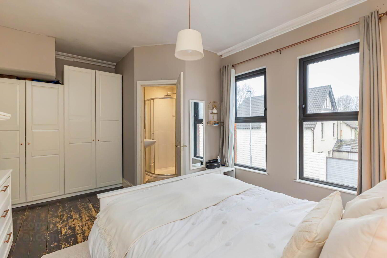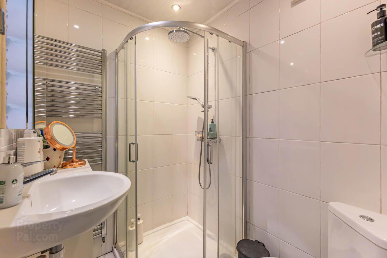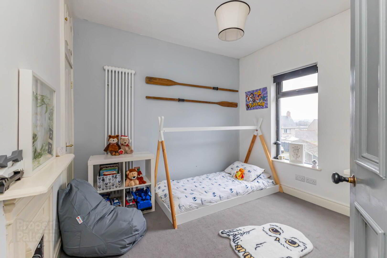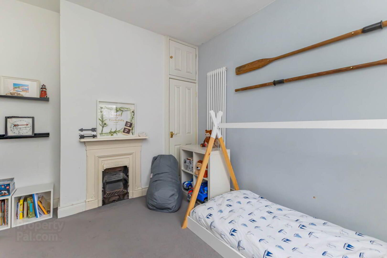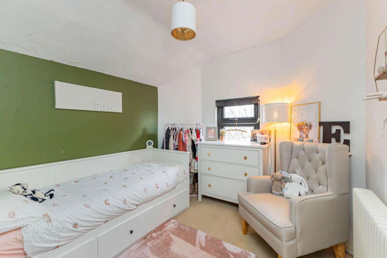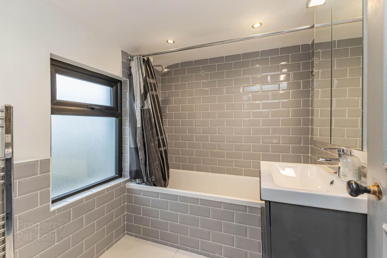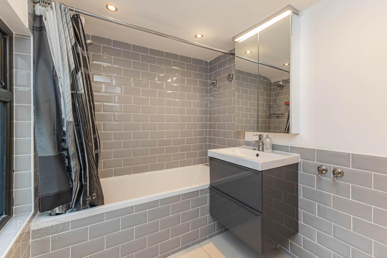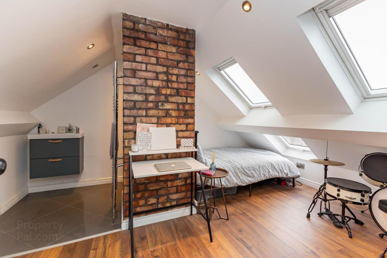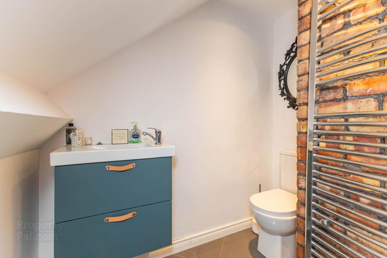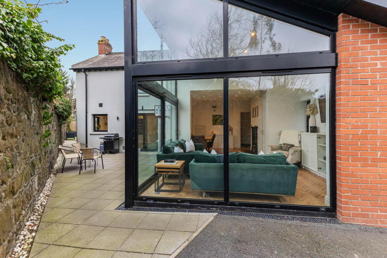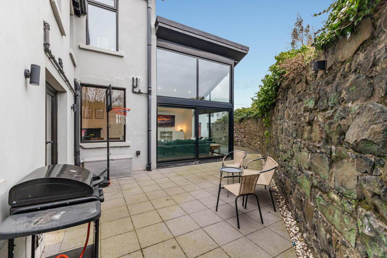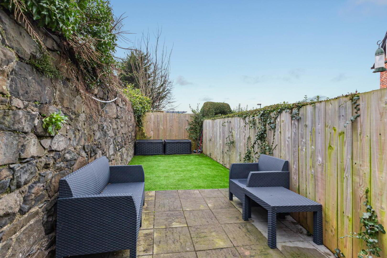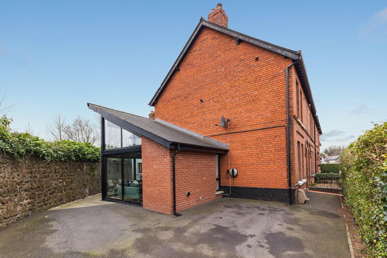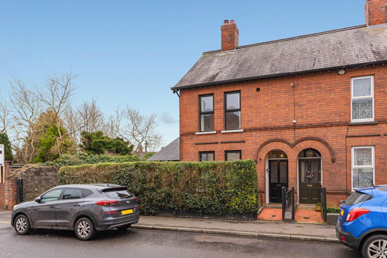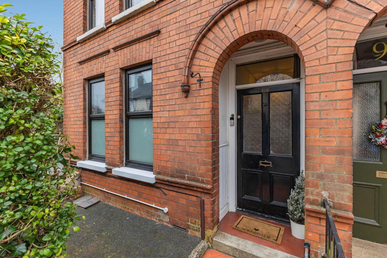100 Wallace Avenue,
Lisburn, BT27 4AE
4 Bed Townhouse
Sale agreed
4 Bedrooms
2 Bathrooms
3 Receptions
Property Overview
Status
Sale Agreed
Style
Townhouse
Bedrooms
4
Bathrooms
2
Receptions
3
Property Features
Tenure
Leasehold
Energy Rating
Heating
Gas
Broadband
*³
Property Financials
Price
Last listed at Offers Around £285,000
Rates
£887.06 pa*¹
Property Engagement
Views Last 7 Days
215
Views Last 30 Days
1,445
Views All Time
38,955
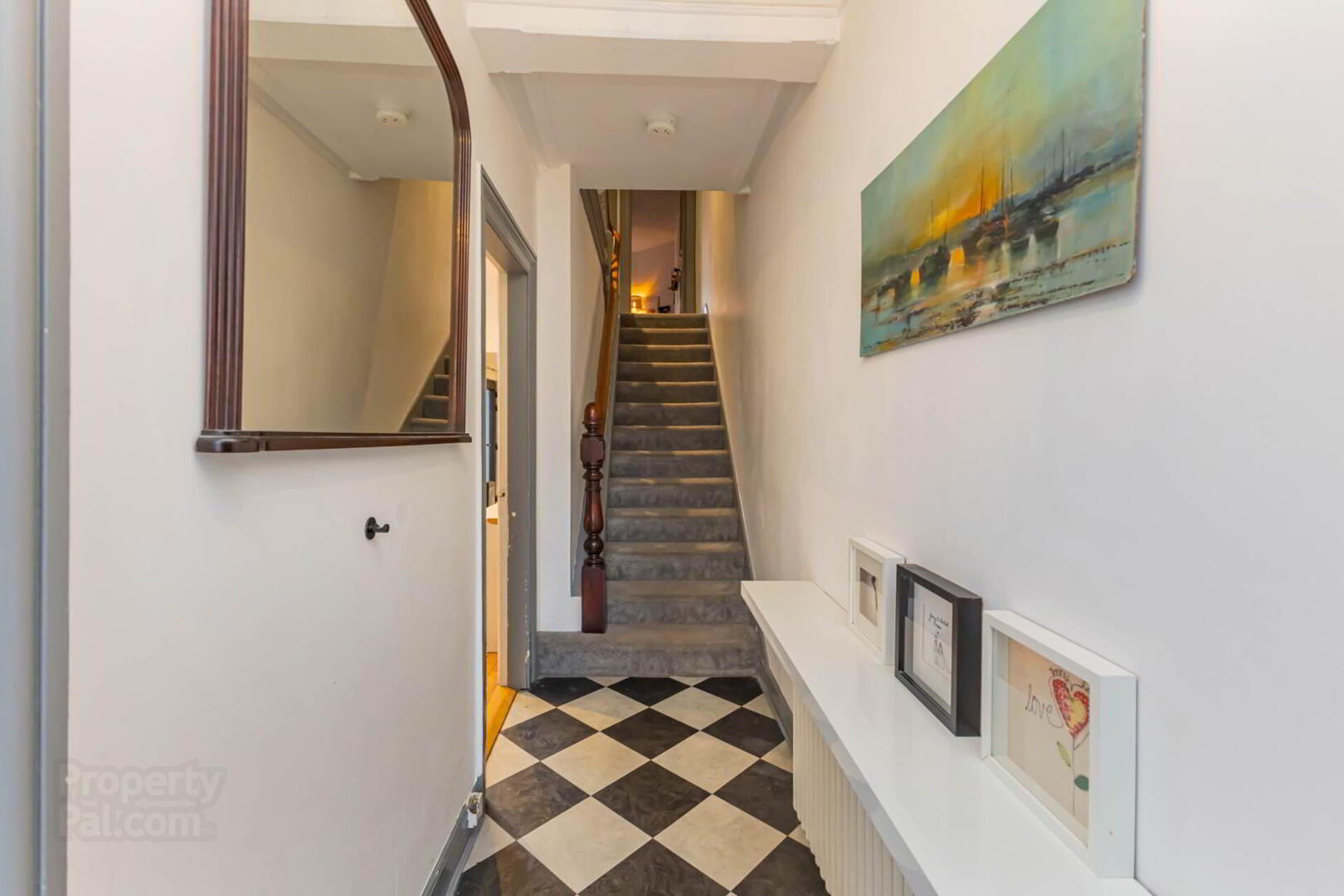 An extended period townhouse boasting deceptively spacious accommodation over three floors and enjoying off-road parking to the side, as well as a garden to the rear.
An extended period townhouse boasting deceptively spacious accommodation over three floors and enjoying off-road parking to the side, as well as a garden to the rear.Tastefully presented, brimming with character and finished to an exacting specification, the many original features that have been retained are complimented by contemporary touches, a highlight being the open plan Dining and Sun Room with its floor to ceiling high glass walls.
Most conveniently placed, all amenities are on your doorstep including train station, bus links, Wallace Park, a number of schools and the town centre itself.
Accommodation comprises in brief:- Entrance Porch; Reception Hall; Lounge; spacious open plan Dining Room and Sun Room space; Kitchen/Dining Area.
First floor: Principal Bedroom with Ensuite Shower Room; Bedrooms 2 & 3; Bathroom.
Second floor: Bedroom 4 with Ensuite w.c.
Specification includes: Gas fired central heating; uPVC double glazed windows; host of charming original features; modern fitted Kitchen with appliances; modern fitted Bathroom, Ensuite Shower Room and Ensuite w.c.
Outside: Tarmacadam driveway with ample parking to front and side. Rear garden comprising paved patio, pebbled pathway leading to second paved patio and garden in artificial lawn. Stone wall and timber fence borders. Tap, lighting and power point.
GROUND FLOOR
OPEN ENTRANCE PORCH
Tiled step. Corniced ceiling.
ENTRANCE HALL
Part glazed entrance door. Corniced ceiling and centre rose. Antique style radiator.
LOUNGE - 3.63m (11'11") x 3.53m (11'7")
Fireplace of ornate cast iron surround with slate hearth and log burner inset. Corniced ceiling and centre rose. Wooden flooring. Fitted shelving and storage cupboard.
DINING ROOM open plan to SUN ROOM - 7.39m (24'3") x 3.63m (11'11")
widens to 4.23 (13`11")
Reclaimed herringbone wooden floor with underfloor heating. Floor to ceiling glass walls. High ceiling with downlighters. Ornate cast iron fireplace with slate hearth. Built-in drinks cabinet. Understairs storage cupboard.
KITCHEN/DINING AREA - 6.23m (20'5") x 2.72m (8'11")
KITCHEN
Tiled floor. Range of high and low level cupboards in white gloss. `Franke` large and small bowl sink unit with mixer tap. Integrated dishwasher and fridge freezer. Plumbed for washing machine. Built-in oven. 5 ring touch hob and extractor fan over in stainless steel. Downlighters.
DINING AREA
Reclaimed Oak flooring. Fitted bench seating and storage under. uPVC double glazed `French` doors.
FIRST FLOOR
MASTER BEDROOM - 5m (16'5") x 3.64m (11'11")
Cast iron fireplace with tiled hearth (not open). Corniced ceiling.
ENSUITE SHOWER ROOM
Fully tiled walls. Tiled floor. Corner shower cubicle with drench head shower plus hose attachment; floating wash hand basin with mixer tap; and low flush w.c. Downlighters.
BEDROOM 2 - 3.2m (10'6") x 2.98m (9'9")
Cast iron fireplace (not open).
BEDROOM 3 - 2.87m (9'5") x 2.77m (9'1")
plus passageway.
Cast iron fireplace (not open).
BATHROOM
White suite comprising tile panelled bath with mixer tap and drench head shower over; floating vanity wash hand basin with mixer tap and drawers below; low flush w.c. Tiled floor. Part tiled walls, fully tiled around bath. Downlighters in chrome.
SECOND FLOOR
Built-in storage cupboard.
BEDROOM 4 - 4.1m (13'5") x 4m (13'1")
Laminated wooden floor. Eaves storage. Downlighters.
ENSUITE W.C.
Floating vanity wash hand basin with mixer tap and drawers below. Tiled floor. Chrome heated towel rail. Downlighters.
Directions
LOCATION: Wallace Avenue runs between Railway Street and Seymour Street.
what3words /// descended.sang.brand
Notice
Please note we have not tested any apparatus, fixtures, fittings, or services. Interested parties must undertake their own investigation into the working order of these items. All measurements are approximate and photographs provided for guidance only.


