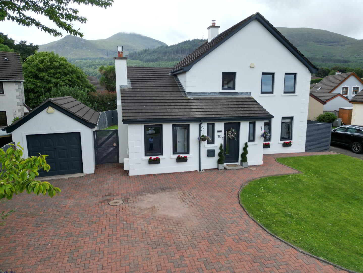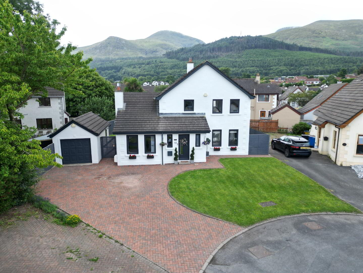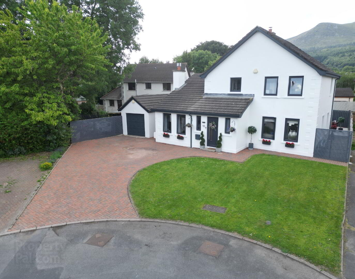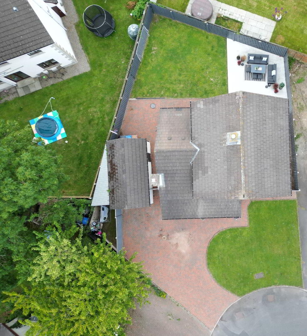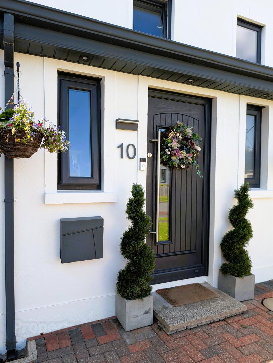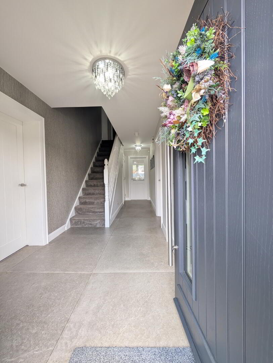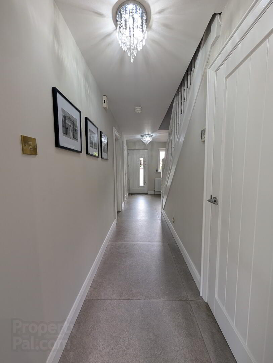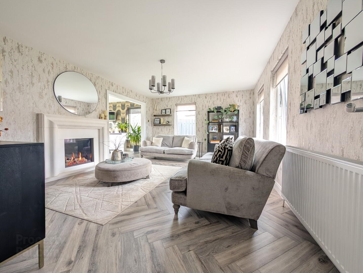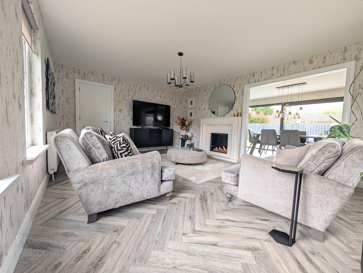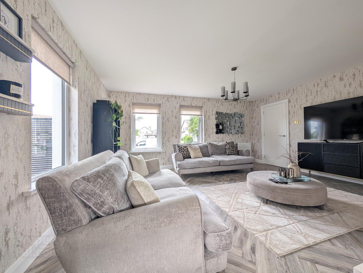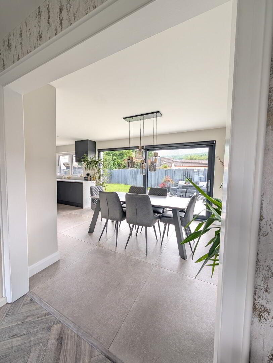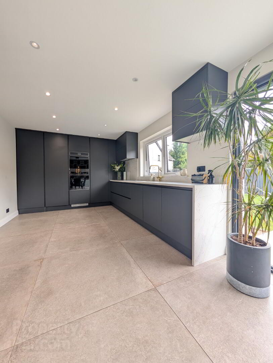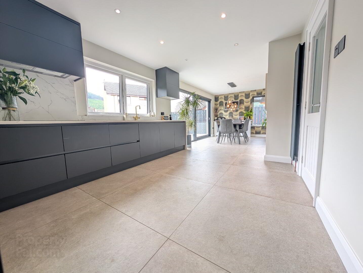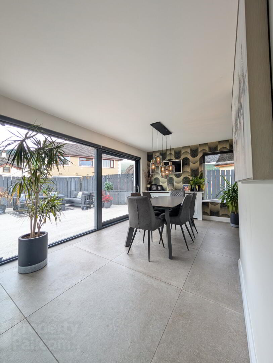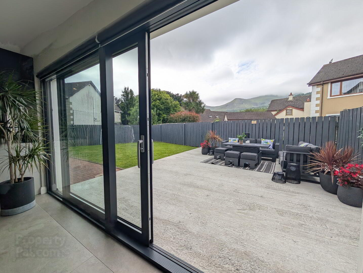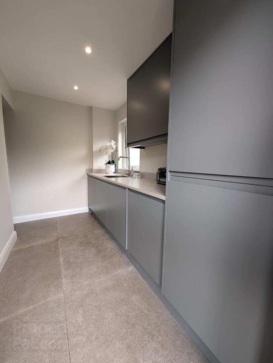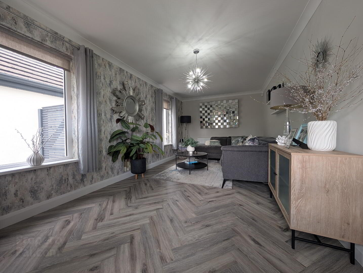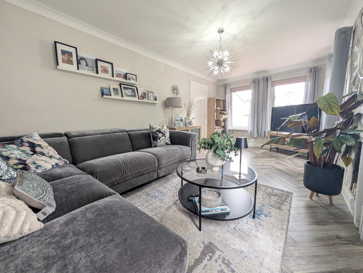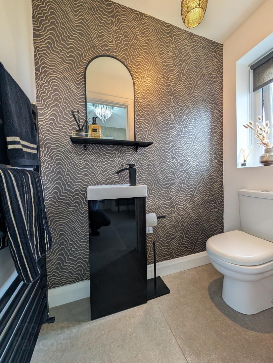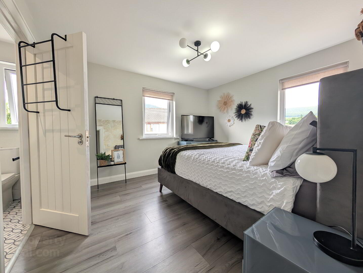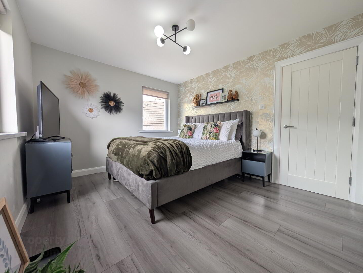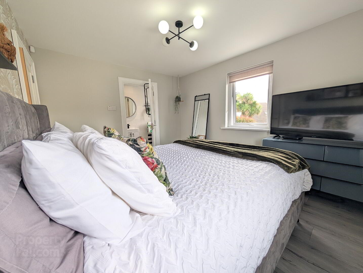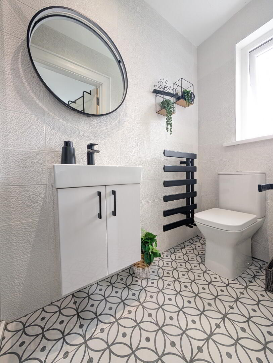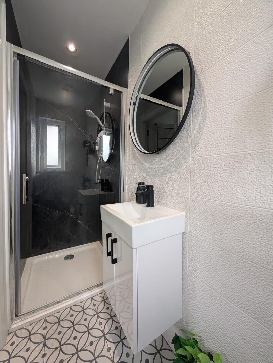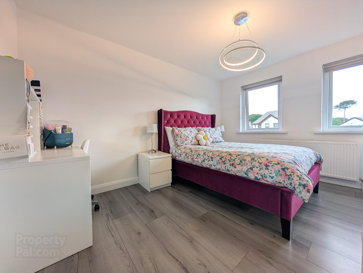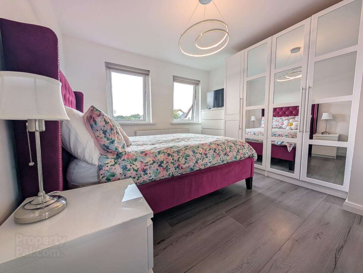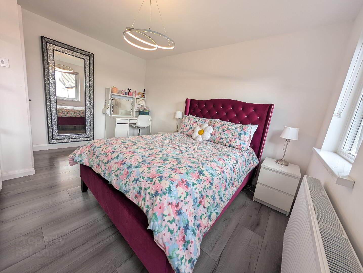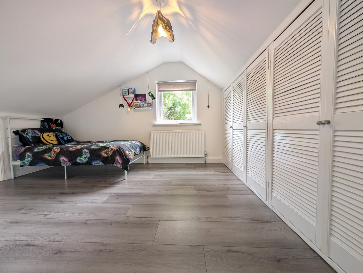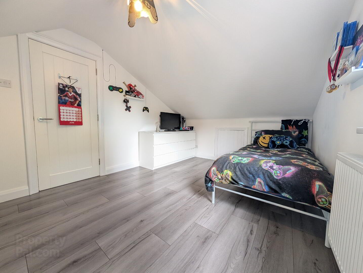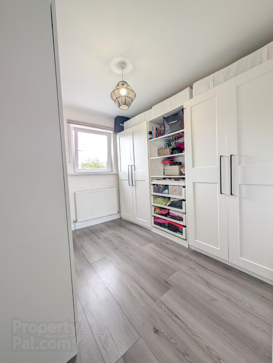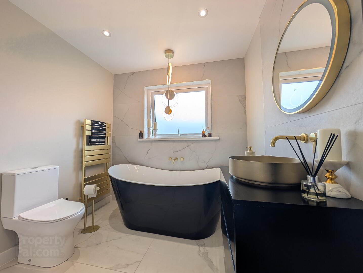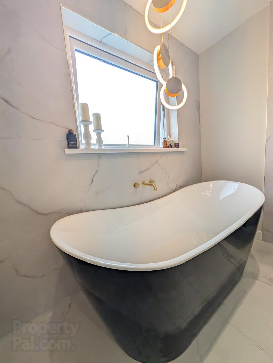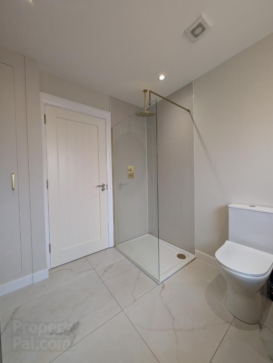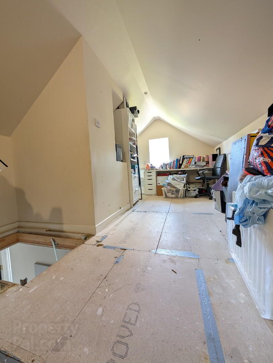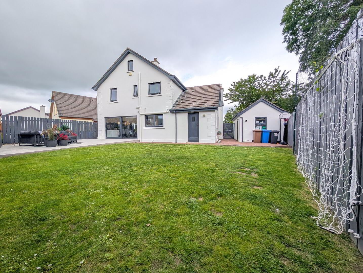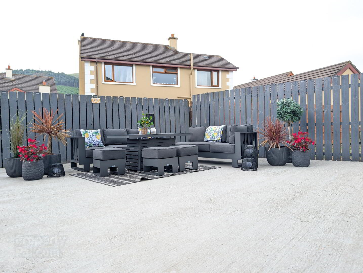10 Tullybrannigan Avenue,
Newcastle, BT33 0TL
4 Bed Detached House
Offers Over £339,950
4 Bedrooms
3 Bathrooms
2 Receptions
Property Overview
Status
For Sale
Style
Detached House
Bedrooms
4
Bathrooms
3
Receptions
2
Property Features
Tenure
Freehold
Energy Rating
Broadband
*³
Property Financials
Price
Offers Over £339,950
Stamp Duty
Rates
£1,472.62 pa*¹
Typical Mortgage
Legal Calculator
Property Engagement
Views All Time
3,809
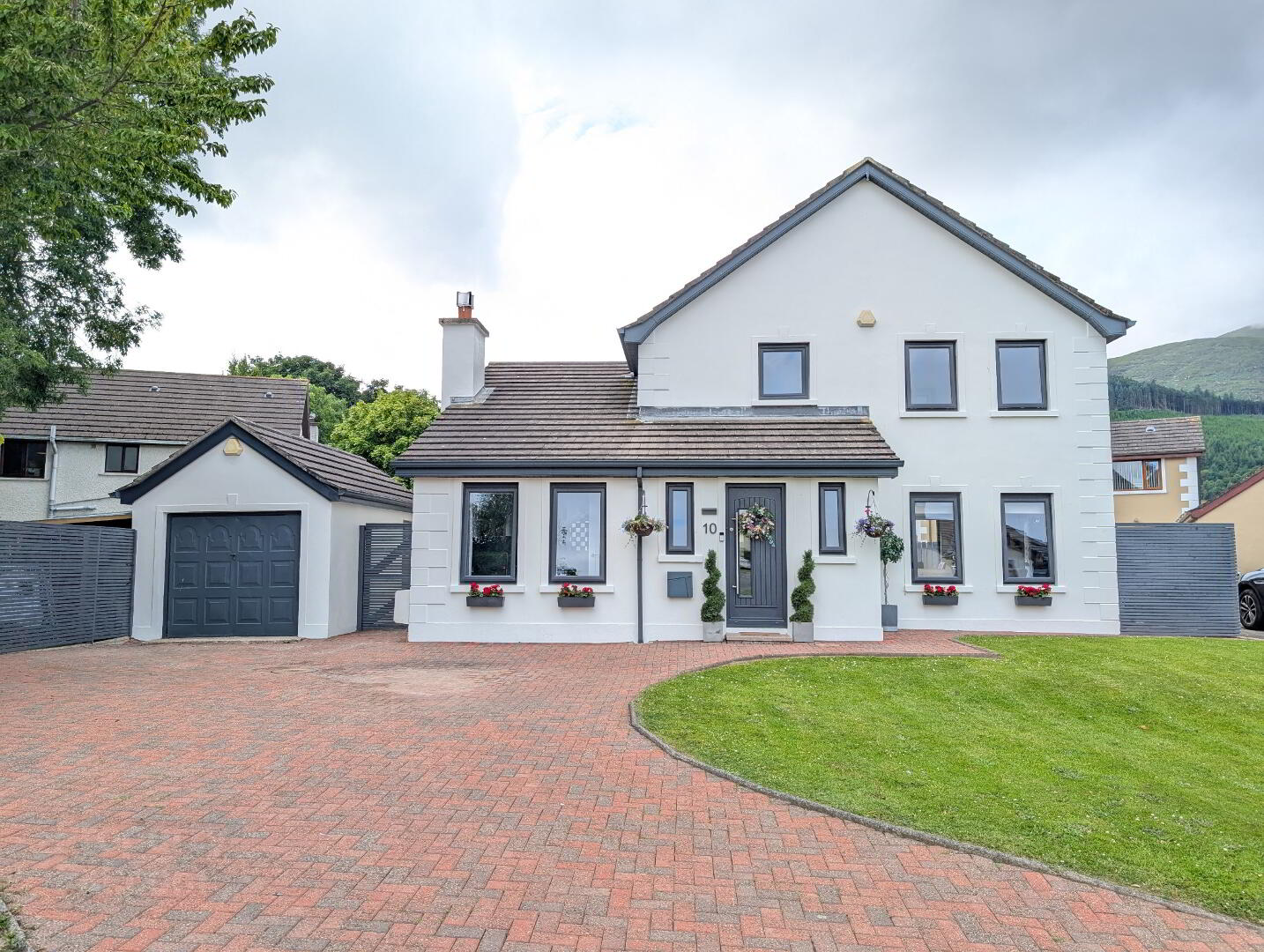
Features
- Impressive turnkey finish - inside and out
- Bespoke modern kitchen
- Luxurious bathroom suite and sanitary ware
- Recently installed mains gas heating
- Contemporary anthracite windows, doors, fascia & soffit
- Intruder alarm system
- Brilliant white cottage doors throughout
- South facing gardens
- Spectacular mountain views
- Detached garage
- Potential to convert roof-space
Number 10 Tullybrannigan Avenue occupies an enviable position in the ever-popular Tullybrannigan area of Newcastle. Extensively renovated and finished to an exceptionally high standard, with no expense spared, creating a spacious and free flowing home. Enclosed south facing gardens provide panoramic views of the Mourne Mountains coupled with ample space to enjoy and entertain.
ACCOMMODATION
(All measurements are approximate)
Entrance Hall
Anthracite composite door with 3-point locking system opening into hallway with contemporary concrete grey porcelain floor tile and leading off to...
Lounge
16’ 3” x 12’ 7” (4.96m x 3.83m at widest) Smoked oak herringbone flooring, glass enclosed gas fire with burning oak log effect, hand carved limestone surround and hearth, chic light fitting with dimmer, dual aspect windows, free flowing pass through leading into…
Kitchen / Dining
26’ 7” x 10’ 0” (8.11m x 3.04m at widest) Dual entrance from hallway and lounge, contemporary concrete grey porcelain floor tile continued through from hall, recessed spot lighting with dimmer, bespoke range of high & low level modern handleless soft close units, quartz work surfaces with upstand splashback and sill, integrated double oven / grill, inset 4 ring ceramic hob with quartz splashback, concealed overhead extractor, brushed gold undermount double sink with 3-in-1 boiling water mono tap, integrated tall fridge, integrated dishwasher, recessed spot lighting in kitchen area, modern 6 light drop fitting in dining area, sliding anthracite double patio doors with electric blinds opening onto raised patio area
Utility
5’ 7” x 10’ 0” (1.71m x 3.04m at widest) ‘Hidden’ door from kitchen, contemporary concrete grey porcelain floor tile continued, range of high & low level contemporary handleless soft close units, quartz effect laminated work surfaces with upstand, brushed steel undermount sink with mono tap, integrated washing machine, integrated tumble dryer, integrated freezer, uPVC door with glazed panel opening to rear gardens
Family room
9’ 4” x 19’ 1” (5.82m x 2.85m at widest) Smoked oak herringbone flooring, handcrafted plaster ceiling cornice, dual aspect windows
W.C
Contemporary concrete grey porcelain floor tile continued through from hall, white suite comprising button flush WC, modern black high gloss handleless vanity unit housing slimline rectangular WHB with matt black mono tap, black gloss heated towel rail
First Floor
Carpeted staircase with handcrafted banister, leading off to 4 x bedroom (1 en-suite), bathroom, hot-press, floored roof-space
Bedroom 1 (Master)
11’ 0” x 10’ 0” (3.61m x 3.06m at widest) Causeway grey thick plank laminated flooring, dual aspect windows
En-suite – Black and white mosaic floor tile, brilliant white natural stone textured wall tile, white suite comprising button flush WC, wall mounted vanity unit housing modern rectangular WHB with matt black mono tap and tile splash-back, black marble effect shower enclosure with slimline tray and electric shower
Bedroom 2
10’ 6” x 12’ 7” (3.20m x 3.83m at widest) Causeway grey thick plank laminated flooring, front facing
Bedroom 3
8’ 11” x 9’ 1” (2.73m x 2.28m at widest) Causeway grey thick plank laminated flooring, fitted storage closet, front facing
Bedroom 4
9’ 4” x 13’ 1” (2.85m x 4.25m at widest) Causeway grey thick plank laminated flooring, wall to wall inset wardrobes (shelved & railed), side facing
Bathroom
9’4” x 5’6” (2.84m x 1.67m at widest) White marble effect porcelain tile to floor and wall, luxurious suite comprising free standing double ended black and white bath with brushed gold wall mounted mono tap, 3 light cluster drop fitting above bath, button flush WC, wall mounted vanity unit with polished gold countertop WHB and brushed gold wall mounted mono tap, wet room style shower with slimline tray and frameless glass screen, polished gold rainfall fitting and wall mounted thermostatic mixer, polished gold heated towel rail, recessed spot lighting, concealed hot-press (shelved & railed)
Roof-space
Pull-down ladder up to fully floored roof-space with light, power and gable window. Potential to extend to further living space, subject to gai the necessary consents
External
Front - Tobermore brick paved driveway, manicured front lawn
Rear - Enclosed gardens to include Tobermore brick paved pathway, raised concrete patio area for entertaining, manicured lawn, outside tap
Detached Garage - 9’ 5” x 19’ 4” (2.88m x 5.90m at widest) Up & over front door, uPVC side door, light & power
PLEASE NOTE: All measurements quoted are approximate and are for general guidance only. Any fixtures, fittings, services, heating systems, appliances or installations referred to in these particulars have not been tested and therefore no guarantee can be given that they are in working order. Photographs and description have been produced, in good faith, for general information but it cannot be inferred that any item shown is included with the property.
The Vendor does not make or give and neither Welet Wesell nor any person in their employment has any authority to make or give any representation or warranty whatever in relation to this property.

Click here to view the 360 tour

