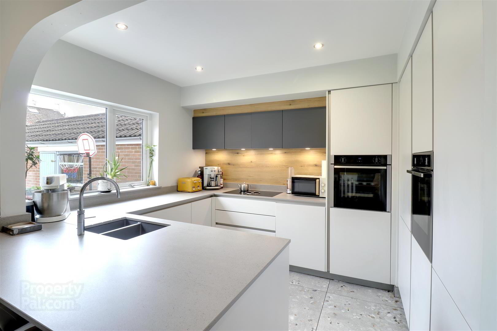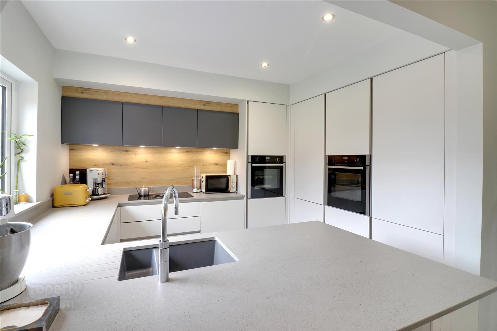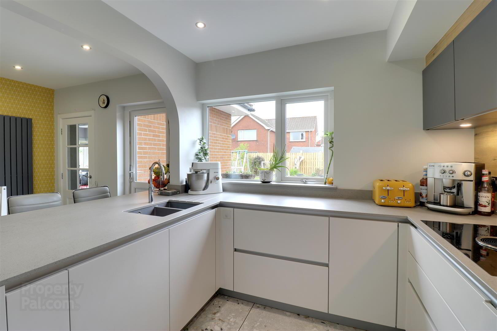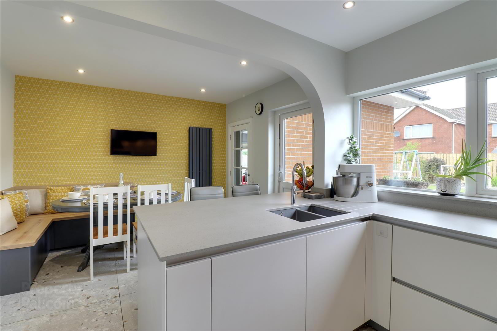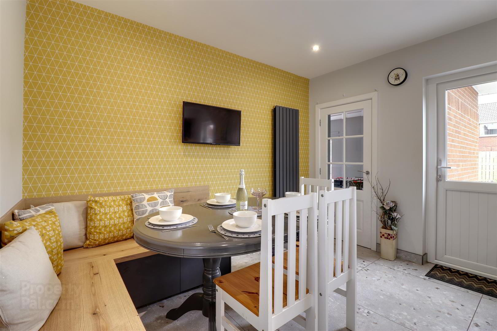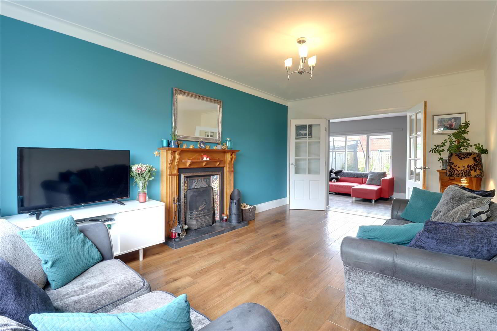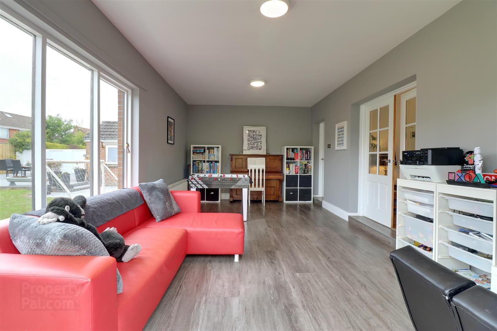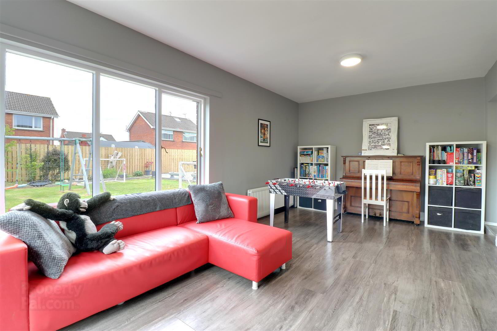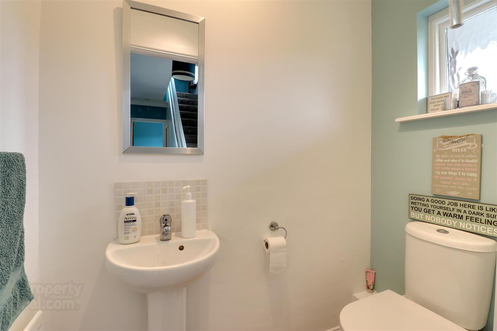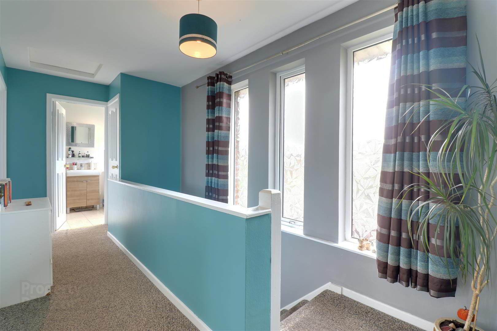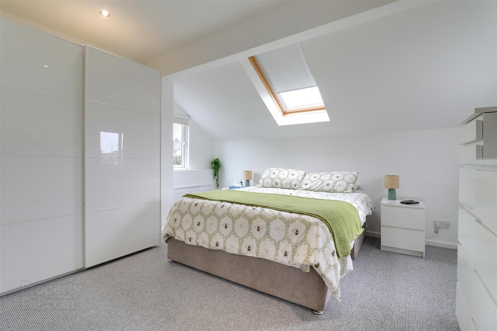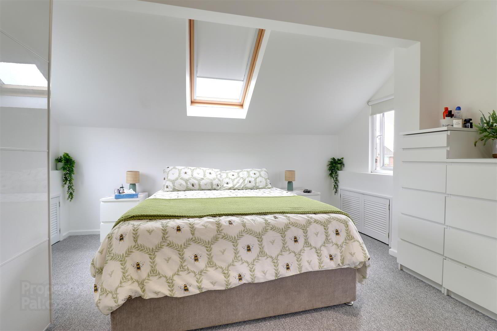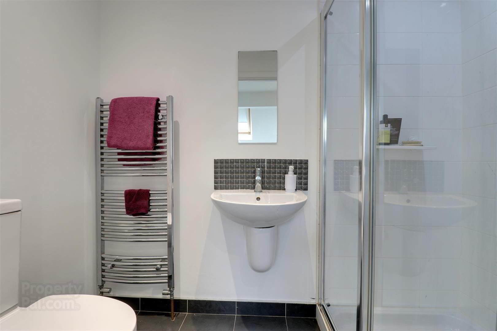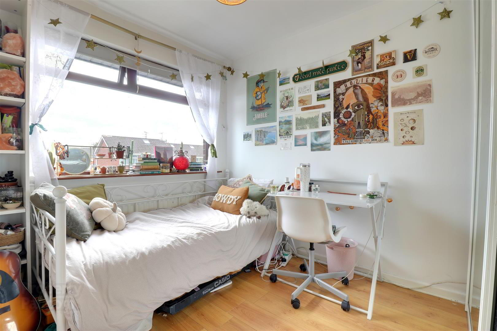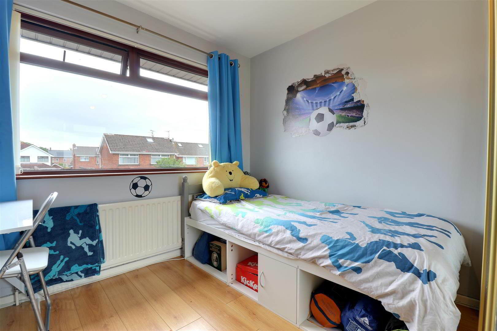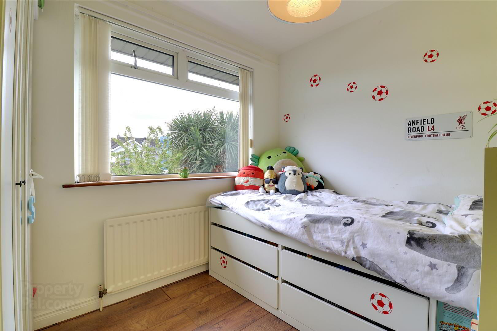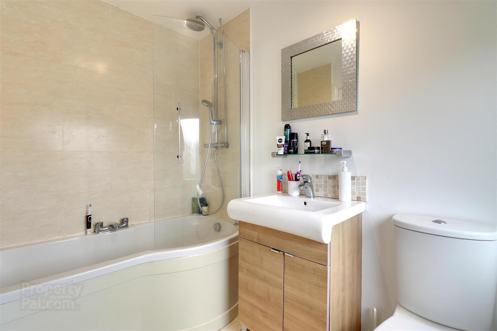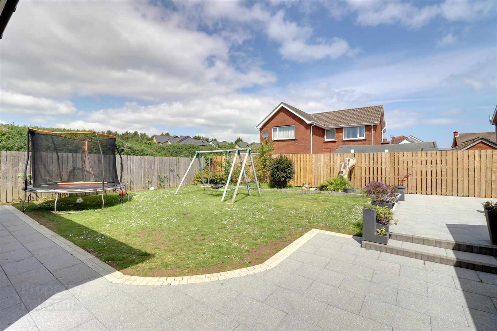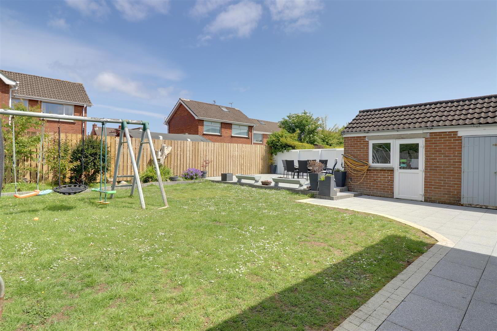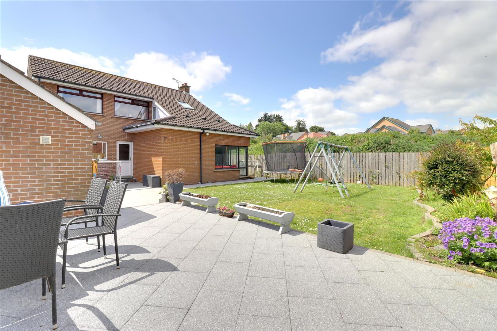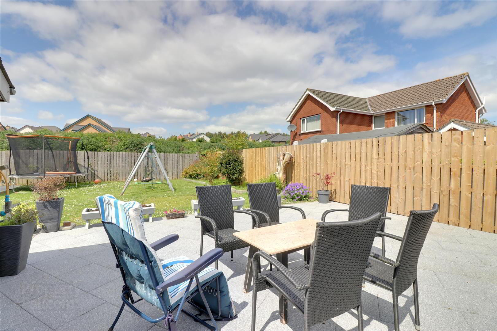10 Roseville Avenue,
Bangor, BT19 1BZ
4 Bed Detached House
Offers Around £365,000
4 Bedrooms
2 Bathrooms
3 Receptions
Property Overview
Status
For Sale
Style
Detached House
Bedrooms
4
Bathrooms
2
Receptions
3
Property Features
Tenure
Leasehold
Energy Rating
Broadband
*³
Property Financials
Price
Offers Around £365,000
Stamp Duty
Rates
£1,764.53 pa*¹
Typical Mortgage
Legal Calculator
In partnership with Millar McCall Wylie
Property Engagement
Views Last 7 Days
512
Views Last 30 Days
2,661
Views All Time
9,133
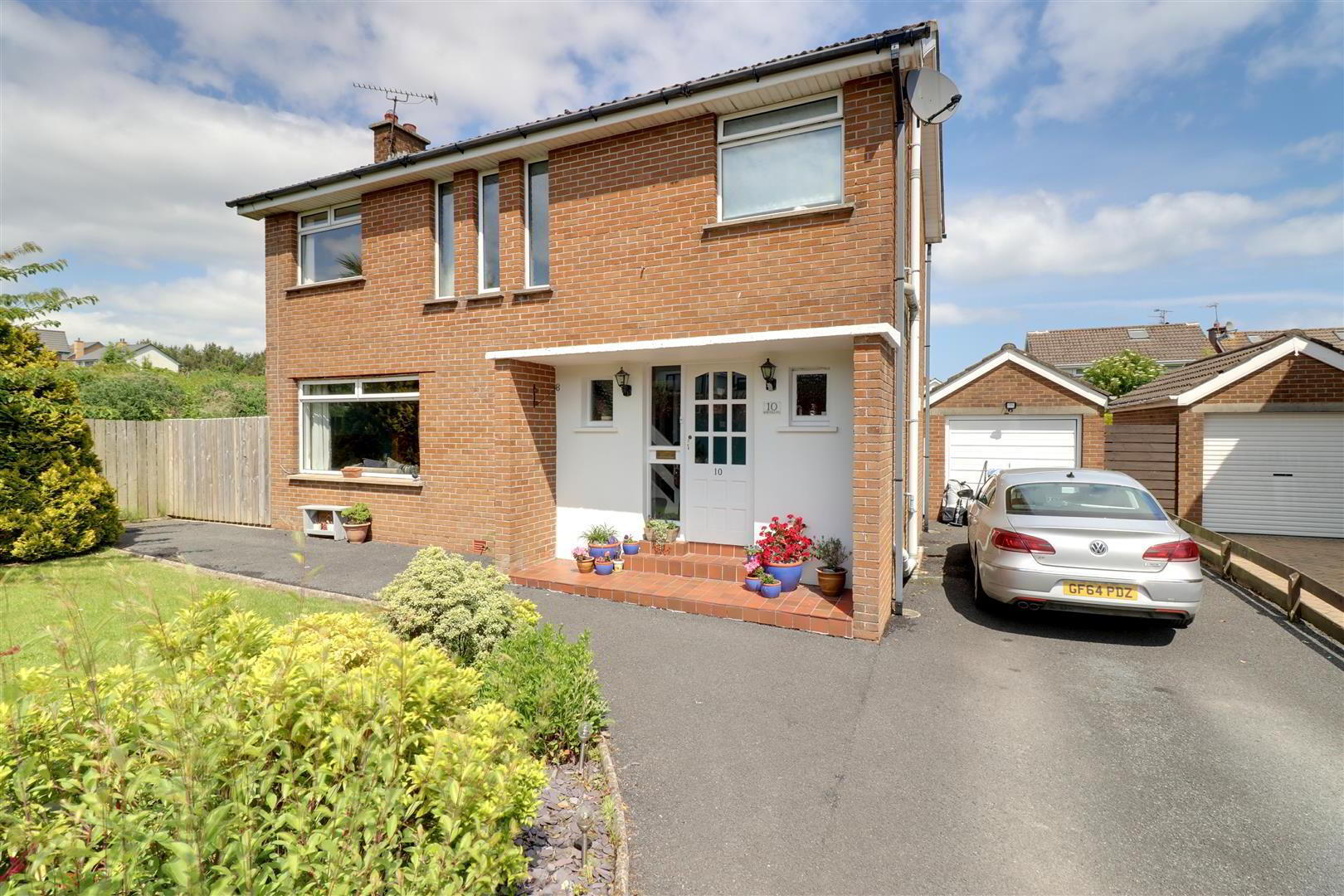
Features
- Extended & modernised detached home
- 4 bedrooms - master with en-suite shower room
- Professional standard luxury kitchen/diner with high end fixtures & fittings
- Lounge with feature fireplace
- Family/sun room/dining room to rear
- Family bathroom + Ground floor WC
- Detached garage with separate Utility room (insulated)
- uPVC double glazing & fascia - Oil fired central heating
- Landscaped garden with paved patio & lawn
- Prime location convenient to Belfast trains & commuter routes
The property offers 4 bedrooms, including an extended master bedroom with en-suite shower room, and a family bathroom on the first floor. The ground floor is versatile and centres around a "Luxury, semi professional" kitchen with dining area. The kitchen is the stuff of cooks and bakers dreams with heat resistent Dekton engineered worktop & breakfast bar, premium Terrazzo tiled floor, Quooker tap, Bora extractor, twin double ovens. and integrated appliances. In addition there is the original lounge, with feature fireplace, and a family/dining/sun room extension to the rear. There is also a ground floor WC.
Externally there is a detached garage with separate utility room and gardens to front & rear in lawn with Tobermore paved patio area. In addition to the extension and new kitchen there have been other less obvious upgrades including to the wiring & plumbing and a floored roof space. The property benefits from uPVC double glazing & fascia and oil fired central heating.
Internal viewing is highly recommended.
- Entrance
- Glazed wood door with matching side panel to entrance hall.
- Entrance hall 4.55mx1.88m (14'11x6'2)
- Karnden LVT flooring. Stairs to first floor landing. Under stairs storage cupboard. Glazed doors to kitchen & lounge.
- Kitchen/diner 5.61mx3.40m (18'5x11'2)
- Luxury fitted kitchen in white with Dekton professional engineered worktop (heat resistant) & breakfast bar with 1 1/2 bowl inset composite sinks. Premium Terrazzo tiled Kitchen floor, Quooker tap, Bora extractor hob. Twin double ovens. Integrated fridge freezer. Integrated dish washer. Feature wood splashback. Dining area with fixed seating & under seat storage. uPVC double glazed door to rear garden. Glazed door to family/dining/sun room. Feature wall radiator. Recessed spotlights.
- Lounge 5.33mx3.40m (17'6x11'2)
- Kardene luxury LVT flooring. Feature fireplace with cast iron inset, tiled hearth and wood surround. French doors to family/dining/sun room.
- Family/dining/sun room 6.02mx3.40m (19'9x11'2)
- Wood effect laminate flooring. Glazed door to kitchen/diner. Sliding patio door to rear garden.
- WC 1.80mx0.97m (5'11x3'2)
- White WC & wash hand basin.
- Landing
- Hot press. Access to floored roof space.
- Bedroom 1 3.76mx4.72m (12'4x15'6)
- At widest points. Recessed spotlights. Velux windows.
- En-suite shower room 2.31mx1.19m (7'7x3'11)
- Double shower cubicle with electric shower. White WC & wash hand basin with vanity unit. Tiled floor & part tiled walls. Chrome heated towel rail. Recessed spotlights.
- Bedroom 2 3.10mx2.49m (10'2x8'2)
- Wood effect laminate flooring. Built in sliding mirror door wardrobes.
- Bedroom 3 3.07mx2.72m (10'1x8'11)
- Wood effect laminate flooring. Built in sliding mirror door wardrobes.
- Bedroom 4 2.79mx2.18m (9'2x7'2)
- Wood effect laminate flooring.
- Bathroom 2.39mx1.68m (7'10x5'6)
- White suite comprising "P" bath, with glass screen and thermostatic shower, WC & wash hand basin with vanity unit. Chrome heated towel rail. Tiled floor & part tiled walls.
- Garage 4.39mx2.84m (14'5x9'4)
- Up and over door. Pedestrian access. Light & power.
- Utility room 2.74mx2.29m (9x7'6)
- Sink. Plumbed for washing machine. (Insulated & potentially suitable for home office, etc.).
- Outside
- Garden to front in lawn with mature shurbs and tarmac driveway. Enclosed garden to rear in lawn with "Tobermore" paved patio area & pathways plus planted beds. Light & tap. uPVC oil tank. Boiler house.
- Tenure
- Leasehold - 999 years WEF 29/04/1977.
Ground rent - £40 every 6 months (TBC). - Property misdescriptions
- Every effort has been made to ensure the accuracy of the details and descriptions provided within the brochure and other adverts (in compliance with the Consumer Protection from Unfair Trading Regulations 2008) however, please note that, John Grant Limited have not tested any appliances, central heating systems (or any other systems). Any prospective purchasers should ensure that they are satisfied as to the state of such systems or arrange to conduct their own investigations.

Click here to view the video

