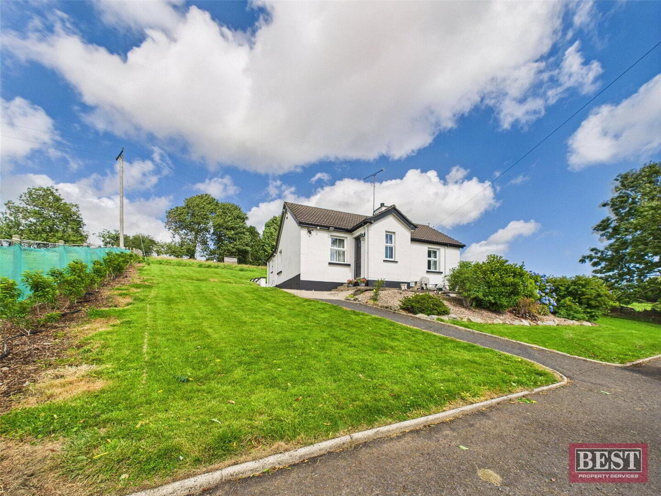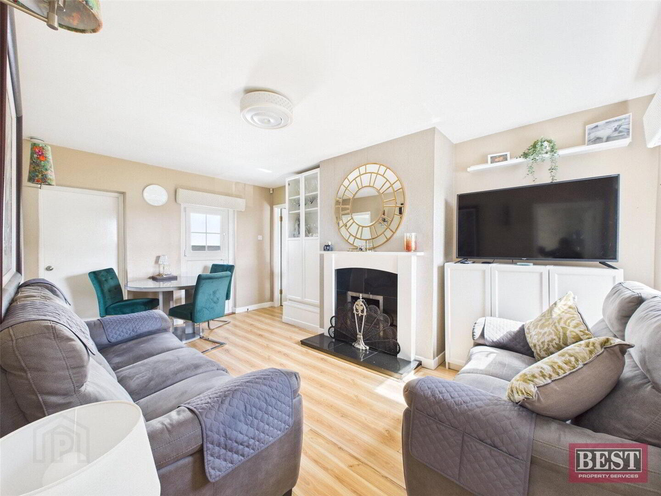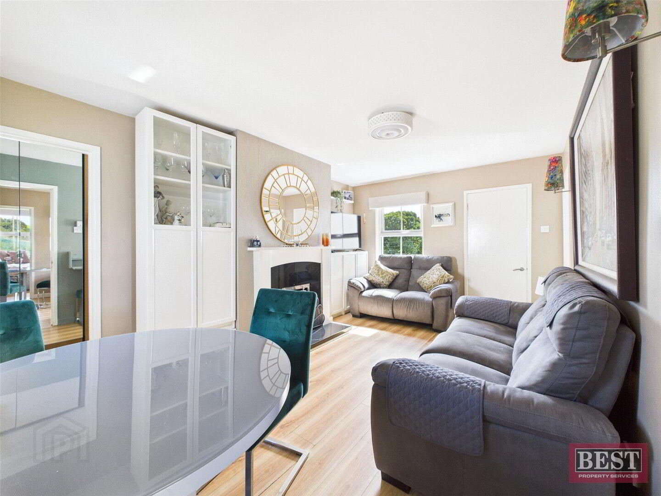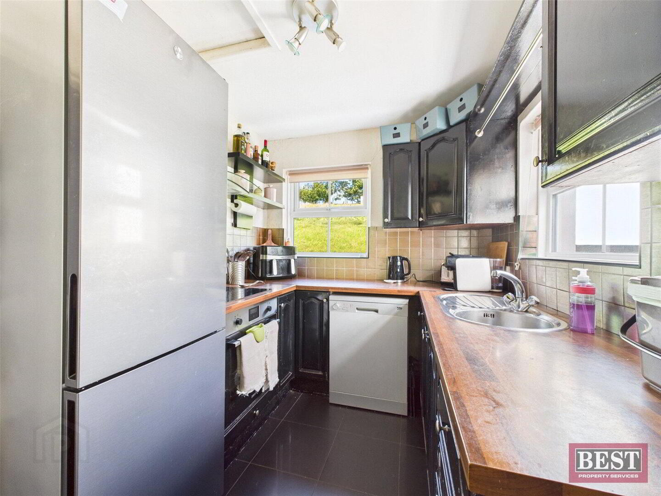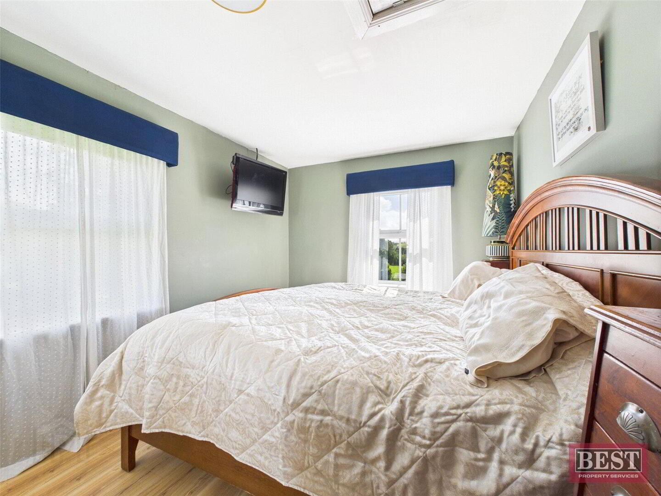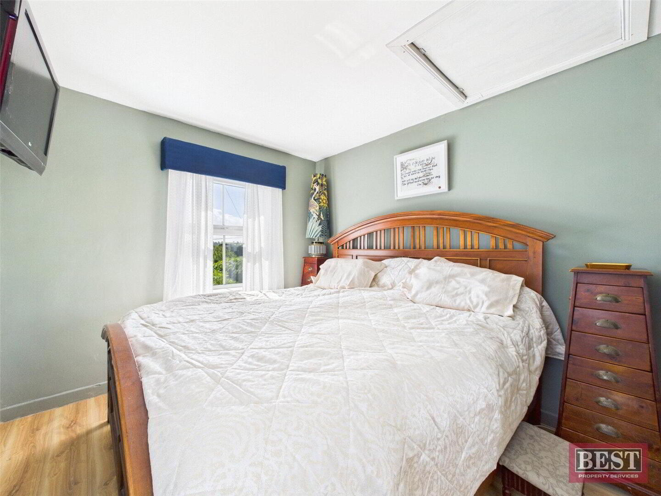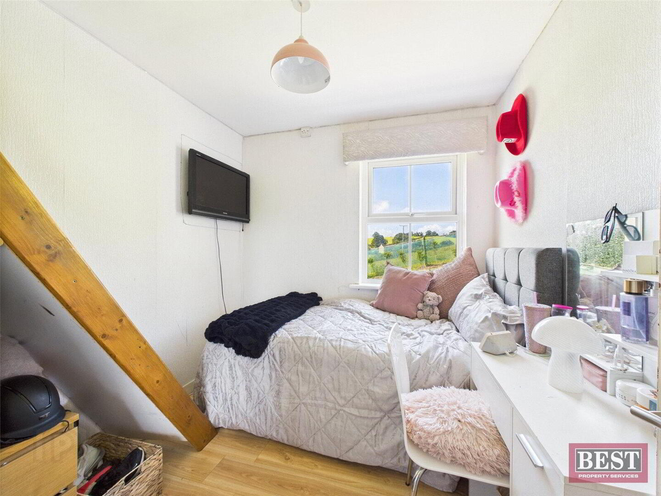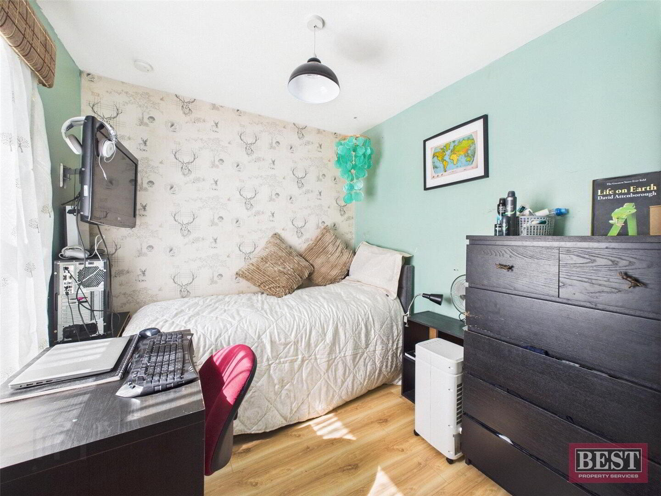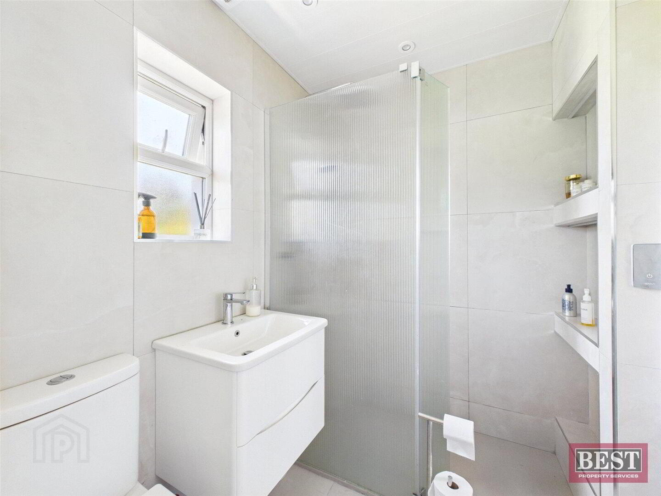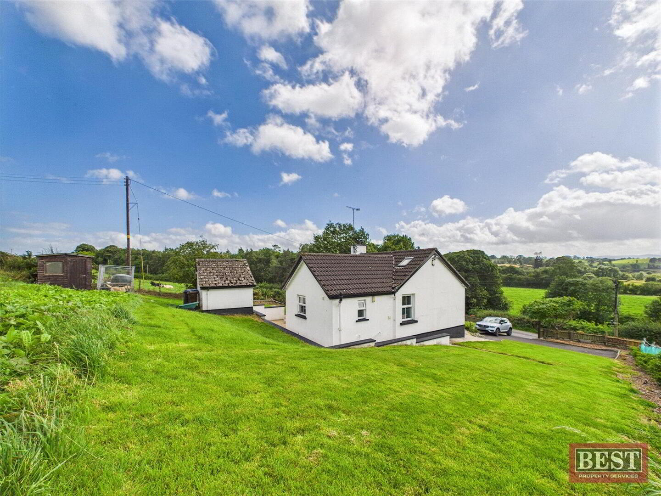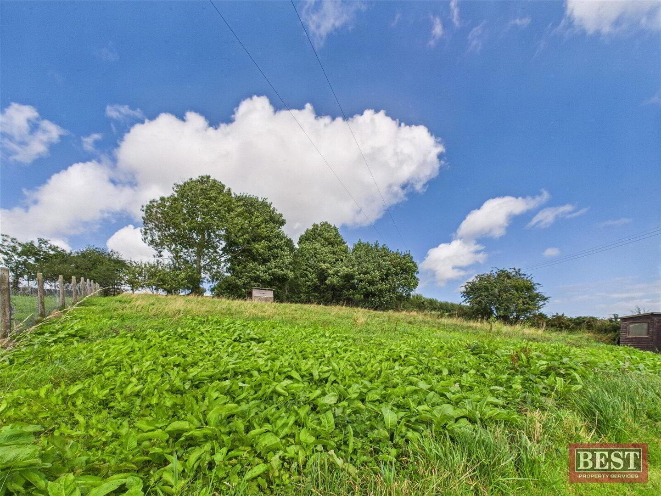10 Ringbane Road,
Newry, BT34 1NL
3 Bed Bungalow
Guide Price £195,000
3 Bedrooms
1 Bathroom
1 Reception
Property Overview
Status
For Sale
Style
Bungalow
Bedrooms
3
Bathrooms
1
Receptions
1
Property Features
Tenure
Not Provided
Broadband
*³
Property Financials
Price
Guide Price £195,000
Stamp Duty
Rates
£812.48 pa*¹
Typical Mortgage
Legal Calculator
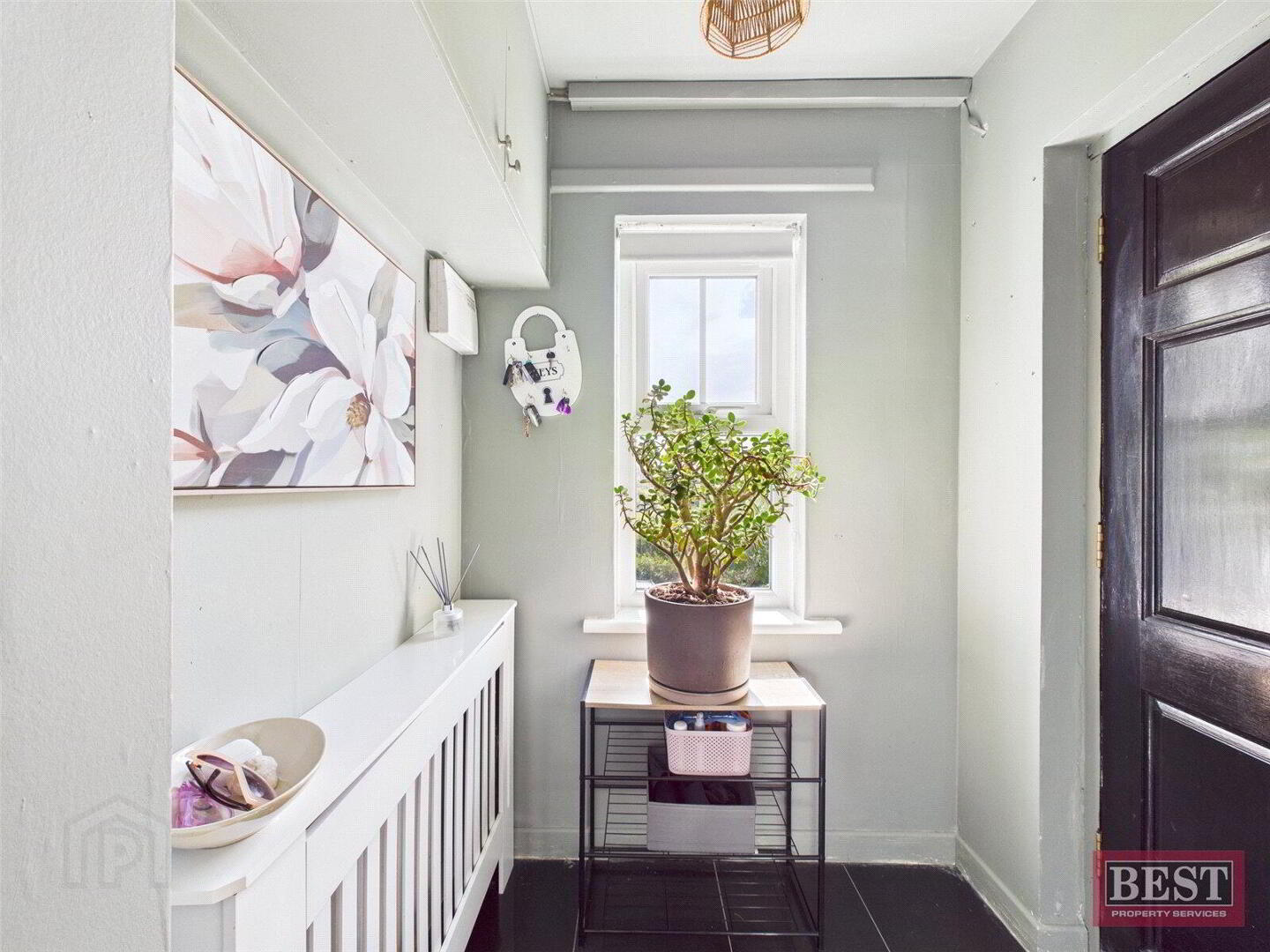
Additional Information
- DETACHED THREE BEDROOM COTTAGE ON APPROX. 0.5 ACRES
- Accommodation comprises: Entrance Porch Hall, Lounge, Kitchen, Three Bedrooms, Shower Room, Utility Area.
- Oil Fired Central Heating. Pvc Double Glazing. Wired for Intruder Alarm.
- Gardens laid in lawn to the front with mature plants and shrubs with timber fencing to the front boundary.
- Large garden to the rear. Timber Shed.
- To the rear there is a large garden with a timber shed and a separate brick built tool shed. The rear garden was formally used as a paddock for a small pony & includes a small stable.
NEW TO THE MARKET!
Currently occupied by the current vendors since 2010, we are delighted to welcome new to the open market this three bedroom detached cottage which is situated on approximately 0.5 acres and located approximately 4 miles from the Belfast/Dublin A1 and within easy access to main routes and commuters.
Accommodation comprises of an entrance hall with tiled flooring leading to the main lounge which has laminate flooring with a wood surround fireplace and open fire with back boiler and Dutch’ rear door to the rear garden. There are two bedrooms both located to the front of the property and a third bedroom located to the side of the property – all of which have laminate flooring. The third bedroom also has access to the floored and insulated roof space. To the rear of the property you will find the kitchen which has a range of upper and lower level units with an integrated hob and oven and plumbing for a dishwasher. Adjacent to the kitchen you will find a utility space which is plumbed for a washing machine and tumble drier. Adjacent to the utility area you will find the shower room which consists of a three piece suite with separate fully tiled shower cubicle and vanity sink unit.
Externally there are gardens laid in lawn to the front with a variety of mature plants and shrubs with timber fencing to front boundaries. To the rear there is a large garden with a timber shed and a separate brick built tool shed. The rear garden was formally used as a paddock for a small pony & includes a small stable.


