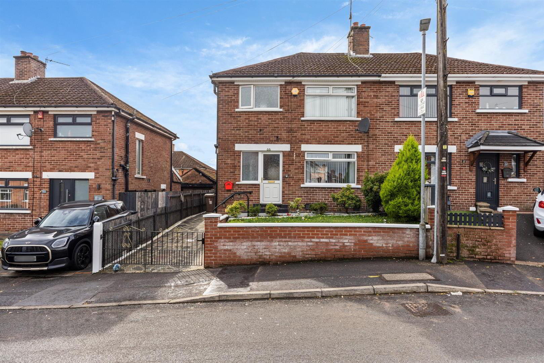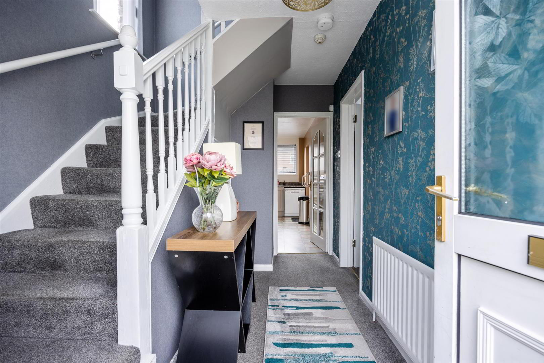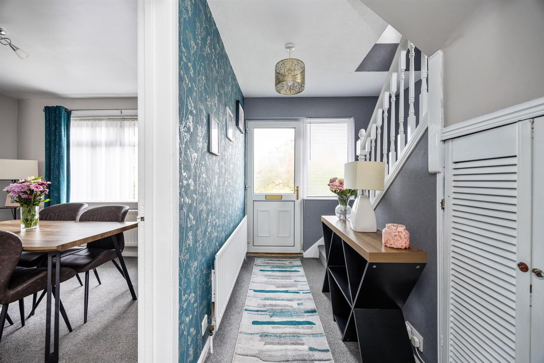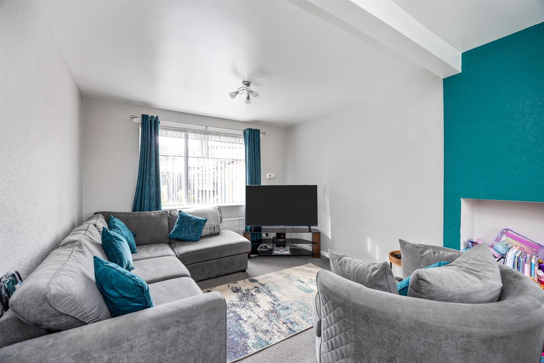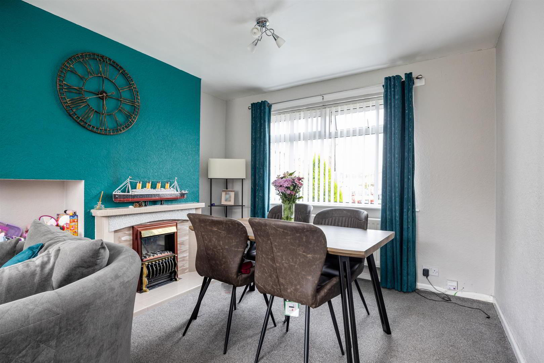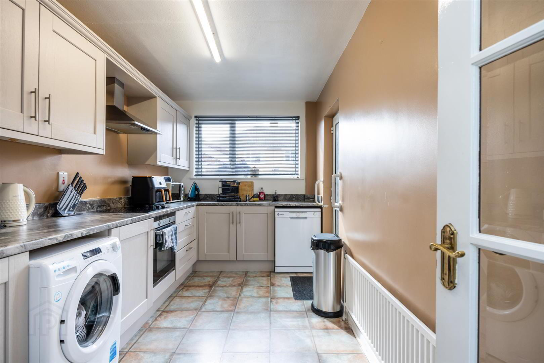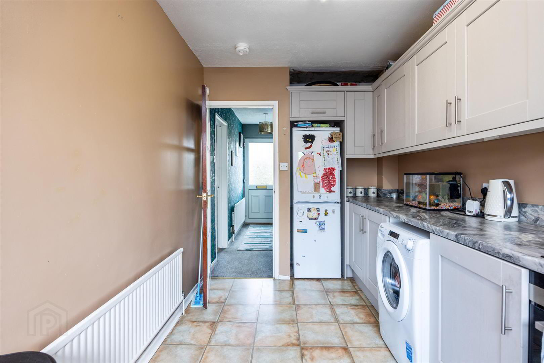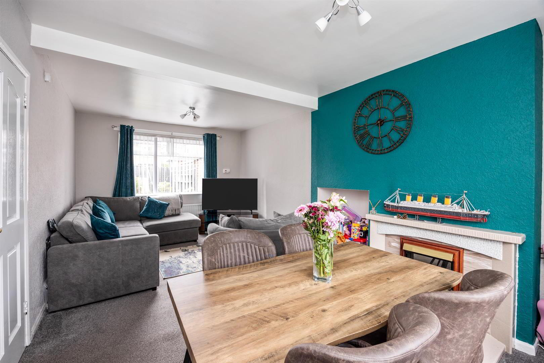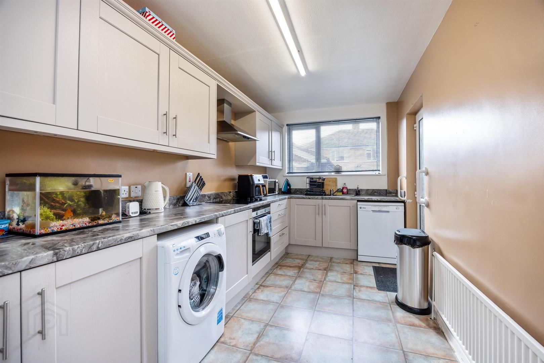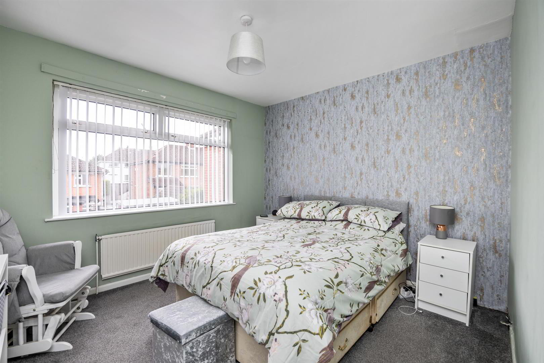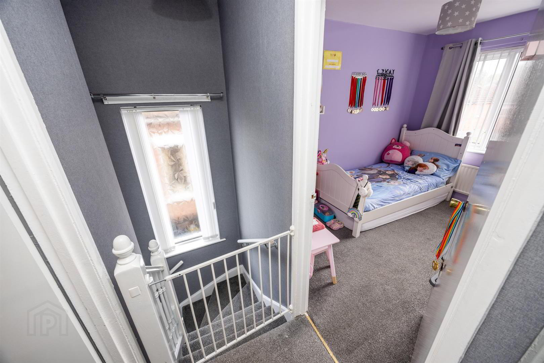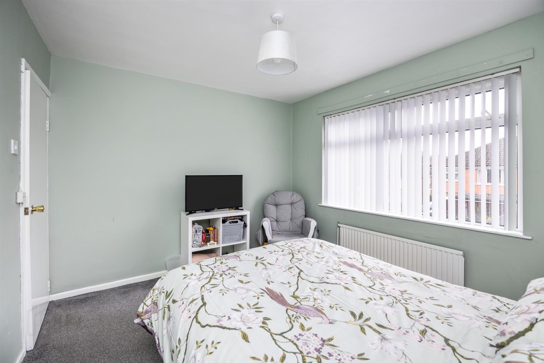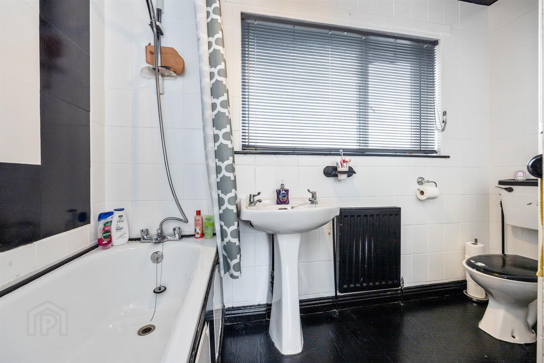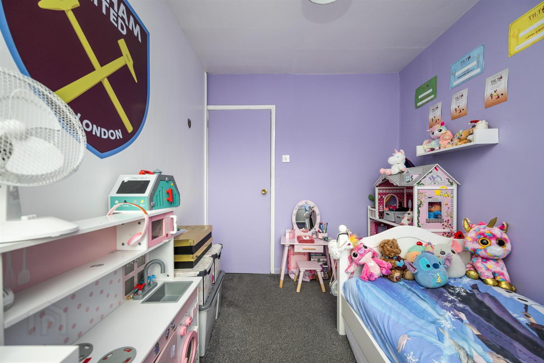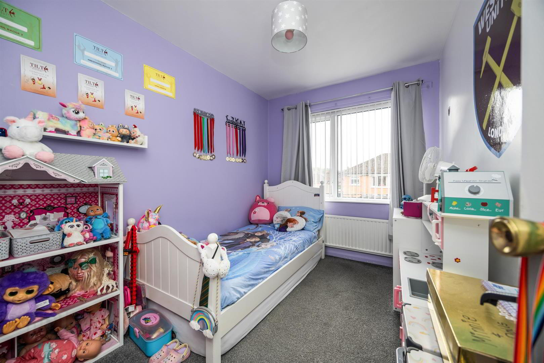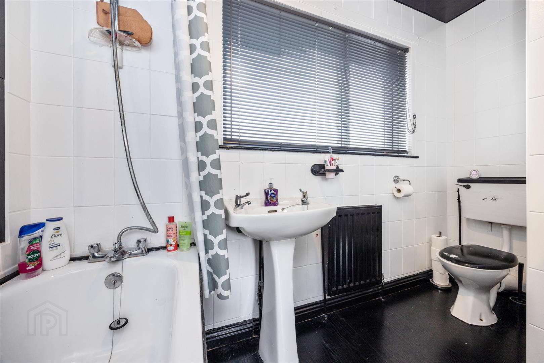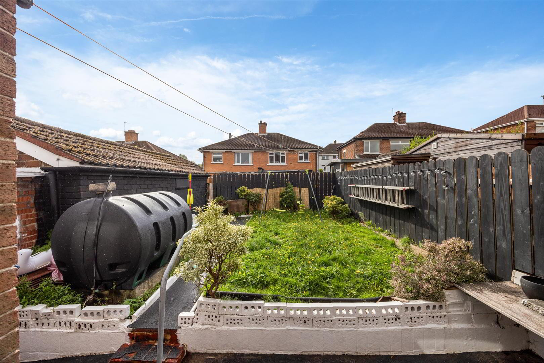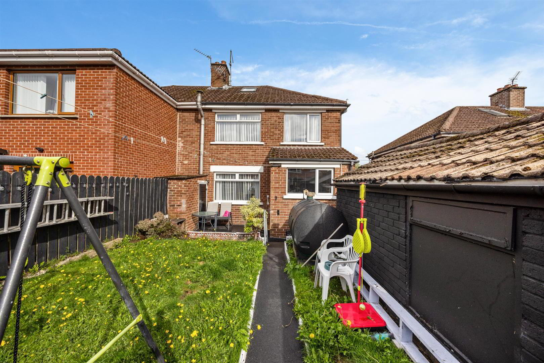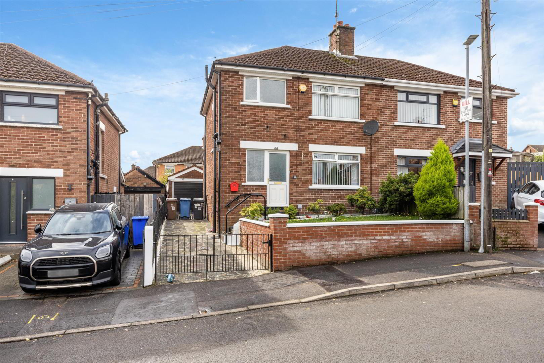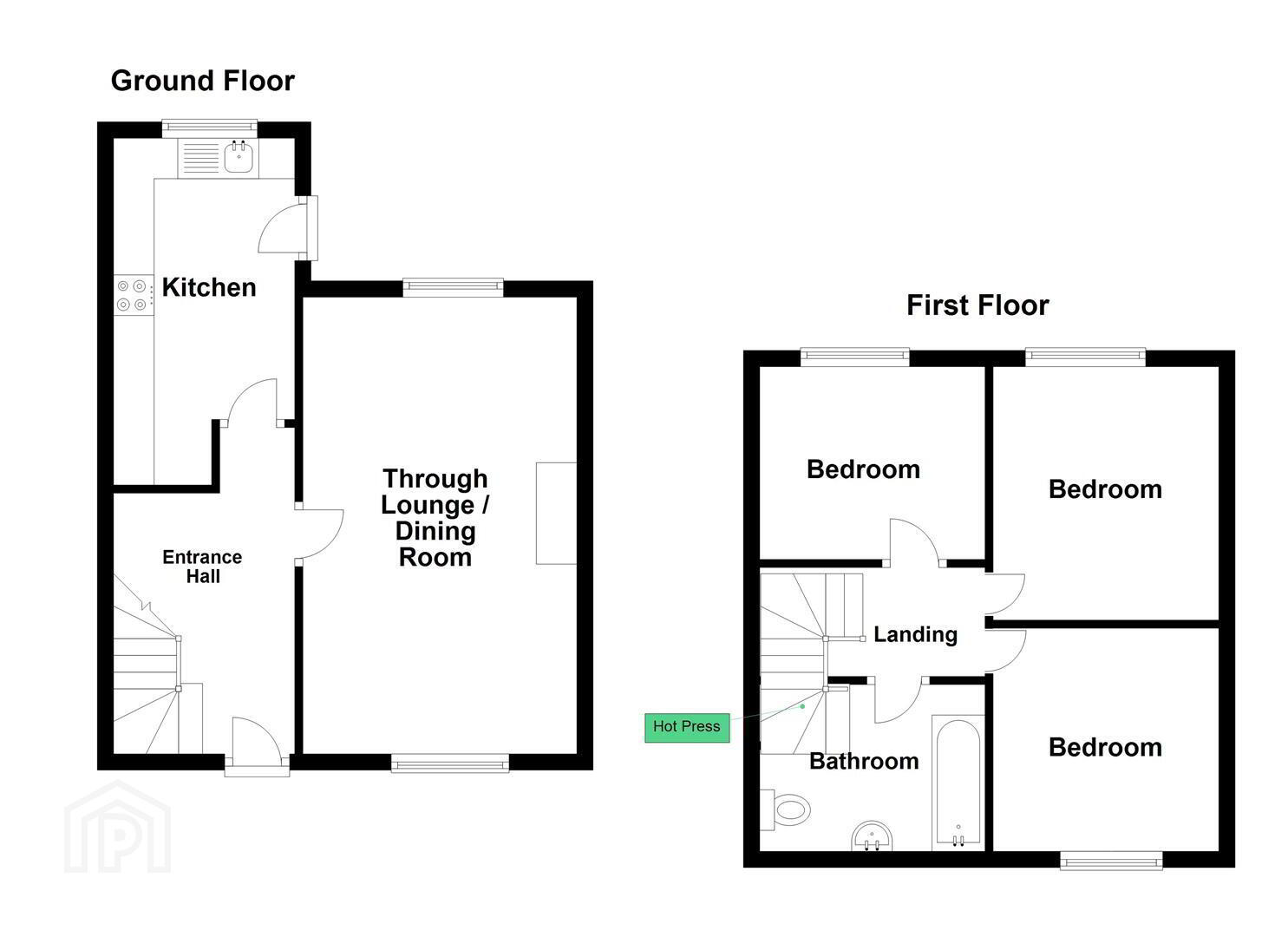10 Orangefield Gardens,
Belfast, BT5 6DP
3 Bed Semi-detached House
Offers Around £195,000
3 Bedrooms
1 Bathroom
1 Reception
Property Overview
Status
For Sale
Style
Semi-detached House
Bedrooms
3
Bathrooms
1
Receptions
1
Property Features
Tenure
Leasehold
Energy Rating
Broadband Speed
*³
Property Financials
Price
Offers Around £195,000
Stamp Duty
Rates
£1,151.16 pa*¹
Typical Mortgage
Legal Calculator
In partnership with Millar McCall Wylie
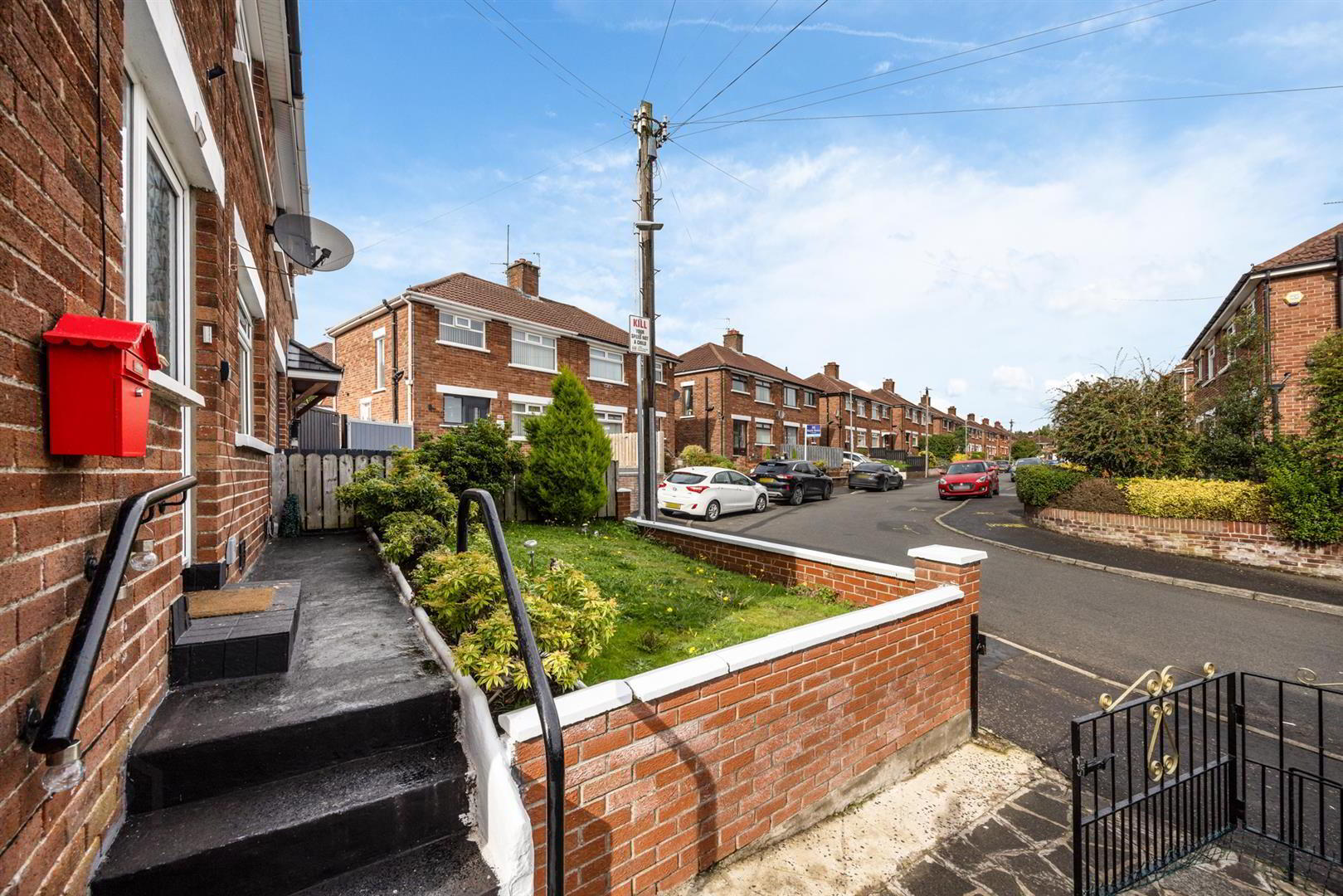
Additional Information
- Well Presented Semi-Detached Property In A Popular Location
- Through Lounge With Feature Fireplace With Electric Fire
- Spacious Kitchen With Built-In Oven And Marble Effect Worktops
- Three Well Proportioned Bedrooms To The First Floor
- Bathroom Suite With Shower Over Bath And Hot Press
- Oil Fired Central Heating And uPVC Double Glazed Windows
- Driveway, Detached Garage, And Gardens To Front And Rear
- Conveniently Located Close To A Wide Range Of Local Amenities
The generous accommodation includes through lounge with tile feature fireplace, and fitted kitchen comprising an extensive range of units with built-in oven and ceramic hob. The first floor includes three well proportioned bedrooms, and white bathroom suite with shower over bath, part tiled walls and hot press. Other benefits include a slingsby ladder to floored roofspace and velux window
Outside offers a front garden with lawn and flowerbeds, gated driveway leading to detached garage, and enclosed south west facing garden with a tarmac area leading to lawn, while conveniently located close to shops, schools and of course the popular Ballyhackamore Village. Early viewing comes highly recommended.
- Accommodation Comprises
- Entrance Hall
- Cupboard understairs.
- Through Lounge 6.15m x 3.38m (20'2 x 11'1)
- Feature fireplace with electric fire.
- Kitchen 4.95m x 2.21m (16'3 x 7'3)
- Extensive range of high and low level units, marble effect work surfaces with upstand, inset single drainer stainless steel sink unit with mixer tap, built-in under oven, ceramic hob, stainless steel extractor hood, housing for fridge freezer, plumbing for washing machine, plumbing for dishwasher.
- First Floor
- Landing
- Access to roofspace.
- Bedroom 1 3.38m x 3.05m (11'1 x 10'0)
- Bedroom 2 2.97m x 2.67m (9'9 x 8'9)
- Bedroom 3 3.18m x 2.29m (10'5 x 7'6)
- Bathroom
- White suite comprising panelled bath with mixer tap, telephone shower, pedestal wash hand basin and low flush WC. Part tiled walls. Hotpress.
- Roofspace
- Slingsby ladder to floored roofspace with velux window.
- Outside
- Front garden with lawn and flowerbeds. Gated driveway with paving.
- Detached Garage 5.03m x 2.90m (16'6 x 9'6)
- Light and power. Up and over door.


