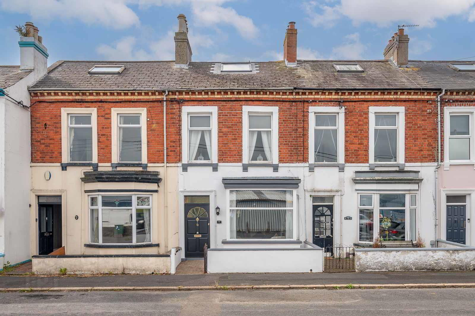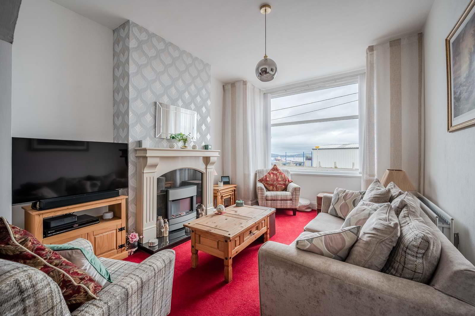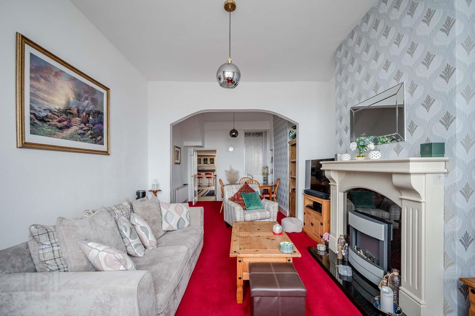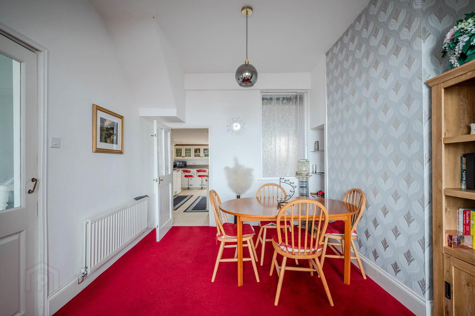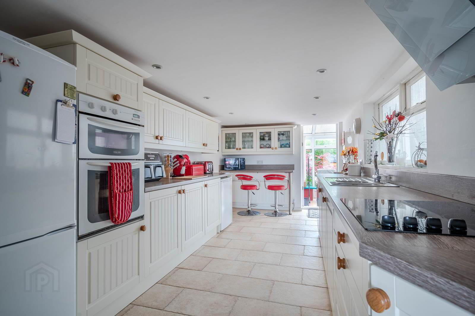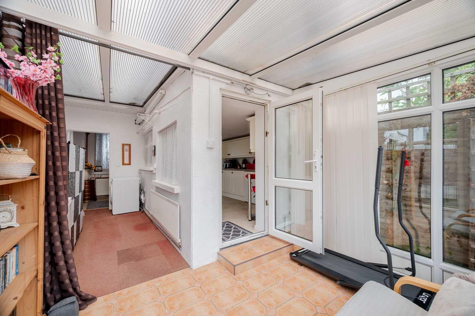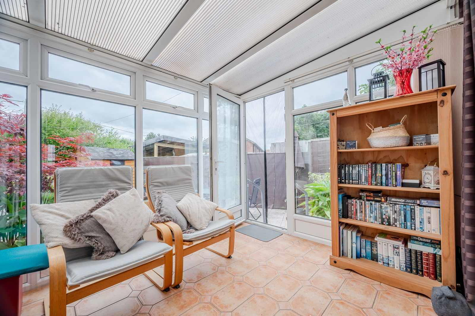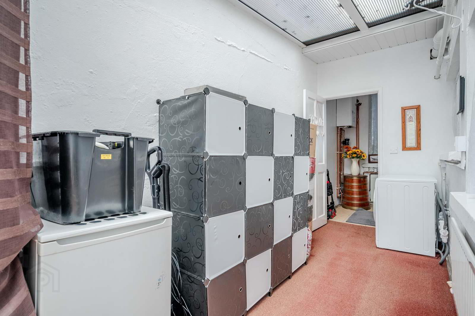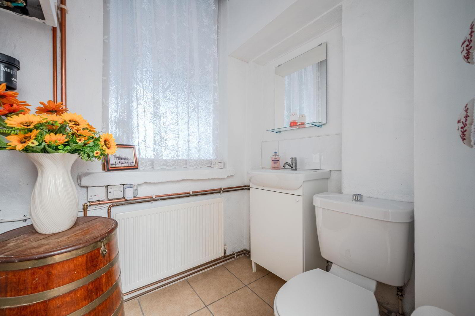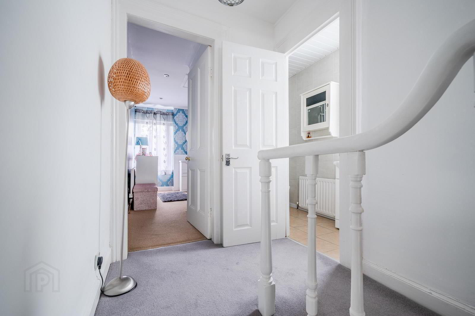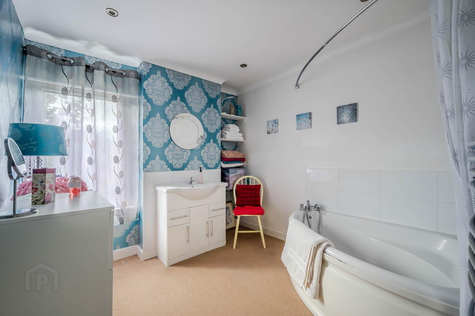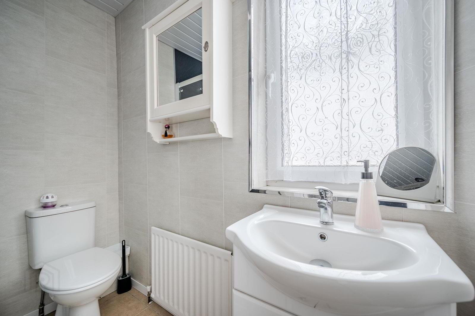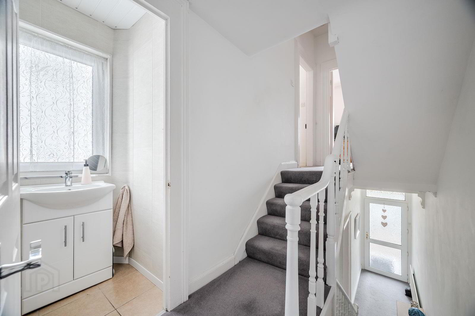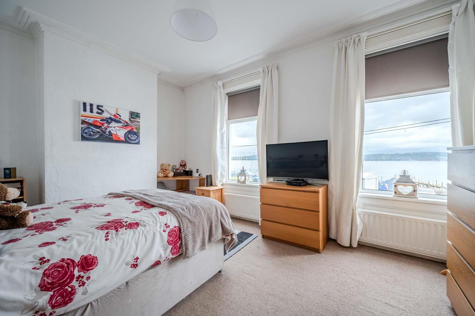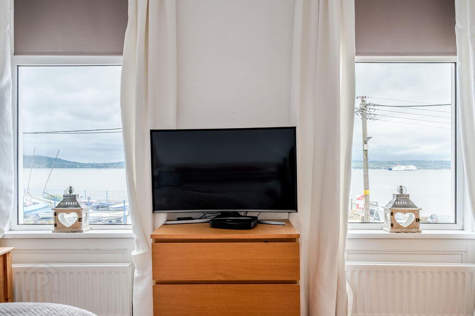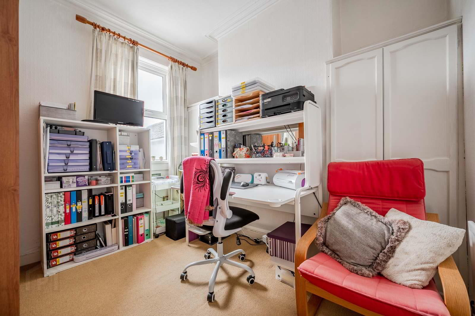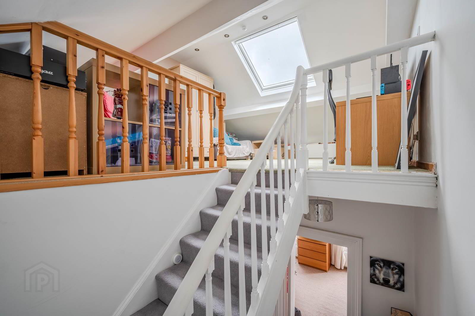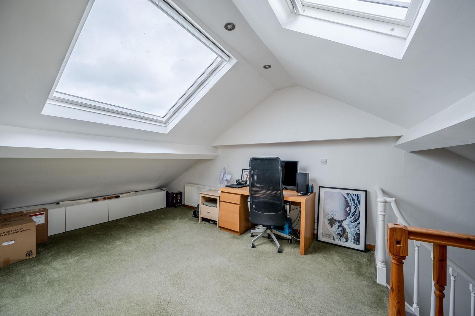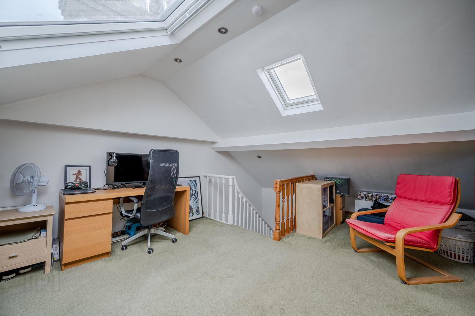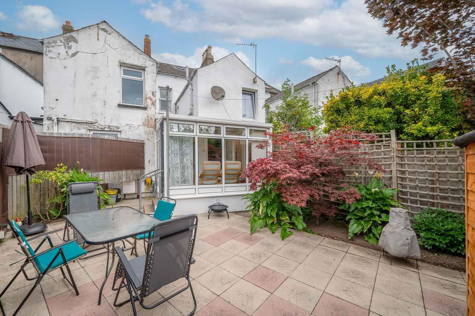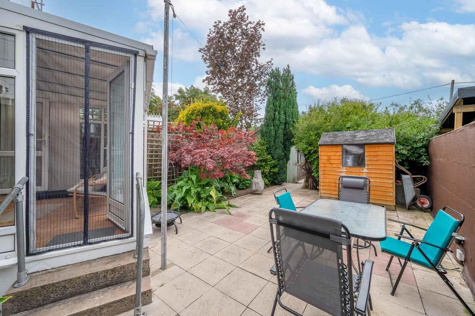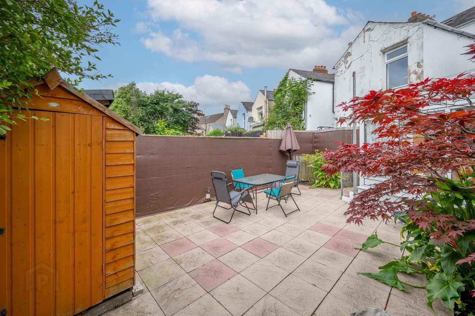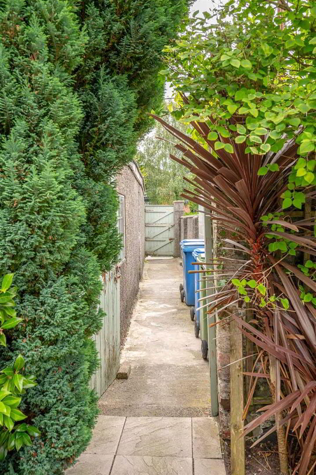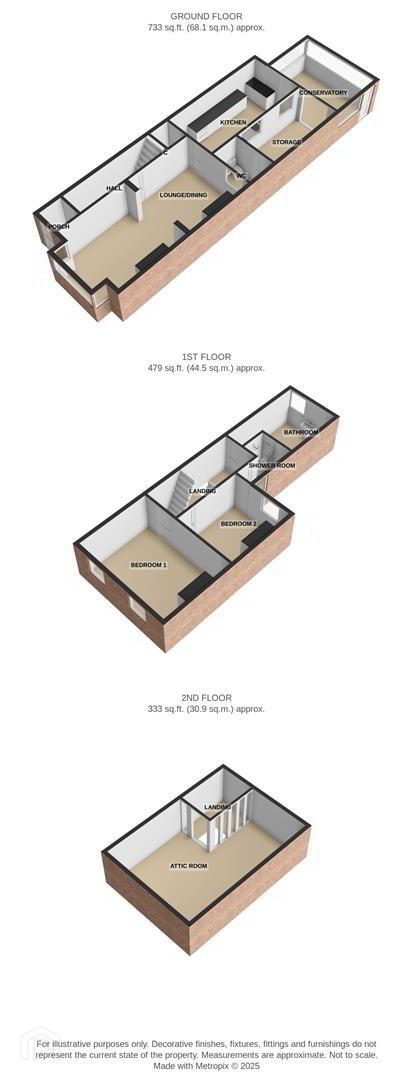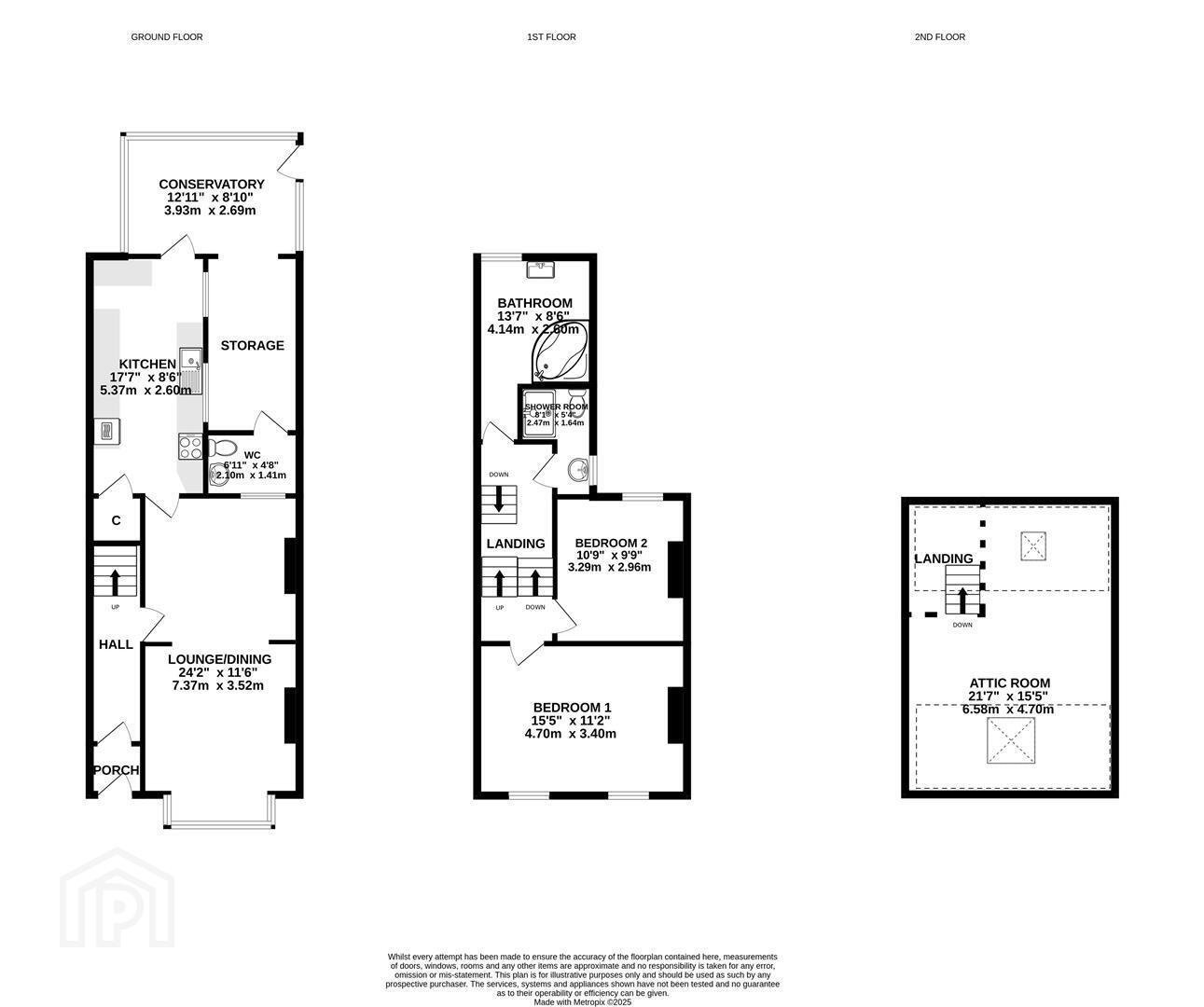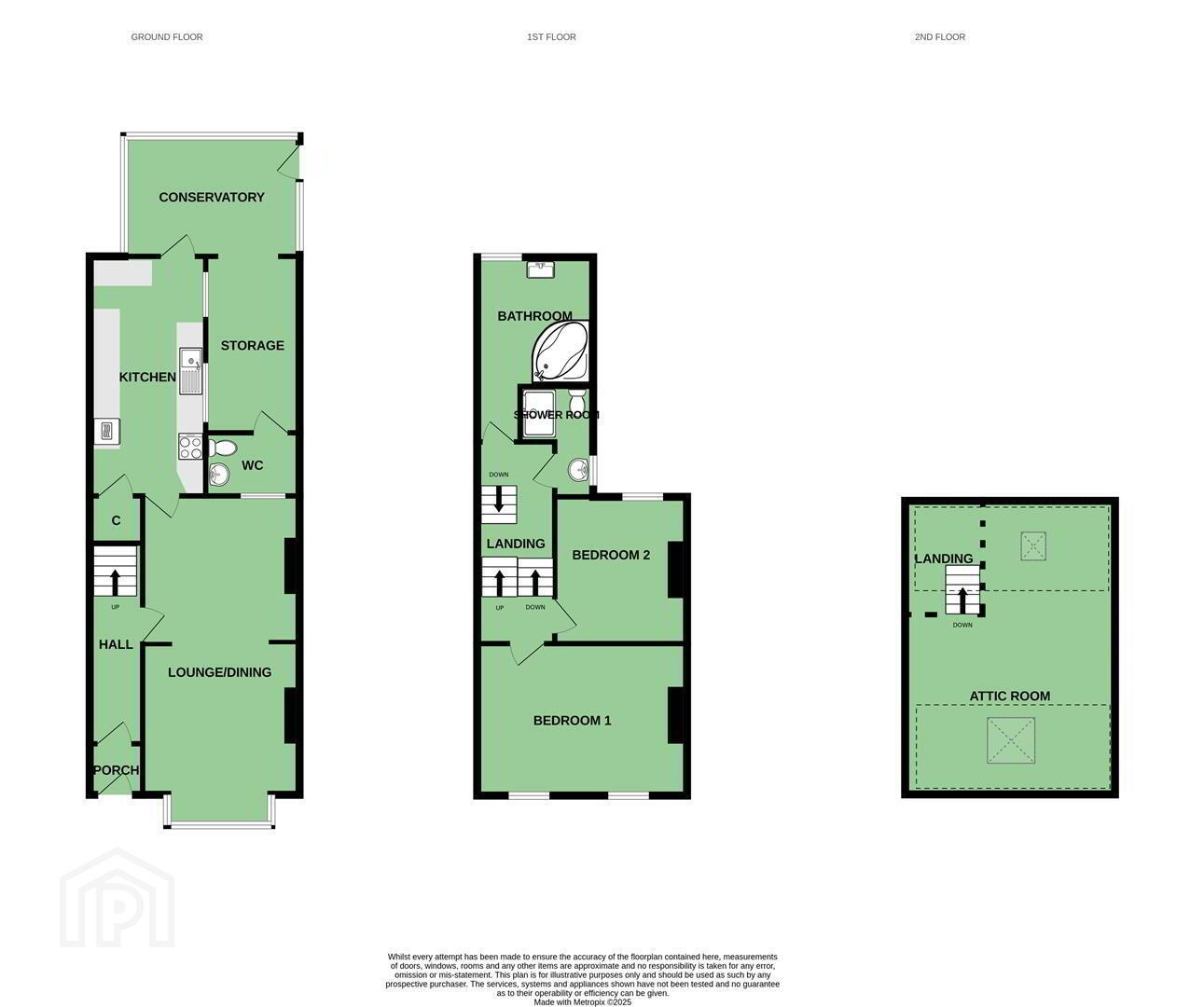10 Kinnegar Road,
Holywood, BT18 9JN
3 Bed Townhouse
Offers Over £350,000
3 Bedrooms
2 Bathrooms
2 Receptions
Property Overview
Status
For Sale
Style
Townhouse
Bedrooms
3
Bathrooms
2
Receptions
2
Property Features
Tenure
Freehold
Energy Rating
Broadband Speed
*³
Property Financials
Price
Offers Over £350,000
Stamp Duty
Rates
£2,050.67 pa*¹
Typical Mortgage
Legal Calculator
In partnership with Millar McCall Wylie
Property Engagement
Views Last 7 Days
446
Views Last 30 Days
1,689
Views All Time
9,648
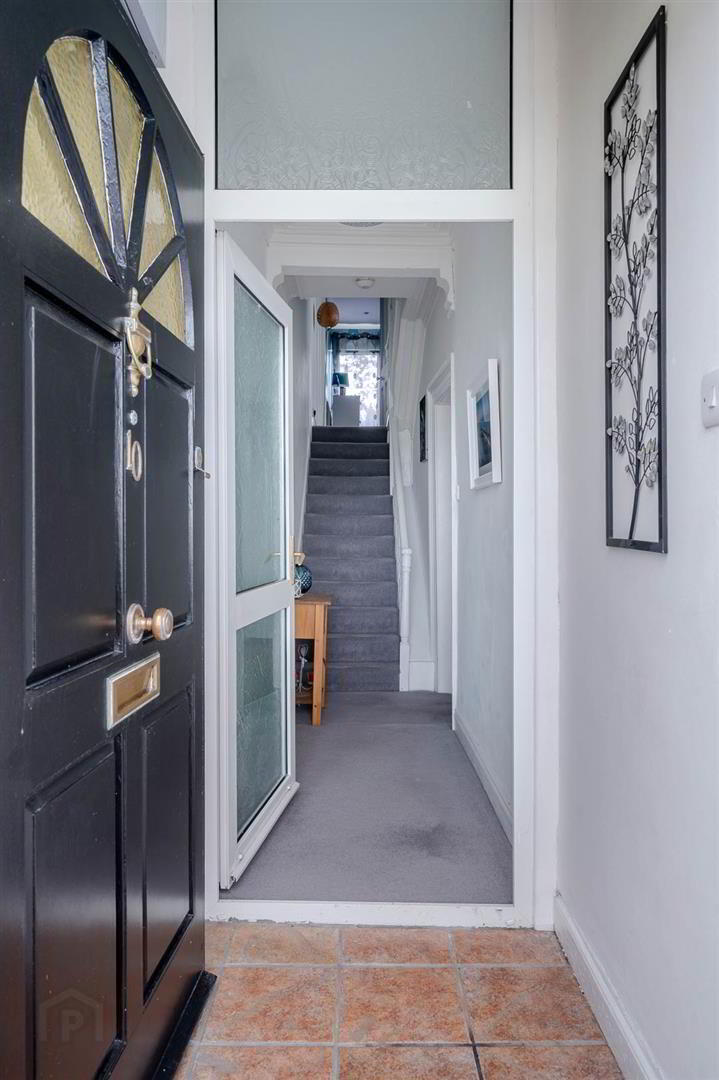
Additional Information
- Three-bedroom period mid-townhouse located in the popular and picturesque Kinnegar area of Holywood.
- Stunning, uninterrupted views over Belfast Lough to the Antrim Hills and coastline
- Spacious open-plan living/dining area with square bay window and feature fireplace, ideal for entertaining or relaxing.
- Hand-painted kitchen with integrated appliances, breakfast bar, and access to a bright conservatory.
- Additional utility space and ground floor WC, providing practical family living.
- Two bathrooms - a modern shower room and a separate family bathroom
- Converted attic room with dual Velux windows, suitable as a third bedroom, home office, or studio.
- South-facing, enclosed rear garden with mature planting and paved patio, enjoying all-day sun.
- Generous double garage with rear access, offering potential for conversion to office, workshop, or studio space (subject to approvals).
- Prime location within walking distance to Holywood town centre, coastal paths, train station, and leading local schools.
Inside, the home retains many original features, with a welcoming reception hall leading to a spacious open-plan living and dining area complete with a central feature fireplace and a stunning square bay window framing the coastal outlook. The hand-painted kitchen offers both style and functionality, with integrated appliances, a breakfast bar, and direct access to a bright conservatory overlooking the rear garden. Additional ground floor conveniences include a utility area and downstairs WC.
Upstairs, the property offers well-proportioned bedrooms and two stylish bathrooms, including a shower room and a separate family bathroom. A converted attic with dual Velux windows provides excellent additional living space, perfect for use as a guest bedroom, home office, or studio.
Outside, the south-facing rear garden enjoys sunlight throughout the day, with mature planting and a paved patio creating a private outdoor retreat. A large double garage, accessed from Kinnegar Drive, offers fantastic potential for conversion into a home office, studio, or workshop, subject to permissions.
Just a short walk from Holywood’s vibrant town centre, coastal paths, train station, and top local schools, this exceptional home offers both lifestyle and location. Early viewing is highly recommended.
- ENTRANCE
- Hardwood front door with central fan light, double glazed top light, through to reception porch.
- RECEPTION PORCH
- With tiled floor, electrics, through to reception hall.
- GROUND FLOOR
- Reception Hall
- With period features.
- Open Plan Living/ Dining 7.37m x 3.51m
- With beautiful views across Belfast Lough to the Antrim Hills and coastline, into square bay, central feature fireplace with granite surround and hearth, cerammic frame and mantel, open to dining room and through to kitchen.
- Kitchen 5.36m x 2.59m
- Hand painted kitchen with range of high and low level units, space for fridge freezer, integrated dual oven, space for dishwasher, four ring hob with extractor above, inset low voltage LED spotlights, stainless steel sink and a half with drainer, chrome mixer taps, casual breakfast bar dining area, tiled floor, laminate wood effect work surface, glazed display cabinetry, uPVC and double glazed access doors through to conservatory.
- Conservatory 3.94m x 2.69m
- With aspect to rear and side, open to lean-to storage and utility space with access to downstairs WC.
- Storage
- A useful storage area located between the kitchen and conservatory, offering space to keep household items organised and out of sight. The room is carpeted and provides practical access to the downstairs WC.
- Downstairs WC
- With low flush WC, wall hung wash hand basin, chrome mixer taps, vanity storage below.
- Outside
- Rear patio laid in paving with mature planting surrounding, space for shed and generous double garage with access from Kinnegar Drive.
- FIRST FLOOR RETURN
- FIRST FLOOR
- Landing
- A carpeted landing on the first floor providing access to the two bedrooms, bathroom, shower room, and stairs to the second floor landing.
- Bedroom 1 4.70m x 3.40m
- Outlook to front with beautiful views across Belfast Lough to the Antrim Hills and coastline.
- Bedroom 2 3.29m x 2.96m
- Outlook to rear, cornice bordering.
- Family Bathroom 4.14m x 2.60m
- White suite comprising of wall hung wash hand basin, vanity storage below, chrome mixer tap, outlook to rear garden, oval bath with mixer taps, telephone handle attachment, partially tiled walls, chrome heated towel rail.
- Shower Room 2.47m x 1.64m
- uPVC panelled walls, tiled floor, inset spotlights, uPVC tongue and groove ceiling, extractor fan, electric T80 shower with telephone handle attachment, sliding glazed shower screen, uPVC panel.
- SECOND FLOOR
- Attic Room 6.58m x 4.70m
- A generous attic room with two large skylights set into the sloped ceiling, offering a bright and airy environment. The space is currently arranged as a home office with desks and seating, with pale carpeting and white walls that enhance the light and spacious feel.
- Holywood, named Best Place to Live in Northern Ireland 2023 by the Sunday Times, is located conveniently close to Belfast on the coast of North Down. Holywood is known for its beautiful beaches, trendy cafés and for being a foodie heaven! Holywood is home to many leading secondary and primary schools.


