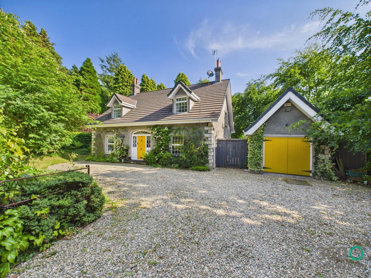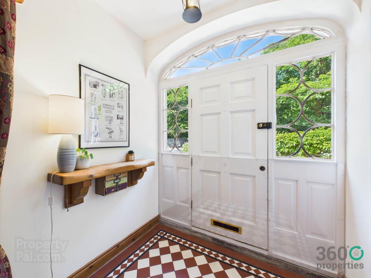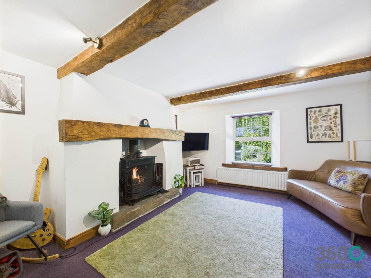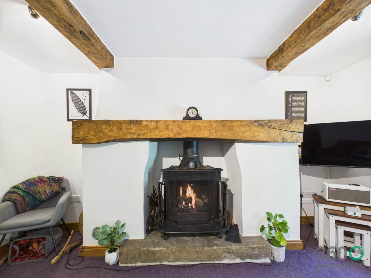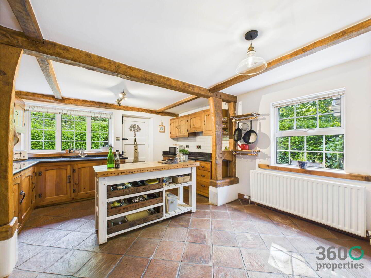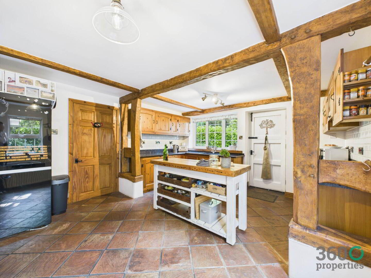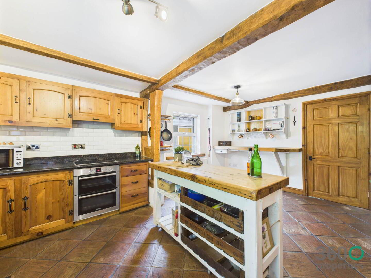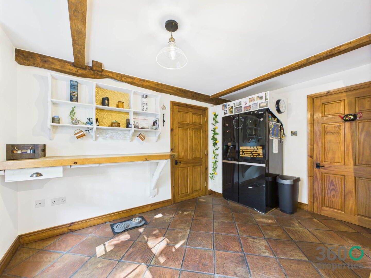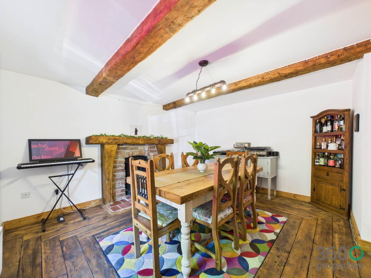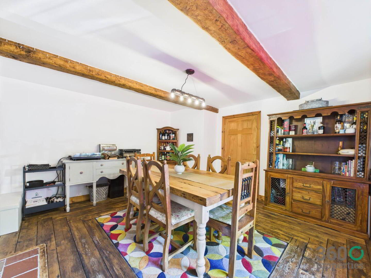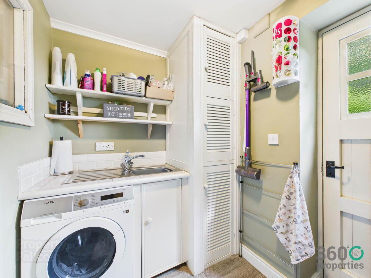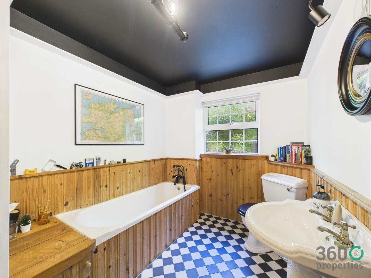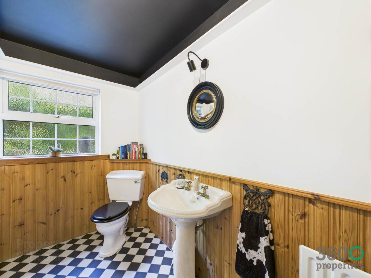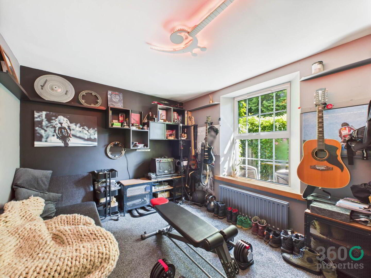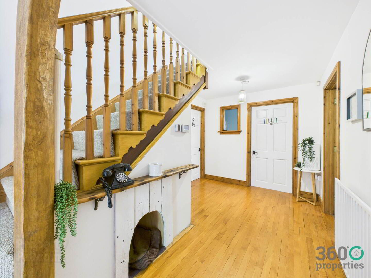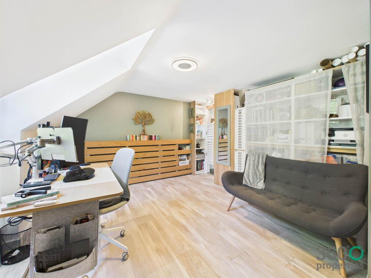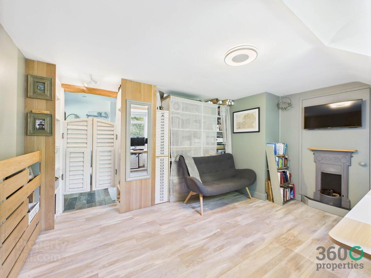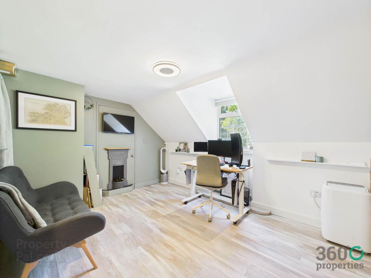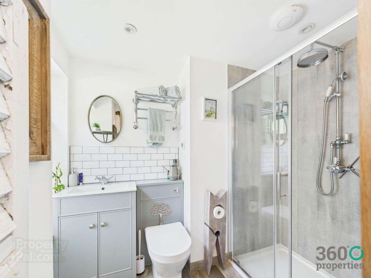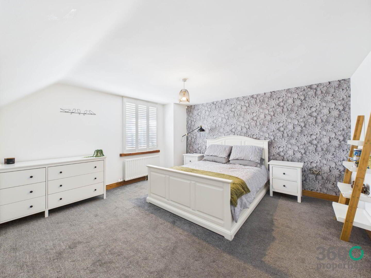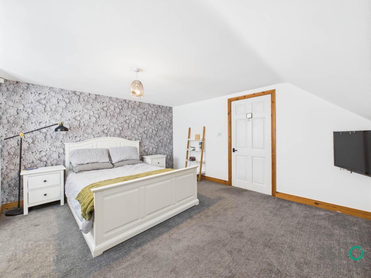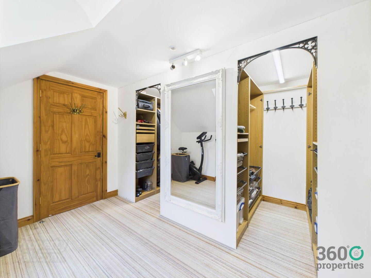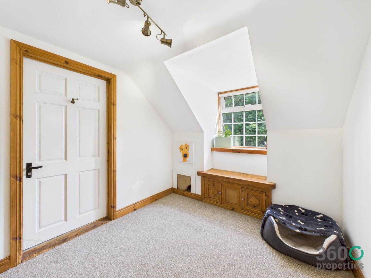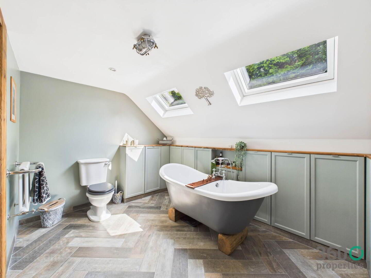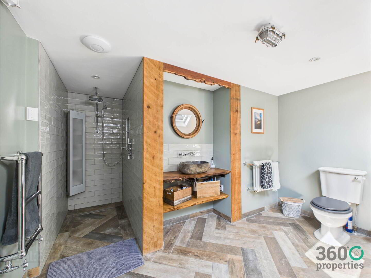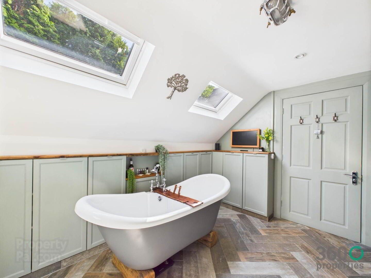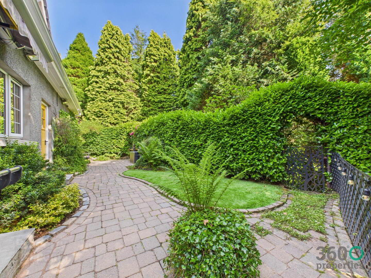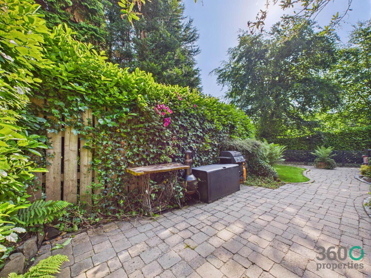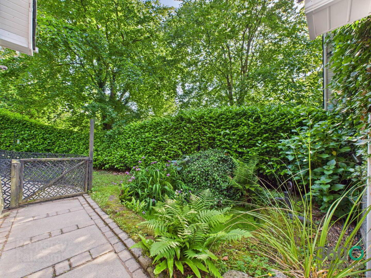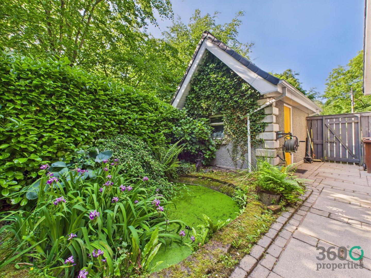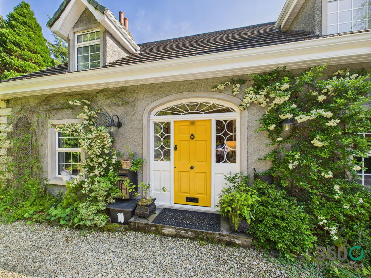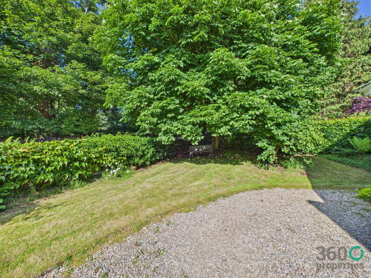10 Greenfield Road,
Kells, Ballymena, BT42 3JL
3 Bed Chalet
Offers Over £379,950
3 Bedrooms
2 Bathrooms
2 Receptions
Property Overview
Status
For Sale
Style
Chalet
Bedrooms
3
Bathrooms
2
Receptions
2
Property Features
Tenure
Freehold
Energy Rating
Heating
Oil
Broadband
*³
Property Financials
Price
Offers Over £379,950
Stamp Duty
Rates
£1,944.00 pa*¹
Typical Mortgage
Legal Calculator
In partnership with Millar McCall Wylie
Property Engagement
Views Last 7 Days
636
Views Last 30 Days
3,112
Views All Time
19,003
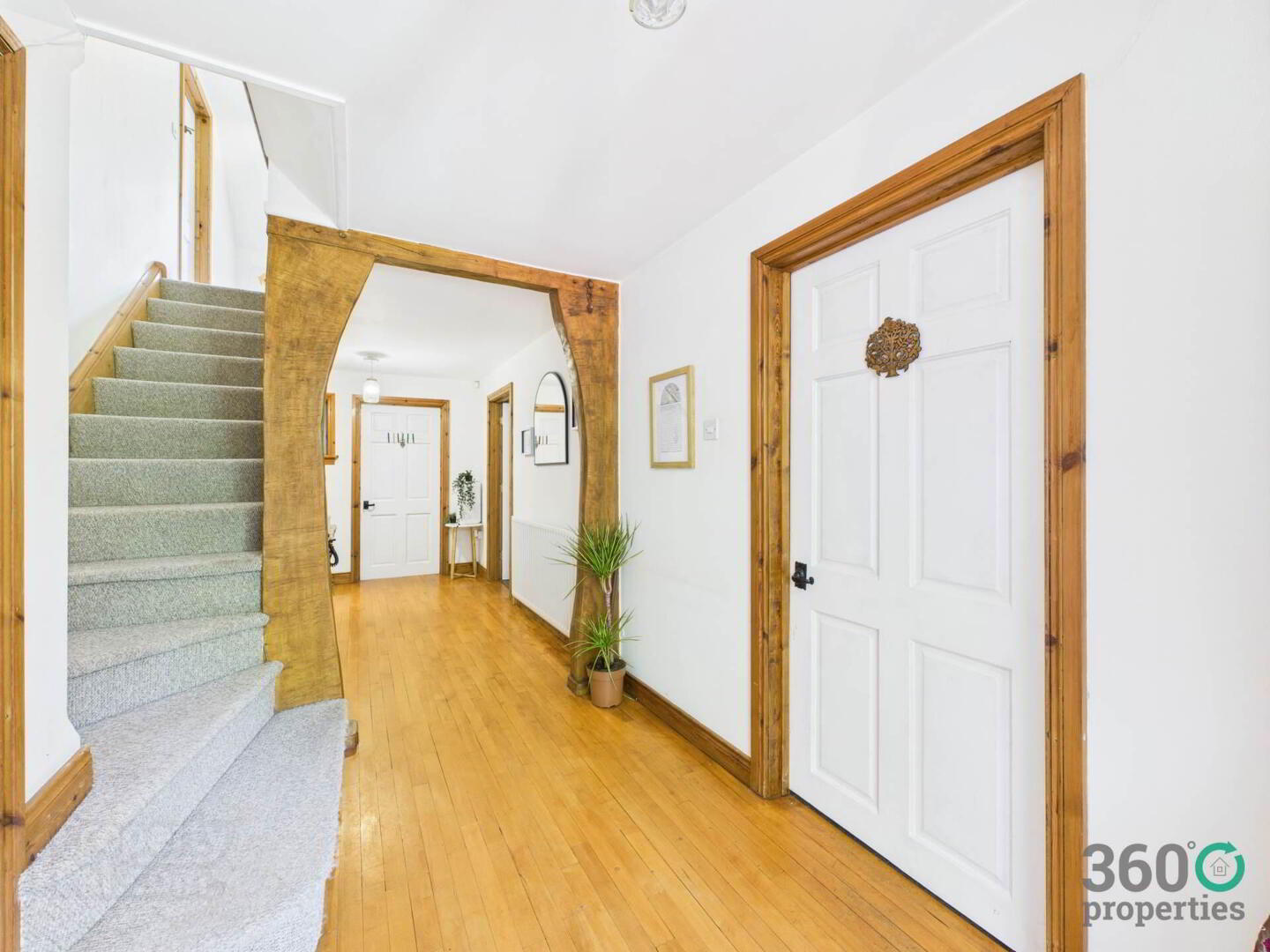
Additional Information
- Three bedroom detached chalet bungalow brimming with character.
- Feature beams and reclaimed flooring.
- Two reception rooms - one with mutli-fuel stove.
- Master bedroom with en-suite
- Two additional bathrooms.
- Privacy to back and rear of property.
- Room by room time and temperature control.
- Oil fired central heating, solar panels and uPVC double glazing throughout.
GROUND FLOOR
Hall:
25`6`` x 6`2``
Under stairs storage cupboard. Dog hatch. Feature arch. Tile porch. Reclaimed sports hall solid wooden floor. With carpet to stairs.
Living Room:
13`10`` x 11`10``
Multi fuel stove with stone hearth and floating mantle. Feature beams. With carpet.
Bedroom 3/Gym:
11`7`` x 9`3``
With carpet.
Kitchen:
16`1`` x 13`3``
Range of eye and low level farmhouse style units with granite work top. Belfast sink with mixer tap. Integrated appliances include Bosch oven and hob with extractor fan over. Space for fridge/freezer. Breakfast bar. Feature beams. Cottage door to rear. Tile floor.
Utility:
8`2`` x 5`6``
Eye and low level units with Stainless steel sink with drainer bay and mixer tap. Plumbed for washing machine. Storage cupboard. With linoleum floor.
Dining Room:
13`8`` x 13``5``
Space for fire with brick inset, tile hearth and feature wooden mantle. Feature beams. Solid wooden floor reclaimed from an old mill.
Bathroom:
11`5`` x 7`1``
Three piece suite comprising of low flush w/c, pedestal wash hand basin and bath. Hotpress. Feature panelling. Tile floor.
FIRST FLOOR
Hall:
24`1`` x 6`3``
Bookshelf. Dog hatch with under floor heating. Window seat. With carpet.
Master Bedroom:
13`6`` x 11`8``
Electric feature fire. Built in storage. With laminate floor.
En-suite:
7`7`` x 3`11``
Three piece suite comprising of low flush w/c, vanity wash hand basin and mains shower. Under floor heating. Part tiled walls. Mermaid board. Laminate effect tile floor.
Bedroom 2:
13`10` x 13`1`
With carpet.
Bedroom 4:
13`3` x 6`7`
Walk in wardrobe. With carpet.
Bathroom:
11`9`` x 8`3``
Four piece suite comprising of low flush w/c, floating sink, free standing bath and mains shower with built in sun and infrared heat lamp. Built in storage. Under floor heating. Herringbone effect tile floor.
EXTERNAL
Front: Stoned yard with ample space for parking. Laid in lawn with mature shrubbery. Hand crafted
Shed. Irrigation pipes to water flower beds. Awning shelter.
Garage - With pedestrian access and power and lighting.
Rear: Fully enclosed with mature shrubbery. Laid in lawn and brick pavia area. Feature pond.
7kW electric car charging port.
FREEHOLD
Rates: Approx £1,900 per annum
Notice
Please note we have not tested any apparatus, fixtures, fittings, or services. Interested parties must undertake their own investigation into the working order of these items. All measurements are approximate and photographs provided for guidance only.


