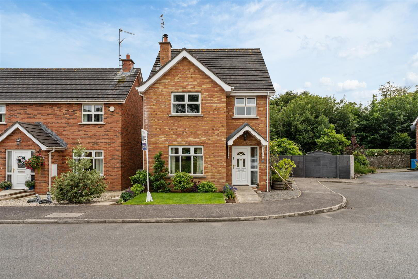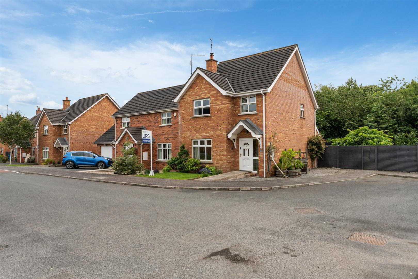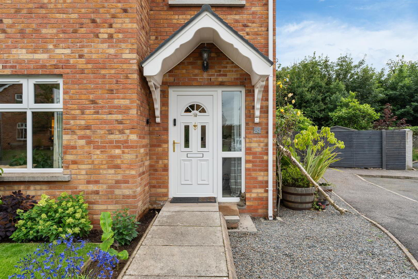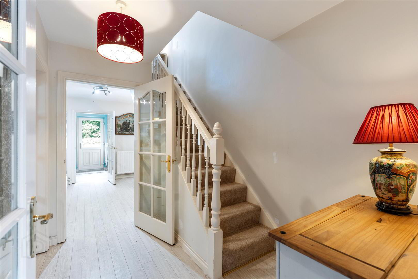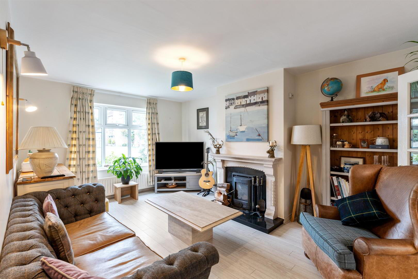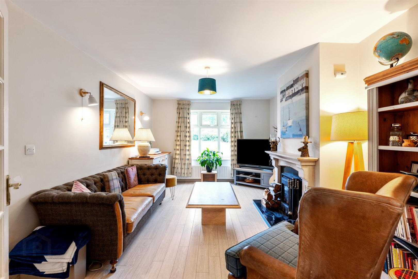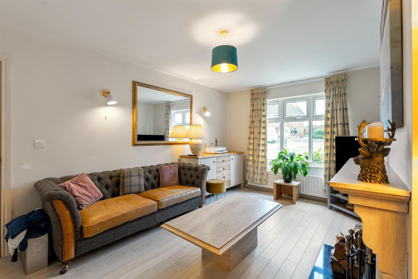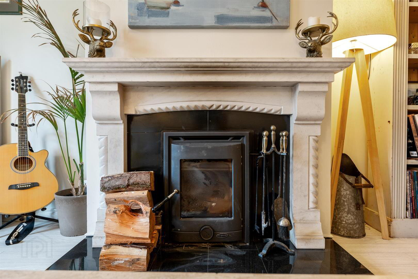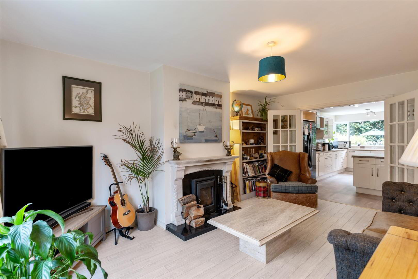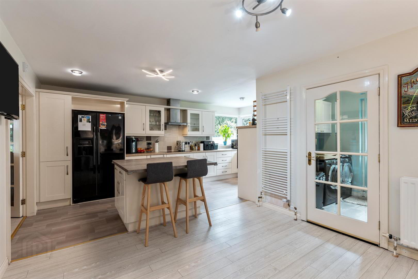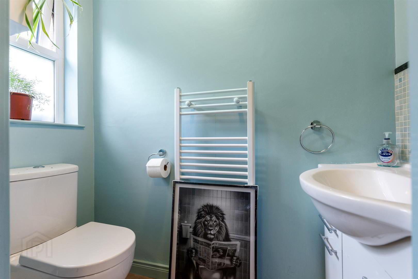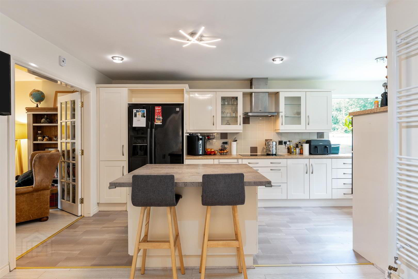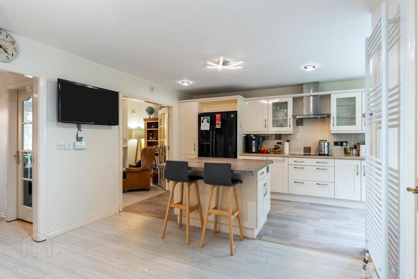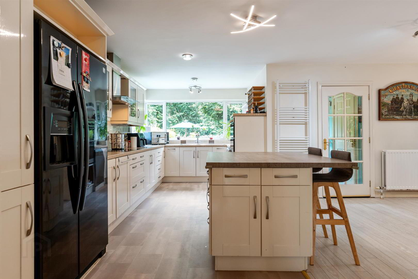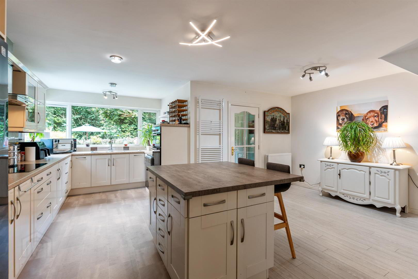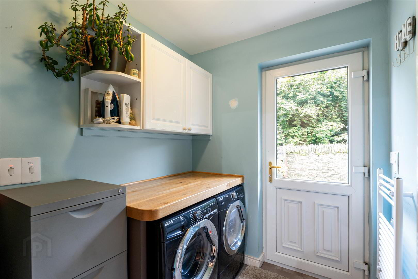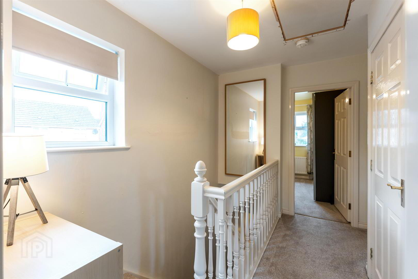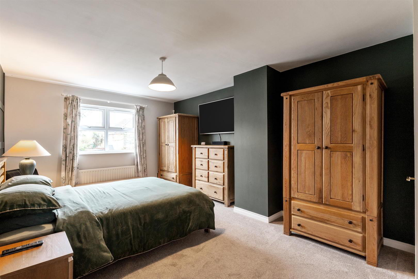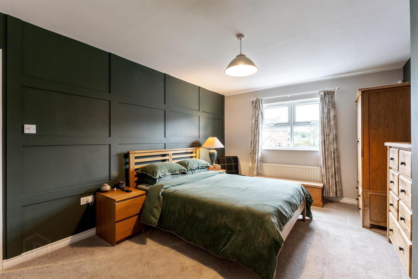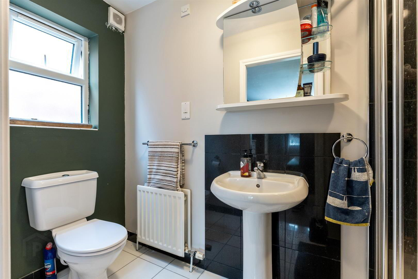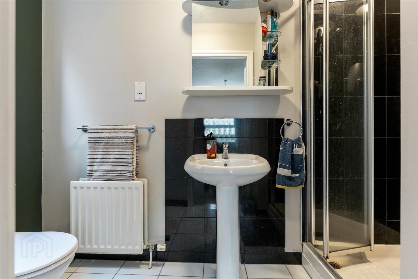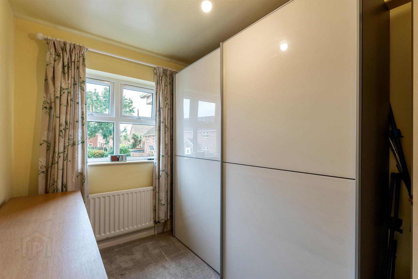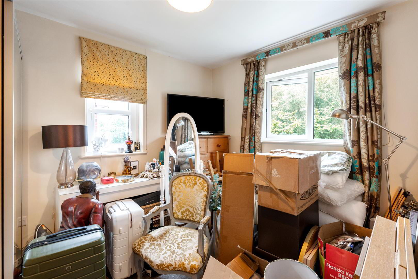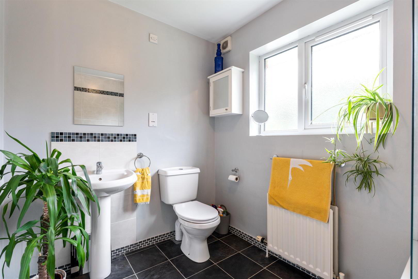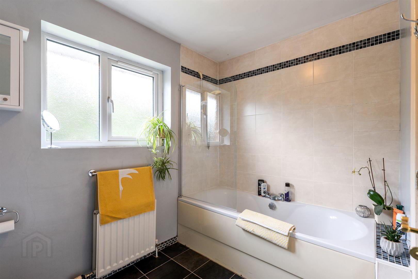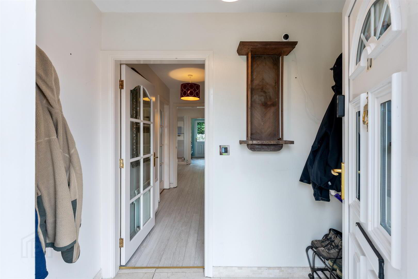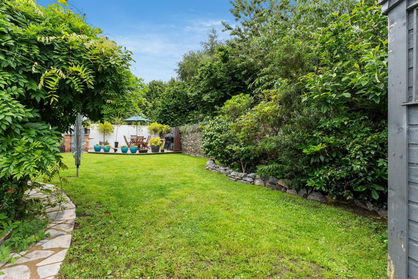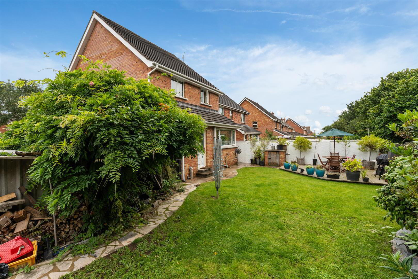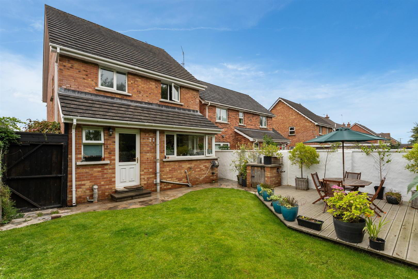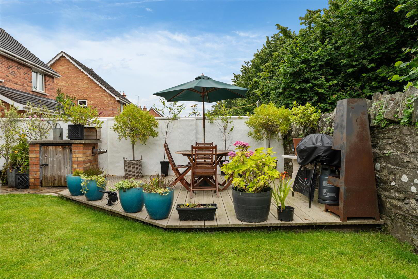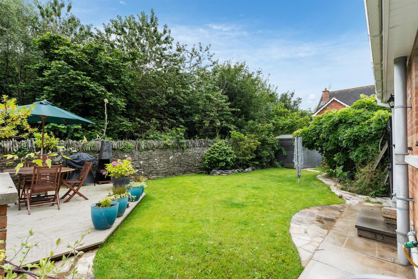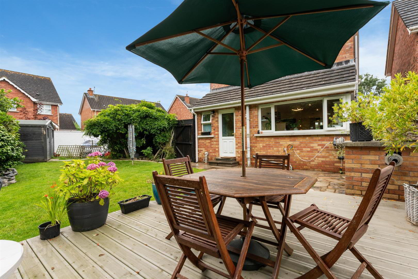10 Demesne Drive,
Ballywalter, BT22 2UJ
3 Bed Detached House
Sale agreed
3 Bedrooms
3 Bathrooms
1 Reception
Property Overview
Status
Sale Agreed
Style
Detached House
Bedrooms
3
Bathrooms
3
Receptions
1
Property Features
Tenure
Freehold
Energy Rating
Broadband
*³
Property Financials
Price
Last listed at Offers Over £199,950
Rates
£1,001.49 pa*¹
Property Engagement
Views All Time
988
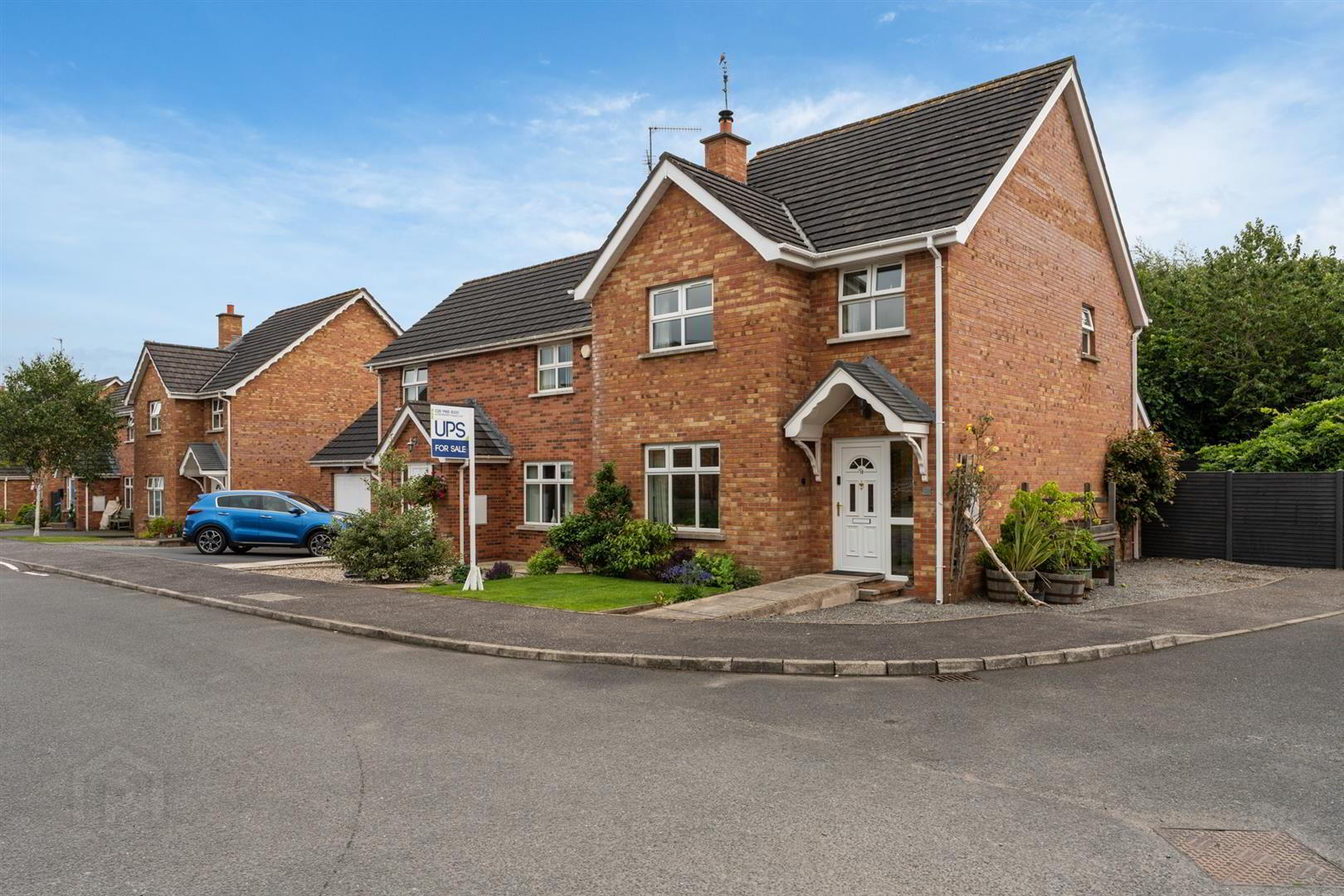
Additional Information
- Beautifully Maintained, Detached Property In The Popular Demesne Development In Ballywalter
- Fitted Kitchen With Breakfast Bar and Separate Utility Room Plumbed For Appliances
- Spacious Living Room With Feature Multi Fuel Stove
- Three Bedrooms, Master With Ensuite Shower Room
- Family Bathroom Comprising Of White Suite And Downstairs W/C
- Oil Fired Central Heating And uPVC Double Glazed Windows
- Driveway In Stones, Space For Potential Garage/Carport And Fully Enclosed Rear Garden With Garden Shed
- Attracts A Wide Variety Of Potential Clients From Families, Investors To First Time Buyers Alike.
Internally, the home offers a spacious open plan kitchen and dining area, complete with a separate utility room and convenient downstairs W/C. The bright and inviting living room benefits from a feature multi fuel stove, adding warmth and charm. Upstairs, the modern bathroom includes a contemporary white suite, while the master bedroom boasts an en suite for added comfort.
The property boasts generous outdoor space, offering excellent potential for the addition of a garage or carport. Approval has been granted by the Department for Infrastructure (DFI) to lower the kerbs, providing convenient access to a future driveway.
To the rear, you'll find a fully enclosed garden that backs onto the picturesque Dunleath Estates. Recent enhancements include the construction of new boundary walls, ensuring privacy and clearly defined borders with neighboring properties.
Ideal for families, first-time buyers, or those seeking a coastal lifestyle, this home combines comfort, convenience, and future potential in a popular residential location.
- Accommodation comprises:
- Porch
- Tiled floor.
- Hall
- Wood laminate floor.
- Living room 5.10 x 3.44 (16'8" x 11'3")
- Multi fuel stove, marble hearth and mantle, tiled surround, wood laminate floor and double doors through to kitchen.
- Kitchen / Dining Area 5.72 x 5.59 (18'9" x 18'4")
- Fitted kitchen with range of high and low level units, laminated work surfaces, four ring electric hob, integrated oven and grill, plumbed for dishwasher, Large Island with storage and power, plumbed for American style fridge freezer, double stainless steel sink with mixer tap and drainer, stainless steel extractor hood, partially tiled walls, space for dining, storage under stairs and heated tower rail.
- Utility Room 2.01 x 1.85 (6'7" x 6'0")
- Range of high and low level units, laminated work surfaces, plumbed for washing machine and tumble dryer, door to enclosed back garden and heated towel rail.
- W/C
- White suite comp, low flush w/c, vanity with mixer tap and storage, heated towel rail and tile splashback.
- First Floor
- Hot press and storage. roof space with mains electric sockets with access via triple folding ladder.
- Bedroom 1 5.14 x 3.42 (16'10" x 11'2")
- Double bedroom.
- Ensuite
- White suite comprising, corner shower enclosure, wall mounted overhead shower, sliding door, pedestal wash hand basin with mixer tap, low flush w/c, partially tiled walls, tiled floor and extractor fan.
- Bedroom 2 3.13 x 2.95 (10'3" x 9'8")
- Double bedroom.
- Bedroom 3 3.08 x 2.95 (10'1" x 9'8")
- Built in storage.
- Bathroom
- White suite comprising, panelled bath with mixer tap, wall mounted overhead electric shower, glass shower screen, pedestal wash hand basin with mixer tap, low flush w/c, tiled floor, part tiled walls, extractor fan.
- Outside
- Rear: Fully enclosed, area in lawn, area in decking, paved walkway, outside tap and light, side gate for bin access, 8x8 shed with shelving for storage, oil fired boiler, wood chip bed with mature shrubs and hedging, outside sockets.
Front: Stoned driveway with off street parking, area in stones, area in lawn, beds with shrubs and hedging and patio walkway to front door, potential opportunity for construction of garage/carport.


