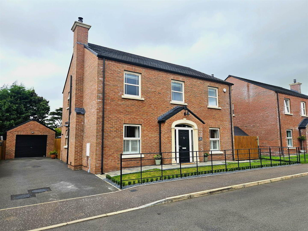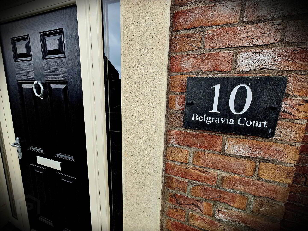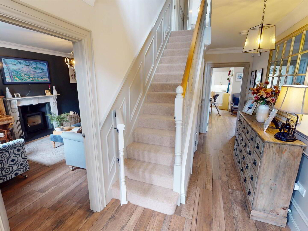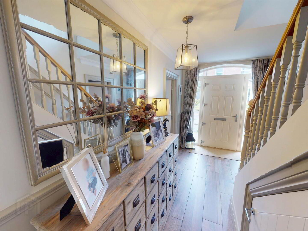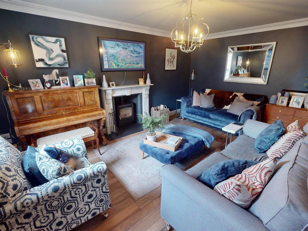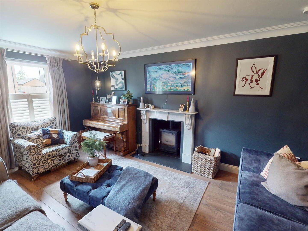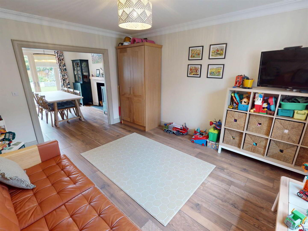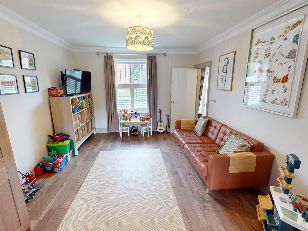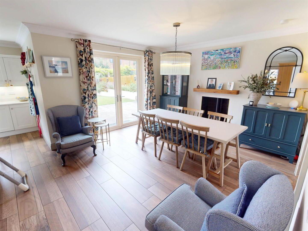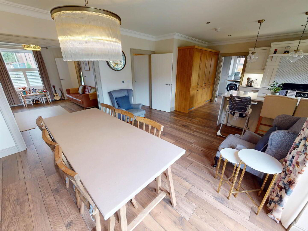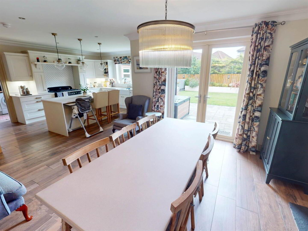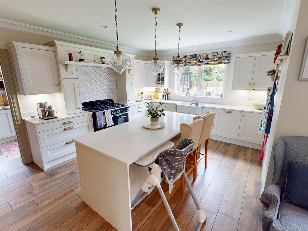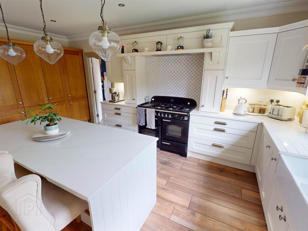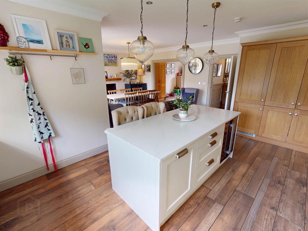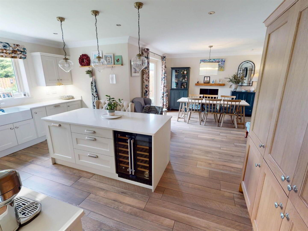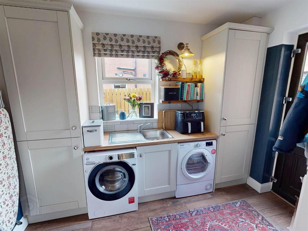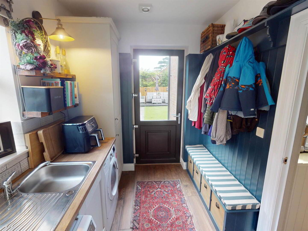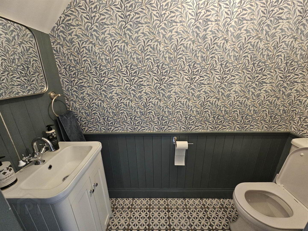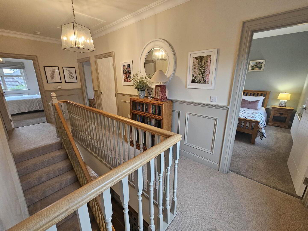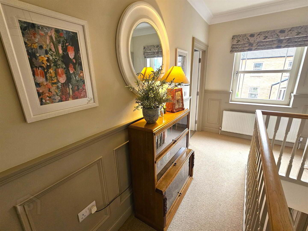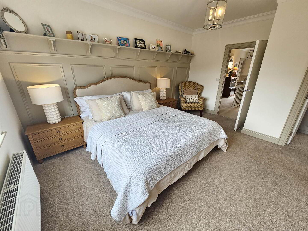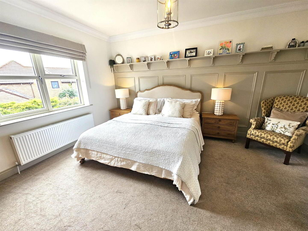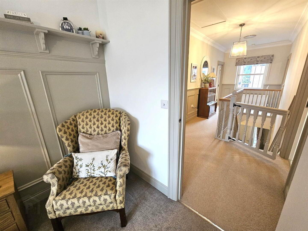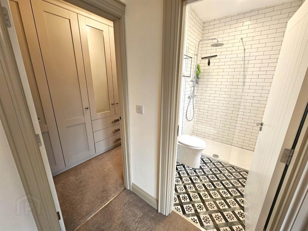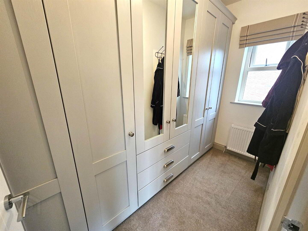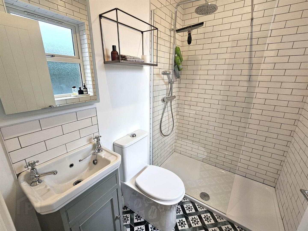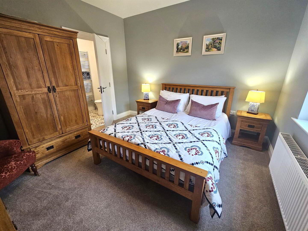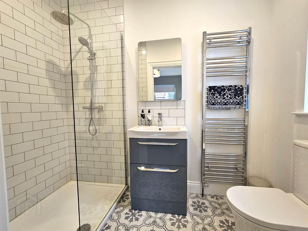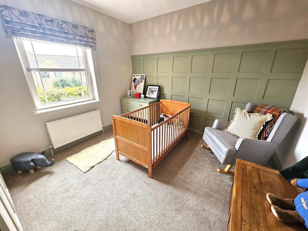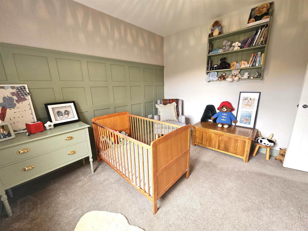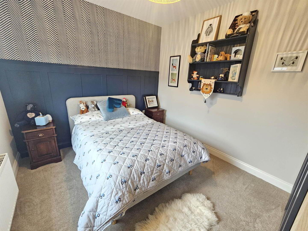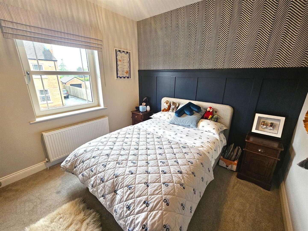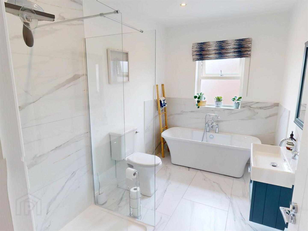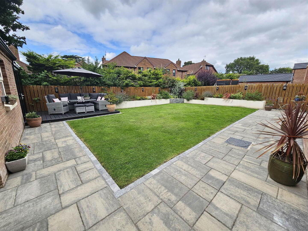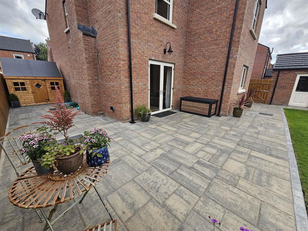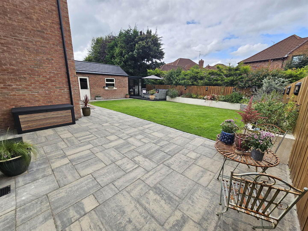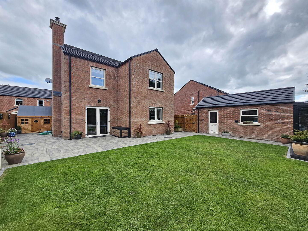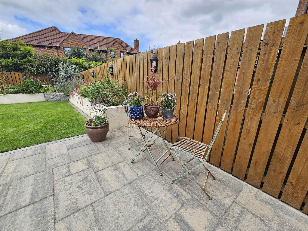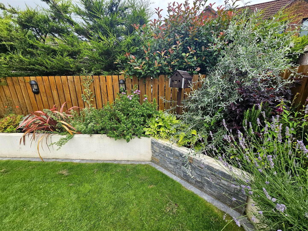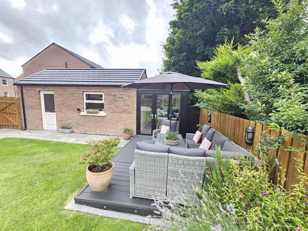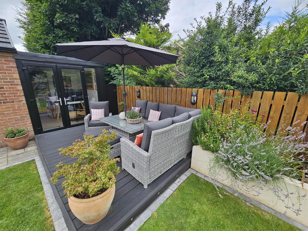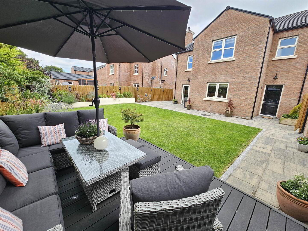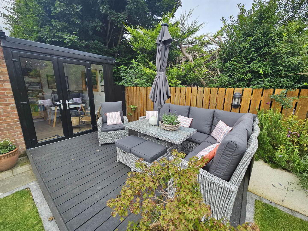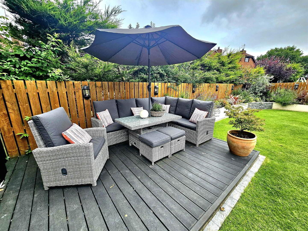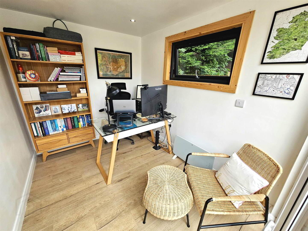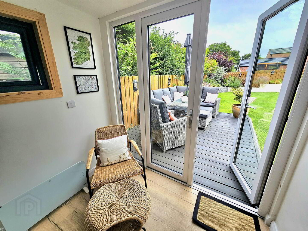10 Belgravia Court,
Hillsborough, BT26 6TQ
4 Bed Detached House
Offers Around £625,000
4 Bedrooms
3 Receptions
Property Overview
Status
For Sale
Style
Detached House
Bedrooms
4
Receptions
3
Property Features
Tenure
Not Provided
Energy Rating
Heating
Gas
Broadband
*³
Property Financials
Price
Offers Around £625,000
Stamp Duty
Rates
£2,911.36 pa*¹
Typical Mortgage
Legal Calculator
In partnership with Millar McCall Wylie
Property Engagement
Views All Time
635
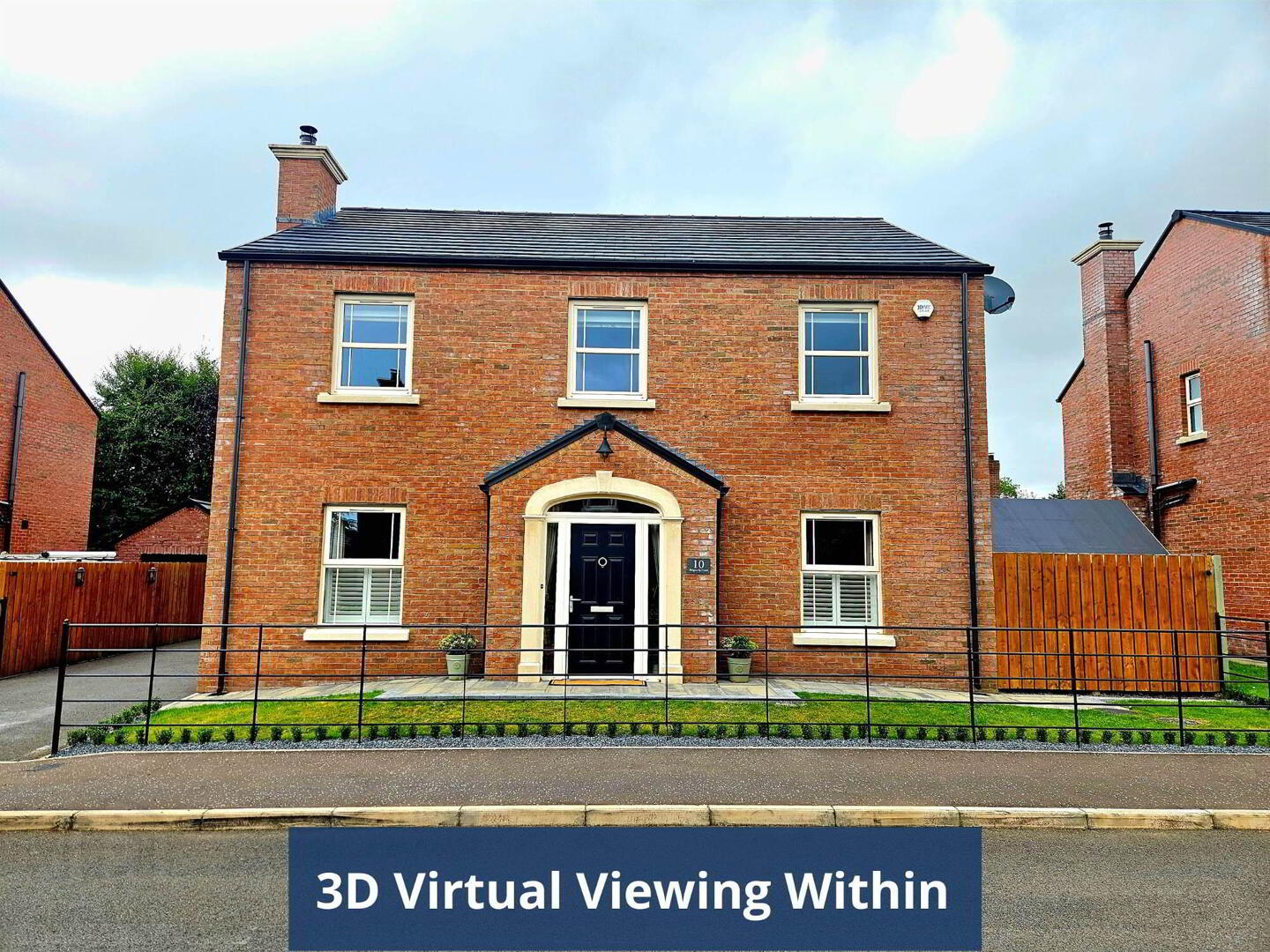 A superbly appointed luxury detached home occupying a prime site in the sought after Belgravia Court, Royal Hillsborough. Within walking distance of the bustling village with all the desired amenities including award winning restaurants, pubs, cafes and village primary school. Benefitting from the local Hillsborough Forest Park and Hillsborough Castle Gardens the home also has excellent transport links for the A1 and M1 to surrounding towns and cities.
A superbly appointed luxury detached home occupying a prime site in the sought after Belgravia Court, Royal Hillsborough. Within walking distance of the bustling village with all the desired amenities including award winning restaurants, pubs, cafes and village primary school. Benefitting from the local Hillsborough Forest Park and Hillsborough Castle Gardens the home also has excellent transport links for the A1 and M1 to surrounding towns and cities.Combining an attractive elevation with well proportioned accommodation and finished to an exceptionally high specification throughout. The property is further enhanced by stylish presentation and an ample rear garden with modern home office, ideal for those working from home.
Ultimately, this sale provides an excellent opportunity for discerning purchasers to acquire a top-quality family home in a sought-after location combining both privacy and convenience.
Accommodation briefly comprises: Entrance hall, Lounge with marble fireplace and wood burning stove, Family room, Kitchen/living/dining area with hand painted kitchen and quartz worktops, range of built in appliances including fridge, freezer, dishwasher and dual control wine fridge, Utility room, W.C, Stairs to first floor landing, 4 Bedrooms (master bedroom with ensuite and dressing room and guest bedroom with ensuite), Bathroom with carrara marble tiling, Detached Garage, Outdoor home office.
Gas heating (underfloor heating to ground floor) / PVC double glazed windows /Attractive wood panelling throughout.
Outside; Tarmac driveway to front, paved path to front door, well maintained front lawn with rail fencing, side gate entry to spacious rear lawn and patio areas with stocked raised beds, composite decking area bordered by fencing affording excellent privacy. Water taps, outside lighting, detached garage and modern home office.
Ground Floor
- ENTRANCE PORCH:
- Composite front door and glazed side panels with fan light to entrance hall.
- ENTRANCE HALL:
- Tiled floor. Under stairs storage.
- CLOAKROOM:
- White suite comprising low flush WC, vanity unit with wash hand basin. Ceramic tiled floor. Part tongue and groove walls. Extractor fan.
- LOUNGE:
- 5.33m x 3.63m (17' 6" x 11' 11")
Marble fireplace. Wood-burning stove. TV point over fireplace with slate hearth. Tiled floor. Cornice ceiling. Cafe style shutter. - FAMILY ROOM:
- 4.72m x 3.63m (15' 6" x 11' 11")
Tiled floor. Cornice ceiling. Cafe style shutter. Open plan to dining room. - DINING ROOM:
- 3.96m x 3.81m (13' 0" x 12' 6")
Cornice ceiling. Gas stove. TV point above. Tiled inset and wooden mantel. Composite double doors to rear garden. Open plan to kitchen/dining area. - MODERN FITTED KITCHEN WITH CASUAL DINING AREA:
- 6.3m x 3.89m (20' 8" x 12' 9")
Hand painted range of high and low level units. Quartz work surfaces and drainer. Double Belfast sink. Integrated dishwasher. Space for range cooker. Tiled splashback. Extractor fan over. Dual control wine fridge. Two integrated fridge/freezers. Built-in larder cupboard. Large island unit, Quartz work surfaces and Quartz upstand. Breakfast bar, integrated bin cupboards. Tiled floor. Low voltage spotlights. Cornice ceiling. - UTILITY ROOM:
- 3.2m x 2.06m (10' 6" x 6' 9")
Range of high and low level units. Work surfaces. Single drainer stainless steel sink unit. Plumbed for washing machine. Space for tumble dryer. Gas boiler. Built-in boot room area with storage seat and units. Part tiled walls. Ceramic tiled floor. Composite glazed door to rear.
First Floor
- LANDING:
- Part panelled walls. Airing cupboard. Access to ¾ floored roofspace.
- BEDROOM (1):
- 4.65m x 3.89m (15' 3" x 12' 9")
Cornice ceiling. Part panelled walls. - WALK-IN WARDROBE:
- Built-in units with rails, drawers and shelves.
- ENSUITE SHOWER ROOM:
- White suite comprising low flush WC, vanity unit with wash hand basin, fully tiled walk-in shower cubicle with drencher shower head. Electric mirror. Ceramic tiled floor. Low voltage spotlights. Extractor fan.
- BEDROOM (2):
- 3.53m x 3.53m (11' 7" x 11' 7")
- ENSUITE SHOWER ROOM:
- White suite comprising low flush WC, vanity unit with wash hand basin, fully tiled walk-in shower cubicle with drencher shower head. Electric mirror. Part tiled walls. Ceramic tiled floor. Heated towel rail. Low voltage spotlights. Extractor fan.
- BEDROOM (3):
- 3.56m x 3.48m (11' 8" x 11' 5")
Part panelled walls. - BEDROOM (4):
- 3.63m x 3.05m (11' 11" x 10' 0")
Part panelled walls. - MODERN BATHROOM:
- White suite comprising low flush WC, vanity unit with wash hand basin. Fully tiled shower cubicle with drencher shower head, freestanding bath with telephone hand shower. Part marble tiled walls. Marble tiled floor. Electric mirror. Low voltage spotlights. Extractor fan.
OUTSIDE
- Front garden in lawn with railed fencing. Paved pathway and tarmac driveway with WiFi controlled lights and electric charging point.
- DETACHED GARAGE:
- 5.92m x 3.07m (19' 5" x 10' 1")
Roller door. - HOME OFFICE:
- 2.82m x 2.26m (9' 3" x 7' 5")
Laminate wood effect floor. Low voltage spotlights.
Private and enclosed excellent sized rear gardens in lawns with raised beds which are beautifully landscaped with shrubs and bushes. Composite sun terrace. Paved patio and side paved garden. Storage area. Outside hot and cold taps and WiFi controlled lighting.
Directions
Off Culcavy Road.

Click here to view the 3D tour

