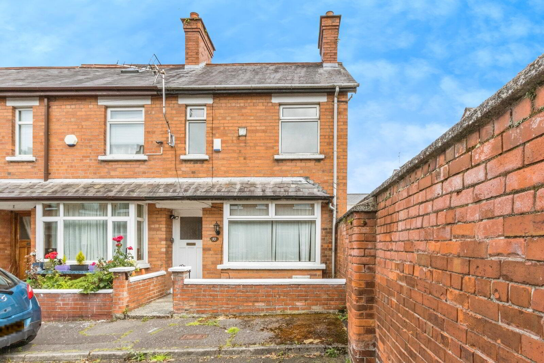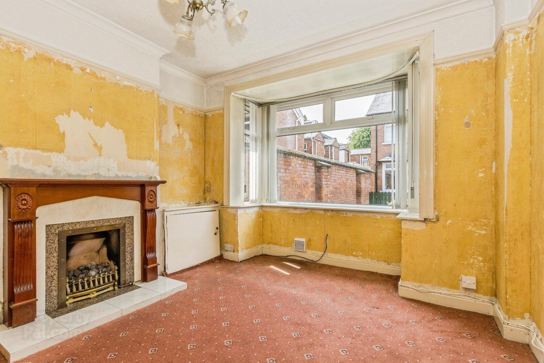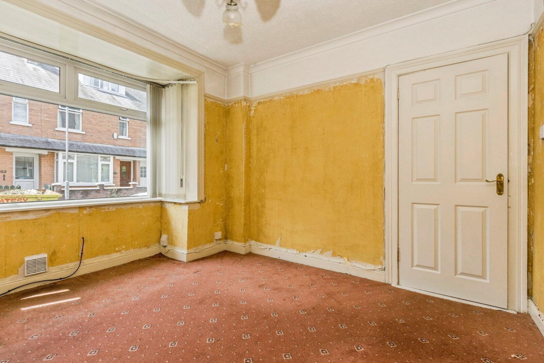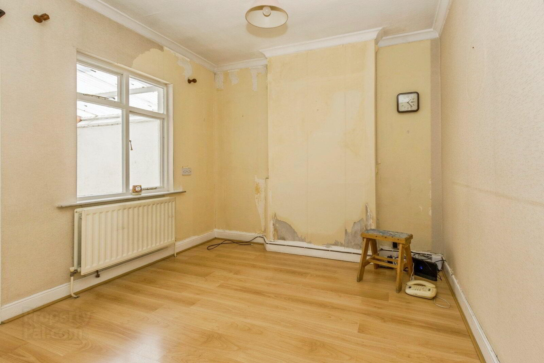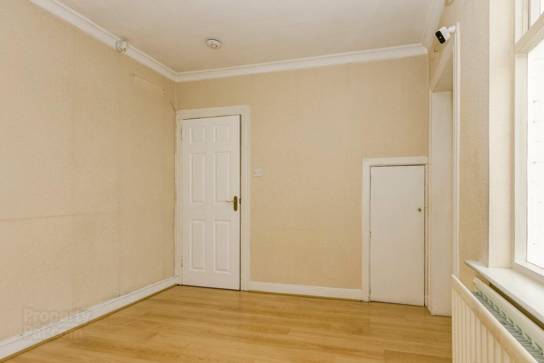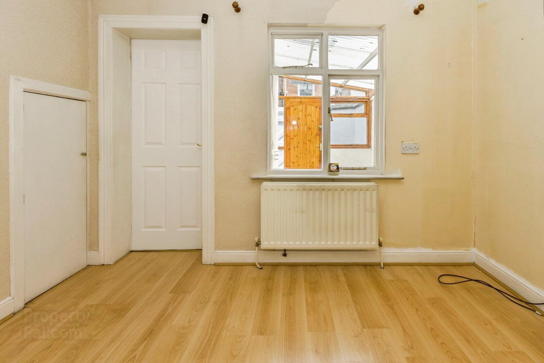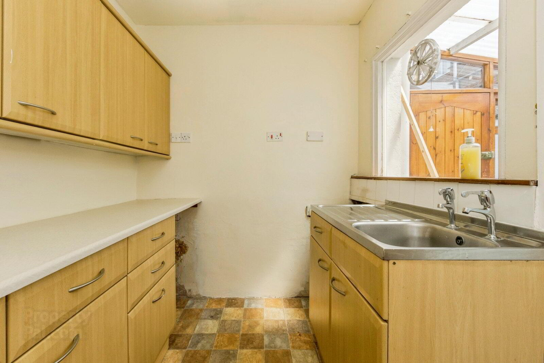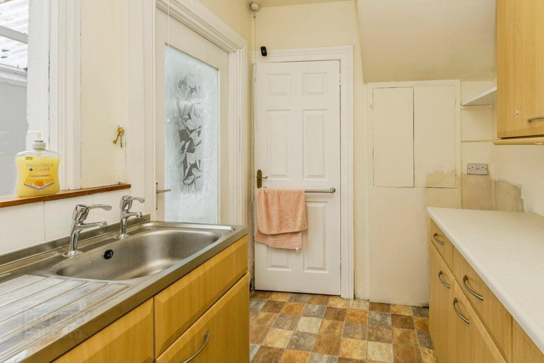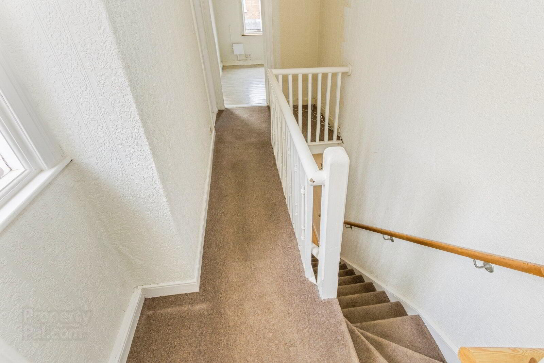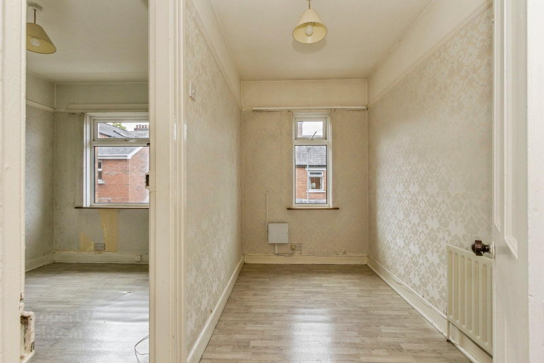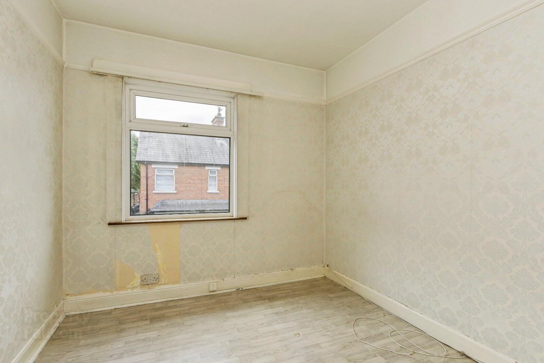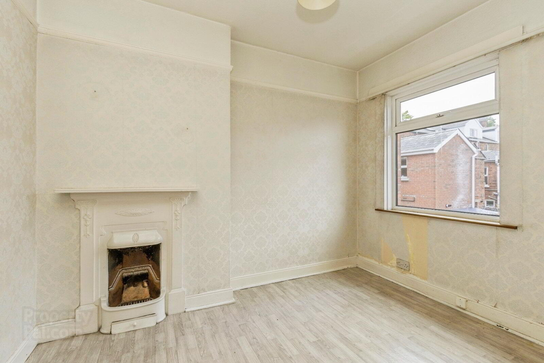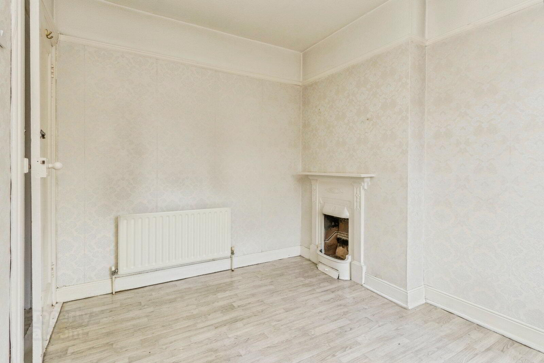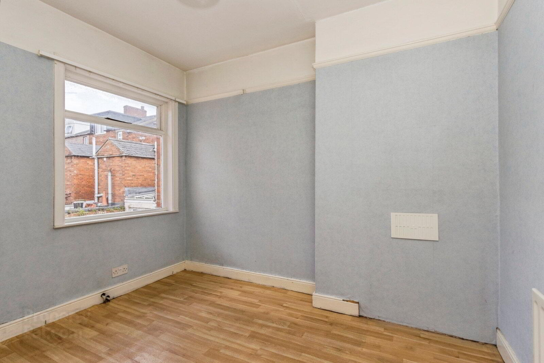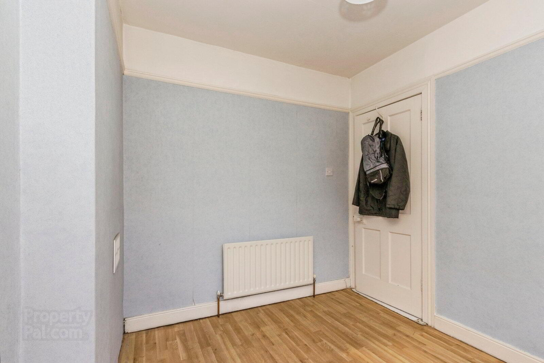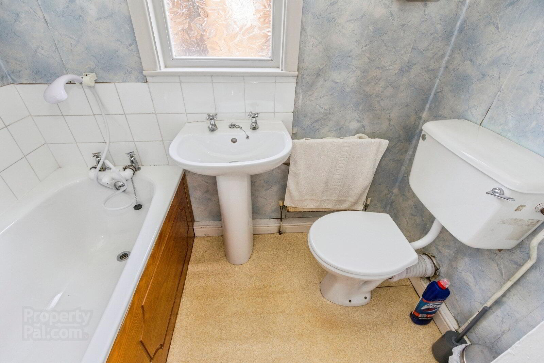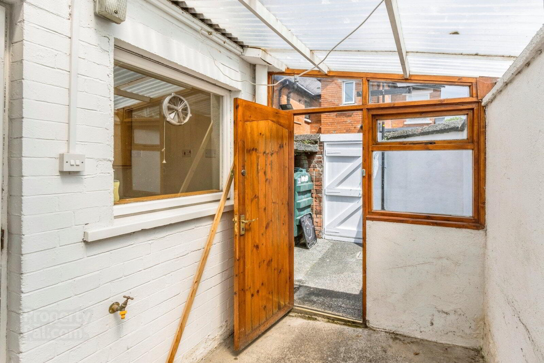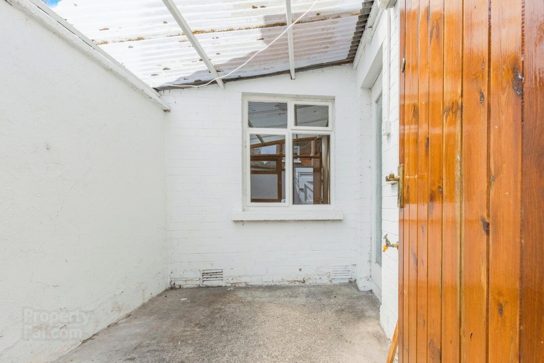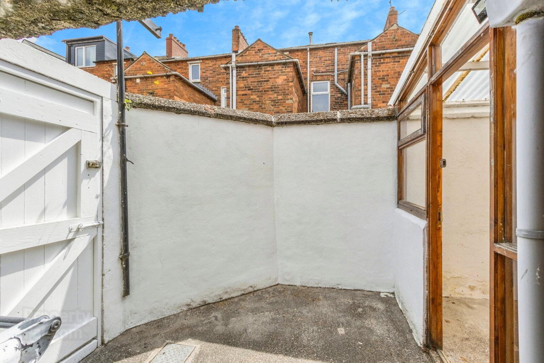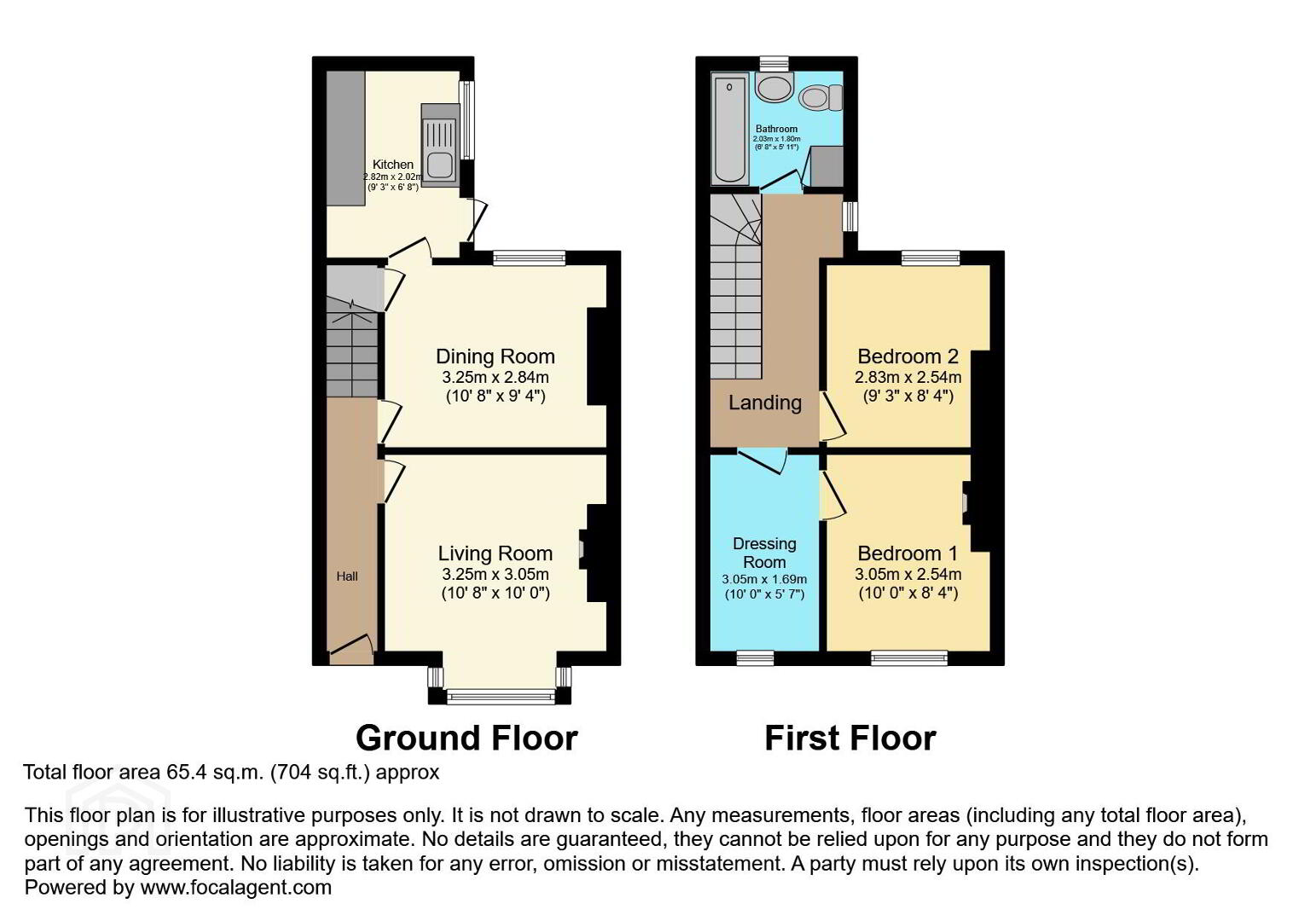10 Baroda Parade,
Belfast, BT7 3AD
2 Bed House
Sale agreed
2 Bedrooms
1 Bathroom
2 Receptions
Property Overview
Status
Sale Agreed
Style
House
Bedrooms
2
Bathrooms
1
Receptions
2
Property Features
Tenure
Not Provided
Energy Rating
Broadband Speed
*³
Property Financials
Price
Last listed at Asking Price £139,950
Rates
£1,055.23 pa*¹
Property Engagement
Views Last 7 Days
110
Views Last 30 Days
344
Views All Time
8,818
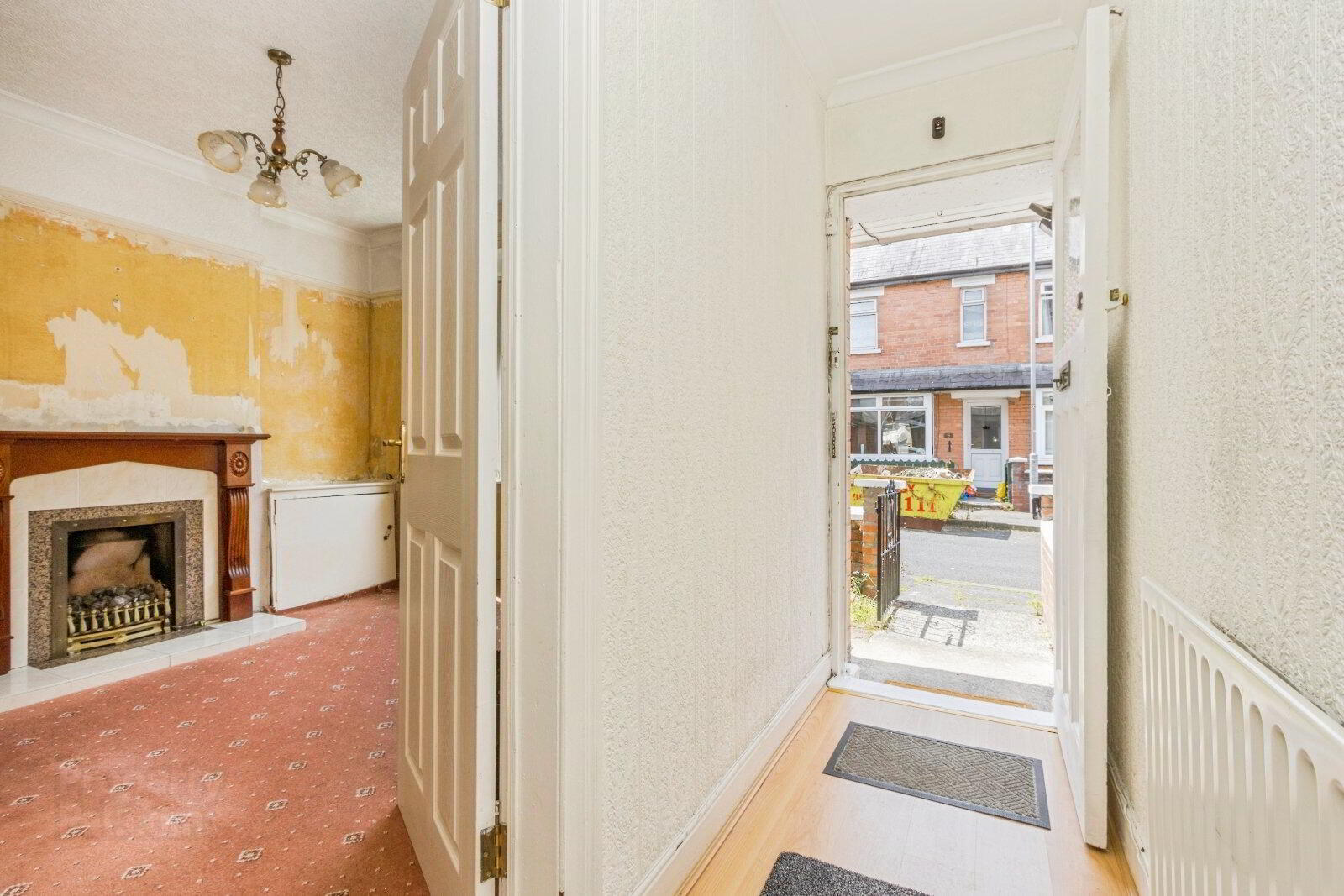
Additional Information
- Superb First Time Buy Or Investment Opportunity
- Red Brick End Of Terrace
- Chain Free Sale
- Bright Family Room With Bay Window
- Separate Dining Room
- Kitchen With A Good Range Of Units
- Two Excellent Double Bedrooms
- Bathroom With White Suite
- Highly Sought After Location Off Ormeau Road
- A Short Stroll From Ormeau Park & The Many Shops, Restaurants & Cafe's Along Ormeau Road
- Ten Minute Drive From Belfast City Centre
Viewing by appointment.
An excellent opportunity to purchase a two bedroom red brick end of terrace, situated just off the bustling Ormeau Road in South Belfast!
The property is in need of modernisation throughout, but has been priced accordingly and offers the lucky purchaser to put their own stamp on the home and make it their own.
Internally, on the ground floor, the home comprises a bright family room, a spacious separate dining room and a kitchen. The first floor offers a large master bedroom which has been separated in to two rooms by a stud wall. If preferred, this can be easily removed to return the room to it's original size. There is also a very generous second bedroom and a bathroom with white suite. Externally, there is a small garden area to the front, and to the rear you will find a sheltered yard, with a door leading to even further yard space.
The property benefits from being within walking distance from many local amenities, including Ormeau Park & Dunnes Stores which can both be found on your doorstep. The shops, cafe's, restaurants and bars along the Ormeau Road are also a short walk away from the home. Belfast City Centre is also within walking distance, and can also be reached within 10 minutes by car or bus.
We expect extremely high levels of demand due to the location of the property and the potential it offers, and would therefore recommend viewing at your earliest convenience to avoid any disappointment.
- GROUND FLOOR
- Entrance Hall
- A welcoming entrance hall with glazed front door and laminate flooring.
- Living Room
- 3.05m x 3.3m (10'0" x 10'10")
A bright and spacious living room with bay window, electric fire with tiled inset and ceiling cornicing. - Dining Room
- 3.25m x 2.84m (10'8" x 9'4")
The dining room has a laminate floor and under-stair storage, and leads through to the kitchen. - Kitchen
- 2.82m x 2.03m (9'3" x 6'8")
The kitchen has a good range of units, large basin with mixer taps, and a glazed door leading to a sheltered rear yard. - FIRST FLOOR
- Bedroom One
- 3.05m x 2.54m & 3.05m x 1.7m (10'0" x 8'4")
The main bedroom has been separated in to two by a stud wall. Depending on preference, you could keep this the way it is, or remove the stud wall to provide a much larger master bedroom. The bedroom also has a beautifully maintained original feature fireplace. - Bedroom Two
- 2.82m x 2.54m (9'3" x 8'4")
An excellent double bedroom with laminate flooring and an outlook to the rear of the property. - Bathroom
- 2.03m x 1.8m (6'8" x 5'11")
The bathroom has a three piece suite to include a low flush wc, basin with antique style taps, and a panelled bath with mixer taps and a connected handheld shower head. - OUTSIDE
- There is a small garden to the front, and to the rear there is a sheltered yard area with outside tap and light, with a door leading to a further yard space.


