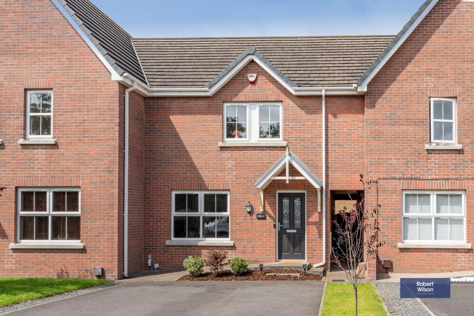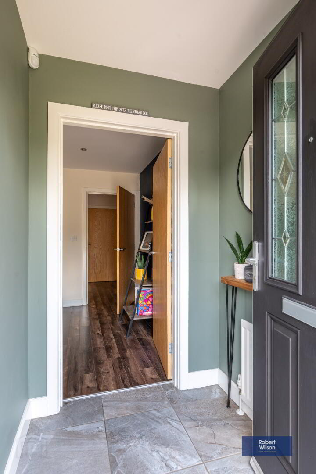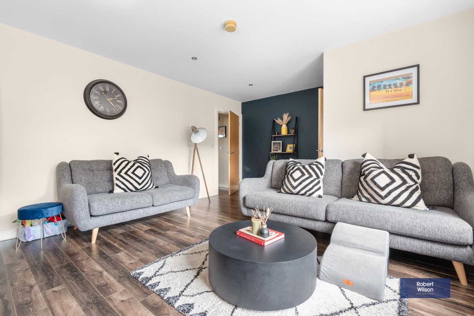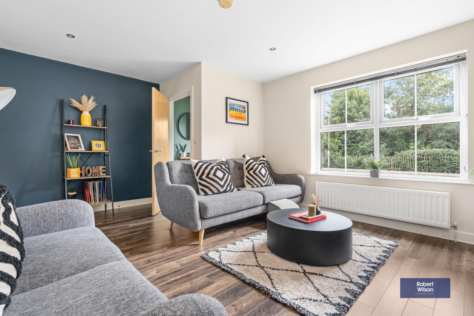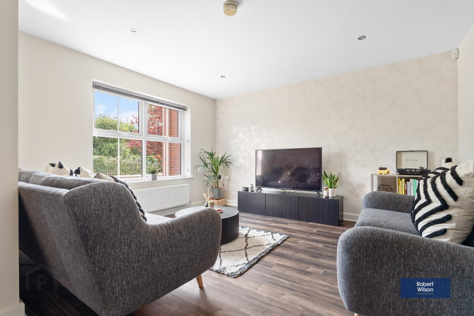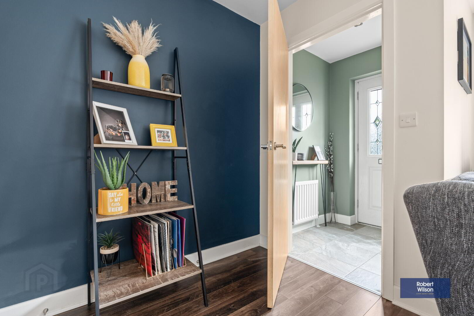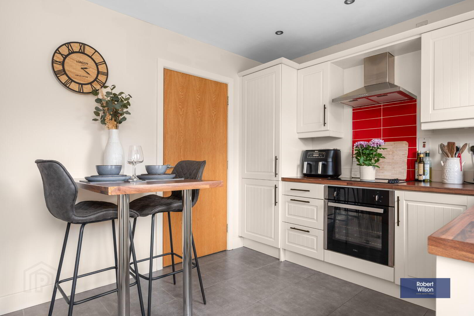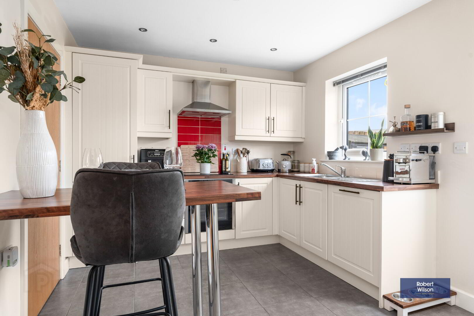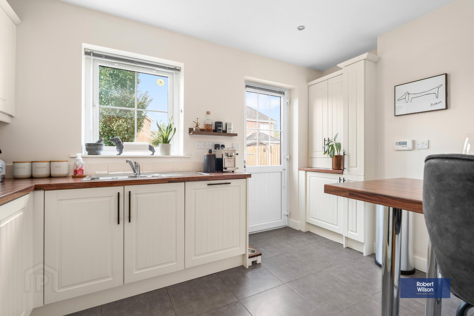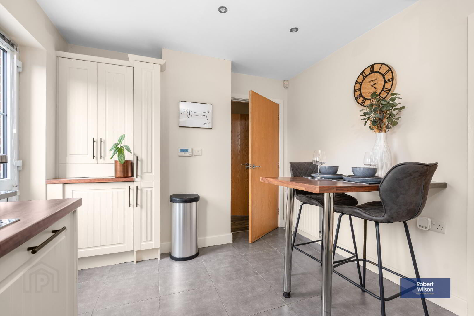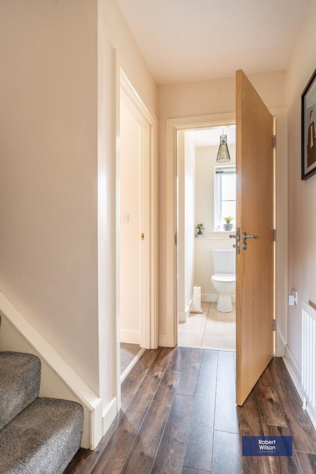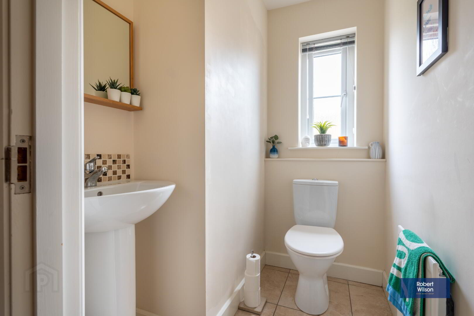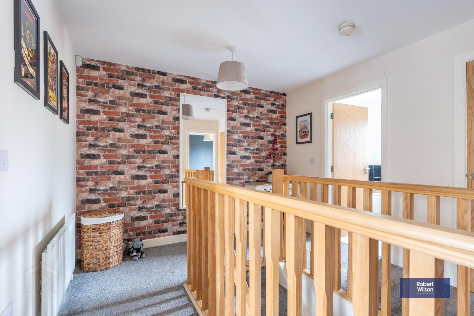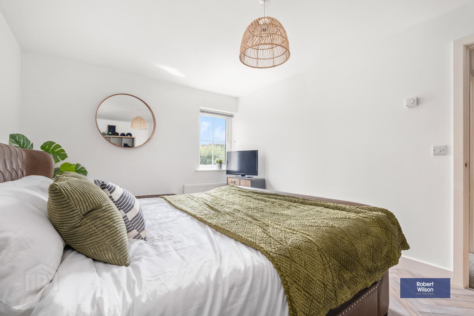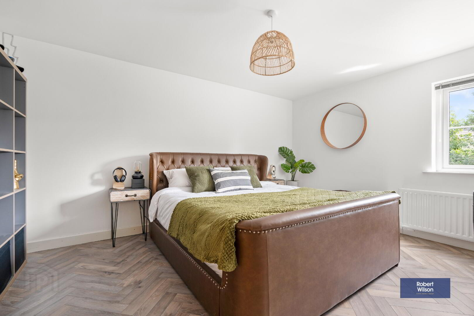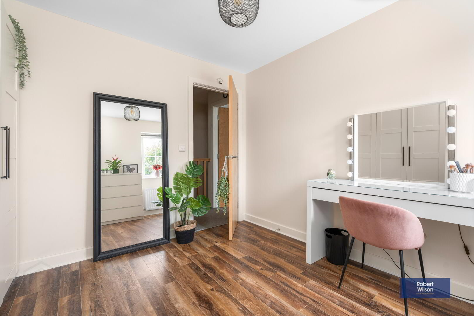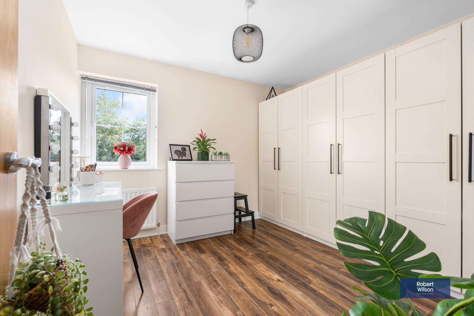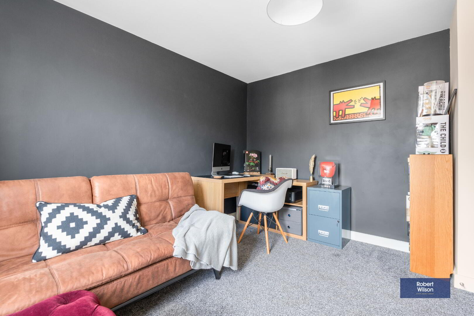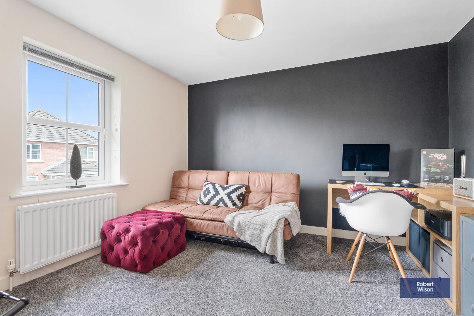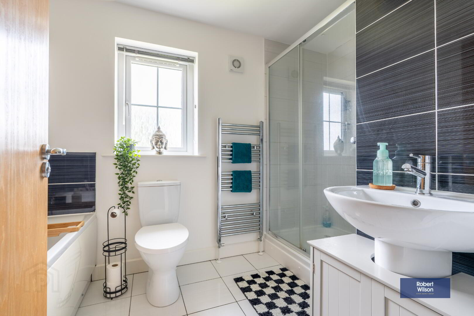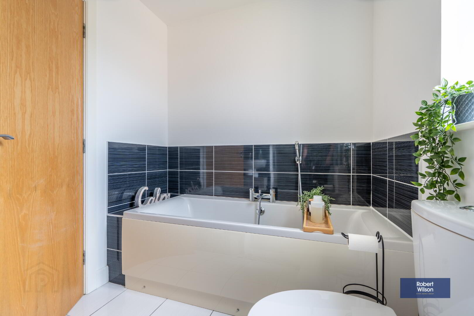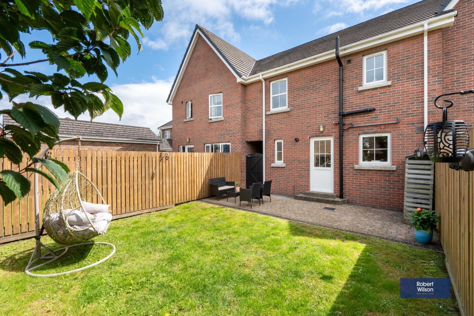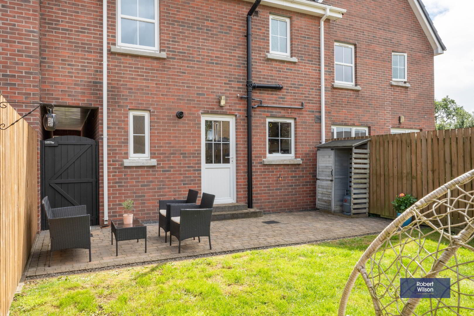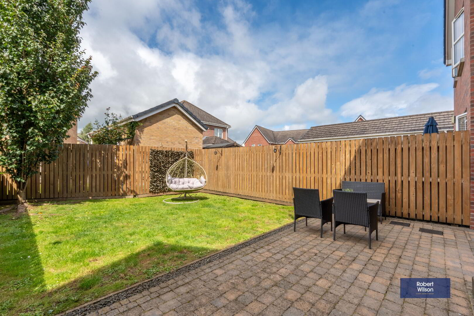10 Ayrshire Gardens,
Lisburn, BT28 2EL
3 Bed Mid Townhouse
Price £205,000
3 Bedrooms
2 Bathrooms
1 Reception
Property Overview
Status
For Sale
Style
Mid Townhouse
Bedrooms
3
Bathrooms
2
Receptions
1
Property Features
Tenure
Not Provided
Energy Rating
Heating
Gas
Broadband
*³
Property Financials
Price
£205,000
Stamp Duty
Rates
£909.80 pa*¹
Typical Mortgage
Legal Calculator
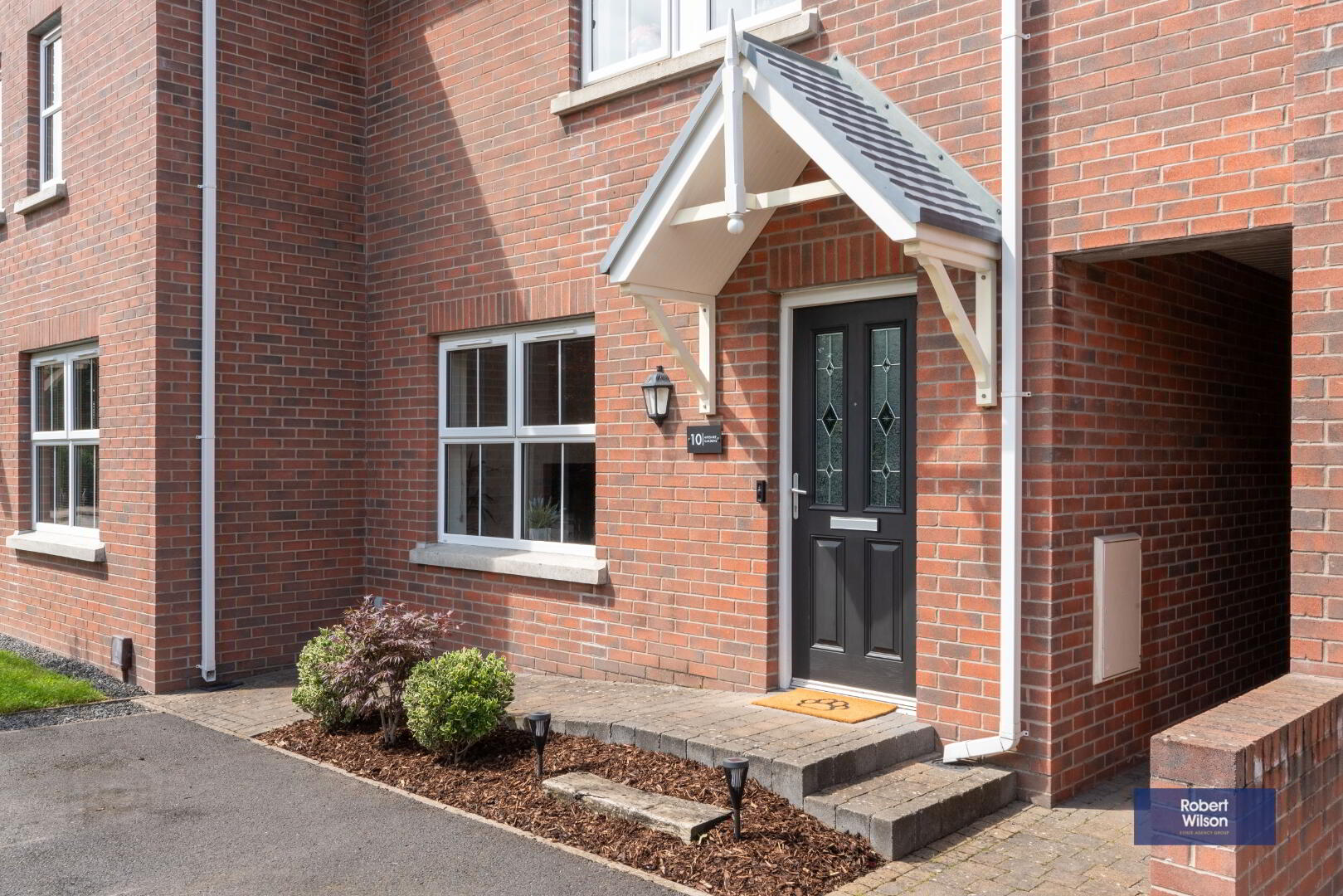
Additional Information
- Mid Town House
- Accomodation comprises; Entrance Hall, Lounge, Kitchen/Dining, W.C., 3 Bedrooms and Bathroom
- Gas Central Heating
- Double Glazed Throughout
- Ample Parking for 2 Cars
- Fully enclosed rear garden
Located in the highly sought-after Ayrshire Gardens development in Lisburn, this beautifully presented home offers stylish and practical living throughout. The entrance hall sets a welcoming tone with a tiled floor and recessed lighting, leading into a bright lounge with wood effect flooring and a spacious feel. The modern kitchen/dining area is well-equipped with integrated appliances, generous storage, tiled flooring, and access to the rear garden—perfect for entertaining.
Upstairs, the property boasts three well-proportioned bedrooms, each with wood effect flooring and double panel radiators. The contemporary bathroom includes a walk-in shower, panel bath, pedestal wash hand basin, and chrome heated towel rail, all finished to a high standard. Additional features include a ground floor WC, under-stairs storage cupboard with power and lighting.
Externally, the home offers a tarmac driveway with parking for two cars and a fully enclosed rear garden with lawn and patio area. With no properties directly overlooking the front, this home enjoys a high level of privacy and is ideal for those seeking modern living in a peaceful, well-connected location.
Entrance Hall
Composite front door with glazed panel, tiled floor, recessed lighting, single panel radiator
Lounge
4.12m x 5.14m (13' 6" x 16' 10") Wood effect floor, double panel radiator
Kitchen/Dining
2.95m x 3.91m (9' 8" x 12' 10") Range of high and low level units, laminate worktop, stainless steel sink unit with mixer tap, integrated dishwasher, single oven and four ring ceramic hob and extractor over, integrated fridge freezer, uPVC rear door 1/2 glazed, tiled floor, recessed lighting, integrated washing machine, double panelled radiator, under stairs storage with tumble dryer, power and light.
WC
White suite comprising, low flush W.C., pedestal wash hand basin, single panel radiator, extractor fan.
First Floor
Landing
Access to roof space, single panel radiator, storage cupboard with shelving off.
Bedroom 1
3.2m x 4.64m (10' 6" x 15' 3") Wood effect parquet flooring, double panel radiator
Bedroom 2
3.57m x 3.20m (11' 9" x 10' 6") Carpet, double panel radiator
Bedroom 3
3.01m x 3.20m (9' 11" x 10' 6") double panelled radiator
Bathroom
White suite comprising, low flush W.C., large walk-in shower cubicle with thermostatic valve, panel bathtub, chrome heated towel rail, pedestal wash hand basin, part tiled wall, tiled floor, extractor fan
OUTSIDE
Garden
Tarmac Driveway to front with parking for 2 cars.
Rear garden in lawn, patio area, outside water tap.


