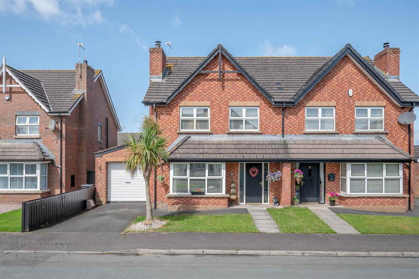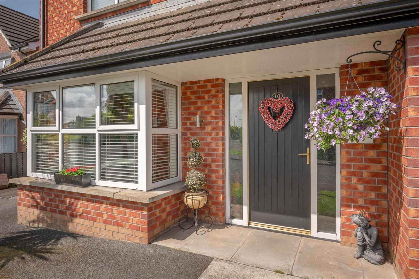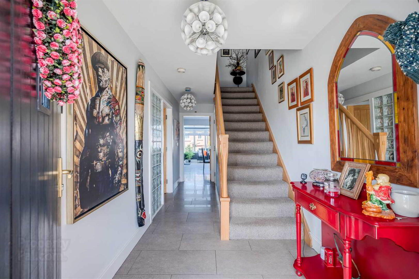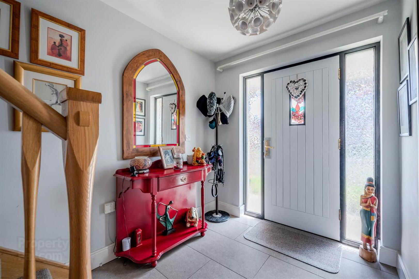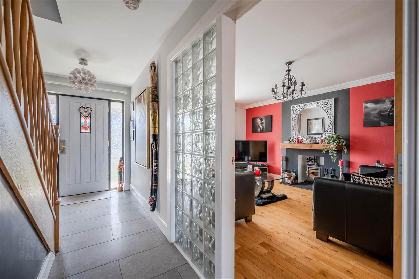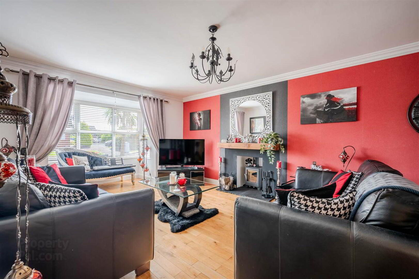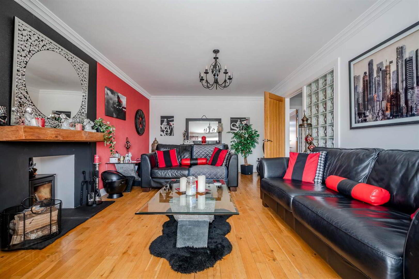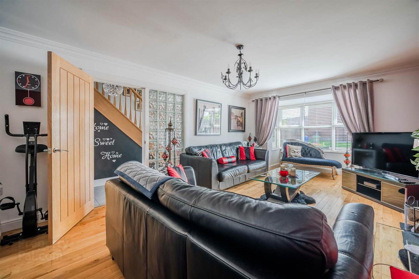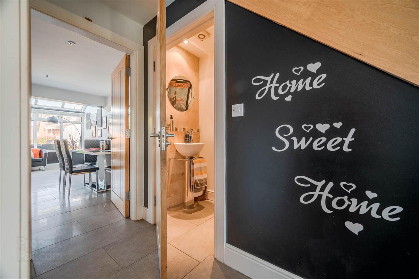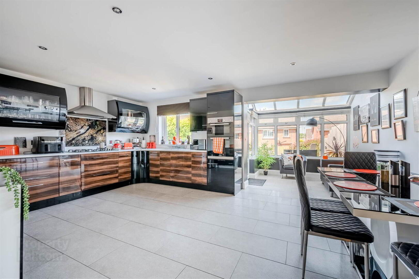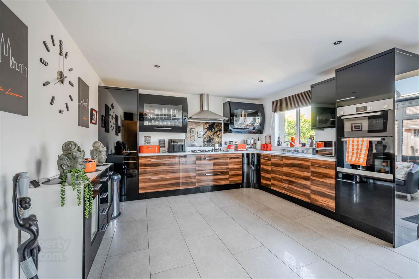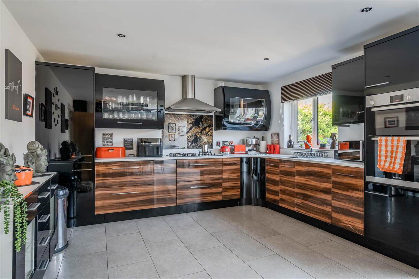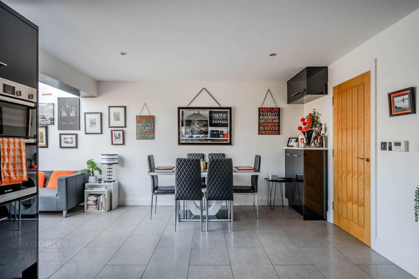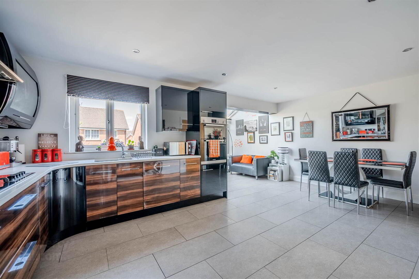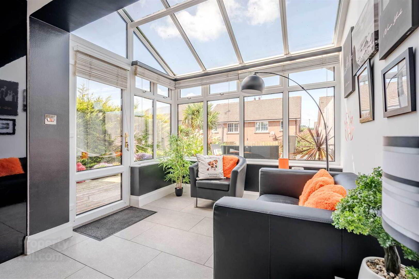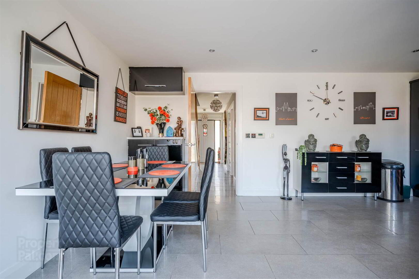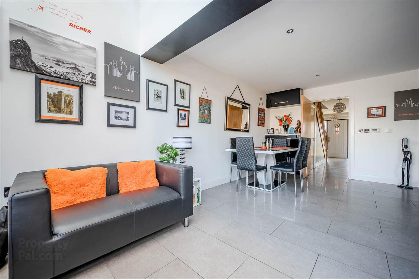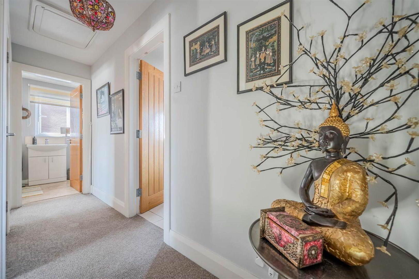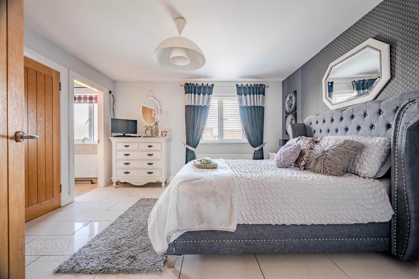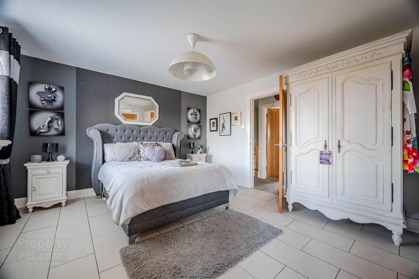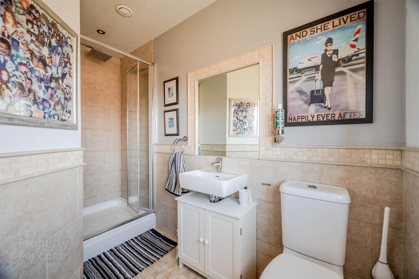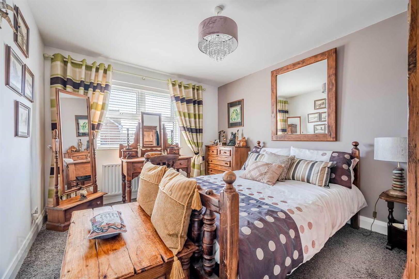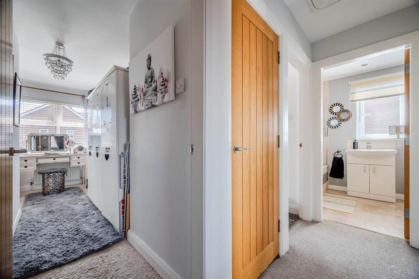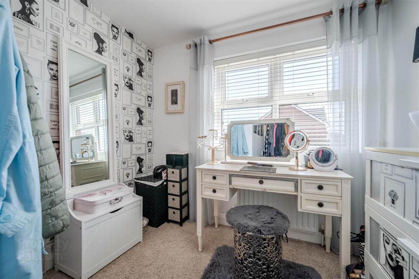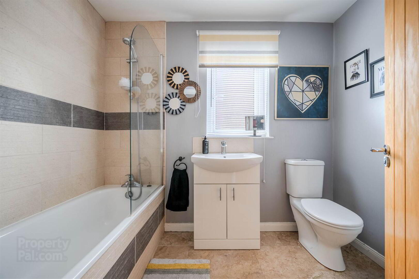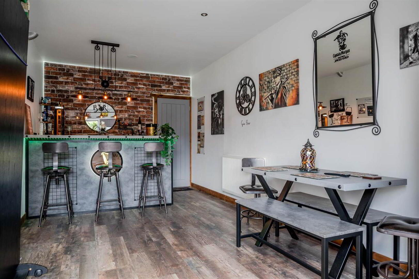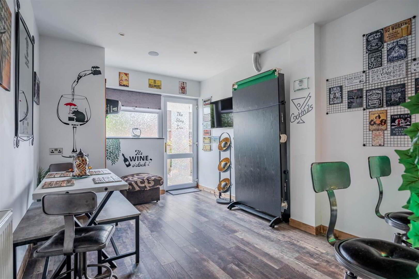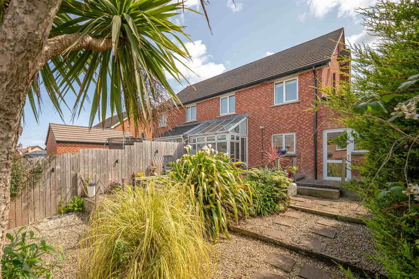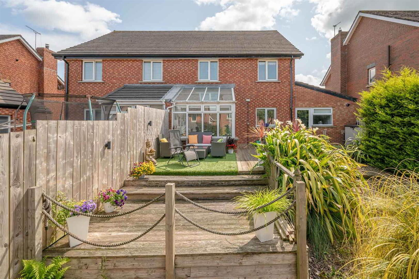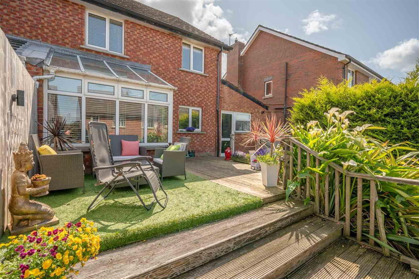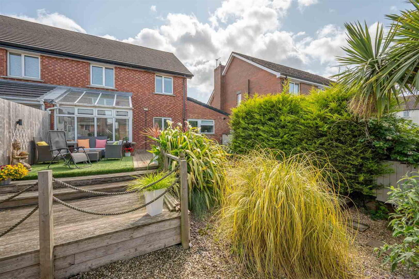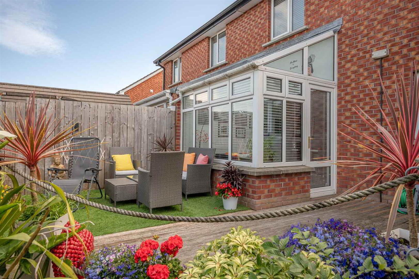10 Ardvanagh Court,
Conlig, Bangor, BT23 7XR
3 Bed Semi-detached House
Offers Around £229,950
3 Bedrooms
2 Receptions
Property Overview
Status
For Sale
Style
Semi-detached House
Bedrooms
3
Receptions
2
Property Features
Tenure
Not Provided
Energy Rating
Heating
Gas
Broadband
*³
Property Financials
Price
Offers Around £229,950
Stamp Duty
Rates
£1,335.32 pa*¹
Typical Mortgage
Legal Calculator
In partnership with Millar McCall Wylie
Property Engagement
Views All Time
1,448
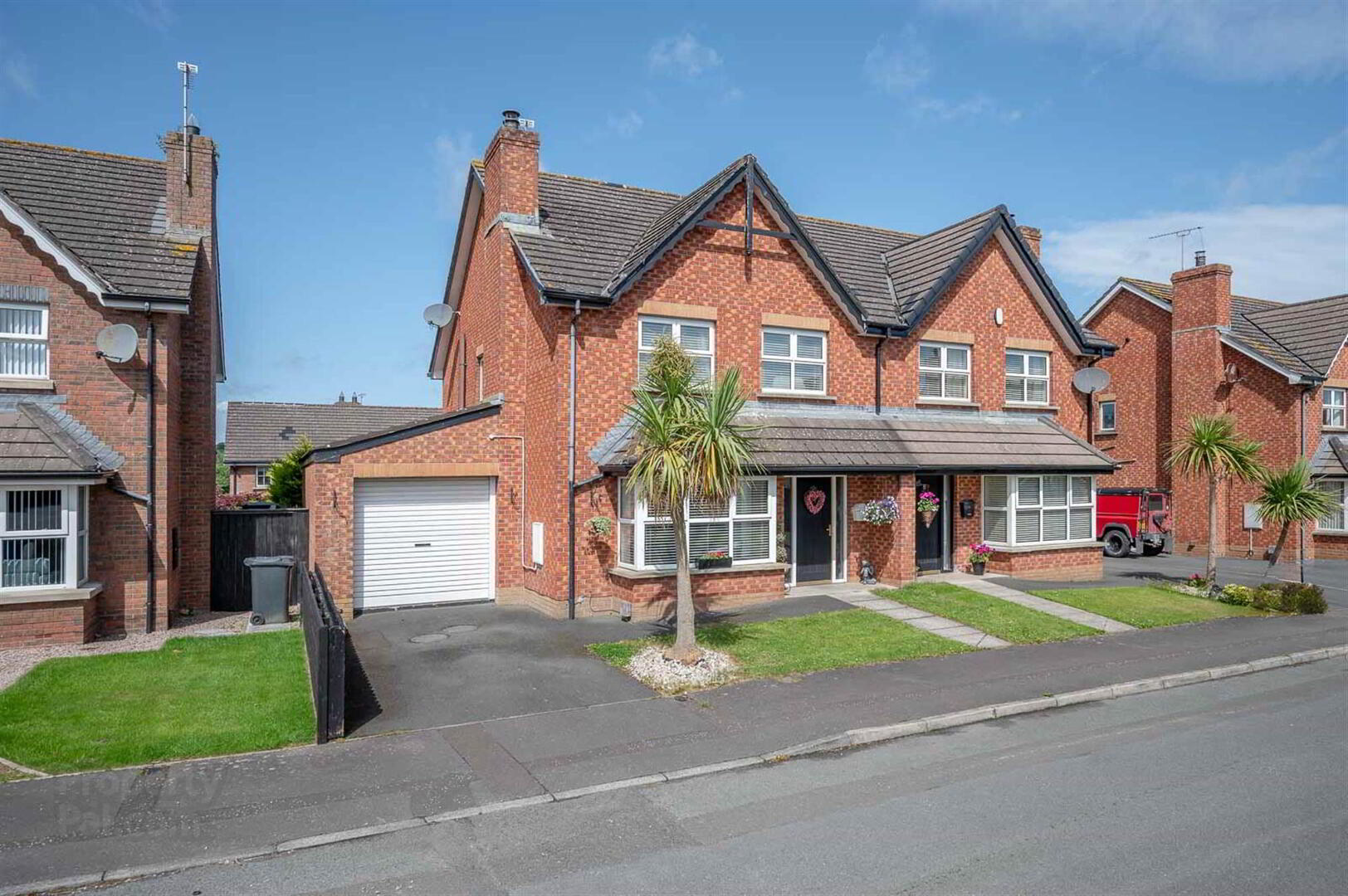
Features
- Excellent Semi Detached Property
- Popular Residential Area
- Living Room with Solid Oak Floor and Cast Iron Multi Fuel Burning Stove
- Good Sized Open Plan Kitchen to Casual Dining/Family Area
- Three Well Proportioned Bedrooms Including Main Bedroom with Double Built-in Wardrobe and En Suite Shower Room
- Bathroom with Three Piece Suite
- Additional Downstairs WC
- Phoenix Gas Heating Underfloor Heating on the Ground Floor
- uPVC Double Glazed Windows
- Front Garden in Lawns
- Tarmac Driveway with Parking
- Attached Garage Currently Partitioned to Provide with Entertaining Area and Storage Space
- Fully Enclosed Rear Garden with Extensive Timber Decked Terrace and Westerly Aspect Making it Ideal for Outdoor Entertaining or Enjoying the Sun
- In Close Proximity to Many Amenities Including Shops, Health Centre, Clandeboye Golf Club, Bloomfield Shopping Complex and Schools
- Newtownards, Bangor and Donaghadee Also Easily Accessible
- Wide Ranging Appeal to a Host of Potential Purchasers Including First Time Buyers, Young Professionals and Families
- Early Viewing Essential
Outside does not disappoint either. There is a front garden in lawns, tarmac driveway with parking and fully enclosed rear garden with extensive timber decked terrace and westerly aspect making it ideal for outdoor entertaining or enjoying the sun. Other benefits include Phoenix Gas heating, uPVC double glazed windows, downstairs WC and attached garage which is currently partitioned to provide storage space and an outstanding bar with entertaining area.
This property is conveniently positioned with easy access to many amenities including shops, health centre, Clandeboye Golf Club, Bloomfield shopping complex and schools. Newtownards and Bangor are also easily accessible. This property will have wide ranging appeal to a host of potential including first time buyers, young professionals and families. Recent sales of other properties in this location have proven to have been extremely successful and this one should be no different. We can thoroughly recommend a viewing at your earliest opportunity so as to appreciate it in its entirety.
Entrance
- Front door with double glazed side panels to reception hall.
Ground Floor
- RECEPTION HALL:
- Fully tiled floor.
- DOWNSTAIRS WC:
- Two piece white suite comprising low flush WC, pedestal wash hand basin with mixer tap, fully tiled floor, part tiled walls, extractor fan.
- LIVING ROOM:
- 6.55m x 3.61m (21' 6" x 11' 10")
at widest points Solid oak floor, cast iron multi fuel burning stove, cornice ceiling. - OPEN PLAN KITCHEN WITH CAUSUAL DINING/FAMILY AREA:
- 5.77m x 5.94m (18' 11" x 19' 6")
at widest points narrowing to 12’9” Range of high and low level units, composite work surfaces, one and a half bowl single drainer stainless steel sink unit with mixer tap, integrated five ring gas hob, splashback, extractor fan above, integrated oven and integrated grill above, integrated dishwasher, integrated fridge freezer, fully tiled floor, glass display cabinets, uPVC double glazed door to rear garden.
First Floor
- LANDING:
- Shelved airing cupboard, access to roofspace.
- BEDROOM (1):
- 3.91m x 3.76m (12' 10" x 12' 4")
Double built-in wardrobe, fully tiled floor. - ENSUITE SHOWER ROOM:
- Three piece suite comprising built-in fully tiled shower cubicle, wash hand basin with mixer tap, low flush WC, fully tiled floor, part tiled walls, extractor fan.
- BEDROOM (2):
- 3.73m x 3.07m (12' 3" x 10' 1")
- BEDROOM (3):
- 3.45m x 2.57m (11' 4" x 8' 5")
at widest points Built-in wardrobe. - BATHROOM:
- Three piece suite comprising tiled panelled bath with mixer tap and hand shower, wash hand basin with mixer tap, storage beneath, low flush WC, fully tiled floor, part tiled walls.
Outside
- Front garden in lawns, tarmac driveway with parking leading to attached garage.
- ATTACHED GARAGE
- 7.62m x 2.92m (25' 0" x 9' 7")
at widest points with roller door, power and light, currently partitioned to provide storage space and bar and entertaining area, plumbed for washing machine, gas fired boiler. - Fully enclosed rear garden with extensive timber decked terrace, loose stone area, plants and shrubs and westerly aspect making it ideal for outdoor entertaining or enjoying the sun.
Directions
Heading from Bangor and Newtownards, towards Six Road Ends along Green Road turn left into Ardvanagh Road. Follow the road to the T-junction taking a right. Continue along Ardvanagh Road. Turn left into Ardvanagh Drive and Ardvanagh Court is the second on the right hand side.


