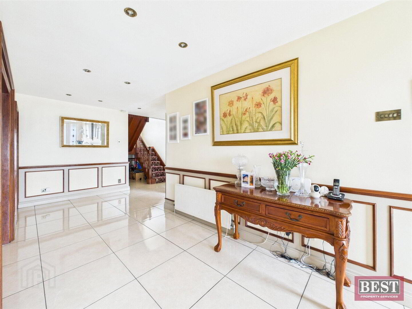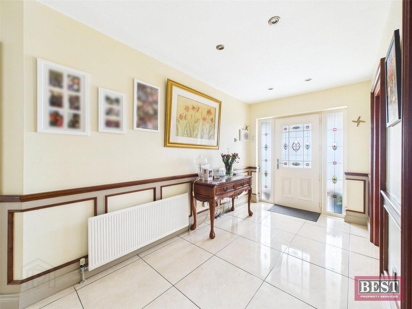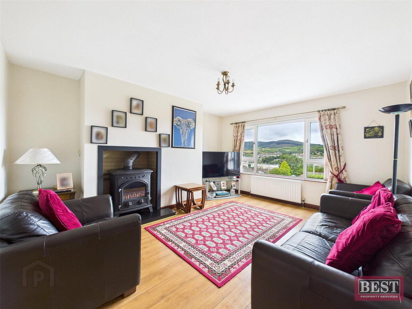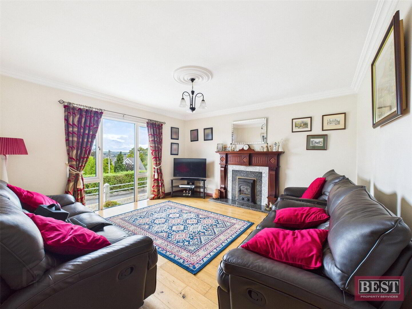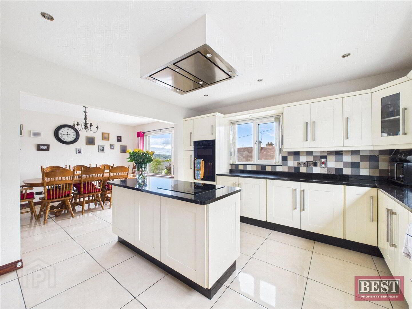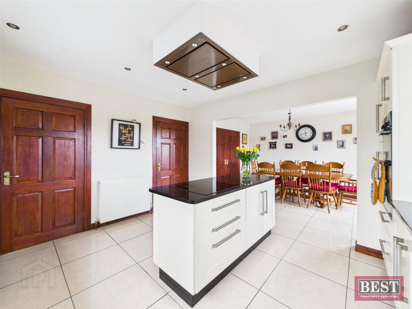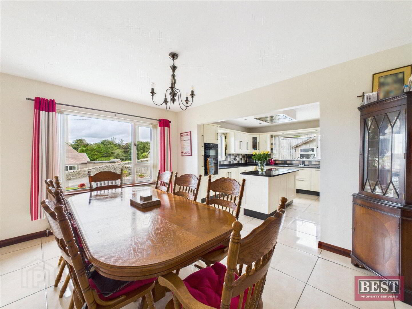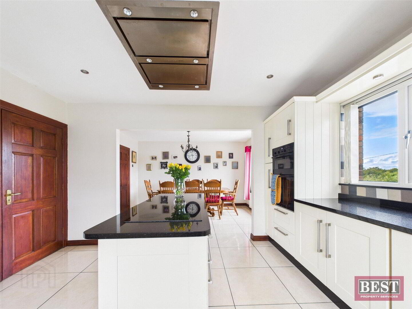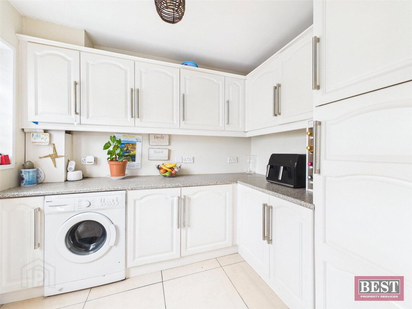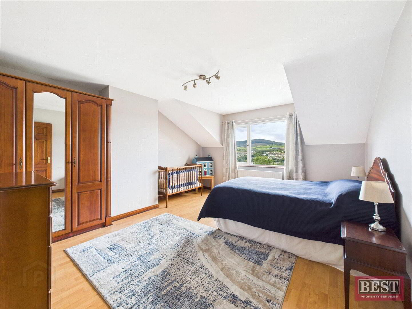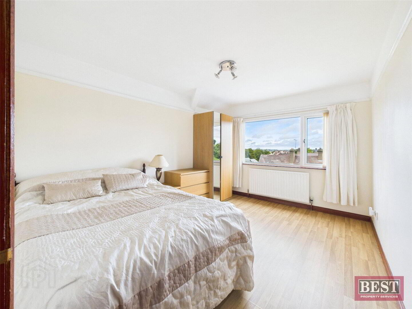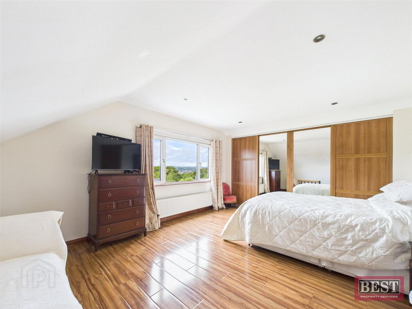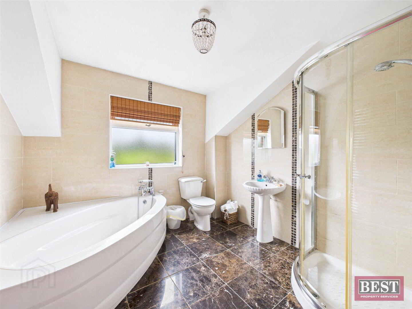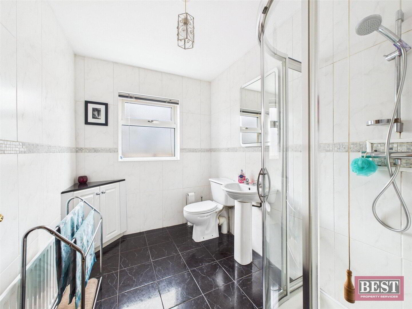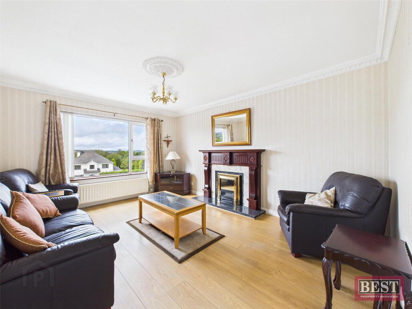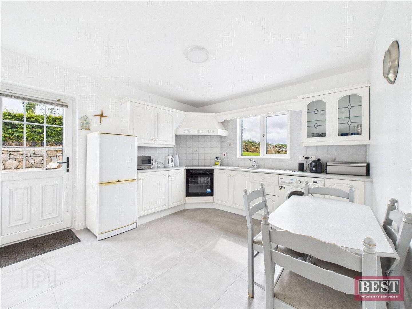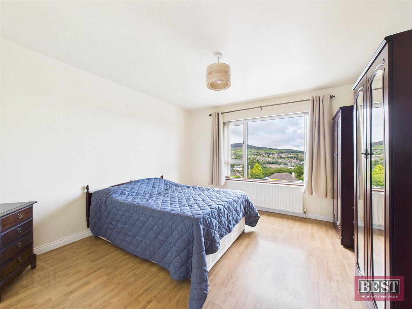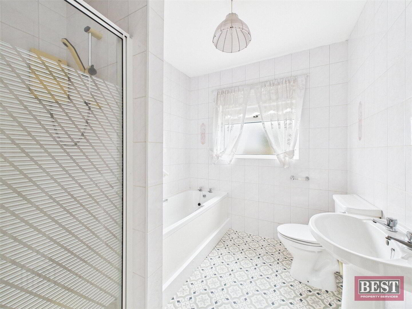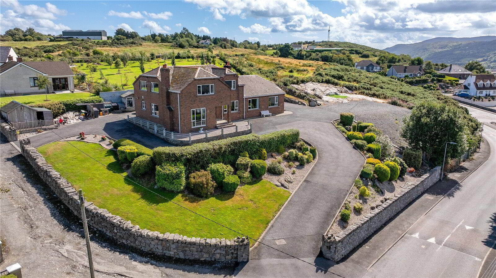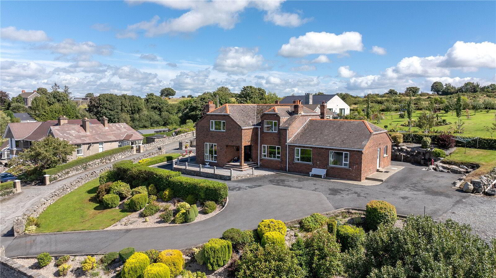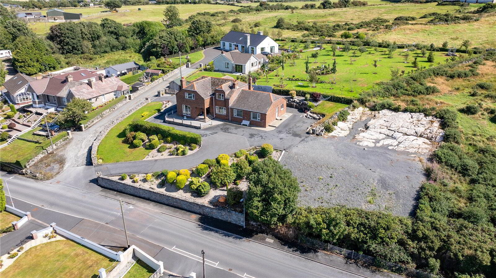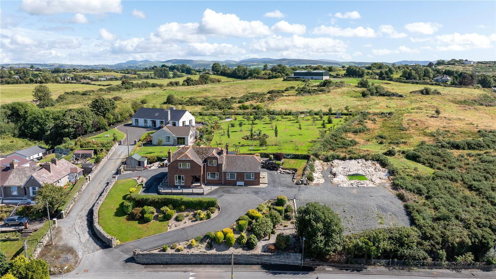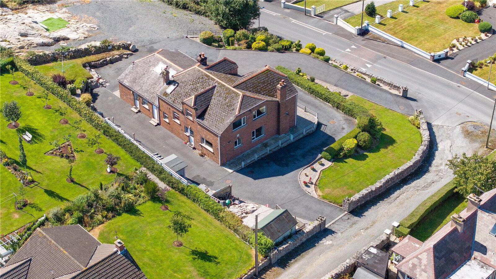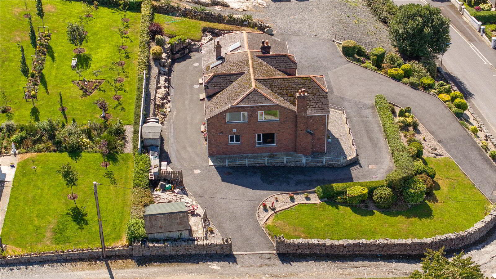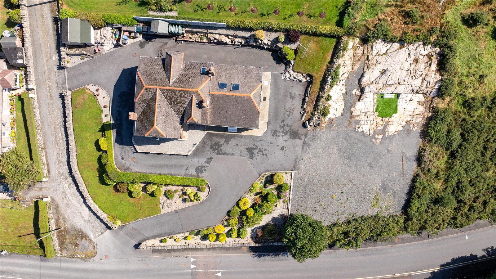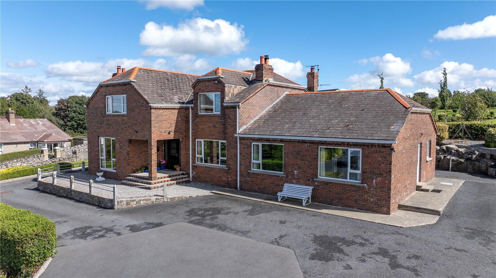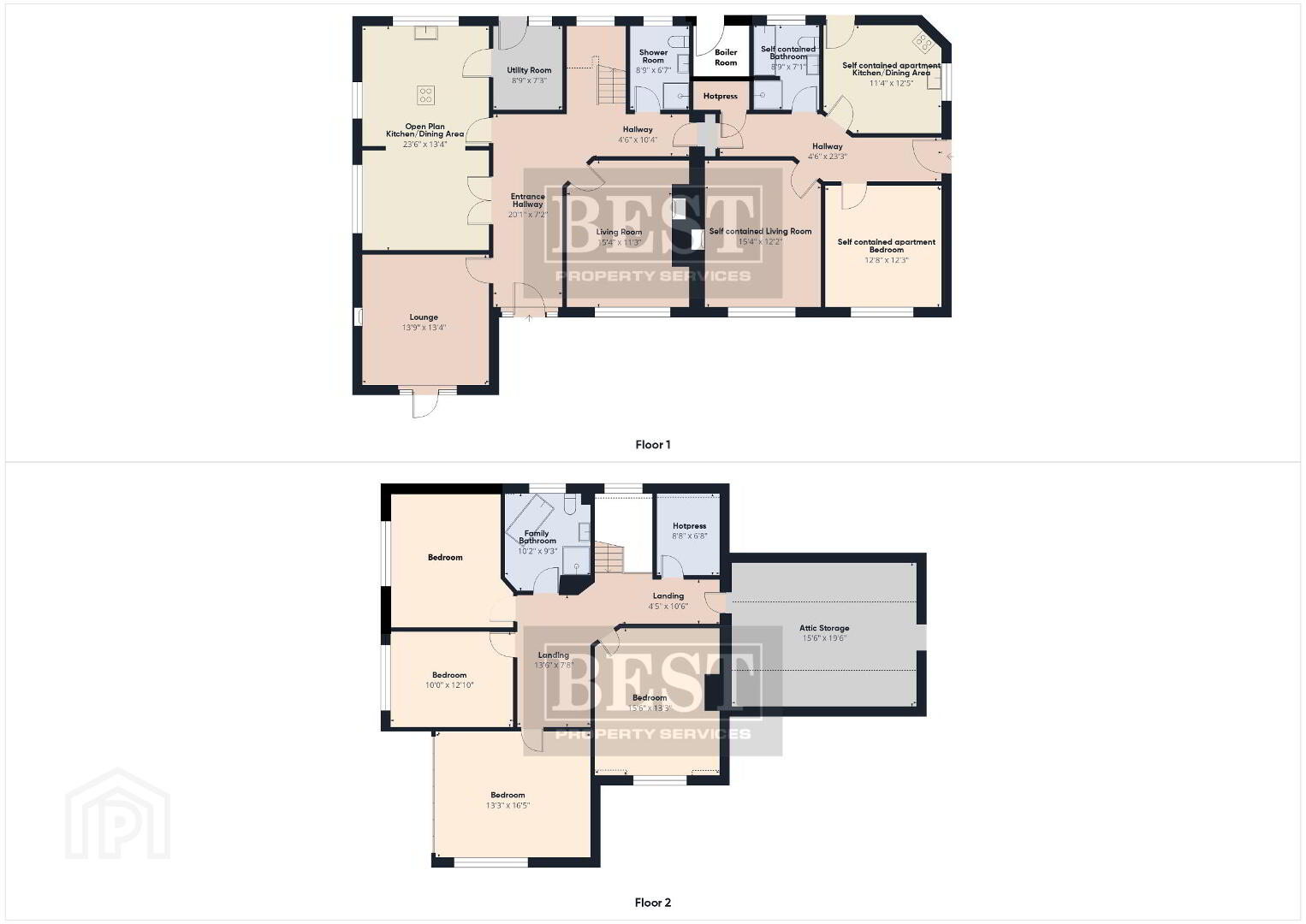1 Windmill Road,
Newry, BT34 2QW
4 Bed Detached House
Guide Price £425,000
4 Bedrooms
2 Bathrooms
2 Receptions
Property Overview
Status
For Sale
Style
Detached House
Bedrooms
4
Bathrooms
2
Receptions
2
Property Features
Tenure
Not Provided
Energy Rating
Broadband Speed
*³
Property Financials
Price
Guide Price £425,000
Stamp Duty
Rates
£1,777.30 pa*¹
Typical Mortgage
Legal Calculator
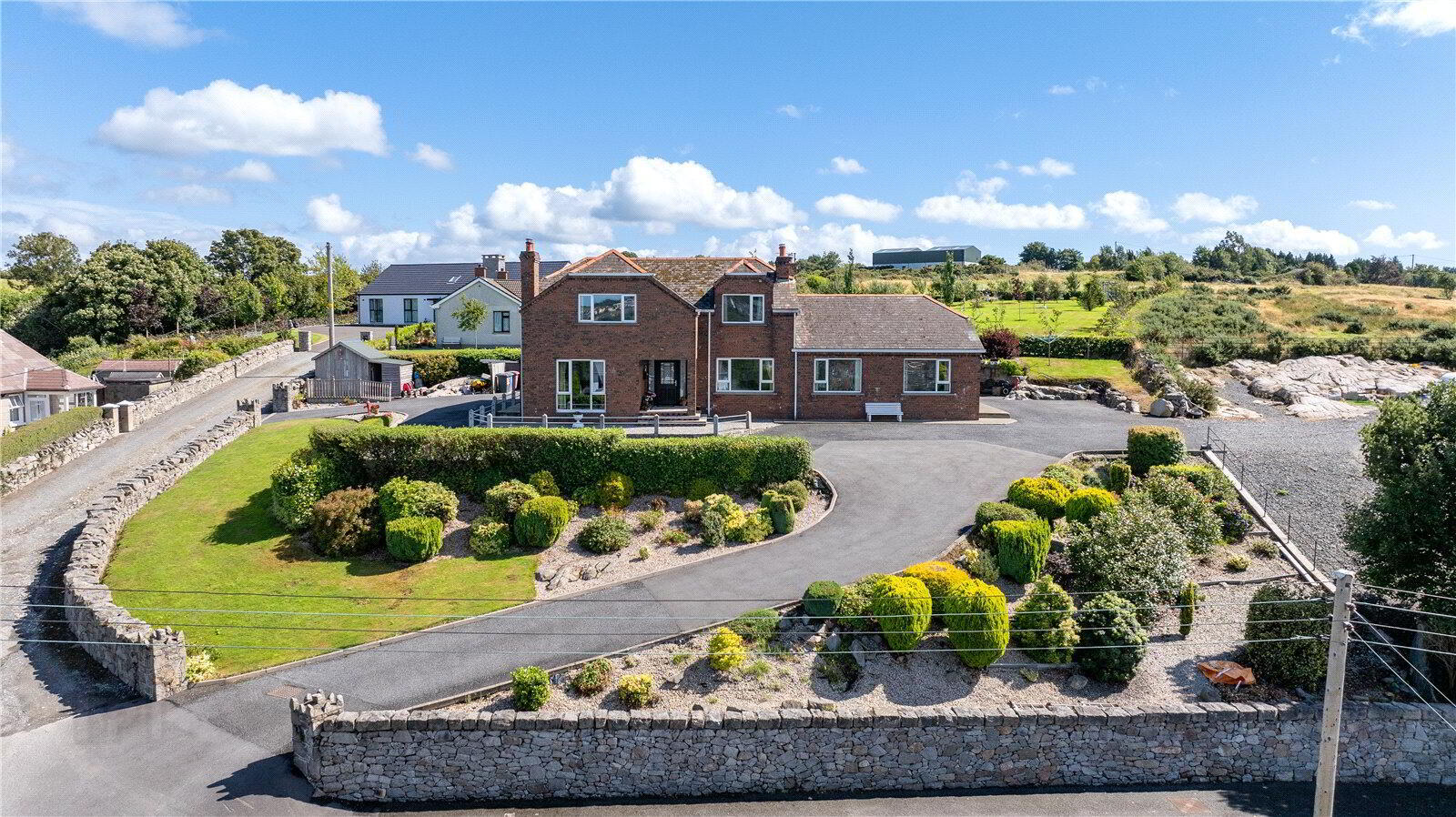
Additional Information
- EXCELLENT FOUR BEDROOM FAMILY HOME WITH AN ADJOINING SUPERB ONE BEDROOM SELF CONTAINED APARTMENT.
- Main Residence consist of on the Ground Floor: Entrance Hall, Lounge, Living Room, Open Plan Kitchen/Dining Area, Utility Room, Shower Room,
- First Floor Accommodation comprises: Four Double Bedrooms, Family Bathroom, Walk in Hotpress, Extensive Roofspace Storage Room.
- Apartment accommodation comprises: Entrance Hall, Lounge, Double Bedroom, Kitchen/Dining Area, Bathroom.
- Mahogany doors, skirting, architraves and staircase. Beam vacuum system.
- Triple Glazing. Oil Fired Central Heating. Mature gardens laid in lawn with mature plants and shrubs.
- Walled entrance leading to a tarmac driveway.
Best Property Services are delighted to welcome new to the market this Impressive Detached Residence at 1 Windmill Road, Newry.
This spacious four-bedroom family home offers generous and versatile accommodation, presented in excellent condition throughout and further enhanced by a self-contained one-bedroom apartment– ideal for extended family living, a home office, or future rental potential.
On entering, the bright hallway features partial wood panelling, tiled flooring, and recessed lighting, with double doors leading into a superb open-plan kitchen and dining area. The lounge, positioned at the front, benefits from laminate flooring and a multi-purpose stove with back boiler, while the second reception room enjoys traditional features such as ceiling coving and rose, and a mahogany fireplace with open fire and solid wooden flooring.
The modern Italian-designed kitchen is a real highlight, fitted with a range of integrated appliances, granite worktops, an island, and an American fridge freezer. The adjoining utility room provides further storage and access to the rear garden. A fully tiled shower room with three piece suite completes the ground floor accommodation.
Upstairs, there are four well-proportioned bedrooms, with the principal bedroom featuring built-in wardrobes and recessed lighting. A luxurious family bathroom includes a three piece suite with corner bath, separate fully tiled shower cubicle and heated towel rail. Additional benefits include a large attic space offering excellent storage space.
Externally, the property sits on a generous site with stone walled boundary with mature gardens to the front, side and rear, complemented by a variety of shrubs and plants.
Self-Contained Apartment
The Apartment accessed via its own entrance, offers a welcoming hallway, fitted kitchen with integrated appliances, a comfortable lounge with mahogany fireplace, one bedroom, and bathroom facilities. This flexible space is ideal for multigenerational living or independent accommodation.

Click here to view the 3D tour

